EUR 690.000
5 slk
240 m²
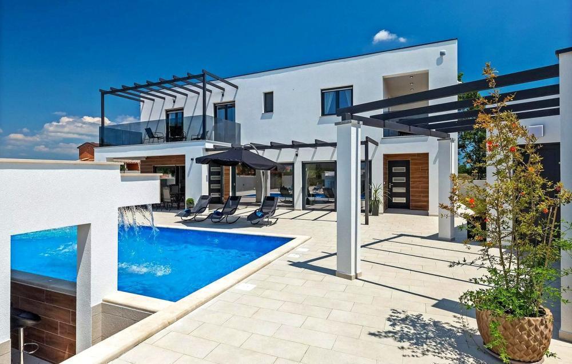
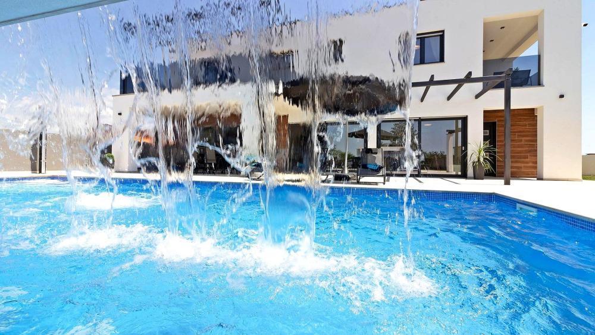
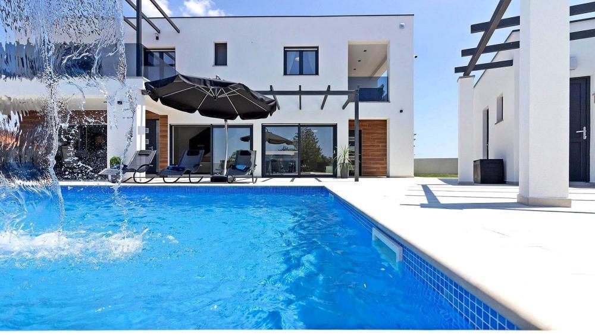

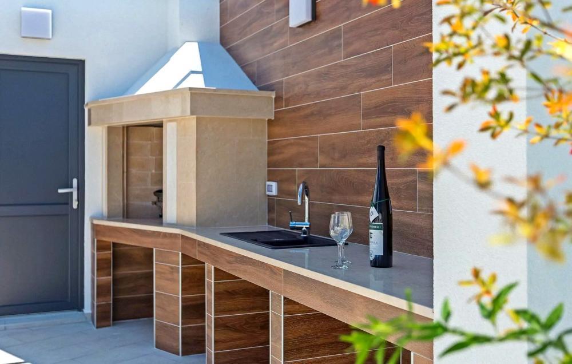
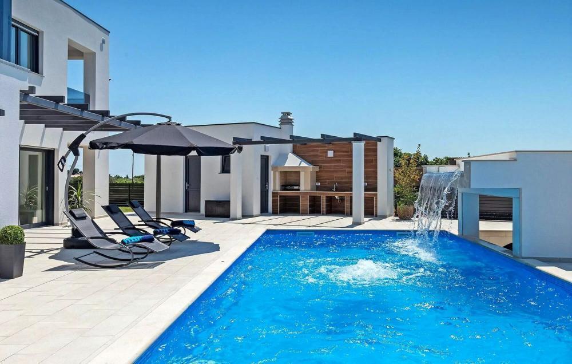
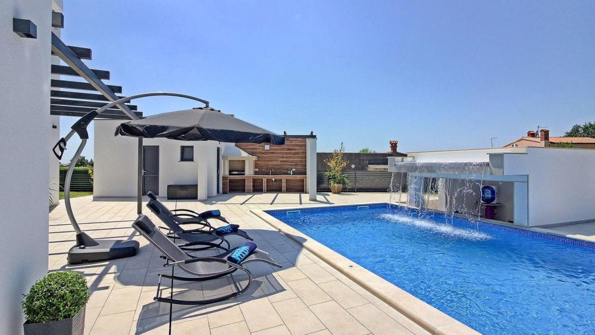
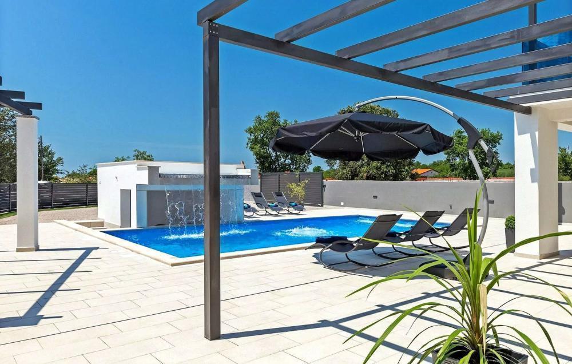
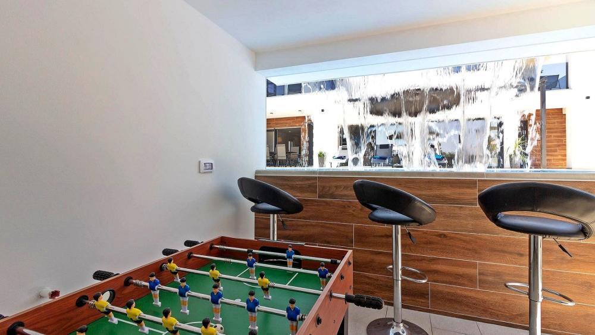
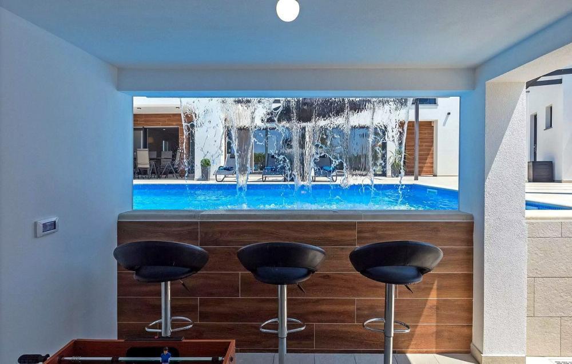


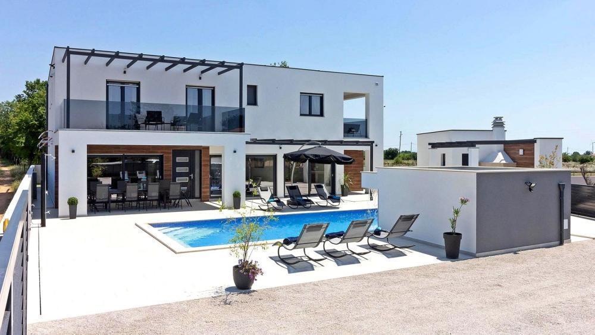
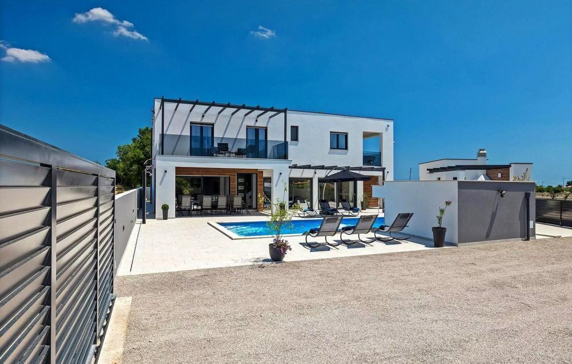

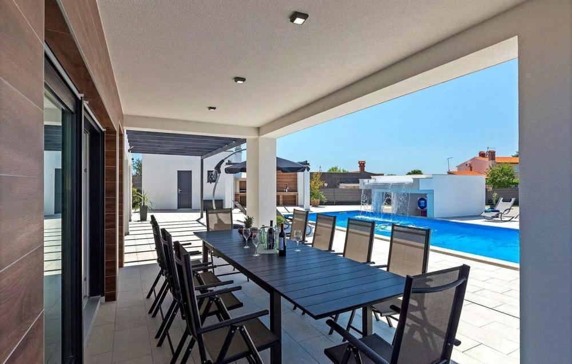
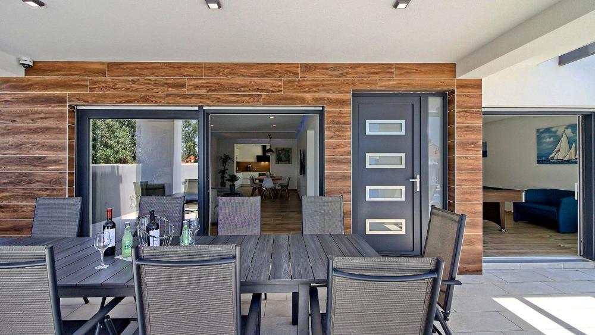
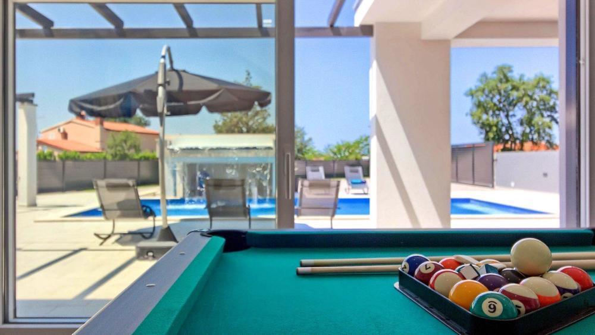


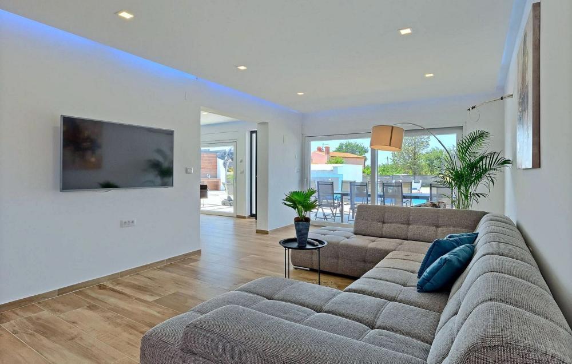
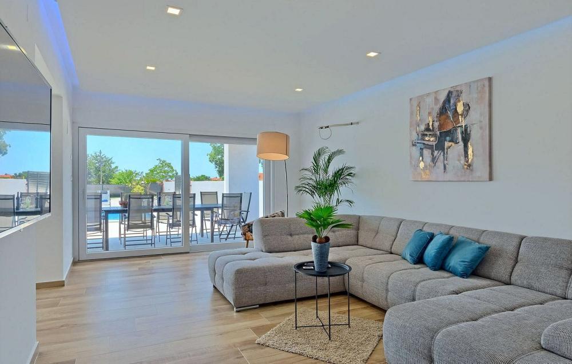
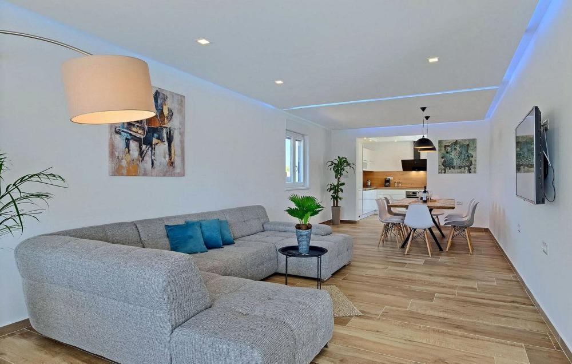
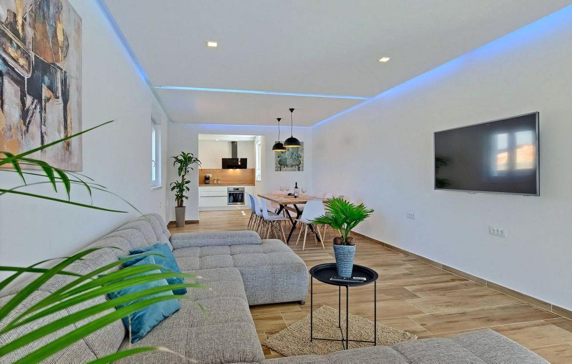

A dream property for Istria!
Total area is 280 sq.m. Land plot is 692 sq.m. In the quaint settlements of the Municipality of Marčana, a modern abode with a swimming pool awaits its new owner, striking the perfect chord between rustic charm and urban conveniences. The construction of this residence stands out, promising enduring satisfaction and a superior living experience. Its design, marked by clean geometric forms and consistent lines, exudes modern elegance. The interior, bathed in natural light, is tastefully adorned and fully equipped, spanning two well-organized floors. On the ground floor, one finds a kitchen, dining area, and a living room that opens to a sheltered terrace. A bedroom with an en-suite bathroom, a foyer graced with a pool table, and a guest lavatory complete this level. Ascending to the first floor, there are four bedrooms, each with its own bathroom, and two terraces shaded by pergolas. For added convenience, the house boasts a duplex apartment with a private entrance. The ground floor of this apartment features a living space with a kitchenette and a guest WC, while the upper floor houses a bedroom with an en-suite bathroom and access to a covered terrace. A basement, though modest in size, serves as a practical storage space. Adjacent to the main dwelling is an auxiliary structure comprising a WC and storage area, with a summer kitchen and an open fireplace sheltered by a pergola extending from it. At the heart of the meticulously landscaped and fenced garden lies a 50 m² heated saltwater pool. The gracefully integrated bar beneath the pool's cascade adds the finishing touch to this idyllic setting. The option to expand the garden by 1,269 m² is available with a price adjustment. This additional land adjacent to the house is designated for residential use and comprises two cadastral plots of 661 m² and 608 m². Both parcels, with their flat and orderly terrain, boast direct access to a public road. With its prime location, comfort, and potential for further development, this property presents an unparalleled opportunity for tranquil family living or as an investment for holiday rentals. Ref: RE-U-29119 Overall additional expenses borne by the Buyer of real estate in Croatia are around 7% of property cost in total, which includes: property transfer tax (3% of property value), agency/brokerage commission (3%+VAT on commission), advocate fee (cca 1%), notary fee, court registration fee and official certified translation expenses. Agency/brokerage agreement is signed prior to visiting properties. Meer bekijken Minder bekijken Komfortable moderne Villa mit Swimmingpool in Marcana – wunderschöne Immobilie zu kaufen!
Eine Traumimmobilie für Istrien!
Die Gesamtfläche beträgt 280 m². Die Grundstücksfläche beträgt 692 m². In den malerischen Siedlungen der Gemeinde Marčana wartet ein modernes Domizil mit Swimmingpool auf seinen neuen Besitzer, das die perfekte Balance zwischen rustikalem Charme und städtischen Annehmlichkeiten bietet. Die Konstruktion dieser Residenz ist herausragend und verspricht dauerhafte Zufriedenheit und ein erstklassiges Wohnerlebnis. Sein Design, geprägt von klaren geometrischen Formen und einheitlichen Linien, strahlt moderne Eleganz aus. Der in natürliches Licht getauchte, geschmackvoll eingerichtete und voll ausgestattete Innenraum erstreckt sich über zwei gut organisierte Etagen. Im Erdgeschoss befinden sich eine Küche, ein Essbereich und ein Wohnzimmer mit Zugang zu einer überdachten Terrasse. Ein Schlafzimmer mit eigenem Bad, ein Foyer mit Billardtisch und eine Gästetoilette vervollständigen diese Etage. Im ersten Stock befinden sich vier Schlafzimmer, jedes mit eigenem Bad, sowie zwei von Pergolen beschattete Terrassen. Für zusätzlichen Komfort verfügt das Haus über eine Maisonette-Wohnung mit eigenem Eingang. Das Erdgeschoss dieser Wohnung verfügt über einen Wohnraum mit Küchenzeile und Gäste-WC, während sich im Obergeschoss ein Schlafzimmer mit eigenem Bad und Zugang zu einer überdachten Terrasse befindet. Ein Keller, obwohl von bescheidener Größe, dient als praktischer Lagerraum. Neben der Hauptwohnung befindet sich ein Nebengebäude mit einem WC und einem Lagerraum, mit einer Sommerküche und einem offenen Kamin, der durch eine Pergola geschützt ist. Im Herzen des sorgfältig angelegten und eingezäunten Gartens liegt ein 50 m² großer, beheizter Salzwasserpool. Die elegant integrierte Bar unter der Kaskade des Pools verleiht dieser idyllischen Umgebung den letzten Schliff. Die Option, den Garten um 1.269 m² zu erweitern, besteht gegen Preisanpassung. Dieses zusätzliche, an das Haus angrenzende Grundstück ist für Wohnzwecke vorgesehen und besteht aus zwei Katasterparzellen mit 661 m² und 608 m². Beide Parzellen mit ihrem flachen und übersichtlichen Gelände verfügen über einen direkten Zugang zu einer öffentlichen Straße. Mit seiner erstklassigen Lage, seinem Komfort und dem Potenzial für weitere Entwicklungen stellt dieses Anwesen eine einmalige Gelegenheit für ein ruhiges Familienleben oder als Investition für die Ferienvermietung dar. Ref: RE-U-29119 Die zusätzlichen Kosten, die der Käufer von Immobilien in Kroatien insgesamt trägt, liegen bei ca. 7% der Immobilienkosten. Das schließt ein: Grunderwerbsteuer (3% des Immobilienwerts), Agenturprovision (3% + MwSt. Auf Provision), Anwaltspauschale (ca 1%), Notargebühr, Gerichtsgebühr und amtlich beglaubigte Übersetzungskosten. Maklervertrag mit 3% Provision (+ MwSt) wird vor dem Besuch von Immobilien unterzeichnet. Villa moderne confortable avec piscine à Marcana - belle propriété à acheter !
Une propriété de rêve pour l'Istrie !
La superficie totale est de 280 m². Le terrain est de 692 m². Dans les villages pittoresques de la municipalité de Marčana, une demeure moderne avec piscine attend son nouveau propriétaire, trouvant l'accord parfait entre charme rustique et commodités urbaines. La construction de cette résidence se démarque, promettant une satisfaction durable et une expérience de vie supérieure. Son design, marqué par des formes géométriques épurées et des lignes cohérentes, dégage une élégance moderne. L'intérieur, baigné de lumière naturelle, est décoré avec goût et entièrement équipé, s'étendant sur deux étages bien organisés. Au rez-de-chaussée, on trouve une cuisine, un coin repas et un salon qui s'ouvre sur une terrasse abritée. Une chambre avec une salle de bain en suite, un hall agrémenté d'une table de billard et des toilettes invités complètent ce niveau. En montant au premier étage, on trouve quatre chambres, chacune avec sa propre salle de bain, et deux terrasses ombragées par des pergolas. Pour plus de commodité, la maison dispose d'un appartement en duplex avec une entrée privée. Le rez-de-chaussée de cet appartement comprend un espace de vie avec une kitchenette et des toilettes invités, tandis que l'étage supérieur abrite une chambre avec une salle de bains privative et un accès à une terrasse couverte. Un sous-sol, bien que de taille modeste, sert d'espace de rangement pratique. Attenante à l'habitation principale se trouve une structure annexe comprenant un WC et un débarras, avec une cuisine d'été et une cheminée à foyer ouvert abritée par une pergola qui s'en prolonge. Au cœur du jardin soigneusement aménagé et clôturé se trouve une piscine d'eau salée chauffée de 50 m². Le bar gracieusement intégré sous la cascade de la piscine ajoute la touche finale à ce cadre idyllique. La possibilité d'agrandir le jardin de 1 269 m² est disponible avec un ajustement de prix. Ce terrain supplémentaire attenant à la maison est destiné à un usage d'habitation et comprend deux parcelles cadastrales de 661 m² et 608 m². Les deux parcelles, au terrain plat et ordonné, bénéficient d'un accès direct à la voie publique. Avec son emplacement privilégié, son confort et son potentiel de développement ultérieur, cette propriété présente une opportunité inégalée pour une vie familiale tranquille ou comme investissement pour des locations de vacances. Ref: RE-U-29119 Les frais supplémentaires à payer par l'Acheteur d'un bien immobilier en Croatie sont d'environ 7% du coût total de la propriété: taxe de transfert de titre de propriété (3 % de la valeur de la propriété), commission d'agence immobilière (3% + TVA sur commission), frais d'avocat (cca 1%), frais de notaire, frais d'enregistrement, frais de traduction officielle certifiée. Le contrat de l'agence immobilière doit être signé avant la visite des propriétés. Комфортабельная современная вилла с бассейном в Марчане - прекрасная недвижимость на продажу!
Недвижимость мечты для Истрии!
Общая площадь 280 кв.м. Земельный участок 692 кв.м. В причудливых поселениях муниципалитета Марчана современный дом с бассейном ждет своего нового владельца, создавая идеальный баланс между деревенским шармом и городскими удобствами. Конструкция этой резиденции выделяется, обещая постоянное удовлетворение и превосходные впечатления от жизни. Его дизайн, отличающийся чистыми геометрическими формами и последовательными линиями, излучает современную элегантность. Интерьер, залитый естественным светом, со вкусом оформлен и полностью оборудован, занимает два хорошо организованных этажа. На первом этаже находится кухня, столовая и гостиная, выходящая на крытую террасу. Спальня с собственной ванной комнатой, холл с бильярдным столом и гостевой туалет завершают этот уровень. Поднявшись на второй этаж, вы увидите четыре спальни, каждая со своей ванной комнатой, и две террасы, затененные беседками. Для дополнительного удобства в доме есть двухуровневая квартира с отдельным входом. На первом этаже этих апартаментов расположена жилая зона с мини-кухней и гостевым туалетом, а на верхнем этаже находится спальня с собственной ванной комнатой и выходом на крытую террасу. Подвал, хотя и скромный по размеру, служит практичным складским помещением. К основному дому примыкает вспомогательное строение, состоящее из туалета и кладовой, с летней кухней и открытым камином, защищенным отходящей от него беседкой. В центре тщательно ландшафтного и огороженного сада находится бассейн с подогревом и морской водой площадью 50 м². Изящно встроенный бар под каскадом бассейна добавляет завершающий штрих к этой идиллической обстановке. Возможность расширения сада на 1269 м² доступна с корректировкой цены. Этот дополнительный земельный участок, прилегающий к дому, предназначен для жилого использования и состоит из двух кадастровых участков площадью 661 м² и 608 м². Оба участка с ровной и упорядоченной территорией имеют прямой доступ к дороге общего пользования. Благодаря своему превосходному расположению, комфорту и потенциалу для дальнейшего развития, эта недвижимость представляет собой беспрецедентную возможность для спокойного семейного проживания или в качестве инвестиции для сдачи в аренду на время отпуска. Ref: RE-U-29119 При покупке недвижимости в Хорватии покупатель несет дополнительные расходы около 7% от цены купли-продажи: налог на переход права собственности (3% от стоимости недвижимости), агентская комиссия (3% + НДС), гонорар адвоката (ок. 1%), нотариальная пошлина, судебная пошлина, оплата услуг сертифицированного переводчика. Подписание Агентского соглашения (на 3% комиссии + НДС) предшествует показу объектов. Comfortable modern villa with swimming pool in Marcana - beautiful property to buy!
A dream property for Istria!
Total area is 280 sq.m. Land plot is 692 sq.m. In the quaint settlements of the Municipality of Marčana, a modern abode with a swimming pool awaits its new owner, striking the perfect chord between rustic charm and urban conveniences. The construction of this residence stands out, promising enduring satisfaction and a superior living experience. Its design, marked by clean geometric forms and consistent lines, exudes modern elegance. The interior, bathed in natural light, is tastefully adorned and fully equipped, spanning two well-organized floors. On the ground floor, one finds a kitchen, dining area, and a living room that opens to a sheltered terrace. A bedroom with an en-suite bathroom, a foyer graced with a pool table, and a guest lavatory complete this level. Ascending to the first floor, there are four bedrooms, each with its own bathroom, and two terraces shaded by pergolas. For added convenience, the house boasts a duplex apartment with a private entrance. The ground floor of this apartment features a living space with a kitchenette and a guest WC, while the upper floor houses a bedroom with an en-suite bathroom and access to a covered terrace. A basement, though modest in size, serves as a practical storage space. Adjacent to the main dwelling is an auxiliary structure comprising a WC and storage area, with a summer kitchen and an open fireplace sheltered by a pergola extending from it. At the heart of the meticulously landscaped and fenced garden lies a 50 m² heated saltwater pool. The gracefully integrated bar beneath the pool's cascade adds the finishing touch to this idyllic setting. The option to expand the garden by 1,269 m² is available with a price adjustment. This additional land adjacent to the house is designated for residential use and comprises two cadastral plots of 661 m² and 608 m². Both parcels, with their flat and orderly terrain, boast direct access to a public road. With its prime location, comfort, and potential for further development, this property presents an unparalleled opportunity for tranquil family living or as an investment for holiday rentals. Ref: RE-U-29119 Overall additional expenses borne by the Buyer of real estate in Croatia are around 7% of property cost in total, which includes: property transfer tax (3% of property value), agency/brokerage commission (3%+VAT on commission), advocate fee (cca 1%), notary fee, court registration fee and official certified translation expenses. Agency/brokerage agreement is signed prior to visiting properties.