EUR 1.090.000
6 slk
267 m²
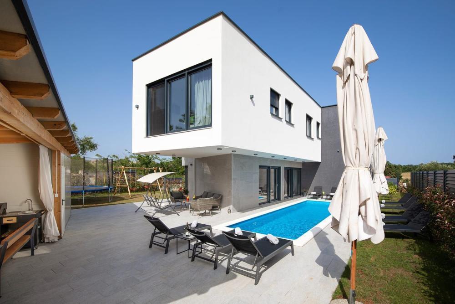
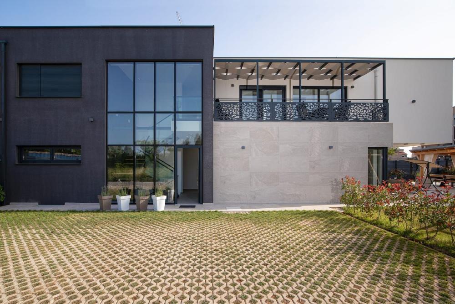
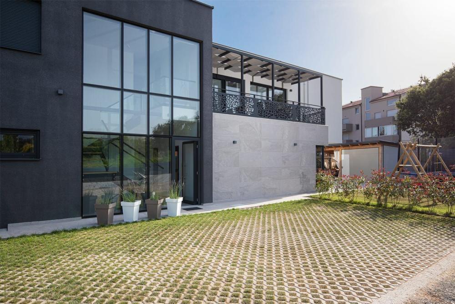
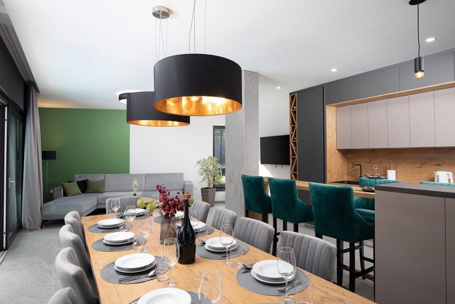
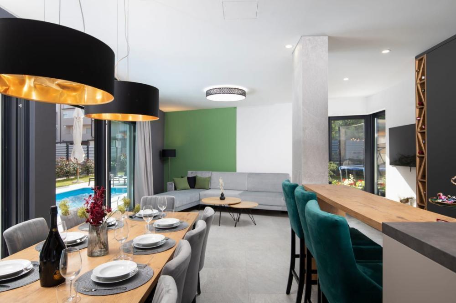
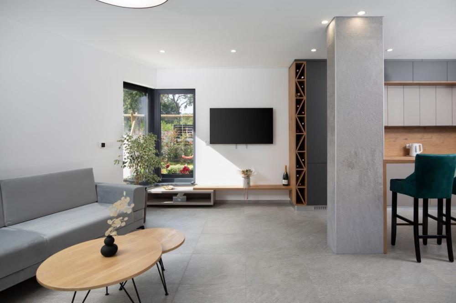
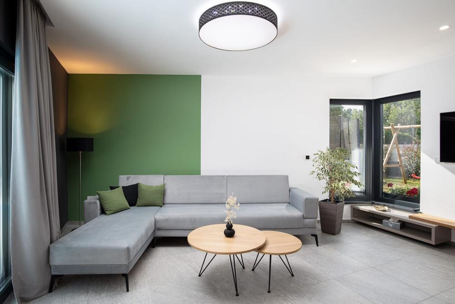
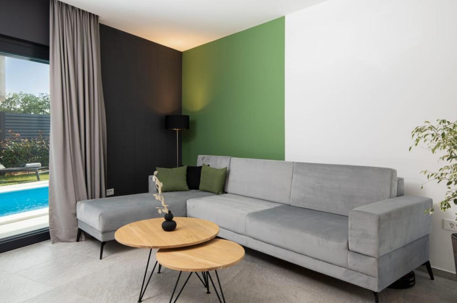
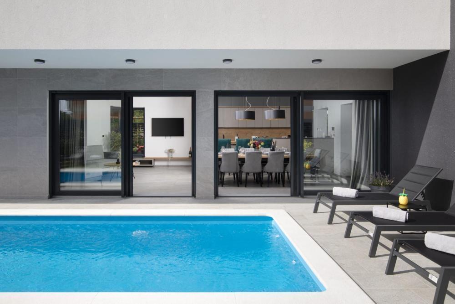
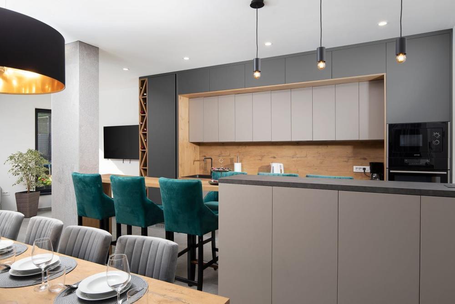
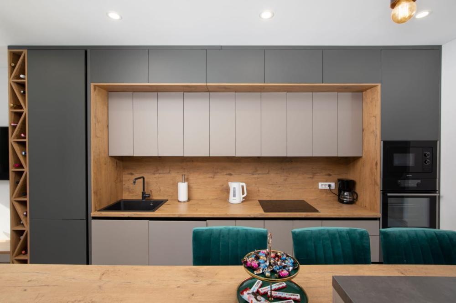
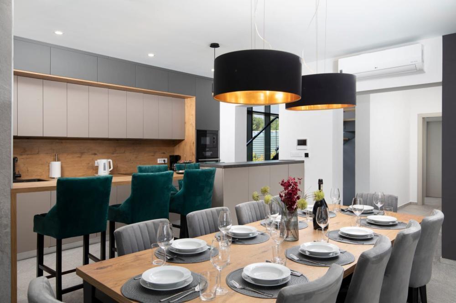
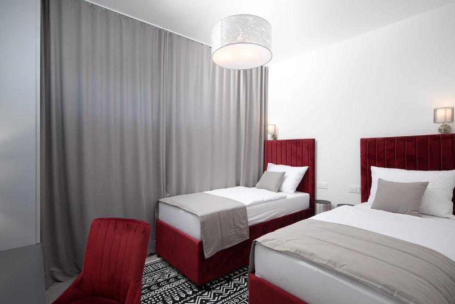
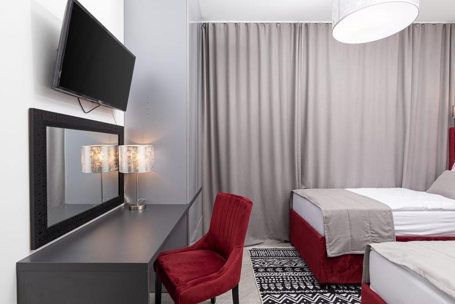
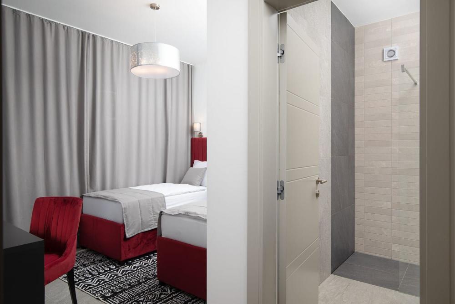
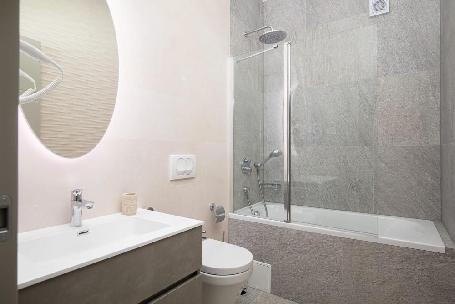
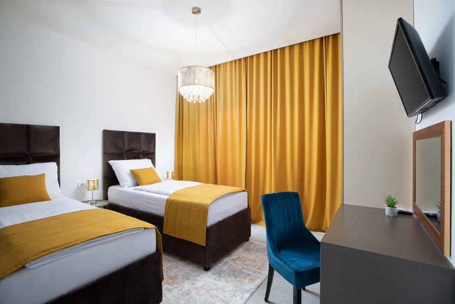
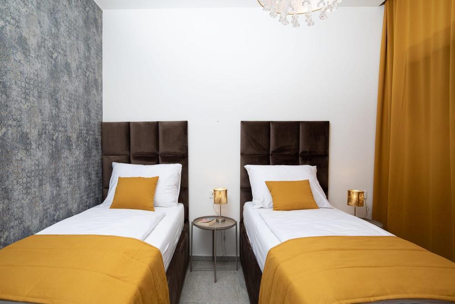
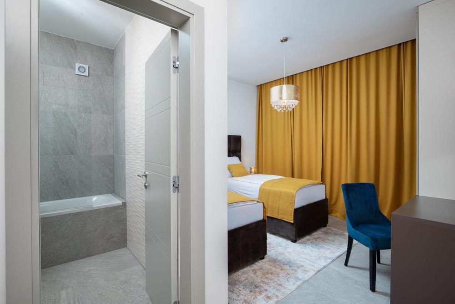
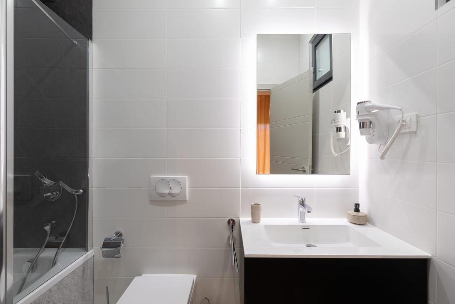
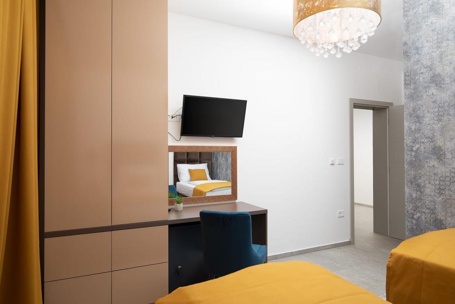
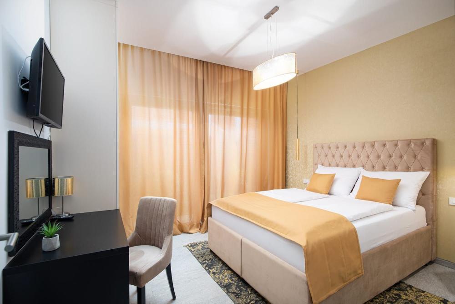
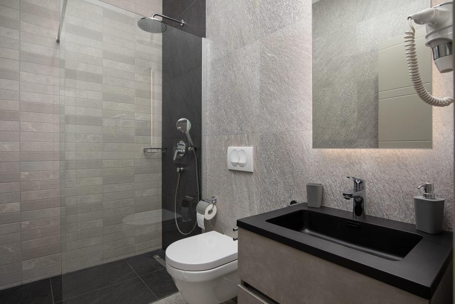
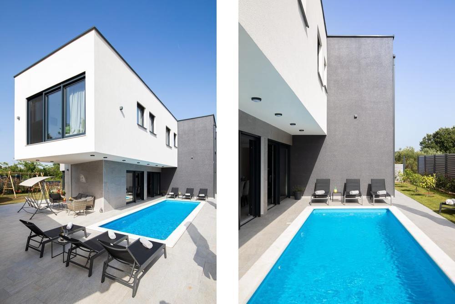
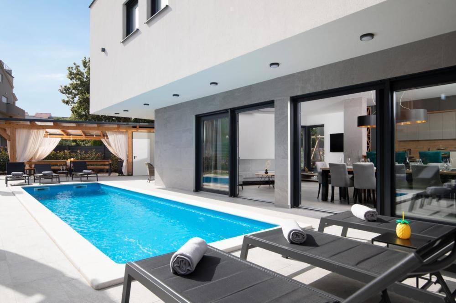
This impeccable modern designer villa, of quality construction, consists of an entrance hall full of character that conveys the freshness and spaciousness of the space with the help of a massive glass wall. At the same time, it is one of the main design elements of the villa, which added character and uniqueness.
Thus, in the entrance hall with a high ceiling, there is a staircase that connects the entire space of the villa and enables communication between all floors. Thus, on the ground floor of the villa, there is a larger and airy "open space" space in modern Mediterranean style with a spacious dining room, next to which there is a modern and high-quality equipped kitchen with a long bar. At the end of the same space is an idealistic and airy living room. The entire space is bathed in daylight with the help of a glass wall that stretches the entire length of the space and offers a view of the swimming pool and the yard. Through the same glass wall, there is an exit to the outside smaller covered terrace and sunbathing area. Further, in the private part of the ground floor, which is separated by a corridor, there are 3 bedrooms, each of which has its own modern bathroom, while one of the bedrooms offers direct access to the greenery of the garden and the swimming pool.
The upper floor is accessed by a modern staircase decorated with a combination of glass railing, metal structure and wooden tread. Where there are 5 additional bedrooms, each with its own bathroom. Two of which have a common larger covered terrace. One of these 5 bedrooms is the "master room", which is accessed by a longer glass corridor that extends along a larger shared terrace.
As it is a high-standard villa, the "spa zone" with its own private sauna and relaxation area is located in the basement.
The garden is completely fenced, and in front of the villa there is enough parking space for 4 to 5 cars. The central part of the garden at the back of the villa is occupied by a swimming pool with heated water of 30 m2 and a sunbathing area. There is also a covered terrace for relaxing with your favorite book and a glass of wine, as well as a summer kitchen with a canopy, and a smaller auxiliary building that serves as a storage room. For the youngest, there is also a smaller children's park next to the greenery. Additional advantages:
* The villa has underfloor heating throughout all floors.
* Each room is air-conditioned.
* High-quality ceramics are installed on the floors.
* Anthracite PVC joinery with electric blinds and mosquito nets was also installed.
* The villa is sold fully furnished, as can be seen in the pictures, video and 3D walkthrough.
* The villa is currently being rented, and the announcements for the 2024 season are beyond expectations. Which means that by buying a villa, you are taking on a well-established and safe business with a guaranteed return on investment.
Perfect peaceful location. Ref: RE-U-24977 Overall additional expenses borne by the Buyer of real estate in Croatia are around 7% of property cost in total, which includes: property transfer tax (3% of property value), agency/brokerage commission (3%+VAT on commission), advocate fee (cca 1%), notary fee, court registration fee and official certified translation expenses. Agency/brokerage agreement is signed prior to visiting properties. Meer bekijken Minder bekijken Hervorragende Villa zum Verkauf in Medulin, nur 800 Meter vom Meer und Sandstrand entfernt. Der Bau wurde im Jahr 2021 abgeschlossen. Die Villa verfügt über insgesamt 300m2 Wohnfläche, die sich über zwei Etagen und einen Keller erstreckt. Das Grundstück ist rund 600 qm groß.
Diese makellose moderne Designervilla in hochwertiger Bauweise besteht aus einer charaktervollen Eingangshalle, die mithilfe einer massiven Glaswand die Frische und Geräumigkeit des Raums vermittelt. Gleichzeitig ist es eines der Hauptdesignelemente der Villa, das Charakter und Einzigartigkeit verleiht.
So befindet sich in der Eingangshalle mit hoher Decke eine Treppe, die den gesamten Raum der Villa verbindet und eine Kommunikation zwischen allen Etagen ermöglicht. So gibt es im Erdgeschoss der Villa einen größeren und luftigen „Open Space“-Raum im modernen mediterranen Stil mit einem großzügigen Esszimmer, daneben befindet sich eine moderne und hochwertig ausgestattete Küche mit langer Bar. Am Ende desselben Raums befindet sich ein idealistisches und luftiges Wohnzimmer. Der gesamte Raum wird mithilfe einer Glaswand, die sich über die gesamte Länge des Raums erstreckt und einen Blick auf das Schwimmbad und den Garten bietet, in Tageslicht getaucht. Durch die gleiche Glaswand gibt es einen Ausgang zur kleineren überdachten Terrasse und zum Sonnenbereich. Darüber hinaus befinden sich im privaten Teil des Erdgeschosses, der durch einen Korridor getrennt ist, 3 Schlafzimmer, von denen jedes über ein eigenes modernes Badezimmer verfügt, während eines der Schlafzimmer direkten Zugang zum Grün des Gartens und zum Swimmingpool bietet .
Der Zugang zum Obergeschoss erfolgt über eine moderne Treppe, die mit einer Kombination aus Glasgeländer, Metallstruktur und Holzstufen verziert ist. Dort gibt es 5 weitere Schlafzimmer, jeweils mit eigenem Bad. Zwei davon verfügen über eine gemeinsame größere überdachte Terrasse. Eines dieser 5 Schlafzimmer ist das „Hauptzimmer“, das über einen längeren Glaskorridor zugänglich ist, der sich entlang einer größeren Gemeinschaftsterrasse erstreckt.
Da es sich um eine Villa mit hohem Standard handelt, befindet sich der „Spa-Bereich“ mit eigener Sauna und Ruhebereich im Untergeschoss.
Der Garten ist komplett eingezäunt und vor der Villa gibt es ausreichend Parkplätze für 4 bis 5 Autos. Im zentralen Teil des Gartens auf der Rückseite der Villa befindet sich ein 30 m² großer Swimmingpool mit beheiztem Wasser und eine Liegewiese. Außerdem gibt es eine überdachte Terrasse zum Entspannen mit Ihrem Lieblingsbuch und einem Glas Wein sowie eine Sommerküche mit Überdachung und ein kleineres Nebengebäude, das als Abstellraum dient. Für die Kleinsten gibt es neben der Grünanlage auch einen kleineren Kinderpark. Weitere Vorteile:
* Die Villa verfügt auf allen Etagen über Fußbodenheizung.
* Jedes Zimmer ist klimatisiert.
* Auf den Böden ist hochwertige Keramik verlegt.
* Es wurden auch anthrazitfarbene PVC-Tischlereien mit elektrischen Jalousien und Moskitonetzen installiert.
* Die Villa wird komplett möbliert verkauft, wie auf den Bildern, dem Video und der 3D-Komplettlösung zu sehen ist.
* Die Villa wird derzeit vermietet und die Ankündigungen für die Saison 2024 liegen über den Erwartungen. Das bedeutet, dass Sie mit dem Kauf einer Villa ein etabliertes und sicheres Unternehmen mit garantierter Kapitalrendite übernehmen.
Perfekte ruhige Lage. Ref: RE-U-24977 Die zusätzlichen Kosten, die der Käufer von Immobilien in Kroatien insgesamt trägt, liegen bei ca. 7% der Immobilienkosten. Das schließt ein: Grunderwerbsteuer (3% des Immobilienwerts), Agenturprovision (3% + MwSt. Auf Provision), Anwaltspauschale (ca 1%), Notargebühr, Gerichtsgebühr und amtlich beglaubigte Übersetzungskosten. Maklervertrag mit 3% Provision (+ MwSt) wird vor dem Besuch von Immobilien unterzeichnet. Продается великолепная вилла в Медулине, всего в 800 метрах от моря и песчаного пляжа. Строительство завершено в 2021 году. Вилла состоит из 300 м2 жилой площади, которая занимает два этажа и подвал. Земельный участок около 600 кв.м.
Эта безупречная современная дизайнерская вилла качественного строительства состоит из характерной прихожей, которая передает свежесть и простор пространства с помощью массивной стеклянной стены. В то же время это один из основных элементов дизайна виллы, придавший ей характер и уникальность.
Так, в прихожей с высоким потолком имеется лестница, соединяющая все пространство виллы и обеспечивающая сообщение между всеми этажами. Так, на первом этаже виллы располагается более просторное и просторное пространство «open space» в современном средиземноморском стиле с просторной столовой, рядом с которой расположена современная и качественно оборудованная кухня с длинной барной стойкой. В конце того же пространства находится идеалистическая и просторная гостиная. Все пространство залито дневным светом благодаря стеклянной стене, которая тянется по всей длине и открывает вид на бассейн и двор. Через ту же стеклянную стену есть выход на крытую террасу меньшего размера и зону для загара. Далее, в приватной части первого этажа, разделенной коридором, расположены 3 спальни, каждая из которых имеет собственную современную ванную комнату, а одна из спален имеет прямой выход к зелени сада и бассейну. .
На верхний этаж ведет современная лестница, украшенная стеклянными перилами, металлической конструкцией и деревянными ступенями. Где есть еще 5 спален, каждая со своей ванной комнатой. Два из них имеют общую большую крытую террасу. Одна из этих 5 спален является «главной комнатой», к которой ведет длинный стеклянный коридор, идущий вдоль большой общей террасы.
Поскольку это вилла высокого стандарта, на цокольном этаже расположена «спа-зона» с собственной сауной и зоной отдыха.
Сад полностью огорожен, а перед виллой имеется парковка на 4-5 машин. Центральную часть сада позади виллы занимает бассейн с подогреваемой водой площадью 30 м2 и зоной для загара. Также имеется крытая терраса для отдыха с любимой книгой и бокалом вина, а также летняя кухня с навесом и подсобное помещение поменьше, служащее кладовой. Для самых маленьких рядом с зеленью есть детский парк поменьше. Дополнительные преимущества:
* На вилле есть полы с подогревом на всех этажах.
* В каждой комнате есть кондиционер.
* На полах установлена качественная керамика.
* Также были установлены столярные изделия из ПВХ антрацитового цвета с электрическими жалюзи и противомоскитными сетками.
*Вилла продается полностью меблированной, что видно на фотографиях, видео и 3D-обзоре.
*Вилла сейчас сдается в аренду, а анонсы на сезон 2024 года превзошли все ожидания. А это значит, что покупая виллу, вы беретесь за налаженный и безопасный бизнес с гарантированной окупаемостью инвестиций.
Идеальное тихое место. Ref: RE-U-24977 При покупке недвижимости в Хорватии покупатель несет дополнительные расходы около 7% от цены купли-продажи: налог на переход права собственности (3% от стоимости недвижимости), агентская комиссия (3% + НДС), гонорар адвоката (ок. 1%), нотариальная пошлина, судебная пошлина, оплата услуг сертифицированного переводчика. Подписание Агентского соглашения (на 3% комиссии + НДС) предшествует показу объектов. Superb villa for sale in Medulin, only 800 meters from the sea and sandy beach. Construction was completed in 2021.The villa consists of a total of 300m2 of living space, which extends through two floors and a basement. Land plot around is 600 sq.m.
This impeccable modern designer villa, of quality construction, consists of an entrance hall full of character that conveys the freshness and spaciousness of the space with the help of a massive glass wall. At the same time, it is one of the main design elements of the villa, which added character and uniqueness.
Thus, in the entrance hall with a high ceiling, there is a staircase that connects the entire space of the villa and enables communication between all floors. Thus, on the ground floor of the villa, there is a larger and airy "open space" space in modern Mediterranean style with a spacious dining room, next to which there is a modern and high-quality equipped kitchen with a long bar. At the end of the same space is an idealistic and airy living room. The entire space is bathed in daylight with the help of a glass wall that stretches the entire length of the space and offers a view of the swimming pool and the yard. Through the same glass wall, there is an exit to the outside smaller covered terrace and sunbathing area. Further, in the private part of the ground floor, which is separated by a corridor, there are 3 bedrooms, each of which has its own modern bathroom, while one of the bedrooms offers direct access to the greenery of the garden and the swimming pool.
The upper floor is accessed by a modern staircase decorated with a combination of glass railing, metal structure and wooden tread. Where there are 5 additional bedrooms, each with its own bathroom. Two of which have a common larger covered terrace. One of these 5 bedrooms is the "master room", which is accessed by a longer glass corridor that extends along a larger shared terrace.
As it is a high-standard villa, the "spa zone" with its own private sauna and relaxation area is located in the basement.
The garden is completely fenced, and in front of the villa there is enough parking space for 4 to 5 cars. The central part of the garden at the back of the villa is occupied by a swimming pool with heated water of 30 m2 and a sunbathing area. There is also a covered terrace for relaxing with your favorite book and a glass of wine, as well as a summer kitchen with a canopy, and a smaller auxiliary building that serves as a storage room. For the youngest, there is also a smaller children's park next to the greenery. Additional advantages:
* The villa has underfloor heating throughout all floors.
* Each room is air-conditioned.
* High-quality ceramics are installed on the floors.
* Anthracite PVC joinery with electric blinds and mosquito nets was also installed.
* The villa is sold fully furnished, as can be seen in the pictures, video and 3D walkthrough.
* The villa is currently being rented, and the announcements for the 2024 season are beyond expectations. Which means that by buying a villa, you are taking on a well-established and safe business with a guaranteed return on investment.
Perfect peaceful location. Ref: RE-U-24977 Overall additional expenses borne by the Buyer of real estate in Croatia are around 7% of property cost in total, which includes: property transfer tax (3% of property value), agency/brokerage commission (3%+VAT on commission), advocate fee (cca 1%), notary fee, court registration fee and official certified translation expenses. Agency/brokerage agreement is signed prior to visiting properties. Superbe villa à vendre à Medulin, à seulement 800 mètres de la mer et de la plage de sable. La construction a été achevée en 2021. La villa se compose d'un total de 300 m2 habitables, qui s'étend sur deux étages et un sous-sol. Le terrain environnant est de 600 m².
Cette villa design moderne et impeccable, de construction de qualité, se compose d'un hall d'entrée plein de caractère qui transmet la fraîcheur et l'espace de l'espace à l'aide d'une paroi vitrée massive. En même temps, c'est l'un des principaux éléments de conception de la villa, qui ajoute du caractère et de l'unicité.
Ainsi, dans le hall d'entrée avec une belle hauteur sous plafond, se trouve un escalier qui relie tout l'espace de la villa et permet la communication entre tous les étages. Ainsi, au rez-de-chaussée de la villa se trouve un espace « open space » plus grand et aéré de style méditerranéen moderne avec une salle à manger spacieuse, à côté de laquelle se trouve une cuisine équipée moderne et de haute qualité avec un long bar. Au bout du même espace se trouve un salon idéaliste et aéré. L'ensemble de l'espace est baigné de lumière du jour grâce à une paroi vitrée qui s'étend sur toute la longueur de l'espace et offre une vue sur la piscine et la cour. À travers la même paroi vitrée, il y a une sortie vers l'extérieur, une plus petite terrasse couverte et un solarium. De plus, dans la partie privée du rez-de-chaussée, séparée par un couloir, se trouvent 3 chambres, chacune avec sa propre salle de bain moderne, tandis qu'une des chambres offre un accès direct à la verdure du jardin et à la piscine. .
L'étage supérieur est accessible par un escalier moderne décoré d'une combinaison de garde-corps en verre, de structure métallique et de marche en bois. Où se trouvent 5 chambres supplémentaires, chacune avec sa propre salle de bain. Dont deux d'entre elles disposent d'une plus grande terrasse couverte commune. L'une de ces 5 chambres est la « chambre principale », à laquelle on accède par un plus long couloir vitré qui se prolonge le long d'une plus grande terrasse commune.
S'agissant d'une villa de haut standing, la « zone spa » avec son propre sauna privé et son espace détente est située au sous-sol.
Le jardin est entièrement clôturé et devant la villa il y a suffisamment d'espace de stationnement pour 4 à 5 voitures. La partie centrale du jardin à l'arrière de la villa est occupée par une piscine avec eau chauffée de 30 m2 et un solarium. Il y a aussi une terrasse couverte pour se détendre avec votre livre préféré et un verre de vin, ainsi qu'une cuisine d'été avec auvent et un bâtiment auxiliaire plus petit qui sert de débarras. Pour les plus jeunes, il y a aussi un petit parc pour enfants à côté de la verdure. Avantages supplémentaires :
* La villa dispose du chauffage au sol à tous les étages.
* Chaque chambre est climatisée.
* Des céramiques de haute qualité sont installées aux planchers.
* Des menuiseries PVC anthracite avec stores électriques et moustiquaires ont également été installées.
* La villa est vendue entièrement meublée, comme on peut le voir sur les photos, la vidéo et la présentation 3D.
* La villa est actuellement en location, et les annonces pour la saison 2024 dépassent les attentes. Ce qui signifie qu’en achetant une villa, vous vous lancez dans une activité bien établie et sûre avec un retour sur investissement garanti.
Emplacement paisible parfait. Ref: RE-U-24977 Les frais supplémentaires à payer par l'Acheteur d'un bien immobilier en Croatie sont d'environ 7% du coût total de la propriété: taxe de transfert de titre de propriété (3 % de la valeur de la propriété), commission d'agence immobilière (3% + TVA sur commission), frais d'avocat (cca 1%), frais de notaire, frais d'enregistrement, frais de traduction officielle certifiée. Le contrat de l'agence immobilière doit être signé avant la visite des propriétés.