EUR 800.000
6 k
172 m²
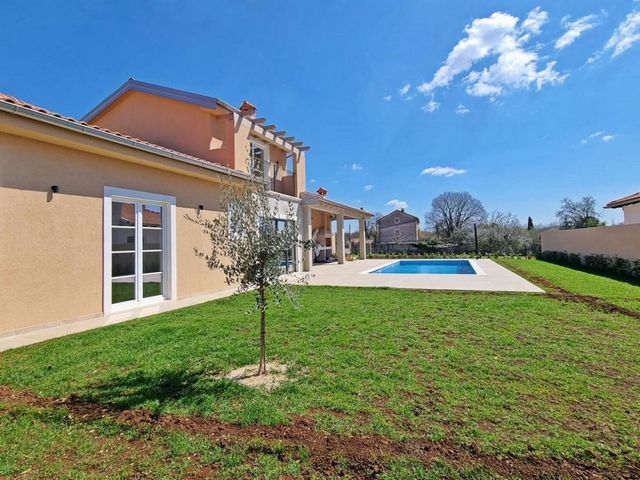
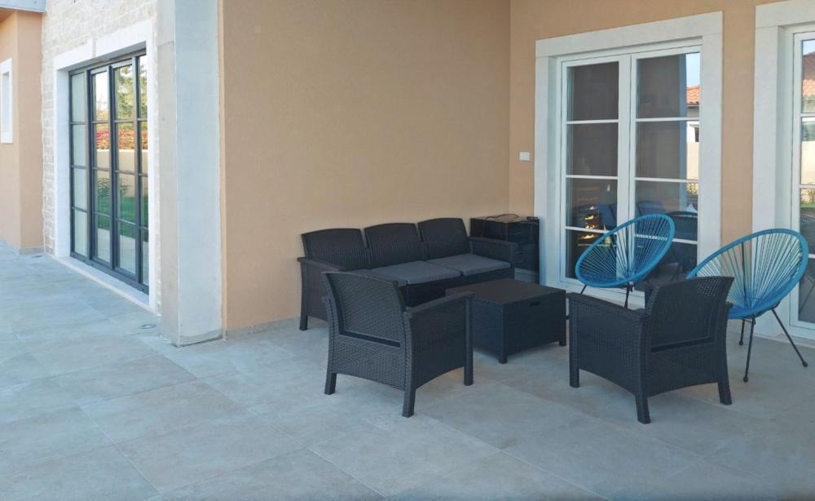


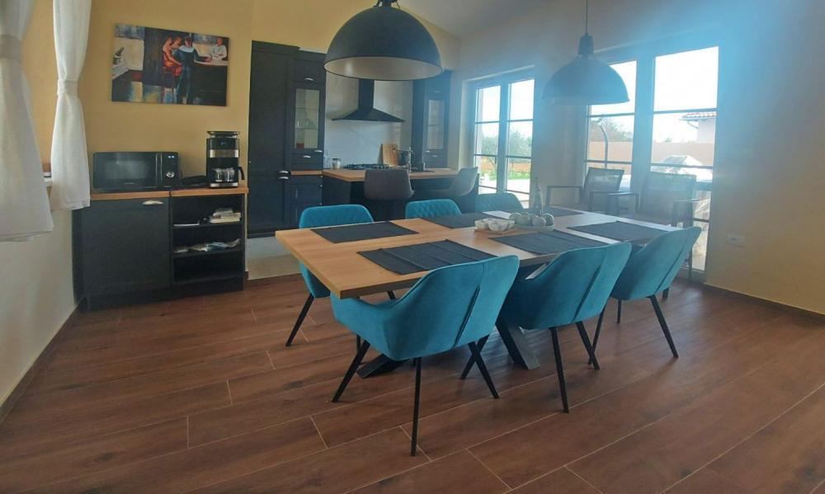
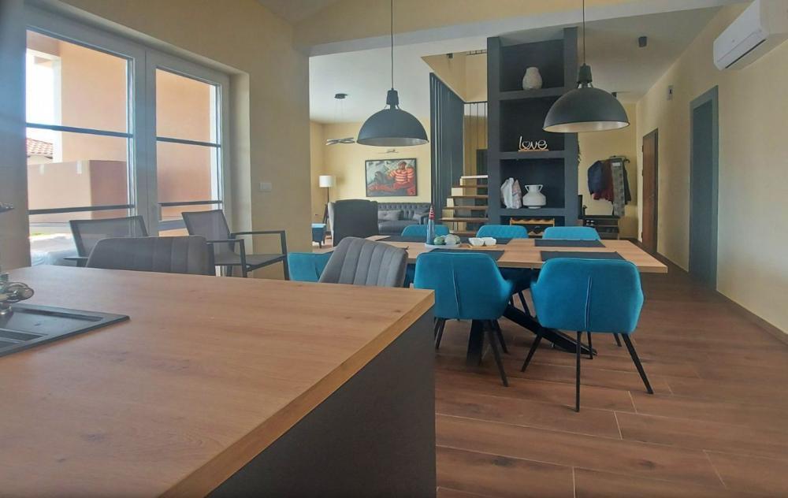
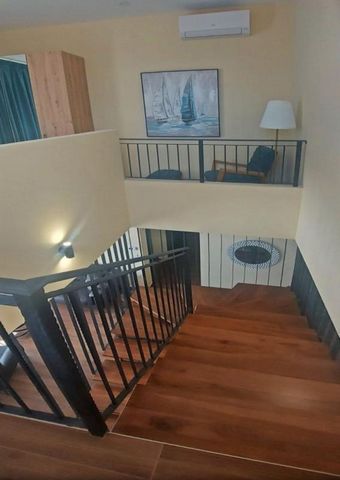
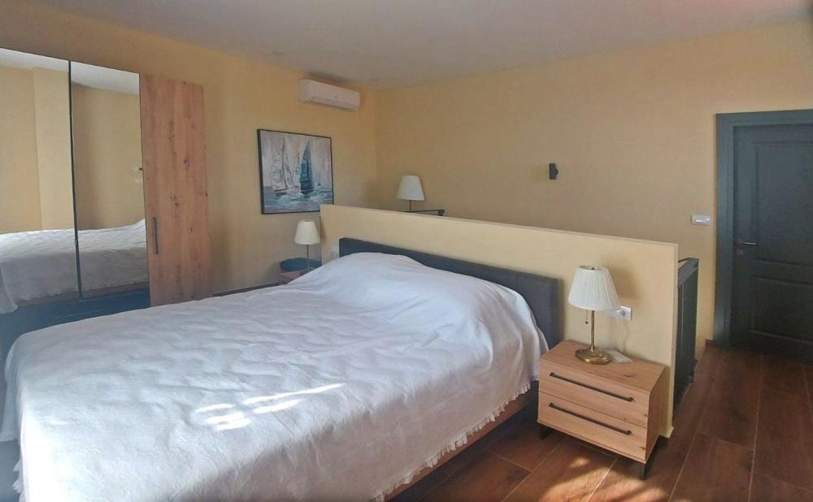
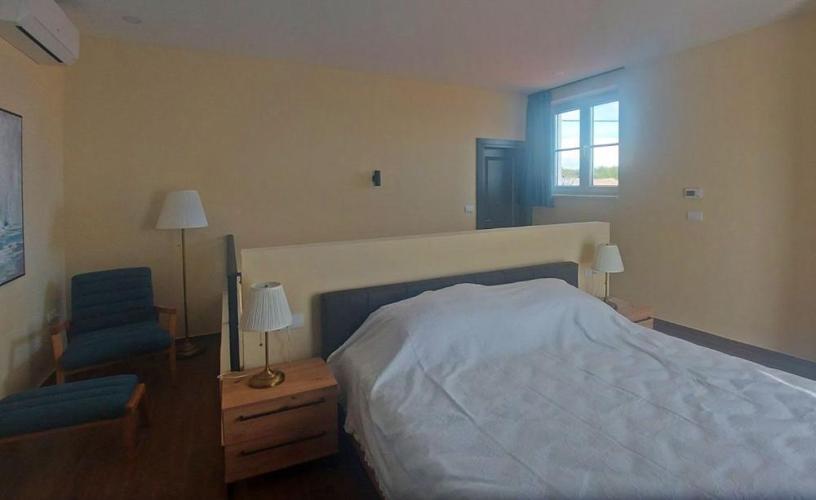


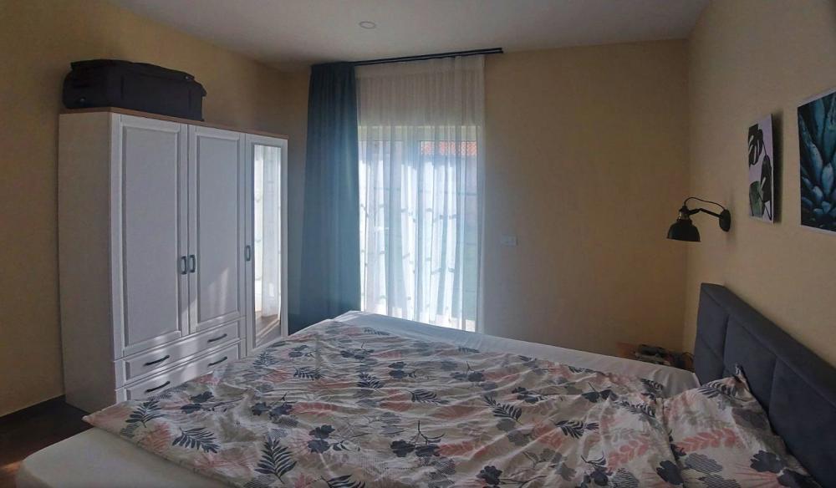

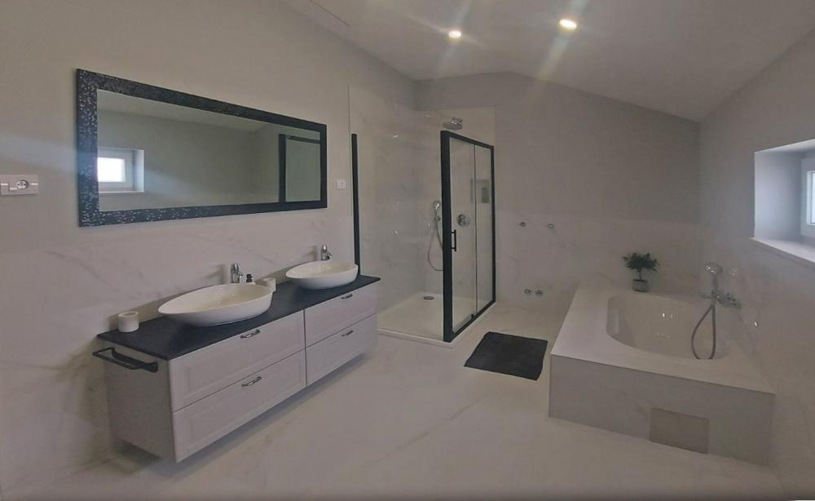
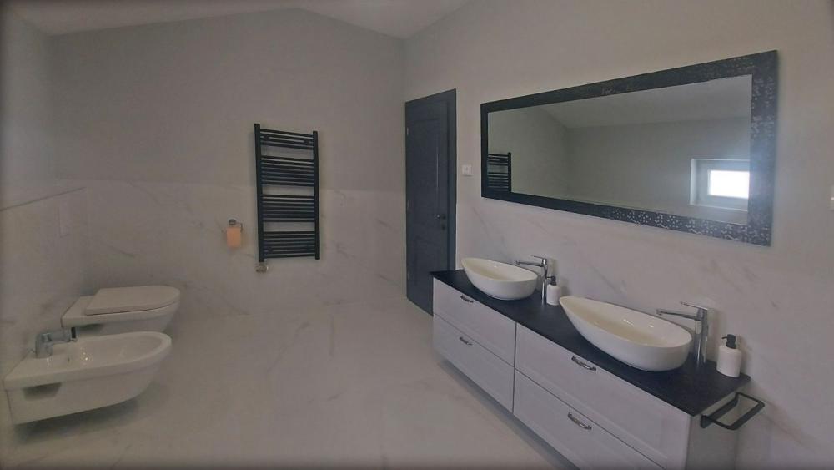



The villa of timeless architecture is located in a quiet neighborhood surrounded by family houses and vacation homes. Harmonized attractive exterior and similarly harmonized modern interior and harmoniously planned rooms show that every detail was thought of in the case of the arrangement of this property.
On the ground floor there is an open-concept living area that unites a custom-made kitchen from the German manufacturer Moderano, a dining room and a living room with access to a covered porch with a summer kitchen and dining room. In the rest of the ground floor, there are two bedrooms with their own bathrooms, a technical room/storage room and a toilet. The floor plan of the ground floor is complemented by a studio apartment with a separate entrance.
An internal staircase made of oak wood leads to the first floor where there is a bedroom, a spacious bathroom and a covered terrace.
The garden of the villa of 718 sq.m. is completely fenced and horticulturally arranged. It is dominated by a heated swimming pool of 32 m² with a sun deck liunge. The quality of the construction and furnishing of the property is recognized, for example, in the insulation of the walls of 10 cm, demit facade, ventilated roof with 25 cm stone wool, windows with three-layer glass - glass 4 seasons, burglar-proof doors, underfloor heating, heating of sanitary water and swimming pool via heat pumps, waterproofing of all external surfaces and a sprinkler and drip irrigation system. The location, structure and comfort make this property an ideal opportunity for a peaceful family life as well as an investment for the purpose of tourist rental. Ref: RE-U-21151 Overall additional expenses borne by the Buyer of real estate in Croatia are around 7% of property cost in total, which includes: property transfer tax (3% of property value), agency/brokerage commission (3%+VAT on commission), advocate fee (cca 1%), notary fee, court registration fee and official certified translation expenses. Agency/brokerage agreement is signed prior to visiting properties. Meer bekijken Minder bekijken Alter Preis war 850.000 Euro, Neupreis ist 695.000 Euro! Helle Villa in Kanfanar in der Nähe des äußerst beliebten Rovinj, der kroatischen Stadt Nr. 1, die man unbedingt besuchen sollte. Unweit der Stadt Kanfanar steht eine geräumige Villa mit 188 m2 und Swimmingpool zum Verkauf.
Die Villa mit zeitloser Architektur befindet sich in einer ruhigen Gegend, umgeben von Einfamilienhäusern und Ferienhäusern. Harmonisches attraktives Äußeres und ebenso harmonisiertes modernes Inneres und harmonisch geplante Räume zeigen, dass bei der Gestaltung dieser Immobilie an jedes Detail gedacht wurde.
Im Erdgeschoss befindet sich ein offen gestalteter Wohnbereich, der eine maßgefertigte Küche des deutschen Herstellers Moderano, ein Esszimmer und ein Wohnzimmer mit Zugang zu einer überdachten Veranda mit Sommerküche und Esszimmer vereint. Im restlichen Erdgeschoss befinden sich zwei Schlafzimmer mit eigenen Bädern, ein Technikraum/Abstellraum und eine Toilette. Der Grundriss des Erdgeschosses wird durch ein Studio-Apartment mit separatem Eingang ergänzt.
Über eine Innentreppe aus Eichenholz gelangt man in die erste Etage, wo sich ein Schlafzimmer, ein geräumiges Badezimmer und eine überdachte Terrasse befinden.
Der 718 m² große Garten der Villa ist komplett eingezäunt und gärtnerisch angelegt. Er wird von einem beheizten 32 m² großen Swimmingpool mit Sonnendeck dominiert. Die Qualität der Konstruktion und Einrichtung der Immobilie zeigt sich beispielsweise in der Isolierung der Wände von 10 cm, der Demit-Fassade, dem belüfteten Dach mit 25 cm Steinwolle, den Fenstern mit Dreischichtglas – Glas 4 Jahreszeiten, den einbruchsicheren Türen, der Fußbodenheizung, der Beheizung von Brauchwasser und Schwimmbad über Wärmepumpen, der Abdichtung aller Außenflächen und einem Sprinkler- und Tropfbewässerungssystem. Die Lage, die Struktur und der Komfort machen diese Immobilie zu einer idealen Gelegenheit für ein ruhiges Familienleben sowie zu einer Investition zum Zwecke der touristischen Vermietung. Ref: RE-U-21151 Die zusätzlichen Kosten, die der Käufer von Immobilien in Kroatien insgesamt trägt, liegen bei ca. 7% der Immobilienkosten. Das schließt ein: Grunderwerbsteuer (3% des Immobilienwerts), Agenturprovision (3% + MwSt. Auf Provision), Anwaltspauschale (ca 1%), Notargebühr, Gerichtsgebühr und amtlich beglaubigte Übersetzungskosten. Maklervertrag mit 3% Provision (+ MwSt) wird vor dem Besuch von Immobilien unterzeichnet. Старая цена была 850 000 евро, новая цена 695 000 евро! Светлая вилла в Канфанаре недалеко от суперпопулярного Ровиня считается городом №1 для посещения в Хорватии. Недалеко от города Канфанар просторная вилла 188 кв.м. с бассейном продается.
Вилла вневременной архитектуры расположена в тихом районе, окруженном семейными домами и домами для отдыха. Гармоничный привлекательный внешний вид и такой же гармоничный современный интерьер и гармонично спланированные помещения показывают, что при обустройстве этого объекта недвижимости была продумана каждая деталь.
На первом этаже расположена гостиная открытой планировки, объединяющая кухню, изготовленную на заказ от немецкого производителя Moderano, столовую и гостиную с выходом на крытую веранду с летней кухней и столовой. На остальной части первого этажа расположены две спальни с собственными ванными комнатами, техническое помещение/кладовое помещение и туалет. Планировку первого этажа дополняет квартира-студия с отдельным входом.
Внутренняя дубовая лестница ведет на второй этаж, где находится спальня, просторная ванная комната и крытая терраса.
Сад виллы 718 кв.м. полностью огорожен и благоустроен. В нем доминирует бассейн с подогревом площадью 32 м² с шезлонгом для загара. Качество строительства и отделки объекта недвижимости подтверждается, например, утеплением стен толщиной 10 см, демитным фасадом, вентилируемой крышей с каменной ватой толщиной 25 см, окнами с трехслойным стеклом - стекло 4 сезона, противовзломное - герметичные двери, полы с подогревом, подогрев бытовой воды и бассейна с помощью тепловых насосов, гидроизоляция всех внешних поверхностей, а также спринклерная и капельная система орошения. Расположение, структура и комфорт делают эту недвижимость идеальной возможностью для спокойной семейной жизни, а также инвестицией с целью сдачи в аренду туристам. Ref: RE-U-21151 При покупке недвижимости в Хорватии покупатель несет дополнительные расходы около 7% от цены купли-продажи: налог на переход права собственности (3% от стоимости недвижимости), агентская комиссия (3% + НДС), гонорар адвоката (ок. 1%), нотариальная пошлина, судебная пошлина, оплата услуг сертифицированного переводчика. Подписание Агентского соглашения (на 3% комиссии + НДС) предшествует показу объектов. Old price was 850 000 eur, new price is 695 000 eur! Light villa in Kanfanar near super-popular Rovinj ranked as #1 Croatian town to be visited. Not far from the town of Kanfanar, a spacious villa of 188 sq.m. with a swimming pool is for sale.
The villa of timeless architecture is located in a quiet neighborhood surrounded by family houses and vacation homes. Harmonized attractive exterior and similarly harmonized modern interior and harmoniously planned rooms show that every detail was thought of in the case of the arrangement of this property.
On the ground floor there is an open-concept living area that unites a custom-made kitchen from the German manufacturer Moderano, a dining room and a living room with access to a covered porch with a summer kitchen and dining room. In the rest of the ground floor, there are two bedrooms with their own bathrooms, a technical room/storage room and a toilet. The floor plan of the ground floor is complemented by a studio apartment with a separate entrance.
An internal staircase made of oak wood leads to the first floor where there is a bedroom, a spacious bathroom and a covered terrace.
The garden of the villa of 718 sq.m. is completely fenced and horticulturally arranged. It is dominated by a heated swimming pool of 32 m² with a sun deck liunge. The quality of the construction and furnishing of the property is recognized, for example, in the insulation of the walls of 10 cm, demit facade, ventilated roof with 25 cm stone wool, windows with three-layer glass - glass 4 seasons, burglar-proof doors, underfloor heating, heating of sanitary water and swimming pool via heat pumps, waterproofing of all external surfaces and a sprinkler and drip irrigation system. The location, structure and comfort make this property an ideal opportunity for a peaceful family life as well as an investment for the purpose of tourist rental. Ref: RE-U-21151 Overall additional expenses borne by the Buyer of real estate in Croatia are around 7% of property cost in total, which includes: property transfer tax (3% of property value), agency/brokerage commission (3%+VAT on commission), advocate fee (cca 1%), notary fee, court registration fee and official certified translation expenses. Agency/brokerage agreement is signed prior to visiting properties. L'ancien prix était de 850 000 euros, le nouveau prix est de 695 000 euros ! Villa lumineuse à Kanfanar, près de la très populaire Rovinj, classée ville croate n°1 à visiter. Non loin de la ville de Kanfanar, une spacieuse villa de 188 m². avec piscine est à vendre.
La villa à l'architecture intemporelle est située dans un quartier calme entouré de maisons familiales et de résidences de vacances. Un extérieur attrayant et harmonisé, un intérieur moderne tout aussi harmonisé et des pièces harmonieusement planifiées montrent que chaque détail a été pensé dans le cas de l'aménagement de cette propriété.
Au rez-de-chaussée se trouve un espace de vie à aire ouverte qui réunit une cuisine sur mesure du fabricant allemand Moderano, une salle à manger et un salon avec accès à une véranda couverte avec cuisine d'été et salle à manger. Dans le reste du rez-de-chaussée, se trouvent deux chambres avec leurs propres salles de bains, un local technique/débarras et un WC. Le plan d'étage du rez-de-chaussée est complété par un studio avec une entrée indépendante.
Un escalier intérieur en bois de chêne mène au premier étage où se trouvent une chambre, une salle de bain spacieuse et une terrasse couverte.
Le jardin de la villa de 718 m². est entièrement clôturé et aménagé horticole. Elle est dominée par une piscine chauffée de 32 m² avec un solarium. La qualité de la construction et de l'ameublement de la propriété est reconnue, par exemple, dans l'isolation des murs de 10 cm, façade demit, toiture ventilée avec laine de roche 25 cm, fenêtres avec verre à trois couches - verre 4 saisons, anti-effraction- portes blindées, chauffage au sol, chauffage de l'eau sanitaire et de la piscine via pompes à chaleur, imperméabilisation de toutes les surfaces extérieures et système d'irrigation par aspersion et goutte à goutte. L'emplacement, la structure et le confort font de cette propriété une opportunité idéale pour une vie de famille paisible ainsi qu'un investissement à des fins de location touristique. Ref: RE-U-21151 Les frais supplémentaires à payer par l'Acheteur d'un bien immobilier en Croatie sont d'environ 7% du coût total de la propriété: taxe de transfert de titre de propriété (3 % de la valeur de la propriété), commission d'agence immobilière (3% + TVA sur commission), frais d'avocat (cca 1%), frais de notaire, frais d'enregistrement, frais de traduction officielle certifiée. Le contrat de l'agence immobilière doit être signé avant la visite des propriétés.