FOTO'S WORDEN LADEN ...
Meergezinswoning (Te koop)
2.115 m²
lot 6.159 m²
Referentie:
ZCJP-T2301
/ 5652
Referentie:
ZCJP-T2301
Land:
CY
Stad:
Kaimakli
Categorie:
Residentieel
Type vermelding:
Te koop
Type woning:
Meergezinswoning
Omvang woning:
2.115 m²
Omvang perceel:
6.159 m²
Verwarmingssysteem:
Collectief
Parkeerplaatsen:
1
Alarm:
Ja
Airconditioning:
Ja
Kelder:
Ja
telefoonnummer:
Ja
VASTGOEDPRIJS PER M² IN NABIJ GELEGEN STEDEN
| Stad |
Gem. Prijs per m² woning |
Gem. Prijs per m² appartement |
|---|---|---|
| Kípros | EUR 3.267 | EUR 3.290 |
| Paralimni | EUR 2.699 | EUR 2.326 |
| Polis | EUR 3.357 | EUR 2.385 |
| Peyia | EUR 4.465 | EUR 4.056 |
| Paphos | EUR 3.112 | EUR 3.425 |
| Antalya Ili | - | EUR 1.606 |
| Türkiye | EUR 2.290 | EUR 1.753 |
| Lasíthi | EUR 1.753 | EUR 1.482 |
| Kríti | EUR 2.328 | - |
| Glifádha | - | EUR 6.245 |
| Periféreia Protevoúsis | EUR 2.894 | EUR 3.691 |
| Athínai | EUR 3.421 | EUR 3.769 |
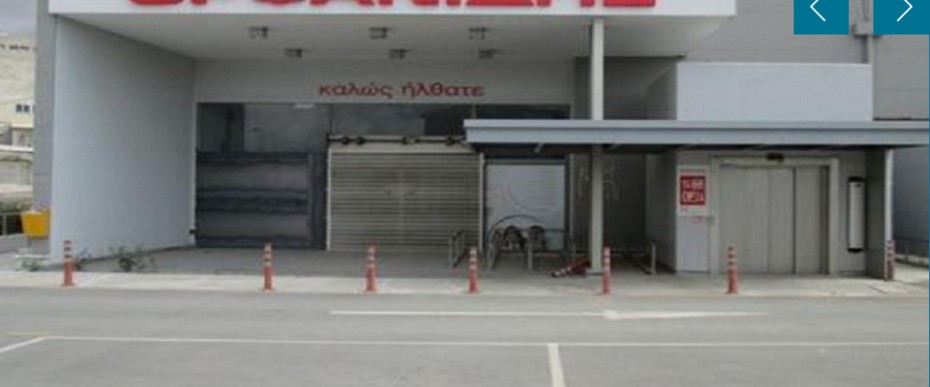
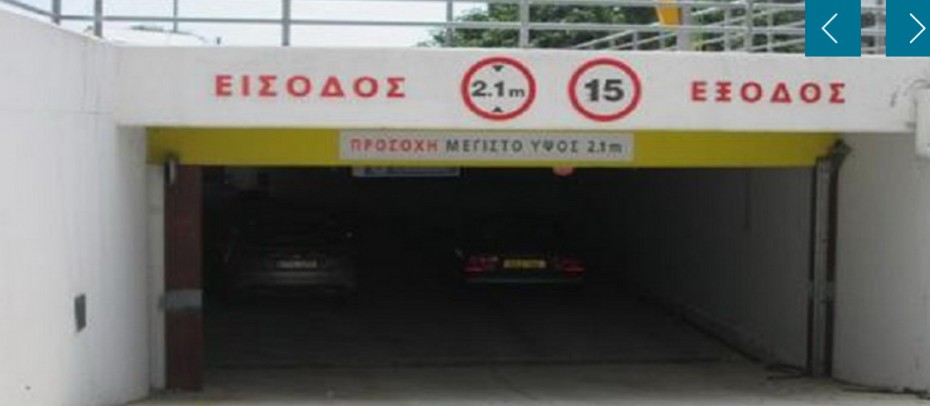
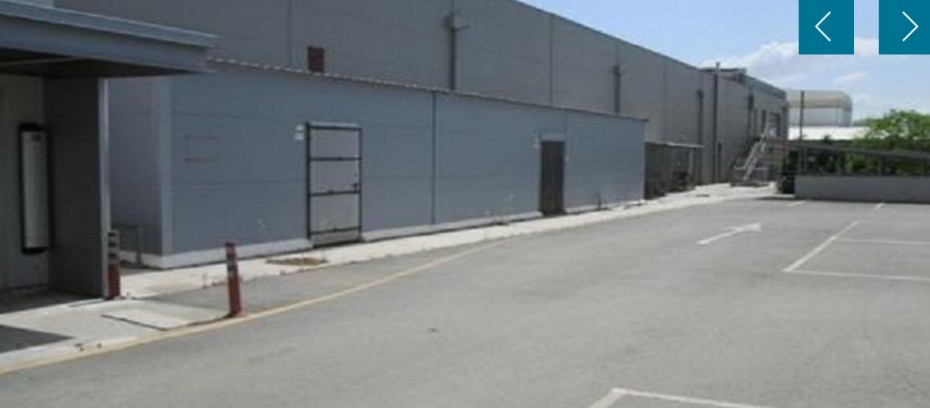
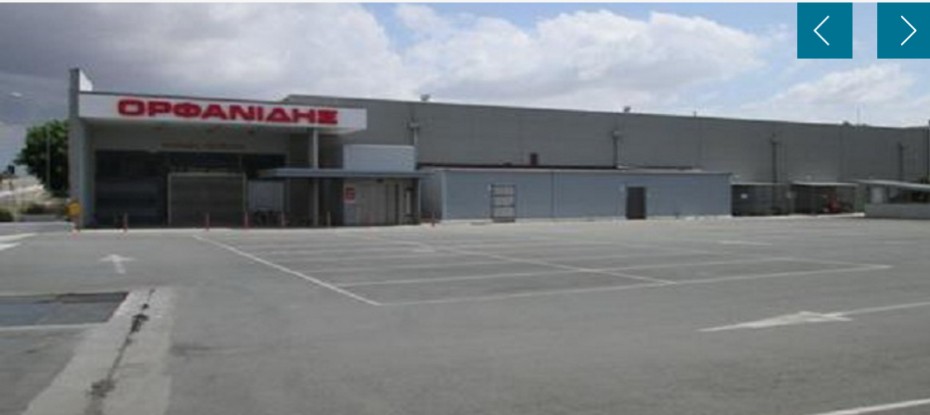
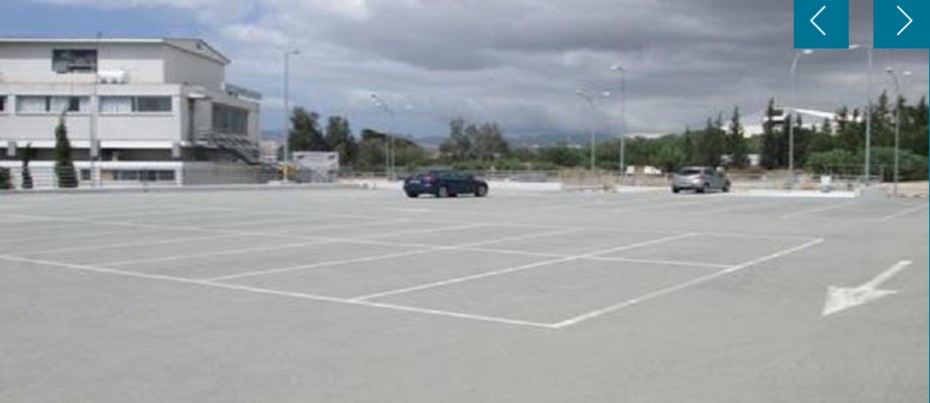
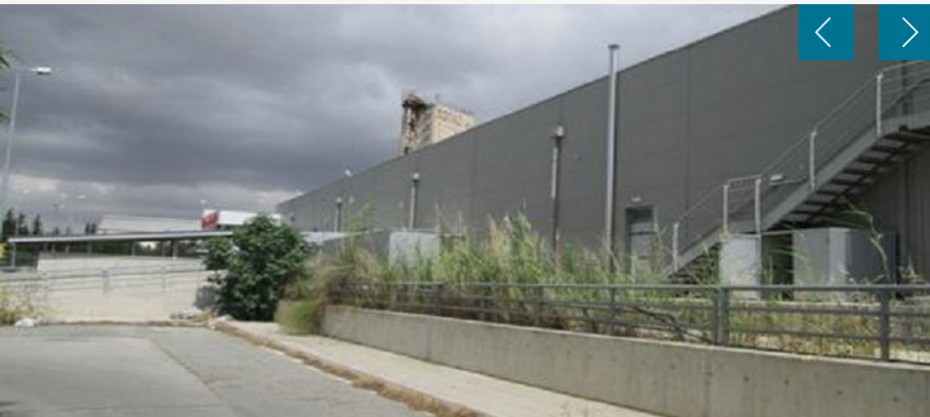
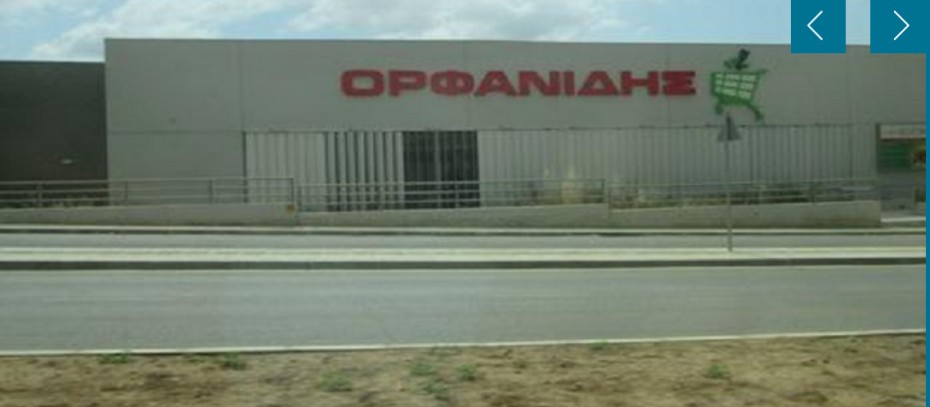
The property falls within the following two Planning Zones:Industrial zone Βα1/ΒΕ1 with a maximum building density coefficient of 160% and a land coverage coefficient of 50% over 4 floors.
Special Area zone ΕΠ6 with a maximum building density coefficient of 160% and a land coverage coefficient of 50% over 2 floors.The local area around the property is highly developed with residential and commercial units such as offices, showrooms, apartments and houses. The asset enjoys good accessibility to the Nicosia city centre and the surrounding areas. Meer bekijken Minder bekijken A three storey building formerly occupied by a supermarket, which has been erected on three adjacent plots. The property is located in Kaimakli in Nicosia and is adjacent to Keryneias Street on its western boundary and to Lapithou Street on its western. It is at a distance of a kilometre south of the roundabout known as ‘BATA’ and just few meters west of the SOPAZ facilities.The supermarket, on the ground floor, is of total area of 2.115 sqm and consists of a main store with cashier points, a fruit market, a bakery, a meat/fish market and refrigerators. The mezzanine has a total area of 900 sqm and comprises of office rooms, kitchen and toilets.There is also a basement with a total area of 1.575 sqm which is used as parking place.It is noted that the building has been erected on the on two of the plots, whereas the third plot is used as a parking.
The property falls within the following two Planning Zones:Industrial zone Βα1/ΒΕ1 with a maximum building density coefficient of 160% and a land coverage coefficient of 50% over 4 floors.
Special Area zone ΕΠ6 with a maximum building density coefficient of 160% and a land coverage coefficient of 50% over 2 floors.The local area around the property is highly developed with residential and commercial units such as offices, showrooms, apartments and houses. The asset enjoys good accessibility to the Nicosia city centre and the surrounding areas. Трехэтажное здание, ранее занимавшееся супермаркетом, который был возведен на трех смежных участках. Имущество находится в Каймакли в Никосии и находится рядом с улицей Кериняс на западной границе и на западной улице Лапитоу. Он находится на расстоянии километра к югу от кольцевой развязки, известной как «БАТА», и всего в нескольких метрах к западу от объектов СОПАЗ.Супермаркет на первом этаже общей площадью 2.115 кв.м. состоит из главного магазина с кассовыми точками, фруктового рынка, пекарни, рынка мяса и рыбы и холодильников. Мезонин имеет общую площадь 900 кв.м. и состоит из офисных помещений, кухни и туалетов.Существует также подвал общей площадью 1,575 кв.м., который используется как место для парковки.Отмечается, что здание было возведено на двух участках, тогда как третий участок используется как парковка.
Свойство относится к следующим двум зонам планирования:Промышленная зона Βα1 / ΒΕ1 с максимальным коэффициентом плотности здания 160% и коэффициентом покрытия земли 50% на 4 этажах.
Особая зона зона ΕΠ6 с максимальным коэффициентом плотности здания 160% и коэффициентом покрытия земли 50% на 2 этажа.Местная область вокруг недвижимости высокоразвита с жилыми и коммерческими подразделениями, такими как офисы, выставочные залы, квартиры и дома. Актив имеет хорошую доступность в центре Никосии и прилегающих районах.