EUR 960.000
EUR 945.000

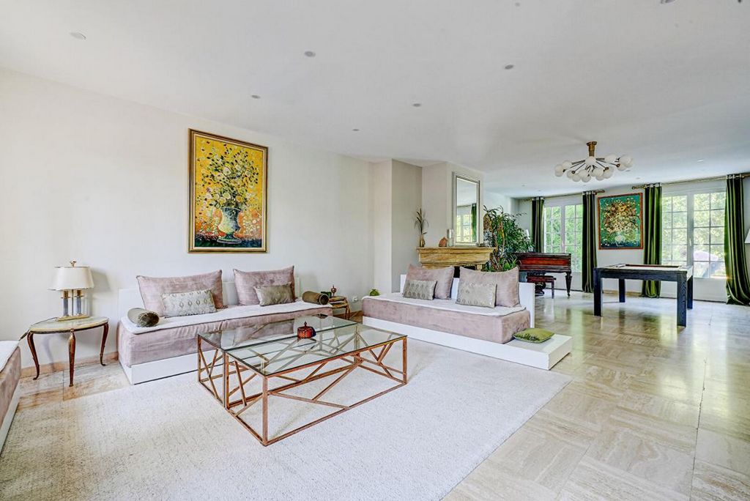
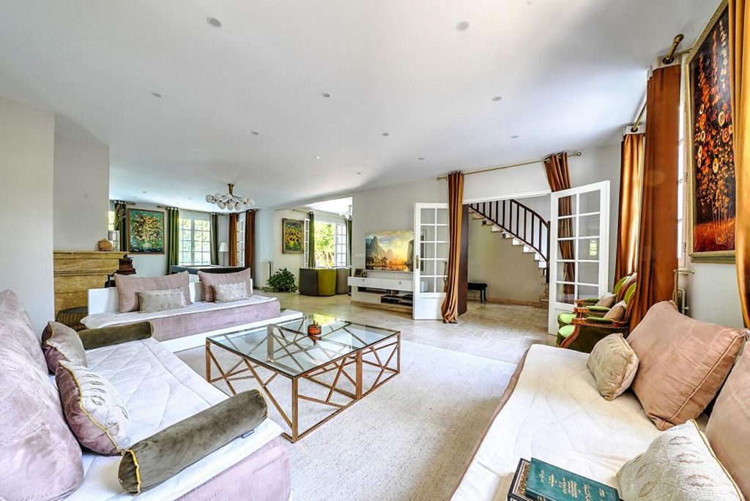
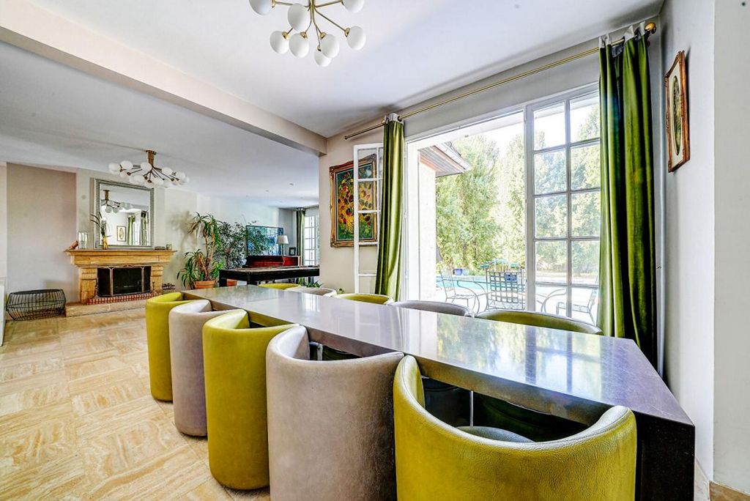
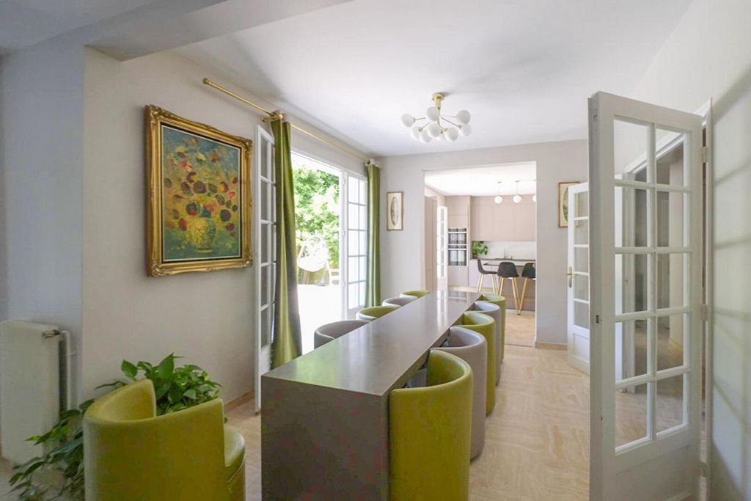
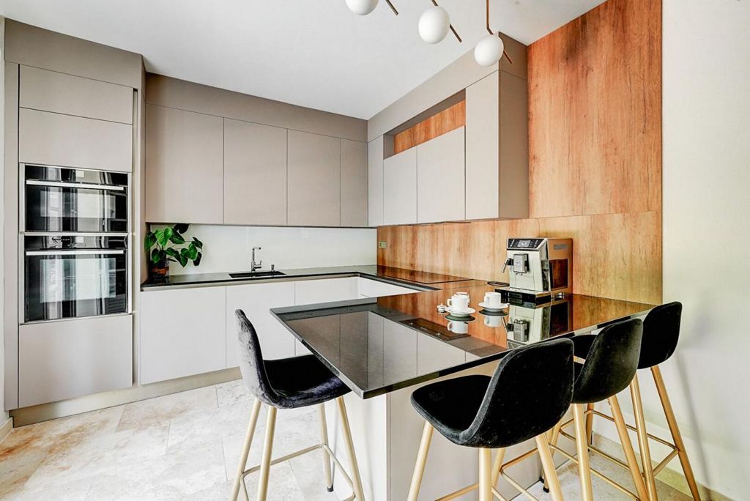
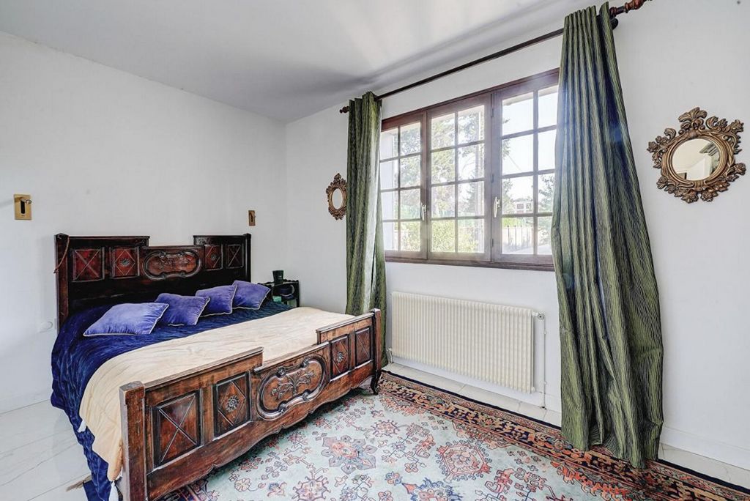
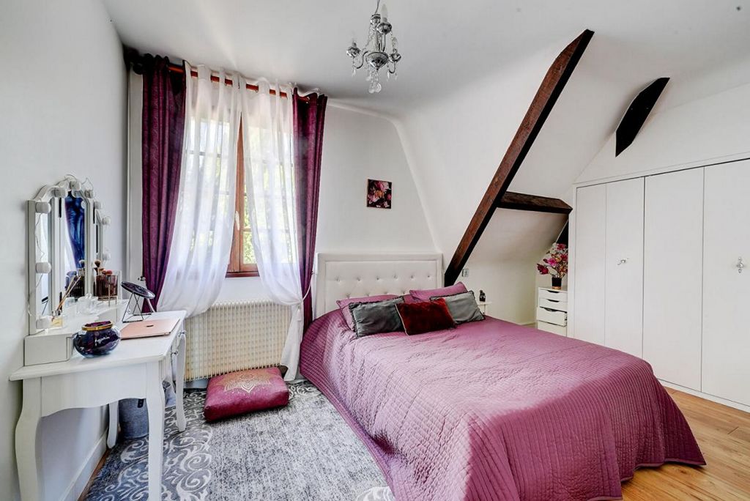
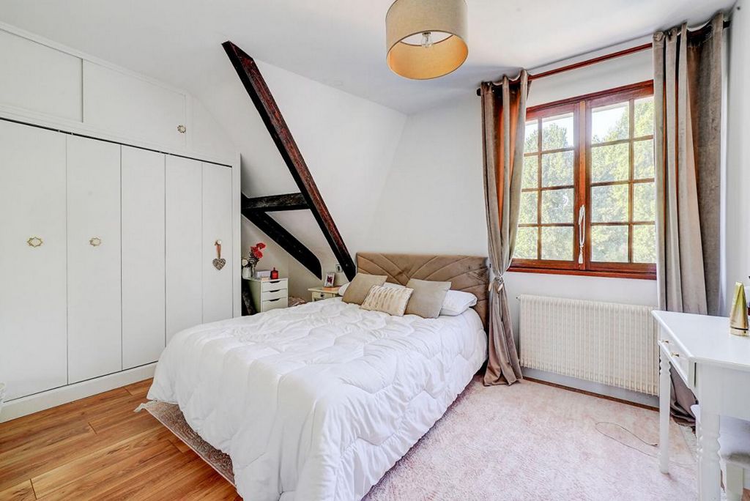
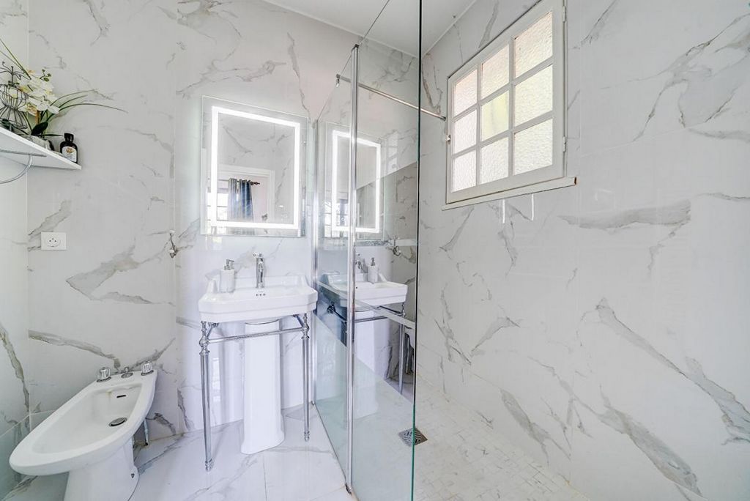
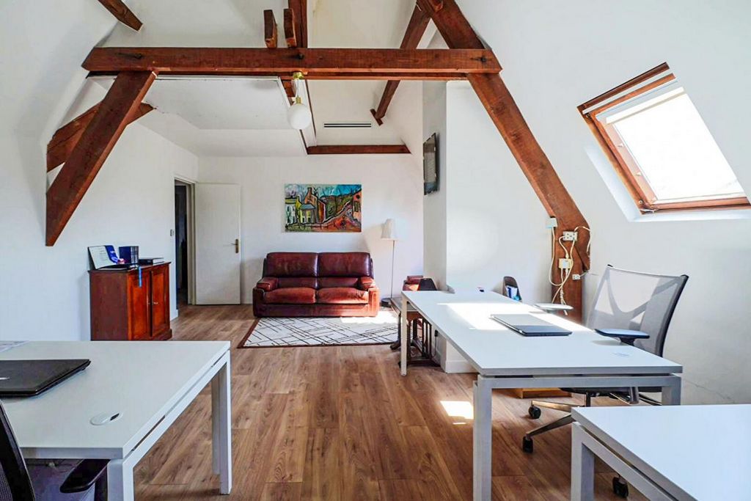

| Stad |
Gem. Prijs per m² woning |
Gem. Prijs per m² appartement |
|---|---|---|
| Longjumeau | - | EUR 2.688 |
| Massy | - | EUR 5.218 |
| Savigny-sur-Orge | EUR 3.382 | EUR 3.435 |
| Athis-Mons | - | EUR 3.552 |
| Antony | EUR 5.673 | EUR 5.632 |
| Viry-Châtillon | - | EUR 2.746 |
| Fresnes | - | EUR 3.761 |
| Verrières-le-Buisson | EUR 4.957 | EUR 4.933 |
| Orly | EUR 4.109 | - |
| Draveil | EUR 3.488 | EUR 4.506 |
| Châtenay-Malabry | - | EUR 6.534 |
| Chevilly-Larue | - | EUR 5.614 |
| Villeneuve-le-Roi | EUR 3.735 | - |
| Montlhéry | - | EUR 4.543 |
| Sceaux | - | EUR 8.325 |
| Ris-Orangis | - | EUR 2.556 |
(5.00 % fees incl. VAT at the buyer's expense.) Meer bekijken Minder bekijken FAVORIT - Eingebettet im Herzen der charmanten Stadt Chilly Mazarin bietet Ihnen dieses prächtige Haus von 211 m² aus dem Jahr 1996 ein ruhiges und komfortables Wohnumfeld auf einem bewaldeten und bewaldeten Grundstück von 1922 m² (einschließlich 1000 m² Baugrundstück). ). Sie werden auf der Gartenebene entdecken: Ein Eingang, der zu einer Wohnfläche von mehr als 80 m² führt, bestehend aus einem Doppelwohnzimmer von knapp 67 m² mit Kamin, einer offenen, 14 m² großen, komplett ausgestatteten Küche mit Zugang zum Garten durch Erkerfenster. eine Master-Suite (Schlafzimmer und Badezimmer mit Dusche) und eine separate Toilette. Im Obergeschoss: Ein Treppenabsatz führt zu drei Schlafzimmern mit Schränken, einem Hauptschlafzimmer (Schlafzimmer, Badezimmer mit Badewanne, Ankleidezimmer), einem Badezimmer mit Dusche, einer separaten Toilette und einem Büroraum, der als Spielzimmer genutzt werden kann . Erweiterungsmöglichkeit mit ausbaubaren Dachgeschossen von 40 m². Schließlich ein großer, ausgestatteter Keller von ca. 110 m²: ein Wasch- und Heizraum mit Luft- und Wasserwärmepumpe, eine Sommerküche, ein Wohnzimmer, 2 Lagerkeller und eine Garage von 40 m². Auf der Rückseite des Hauses werden Sie vom Garten mit Terrasse und einem beheizten und sicheren 9x4 m großen Swimmingpool verführt. Dank seiner idealen Lage bietet Ihnen dieses Haus einfachen Zugang zu lokalen Annehmlichkeiten: Schulen, Geschäften und öffentlichen Verkehrsmitteln (Straßenbahn T12, Bus, in der Nähe von Bahnhöfen). Eine wahre Oase der Ruhe, in der es sich gut leben lässt, mit der Familie. Lassen Sie sich diese einmalige Gelegenheit nicht entgehen und vereinbaren Sie noch heute einen Besichtigungstermin, um Ihr zukünftiges Zuhause zu entdecken. PREIS: 945.000 Euro inklusive Gebühren zu Lasten des Käufers (5 %), oder 900.000 Euro Nettoverkäufer. Energieverbrauch: B 105 kWh/m²/Jahr. Treibhausgasemissionen: A 3 CO2/m²/Jahr. Die Kosten werden auf der Grundlage der Eigenschaften Ihres Hauses und bei normaler Nutzung geschätzt. Geschätzte Höhe des jährlichen Energieaufwands bei Standardnutzung: zwischen 1700 und 2350 EUR pro Jahr. Indexierte durchschnittliche Energiepreise zum 05.09.2024 (Abonnement inklusive). Informationen zu den Risiken, denen diese Immobilie ausgesetzt ist, finden Sie auf der Website von Géorisks: https://www.georisks.gouv.fr. Um Sie bei Ihrem Projekt zu besuchen und zu unterstützen, wenden Sie sich bitte an Carine BERTIN unter 0613791433 oder per E-Mail an ca.bertin@proprietes-privees.com. Gemäß Artikel L.561.5 des Währungs- und Finanzgesetzbuchs sind Sie für die Organisation des Besuchs verantwortlich wird um die Vorlage eines Identitätsnachweises gebeten. Dieser Verkauf ist für 12 Monate garantiert. Diese vorliegende Ankündigung wurde unter der redaktionellen Verantwortung von Carine BERTIN verfasst, handelnd als Handelsvertreterin, registriert bei RSAC 921651972 NANTERRE bei SAS PROPRIETES PRIVES, mit einem Kapital von 44.920 EUR, ZAC LE CHÊNE FERRÉ - 44 ALLÉE DES CINQ CONTINENTS 44120 VERTOU; SIRET 487 624 777 00040, RCS Nantes. Berufskarte für Gebäude- und Geschäftstransaktionen (T) und Immobilienverwaltung (G) Nr. CPI 4401 2016 000 010 388, ausgestellt von der IHK Nantes - Saint Nazaire. Treuhandkonto Nr. 30932508467 BPA SAINT-SEBASTIEN-SUR-LOIRE (44230); GALIAN-Garantie - 89 rue de la Boétie, 75008 Paris - Nr. 28137 J für 2.000.000 EUR für T und 120.000 EUR für G. Berufshaftpflichtversicherung durch MMA Firmenversicherungsnummer 120.137.405 Mandatsreferenz: 378316 - Der Fachmann garantiert und sichert Ihre Immobilienprojekt.
(5.00 % honoraires TTC à la charge de l'acquéreur.) FAVORITO - Ubicada en el corazón de la encantadora ciudad de Chilly Mazarin, esta magnífica casa de 211 m², construida en 1996, le ofrece un entorno de vida tranquilo y confortable en una parcela de 1922 m² arbolada y arbolada (de los cuales 1000 m² de parcela edificable ideal para el promotor ). Descubrirá en el nivel del jardín: una entrada que conduce a una superficie habitable de más de 80 m2 compuesta por un salón doble de unos 67 m² con chimenea, una cocina abierta de 14 m² totalmente equipada con acceso al jardín a través de ventanales. una suite principal (dormitorio y baño con ducha) y un aseo independiente. Arriba: un rellano que conduce a tres dormitorios con armarios, una suite principal (dormitorio, baño con bañera, vestidor), un baño con ducha, un aseo independiente y un espacio de oficina que se puede utilizar como sala de juegos de aproximadamente 34 m². . Posibilidad de ampliación con buhardillas convertibles de 40 m². Por último, un gran sótano equipado de aproximadamente 110 m²: lavadero-sala de calderas con bomba de calor de aire y agua, cocina de verano, salón, 2 trasteros y garaje de 40 m². En la parte trasera de la casa, le seducirá el jardín con terraza y una piscina climatizada y segura de 9x4 m. Con una ubicación ideal, esta casa le permite un fácil acceso a los servicios locales: escuelas, tiendas y transporte público (tranvía T12, autobús, estaciones cercanas). Un verdadero remanso de paz donde es bueno vivir en familia. No pierda esta oportunidad única y programe una visita hoy para descubrir su futuro hogar. PRECIO: 945.000 euros honorarios incluidos a cargo del comprador (5%), o 900.000 euros netos vendedor. Consumo de energía: B 105 kWh/m²/año. Emisiones de gases de efecto invernadero: A 3 CO2/m²/año Los costes se estiman en función de las características de tu vivienda y para un uso estándar. Importe estimado del gasto energético anual para uso estándar: entre 1.700 EUR y 2.350 EUR al año. Precios medios de la energía indexados a 09/05/2024 (abono incluido). La información sobre los riesgos a los que está expuesta esta propiedad está disponible en el sitio web de Géorisks: https://www.georisks.gouv.fr. Para visitarle y apoyarle en su proyecto, póngase en contacto con Carine BERTIN, al 0613791433 o por correo electrónico a ca.bertin@proprietes-privees.com Según el artículo L.561.5 del Código Monetario y Financiero, para la organización de la visita, Usted Se le pedirá que presente prueba de identidad. Esta venta está garantizada por 12 meses. El presente anuncio ha sido redactado bajo la responsabilidad editorial de Carine BERTIN actuando bajo la condición de agente comercial registrado en el RSAC 921651972 NANTERRE con SAS PROPRIETES PRIVES, con un capital de 44.920 EUR, ZAC LE CHÊNE FERRÉ - 44 ALLÉE DES CINQ CONTINENTS 44120 VERTOU; SIRET 487 624 777 00040, RCS Nantes. Tarjeta profesional Transacciones inmobiliarias y comerciales (T) y Gestión inmobiliaria (G) n° CPI 4401 2016 000 010 388 emitida por el CCI Nantes - Saint Nazaire. Cuenta de depósito de garantía n°30932508467 BPA SAINT-SEBASTIEN-SUR-LOIRE (44230); Garantía GALIAN - 89 rue de la Boétie, 75008 París - n°28137 J por 2.000.000 EUR para T y 120.000 EUR para G. Seguro de responsabilidad civil profesional por MMA Número de póliza de empresa 120.137.405 Mandato ref: 378316 - El profesional garantiza y asegura su proyecto inmobiliario.
(5.00 % honoraires TTC à la charge de l'acquéreur.) COUP DE COEUR- Nichée dans la charmante ville de Chilly Mazarin, cette magnifique maison de 211 m², vous offre un cadre de vie paisible et confortable sur un terrain de 1818 m² boisé et arboré (dont 1000 m² parcelle constructible idéal promoteur).
Vous découvrirez en rez-de jardin : Une entrée desservant un espace de vie de plus de 80 m2 composé d'un double-séjour proche des 67 m² avec cheminée, une cuisine ouverte de 14 m² entièrement équipée avec accès au jardin par des baies vitrées, une suite parentale (chambre et salle d'eau avec douche) et un WC indépendant.
A l'étage : Un palier desservant trois chambres avec placards, une suite parentale (chambre, salle d'eau avec baignoire, dressing), une salle de bains avec douche, un WC séparé et un espace bureau pouvant servir de salle de jeux d'environ 34 m².
Possibilité d'agrandissement avec des combles aménageables de 40 m².
Enfin un grand sous-sol aménagé d'environ 110 m² : une buanderie-chaufferie avec pompe à chaleur air et eau, une cuisine d'été, un salon, 2 celliers de rangement et un garage de 40 m².
A l'arrière de la maison, vous serez séduits par le jardin avec terrasse et une piscine de 9X4 m chauffée et sécurisée.
Idéalement située, cette maison vous permet d'accéder facilement aux commodités locales : écoles, commerces et transports en commun (Tram T12, Bus, proches gares).
Véritable havre de paix ou il fait bon de vivre en famille. Ne manquez pas cette opportunité unique et organisez une visite dès aujourd'hui pour découvrir votre futur chez vous.
PRIX: 945 000 euros honoraires inclus à la charge de l'acquéreur (5%), soit 900 000 euros net vendeur.Consommation énergétique : B 105 kWh/m²/an.
Emission de gaz à effet de serre : A 3 CO2/m²/an
Les coûts sont estimés en fonction des caractéristiques de votre logement et pour une utilisation standard. Montant estimé des dépenses annuelles d'énergie pour un usage standard : entre 1700 euros et 2350 euros par an. Prix moyens des énergies indexés au 05/09/2024 (abonnement compris).
Les informations sur les risques auxquels ce bien est exposé sont disponibles sur le site Géorisques : https://www.georisques.gouv.fr.Pour visiter et vous accompagner dans votre projet, contactez Carine BERTIN, au 0613791433 ou par courriel à ca.bertin@proprietes-privees.com
Selon l'article L.561.5 du Code Monétaire et Financier, pour l'organisation de la visite, la présentation d'une pièce d'identité vous sera demandée.
Cette vente est garantie 12 mois.Cette présente annonce a été rédigée sous la responsabilité éditoriale de Carine BERTIN agissant sous le statut d'agent commercial immatriculé au RSAC 921651972 NANTERRE auprès de la SAS PROPRIETES PRIVEES, au capital de 44 920 euros, ZAC LE CHÊNE FERRÉ - 44 ALLÉE DES CINQ CONTINENTS 44120 VERTOU; SIRET 487 624 777 00040, RCS Nantes. Carte professionnelle Transactions sur immeubles et fonds de commerce (T) et Gestion immobilière (G) n° CPI 4401 2016 000 010 388 délivrée par la CCI Nantes - Saint Nazaire. Compte séquestre n°30932508467 BPA SAINT-SEBASTIEN-SUR-LOIRE (44230) ; Garantie GALIAN - 89 rue de la Boétie, 75008 Paris - n°28137 J pour 2 000 000 euros pour T et 120 000 euros pour G. Assurance responsabilité civile professionnelle par MMA Entreprise n° de police 120.137.405
Mandat réf : 378316 - Le professionnel garantit et sécurise votre projet immobilier.
(5.00 % honoraires TTC à la charge de l'acquéreur.) Carine BERTIN (EI) Agent Commercial - Numéro RSAC : 921651972 NANTERRE - . Private Properties - Carine Bertin offers you: Nestled in the heart of the charming town of Chilly Mazarin, this magnificent house of 211 sqm, built in 1996, offering you a peaceful and comfortable living environment on a plot of 1922 sqm (including approximately 1000 sqm building plot ideal for developers). You will discover on the ground floor: An entrance serving a living space of more than 80 m2 composed of a double living room close to 67 sqm with fireplace, an open kitchen of 14 sqm fully equipped with access to the garden through bay windows, a master suite (bedroom and bathroom with shower) and a separate toilet. Upstairs: A landing serving three bedrooms with cupboards, a master suite (bedroom, bathroom with bathtub, dressing room), a bathroom with shower, a separate toilet and an office space that can be used as a games room of approximately 34 sqm. Possibility of enlarging the living area with a convertible attic of approximately 40 sqm. Finally, a large converted basement of approximately 110 sqm: a laundry-boiler room, a summer kitchen, a living room, 2 storage cellars and a 40 sqm garage. At the back of the house, you will be seduced by the garden with a large terrace, a 9X4 m heated and secure swimming pool. Ideally located, this house allows you easy access to local amenities: schools, shops and public transport (Tram T12, Bus, close to train stations). A true haven of peace where it is good to live with your family. Don't miss this unique opportunity and organize a visit today to discover your future home.
(5.00 % fees incl. VAT at the buyer's expense.)