EUR 2.650.000
292 m²
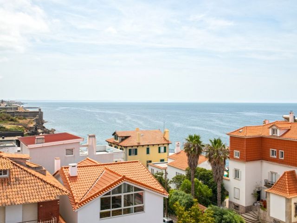
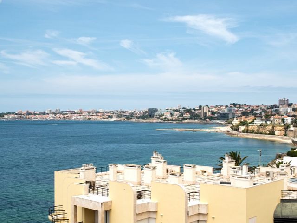
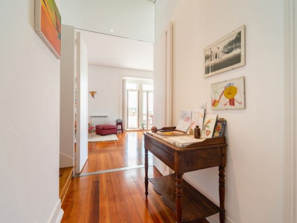
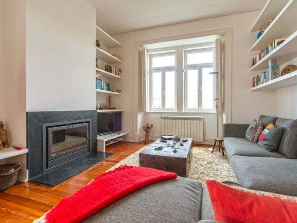
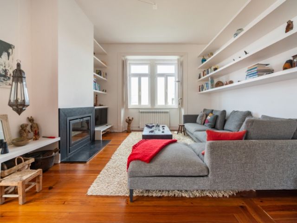
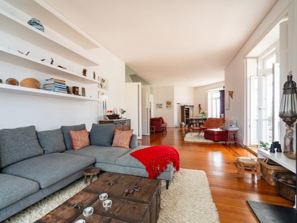
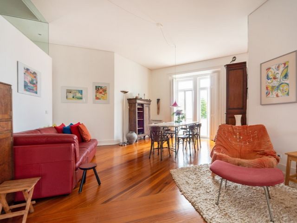
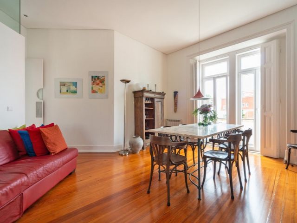
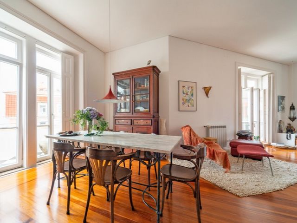
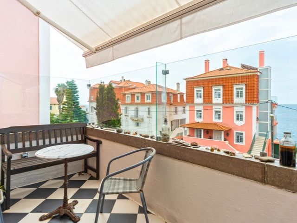
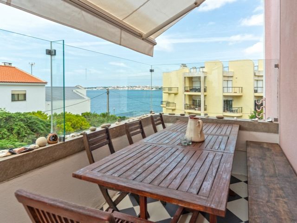
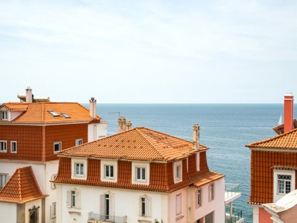
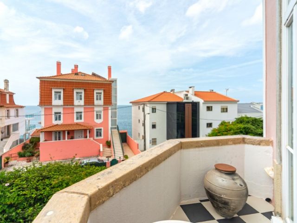
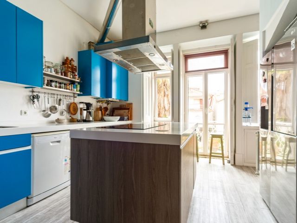
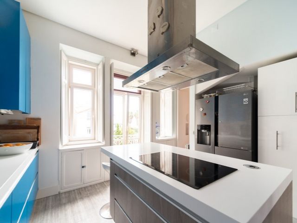
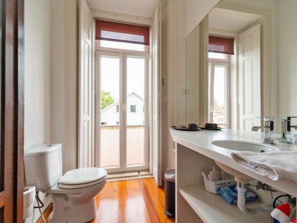
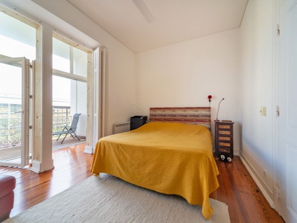
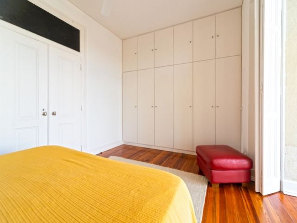
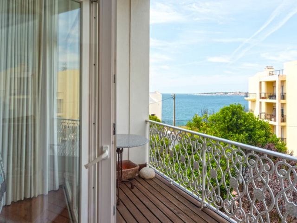
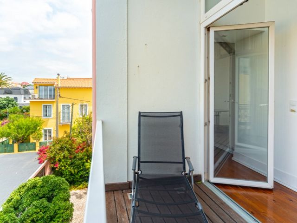

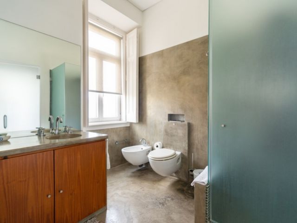
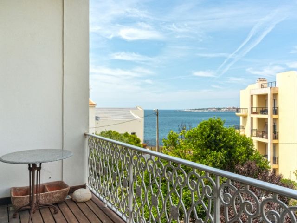
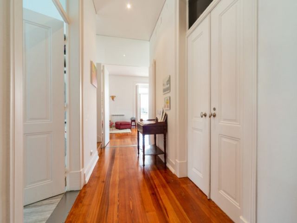
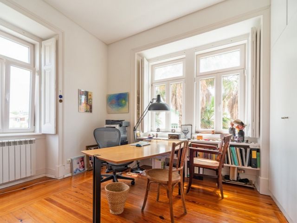
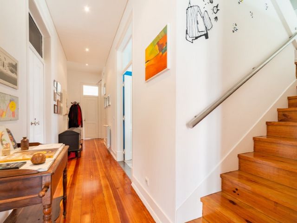

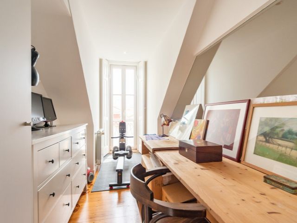
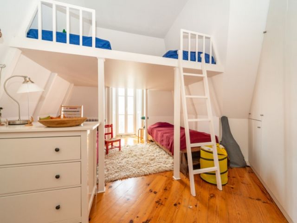

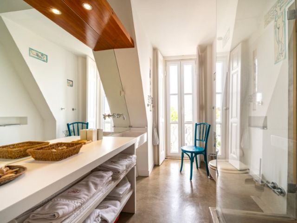
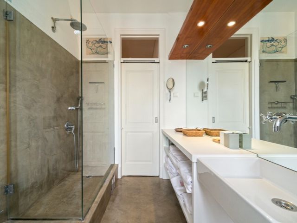
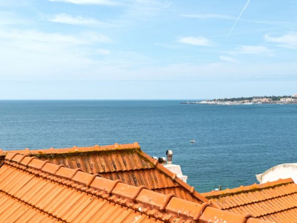
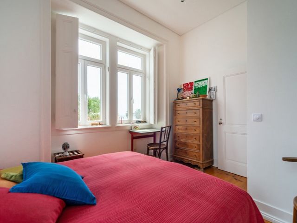
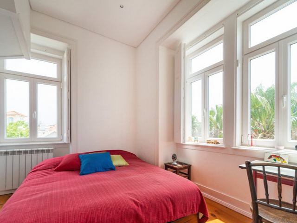
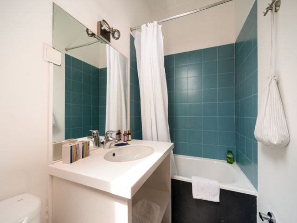
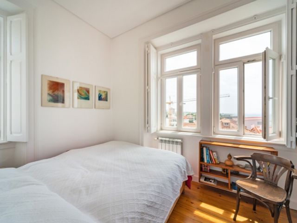
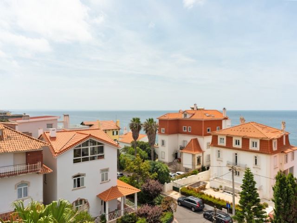
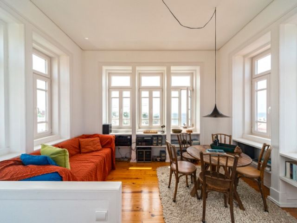
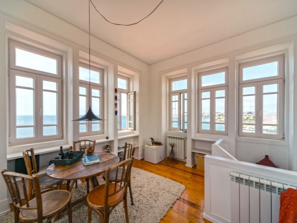
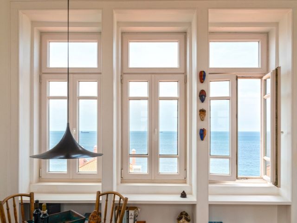
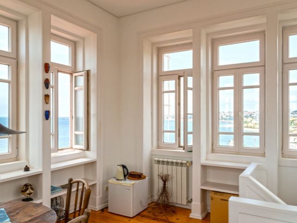

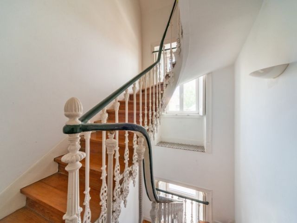
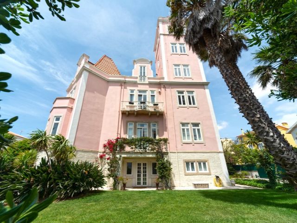
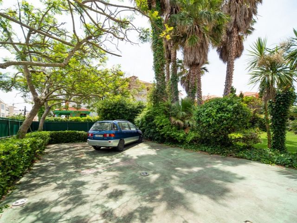

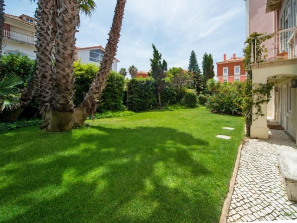
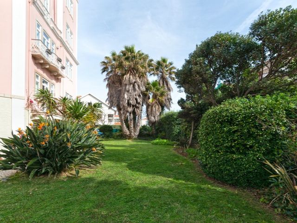
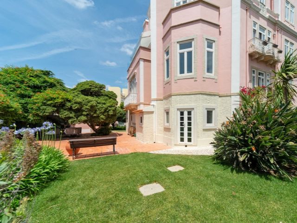
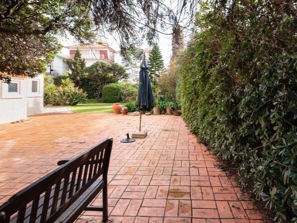
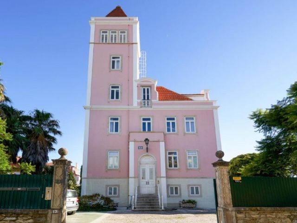
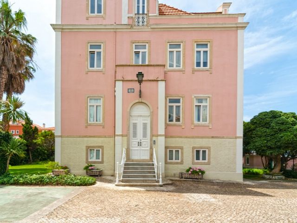
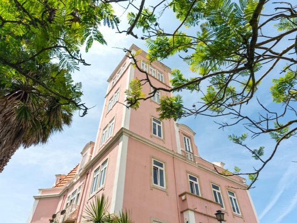
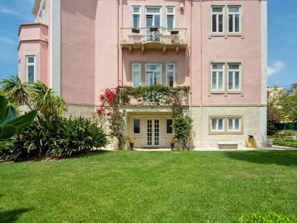
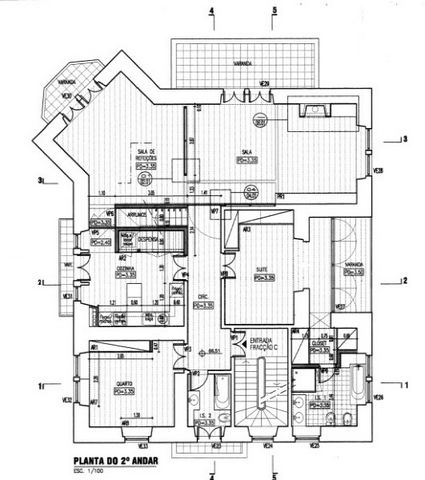
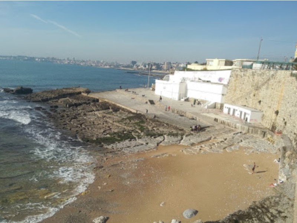
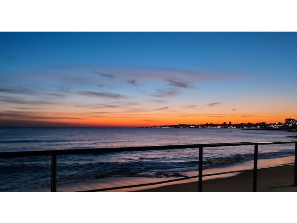
Das 1906 erbaute Chalet ist in 3 Wohnungen unterteilt, die sich auf einem Grundstück von 1449m2 befinden und über einen gemeinsamen Garten mit guter Sonneneinstrahlung, Grillplatz und Parkplatz verfügen. Es wurde kürzlich komplett renoviert, um den Charme der Zeit zu bewahren, aber den Komfort moderner Ausstattung und Oberflächen zu bieten.
Die Lage ist einzigartig... Es befindet sich auf dem Strand von Azarujinha und ist daher einer der seltenen Bereiche der Estoril-Linie, der nicht über die Bahnlinie und die Marginal-Allee zwischen dem Haus und dem Meer verfügt. Nur einen Steinwurf vom Zugang zur Ufermauer entfernt, um nach Cascais zu schlendern.
Diese Wohnung befindet sich im zweiten und letzten Stock, so dass der emblematische Turm des Hauses dazu gehört, was die Anzahl der Räume (Schlafzimmer oder Wohnzimmer) erheblich erhöht und gleichzeitig jeder Etage Privatsphäre verleiht. Diese 7-Zimmer-Wohnung - 291,61 m2 Brutto-Privatfläche und 340 m2 (ABC) - ist wie folgt aufgeteilt:
Im ersten Stock: das Wohnzimmer (55m2) mit Meerblick und eine schöne Terrasse (10,10m2) mit Platz für einen Esstisch im Freien, eine moderne Küche (16,05m2) mit einer Insel, eine Suite (18,89 + 8,43m2) mit Ankleidezimmer (3,58m2) und einem Balkon (5,52m2) mit Meerblick, ein Schlafzimmer (14,86m2) und ein Badezimmer.
Die Etage darüber verfügt über zwei Schlafzimmer, eines davon en suite, ein komplettes Badezimmer (4,75 m2) und einen Atelier-/Bürobereich (6,13 m2).
Im Turm befindet sich ein Schlafzimmer (9,66 m2) und schließlich im obersten Stockwerk ein Wohnzimmer (14,95 m2) mit 360º-Blick, ideal für ein Lesezimmer, ein Büro und ein Studio,...
Ausgestattet mit Zentralheizung, Fenstern mit Wärme- und Schalldämmung, traditionellen Holzböden.
Es verfügt über einen Abstellraum und zwei Parkplätze.
Einzigartige Gelegenheit für diejenigen, die in einem historischen Chalet mit Charme wohnen möchten, mit Meerblick und nur einen Steinwurf von den Stränden, der Uferpromenade, allen Arten von Geschäften und Dienstleistungen, Restaurants und Schulen, dem Bahnhof und Busbahnhof und dem Taxistand entfernt.
Ruhige Gegend zum Leben, meist mit traditionellen portugiesischen Villen und mit einfachem Zugang zu Verkehrsmitteln und Straßen nach Lissabon und Cascais.
5 Minuten vom Estoril Casino, Hotels, Tennisclubs, Golfclubs, Surfschulen und vielen anderen Sportarten entfernt, meist im Freien, da sie von der hervorragenden Umgebung der Gemeinde Cascais profitieren.
30 km (25 Minuten) vom internationalen Flughafen Lissabon entfernt. Die genannten Informationen sind nicht verbindlich und es ist notwendig, die Dokumentation der Immobilie zu konsultieren.
Energie Categorie: D
#ref:mi15195 Meer bekijken Minder bekijken Wohnung mit einzigartiger Aussicht, in einem ikonischen Chalet an der Estoril-Linie, Meerblick, Blick auf die Bucht von Cascais und voller 360º-Grad-Aussicht.
Das 1906 erbaute Chalet ist in 3 Wohnungen unterteilt, die sich auf einem Grundstück von 1449m2 befinden und über einen gemeinsamen Garten mit guter Sonneneinstrahlung, Grillplatz und Parkplatz verfügen. Es wurde kürzlich komplett renoviert, um den Charme der Zeit zu bewahren, aber den Komfort moderner Ausstattung und Oberflächen zu bieten.
Die Lage ist einzigartig... Es befindet sich auf dem Strand von Azarujinha und ist daher einer der seltenen Bereiche der Estoril-Linie, der nicht über die Bahnlinie und die Marginal-Allee zwischen dem Haus und dem Meer verfügt. Nur einen Steinwurf vom Zugang zur Ufermauer entfernt, um nach Cascais zu schlendern.
Diese Wohnung befindet sich im zweiten und letzten Stock, so dass der emblematische Turm des Hauses dazu gehört, was die Anzahl der Räume (Schlafzimmer oder Wohnzimmer) erheblich erhöht und gleichzeitig jeder Etage Privatsphäre verleiht. Diese 7-Zimmer-Wohnung - 291,61 m2 Brutto-Privatfläche und 340 m2 (ABC) - ist wie folgt aufgeteilt:
Im ersten Stock: das Wohnzimmer (55m2) mit Meerblick und eine schöne Terrasse (10,10m2) mit Platz für einen Esstisch im Freien, eine moderne Küche (16,05m2) mit einer Insel, eine Suite (18,89 + 8,43m2) mit Ankleidezimmer (3,58m2) und einem Balkon (5,52m2) mit Meerblick, ein Schlafzimmer (14,86m2) und ein Badezimmer.
Die Etage darüber verfügt über zwei Schlafzimmer, eines davon en suite, ein komplettes Badezimmer (4,75 m2) und einen Atelier-/Bürobereich (6,13 m2).
Im Turm befindet sich ein Schlafzimmer (9,66 m2) und schließlich im obersten Stockwerk ein Wohnzimmer (14,95 m2) mit 360º-Blick, ideal für ein Lesezimmer, ein Büro und ein Studio,...
Ausgestattet mit Zentralheizung, Fenstern mit Wärme- und Schalldämmung, traditionellen Holzböden.
Es verfügt über einen Abstellraum und zwei Parkplätze.
Einzigartige Gelegenheit für diejenigen, die in einem historischen Chalet mit Charme wohnen möchten, mit Meerblick und nur einen Steinwurf von den Stränden, der Uferpromenade, allen Arten von Geschäften und Dienstleistungen, Restaurants und Schulen, dem Bahnhof und Busbahnhof und dem Taxistand entfernt.
Ruhige Gegend zum Leben, meist mit traditionellen portugiesischen Villen und mit einfachem Zugang zu Verkehrsmitteln und Straßen nach Lissabon und Cascais.
5 Minuten vom Estoril Casino, Hotels, Tennisclubs, Golfclubs, Surfschulen und vielen anderen Sportarten entfernt, meist im Freien, da sie von der hervorragenden Umgebung der Gemeinde Cascais profitieren.
30 km (25 Minuten) vom internationalen Flughafen Lissabon entfernt. Die genannten Informationen sind nicht verbindlich und es ist notwendig, die Dokumentation der Immobilie zu konsultieren.
Energiekategorie: D
#ref:mi15195 Apartamento con vistas únicas, en un chalet icónico en la línea de Estoril, vista al mar, vista a la bahía de Cascais y vista completa de 360º grados.
El chalet construido en 1906 se divide en 3 apartamentos, situados en una parcela de 1449m2 con un jardín común con gran exposición al sol, zona de barbacoa y aparcamiento. Recientemente ha sido completamente reformado con el cuidado de mantener el encanto de la época pero aportando el confort de un equipamiento y acabados modernos.
La ubicación es única... se encuentra en lo alto de la playa de Azarujinha, por lo que es una de las raras zonas de la línea de Estoril que no tiene la línea de tren y la avenida Marginal entre la casa y el mar. A dos passos del seawalk para pasear hasta Cascais.
Este apartamento se encuentra en la segunda y última planta, por lo que la emblemática torre de la casa le pertenece, lo que aumenta notablemente el número de estancias (dormitorios o salones) dando, al mismo tiempo, privacidad a cada planta. Este apartamento de 7 habitaciones - 291,61 m2 de superficie privada bruta y 340 m2 (ABC) - se divide de la siguiente manera:
En la primera planta: el salón (55m2) con vistas al mar y una bonita terraza (10,10m2) con espacio para mesa de comedor exterior, cocina contemporánea (16,05m2) con isla, suite (18,89 + 8,43m2) con vestidor (3,58m2) y un balcón (5,52m2) con vistas al mar, un dormitorio (14,86m2) y un baño.
La planta superior cuenta con dos dormitorios, uno de ellos en suite, un baño completo (4,75 m2) y una zona de atelier/office (6,13m2).
Subiendo en la torre, hay un dormitorio (9,66m2) y finalmente en la planta superior una sala de estar (14,95m2) con una vista de 360º, ideal para sala de lectura, oficina, estudio,...
Equipada con calefacción central, ventanas con aislamiento térmico y acústico, suelos tradicionales de madera.
Dispone de trastero y dos plazas de garaje.
Oportunidad única para aquellos que buscan vivir en un chalet histórico con encanto, con vistas al mar y a un paso de las playas, paseo maritimo, todo tipo de comercios y servicios, restaurantes y colegios, estación de tren y autobús y parada de taxis.
Zona tranquila para vivir, en su mayoría con villas tradicionales portuguesas y con fácil acceso al transporte y carreteras a Lisboa y Cascais.
A 5 minutos del Casino de Estoril, hoteles, clubes de tenis, clubes de golf, escuelas de surf y muchos otros deportes, en su mayoría al aire libre, ya que se benefician del excelente entorno del municipio de Cascais.
A 30 km (25 minutos) del Aeropuerto Internacional de Lisboa. La información referida no es vinculante, y es necesario consultar la documentación del inmueble.
Categoría Energética: D
#ref:mi15195 Appartement avec vue unique, dans un chalet emblématique de la ligne Estoril, vue mer, vue sur la baie de Cascais et vue complète à 360º degrés.
Le chalet construit en 1906 est divisé en 3 appartements, situés sur un terrain de 1449m2 avec un jardin commun avec une grande exposition au soleil, un espace barbecue et un parking. Elle a été récemment entièrement rénovée avec le soin de conserver le charme de l'époque mais en apportant le confort des équipements et des finitions modernes.
L'emplacement est unique... il est situé au sommet de la plage d'Azarujinha, c'est donc l'une des rares zones de la ligne Estoril qui n'a pas la ligne de train et l'avenue marginale entre la maison et la mer. A deux pas de l'accès à la promenade pour marcher jusqu'à Cascais.
Cet appartement se trouve au deuxième et dernier étage, donc la tour emblématique de la maison lui appartient, ce qui augmente considérablement le nombre de pièces (chambres ou salons) donnant, en même temps, de l'intimité à chaque étage. Cet appartement de 7 pièces - 291,61m2 de surface privative brute et 340m2 (ABC) - se répartit comme suit :
Au premier étage : le salon (55m2) avec vue mer et une belle terrasse (10,10m2) avec espace pour table à manger extérieure, cuisine contemporaine (16,05m2) avec îlot, suite (18,89 + 8,43m2) avec dressing (3,58m2) et un balcon (5,52m2) avec vue mer, une chambre (14,86m2) et une salle de bain.
L'étage supérieur comprend deux chambres, dont une en suite, une salle de bain complète (4,75 m2) et un espace atelier/bureau (6,13 m2).
En montant dans la tour, il y a une chambre (9,66m2) et enfin au dernier étage un salon (14,95m2) avec une vue à 360º, idéal pour une salle de lecture, un bureau, un studio,...
Equipé de chauffage central, fenêtres avec isolation thermique et acoustique, parquet traditionnel.
Il dispose d'un débarras et de deux places de parking dont une couverte (abri voiture).
Opportunité unique pour ceux qui cherchent à vivre dans un chalet historique avec charme, avec vue sur la mer et à deux pas des plages, la promenade (paredão), de toutes sortes de commerces et services, de restaurants et d'écoles, de la gare ferroviaire et routière et de la station de taxis.
Quartier calme pour vivre, principalement avec des villas portugaises traditionnelles et avec un accès facile aux transports et aux routes de Lisbonne et Cascais.
À 5 minutes du Casino d'Estoril, des hôtels, des clubs de tennis, des clubs de golf, des écoles de surf et de nombreux autres sports, principalement en plein air car ils bénéficient de l'excellent environnement de la municipalité de Cascais.
À 30 km (25 minutes) de l'aéroport international de Lisbonne. Les informations auxquelles il est fait référence ne sont pas contraignantes et il est nécessaire de consulter la documentation du bien.
Performance Énergétique: D
#ref:mi15195 Apartment with unique views, in an iconic chalet on the Estoril line, sea view, view of Cascais Bay and full 360º degree view.
The chalet built in 1906 is divided into 3 apartments, set on a plot of 1449m2 with a common garden with great sun exposure, barbecue area and parking. It has recently been completely renovated with the care of maintaining the charm of the time but bringing the comfort of modern equipment and finishes.
The location is unique... it is located on top of Azarujinha beach, so it is one of the rare areas of the Estoril line that does not have the train line and the Marginal avenue between the house and the sea. A 2 minutes from the access to the seawalk to stroll to Cascais.
This flat is on the second and last floor, so the emblematic tower of the house belongs to it, which significantly increases the number of rooms (bedrooms or living rooms) giving, at the same time, privacy to each floor. This 7-room apartment - 291.61m2 of gross private area and 340m2 (ABC) - is divided as follows:
On the ground floor: the living room (55m2) with sea view and a nice terrace (10.10m2) with space for outdoor dining table, contemporary kitchen (16.05m2) with an island, suite (18.89 + 8.43m2) with dressing room (3.58m2) and a balcony (5.52m2) with sea view, a bedroom (14.86m2) and a bathroom.
The floor above has two bedrooms, one of them en suite, a full bathroom (4.75 m2) and an atelier/office area (6.13m2).
Going up in the tower, there is a bedroom (9.66m2) and finally on the top floor a living room (14.95m2) with a 360º view, ideal for a reading room, office, studio,...
Equipped with central heating, windows with thermal and acoustic insulation, traditional wooden floors.
It has a storage room and two parking spaces, one of which is covered (carport).
Unique opportunity for those looking to live in a historic chalet with charm, with sea views and a 2 minutes walk from the beaches, seawalk, all kinds of shops and services, restaurants and schools, train and taxi and bus station.
Quiet area to live, mostly with traditional Portuguese villas and with easy access to transport and roads to Lisbon and Cascais.
5 minutes from the Estoril Casino, hotels, tennis clubs, golf clubs, surf schools and many other sports, mostly outdoors as they benefit from the excellent environment of the municipality of Cascais.
30 kms (25 minutes) from Lisbon International Airport. The information referred to is not binding, and it is necessary to consult the documentation of the property.
Energy Rating: D
#ref:mi15195 Wohnung mit einzigartiger Aussicht, in einem ikonischen Chalet an der Estoril-Linie, Meerblick, Blick auf die Bucht von Cascais und voller 360º-Grad-Aussicht.
Das 1906 erbaute Chalet ist in 3 Wohnungen unterteilt, die sich auf einem Grundstück von 1449m2 befinden und über einen gemeinsamen Garten mit guter Sonneneinstrahlung, Grillplatz und Parkplatz verfügen. Es wurde kürzlich komplett renoviert, um den Charme der Zeit zu bewahren, aber den Komfort moderner Ausstattung und Oberflächen zu bieten.
Die Lage ist einzigartig... Es befindet sich auf dem Strand von Azarujinha und ist daher einer der seltenen Bereiche der Estoril-Linie, der nicht über die Bahnlinie und die Marginal-Allee zwischen dem Haus und dem Meer verfügt. Nur einen Steinwurf vom Zugang zur Ufermauer entfernt, um nach Cascais zu schlendern.
Diese Wohnung befindet sich im zweiten und letzten Stock, so dass der emblematische Turm des Hauses dazu gehört, was die Anzahl der Räume (Schlafzimmer oder Wohnzimmer) erheblich erhöht und gleichzeitig jeder Etage Privatsphäre verleiht. Diese 7-Zimmer-Wohnung - 291,61 m2 Brutto-Privatfläche und 340 m2 (ABC) - ist wie folgt aufgeteilt:
Im ersten Stock: das Wohnzimmer (55m2) mit Meerblick und eine schöne Terrasse (10,10m2) mit Platz für einen Esstisch im Freien, eine moderne Küche (16,05m2) mit einer Insel, eine Suite (18,89 + 8,43m2) mit Ankleidezimmer (3,58m2) und einem Balkon (5,52m2) mit Meerblick, ein Schlafzimmer (14,86m2) und ein Badezimmer.
Die Etage darüber verfügt über zwei Schlafzimmer, eines davon en suite, ein komplettes Badezimmer (4,75 m2) und einen Atelier-/Bürobereich (6,13 m2).
Im Turm befindet sich ein Schlafzimmer (9,66 m2) und schließlich im obersten Stockwerk ein Wohnzimmer (14,95 m2) mit 360º-Blick, ideal für ein Lesezimmer, ein Büro und ein Studio,...
Ausgestattet mit Zentralheizung, Fenstern mit Wärme- und Schalldämmung, traditionellen Holzböden.
Es verfügt über einen Abstellraum und zwei Parkplätze.
Einzigartige Gelegenheit für diejenigen, die in einem historischen Chalet mit Charme wohnen möchten, mit Meerblick und nur einen Steinwurf von den Stränden, der Uferpromenade, allen Arten von Geschäften und Dienstleistungen, Restaurants und Schulen, dem Bahnhof und Busbahnhof und dem Taxistand entfernt.
Ruhige Gegend zum Leben, meist mit traditionellen portugiesischen Villen und mit einfachem Zugang zu Verkehrsmitteln und Straßen nach Lissabon und Cascais.
5 Minuten vom Estoril Casino, Hotels, Tennisclubs, Golfclubs, Surfschulen und vielen anderen Sportarten entfernt, meist im Freien, da sie von der hervorragenden Umgebung der Gemeinde Cascais profitieren.
30 km (25 Minuten) vom internationalen Flughafen Lissabon entfernt. Die genannten Informationen sind nicht verbindlich und es ist notwendig, die Dokumentation der Immobilie zu konsultieren.
Energie Categorie: D
#ref:mi15195 Apartamento T5+1 com vistas únicas, em icónico chalet da linha de Estoril, vista de mar, vista para a Baía de Cascais e vista total 360º graus.
O chalet construído em 1906 está dividido em 3 apartamentos, implantado num lote de 1449m2 com com jardim comum com ótima exposição solar, zona de barbeque e parqueamento - 2 carros por apartamento.
Foi recentemente totalmente renovado com o cuidado de manter o charme da época mas trazendo o conforto dos equipamentos e acabamentos modernos.
A localização é única!... fica em cima da praia da Azarujinha, pelo que é das raras zonas da linha de Estoril que não tem a linha do comboio e a avenida Marginal entre a casa e o mar. A dois passos do acesso ao paredão para passear até Cascais.
Este apartamento fica no segundo e ultimo piso pelo que a emblemática torre da casa lhe pertence, o que aumenta significativamente o numero de divisões (quartos ou salas) dando, ao mesmo tempo, privacidade a cada piso. O Apartamento com 7 assoalhadas - 291,61m2 de área bruta privativa + 48,36m2 área bruta dependente (tem 340m2 de área bruta de construção) - está dividido da seguinte forma :
No primeiro piso : a sala de estar (55m2) com vista mar e um simpático terraço (10.10m2) com espaço para mesa de refeições exteriores, cozinha contemporânea (16.05m2) com uma ilha, suite (18.89 + 8.43m2) com closet (3.58m2) e uma varanda (5.52m2) com vista mar, um quarto (14.86m2) e uma casa de banho.
O piso acima tem dois quartos, um deles em suite, uma casa de banho completa (4.75 m2) e uma zona de atelier/escritório (6.13m2).
Subindo na torre, encontra-se um quarto (9.66m2) e por fim no último piso uma sala (14.95m2) com uma vista 360º, ideal para sala de leitura, escritório, atelier,...
Equipado com aquecimento central, janelas com isolamento térmico e acústico, soalho tradicional de madeira.
Tem arrecadação e dois lugares de estacionamento, sendo um deles coberto (telheiro).
Oportunidade única para quem procura viver num chalet histórico com charme, com vista mar e a dois passos das praias, paredão, todo o tipo de comércio e serviços, restaurantes e escolas, estação de comboio e autocarros e praça de táxis.
Zona tranquila para residir, maioritariamente com moradias tradicionais portuguesas e com fácil acesso a transportes e vias para Lisboa e Cascais.
A 5 minutos do Casino do Estoril, hotéis, clubes de ténis, clubes de Golfe, escolas de surf e muitas outras modalidades desportivas, na sua maioria ao ar livre por beneficiarem do excelente ambiente do concelho de Cascais.
A 30 kms (25 minutos) do Aeroporto internacional de Lisboa. As informações referidas, não são vinculativas, sendo necessária a consulta a documentação do imóvel.
Categoria Energética: D
#ref:mi15195 Apartment with unique views, in an iconic chalet on the Estoril line, sea view, view of Cascais Bay and full 360º degree view.
The chalet built in 1906 is divided into 3 apartments, set on a plot of 1449m2 with a common garden with great sun exposure, barbecue area and parking. It has recently been completely renovated with the care of maintaining the charm of the time but bringing the comfort of modern equipment and finishes.
The location is unique... it is located on top of Azarujinha beach, so it is one of the rare areas of the Estoril line that does not have the train line and the Marginal avenue between the house and the sea. A 2 minutes from the access to the seawalk to stroll to Cascais.
This flat is on the second and last floor, so the emblematic tower of the house belongs to it, which significantly increases the number of rooms (bedrooms or living rooms) giving, at the same time, privacy to each floor. This 7-room apartment - 291.61m2 of gross private area and 340m2 (ABC) - is divided as follows:
On the ground floor: the living room (55m2) with sea view and a nice terrace (10.10m2) with space for outdoor dining table, contemporary kitchen (16.05m2) with an island, suite (18.89 + 8.43m2) with dressing room (3.58m2) and a balcony (5.52m2) with sea view, a bedroom (14.86m2) and a bathroom.
The floor above has two bedrooms, one of them en suite, a full bathroom (4.75 m2) and an atelier/office area (6.13m2).
Going up in the tower, there is a bedroom (9.66m2) and finally on the top floor a living room (14.95m2) with a 360º view, ideal for a reading room, office, studio,...
Equipped with central heating, windows with thermal and acoustic insulation, traditional wooden floors.
It has a storage room and two parking spaces, one of which is covered (carport).
Unique opportunity for those looking to live in a historic chalet with charm, with sea views and a 2 minutes walk from the beaches, seawalk, all kinds of shops and services, restaurants and schools, train and taxi and bus station.
Quiet area to live, mostly with traditional Portuguese villas and with easy access to transport and roads to Lisbon and Cascais.
5 minutes from the Estoril Casino, hotels, tennis clubs, golf clubs, surf schools and many other sports, mostly outdoors as they benefit from the excellent environment of the municipality of Cascais.
30 kms (25 minutes) from Lisbon International Airport. The information referred to is not binding, and it is necessary to consult the documentation of the property.
: D
#ref:mi15195 Apartment with unique views, in an iconic chalet on the Estoril line, sea view, view of Cascais Bay and full 360º degree view.
The chalet built in 1906 is divided into 3 apartments, set on a plot of 1449m2 with a common garden with great sun exposure, barbecue area and parking. It has recently been completely renovated with the care of maintaining the charm of the time but bringing the comfort of modern equipment and finishes.
The location is unique... it is located on top of Azarujinha beach, so it is one of the rare areas of the Estoril line that does not have the train line and the Marginal avenue between the house and the sea. A 2 minutes from the access to the seawalk to stroll to Cascais.
This flat is on the second and last floor, so the emblematic tower of the house belongs to it, which significantly increases the number of rooms (bedrooms or living rooms) giving, at the same time, privacy to each floor. This 7-room apartment - 291.61m2 of gross private area and 340m2 (ABC) - is divided as follows:
On the ground floor: the living room (55m2) with sea view and a nice terrace (10.10m2) with space for outdoor dining table, contemporary kitchen (16.05m2) with an island, suite (18.89 + 8.43m2) with dressing room (3.58m2) and a balcony (5.52m2) with sea view, a bedroom (14.86m2) and a bathroom.
The floor above has two bedrooms, one of them en suite, a full bathroom (4.75 m2) and an atelier/office area (6.13m2).
Going up in the tower, there is a bedroom (9.66m2) and finally on the top floor a living room (14.95m2) with a 360º view, ideal for a reading room, office, studio,...
Equipped with central heating, windows with thermal and acoustic insulation, traditional wooden floors.
It has a storage room and two parking spaces, one of which is covered (carport).
Unique opportunity for those looking to live in a historic chalet with charm, with sea views and a 2 minutes walk from the beaches, seawalk, all kinds of shops and services, restaurants and schools, train and taxi and bus station.
Quiet area to live, mostly with traditional Portuguese villas and with easy access to transport and roads to Lisbon and Cascais.
5 minutes from the Estoril Casino, hotels, tennis clubs, golf clubs, surf schools and many other sports, mostly outdoors as they benefit from the excellent environment of the municipality of Cascais.
30 kms (25 minutes) from Lisbon International Airport. The information referred to is not binding, and it is necessary to consult the documentation of the property.
Energy Rating: D
#ref:mi15195