EUR 1.300.000
EUR 1.400.000
EUR 1.350.000
EUR 1.700.000
EUR 1.300.000
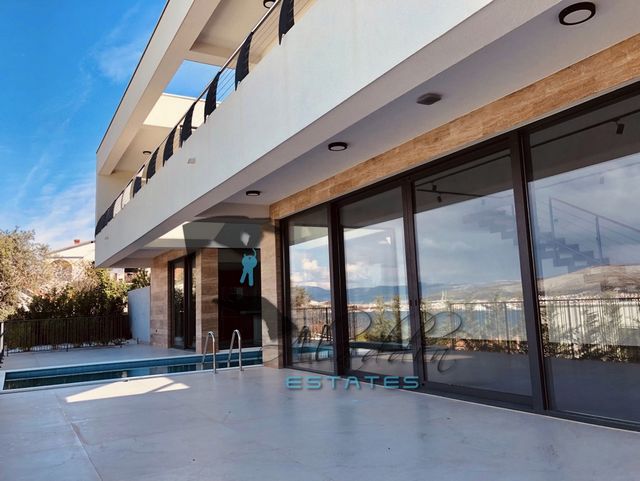
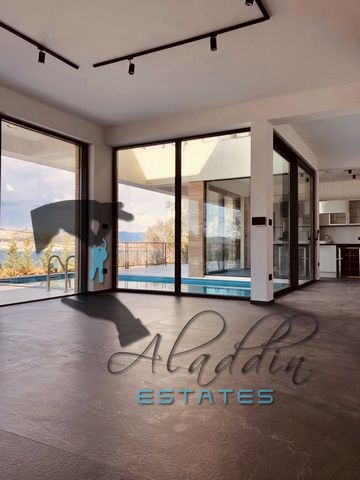
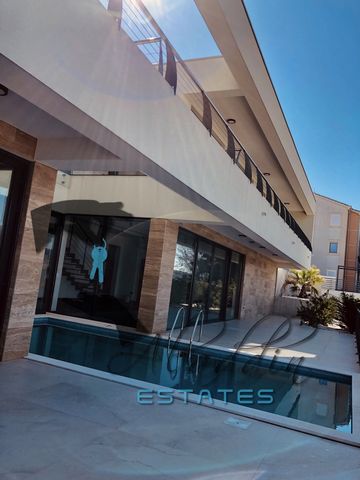
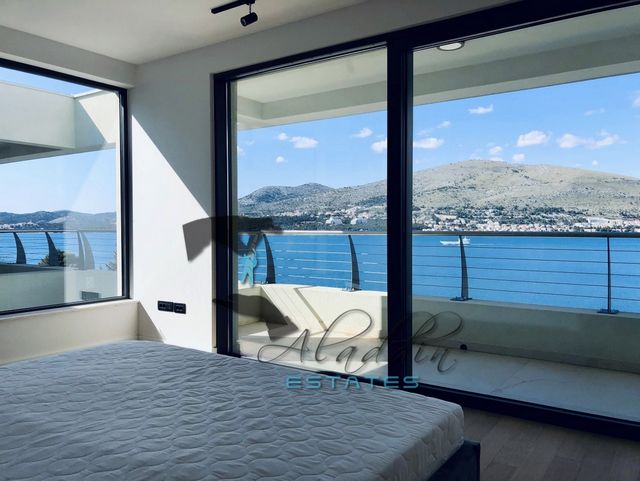
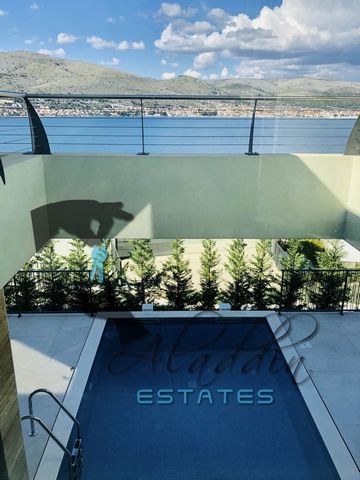
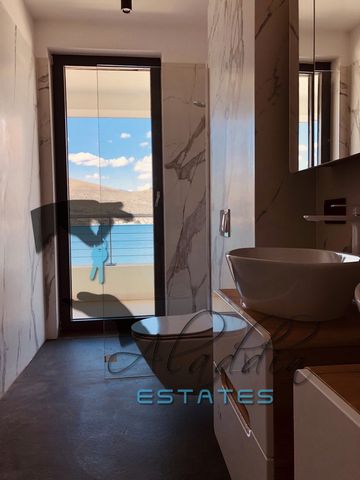
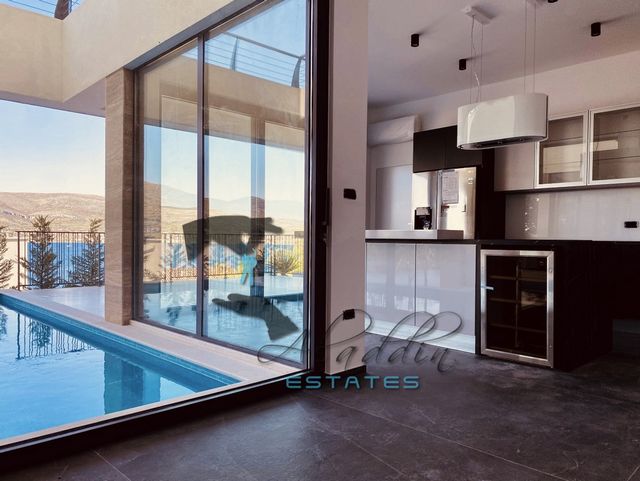
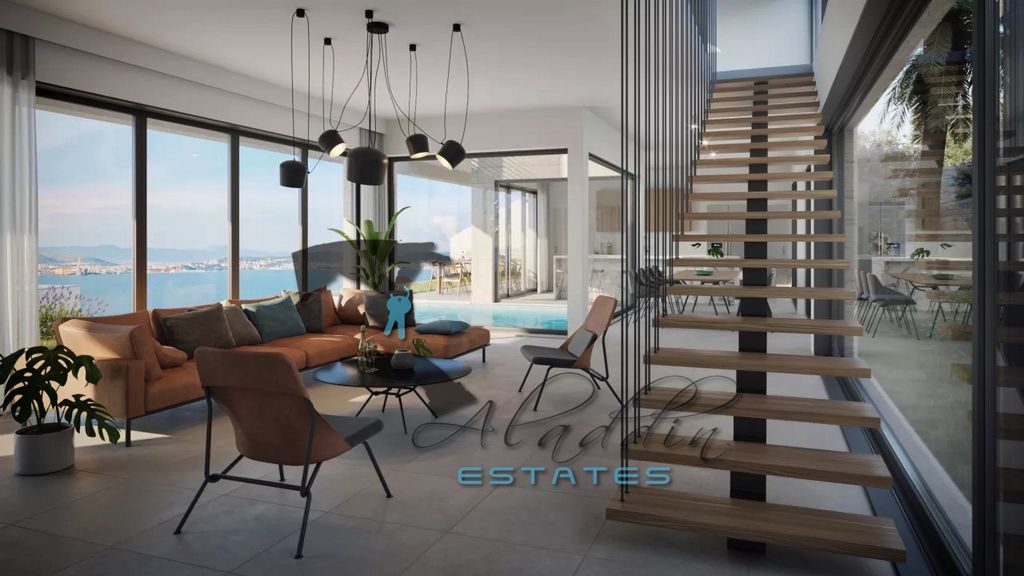

The partially subterranean floor consists of an extremely spacious combined living room, kitchen and dining room of 78 square meters, pantry, hallway, laundry and toilet. On the same floor from the outside there is a garage for one vehicle, an additional parking space and a modern swimming pool along with a majestic terrace, elegantly integrated with the interior of the villa. On the ground floor there are four bedrooms with three bathrooms, a spacious hallway, and two balconies not only with a direct view of the pool but also featuring an unsurpassed view of the sea and the coast.
The villa is richly equipped with air conditioning units in each room, two heat pumps, luxuriously equipped bathrooms, modern carpentry, stylized large format tiles, frameless doors for smooth passage from one room to another and modern video surveillance and alarm systems.
The whole villa offers a beautiful panoramic sea view which can be fully enjoyed thanks to the aluminium floor-to-ceiling windows.
Around the building lies meticulously landscaped garden, and the whole villa in all its elements is illuminated by modern and impressive lighting that bestows it a singular dimension and experience.
And a few steps away from the villa there is a beach and promenade, with infrastructure and additional facilities all nearby.Other data, distances from:
Sea: 70 m
Beach: 70 m
Town center: 150 m
Diving center: 4 km
Shop: 200 m
Doctor: 3.5 km
Pharmacy: 3.5 km
Restaurant: 3 km
Bank: 7 km
Post office: 7 km
Airport: 15 km
Marina: 6.5 km Meer bekijken Minder bekijken Super luksuzna i moderna vila na dvije etaže u Okrugu Donjem, u trećem redu do mora. Novogradnja, s 303 m2 stambenog prostora, vanjskim grijanim bazenom od 27 m2 i vrlo uređenom okućnicom od oko 450 m².
Suteren čine izuzetno prostrani kombinirani dnevni boravak, kuhinja i blagovaonica površine 78 kvadrata, ostava, hodnik, praonica rublja i WC. Na istoj etaži s vanjske strane tu je i garaža za jedno vozilo, dodatno parkirno mjesto kao i moderan bazen s raskošnom terasom, elegatno uklopnjen s unutrašnjošću vile. U prizemlju se nalaze četiri spavaće sobe s tri kupaonice, pozamašan hodnik, te dva balkona ne samo s direktnim pogledom na bazen nego i s nenadmašnim pogledom na more i obalu.
Vila je bogato opremljena s klima uređajima u svakoj sobi, dvije dizalice topline, luksuzno opremljenim kupaonicama, suvremenom stolarijom, stiliziranim pločicama velikog formata, bezokvirnim vratima za ležeran prolaz iz jedne u drugu prostoriju te modernim sustavima video nadzora i alarma.
Cijelu vilu krasi prekrasan panoramski pogled na more u kojem se može u potpunosti uživati zahvaljujući aluminijskim prozorima od poda do stropa.
Oko objekta se prostire vrlo uređeni vrt, a cijela je vila u svim svojim elementima obasjana modernom i dojmljivom rasvjetom koja joj daje posebnu dimenziju i doživljaj.
A na nekoliko koraka od vile nalaze se plaža i šetnica, a infrastruktura i dodatni sadržaji u blizini.Ostali podaci, udaljenosti od:
Mora: 70 m
Plaže: 70 m
Centra mjesta: 150 m
Diving centra: 4 km
Trgovine: 200 m
Liječnika: 3.5 km
Ljekarne: 3.5 km
Restorana: 3 km
Banke: 7 km
Pošte: 7 km
Zračne luke: 15 km
Marine: 6.5 km Super luxurious and modern villa on two floors in Okrug Donji, in the third row to the sea. New construction, with 303 m2 of living space, outdoor heated pool of 27 m2 and a very landscaped garden of about 450 m2.
The partially subterranean floor consists of an extremely spacious combined living room, kitchen and dining room of 78 square meters, pantry, hallway, laundry and toilet. On the same floor from the outside there is a garage for one vehicle, an additional parking space and a modern swimming pool along with a majestic terrace, elegantly integrated with the interior of the villa. On the ground floor there are four bedrooms with three bathrooms, a spacious hallway, and two balconies not only with a direct view of the pool but also featuring an unsurpassed view of the sea and the coast.
The villa is richly equipped with air conditioning units in each room, two heat pumps, luxuriously equipped bathrooms, modern carpentry, stylized large format tiles, frameless doors for smooth passage from one room to another and modern video surveillance and alarm systems.
The whole villa offers a beautiful panoramic sea view which can be fully enjoyed thanks to the aluminium floor-to-ceiling windows.
Around the building lies meticulously landscaped garden, and the whole villa in all its elements is illuminated by modern and impressive lighting that bestows it a singular dimension and experience.
And a few steps away from the villa there is a beach and promenade, with infrastructure and additional facilities all nearby.Other data, distances from:
Sea: 70 m
Beach: 70 m
Town center: 150 m
Diving center: 4 km
Shop: 200 m
Doctor: 3.5 km
Pharmacy: 3.5 km
Restaurant: 3 km
Bank: 7 km
Post office: 7 km
Airport: 15 km
Marina: 6.5 km