EUR 315.000
EUR 450.000
5 slk
210 m²
EUR 425.000
EUR 400.000
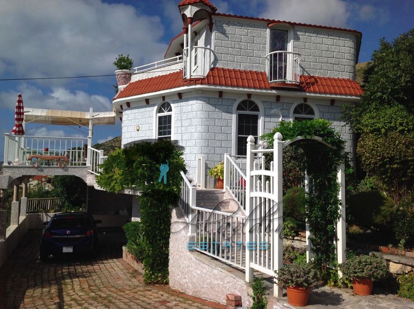
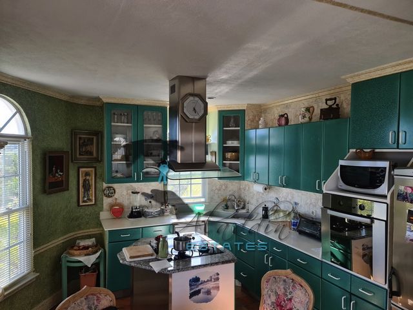
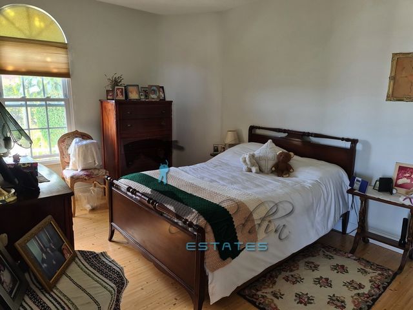
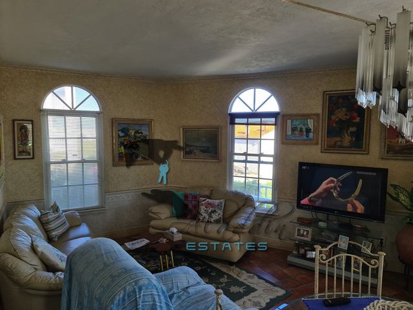
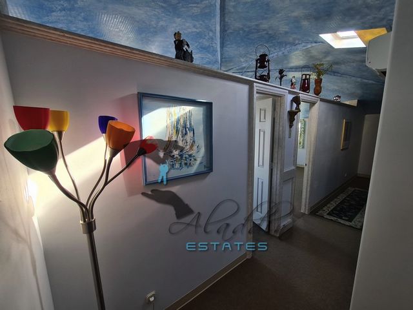
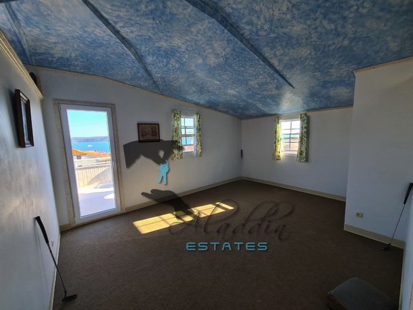
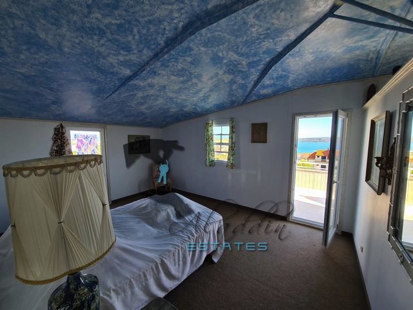
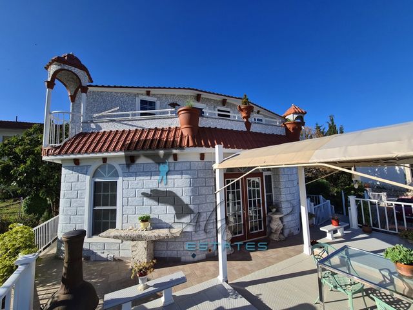
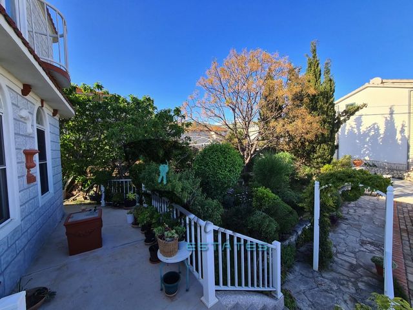
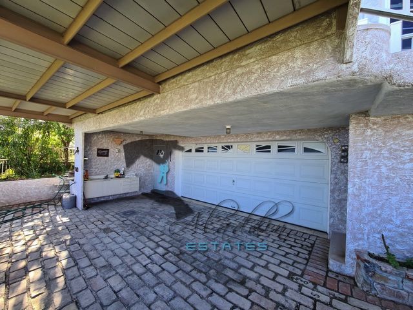
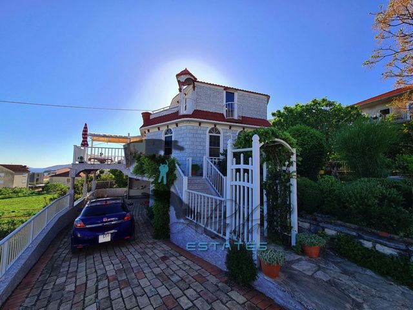
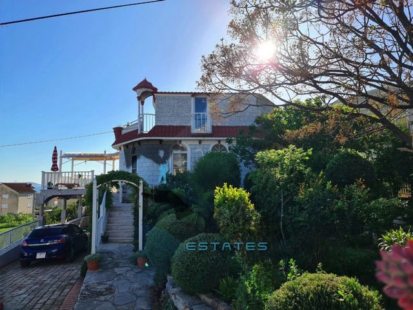
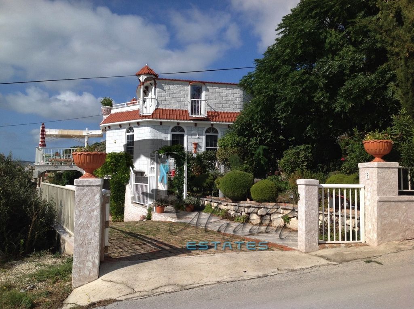
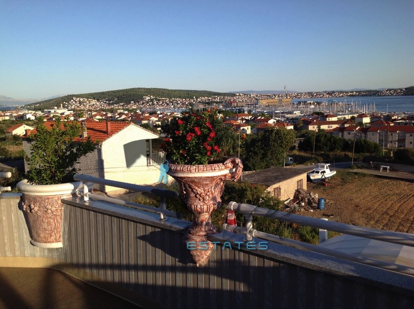
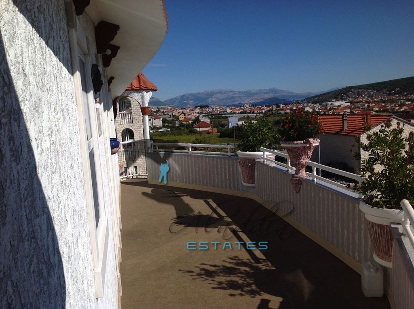
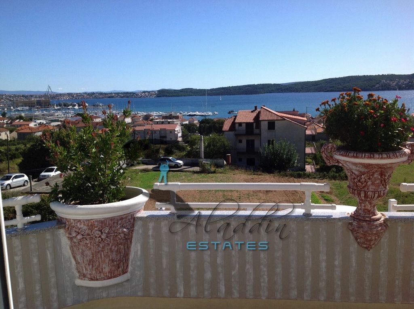
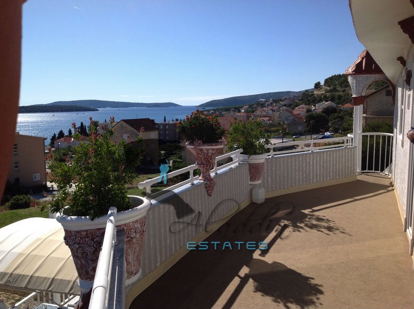
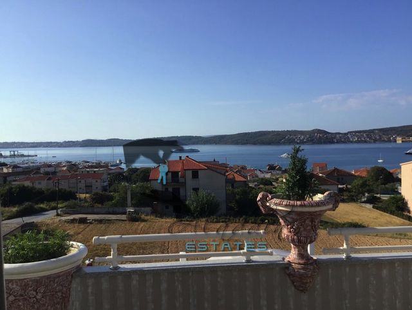
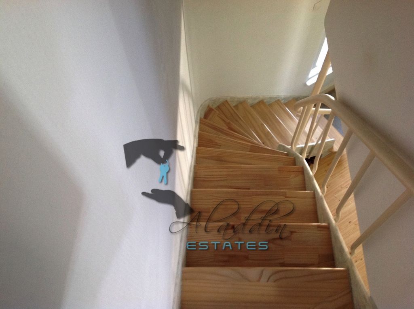
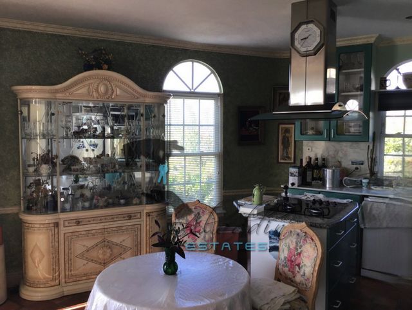
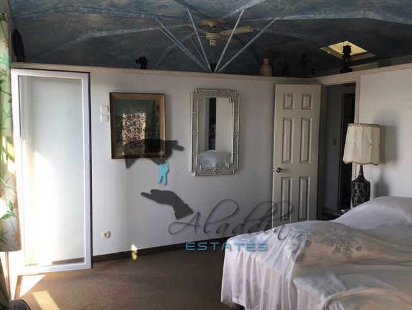
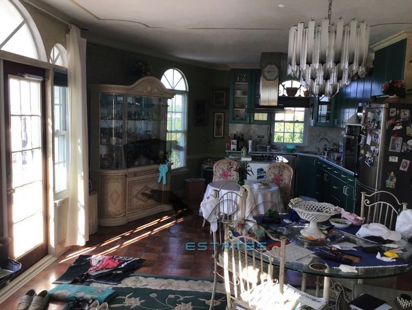
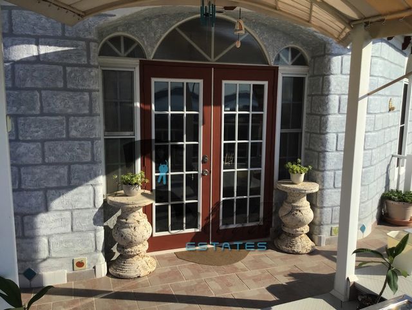
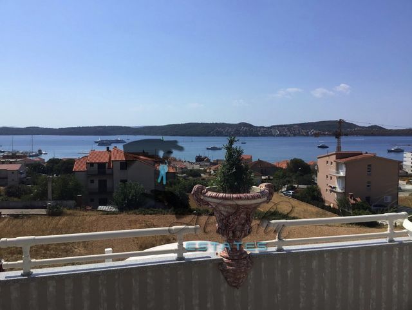
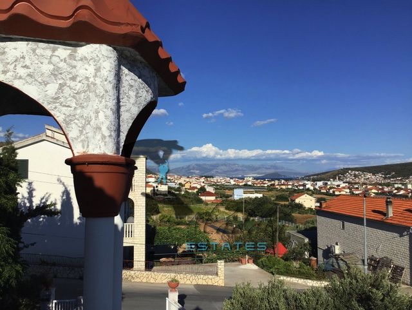
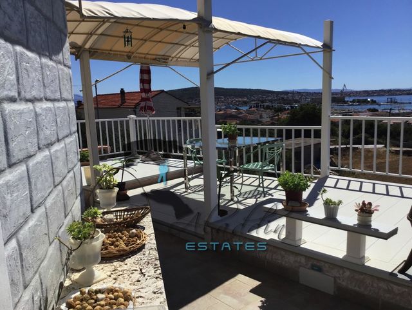
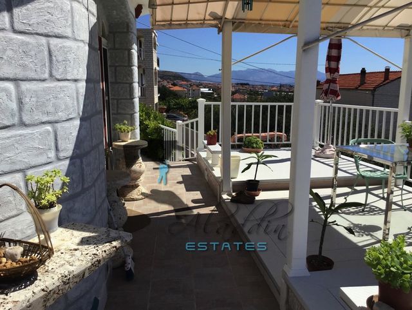
In the basement lies a comfortable garage for two vehicles, a tavern and storage room. The ground floor consists of a spacious living room, kitchen and dining room as one unit, two bedrooms each with its own bathroom, and a staircase. Outside stretches a luxurious terrace with canopy and an elegant summer table with chairs. Upstairs are situated two more bedrooms with a bathroom, hallway, additional room suitable for storage, staircase and one larger and one smaller balcony.
Both above-ground floors, all terraces, all balconies and windows feature a truly fascinating sea view. The house is designed with the idea of providing the widest possible panoramic view of the sea from three sides, i.e. east, west and south. It is hexagonal in shape and contains windows and access to the terrace/balcony not only on the south side, but also to the east and west.
The ground floor is fully furnished and for a good part the first floor as well. It is well equipped, including central heating and cooling via heat pumps, first-class washing machine, dryer and dishwasher, fenced-in security doors, garden table and chairs, lots of utensils and tools as well as the barbecue. It is designed by American standards, including construction materials, which were largely imported and shipped from the United States. The house is characterized by a multitude of very unique details and features, such as a special garden arcade, meticulously designed and ornamented china closet, unique and very attractive garden tables and pedestals carved out of coral reef, intriguing front door, colorful balconies/gazebos in the house corners, bedrooms each with its spacious walk-in closet, and so the list goes on.
The residence is surrounded on all sides by a paved path and a beautiful carefully landscaped and maintained garden, and there are also five additional paved parking spaces nearby.
It is very close to the sea and all the necessary facilities, well road connected, and at the same time located in a very quiet surroundings and neighborhood.
The property is of newer construction, it was not used for tourist rentals and is very well preserved.Other data, distances from:
Sea: 450 m
Beach: 450 m
Diving center: 2 km
Town center: 500 m
Public transport stop: 350 m
Shop: 400 m
Restaurant: 500 m
Ambulance: 1.5 km
Pharmacy: 750 m
Bank: 1.5 km
Post office: 2 km
Airport: 7.5 km
Marina: 700 m Meer bekijken Minder bekijken Vrlo lijepa, osebujna i udobna obiteljska kuća u Segetu Donjem pokraj Trogira. Sastoji se od ukupno tri etaže, s 250 kvadrata stambene površine na zemljišnoj čestici od 410 kvadrata.
U suterenu se nalazi komforna garaža za dva vozila, konoba te ostava. Prizemlje čine prostrani dnevni boravak, kuhinja i blagovaonica kao jedna cjelina, dvije spavaće sobe, svaka sa svojom kupaonicom, te stubište. Vani se prostire i raskošna terasa s nadstrešnicom te elegantnim ljetnim stolom i stolicama. Na katu su smještene još dvije spavaće sobe s kupaonicom, hodnik, dodatna soba prikladna za ostavu, stubište te jedan veliki i jedan manji balkon.
Obje nadzemne etaže, sve terase, balkone i prozore krasi uistinu fascinantan pogled na more. Kuća je koncipirana s idejom da pruži maksimalno širok panoramski pogled na more s tri strane, na istok, zapad i jug. Šesterokutnog je oblika i sadrži prozore i izlaze na terasu/balkon ne samo na južnoj strani, nego i prema istoku i zapadu.
Prizemlje je u potpunosti namješteno a dobrim dijelom i kat. Odlično je opremljena, uključujući centralno grijanje i hlađenje preko dizalica topline, prvoklasnu perilicu i sušilicu rublja te perilicu posuđa, ograđenim sigurnosnim vratima, vrtnim stolom i stolicama, mnoštvom pribora i alata te roštiljom. Dizajnirana je mahom prema američkim standardima uključujući i građevinske materijale, koji su uvelike uvezeni i dopremljeni iz Sjedinjenih Američkih Država. Kuću odlikuje pregršt jedinstvenih detalja i posebnosti, kao što je specijalna vrtna arkada, studiozno izrađena i ukrašena vitrina, unikatni i vrlo atraktivni vrtni stolići i postolja isklesanih iz koraljnog grebena, intrigantna ulazna vrata, živopisni balkoni/vidikovci u samim kutevima kuće, spavaće sobe svaka sa svojim prostranim garderobnim mjestom i walk-in ormarom, i tako se popis nastavlja.
Rezidenciju sa svih strana okružuje popločena staza i prekrasan brižno uređen i održavan vrt, a tu su još i pet dodatnih popločenih parkirnih mjesta.
Vrlo je blizu mora i svih potrebnih sadržaja, odlično prometno povezana, a istovremeno se nalazi u vrlo mirnom okruženju i susjedstvu.
Nekretnina je novije gradnje i nije bila korištena za turističko iznajmljivanje te je vrlo očuvana.Ostali podaci, udaljenosti od:
Mora: 450 m
Plaže: 450 m
Diving centra: 2 km
Centra naselja: 500 m
Stanice javnog prijevoza: 350 m
Trgovine: 400 m
Restorana: 500 m
Ambulante: 1.5 km
Ljekarne: 750 m
Banke: 1.5 km
Pošte: 2 km
Zračne luke: 7.5 km
Marine: 700 m Very enchanting, distinctive and comfortable family house in Seget Donji near Trogir. It consists of a total of three floors, with 250 square meters of living space on a land plot of 410 square meters.
In the basement lies a comfortable garage for two vehicles, a tavern and storage room. The ground floor consists of a spacious living room, kitchen and dining room as one unit, two bedrooms each with its own bathroom, and a staircase. Outside stretches a luxurious terrace with canopy and an elegant summer table with chairs. Upstairs are situated two more bedrooms with a bathroom, hallway, additional room suitable for storage, staircase and one larger and one smaller balcony.
Both above-ground floors, all terraces, all balconies and windows feature a truly fascinating sea view. The house is designed with the idea of providing the widest possible panoramic view of the sea from three sides, i.e. east, west and south. It is hexagonal in shape and contains windows and access to the terrace/balcony not only on the south side, but also to the east and west.
The ground floor is fully furnished and for a good part the first floor as well. It is well equipped, including central heating and cooling via heat pumps, first-class washing machine, dryer and dishwasher, fenced-in security doors, garden table and chairs, lots of utensils and tools as well as the barbecue. It is designed by American standards, including construction materials, which were largely imported and shipped from the United States. The house is characterized by a multitude of very unique details and features, such as a special garden arcade, meticulously designed and ornamented china closet, unique and very attractive garden tables and pedestals carved out of coral reef, intriguing front door, colorful balconies/gazebos in the house corners, bedrooms each with its spacious walk-in closet, and so the list goes on.
The residence is surrounded on all sides by a paved path and a beautiful carefully landscaped and maintained garden, and there are also five additional paved parking spaces nearby.
It is very close to the sea and all the necessary facilities, well road connected, and at the same time located in a very quiet surroundings and neighborhood.
The property is of newer construction, it was not used for tourist rentals and is very well preserved.Other data, distances from:
Sea: 450 m
Beach: 450 m
Diving center: 2 km
Town center: 500 m
Public transport stop: 350 m
Shop: 400 m
Restaurant: 500 m
Ambulance: 1.5 km
Pharmacy: 750 m
Bank: 1.5 km
Post office: 2 km
Airport: 7.5 km
Marina: 700 m