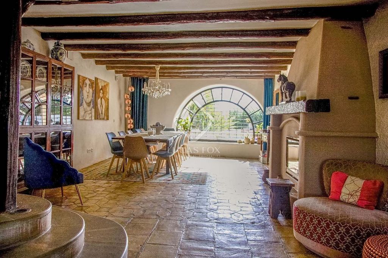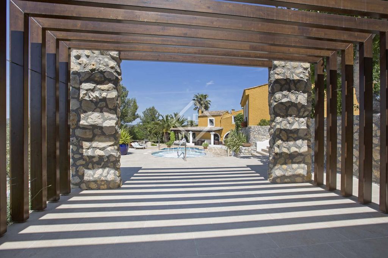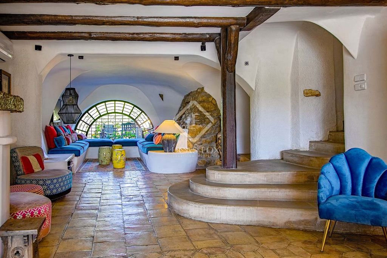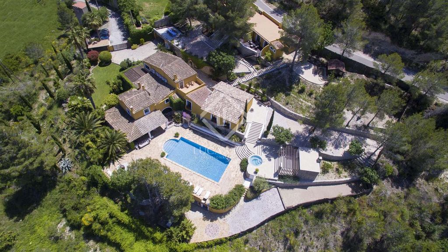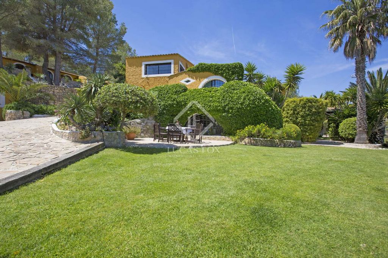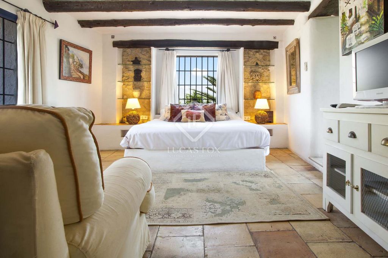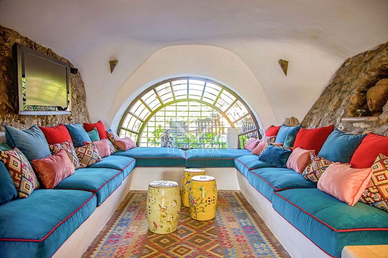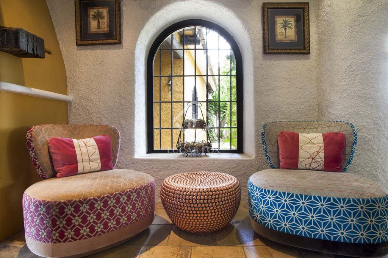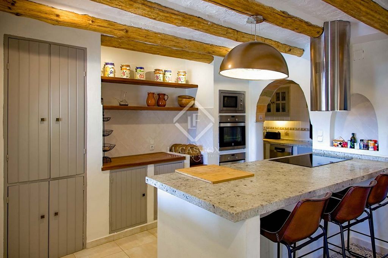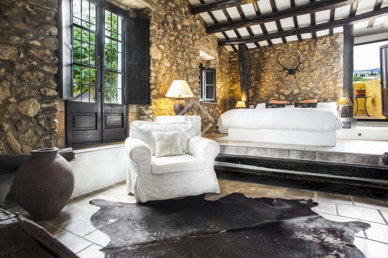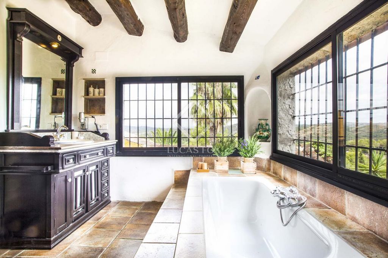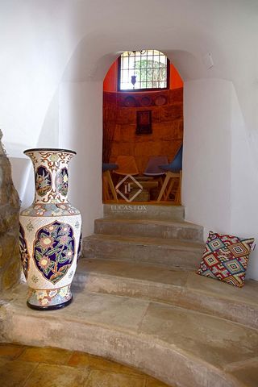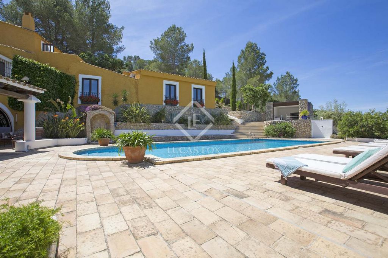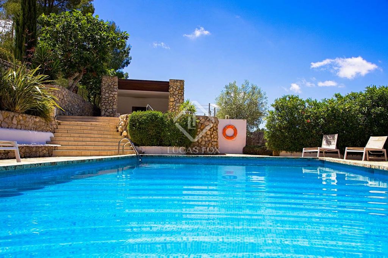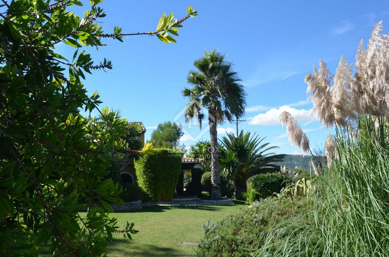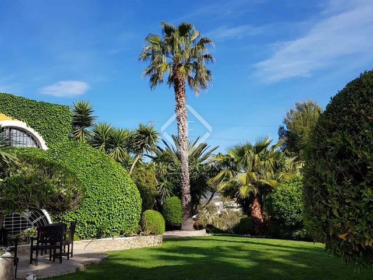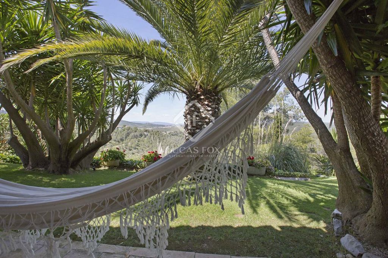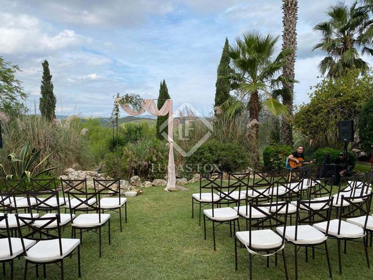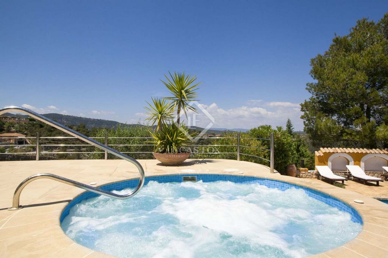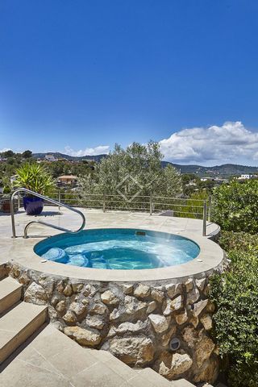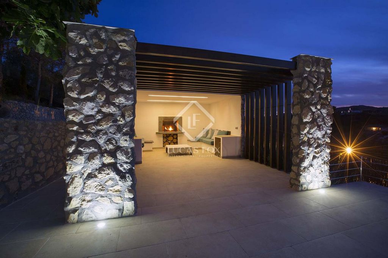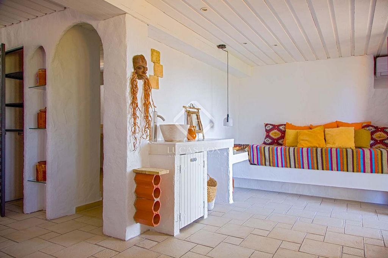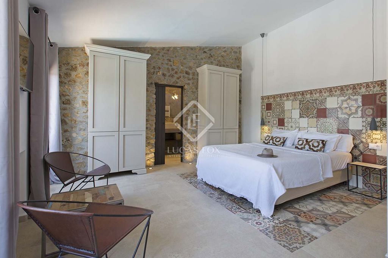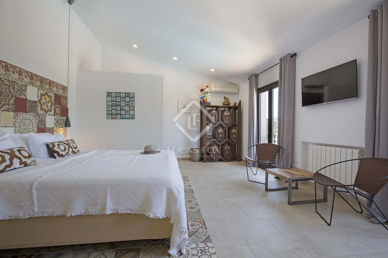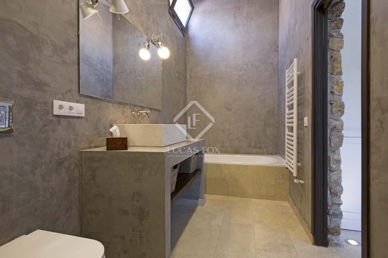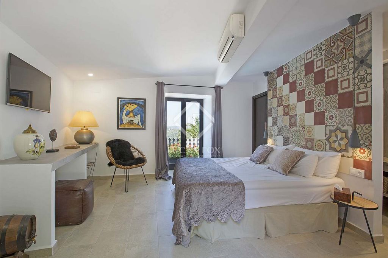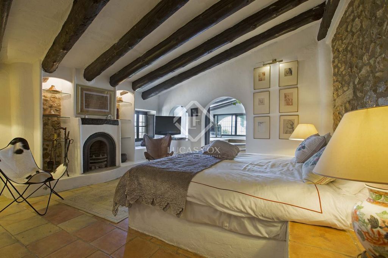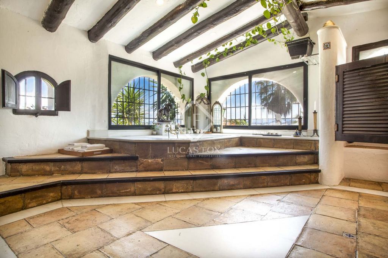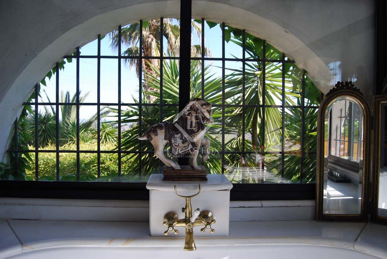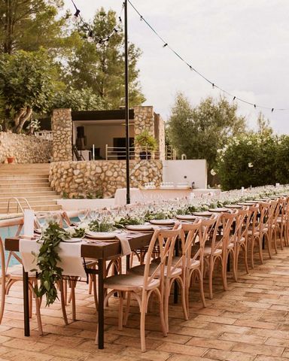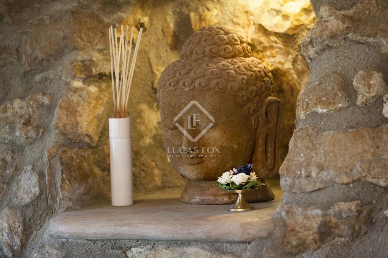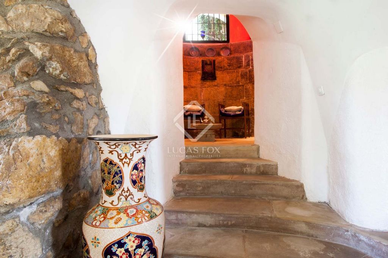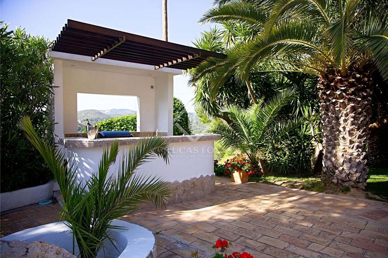FOTO'S WORDEN LADEN ...
Huis en eengezinswoning (Te koop)
Referentie:
WUPO-T27701
/ sit54851
This unusual rural property was once a Spanish wine estate and dates back to 1842. It is now a lavish villa with a large annex building that is used as separate accommodation. The property, which is close to nature (Parc d'Olerdola), is situated on a hillside in the modest Canyelles neighbourhood. It is ten minutes' drive from Sitges and forty-five minutes from Barcelona, in the world-famous Penedés wine region, known for its mouthwatering Cava wines. The home offers complete solitude and a 4,430 square-metre, fully gated plot. The spacious main house, which is roughly 470 square metres, has five bedrooms and en-suite bathrooms. Additionally, the annex building has four other suites with private bathrooms. Because of this, the property may house a large family or be used as tourist rental accommodation, utilizing the current licence for that purpose. We enter the main building through the impressive front door and arrive at the entrance hall, which provides access to a guest bathroom and an office. The first double bedroom with a living area, fireplace, and private bathroom is located on the left of the stairs. The second double bedroom with a living space and an attached bathroom is also located here. The third double bedroom is located in this part, which is accessible from the hallway up the stairs to the right. It also has a private patio and an en-suite bathroom. The remaining two bedrooms with en-suite bathrooms are also found on this level of the home, and all have been designed to be peaceful and comfortable, perfectly complementing the feel within the home. We descend one level to the spacious living area, which is situated in the space where the former wine press once stood. It includes a large dining room, an attractive sitting room, and a lounge area with a fireplace. A contemporary, open, and fully furnished kitchen is located further along this floor. The spacious 15x6-metre pool, sunbathing area, and partially covered patios are all accessible from the kitchen. There is a pool house, a bar, and a jacuzzi. A beautiful, mature green garden with fruit trees and palm trees, surrounded by nature and mountains, is a veritable haven where one may enjoy a Mediterranean lifestyle year-round. In addition to the home, there is a 175 square-metre annex structure that currently houses an apartment for four people with a living area, kitchen, and four bedrooms with living space and en-suite bathrooms. In addition to having access to the garden with all the amenities, these suites and the apartment each have a private patio. The main building's roof was recently insulated, and the windows have double glazing, the property has air conditioning, a spa area with a sauna and Turkish steam bath, a swimming pool with a salt water installation and a jacuzzi, and hot water supply and heating powered by solar panels. Please contact us for further information.
Meer bekijken
Minder bekijken
Esta inusual vivienda rural fue una vez una finca vinícola española y data de 1842. Ahora es una lujosa villa con un gran edificio anexo que se utiliza como alojamiento independiente. La vivienda, que está cerca de la naturaleza (Parc d'Olerdola), está situada en una ladera en el modesto barrio de Canyelles. Está a diez minutos en coche de Sitges y a cuarenta y cinco minutos de Barcelona, en la famosa región vinícola del Penedés, conocida por sus deliciosos vinos de cava. La vivienda ofrece total soledad y una parcela de 4.430 metros cuadrados totalmente vallada. La espaciosa casa principal, de aproximadamente 470 metros cuadrados, cuenta con cinco dormitorios y baños en suite. Además, el edificio anexo cuenta con otras cuatro suites con baños privados. Debido a esto, la vivienda puede albergar a una familia numerosa o usarse como alojamiento de alquiler turístico, utilizando la licencia actual para tal fin. Entramos al edificio principal por la impresionante puerta de entrada y llegamos al recibidor de entrada, que da acceso a un baño de cortesía y a un despacho. El primer dormitorio doble con zona de estar, chimenea y baño privado se encuentra a la izquierda de las escaleras. El segundo dormitorio doble con zona de estar y baño adjunto también se encuentra aquí. El tercer dormitorio doble se encuentra en esta parte, al que se accede desde el pasillo subiendo las escaleras a la derecha. También cuenta con un patio privado y un baño en suite. Los dos dormitorios restantes con baños en suite también se encuentran en este nivel de la vivienda, y todos han sido diseñados para ser tranquilos y cómodos, complementando perfectamente la sensación dentro de la vivienda. Bajamos un nivel hasta la amplia sala de estar, que se encuentra en el espacio donde antiguamente se encontraba el lagar. Incluye un gran comedor, una atractiva estancia de estar y una zona de estar con chimenea. Más adelante en esta planta se encuentra una cocina contemporánea, abierta y completamente amueblada. La amplia piscina de 15x6 metros, la zona para tomar el sol y los patios parcialmente cubiertos son accesibles desde la cocina. Hay una caseta de piscina, un bar y un jacuzzi. Un bonito/a jardín verde maduro con árboles frutales y palmeras, rodeado de naturaleza y montañas, es un verdadero paraíso donde uno puede disfrutar de un estilo de vida mediterráneo durante todo el año. Además de la vivienda, existe una estructura anexa de 175 metros cuadrados que actualmente alberga un piso para cuatro personas con sala de estar, cocina y cuatro habitaciones con sala de estar y baños en suite. Además de tener acceso al jardín con todas las comodidades, estas suites y el piso cuentan con un patio privado. El tejado del edificio principal ha sido recientemente aislado y las ventanas tienen doble acristalamiento, la vivienda dispone de aire acondicionado, zona de spa con sauna y baño turco, piscina con instalación de agua salada y jacuzzi, y suministro de agua caliente y calefacción mediante paneles solares. Por favor contáctenos para más información.
This unusual rural property was once a Spanish wine estate and dates back to 1842. It is now a lavish villa with a large annex building that is used as separate accommodation. The property, which is close to nature (Parc d'Olerdola), is situated on a hillside in the modest Canyelles neighbourhood. It is ten minutes' drive from Sitges and forty-five minutes from Barcelona, in the world-famous Penedés wine region, known for its mouthwatering Cava wines. The home offers complete solitude and a 4,430 square-metre, fully gated plot. The spacious main house, which is roughly 470 square metres, has five bedrooms and en-suite bathrooms. Additionally, the annex building has four other suites with private bathrooms. Because of this, the property may house a large family or be used as tourist rental accommodation, utilizing the current licence for that purpose. We enter the main building through the impressive front door and arrive at the entrance hall, which provides access to a guest bathroom and an office. The first double bedroom with a living area, fireplace, and private bathroom is located on the left of the stairs. The second double bedroom with a living space and an attached bathroom is also located here. The third double bedroom is located in this part, which is accessible from the hallway up the stairs to the right. It also has a private patio and an en-suite bathroom. The remaining two bedrooms with en-suite bathrooms are also found on this level of the home, and all have been designed to be peaceful and comfortable, perfectly complementing the feel within the home. We descend one level to the spacious living area, which is situated in the space where the former wine press once stood. It includes a large dining room, an attractive sitting room, and a lounge area with a fireplace. A contemporary, open, and fully furnished kitchen is located further along this floor. The spacious 15x6-metre pool, sunbathing area, and partially covered patios are all accessible from the kitchen. There is a pool house, a bar, and a jacuzzi. A beautiful, mature green garden with fruit trees and palm trees, surrounded by nature and mountains, is a veritable haven where one may enjoy a Mediterranean lifestyle year-round. In addition to the home, there is a 175 square-metre annex structure that currently houses an apartment for four people with a living area, kitchen, and four bedrooms with living space and en-suite bathrooms. In addition to having access to the garden with all the amenities, these suites and the apartment each have a private patio. The main building's roof was recently insulated, and the windows have double glazing, the property has air conditioning, a spa area with a sauna and Turkish steam bath, a swimming pool with a salt water installation and a jacuzzi, and hot water supply and heating powered by solar panels. Please contact us for further information.
Referentie:
WUPO-T27701
Land:
ES
Regio:
Barcelona
Stad:
Canyelles
Postcode:
08811
Categorie:
Residentieel
Type vermelding:
Te koop
Type woning:
Huis en eengezinswoning
Omvang woning:
777 m²
Omvang perceel:
4.430 m²
Slaapkamers:
9
Badkamers:
9
Gemeubileerd:
Ja
Uitgeruste keuken:
Ja
Parkeerplaatsen:
1
Zwembad:
Ja
Airconditioning:
Ja
Open haard:
Ja
Terras:
Ja
Kelder:
Ja
Buitengrill:
Ja
VASTGOEDPRIJS PER M² IN NABIJ GELEGEN STEDEN
| Stad |
Gem. Prijs per m² woning |
Gem. Prijs per m² appartement |
|---|---|---|
| San Pedro de Ribas | EUR 2.363 | - |
| Sitges | EUR 4.272 | EUR 4.403 |
| Cunit | EUR 1.615 | EUR 1.840 |
| Casteldefels | EUR 4.228 | EUR 3.647 |
| Esplugues de Llobregat | - | EUR 6.833 |
| Hospitalet de Llobregat | - | EUR 2.838 |
| San Cugat del Vallés | EUR 3.312 | - |
| Barcelona | EUR 2.977 | EUR 4.551 |
| Barcelona | EUR 6.257 | EUR 6.048 |
| Tarragona | EUR 1.763 | EUR 2.268 |
| Tarragona | EUR 2.150 | EUR 2.148 |
