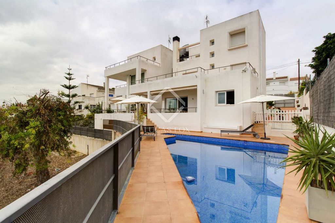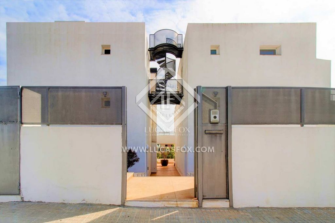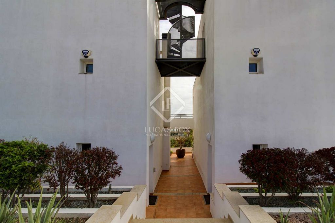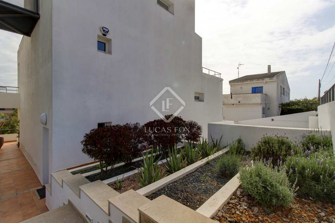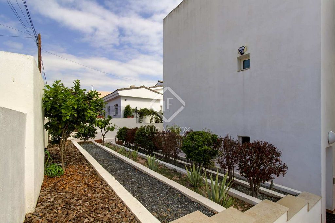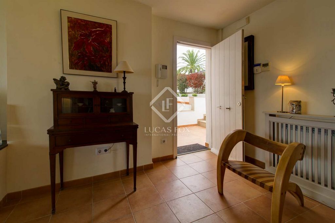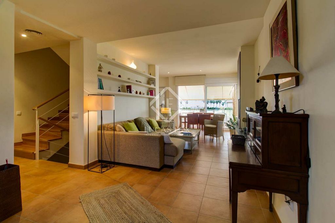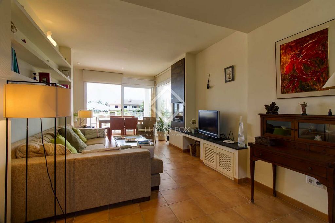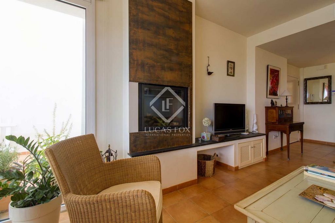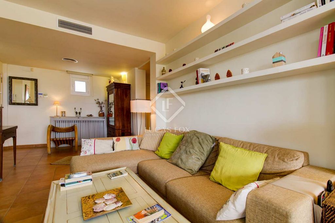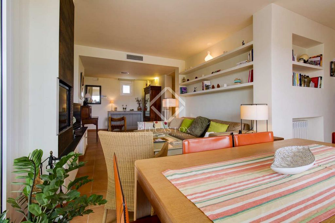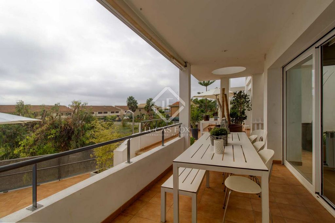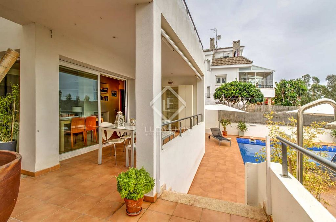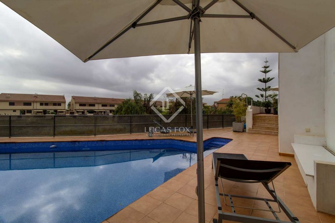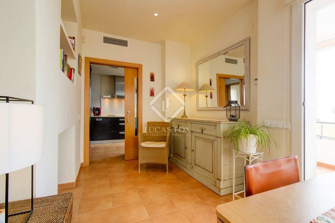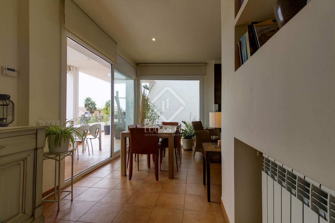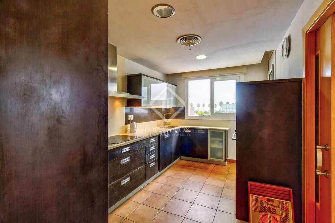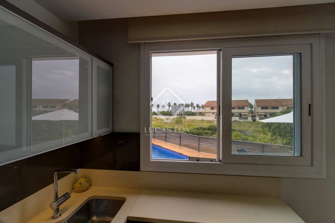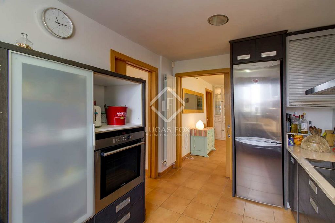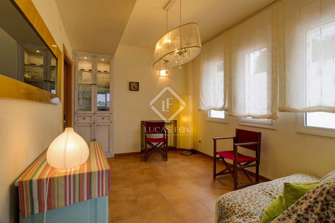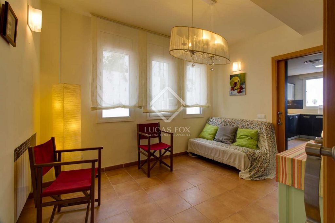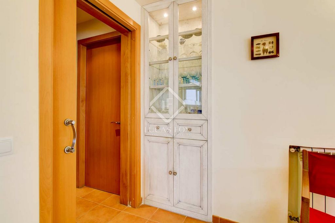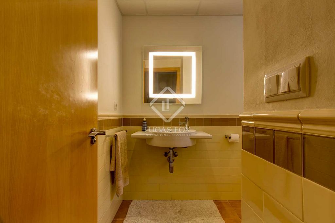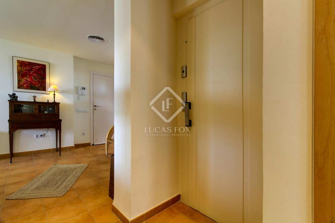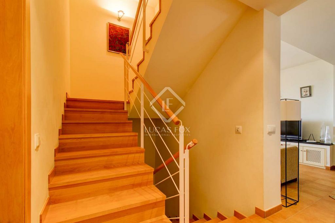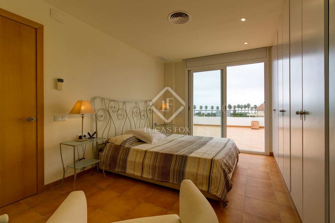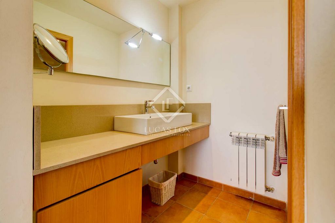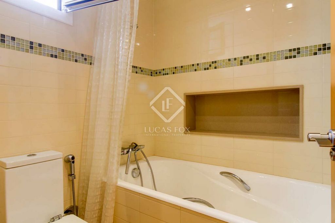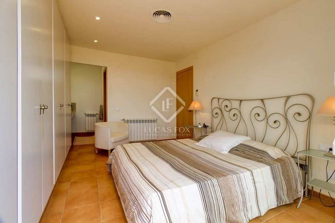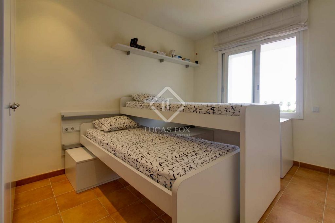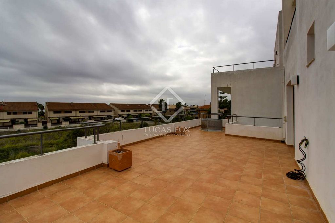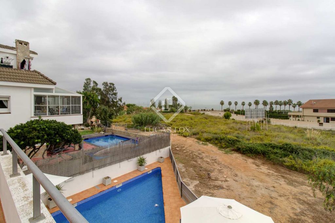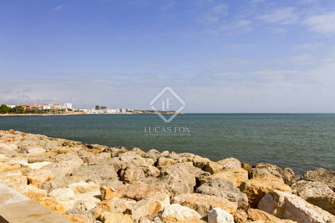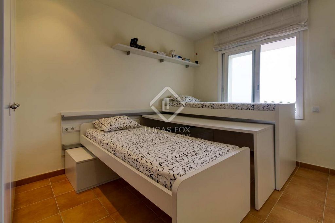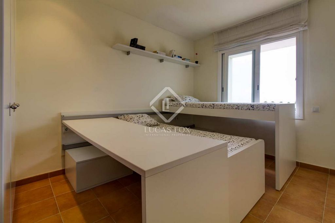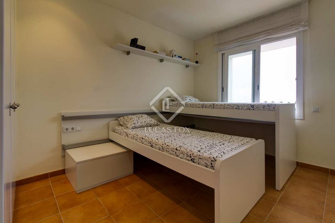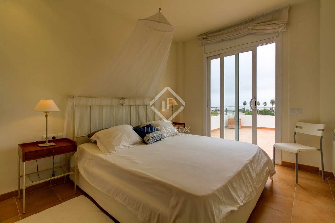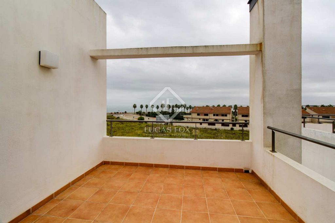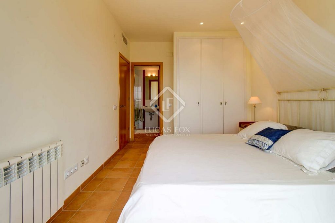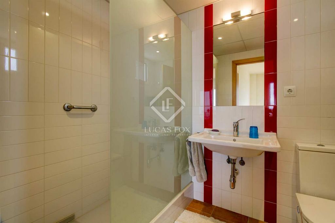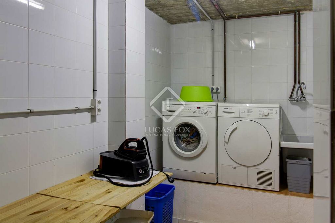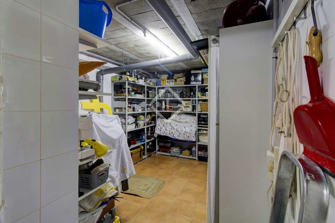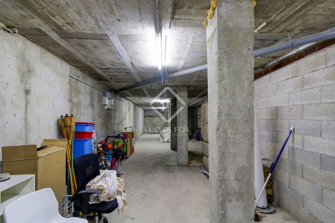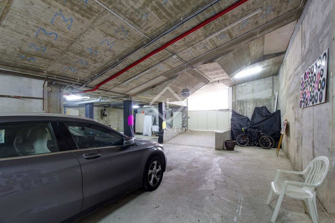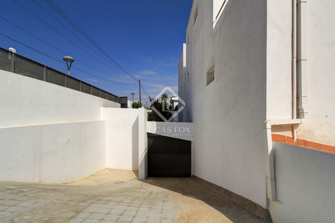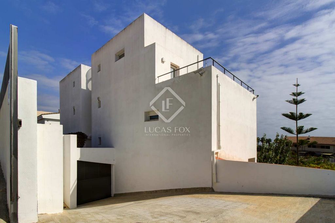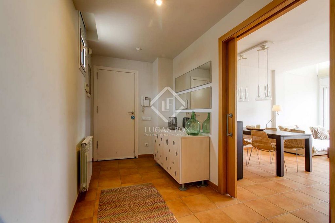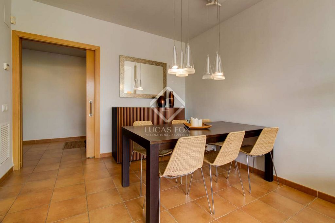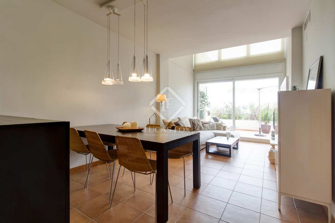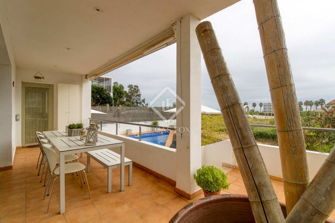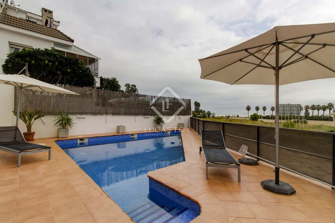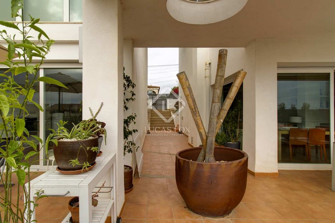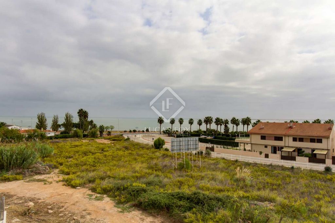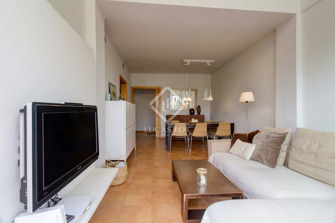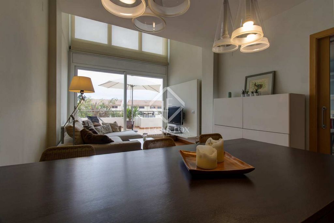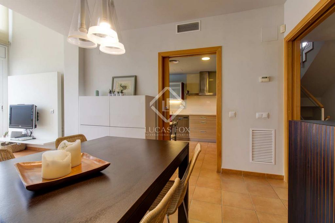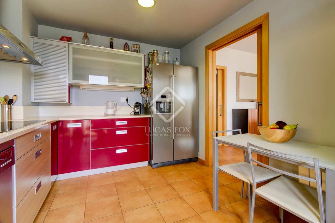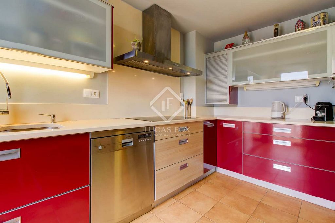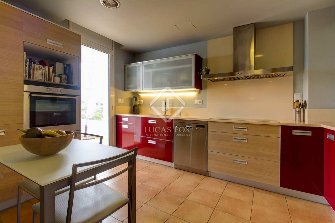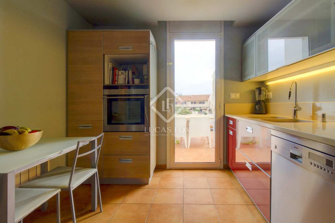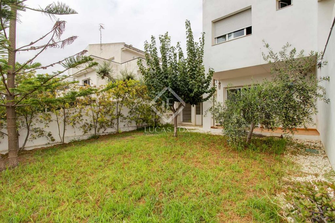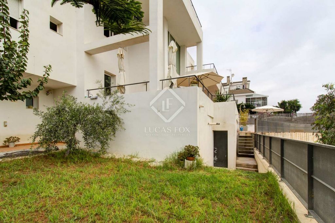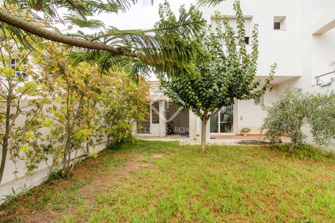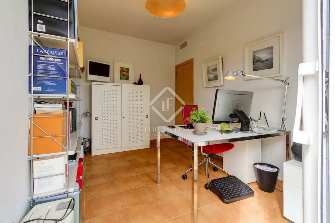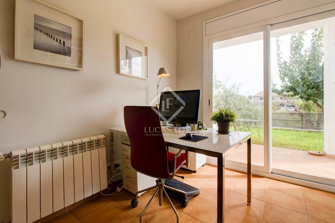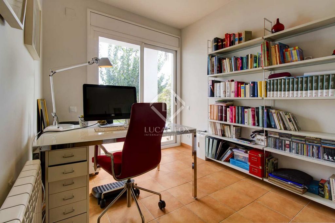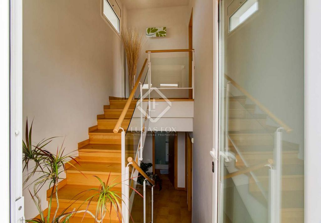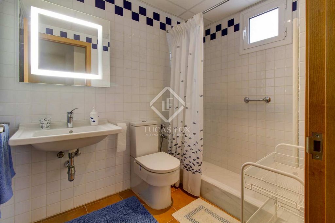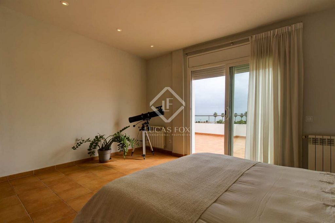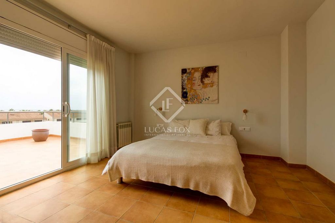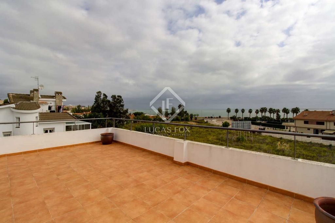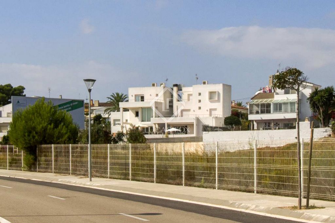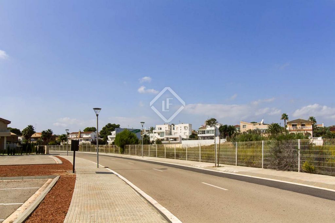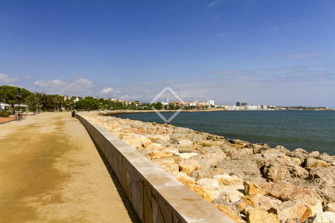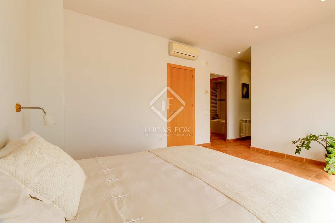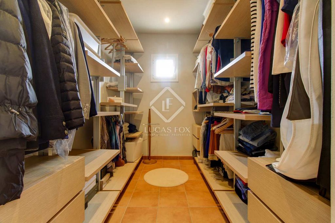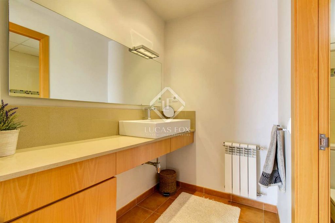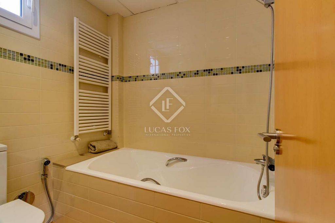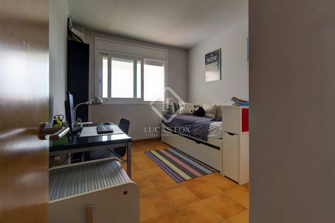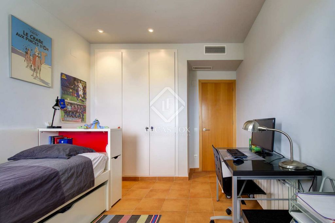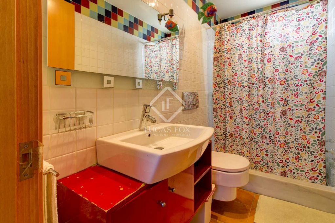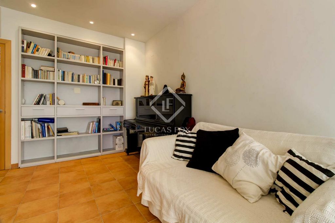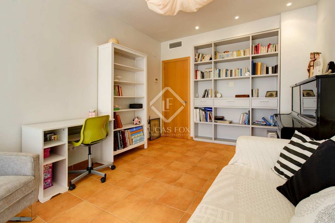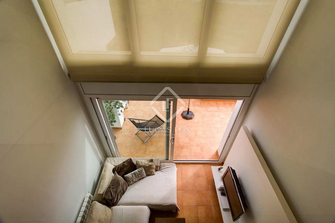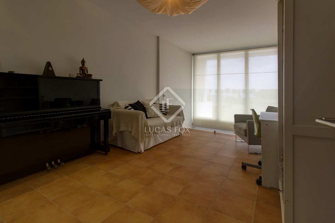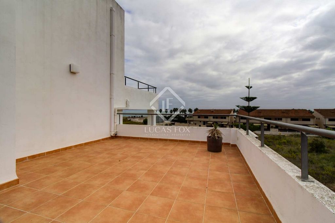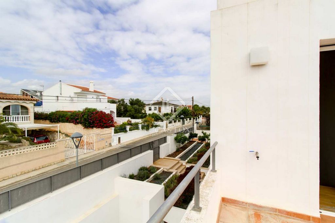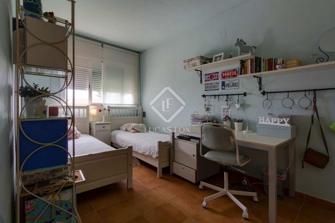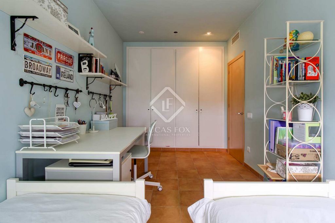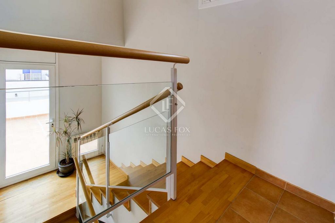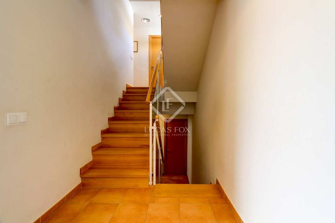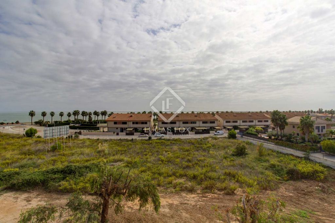FOTO'S WORDEN LADEN ...
Huis en eengezinswoning (Te koop)
Referentie:
WUPO-T21639
/ tar21673
Property built in 2006, located in the expansion area of L'Ampolla, overlooking the area of L'Arenal and the Fangar Bay. It consists of two independent buildings facing southeast of rationalist architecture, joined by a central axis that gives access to both houses and a shared basement car park. The north house, with a built area of 199 m², has a large living room with a fireplace and access to a large terrace overlooking the pool and the sea. Then, through a passage with a sliding door, you access the kitchen which is spacious and bright, also overlooking the sea. At the other end of the ground floor, there is a large room suitable for use as a living room, bedroom or study. This level is completed with a guest bathroom and a lift. On the first floor there are two bedrooms overlooking the southeast façade and with access to a large terrace overlooking the sea. Both have large built-in wardrobes and private bathroom. From this floor, you can access the rooftop. On the second floor we have a third double bedroom, also with a built-in wardrobe. It has a window to the side façade of the house and access to a terrace overlooking the sea. This floor also offers a complete bathroom. The south house, of 213 m², is accessed from the central corridor and through a hall. The living room is very bright, thanks to its double height windows, and connects to the terrace and kitchen. This room, which also has access to the front terrace, enjoys an office space with views of the pool and the sea. From the hall, via a staircase, we access the first floor, where we find a bedroom-study with a balcony over the living room, a double bedroom with a built-in wardrobe and a bathroom. Following the stairs, in the mezzanine a balcony opens that gives access to another terrace. On the second floor we find a master suite with access to the upper terrace, a large dressing room and bathroom, as well as a double bedroom and a bathroom. The basement has a studio with access to the garden and a bathroom that serves the ground floor of this house. The lower floor offers a large garage, with spaces for storage and the machine room of both houses. The property is completed with a Mediterranean-style perimeter garden, a triangular pool located at one end, a chill-out area and a barbecue.
Meer bekijken
Minder bekijken
Construcción del 2006, situada en la población de L' Ampolla, con vistas al Mar, a la zona de L' Arenal, la bahía del Fangar y escasos 3min a pie del agua. Consta de dos edificios independientes orientados a sureste de arquitectura racionalista, unidos por un eje central que da acceso a ambas viviendas y por un aparcamiento sótano en común. La casa norte, con 199 m² construidos y conectada por un ascensor, dispone de un amplio salón-comedor con chimenea y acceso a una gran terraza con vistas a la piscina y al mar. A continuación, a través de un paso con puerta corredera, se accede a la cocina, espaciosa y luminosa, también con vistas al mar. En el otro extremo de la planta baja, se encuentra una gran sala apta como salón, dormitorio o estudio. Este nivel se completa con un baño de cortesía y el ascensor. En la primera planta se encuentran dos dormitorios con apertura a la fachada sureste y con acceso a una gran terraza y vistas al Mar. Ambos disponen de grandes armarios empotrados y baño completo privado. Desde esta planta, se accede a una pasarela con la escalera de acceso a la azotea. En la segunda planta tenemos un tercer dormitorio doble, también con armario empotrado. Dispone de una ventana a la fachada lateral de la casa y acceso a una terraza con vistas a Mar. Esta planta también ofrece un baño común completo. A la casa sur, de 213 m², se accede desde el pasillo central y a través de un recibidor-distribuidor. El salón-comedor es muy luminoso, gracias a su cristalera a doble altura, y conecta con la terraza y la cocina. Esta estancia, que también dispone de acceso a la terraza frontal, disfruta de espacio para office con las vistas a la Piscina y al Mar. Desde el distribuidor, a través de una escalera, accedemos a la planta primera, donde encontramos un dormitorio-estudio con un balcón al salón-comedor, un dormitorio doble con armario empotrado y un baño completo. Siguiendo la escalera, en la entreplanta se abre una balconera que da acceso a otra terraza. En la segunda planta encontramos una master suite con acceso a la terraza superior, un amplio vestidor y baño, así como un dormitorio doble y un baño completo. La planta semisótano dispone de un estudio con salida al jardín y un baño completo que da servicio a la planta baja de esta casa. Todos los bajos de la vivienda están articulados a través de un gran garaje, con espacios destinados al almacenamiento y la sala de máquinas de ambas casas. La finca se completa con un jardín perimetral de estilo mediterráneo, una piscina triangular situada en uno de los extremos, una zona de chill-out y una barbacoa.
Property built in 2006, located in the expansion area of L'Ampolla, overlooking the area of L'Arenal and the Fangar Bay. It consists of two independent buildings facing southeast of rationalist architecture, joined by a central axis that gives access to both houses and a shared basement car park. The north house, with a built area of 199 m², has a large living room with a fireplace and access to a large terrace overlooking the pool and the sea. Then, through a passage with a sliding door, you access the kitchen which is spacious and bright, also overlooking the sea. At the other end of the ground floor, there is a large room suitable for use as a living room, bedroom or study. This level is completed with a guest bathroom and a lift. On the first floor there are two bedrooms overlooking the southeast façade and with access to a large terrace overlooking the sea. Both have large built-in wardrobes and private bathroom. From this floor, you can access the rooftop. On the second floor we have a third double bedroom, also with a built-in wardrobe. It has a window to the side façade of the house and access to a terrace overlooking the sea. This floor also offers a complete bathroom. The south house, of 213 m², is accessed from the central corridor and through a hall. The living room is very bright, thanks to its double height windows, and connects to the terrace and kitchen. This room, which also has access to the front terrace, enjoys an office space with views of the pool and the sea. From the hall, via a staircase, we access the first floor, where we find a bedroom-study with a balcony over the living room, a double bedroom with a built-in wardrobe and a bathroom. Following the stairs, in the mezzanine a balcony opens that gives access to another terrace. On the second floor we find a master suite with access to the upper terrace, a large dressing room and bathroom, as well as a double bedroom and a bathroom. The basement has a studio with access to the garden and a bathroom that serves the ground floor of this house. The lower floor offers a large garage, with spaces for storage and the machine room of both houses. The property is completed with a Mediterranean-style perimeter garden, a triangular pool located at one end, a chill-out area and a barbecue.
Referentie:
WUPO-T21639
Land:
ES
Regio:
Tarragona
Stad:
Ampolla
Postcode:
43895
Categorie:
Residentieel
Type vermelding:
Te koop
Type woning:
Huis en eengezinswoning
Eigenschapssubtype:
Villa
Omvang woning:
618 m²
Omvang perceel:
645 m²
Slaapkamers:
8
Badkamers:
7
Gemeubileerd:
Ja
Parkeerplaatsen:
1
Garages:
1
Lift:
Ja
Alarm:
Ja
Zwembad:
Ja
Airconditioning:
Ja
Open haard:
Ja
Balkon:
Ja
Terras:
Ja
Kelder:
Ja
Hoge plafonds:
Ja
Buitengrill:
Ja
