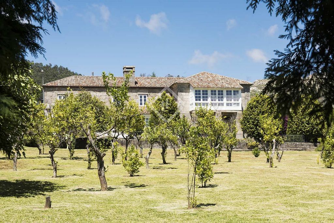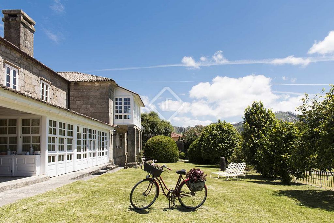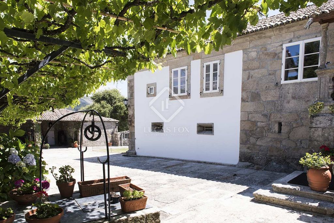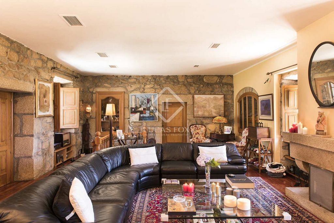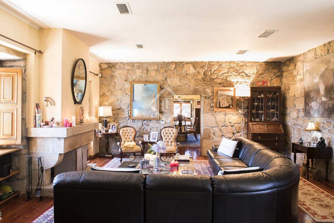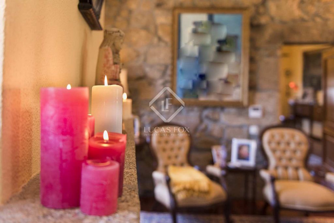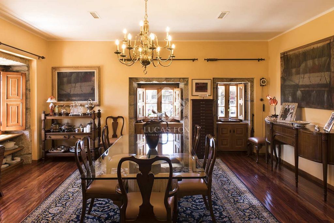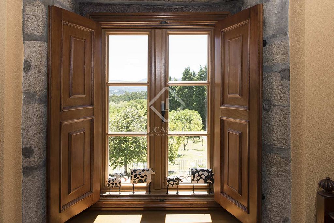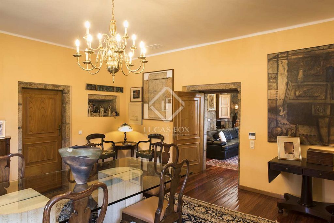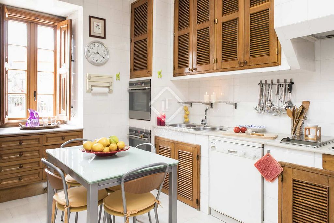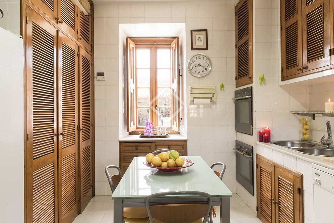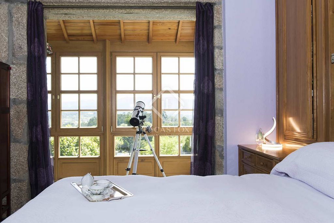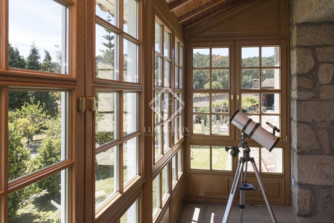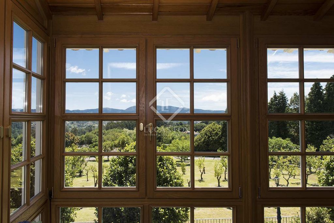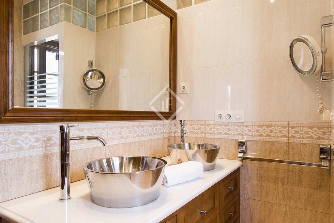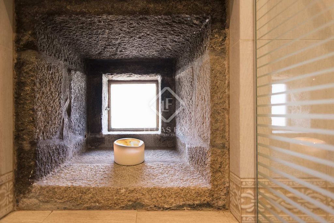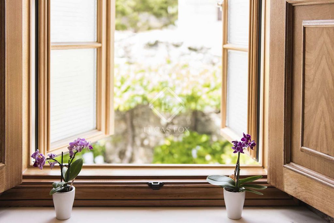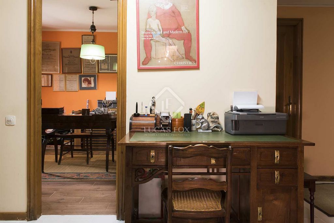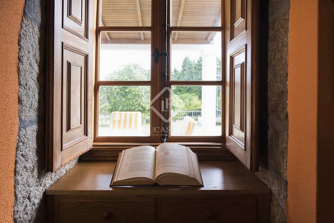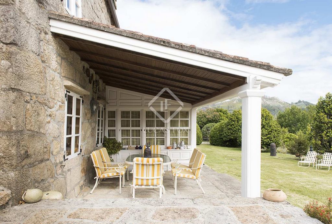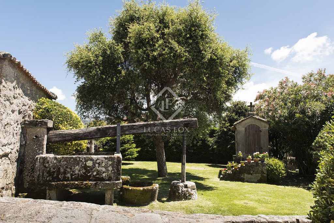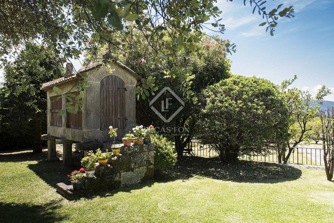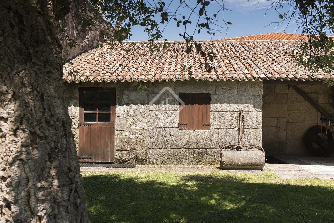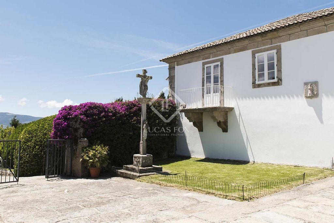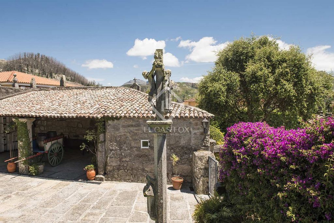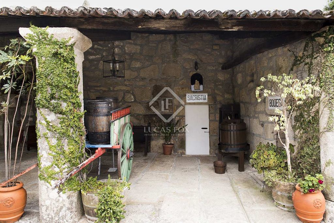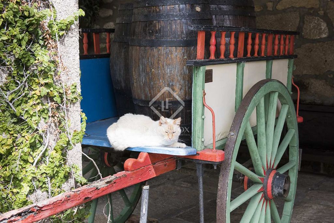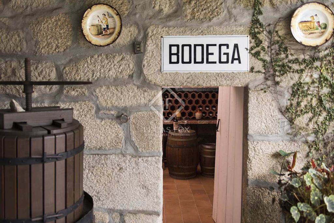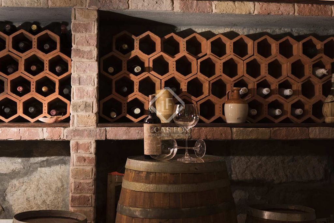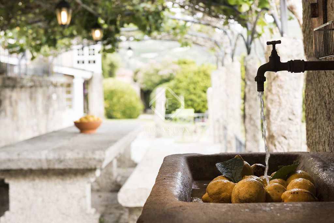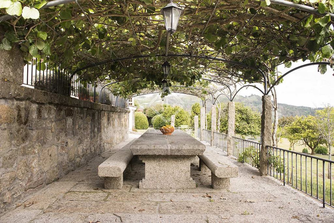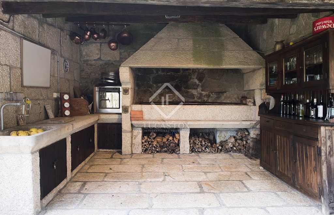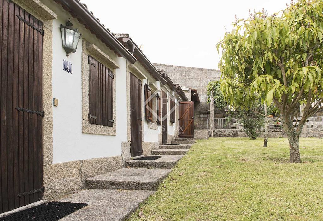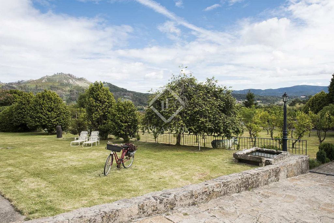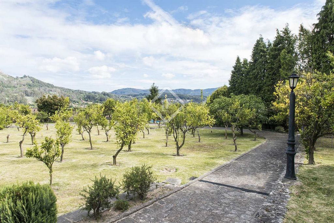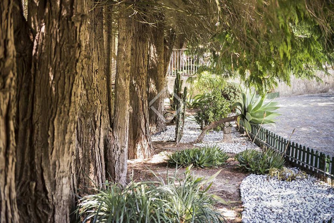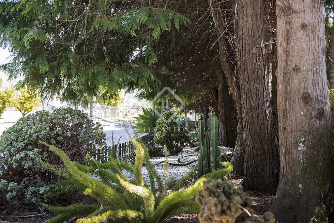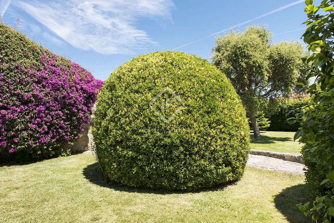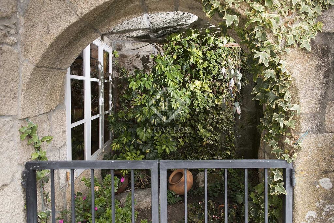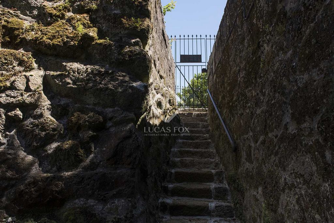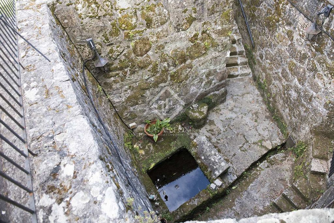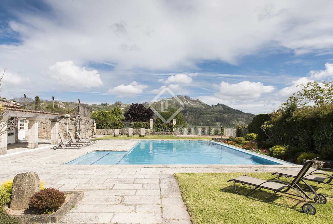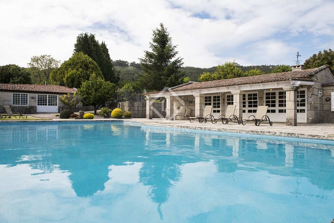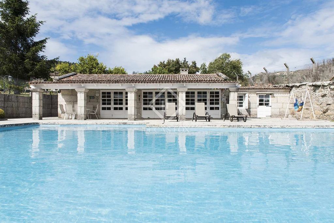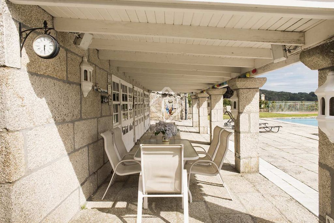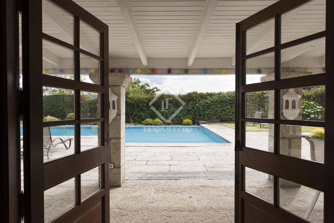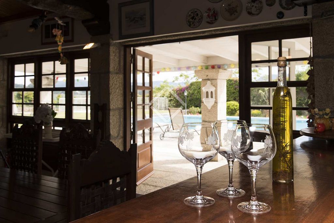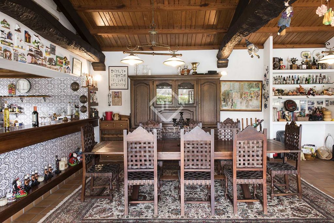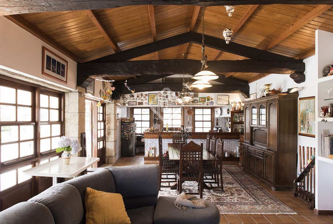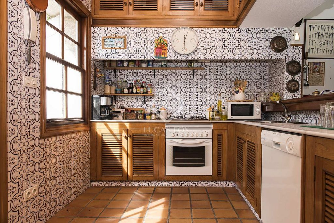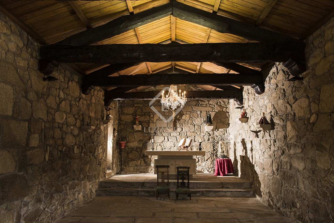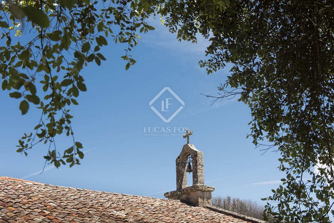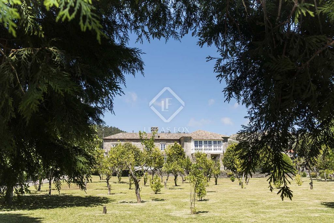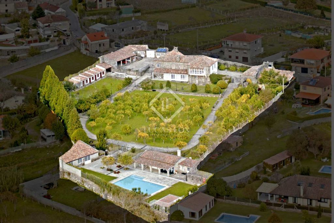FOTO'S WORDEN LADEN ...
Huis en eengezinswoning (Te koop)
Referentie:
WUPO-T17293
/ vig17997
This exceptional property, dating back to the 19th century, is located in Nigran, Pontevedra. The 6,681m² estate is surrounded by an original stone wall and offers total privacy. The estate includes the original private chapel and 3 independent guest houses. The property has a built area of 764m² of which 540m² correspond to the main house, distributed across 2 floors. The main floor is accessed through a stone porch, a characteristic feature in historic buildings such as this. We are welcomed into a reception area that leads to the living room, here you will find a large wood burning stone fireplace, and windows with views to the gardens, this area boasts fine finished hardwood flooring. Continuing on this floor we access the lovely 35m² dining room and the kitchen. On the same floor we find the master bedroom with en-suite measuring 25m². There is a vast glazed gallery offering views of the "cruceiro", the chapel and the beautiful gardens with fruit trees of different types and a variety of ornamental plants. It is worth noting that among the trees are South American species that have adapted very well to the unique climate of this area, such as avocado & mango. All the windows on this floor have been renovated with double glazing and security plus fireproof wood which respects the style of the original construction. The ground floor, accessed from the main hall of the upper level, includes a lounge area, two bedrooms overlooking the garden and with built-in wardrobes and two bathrooms. There is an additional room currently used as a craft workshop which could be used as an extra bedroom. From the same lounge we access to a fully glazed gallery that leads directly to the garden and the summer dining terrace outside. The house also has a service entrance that leads to a private en-suite and laundry room. In the grounds surrounding the house there is a leisure area with a large house used for dining and events and a magnificent large swimming pool. This house has a large living area, a dining section, a kitchen with bar, as well as fireplace and air conditioning. There is a stone barbecue by a large stone table under a thick vine of kiwis, perfect for spring-summer but also pleasant in the autumn. The Chapel with its sacristy, large porch, winery, winepress, the cruceiro, hórreo and other facilities for staff make this a truly exceptional property. There are three independent guests houses, two featuring living areas, bathrooms and separate entrances. Contact us for further information.
Meer bekijken
Minder bekijken
Esta excepcional vivienda del siglo XIX se encuentra en Nigrán, Pontevedra. Esta finca de 6.681 m² está rodeada por un muro de piedra original y ofrece una privacidad total. La finca incluye capilla privada original y 3 alojamientos independientes para huéspedes. La vivienda cuenta con una superficie construida de 764 m², de los cuales 540 m² corresponden a la vivienda principal, que se distribuye en 2 plantas. Accedemos a planta principal a través de un porche de piedra, una característica típica de edificios históricos como este. Nos recibe una zona de recepción que conduce al salón. Esta estancia es presidida por una gran chimenea de piedra, las ventanas ofrecen vistas a los jardines, con suelos de maderas nobles de fino acabado como el resto de la planta. Continuando por esta planta, llegamos al precioso comedor de 35 m² y a la cocina. En la misma altura, encontramos el dormitorio principal tipo suite de 25 m²., con baño, vistiere, galería y balcón. La galería acristalada ofrece vistas al "cruceiro", a la capilla y a los preciosos jardines con árboles frutales de diferentes tipos y gran variedad de plantas ornamentales. Cabe destacar que, entre los árboles, se encuentran especies sudamericanas que se han adaptado muy bien al clima único de esta zona, como el aguacate y el mango. Todas las ventanas de la vivienda se han renovado con doble acristalamiento y seguridad, además de madera ignífuga que respeta el estilo de la construcción original. La planta baja, a la que se accede desde la sala principal del nivel superior, incluye un salón, dos dormitorios con vistas al jardín y armarios empotrados, y dos baños. Actualmente, también existe una sala adicional que se usa como un taller y que se podría destinar a otro dormitorio. Desde el mismo salón, pasamos a una galería totalmente acristalada que conduce directamente al jardín y al comedor de verano. La vivienda también cuenta con entrada de servicio que conduce a un baño privado y una sala de lavandería. En los terrenos que rodean la vivienda, hay una zona de ocio con una casa grande "cenador" para cenas con amigos, reuniones, grupos familiares o organizar eventos y una magnífica piscina. Esta casa tiene un gran salón, una zona de comedor, una cocina con barra, así como una chimenea, aire acondicionado, baño y vestuarios. Además, encontramos una barbacoa de piedra típica gallega "Lareira" junto a una gran mesa de pierda debajo de una gruesa parra de kiwis, perfecta para la primavera-verano, pero también agradable en otoño. El gran porche de la puerta de entrada encontramos un gran espacio que nos da acceso a la capilla, la sacristía. Desde este espacio se accede a la entrada a la bodega, prensa antigua de vino, "cruceiro", el hórreo y otras instalaciones para el personal, hace de esta propiedad una vivienda verdaderamente excepcional. Hay tres alojamientos independientes para huéspedes, dos con salas de estar, baños y entradas separadas a cada uno de ellos. Póngase en contacto con nosotros para obtener más información.
This exceptional property, dating back to the 19th century, is located in Nigran, Pontevedra. The 6,681m² estate is surrounded by an original stone wall and offers total privacy. The estate includes the original private chapel and 3 independent guest houses. The property has a built area of 764m² of which 540m² correspond to the main house, distributed across 2 floors. The main floor is accessed through a stone porch, a characteristic feature in historic buildings such as this. We are welcomed into a reception area that leads to the living room, here you will find a large wood burning stone fireplace, and windows with views to the gardens, this area boasts fine finished hardwood flooring. Continuing on this floor we access the lovely 35m² dining room and the kitchen. On the same floor we find the master bedroom with en-suite measuring 25m². There is a vast glazed gallery offering views of the "cruceiro", the chapel and the beautiful gardens with fruit trees of different types and a variety of ornamental plants. It is worth noting that among the trees are South American species that have adapted very well to the unique climate of this area, such as avocado & mango. All the windows on this floor have been renovated with double glazing and security plus fireproof wood which respects the style of the original construction. The ground floor, accessed from the main hall of the upper level, includes a lounge area, two bedrooms overlooking the garden and with built-in wardrobes and two bathrooms. There is an additional room currently used as a craft workshop which could be used as an extra bedroom. From the same lounge we access to a fully glazed gallery that leads directly to the garden and the summer dining terrace outside. The house also has a service entrance that leads to a private en-suite and laundry room. In the grounds surrounding the house there is a leisure area with a large house used for dining and events and a magnificent large swimming pool. This house has a large living area, a dining section, a kitchen with bar, as well as fireplace and air conditioning. There is a stone barbecue by a large stone table under a thick vine of kiwis, perfect for spring-summer but also pleasant in the autumn. The Chapel with its sacristy, large porch, winery, winepress, the cruceiro, hórreo and other facilities for staff make this a truly exceptional property. There are three independent guests houses, two featuring living areas, bathrooms and separate entrances. Contact us for further information.
Referentie:
WUPO-T17293
Land:
ES
Regio:
Pontevedra
Stad:
Nigran
Postcode:
36360
Categorie:
Residentieel
Type vermelding:
Te koop
Type woning:
Huis en eengezinswoning
Eigenschapssubtype:
Villa
Omvang woning:
1.235 m²
Omvang perceel:
6.681 m²
Slaapkamers:
7
Badkamers:
9
Gemeubileerd:
Ja
Uitgeruste keuken:
Ja
Parkeerplaatsen:
1
Garages:
1
Alarm:
Ja
Zwembad:
Ja
Airconditioning:
Ja
Open haard:
Ja
Balkon:
Ja
Terras:
Ja
Kelder:
Ja
Buitengrill:
Ja
VASTGOEDPRIJS PER M² IN NABIJ GELEGEN STEDEN
| Stad |
Gem. Prijs per m² woning |
Gem. Prijs per m² appartement |
|---|---|---|
| Valença | - | EUR 1.157 |
| Caminha | EUR 1.609 | EUR 1.275 |
| Ponte de Lima | EUR 924 | EUR 2.340 |
| Villagarcía de Arosa | EUR 1.088 | EUR 1.585 |
| Esposende | - | EUR 1.012 |
| Esposende | EUR 1.074 | EUR 1.095 |
| Galicia | EUR 1.211 | EUR 1.883 |
| Ames | EUR 1.012 | EUR 1.543 |
| Orense | EUR 1.033 | EUR 1.697 |
| Vila Nova de Famalicão | EUR 766 | - |
| Maia | EUR 1.069 | EUR 1.166 |
| Matosinhos | - | EUR 1.634 |
| Porto | EUR 2.180 | EUR 1.835 |
