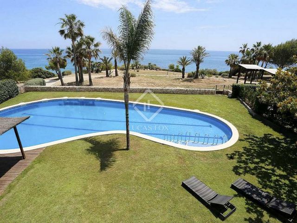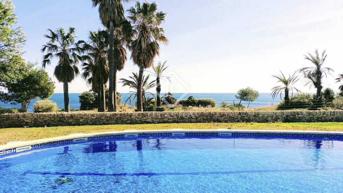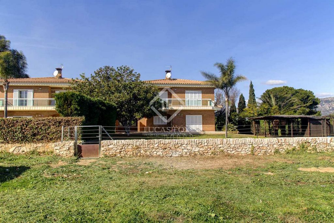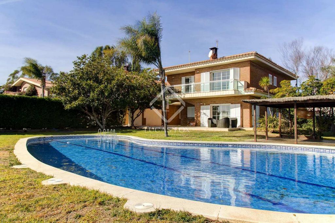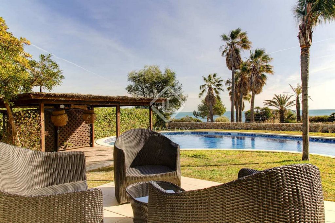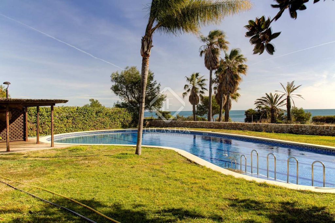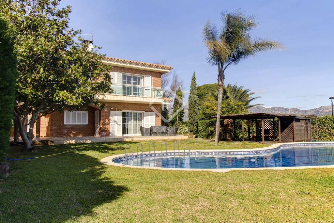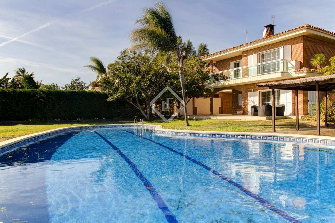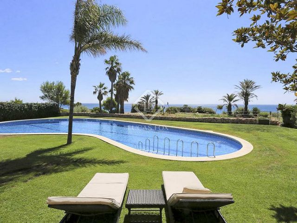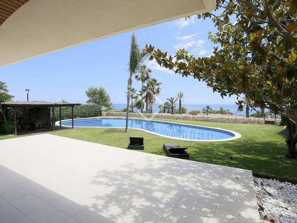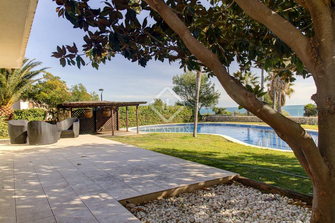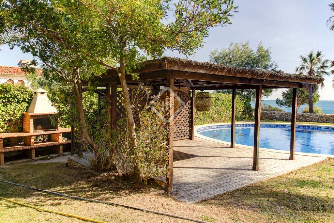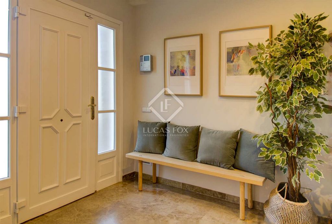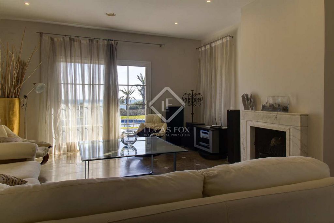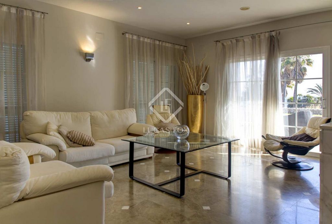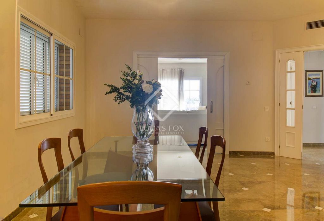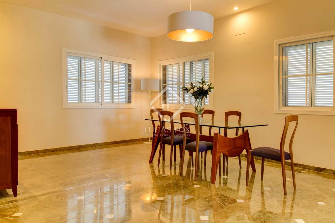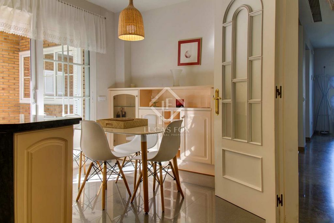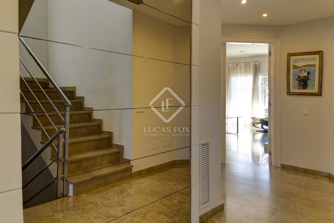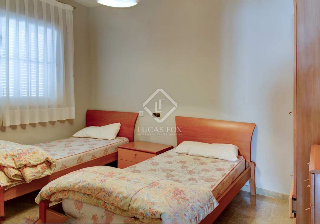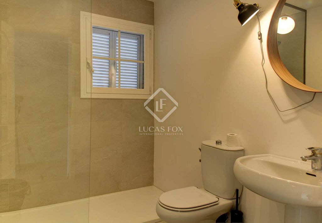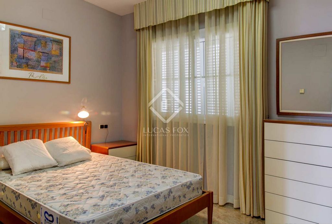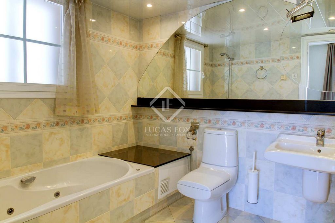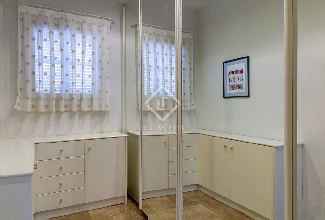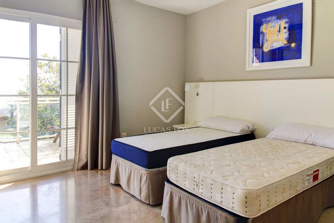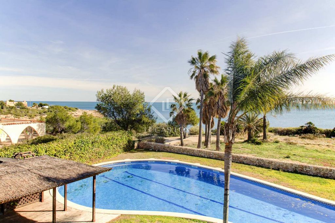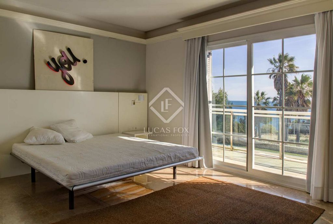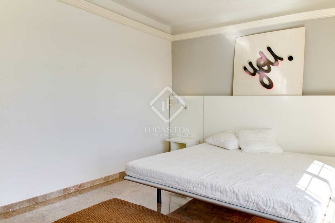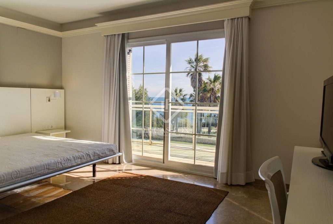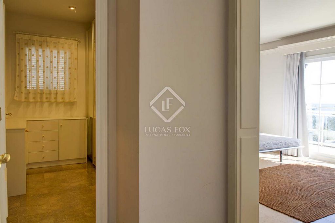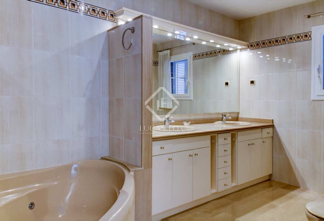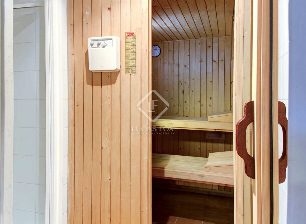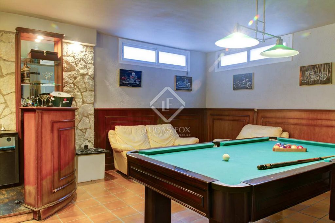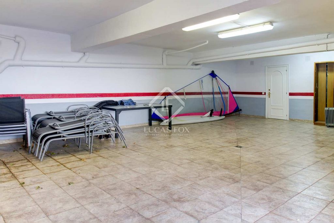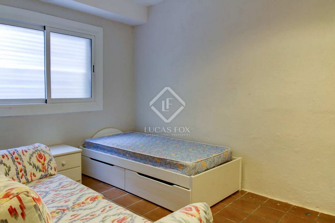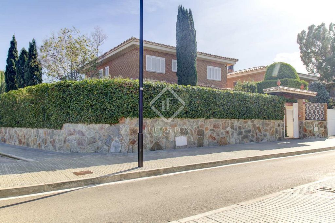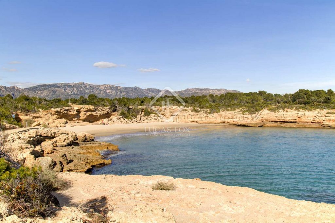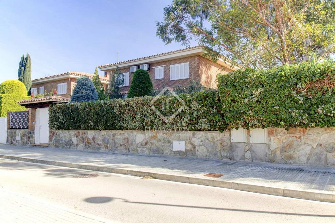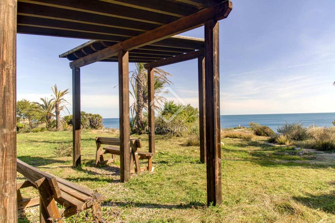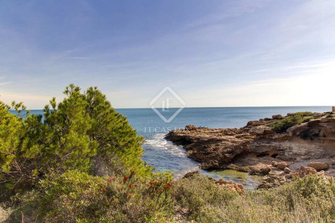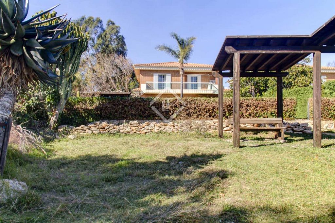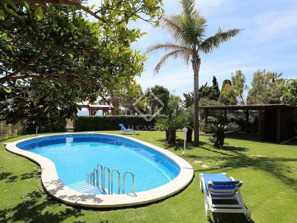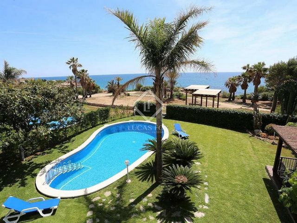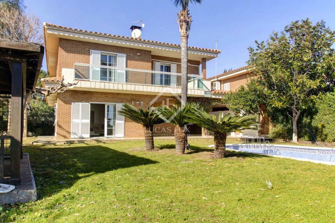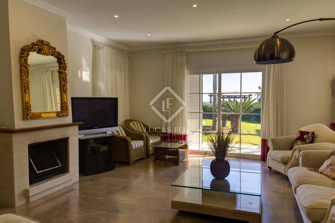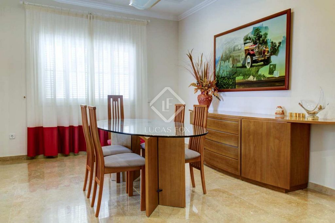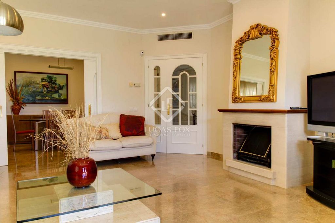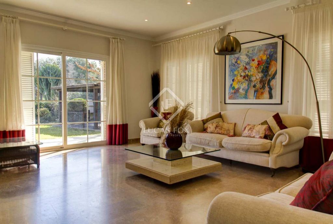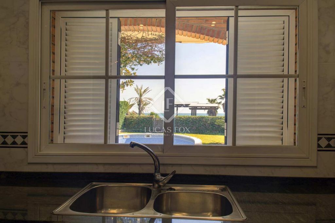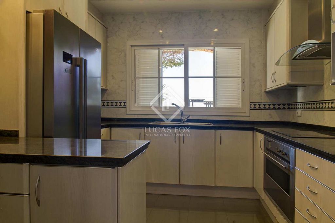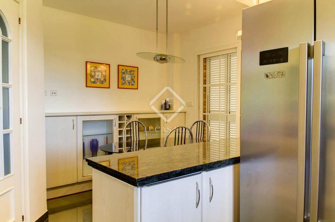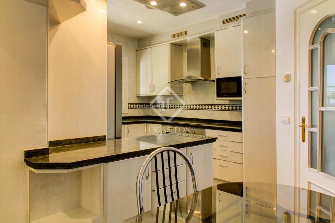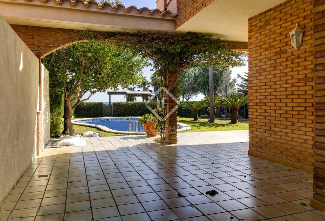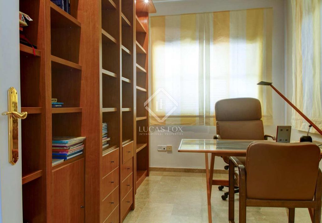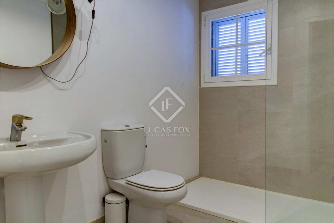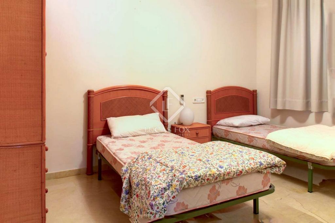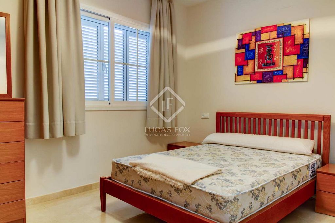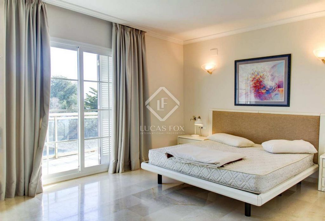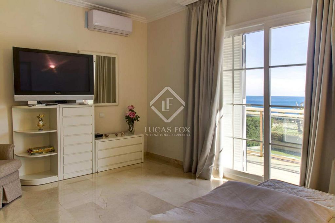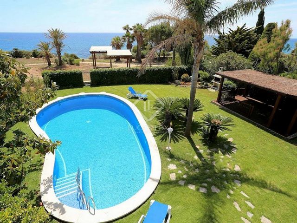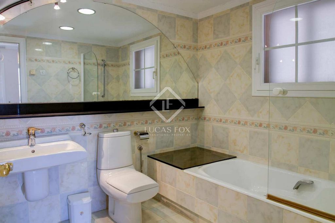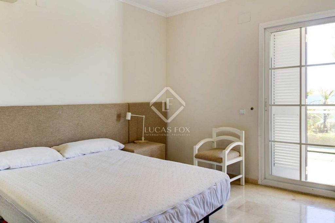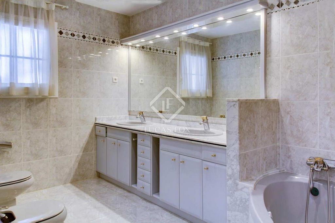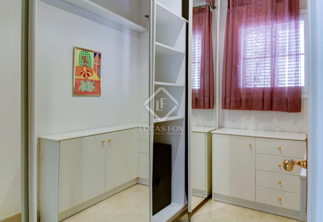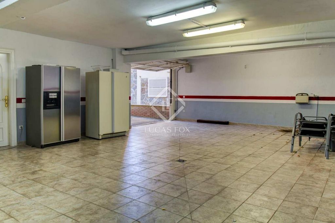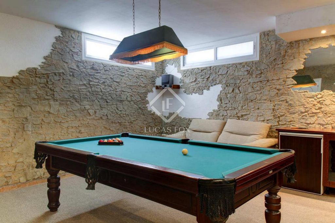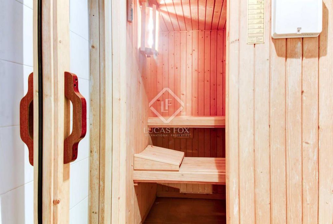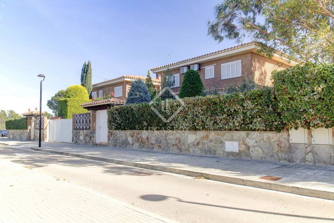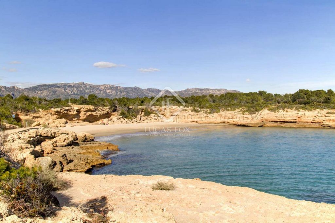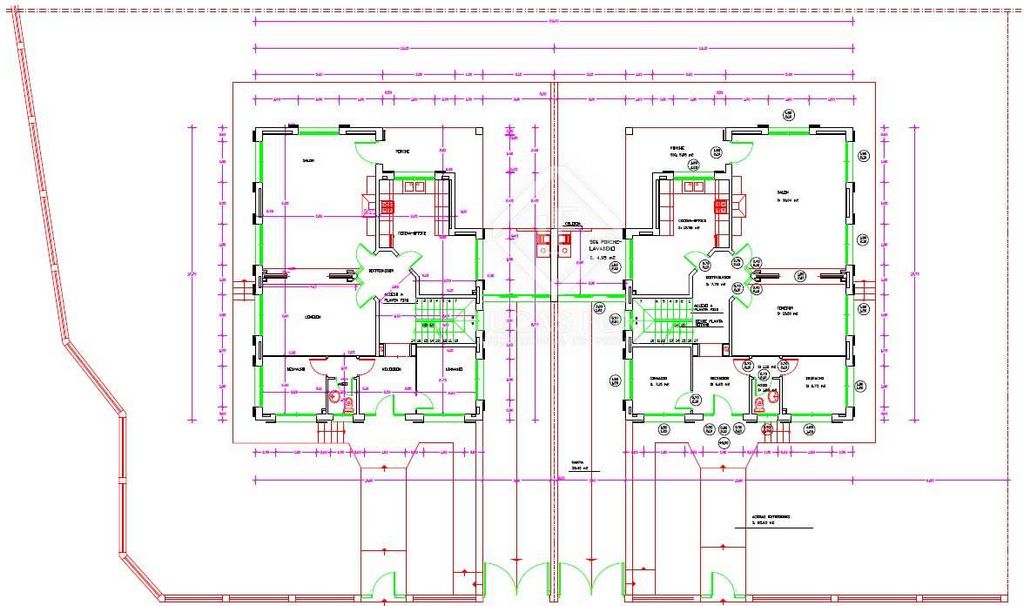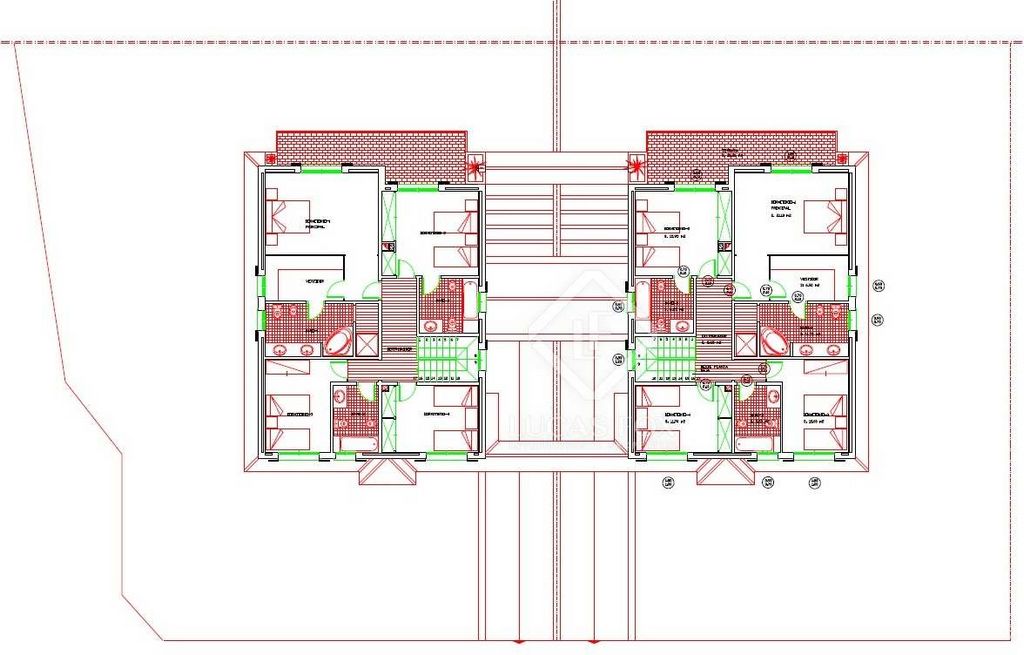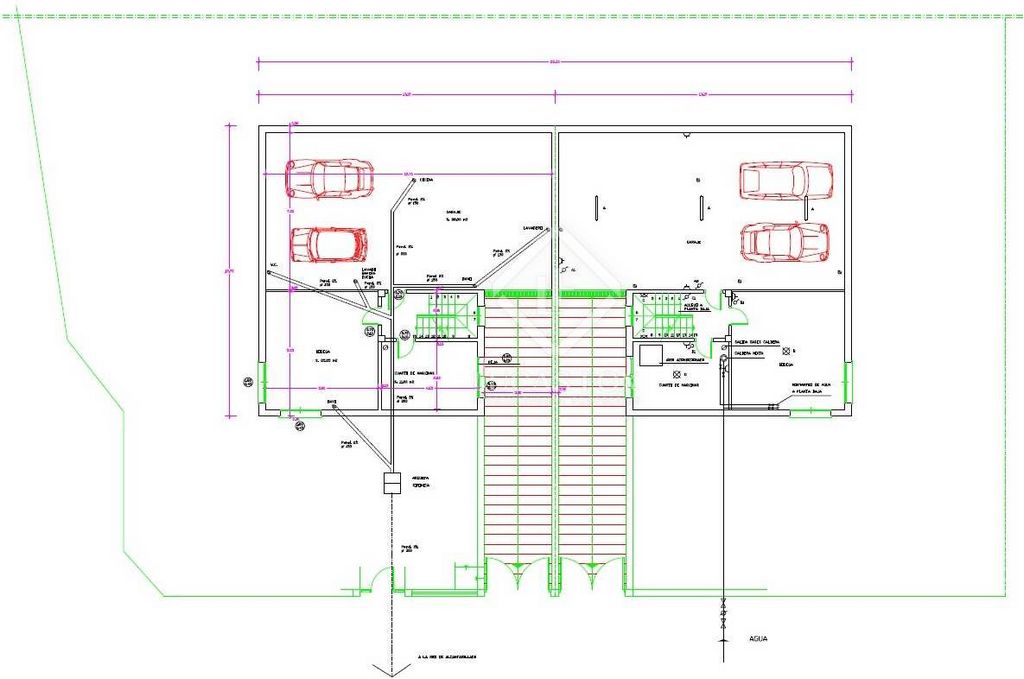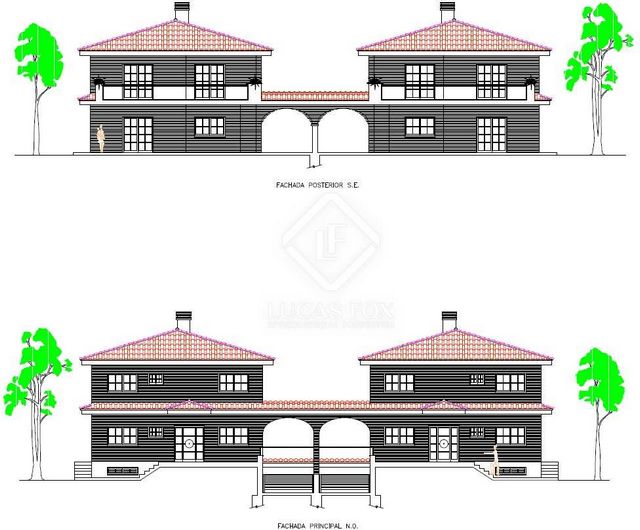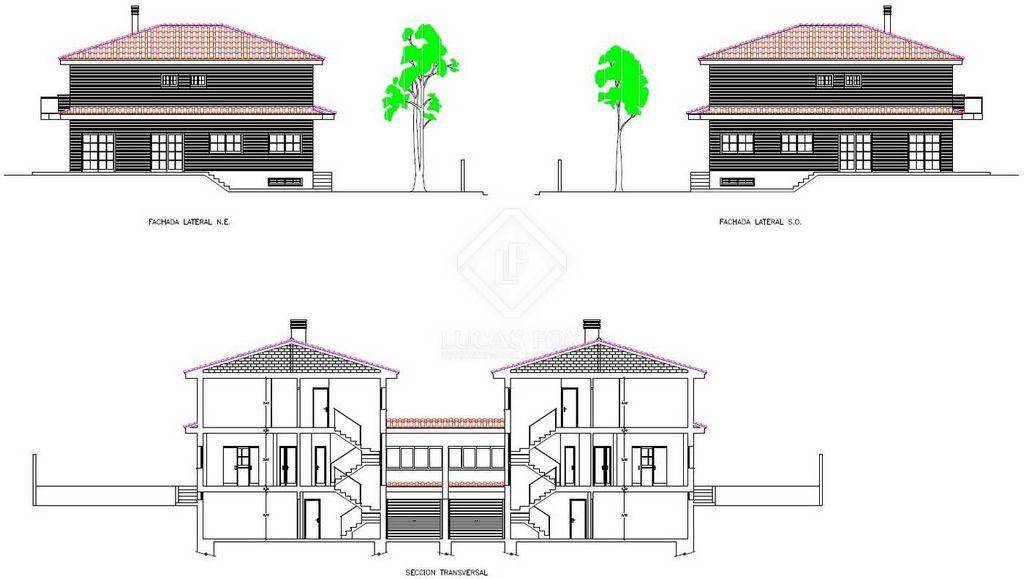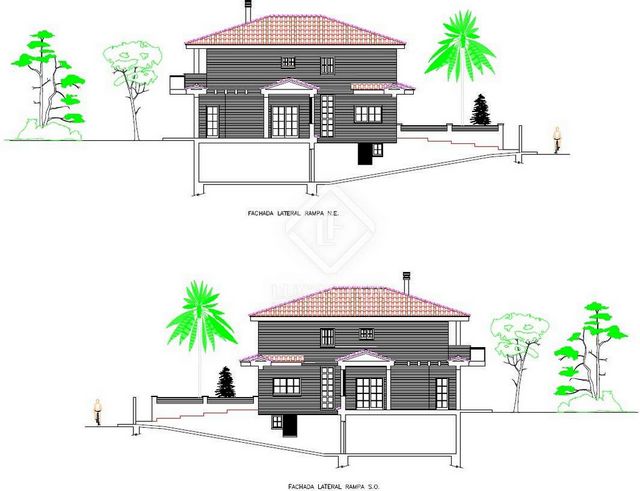FOTO'S WORDEN LADEN ...
Huis en eengezinswoning te koop — L'Ametlla de Mar
EUR 2.500.000
Huis en eengezinswoning (Te koop)
Referentie:
WUPO-T14764
/ tar17133
Investment opportunity. Two magnificent villas facing the sea and next to Cala Vidre, a few metres from Cala Forn and other beaches such as Cala Sant Jordi with its Marina. The first house stands out for its 565 m² surface area and its 996 m² corner plot that has a front garden, open to the sea, with a large pool surrounded by grass, a large terrace and a gazebo with a barbecue. In addition, it has direct access to the coastal path. There is another garden at the rear, where the main entrance from the street is located. We enter on the ground floor and find a large hall that gives access to a large dining room, from which we reach the living room with access to the front garden. The kitchen has a dining area, as well as access to the garden and a porch set up to be used as a summer living or dining area. This level is completed with a guest bathroom. The upper floor houses the night area, made up of 4 double bedrooms, two of which have views of the mountains and the other two have private bathrooms and access to a terrace with views of the garden and the sea. The main bedroom has a fully equipped dressing room and a private bathroom, the other bedrooms share a complete bathroom. The lower ground floor offers a service staff bedroom with an exterior window and a toilet, a games room with a bar cabinet, a sauna with a shower and a large 3-car garage. The second house has a surface area of 456 m² and a plot of 821 m². It also consists of a garden overlooking the sea, a large pool, terrace and gazebo with barbecue. This area also enjoys direct access to the coastal path and the beaches in the area. The ground floor has a large hall that borders a study-library. The day area has a large dining room, from which we reach the living room with access to the front garden. The kitchen has a dining area, as well as access to the garden and a porch set up to be used as a summer living or dining area. This level is completed with a guest bathroom. The first floor, consisting of 4 double bedrooms, two of which have views of the mountains and the others have access to a terrace with views of the garden and the sea. The main bedroom has a fully equipped dressing room and a private bathroom, the other bedrooms share a complete bathroom. Finally, the lower ground floor offers a service staff bedroom with an exterior window and a toilet, a games room with a bar cabinet, a sauna with a shower and a large 3-car garage. An excellent investment opportunity due to its location, characteristics and size. Both houses have a valid tourist licence for rental. Surrounded by three marinas, Port Calafat, Port Marina Sant Jordi and Club Náutico in L'Ametlla de Mar. Please contact us for more information.
Meer bekijken
Minder bekijken
Oportunidad de inversión para dos magníficas villas frente al mar y junto a Cala Vidre, a pocos metros de Cala Forn y otras playas como Cala Sant Jordi con su Puerto Deportivo. Esta primera casa, destaca por sus 565 m² y su parcela esquinera de 996 m² que posee un jardín delantero abierto al mar con una gran piscina rodeada de césped, una gran terraza y cenador con barbacoa anexa. Además, dispone de acceso directo al camino de ronda. Existe otro jardín en la parte trasera, donde se sitúa la entrada principal desde la calle. Accedemos a la planta baja y entramos a un gran distribuidor que da acceso a un gran comedor, desde el cual llegamos al salón con salida al jardín delantero. La cocina dispone de zona office, además de salida al jardín y a un porche habilitado para usar como zona de estar o comedor de verano. Este nivel se completa con un baño de cortesía. La planta superior alberga la zona de noche, compuesta por 4 dormitorios dobles, dos de los cuales tienen vistas a la montaña y los otros dos, en formato suite, tienen salida a una terraza con vistas al jardín y al mar. El dormitorio principal cuenta con un vestidor totalmente equipado y un baño privado, los otros dormitorios comparten un cuarto de baño completo. El sótano ofrece un dormitorio de servicio con ventana exterior y aseo, una sala de juegos con mueble bar, una sauna con ducha y un amplio garaje de 3 plazas. Una excelente oportunidad para familias por su ubicación, características y dimensiones, ya sea como primera o segunda residencia. La segunda casa, dispone de 456 m² y una parcela de 821m2. También consta de un jardín abierto al mar, una gran piscina, terraza y cenador con barbacoa. Por supuesto, con acceso directo al camino de ronda y a las playas de la zona. La planta baja dispone de un gran distribuidor que limita con un estudio-biblioteca. La zona de día cuenta con un gran comedor, desde el cual llegamos al salón con salida al jardín delantero. La cocina dispone de zona office, además de salida al jardín y a un porche habilitado para usar como zona de estar o comedor de verano. Este nivel se completa con un baño de cortesía. La planta primera, compuesta por 4 dormitorios dobles, dos de los cuales tienen vistas a la montaña y los otros tienen salida a una terraza con vistas al jardín y al mar. El dormitorio principal cuenta con un vestidor totalmente equipado y un baño privado, los otros dormitorios comparten un cuarto de baño completo. Por último, el sótano ofrece un dormitorio de servicio con ventana exterior y aseo, una sala de juegos con mueble bar, una sauna con ducha y un amplio garaje de 3 plazas. Una excelente oportunidad de inversión por su ubicación, características y dimensiones. Ambas tienen en vigor la licencia turística para el alquiler. Rodeadas de tres puertos deportivos que destacan en su entorno, Port Calafat, Port Marina Sant Jordi y Club Náutico en L´Ametlla de Mar. Póngase en contacto con nosotros para ampliar esta información.
Investment opportunity. Two magnificent villas facing the sea and next to Cala Vidre, a few metres from Cala Forn and other beaches such as Cala Sant Jordi with its Marina. The first house stands out for its 565 m² surface area and its 996 m² corner plot that has a front garden, open to the sea, with a large pool surrounded by grass, a large terrace and a gazebo with a barbecue. In addition, it has direct access to the coastal path. There is another garden at the rear, where the main entrance from the street is located. We enter on the ground floor and find a large hall that gives access to a large dining room, from which we reach the living room with access to the front garden. The kitchen has a dining area, as well as access to the garden and a porch set up to be used as a summer living or dining area. This level is completed with a guest bathroom. The upper floor houses the night area, made up of 4 double bedrooms, two of which have views of the mountains and the other two have private bathrooms and access to a terrace with views of the garden and the sea. The main bedroom has a fully equipped dressing room and a private bathroom, the other bedrooms share a complete bathroom. The lower ground floor offers a service staff bedroom with an exterior window and a toilet, a games room with a bar cabinet, a sauna with a shower and a large 3-car garage. The second house has a surface area of 456 m² and a plot of 821 m². It also consists of a garden overlooking the sea, a large pool, terrace and gazebo with barbecue. This area also enjoys direct access to the coastal path and the beaches in the area. The ground floor has a large hall that borders a study-library. The day area has a large dining room, from which we reach the living room with access to the front garden. The kitchen has a dining area, as well as access to the garden and a porch set up to be used as a summer living or dining area. This level is completed with a guest bathroom. The first floor, consisting of 4 double bedrooms, two of which have views of the mountains and the others have access to a terrace with views of the garden and the sea. The main bedroom has a fully equipped dressing room and a private bathroom, the other bedrooms share a complete bathroom. Finally, the lower ground floor offers a service staff bedroom with an exterior window and a toilet, a games room with a bar cabinet, a sauna with a shower and a large 3-car garage. An excellent investment opportunity due to its location, characteristics and size. Both houses have a valid tourist licence for rental. Surrounded by three marinas, Port Calafat, Port Marina Sant Jordi and Club Náutico in L'Ametlla de Mar. Please contact us for more information.
Referentie:
WUPO-T14764
Land:
ES
Regio:
Tarragona
Stad:
L' Ametlla De Mar
Postcode:
43860
Categorie:
Residentieel
Type vermelding:
Te koop
Type woning:
Huis en eengezinswoning
Eigenschapssubtype:
Villa
Omvang woning:
1.021 m²
Omvang perceel:
1.816 m²
Slaapkamers:
10
Badkamers:
8
Gemeubileerd:
Ja
Uitgeruste keuken:
Ja
Parkeerplaatsen:
1
Garages:
1
Zwembad:
Ja
Airconditioning:
Ja
Open haard:
Ja
Balkon:
Ja
Terras:
Ja
Buitengrill:
Ja
VASTGOEDPRIJS PER M² IN NABIJ GELEGEN STEDEN
| Stad |
Gem. Prijs per m² woning |
Gem. Prijs per m² appartement |
|---|---|---|
| Tarragona | EUR 1.908 | EUR 2.147 |
| Tarragona | EUR 2.236 | EUR 2.071 |
| Peñíscola | EUR 1.641 | EUR 1.751 |
| Calafell | EUR 1.698 | EUR 2.078 |
| San Pedro de Ribas | EUR 2.573 | - |
| Sitges | EUR 5.017 | EUR 5.268 |
