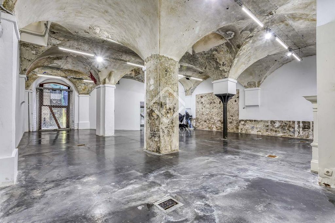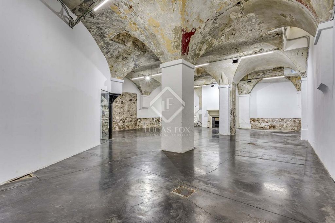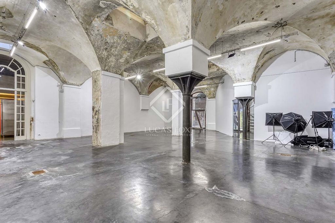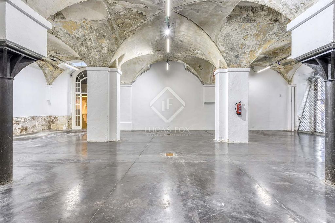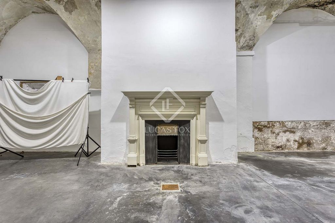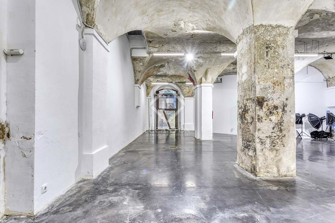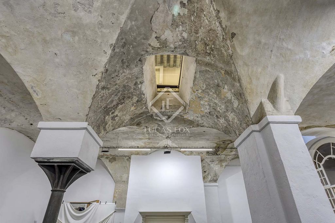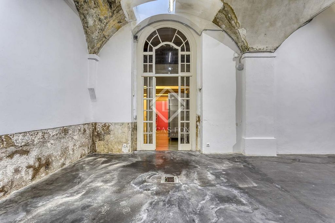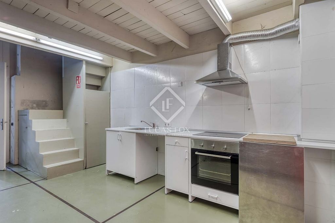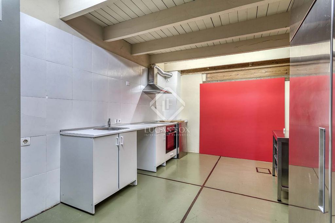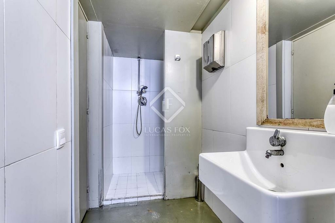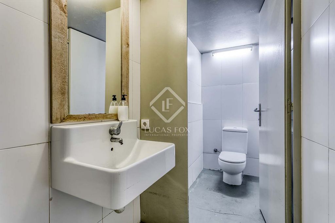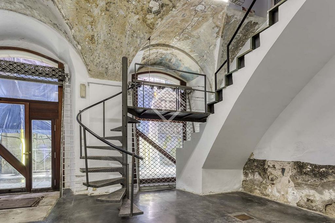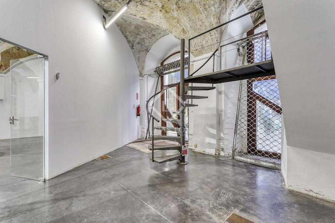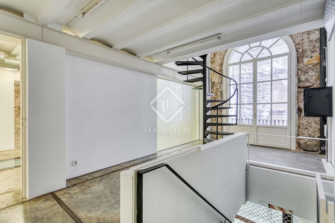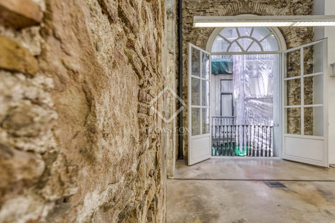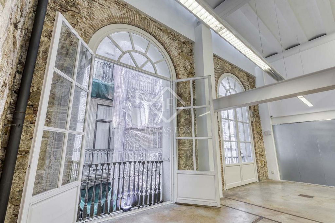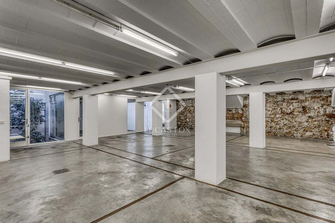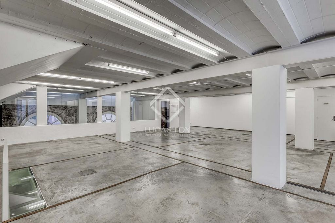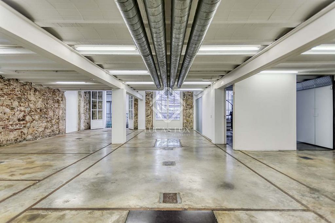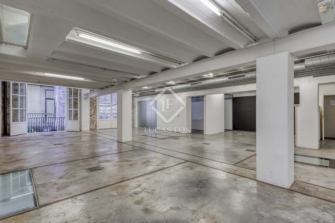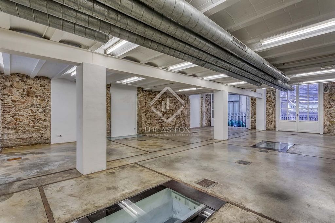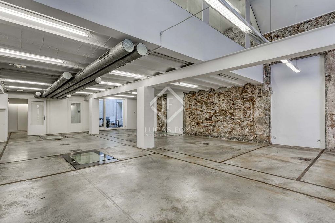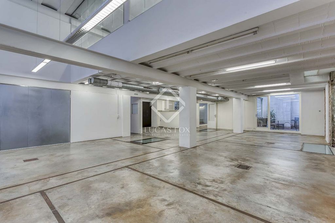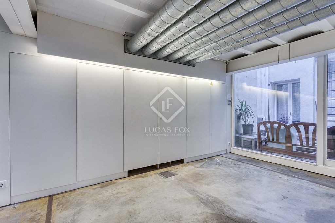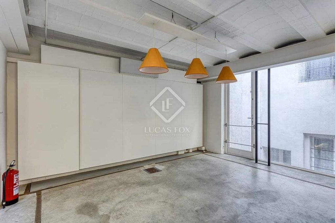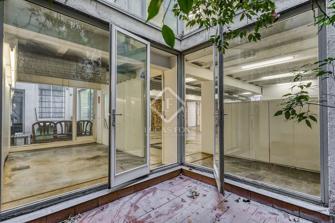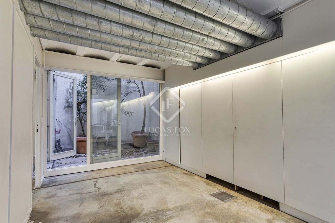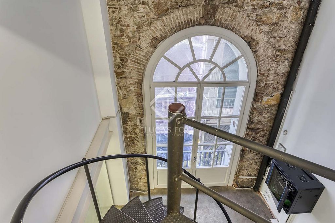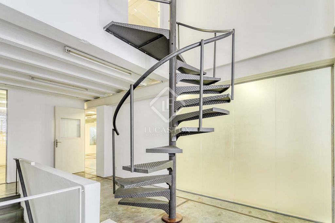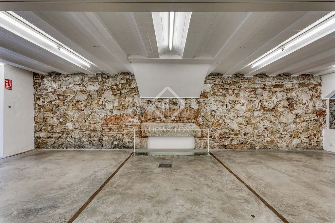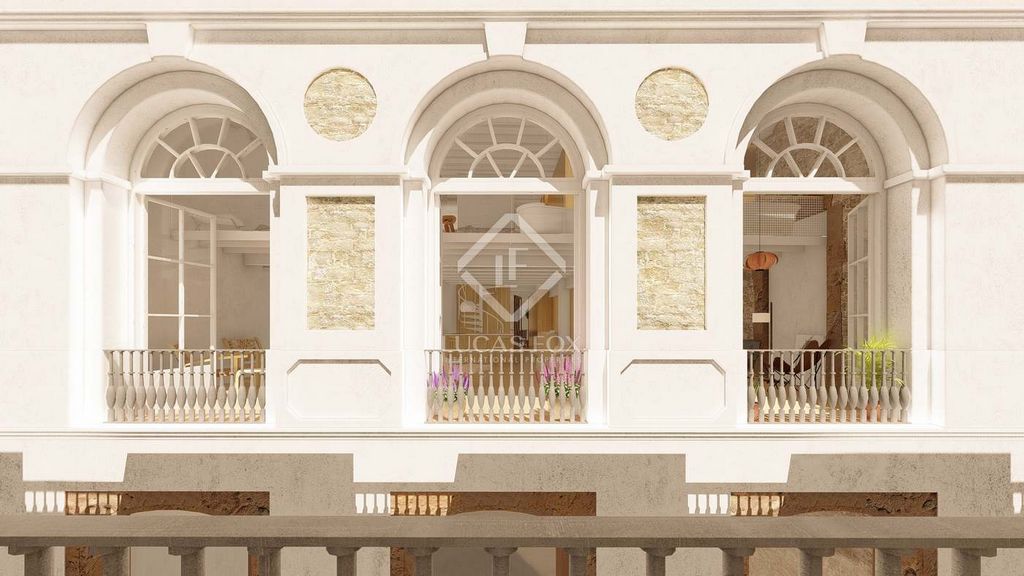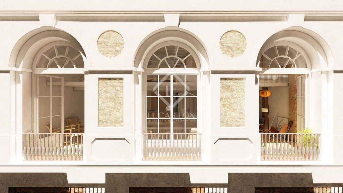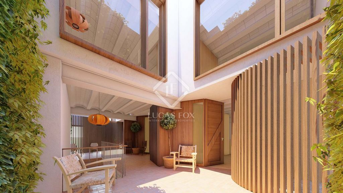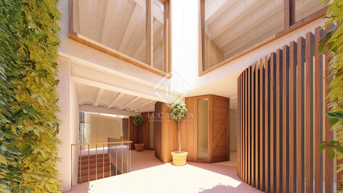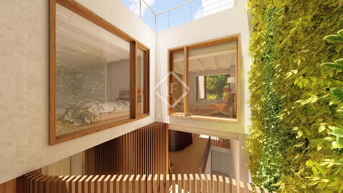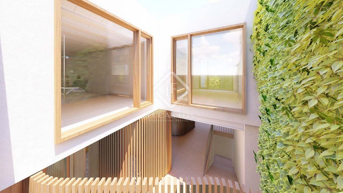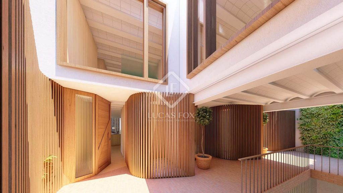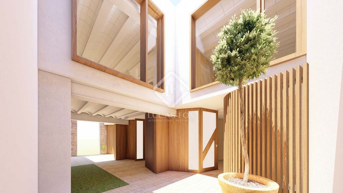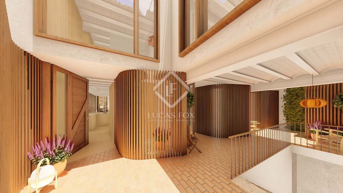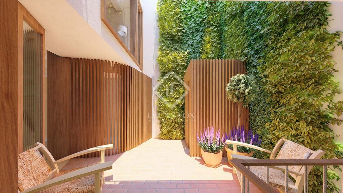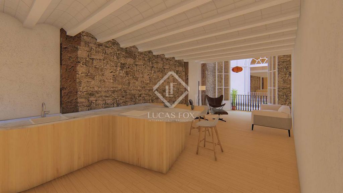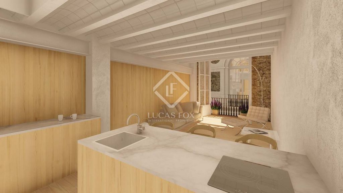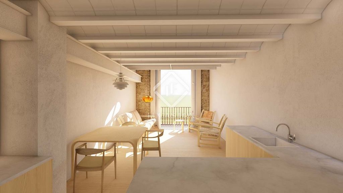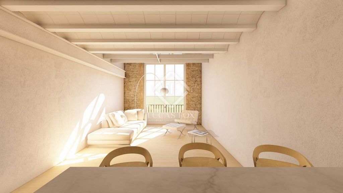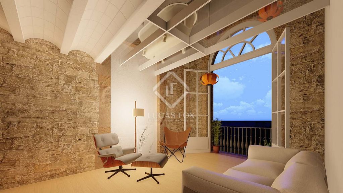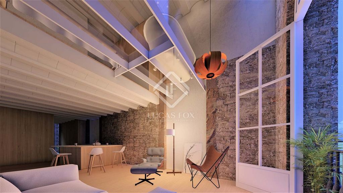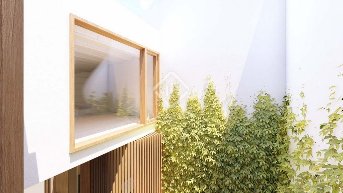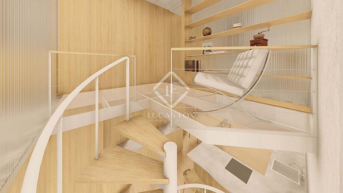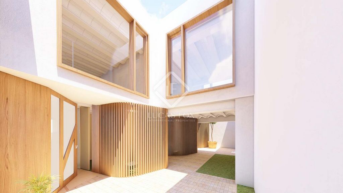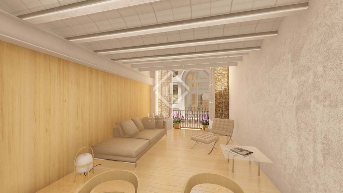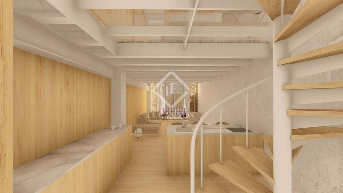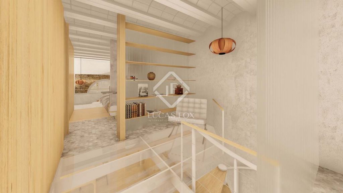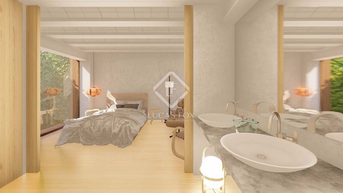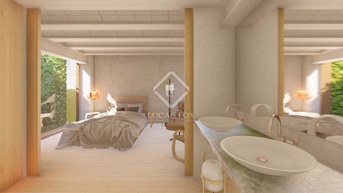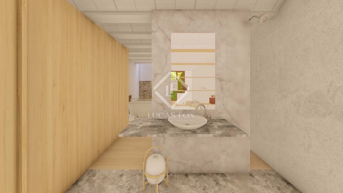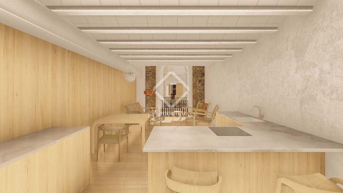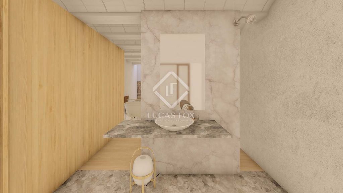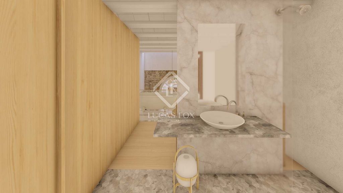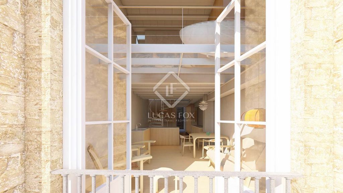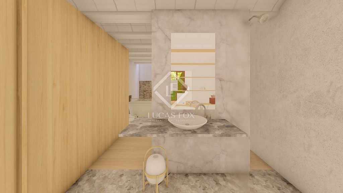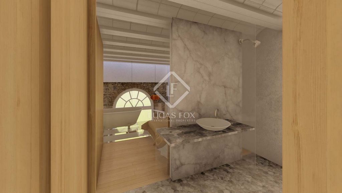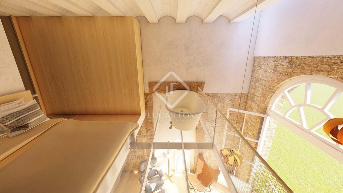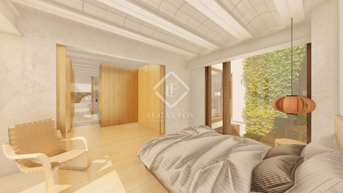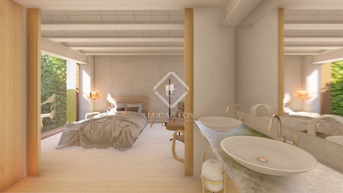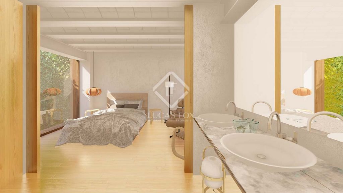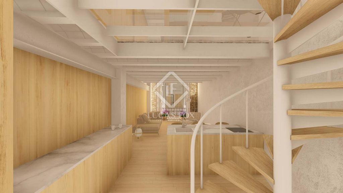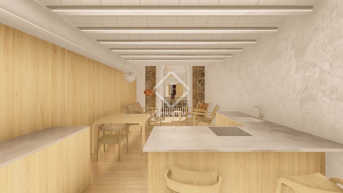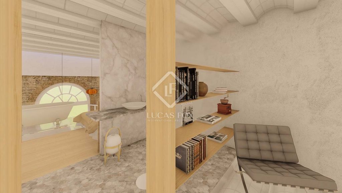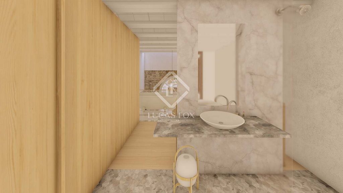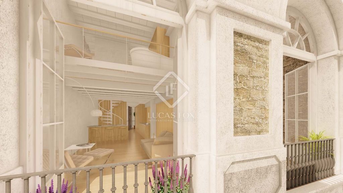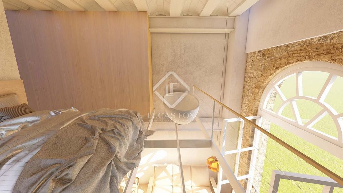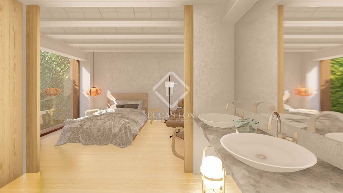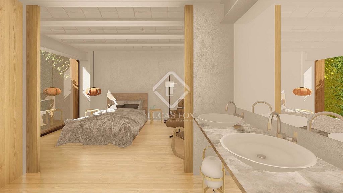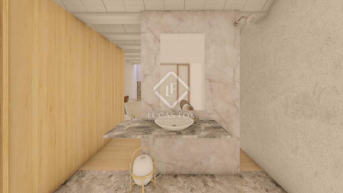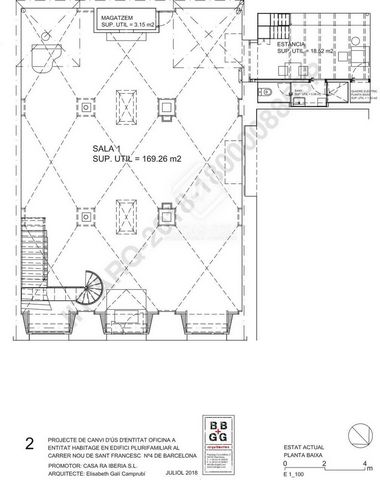FOTO'S WORDEN LADEN ...
Huis en eengezinswoning (Te koop)
Referentie:
WUPO-T12545
/ bcn22435
Historic building from 1517 distributed on the ground floor and two upper floors, located on Carrer Nou de Sant Francesc. Currently, it is registered as offices, but it is delivered with a request for change of use, approved renovation project and permit. As we enter, we find a 222.63 m² store at street level. On this floor there is a kitchen and a complete bathroom. It is a totally open space that preserves the original ceilings. In the construction project, the ground floor is configured as a community space for residents with a gym area, parking for three electric cars and an entertainment area with a cinema room and billiards. The kitchen is kept for meetings with friends and family in the community dining room. We access the first floor via a metal staircase. The 164 m² first floor has two 12 m² outdoor patios andthe installations to create a kitchen and a bathroom. This would be the floor from which you would access the three 120 m² duplex homes. On this floor there would be the day area, consisting of a living-dining room and an open-concept kitchen. On the second floor of 131 m², the current area would be slightly expanded. Here would be a master suite with a complete bathroom and views of the day area through a glass railing.
Meer bekijken
Minder bekijken
Edificio histórico de 1764 distribuido en planta baja y dos plantas piso, situado en la calle Nou de Sant Francesc núm. 4. Actualmente, está registrado como oficinas, pero se entrega con solicitud de cambio de uso, proyecto de obras aprobado y permiso de obras. Según entramos, accedemos a un local de 222,63 m² a nivel de calle. En esta planta hay una cocina y un baño completo. Se trata de un espacio totalmente diáfano que preserva los techos originales. En el proyecto de obra, la planta baja se configura como un espacio comunitario para los vecinos con zona de gimnasio, aparcamiento para tres coches eléctricos y zona de entretenimiento con sala de cine y billar. La cocina se mantiene para realizar reuniones con amigos y familia en el comedor comunitario. Accedemos a la primera planta mediante una escalera metálica. La primera planta de 164 m² dispone de dos patios exteriores de 12 m² y cuenta con instalaciones para ubicar una cocina y un baño. Esta sería la planta desde la cual se accedería a las tres viviendas dúplex de 120 m². En esta planta habría la zona de día, compuesta por un salón-comedor y una cocina de concepto abierto. En la segunda planta de 131 m² se ampliaría un poco la superficie actual. Aquí se ubicaría una master suite con baño completo y vistas a la zona de día mediante una baranda de cristal.
Historic building from 1517 distributed on the ground floor and two upper floors, located on Carrer Nou de Sant Francesc. Currently, it is registered as offices, but it is delivered with a request for change of use, approved renovation project and permit. As we enter, we find a 222.63 m² store at street level. On this floor there is a kitchen and a complete bathroom. It is a totally open space that preserves the original ceilings. In the construction project, the ground floor is configured as a community space for residents with a gym area, parking for three electric cars and an entertainment area with a cinema room and billiards. The kitchen is kept for meetings with friends and family in the community dining room. We access the first floor via a metal staircase. The 164 m² first floor has two 12 m² outdoor patios andthe installations to create a kitchen and a bathroom. This would be the floor from which you would access the three 120 m² duplex homes. On this floor there would be the day area, consisting of a living-dining room and an open-concept kitchen. On the second floor of 131 m², the current area would be slightly expanded. Here would be a master suite with a complete bathroom and views of the day area through a glass railing.
Referentie:
WUPO-T12545
Land:
ES
Regio:
Barcelona
Stad:
Barcelona
Postcode:
08002
Categorie:
Residentieel
Type vermelding:
Te koop
Type woning:
Huis en eengezinswoning
Eigenschapssubtype:
Villa
Omvang woning:
646 m²
Slaapkamers:
3
Badkamers:
3
Uitgeruste keuken:
Ja
Airconditioning:
Ja
Open haard:
Ja
Hoge plafonds:
Ja
GEMIDDELDE WONINGWAARDEN IN BARCELONA
VASTGOEDPRIJS PER M² IN NABIJ GELEGEN STEDEN
| Stad |
Gem. Prijs per m² woning |
Gem. Prijs per m² appartement |
|---|---|---|
| Barcelona | EUR 3.598 | EUR 5.108 |
| Hospitalet de Llobregat | - | EUR 3.273 |
| Badalona | - | EUR 4.130 |
| San Cugat del Vallés | EUR 3.868 | - |
| Casteldefels | EUR 4.906 | - |
| San Andrés de Llavaneras | EUR 3.368 | - |
| Sitges | EUR 4.958 | EUR 5.317 |
| San Pedro de Ribas | EUR 2.544 | - |
| Cubellas | - | EUR 3.581 |
| Calafell | EUR 1.718 | EUR 2.126 |
| El Vendrell | EUR 1.608 | EUR 1.947 |
