FOTO'S WORDEN LADEN ...
Kantoor en commerciële ruimte te koop — Torrevieja
EUR 2.950.000
Kantoor en commerciële ruimte (Te koop)
4 slk
5 bk
lot 560 m²
Referentie:
WUCC-T182
/ 304
Referentie:
WUCC-T182
Land:
ES
Regio:
Alicante
Stad:
Torrevieja
Postcode:
03189
Categorie:
Commercieel
Type vermelding:
Te koop
Type woning:
Kantoor en commerciële ruimte
Eigenschapssubtype:
Kantoorruimte
Omvang perceel:
560 m²
Slaapkamers:
4
Badkamers:
5
Gemeubileerd:
Ja
Parkeerplaatsen:
1
Garages:
1
Lift:
Ja
Balkon:
Ja
Terras:
Ja
Kelder:
Ja
Satelliet:
Ja
GEMIDDELDE WONINGWAARDEN IN TORREVIEJA
VASTGOEDPRIJS PER M² IN NABIJ GELEGEN STEDEN
| Stad |
Gem. Prijs per m² woning |
Gem. Prijs per m² appartement |
|---|---|---|
| Los Montesinos | EUR 3.069 | - |
| San Miguel de Salinas | EUR 2.737 | EUR 2.372 |
| Benijófar | EUR 2.867 | EUR 3.286 |
| Rojales | EUR 2.767 | EUR 3.054 |
| San Fulgencio | EUR 2.470 | - |
| Algorfa | EUR 2.852 | EUR 2.604 |
| Pilar de la Horadada | EUR 3.067 | EUR 2.938 |
| Daya Nueva | EUR 2.467 | - |
| San Pedro del Pinatar | EUR 2.478 | EUR 2.057 |
| Catral | EUR 1.564 | - |
| San Javier | EUR 2.803 | EUR 2.167 |
| Santa Pola | EUR 2.439 | EUR 2.789 |
| Los Alcázares | EUR 2.912 | EUR 2.279 |
| Elche | EUR 1.389 | EUR 1.582 |

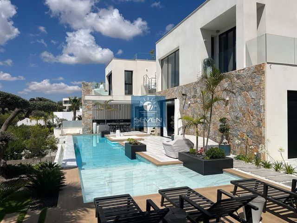
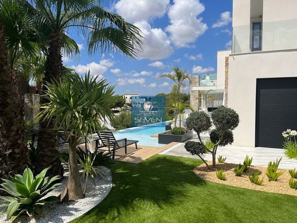
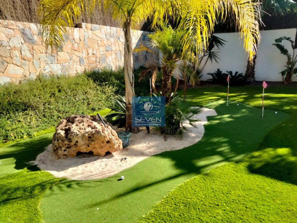
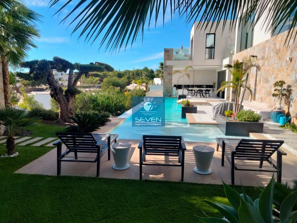
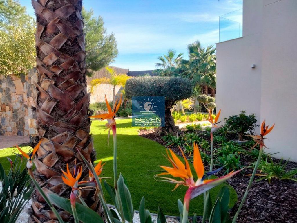
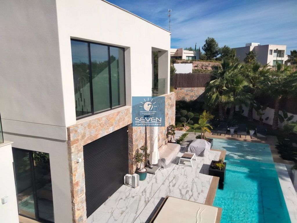
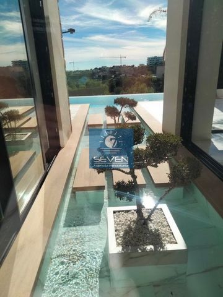
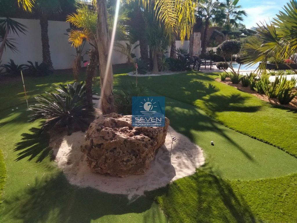
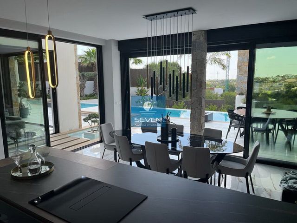
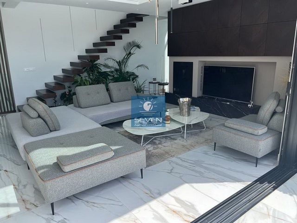
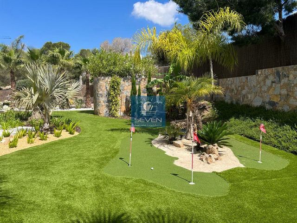
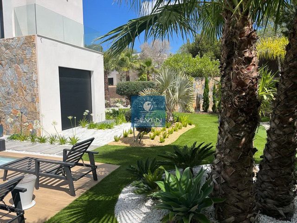

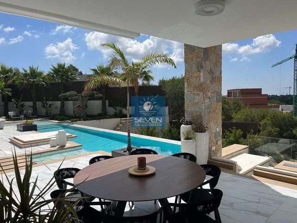
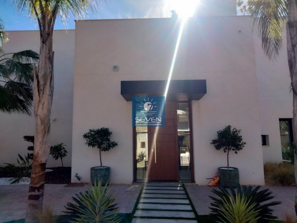
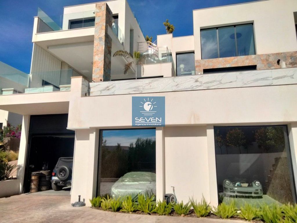
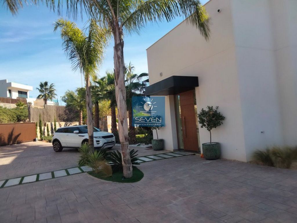


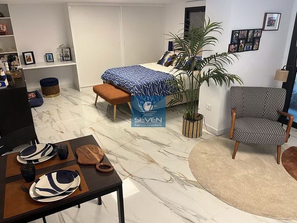

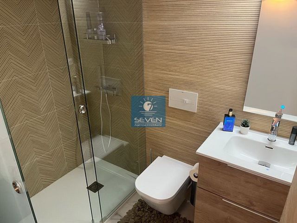
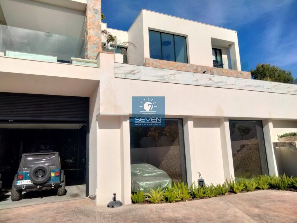
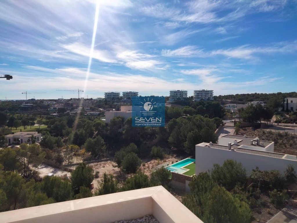


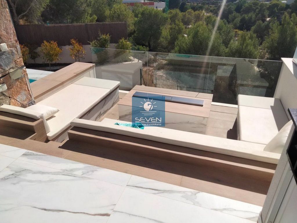

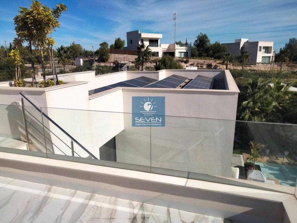

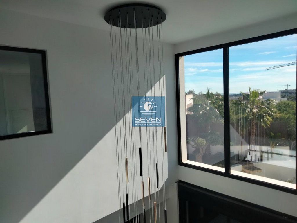

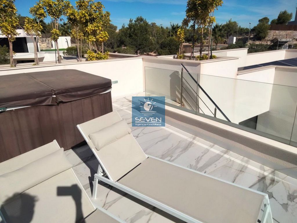
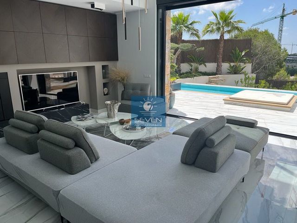
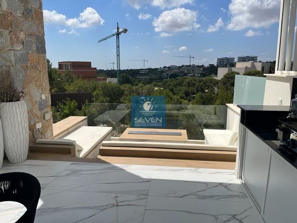
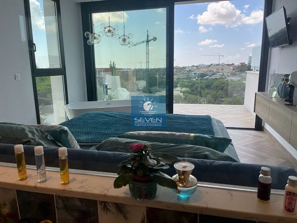
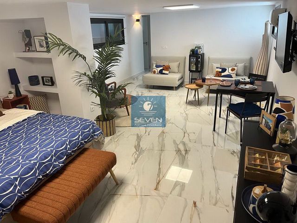
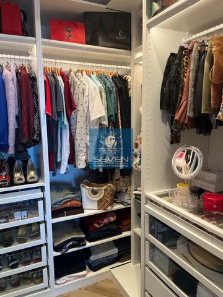
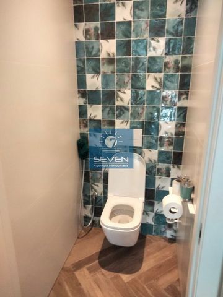
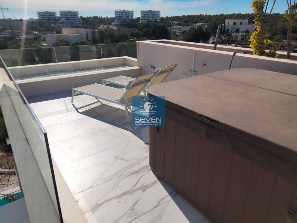
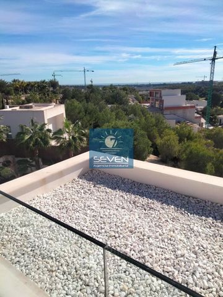
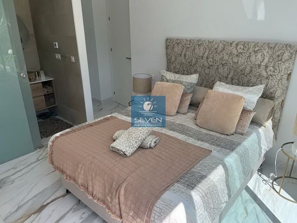
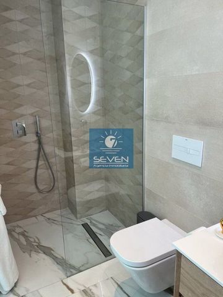
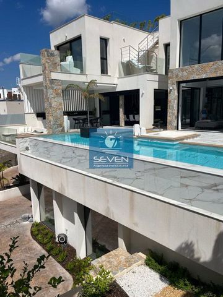
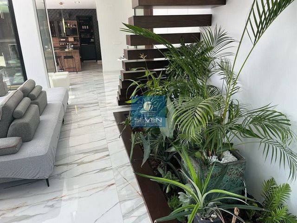
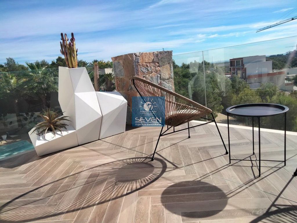
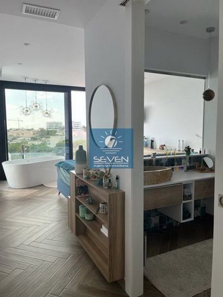
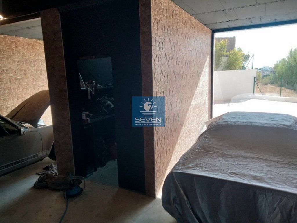
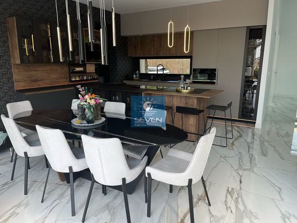
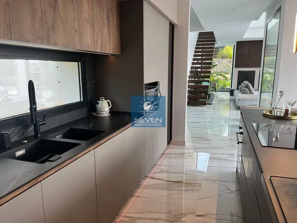
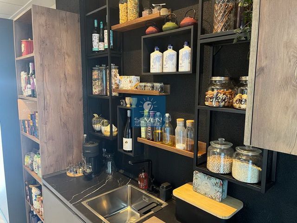
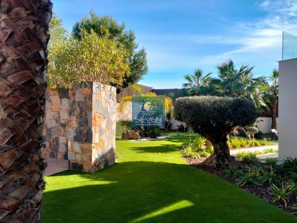
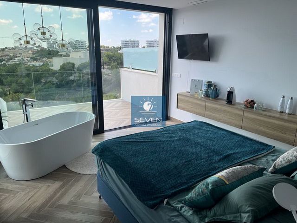
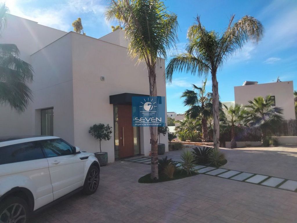
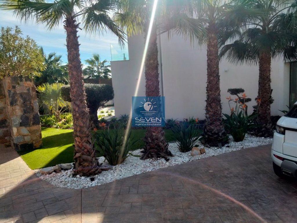
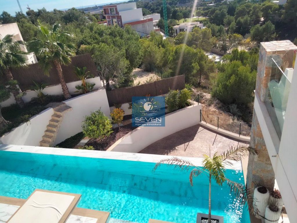
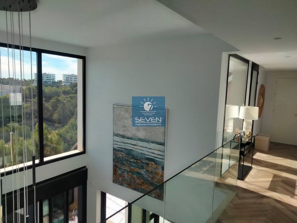
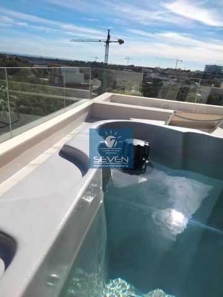
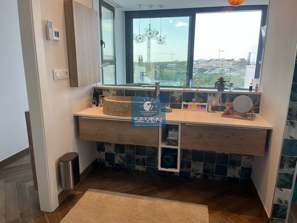
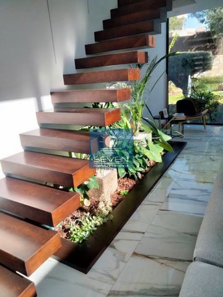
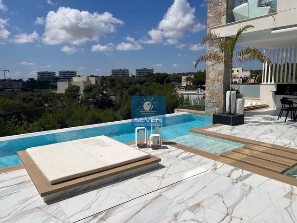
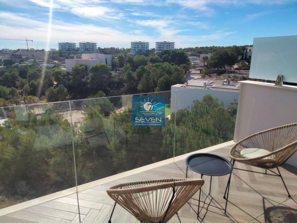
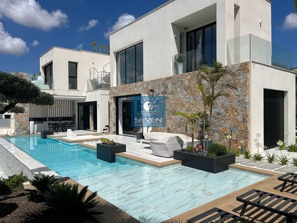
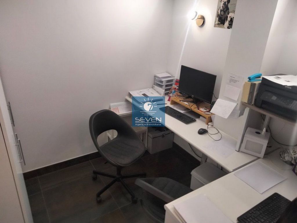
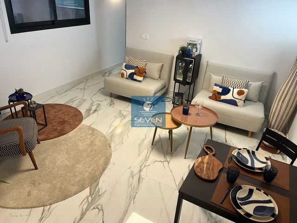
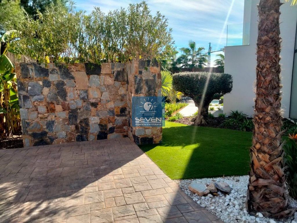

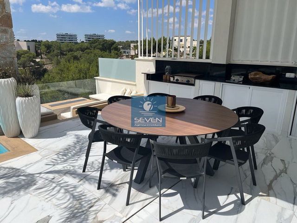
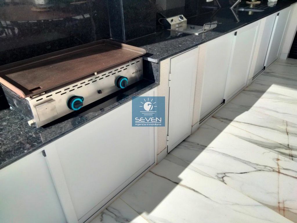
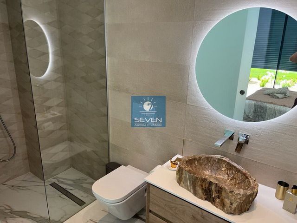

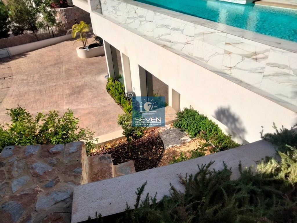
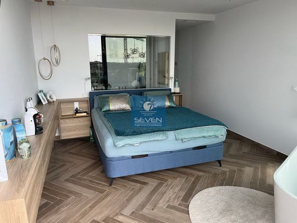
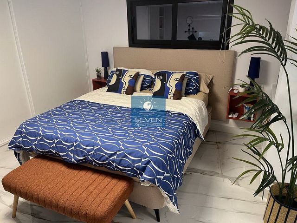
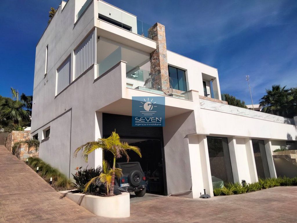


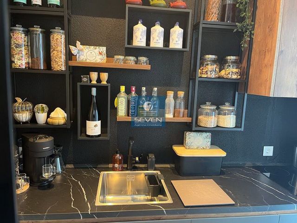
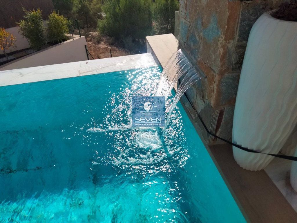
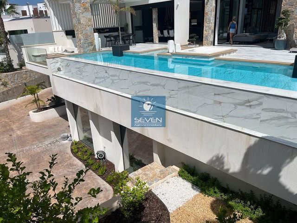


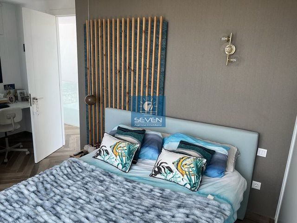
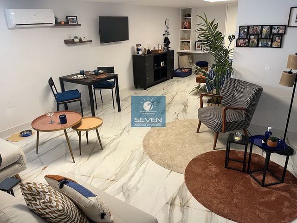
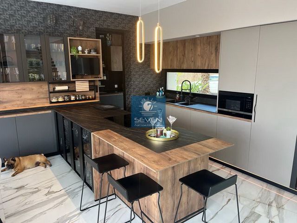
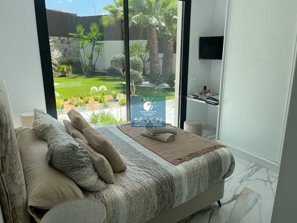

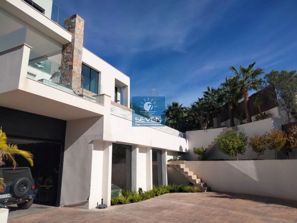
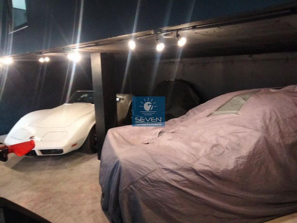
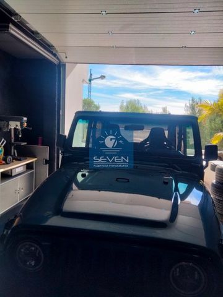
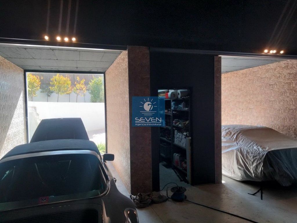
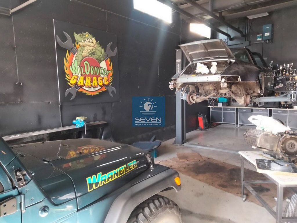
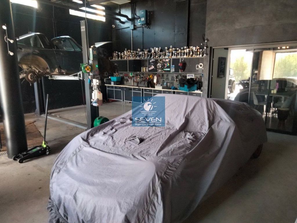
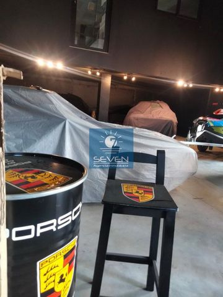
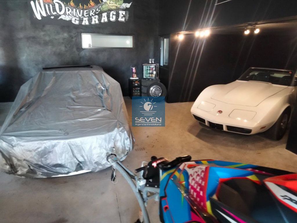
- 4 levels plus a solarium
- Solar panels
- Reversible air conditioning
- Chimney
- Elevator
- Pool
- Furniture included
- 3 kitchens
- 4 bedrooms
- 4 bathrooms with toilet
- 1 guest toilet on the ground floor
- 200 m2 garage
- Jacuzzi
- Underfloor heating in the bathrooms
- Outdoor kitchen
- Alarm
- Cameras
- Golf view
- Seaview
- Garden
- 2 minigolf courtsThe house consists, on the 150m2 ground floor, of a large room where you will discover a large Japanese ficus upon entering, followed by a toilet and a dressing room. It also has a living room, a dining room and a high-end equipped kitchen, as well as a pantry and a laundry room. A bedroom with a private bathroom, dressing room and a fireplace area completes this level.On the 100m2 first floor, you will find a master suite with bathroom, 8m2 dressing room, bathtub and terrace with views of the golf and the sea. A second bedroom with a walk-in wardrobe, bathroom and terrace also with views of the golf and the sea.The top floor has a solarium with a jacuzzi for 5 people and a 20m2 terrace with views of the golf and the sea.The lower level consists of a 50m2 studio for 4 people, with a small living room, a bathroom, a dining table and a dressing room.In the basement, a large 200m2 garage can house between 10 and 12 cars with exhibition cases, workshop and elevator. It also houses a large wine cellar with a kitchen and dining room for 6 to 8 people, as well as an office space for 2 people and 2 computers with cabinets.The exterior includes ample parking, access to the garage, a 400m2 garden with 2 mini-golf courts, lighting around the house and an automatic irrigation system. Around 100m2 of terrace offer several spaces to enjoy the sun, with an outdoor kitchen equipped with a fryer, sink, iron and numerous cabinets. A relaxation space with an outdoor fireplace allows you to relax next to the 16m by 3m infinity pool, with a T-shaped beach embedded in the house, separating the living room from the dining room. Meer bekijken Minder bekijken VILLA DE LUJO
La casa Adelfa está ubicada en el fabuloso campo de golf de Las Colinas, donde puedes encontrar varios restaurantes, un supermercado, un centro de fitness y bienestar, rutas de trekking y ciclismo, pistas de tenis, pádel, baloncesto, etc., a los que puedes llegar a pie en solo 10 minutos. Está situada a 3 km de los comercios, a 6 km de la playa de Campoamor y a 5 km del centro comercial La Zenia.La composición de la casa es la siguiente:
- 4 niveles más un solarium
- Paneles solares
- Climatización reversible
- Chimenea
- Ascensor
- Piscina
- Muebles incluidos
- 3 cocinas
- 4 habitaciones
- 4 baños con inodoro
- 1 aseo de invitados en la planta baja
- Garaje de 200 m2
- Jacuzzi
- Calefacción por suelo radiante en los baños
- Cocina exterior
- Alarma
- Cámaras
- Vista al golf
- Vista al mar
- Jardín
- 2 pistas de minigolfLa casa se compone, en la planta baja de 150m2, de una gran sala donde descubrirás un gran ficus japonés al entrar, seguido de un aseo y un vestidor. También cuenta con una sala de estar, un comedor y una cocina equipada de alta gama, así como una despensa y una lavandería. Una habitación con baño privado, vestidor y una zona de chimenea completa este nivel.En el primer piso de 100m2, encontrarás una suite principal con baño, vestidor de 8m2, bañera y terraza con vistas al golf y al mar. Una segunda habitación con armario vestidor, baño y terraza con vistas también al golf y al mar.El último piso presenta un solarium con jacuzzi para 5 personas y una terraza de 20m2 con vistas al golf y al mar.El nivel inferior consta de un estudio de 50m2 para 4 personas, con una pequeña sala, un baño, una mesa de comedor y un vestidor.En el sótano, un amplio garaje de 200m2 puede albergar entre 10 y 12 autos con vitrinas de exposición, taller y elevador. También alberga una amplia bodega con cocina y comedor para 6 a 8 personas, así como un espacio de oficina para 2 personas y 2 ordenadores con armarios.El exterior incluye un amplio estacionamiento, acceso al garaje, un jardín de 400m2 con 2 pistas de minigolf, iluminación alrededor de la casa y un sistema de riego automático. Alrededor de 100m2 de terraza ofrecen varios espacios para disfrutar del sol, con una cocina exterior equipada con freidora, fregadero, plancha y numerosos armarios. Un espacio de relajación con una chimenea exterior te permite descansar junto a la piscina desbordante de 16m por 3m, con una playa en forma de T incrustada en la casa, separando la sala de estar del comedor. La maison Adelfa est située sur le fabuleux parcours de golf de Las Colinas, où vous trouverez à proximité plusieurs restaurants, un supermarché, un centre de remise en forme et de bien-être, des itinéraires de randonnée et de vélo, du tennis, du paddle-tennis, des terrains de basket-ball, etc. que vous pouvez rejoindre à pied en seulement 10 minutes. Il est situé à 3 km des commerces, à 6 km de la plage de Campoamor et à 5 km du centre commercial La Zenia.La composition de la maison est la suivante :
- 4 niveaux plus un solarium
- Panneaux solaires
- Climatisation réversible
- Cheminée
- Ascenseur
- Piscine
- Meubles inclus
- 3 cuisines
- 4 chambres
- 4 salles de bains avec toilettes
- 1 WC invités au rez-de-chaussée
- Garage de 200 m2
-Jacuzzi
- Chauffage au sol dans les salles de bains
- Cuisine extérieure
- Alarme
- Appareils photo
- Vue sur le Golf
- Vue sur la mer
- Jardin
- 2 terrains de minigolfLa maison se compose, au rez-de-chaussée de 150m2, d'une grande pièce où vous découvrirez en entrant un grand ficus japonais, suivi d'un WC et d'un dressing. Elle dispose également d'un salon, d'une salle à manger et d'une cuisine équipée haut de gamme, ainsi que d'un cellier et d'une buanderie. Une chambre avec salle de bain privative, dressing et coin cheminée complète ce niveau.Au premier étage de 100m2, vous trouverez une suite parentale avec salle de bain, dressing de 8m2, baignoire et terrasse avec vue sur le golf et la mer. Une deuxième chambre avec dressing, salle de bain et terrasse également avec vue sur le golf et la mer.Le dernier étage dispose d'un solarium avec jacuzzi pour 5 personnes et d'une terrasse de 20 m2 avec vue sur le golf et la mer.Le niveau inférieur se compose d'un studio de 50m2 pour 4 personnes, avec un petit salon, une salle de bain, une table à manger et un dressing.Au sous-sol, un grand garage de 200m2 peut accueillir entre 10 et 12 voitures avec vitrines d'exposition, atelier et ascenseur. Elle abrite également une grande cave à vin avec une cuisine et salle à manger pour 6 à 8 personnes, ainsi qu'un espace bureau pour 2 personnes et 2 ordinateurs avec armoires.L'extérieur comprend un grand parking, un accès au garage, un jardin de 400 m2 avec 2 terrains de mini-golf, un éclairage autour de la maison et un système d'irrigation automatique. Environ 100m2 de terrasse offrent plusieurs espaces pour profiter du soleil, avec une cuisine extérieure équipée d'une friteuse, d'un évier, d'un fer à repasser et de nombreux placards. Un espace détente avec cheminée extérieure permet de se détendre au bord de la piscine à débordement de 16 m sur 3 m, avec une plage en T encastrée dans la maison, séparant le salon de la salle à manger. Ðом Adelfa ÑаÑположен на великолепном поле Ð´Ð»Ñ Ð³Ð¾Ð»ÑÑа ÐаÑ-ÐолинаÑ, где в пÑÐµÐ´ÐµÐ»Ð°Ñ Ð´Ð¾ÑÑгаемоÑÑи Ð²Ñ Ð½Ð°Ð¹Ð´ÐµÑе неÑколÑко ÑеÑÑоÑанов, ÑÑпеÑмаÑкеÑ, ÑиÑнеÑ- и оздоÑовиÑелÑнÑй ÑенÑÑ, пеÑÐµÑ Ð¾Ð´Ð½Ñе и велоÑипеднÑе маÑÑÑÑÑÑ, ÑенниÑнÑе коÑÑÑ, плоÑадки Ð´Ð»Ñ Ð¿Ð°Ð´ÐµÐ»-ÑенниÑа, баÑкеÑболÑнÑе плоÑадки и Ñ. д. до коÑоÑого можно дойÑи пеÑком вÑего за 10 минÑÑ. Ðн ÑаÑположен в 3 км Ð¾Ñ Ð¼Ð°Ð³Ð°Ð·Ð¸Ð½Ð¾Ð², в 6 км Ð¾Ñ Ð¿Ð»Ñжа ÐÐ°Ð¼Ð¿Ð¾Ð°Ð¼Ð¾Ñ Ð¸ в 5 км Ð¾Ñ ÑоÑгового ÑенÑÑа La Zenia.СоÑÑав дома ÑледÑÑÑий:
- 4 ÑÑÐ¾Ð²Ð½Ñ Ð¿Ð»ÑÑ ÑолÑÑий
- СолнеÑнÑе панели
- РевеÑÑивнÑй кондиÑионеÑ
- Ðамин
- ÐиÑÑ
- ÐаÑÑейн
- ÐÐµÐ±ÐµÐ»Ñ Ð²ÐºÐ»ÑÑена
- 3 кÑÑ Ð½Ð¸
- 4 ÑпалÑни
- 4 ваннÑе комнаÑÑ Ñ ÑÑалеÑом
- 1 гоÑÑевой ÑÑÐ°Ð»ÐµÑ Ð½Ð° пеÑвом ÑÑаже
- гаÑаж 200 м2
- ÐжакÑзи
- ÐÐ¾Ð»Ñ Ñ Ð¿Ð¾Ð´Ð¾Ð³Ñевом в ваннÑÑ ÐºÐ¾Ð¼Ð½Ð°ÑÐ°Ñ .
- ÐеÑнÑÑ ÐºÑÑ Ð½Ñ
- ТÑевога
- ÐамеÑÑ
- Ðид на поле Ð´Ð»Ñ Ð³Ð¾Ð»ÑÑа
- Ðид на моÑе
- Сад
- 2 плоÑадки Ð´Ð»Ñ Ð¼Ð¸Ð½Ð¸-голÑÑаÐом ÑоÑÑÐ¾Ð¸Ñ Ð½Ð° пеÑвом ÑÑаже плоÑадÑÑ 150 м2 из болÑÑой комнаÑÑ, пÑи Ð²Ñ Ð¾Ð´Ðµ в коÑоÑÑÑ Ð²Ñ Ð¾Ð±Ð½Ð°ÑÑжиÑе болÑÑой ÑпонÑкий ÑикÑÑ, а Ñакже ÑÑалеÑа и гаÑдеÑобной. ÐдеÑÑ Ñакже еÑÑÑ Ð³Ð¾ÑÑинаÑ, ÑÑÐ¾Ð»Ð¾Ð²Ð°Ñ Ð¸ вÑÑококлаÑÑно обоÑÑÐ´Ð¾Ð²Ð°Ð½Ð½Ð°Ñ ÐºÑÑ Ð½Ñ, а Ñакже ÐºÐ»Ð°Ð´Ð¾Ð²Ð°Ñ Ð¸ пÑаÑеÑнаÑ. ÐавеÑÑÐ°ÐµÑ ÑÑÐ¾Ñ ÑÑÐ¾Ð²ÐµÐ½Ñ ÑпалÑÐ½Ñ Ñ ÑобÑÑвенной ванной комнаÑой, гаÑдеÑобной и каминной зоной.Ðа пеÑвом ÑÑаже плоÑадÑÑ 100 м² Ð²Ñ Ð½Ð°Ð¹Ð´ÐµÑе главнÑÑ ÑпалÑÐ½Ñ Ñ Ð²Ð°Ð½Ð½Ð¾Ð¹ комнаÑой, гаÑдеÑобной плоÑадÑÑ 8 м², ванной и ÑеÑÑаÑой Ñ Ð²Ð¸Ð´Ð¾Ð¼ на голÑÑ Ð¸ моÑе. ÐÑоÑÐ°Ñ ÑпалÑÐ½Ñ Ñ Ð³Ð°ÑдеÑобной, ванной комнаÑой и ÑеÑÑаÑой Ñакже Ñ Ð²Ð¸Ð´Ð¾Ð¼ на голÑÑ Ð¸ моÑе.Ðа веÑÑ Ð½ÐµÐ¼ ÑÑаже еÑÑÑ ÑолÑÑий Ñ Ð´Ð¶Ð°ÐºÑзи на 5 Ñеловек и ÑеÑÑаÑа плоÑадÑÑ 20 м2 Ñ Ð²Ð¸Ð´Ð¾Ð¼ на голÑÑ Ð¸ моÑе.Ðижний ÑÑÐ¾Ð²ÐµÐ½Ñ ÑоÑÑÐ¾Ð¸Ñ Ð¸Ð· ÑÑÑдии плоÑадÑÑ 50 м2 на 4 Ñеловек Ñ Ð½ÐµÐ±Ð¾Ð»ÑÑой гоÑÑиной, ванной комнаÑой, обеденнÑм ÑÑолом и гаÑдеÑобной.Рподвале болÑÑой гаÑаж плоÑадÑÑ 200 м2 на 10â12 авÑомобилей Ñ Ð²ÑÑÑавоÑнÑми виÑÑинами, маÑÑеÑÑкой и лиÑÑом. ÐдеÑÑ Ñакже имееÑÑÑ Ð±Ð¾Ð»ÑÑой виннÑй погÑеб Ñ ÐºÑÑ Ð½ÐµÐ¹ и ÑÑоловой на 6â8 Ñеловек, а Ñакже оÑиÑное помеÑение на 2 Ñеловека и 2 компÑÑÑеÑа Ñо ÑкаÑами.СнаÑÑжи имееÑÑÑ Ð¿ÑоÑÑоÑÐ½Ð°Ñ Ð¿Ð°Ñковка, вÑÑ Ð¾Ð´ в гаÑаж, Ñад плоÑадÑÑ 400 м2 Ñ 2 плоÑадками Ð´Ð»Ñ Ð¼Ð¸Ð½Ð¸-голÑÑа, оÑвеÑение вокÑÑг дома и авÑомаÑиÑеÑÐºÐ°Ñ ÑиÑÑема оÑоÑениÑ. ТеÑÑаÑа плоÑадÑÑ Ð¾ÐºÐ¾Ð»Ð¾ 100 м2 пÑÐµÐ´Ð»Ð°Ð³Ð°ÐµÑ Ð½ÐµÑколÑко меÑÑ, где можно наÑладиÑÑÑÑ ÑолнÑем, Ñ Ð»ÐµÑней кÑÑ Ð½ÐµÐ¹, обоÑÑдованной ÑÑиÑÑÑниÑей, Ñаковиной, ÑÑÑгом и многоÑиÑленнÑми ÑкаÑами. ÐÑоÑÑÑанÑÑво Ð´Ð»Ñ Ð¾ÑдÑÑ Ð° Ñ Ð¾ÑкÑÑÑÑм камином позволÑÐµÑ ÑаÑÑлабиÑÑÑÑ ÑÑдом Ñ Ð¿ÐµÐ¹Ð·Ð°Ð¶Ð½Ñм баÑÑейном ÑазмеÑом 16 на 3 меÑÑа Ñ Ð¢-обÑазнÑм плÑжем, вÑÑÑоеннÑм в дом, оÑделÑÑÑим гоÑÑинÑÑ Ð¾Ñ ÑÑоловой. The Adelfa house is located on the fabulous Las Colinas golf course, where you can find several restaurants, a supermarket, a fitness and wellness center, trekking and cycling routes, tennis, paddle tennis, basketball courts, etc., within reach. which you can reach on foot in just 10 minutes. It is located 3 km from shops, 6 km from Campoamor beach and 5 km from La Zenia shopping center.The composition of the house is as follows:
- 4 levels plus a solarium
- Solar panels
- Reversible air conditioning
- Chimney
- Elevator
- Pool
- Furniture included
- 3 kitchens
- 4 bedrooms
- 4 bathrooms with toilet
- 1 guest toilet on the ground floor
- 200 m2 garage
- Jacuzzi
- Underfloor heating in the bathrooms
- Outdoor kitchen
- Alarm
- Cameras
- Golf view
- Seaview
- Garden
- 2 minigolf courtsThe house consists, on the 150m2 ground floor, of a large room where you will discover a large Japanese ficus upon entering, followed by a toilet and a dressing room. It also has a living room, a dining room and a high-end equipped kitchen, as well as a pantry and a laundry room. A bedroom with a private bathroom, dressing room and a fireplace area completes this level.On the 100m2 first floor, you will find a master suite with bathroom, 8m2 dressing room, bathtub and terrace with views of the golf and the sea. A second bedroom with a walk-in wardrobe, bathroom and terrace also with views of the golf and the sea.The top floor has a solarium with a jacuzzi for 5 people and a 20m2 terrace with views of the golf and the sea.The lower level consists of a 50m2 studio for 4 people, with a small living room, a bathroom, a dining table and a dressing room.In the basement, a large 200m2 garage can house between 10 and 12 cars with exhibition cases, workshop and elevator. It also houses a large wine cellar with a kitchen and dining room for 6 to 8 people, as well as an office space for 2 people and 2 computers with cabinets.The exterior includes ample parking, access to the garage, a 400m2 garden with 2 mini-golf courts, lighting around the house and an automatic irrigation system. Around 100m2 of terrace offer several spaces to enjoy the sun, with an outdoor kitchen equipped with a fryer, sink, iron and numerous cabinets. A relaxation space with an outdoor fireplace allows you to relax next to the 16m by 3m infinity pool, with a T-shaped beach embedded in the house, separating the living room from the dining room.