EUR 2.900.000
7 slk
671 m²
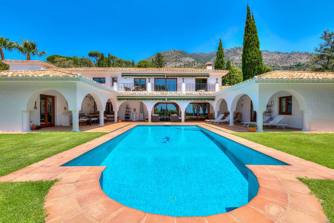
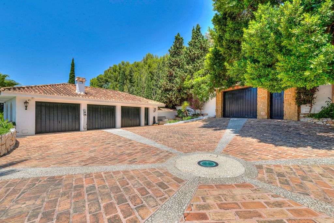
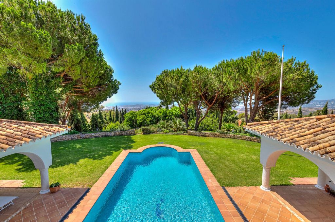
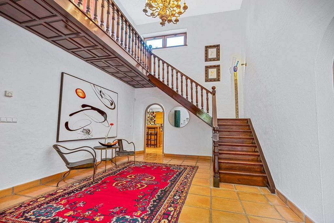
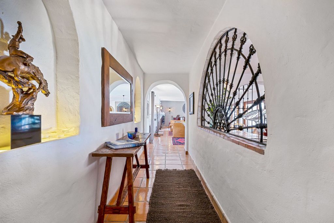
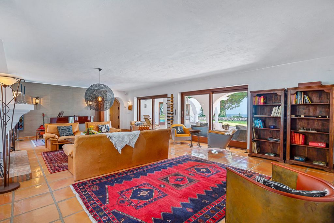
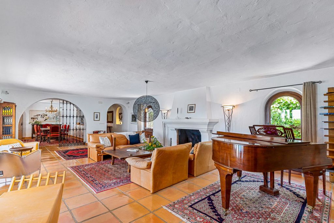
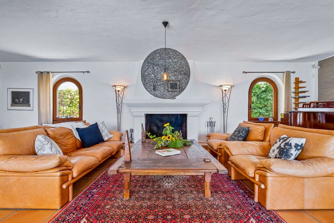
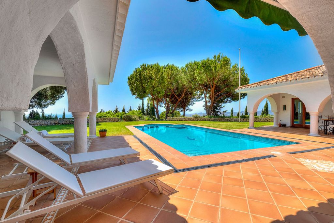
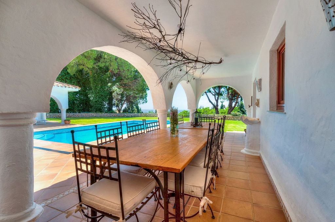
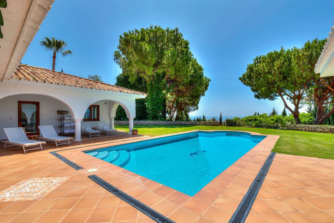
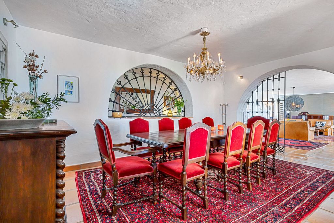
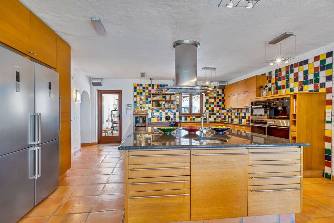
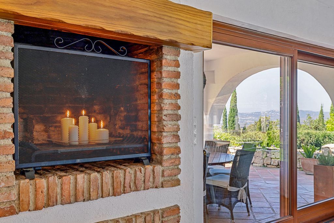
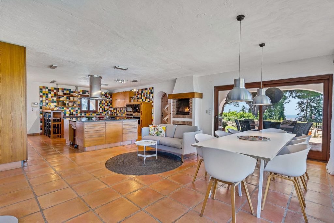
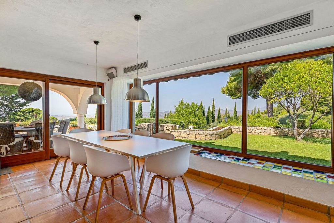
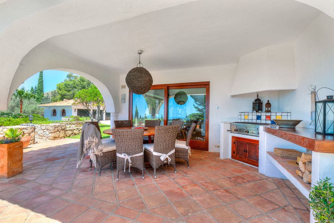
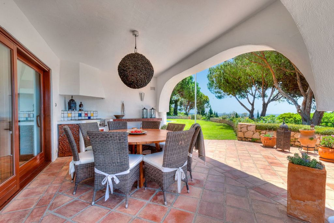
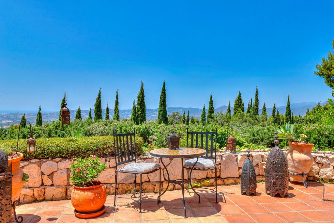
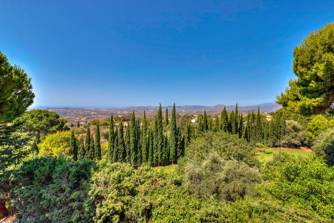
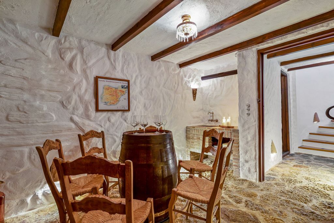
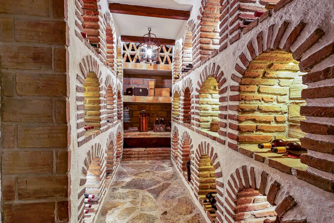
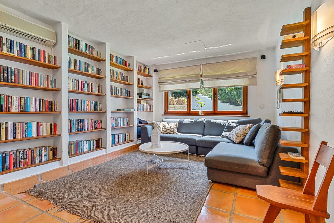
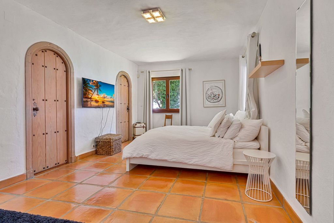
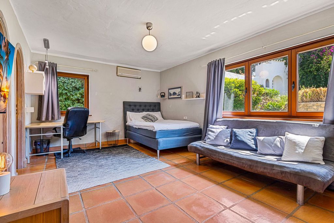
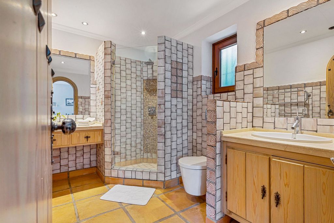
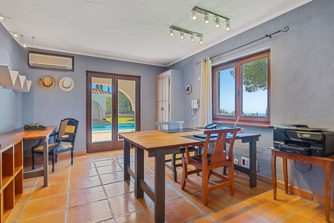
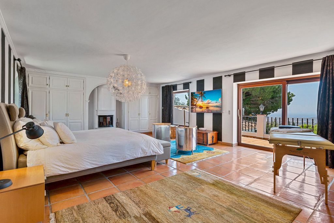
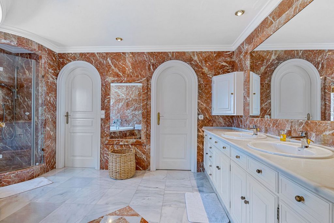
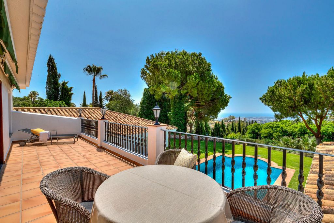
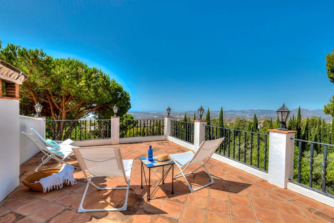
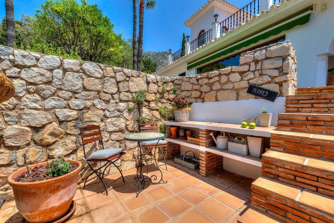
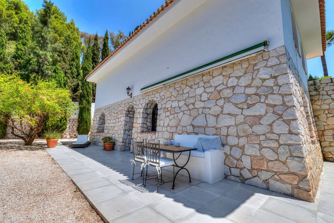
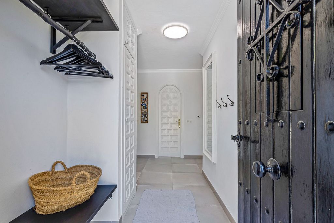
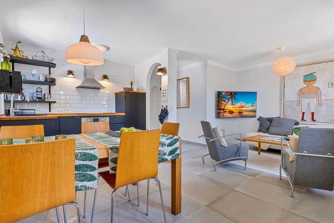
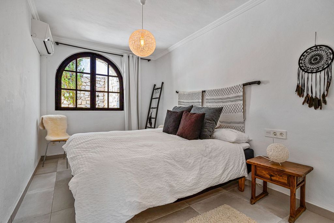
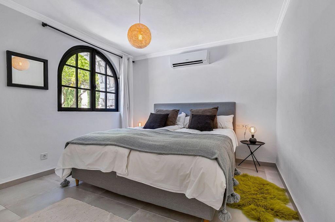
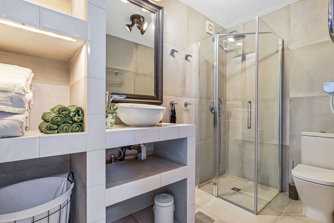
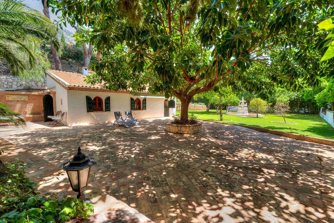
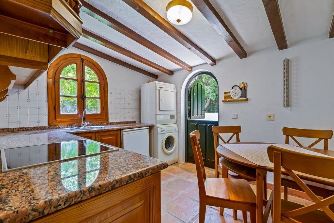
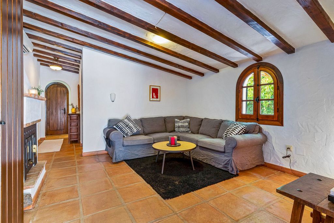
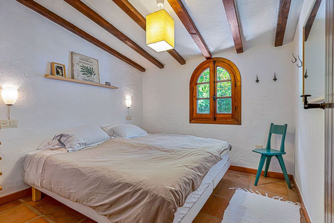
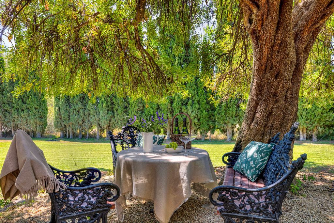
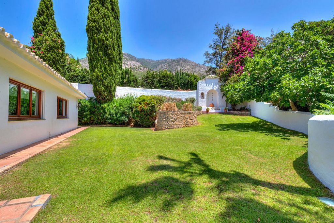
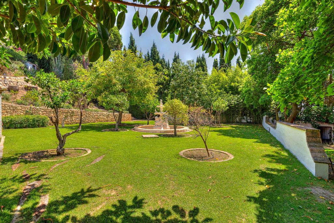
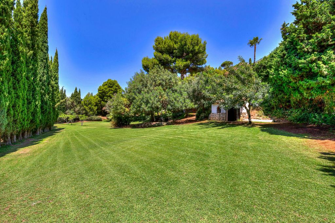
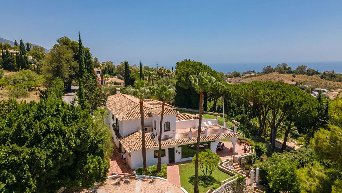
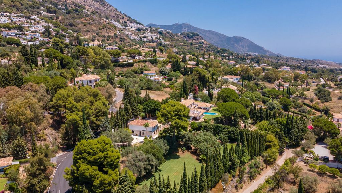
Fantastic rustic style villa surrounded by greenery with the Mijas mountains behind and the sea spreading out in front. The villa is located just below the picturesque Mijas Pueblo. The property consists of the villa, built as a U with a pool in the middle, two separate guest houses, three storage rooms and two plots of land totalling 7,311 m2. The two guesthouses have completely private entrances even for vehicles. Total built area 814 m2 of which the main villa has 546,80 m2.When we step into the villa, we are welcomed by a hall with a high ceiling, a loft corridor and a staircase in dark wood that leads up to the upper floor where the master bedroom is located. In the hall there is a guest toilet and straight ahead is the well-proportioned kitchen which contains a kitchen island, fireplace, sofa and dining area with large windows facing the private garden. The kitchen is fully equipped with double ovens, two dishwashers, integrated coffee machine, etc. Terrace doors lead out to a stone-paved terrace partly covered and equipped with a barbecue and outdoor kitchen.From the entrance, a hall leads to the large living room and dining room, which is also conveniently located next to the kitchen. In the living room, a massive fireplace dominates and there is plenty of space for a sofa group and a grand piano. Patio doors open out onto the private pool and views down to the sea. The dining room part accommodates a large table with 10 seats. The dining room part and the living room part are separated by rustic arches.Inside the living room there is another guest toilet, two bedrooms each with its own bathroom en-suite and small walk-in closet and a TV room/library that can be converted into a third bedroom. One bedroom has access to the terrace next to the pool. Next to the kitchen, at the other end of the house, there is another bedroom that is currently used as an office; this room also has direct access to the pool area.Upstairs we find the well-proportioned master bedroom with a fireplace, terrace doors to a large balcony with fantastic views down to the sea. The bedroom also has an en-suite bathroom and a walk-in closet or baby room.Adjacent to the kitchen is a spacious laundry room with rough entrance from the paved yard. The laundry room is equipped with two washing machines, two tumble dryers, a drying cabinet, space for storing and hanging laundry. From the kitchen, a spiral staircase leads up to a lovely sun terrace with an open view of the surroundings. One step down is the cellar with a wine cellar for storing and tasting wines.Next to the pool there is room for sun loungers and on the large covered terrace there is a dining area and sofa groups.The larger of the guest houses of 78.90 m2 was completely renovated about 5 years ago and is located on the basement floor with its own protected patio by the entrance. There is a small hall, two bedrooms, a bathroom and a living room with a fully equipped open kitchen. On the upper floor is the garage that belongs to the villa with space for 3 cars as well as a toilet and storage room used by the gardener and outside there is a large paved turning level with plenty of space to park more cars.The second guest house of 50 m2 has two entrances, a kitchen entrance and an entrance directly to the small living room with beamed ceilings and at the entrance there is a cosy patio with brick stone benches. There are also two bedrooms and a bathroom with a shower.In the large garden there are fruit trees, its own fountain, an altar and various patios to sit down for a while and just enjoy the greenery around.The villa is equipped with under floor heating and air conditioning. The house has its own well for irrigation and purification for drinking water but can be connected to the municipal water network. It is also possible to connect to municipal sewage. Meer bekijken Minder bekijken Fantástica villa de estilo rústico rodeada de vegetación con las montañas de Mijas detrás y el mar extendiéndose por delante. La villa se encuentra justo debajo del pintoresco Mijas Pueblo. La propiedad consta de la villa, construida en forma de U con una piscina en el medio, dos casas de huéspedes independientes, tres trasteros y dos terrenos que suman 7.311 m2. Las dos casas de invitados tienen entradas completamente privadas incluso para vehículos. Superficie total construida 814 m2 de los cuales 546,80 corresponden a la villa.Cuando entramos en la villa a un recibidor de techo alto, un pasillo tipo loft y una escalera de madera oscura que sube a la planta superior donde se encuentra el dormitorio principal. En el recibidor hay un aseo de invitados y justo enfrente está la amplia cocina que cuenta con una isla, chimenea, sofá y zona de comedor con grandes ventanales que dan al jardín privado. La cocina está totalmente equipada con hornos dobles, dos lavavajillas, cafetera integrada, etc. Las puertas de la terraza conducen a una terraza parcialmente cubierta y equipada con barbacoa y cocina al aire libre.Desde el recibidor, un pasillo conduce a la gran sala de estar y comedor, que también está convenientemente ubicado al lado de la cocina. En la sala de estar, domina una enorme chimenea y hay mucho espacio para un grupo de sofás y un piano de cola. Las puertas del patio se abren a la piscina privada y a las vistas al mar. La parte del comedor acomoda una mesa grande con 10 asientos. La parte del comedor y la parte del salón están separadas por arcos de estilo rústicos.Detrás del salón hay otro aseo de invitados, dos dormitorios cada uno con su propio baño en suite y pequeño vestidor y una sala de TV/biblioteca que se puede convertir en un tercer dormitorio. Uno de los dormitorios tiene acceso a la terraza junto a la piscina. Junto a la cocina, en el otro extremo de la casa, se encuentra un cuarto dormitorio que actualmente se utiliza como despacho y que cuenta con acceso directo a la zona de la piscina.En la planta alta encontramos el gran dormitorio principal con chimenea y un amplio balcón privado con fantásticas vistas al mar. Tiene también su cuarto de baño en-suite y vestidor o cuarto de bebé.Adyacente a la cocina hay un lavadero con entrada también desde la calle. El lavadero está equipado con dos lavadoras, dos secadoras, armario de secado, espacio para guardar y tender la ropa. Desde la cocina, una escalera de caracol conduce a una hermosa terraza para tomar el sol con una vista abierta de los alrededores. Un paso más abajo está la bodega para almacenar y degustar vinos.Junto a la piscina hay espacio para tumbonas y en la gran terraza cubierta hay una zona de comedor y grupos de sofás.La más grande de las casas de invitados, de 78,90 m2, fue completamente renovada hace unos 5 años. Está ubicada en la planta semi-sótano del garaje de la propiedad y con su propio patio protegido en la entrada. Consta de un pequeño recibidor, dos dormitorios, un baño y un salón con cocina abierta totalmente equipada. En la planta superior está el garaje que pertenece a la villa con plaza para 3 coches, un aseo y trastero utilizado por el jardinero y en el exterior hay una zona pavimentada con espacio para aparcar más coches.La segunda casa de invitados, de 50 m2, tiene dos entradas, una a la cocina y otra entrada directa a la pequeña sala de estar con techos de vigas y en la entrada hay un acogedor patio con bancos de piedra de ladrillo. También hay dos dormitorios y un baño con ducha.El jardín privado tiene árboles frutales, su propia fuente, un altar y varios patios para sentarse un rato y simplemente disfrutar de la naturaleza y la tranquilidad.La villa está equipada con calefacción por suelo radiante y aire acondicionado. La casa dispone de pozo propio para riego y potabilización de agua pero se puede conectar a la red municipal de agua. También es posible la conexión al alcantarillado municipal. Located in Mijas.
Fantastic rustic style villa surrounded by greenery with the Mijas mountains behind and the sea spreading out in front. The villa is located just below the picturesque Mijas Pueblo. The property consists of the villa, built as a U with a pool in the middle, two separate guest houses, three storage rooms and two plots of land totalling 7,311 m2. The two guesthouses have completely private entrances even for vehicles. Total built area 814 m2 of which the main villa has 546,80 m2.When we step into the villa, we are welcomed by a hall with a high ceiling, a loft corridor and a staircase in dark wood that leads up to the upper floor where the master bedroom is located. In the hall there is a guest toilet and straight ahead is the well-proportioned kitchen which contains a kitchen island, fireplace, sofa and dining area with large windows facing the private garden. The kitchen is fully equipped with double ovens, two dishwashers, integrated coffee machine, etc. Terrace doors lead out to a stone-paved terrace partly covered and equipped with a barbecue and outdoor kitchen.From the entrance, a hall leads to the large living room and dining room, which is also conveniently located next to the kitchen. In the living room, a massive fireplace dominates and there is plenty of space for a sofa group and a grand piano. Patio doors open out onto the private pool and views down to the sea. The dining room part accommodates a large table with 10 seats. The dining room part and the living room part are separated by rustic arches.Inside the living room there is another guest toilet, two bedrooms each with its own bathroom en-suite and small walk-in closet and a TV room/library that can be converted into a third bedroom. One bedroom has access to the terrace next to the pool. Next to the kitchen, at the other end of the house, there is another bedroom that is currently used as an office; this room also has direct access to the pool area.Upstairs we find the well-proportioned master bedroom with a fireplace, terrace doors to a large balcony with fantastic views down to the sea. The bedroom also has an en-suite bathroom and a walk-in closet or baby room.Adjacent to the kitchen is a spacious laundry room with rough entrance from the paved yard. The laundry room is equipped with two washing machines, two tumble dryers, a drying cabinet, space for storing and hanging laundry. From the kitchen, a spiral staircase leads up to a lovely sun terrace with an open view of the surroundings. One step down is the cellar with a wine cellar for storing and tasting wines.Next to the pool there is room for sun loungers and on the large covered terrace there is a dining area and sofa groups.The larger of the guest houses of 78.90 m2 was completely renovated about 5 years ago and is located on the basement floor with its own protected patio by the entrance. There is a small hall, two bedrooms, a bathroom and a living room with a fully equipped open kitchen. On the upper floor is the garage that belongs to the villa with space for 3 cars as well as a toilet and storage room used by the gardener and outside there is a large paved turning level with plenty of space to park more cars.The second guest house of 50 m2 has two entrances, a kitchen entrance and an entrance directly to the small living room with beamed ceilings and at the entrance there is a cosy patio with brick stone benches. There are also two bedrooms and a bathroom with a shower.In the large garden there are fruit trees, its own fountain, an altar and various patios to sit down for a while and just enjoy the greenery around.The villa is equipped with under floor heating and air conditioning. The house has its own well for irrigation and purification for drinking water but can be connected to the municipal water network. It is also possible to connect to municipal sewage.