EUR 1.050.000
3 slk
176 m²


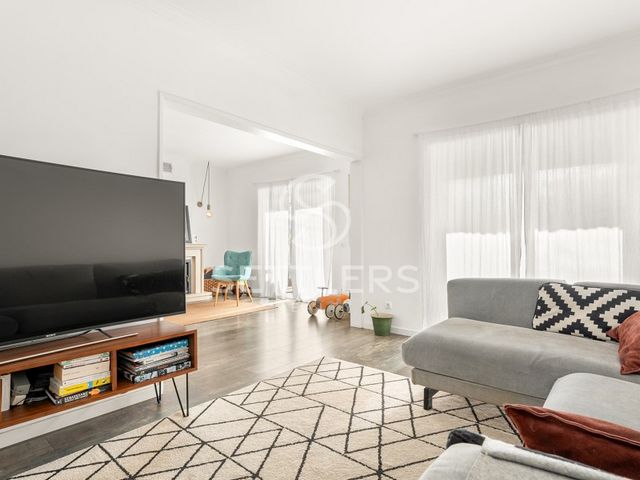


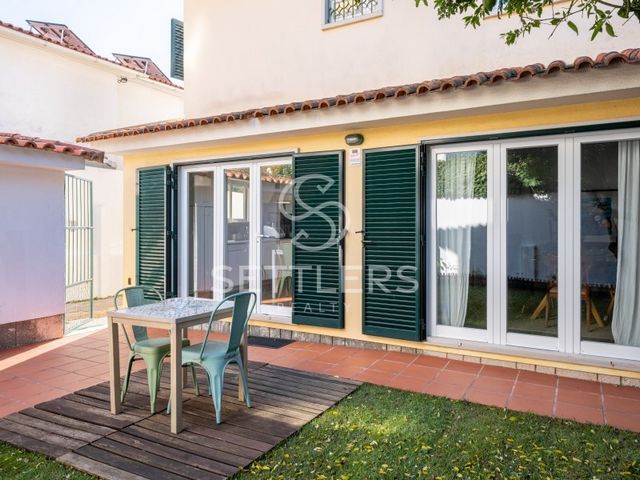


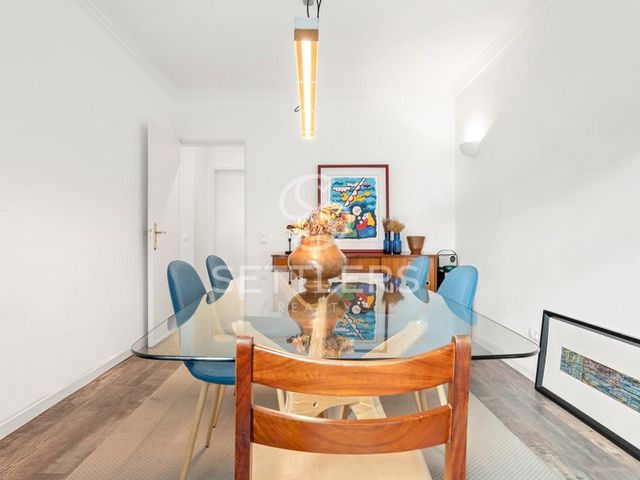
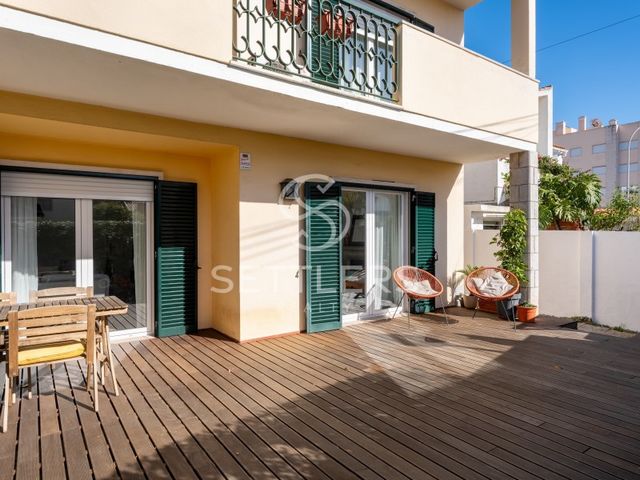
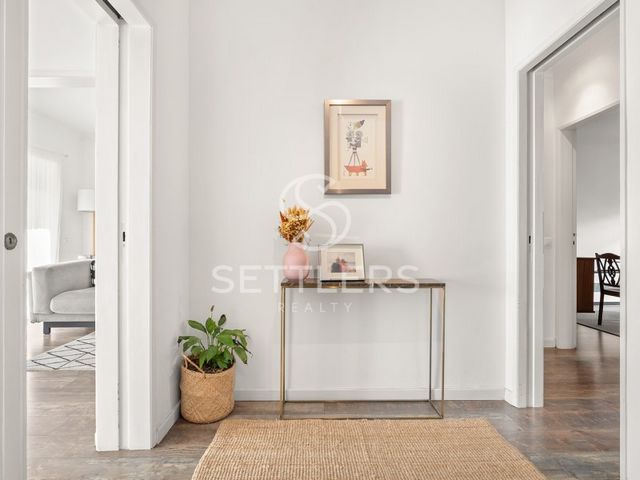
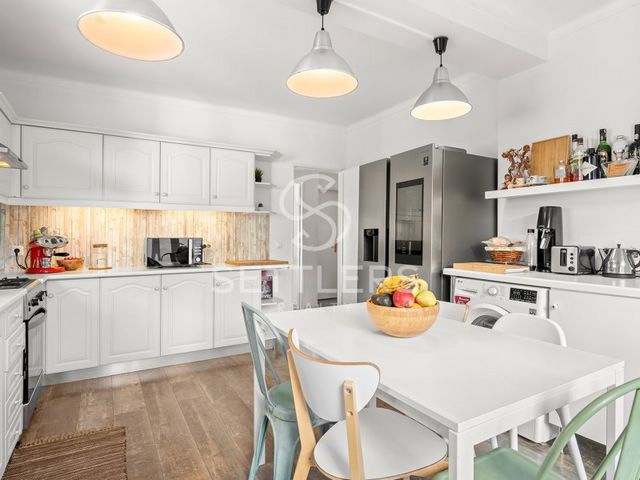



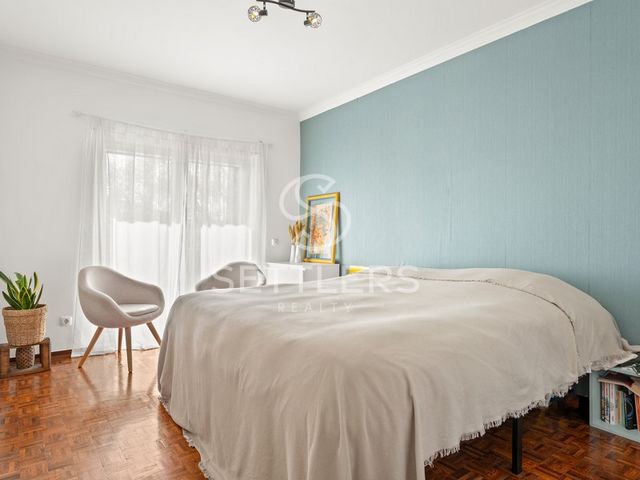






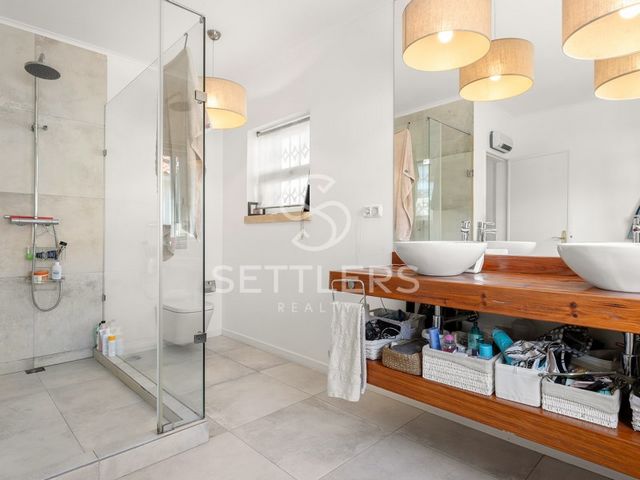





Ref. SR_340
#ref:SR_340 Meer bekijken Minder bekijken Renovated 5-bedroom semi-detached house located in São Pedro do Estoril, just 400m from the beach and the train station. With the Gardens of Parede as neighbors, it also benefits from various services and leisure spaces within walking distance.Situated on a plot of land measuring 240 m2 and with a total construction area of over 222 m2, the house is distributed across 4 floors as follows:Ground floor: Living room (25.21 m2) with a fireplace and access to the garden, divided into two distinct areas, facing south/west, providing exceptional brightness. The kitchen is equipped, with dining space and access to the exterior with a barbecue. On this floor, there is also a bedroom/office (13.36 m2), currently used as a dining room, and a guest toilet.Upper floor: Suite (15.77 m2) with wardrobes, balcony, and bathroom with a bathtub, 2 bedrooms (14.49 and 9.45 m2) with wardrobes, one with air conditioning, and a complete bathroom (10.01 m2) with a shower base, double sink, and windows.Attic: (48.40 m2) Office, bedroom, full bathroom with a window, and storage area.Lower floor: Multi-purpose room (30.10m2).The house is equipped with solar panels, a heat pump, alarm system, double-glazed windows, and electric shutters.Garage for 1 car and outdoor parking for an additional 2 cars.Energy efficiency rating: D
Ref. SR_340
#ref:SR_340 Casa adosada de 5 dormitorios renovada ubicada en São Pedro do Estoril, a solo 400 metros de la playa y la estación de tren. Con los Jardines de Parede como vecinos, también cuenta con el respaldo de diversos servicios y espacios de ocio a poca distancia a pie.Ubicada en una parcela de terreno de 240 m2 y con más de 222 m2 de área bruta de construcción, se distribuye en 4 pisos de la siguiente manera:Planta baja: Sala de estar (25,21 m2) con chimenea y acceso al jardín, dividida en dos ambientes distintos, orientada al sur/oeste, lo que le confiere una luminosidad excepcional. La cocina está equipada, con espacio para comedor y acceso al exterior con barbacoa. En esta planta también hay un dormitorio/oficina (13,36 m2), actualmente utilizado como comedor, y un aseo.Planta superior: Suite (15,77 m2) con armarios empotrados, balcón y baño con bañera, 2 dormitorios (14,49 y 9,45 m2) con armarios empotrados, uno con aire acondicionado, y un baño completo (10,01 m2) con plato de ducha, lavabo doble y ventanas.Ático: (48,40 m2) Oficina, dormitorio, baño completo con ventana y zona de almacenaje.Planta inferior: Sala multiusos (30.10m2).La vivienda está equipada con paneles solares, bomba de calor, sistema de alarma, carpintería con doble acristalamiento y persianas eléctricas.Garaje para 1 coche y estacionamiento exterior para 2 coches adicionales.Clasificación energética: D
Ref. SR_340
#ref:SR_340 Maison jumelée de 5 chambres rénovée située à São Pedro do Estoril, à seulement 400 mètres de la plage et de la gare. Avec les Jardins de Parede comme voisins, elle bénéficie également de divers services et espaces de loisirs à courte distance à pied.Implantée sur un terrain de 240 m2 et d'une superficie de construction totale de plus de 222 m2, la maison est répartie sur 4 étages comme suit :Rez-de-chaussée : Salon (25,21 m2) avec cheminée et accès au jardin, divisé en deux zones distinctes, orienté au sud/ouest, offrant une luminosité exceptionnelle. La cuisine est équipée, avec espace pour les repas et accès à l'extérieur avec un barbecue. À cet étage, il y a également une chambre/bureau (13,36 m2), actuellement utilisée comme salle à manger, et des toilettes sociales.Étage supérieur : Suite (15,77 m2) avec placards, balcon et salle de bains avec baignoire, 2 chambres (14,49 et 9,45 m2) avec placards, dont une avec climatisation, et une salle de bains complète (10,01 m2) avec une base de douche, double lavabo et fenêtres.Grenier : (48,40 m2) Bureau, chambre, salle de bains complète avec fenêtre et espace de rangement.Étage inférieur : Salle polyvalente (30,10m2).La maison est équipée de panneaux solaires, d'une pompe à chaleur, d'un système d'alarme, de fenêtres à double vitrage et de volets électriques.Garage pour 1 voiture et stationnement extérieur pour 2 voitures supplémentaires.Classe énergétique : D
Réf. SR_340
Performance Énergétique: C
#ref:SR_340 Renovated 5-bedroom semi-detached house located in São Pedro do Estoril, just 400m from the beach and the train station. With the Gardens of Parede as neighbors, it also benefits from various services and leisure spaces within walking distance.Situated on a plot of land measuring 240 m2 and with a total construction area of over 222 m2, the house is distributed across 4 floors as follows:Ground floor: Living room (25.21 m2) with a fireplace and access to the garden, divided into two distinct areas, facing south/west, providing exceptional brightness. The kitchen is equipped, with dining space and access to the exterior with a barbecue. On this floor, there is also a bedroom/office (13.36 m2), currently used as a dining room, and a guest toilet.Upper floor: Suite (15.77 m2) with wardrobes, balcony, and bathroom with a bathtub, 2 bedrooms (14.49 and 9.45 m2) with wardrobes, one with air conditioning, and a complete bathroom (10.01 m2) with a shower base, double sink, and windows.Attic: (48.40 m2) Office, bedroom, full bathroom with a window, and storage area.Lower floor: Multi-purpose room (30.10m2).The house is equipped with solar panels, a heat pump, alarm system, double-glazed windows, and electric shutters.Garage for 1 car and outdoor parking for an additional 2 cars.Energy efficiency rating: D
Ref. SR_340
#ref:SR_340 Renovated 5-bedroom semi-detached house located in São Pedro do Estoril, just 400m from the beach and the train station. With the Gardens of Parede as neighbors, it also benefits from various services and leisure spaces within walking distance.Situated on a plot of land measuring 240 m2 and with a total construction area of over 222 m2, the house is distributed across 4 floors as follows:Ground floor: Living room (25.21 m2) with a fireplace and access to the garden, divided into two distinct areas, facing south/west, providing exceptional brightness. The kitchen is equipped, with dining space and access to the exterior with a barbecue. On this floor, there is also a bedroom/office (13.36 m2), currently used as a dining room, and a guest toilet.Upper floor: Suite (15.77 m2) with wardrobes, balcony, and bathroom with a bathtub, 2 bedrooms (14.49 and 9.45 m2) with wardrobes, one with air conditioning, and a complete bathroom (10.01 m2) with a shower base, double sink, and windows.Attic: (48.40 m2) Office, bedroom, full bathroom with a window, and storage area.Lower floor: Multi-purpose room (30.10m2).The house is equipped with solar panels, a heat pump, alarm system, double-glazed windows, and electric shutters.Garage for 1 car and outdoor parking for an additional 2 cars.Energy efficiency rating: D
Ref. SR_340
#ref:SR_340 Moradia geminada T5 remodelada, situada em São Pedro do Estoril, apenas a 400m da praia e da estação de comboios. Com os Jardins da Parede como vizinhos, conta ainda com o apoio de variados serviços e espaços de lazer a curta distância a pé.Inserida em lote de terreno com 240 m2 e mais de 222 m2 de área bruta de construção, distribui-se em 4 pisos da seguinte forma:Piso térreo: Sala de estar (25,21 m2) com lareira e acesso a jardim, dividida em dois ambientes distintos, está orientada a sul/poente, que lhe confere uma luminosidade ímpar. A cozinha encontra-se equipada, com espaço para refeições e acesso ao exterior com churrasqueira. Neste piso encontra ainda quarto/escritório (13,36 m2), atualmente utilizado como sala de jantar e WC social.Piso superior: Suíte (15,77 m2) com roupeiros, varanda e WC com banheira, 2 quartos (14,49 e 9,45 m2) com roupeiro, sendo que um dispõe de ar condicionado, e WC completo (10,01 m2) com base de duche, lavatório duplo e janelas.Sótão: (48,40 m2) Escritório, quarto, WC completo com janela e zona de arrumos.Piso inferior: Salão multiusos (30.10m2)Moradia equipada com painéis solares, bomba de calor, alarme, caixilharia com vidros duplos e estores elétricos.Garagem para 1 carro e estacionamento exterior para mais 2 carros.Classificação energética: C
Ref. SR_340Renovated 5-bedroom semi-detached house located in São Pedro do Estoril, just 400m from the beach and the train station. With the Gardens of Parede as neighbors, it also benefits from various services and leisure spaces within walking distance.Situated on a plot of land measuring 240 m2 and with a total construction area of over 222 m2, the house is distributed across 4 floors as follows:Ground floor: Living room (25.21 m2) with a fireplace and access to the garden, divided into two distinct areas, facing south/west, providing exceptional brightness. The kitchen is equipped, with dining space and access to the exterior with a barbecue. On this floor, there is also a bedroom/office (13.36 m2), currently used as a dining room, and a guest toilet.Upper floor: Suite (15.77 m2) with wardrobes, balcony, and bathroom with a bathtub, 2 bedrooms (14.49 and 9.45 m2) with wardrobes, one with air conditioning, and a complete bathroom (10.01 m2) with a shower base, double sink, and windows.Attic: (48.40 m2) Office, bedroom, full bathroom with a window, and storage area.Lower floor: Multi-purpose room (30.10m2).The house is equipped with solar panels, a heat pump, alarm system, double-glazed windows, and electric shutters.Garage for 1 car and outdoor parking for an additional 2 cars.Energy efficiency rating: C
Ref. SR_340
#ref:SR_340 Renovated 5-bedroom semi-detached house located in São Pedro do Estoril, just 400m from the beach and the train station. With the Gardens of Parede as neighbors, it also benefits from various services and leisure spaces within walking distance.Situated on a plot of land measuring 240 m2 and with a total construction area of over 222 m2, the house is distributed across 4 floors as follows:Ground floor: Living room (25.21 m2) with a fireplace and access to the garden, divided into two distinct areas, facing south/west, providing exceptional brightness. The kitchen is equipped, with dining space and access to the exterior with a barbecue. On this floor, there is also a bedroom/office (13.36 m2), currently used as a dining room, and a guest toilet.Upper floor: Suite (15.77 m2) with wardrobes, balcony, and bathroom with a bathtub, 2 bedrooms (14.49 and 9.45 m2) with wardrobes, one with air conditioning, and a complete bathroom (10.01 m2) with a shower base, double sink, and windows.Attic: (48.40 m2) Office, bedroom, full bathroom with a window, and storage area.Lower floor: Multi-purpose room (30.10m2).The house is equipped with solar panels, a heat pump, alarm system, double-glazed windows, and electric shutters.Garage for 1 car and outdoor parking for an additional 2 cars.Energy efficiency rating: D
Ref. SR_340
#ref:SR_340 Renovated 5-bedroom semi-detached house located in São Pedro do Estoril, just 400m from the beach and the train station. With the Gardens of Parede as neighbors, it also benefits from various services and leisure spaces within walking distance.Situated on a plot of land measuring 240 m2 and with a total construction area of over 222 m2, the house is distributed across 4 floors as follows:Ground floor: Living room (25.21 m2) with a fireplace and access to the garden, divided into two distinct areas, facing south/west, providing exceptional brightness. The kitchen is equipped, with dining space and access to the exterior with a barbecue. On this floor, there is also a bedroom/office (13.36 m2), currently used as a dining room, and a guest toilet.Upper floor: Suite (15.77 m2) with wardrobes, balcony, and bathroom with a bathtub, 2 bedrooms (14.49 and 9.45 m2) with wardrobes, one with air conditioning, and a complete bathroom (10.01 m2) with a shower base, double sink, and windows.Attic: (48.40 m2) Office, bedroom, full bathroom with a window, and storage area.Lower floor: Multi-purpose room (30.10m2).The house is equipped with solar panels, a heat pump, alarm system, double-glazed windows, and electric shutters.Garage for 1 car and outdoor parking for an additional 2 cars.Energy efficiency rating: D
Ref. SR_340
#ref:SR_340