EUR 2.500.000
8 k
360 m²

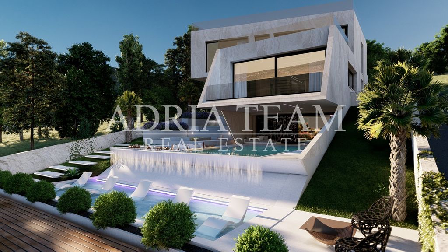
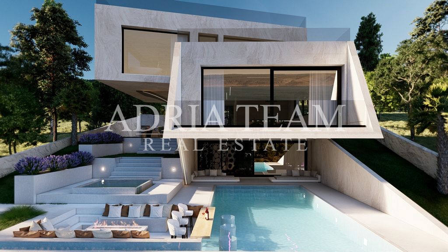
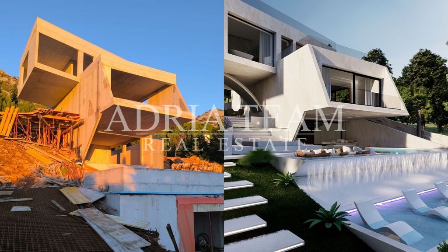
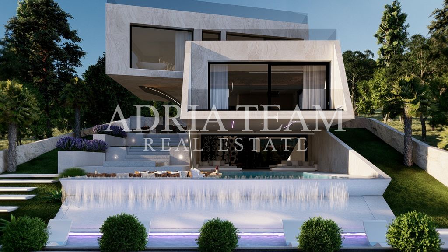
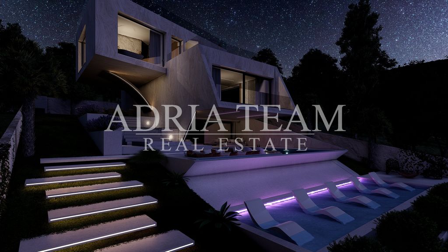
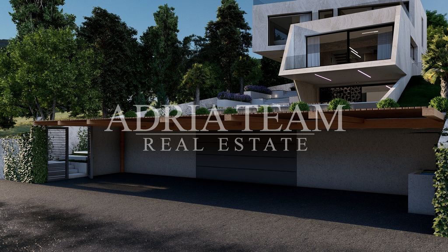
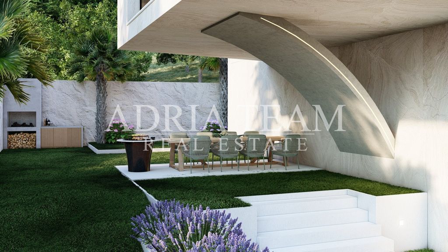

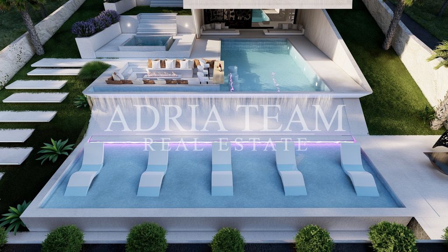
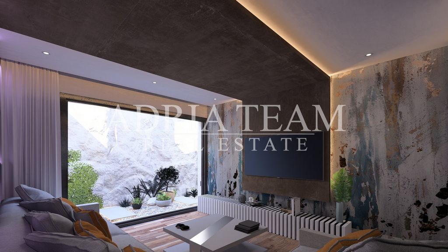
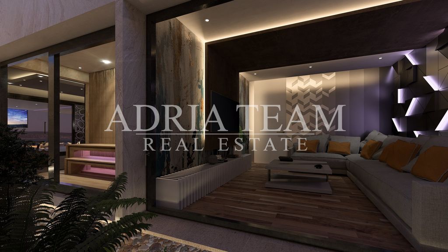
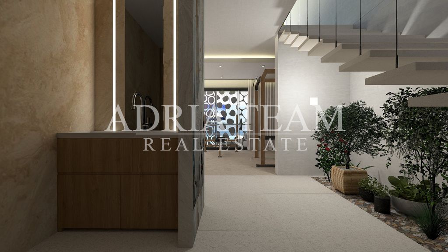
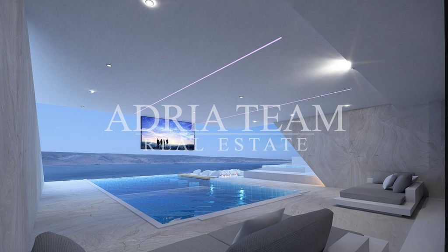
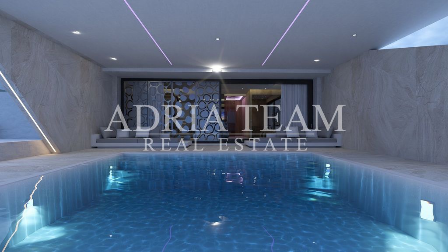
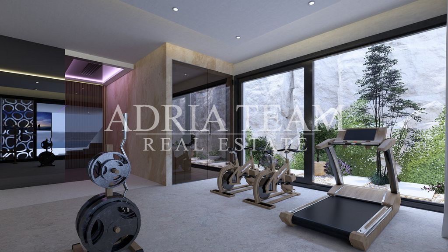

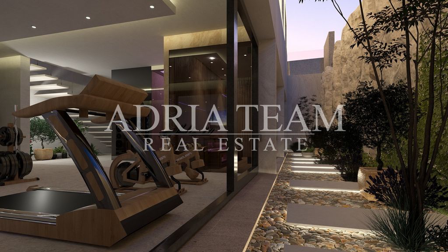
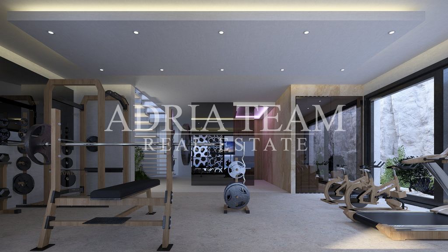
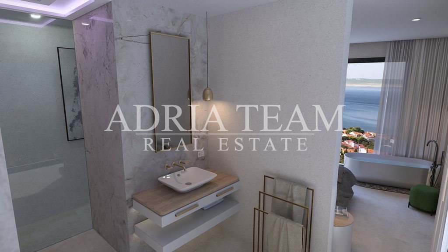
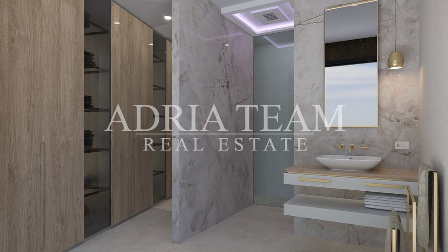
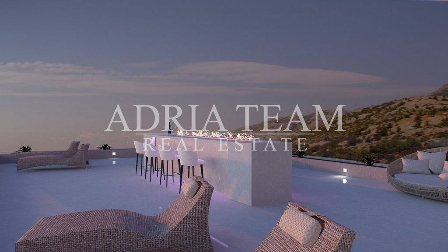
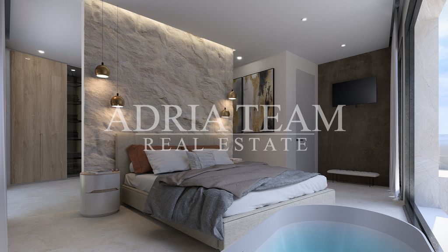

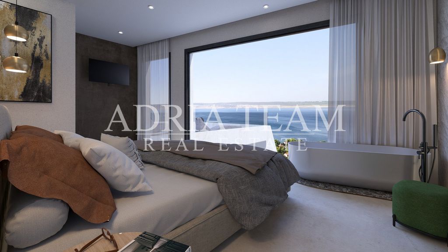
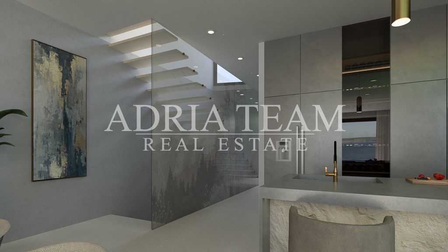

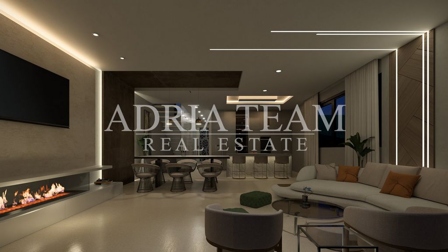
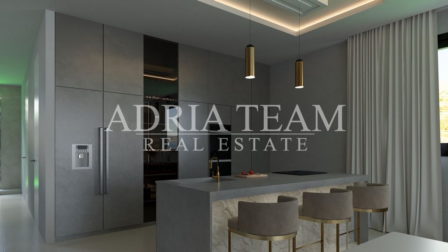

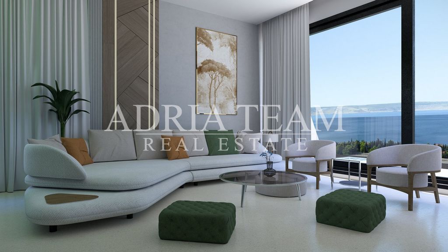

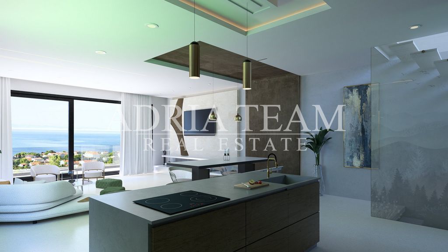
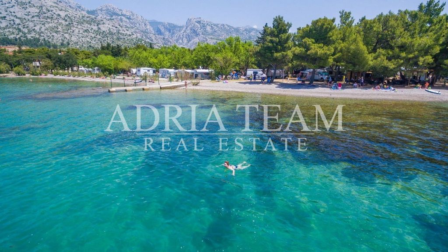
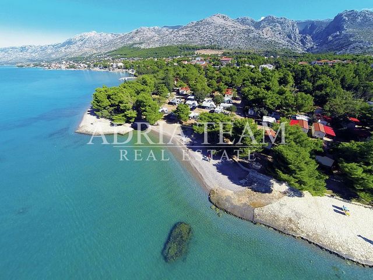
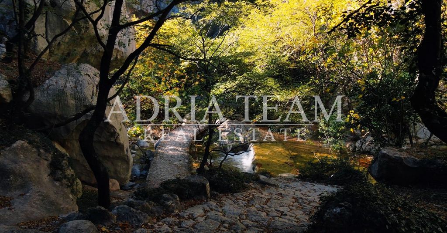
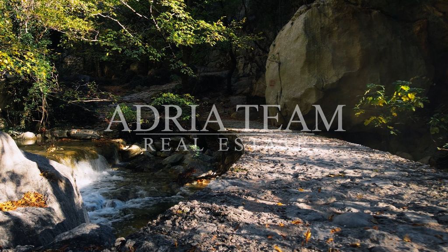
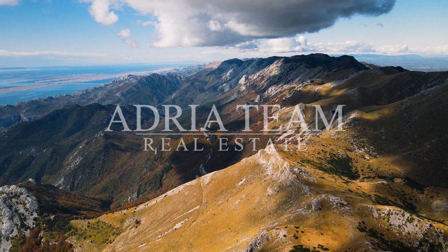
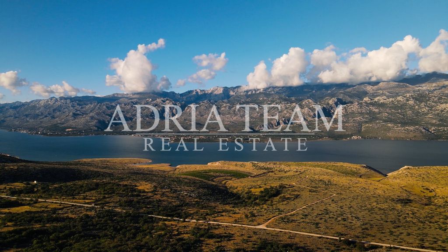
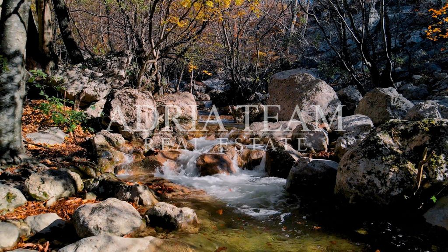

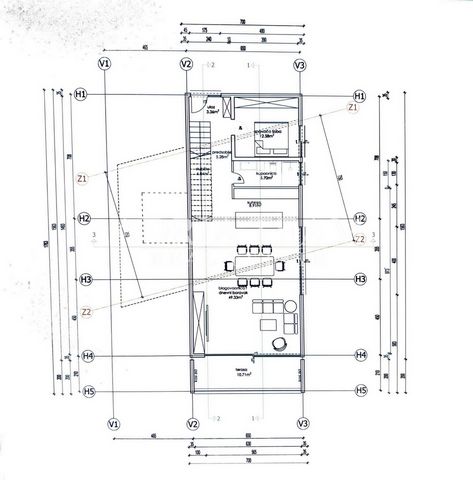
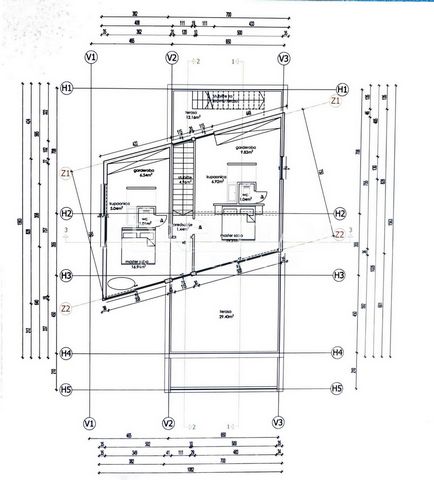
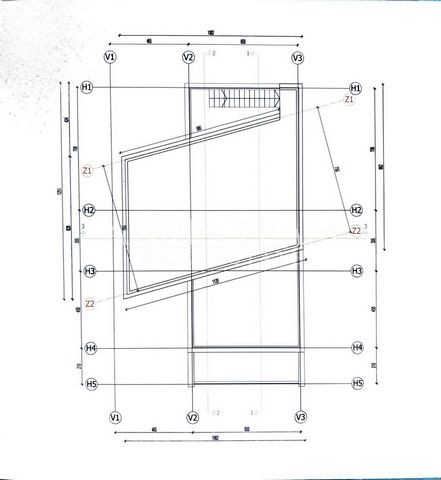
On the first floor, two Master bedrooms come with 30m2 and 38m2 of space, including an open bathroom with toilet, walk-in shower and dressing room. Each room has access to a terrace.
On the ground floor there is a third bedroom of 15m2, a main bathroom, kitchen, dining room, living room with an open view and access to a balcony.
The basement is a floor dedicated to entertainment and recreation. Surrounded by a beautiful view of the Velebit Channel, there is a sauna, gaming room/bedroom, gym, walk-in shower, toilet cabin, private cinema and a green passage dug into the Velebit rock. A real experience is the outdoor cinema located on the terrace with an infinity pool open to the sea and the landscape.
The villa's surroundings include an overflow pool (63m2) with a waterfall effect inspired by the Paklenica Falls, a hydromassage pool and two lounge areas. The outdoor area also contains a fireplace and a barbecue area. The villa, which is currently under construction, has a garage for two vehicles and covered outdoor parking for an additional 4.This modern design object inspired by the nature of the Paklenica National Park with high-quality details is an excellent investment and is ideal as a property for vacation and enjoyment in this unique part of the Adriatic.MATERIALS:
- Reinforced - concrete structure;
- Water underfloor heating - heat pump;
- Aluminum joinery - three-layer;
- Preparation for pool heating;
- Top quality materials of high category and class were used in the construction;
- Possibility of furnishing in agreement with the buyer.MOVE-IN: summer 2025.The location is 43 km from the airport, 200 meters from the center, and 14 km from the highway.For all additional information and to arrange a tour, feel free to contact us at any time with confidence.Custom ID: 24-216NEnergy class: U izradiContact: Bc. Monika SUNARA, ... , ...
Contact: Mag. Marina BAREŠIĆ, ... , ... Meer bekijken Minder bekijken For sale is a spacious villa under construction located in a unique location, 400 m from the sea and 100 m from the Paklenica National Park, with a panoramic view of the sea and the Velebit Mountains.It extends over three floors with a total area of 315 m2. It consists of a large living room, kitchen with dining room, a total of 3 bedrooms, 3 bathrooms and a spacious roof terrace (76m2) with an open view.PROPERTY DESCRIPTION:
On the first floor, two Master bedrooms come with 30m2 and 38m2 of space, including an open bathroom with toilet, walk-in shower and dressing room. Each room has access to a terrace.
On the ground floor there is a third bedroom of 15m2, a main bathroom, kitchen, dining room, living room with an open view and access to a balcony.
The basement is a floor dedicated to entertainment and recreation. Surrounded by a beautiful view of the Velebit Channel, there is a sauna, gaming room/bedroom, gym, walk-in shower, toilet cabin, private cinema and a green passage dug into the Velebit rock. A real experience is the outdoor cinema located on the terrace with an infinity pool open to the sea and the landscape.
The villa's surroundings include an overflow pool (63m2) with a waterfall effect inspired by the Paklenica Falls, a hydromassage pool and two lounge areas. The outdoor area also contains a fireplace and a barbecue area. The villa, which is currently under construction, has a garage for two vehicles and covered outdoor parking for an additional 4.This modern design object inspired by the nature of the Paklenica National Park with high-quality details is an excellent investment and is ideal as a property for vacation and enjoyment in this unique part of the Adriatic.MATERIALS:
- Reinforced - concrete structure;
- Water underfloor heating - heat pump;
- Aluminum joinery - three-layer;
- Preparation for pool heating;
- Top quality materials of high category and class were used in the construction;
- Possibility of furnishing in agreement with the buyer.MOVE-IN: summer 2025.The location is 43 km from the airport, 200 meters from the center, and 14 km from the highway.For all additional information and to arrange a tour, feel free to contact us at any time with confidence.Custom ID: 24-216NEnergy class: U izradiContact: Bc. Monika SUNARA, ... , ...
Contact: Mag. Marina BAREŠIĆ, ... , ... Na prodaju prostrana vila u izgradnji smještena na jedinstvenoj lokaciji, udaljena 400 m od mora i 100 m od Nacionalnog parka Paklenica, s panoramskim pogledom na more i Velebitska brda.Proteže se na tri etaže ukupne površine 315 m2. Sastoji se od velikog dnevnog boravka, kuhinje s blagovaonicom, ukupno 3 spavaće sobe, 3 kupaonice te prostrana krovna terasa (76m2) otvorenog pogleda.OPIS NEKRETNINE:
Na prvom katu dvije Master sobe dolaze s 30m2 i 38m2 prostora, u sklopu kojih se nalaze otvorena kupaonica s WC kabinom, walk-in tuš i garderoba. Svaka soba s izlazom na terasu.
U Prizemlju se nalazi treća soba od 15m2, glavna kupaonica, kuhinja, blagovaonica, dnevni boravak s otvorenim pogledom i izlazom na balkon.
Suteren je etaža posvećena zabavi i rekreaciji. Okružene predivnim pogledom na Velebitski kanal nalaze se sauna, gaming room/spavaća soba, teretana, walk-in tuš, WC kabina, privatno kino te zeleni prolaz ukopan u Velebitskoj stijeni. Pravi doživljaj je vanjsko kino smješteno na terasi s infinity bazenom otvoren prema moru i krajoliku.
U okolišu vile je smješten preljevni bazen (63m2) s efektom vodopada inspiriran Pakleničkim slapovima, hidromasažni bazen te dva lounge prostora. Također vanjski prostor sadržava kamin i roštilj zonu. Vila koja je trenutno u procesu izgradnje posjeduje garažu za dva vozila te natkriveni vanjski parking za dodatna 4.Ovaj objekt suvremenog dizajna inspiriran prirodom Nacionalnog parka Paklenica s visoko kvalitetnim detaljima je odlična investicija te je idealna kao nekretnina za odmor i uživanje na ovom jedinstvenom dijelu Jadrana.MATERIJALI:
- Armirano - betonska struktura;
- Vodeno podno grijanje - dizalica topline;
- Aluminijska stolarija - troslojna;
- Priprema za grijanje bazena;
- Pri izgradnji korišteni su vrhunski materijali visoke kategorije i klase;
- Mogućnost opremanja u dogovoru s kupcem.USELJENJE: ljeto 2025.Lokacijski je 43 km od aerodroma, 200 metara od centra, i 14 km od autoputa.Za sve dodatne informacije i dogovor o terminu obilaska, slobodno nas u bilo kojem trenutku kontaktirajte s povjerenjem.Šifra objekta: 24-216NEnergetska klasa: U izradiKontakt: Bc. Monika SUNARA, ... , ...
Kontakt: Mag. Marina BAREŠIĆ, ... , ...