FOTO'S WORDEN LADEN ...
Huis en eengezinswoning (Te koop)
Referentie:
UAJM-T1378
/ 18703-es5553335
Referentie:
UAJM-T1378
Land:
ES
Stad:
Gaucin
Categorie:
Residentieel
Type vermelding:
Te koop
Type woning:
Huis en eengezinswoning
Eigenschapssubtype:
Villa
Omvang woning:
395 m²
Slaapkamers:
5
Badkamers:
7
Gemeubileerd:
Ja
Uitgeruste keuken:
Ja
Verwarmingssysteem:
Collectief
Garages:
1
Zwembad:
Ja
Airconditioning:
Ja
Balkon:
Ja
Terras:
Ja
VASTGOEDPRIJS PER M² IN NABIJ GELEGEN STEDEN
| Stad |
Gem. Prijs per m² woning |
Gem. Prijs per m² appartement |
|---|---|---|
| Casares | EUR 2.395 | EUR 2.346 |
| Manilva | EUR 2.231 | EUR 2.118 |
| Benahavís | EUR 3.417 | EUR 2.938 |
| Istán | EUR 2.797 | - |
| San Roque | EUR 2.474 | EUR 2.338 |
| Ojén | EUR 4.447 | EUR 3.634 |
| Elveria | EUR 2.952 | EUR 2.816 |
| Coín | EUR 1.811 | - |
| Mijas | EUR 2.499 | EUR 2.433 |
| Fuengirola | EUR 2.708 | EUR 2.792 |
| Torremolinos | EUR 2.310 | EUR 2.599 |
| El Puerto de Santa María | EUR 31 | - |
| Málaga | EUR 2.789 | EUR 3.328 |
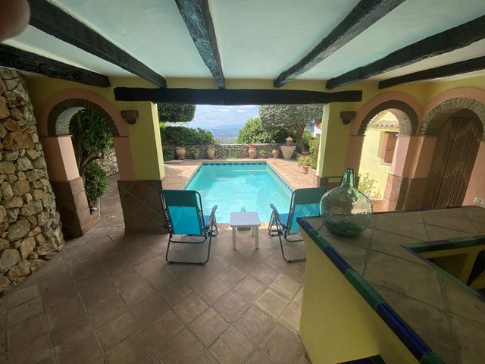
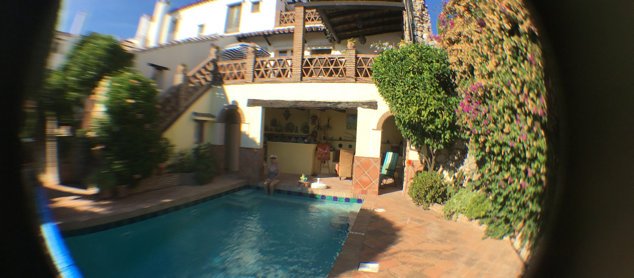
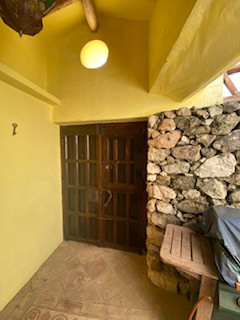
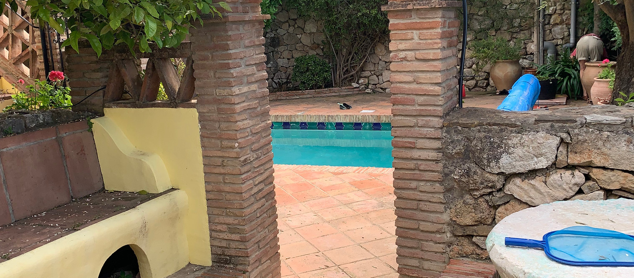
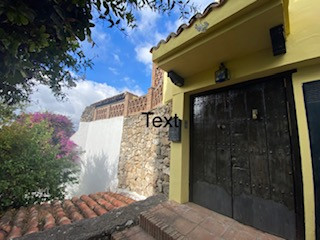
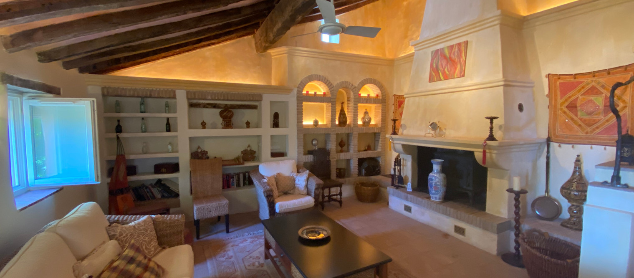
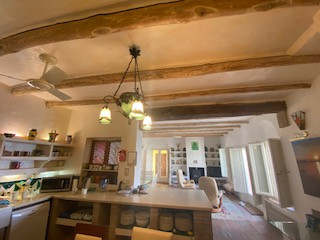
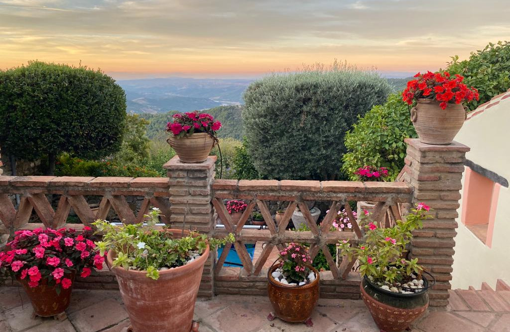
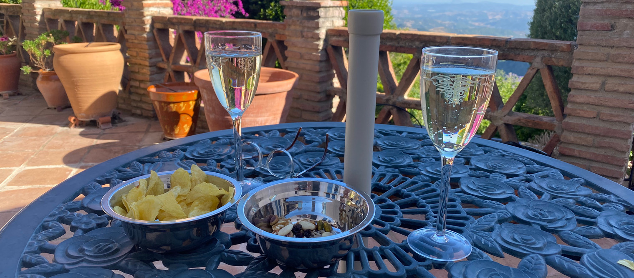
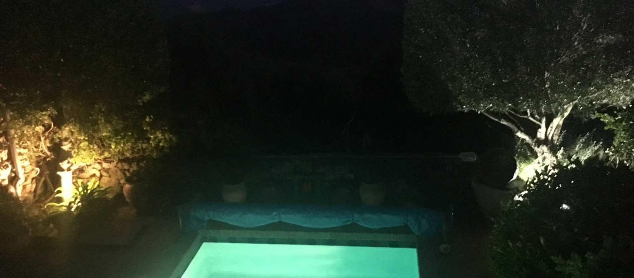
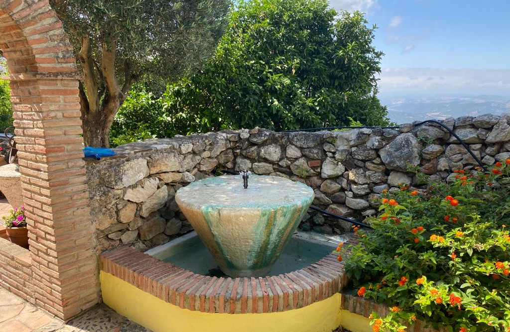
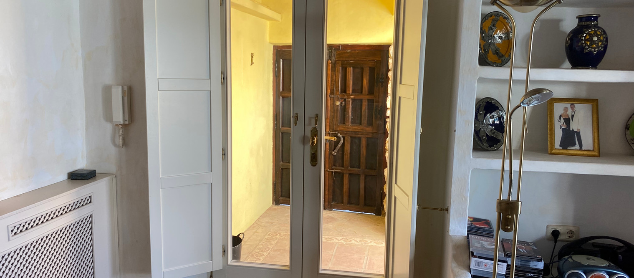
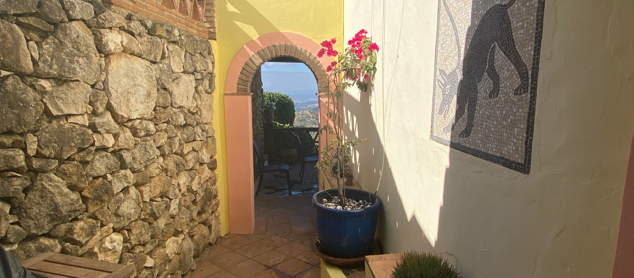
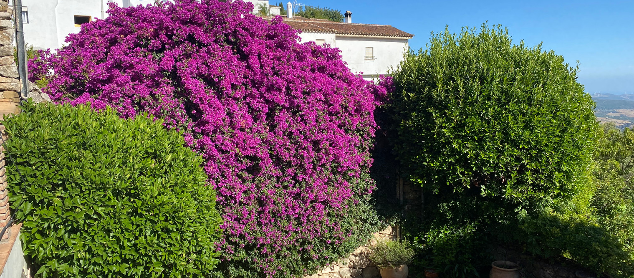
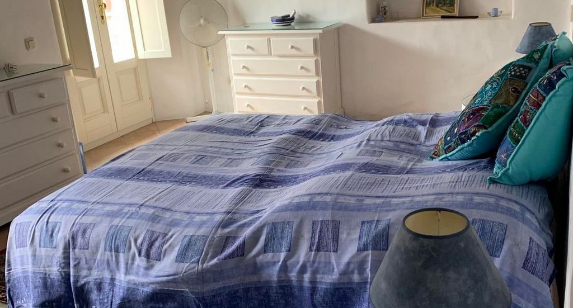
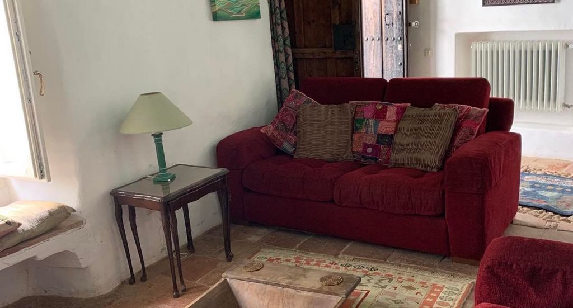
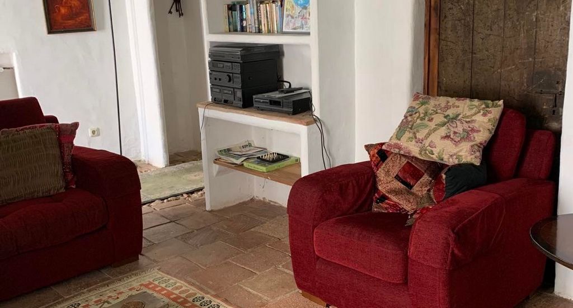
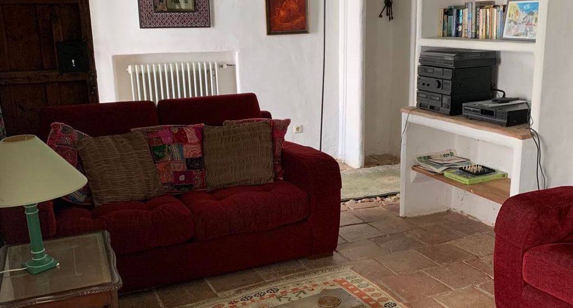
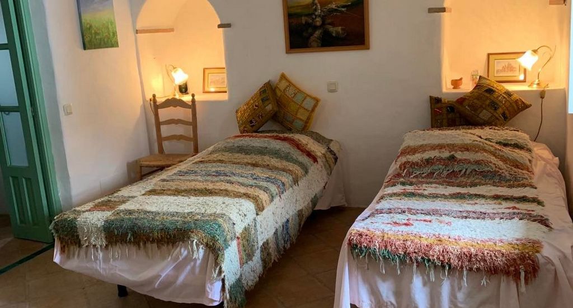
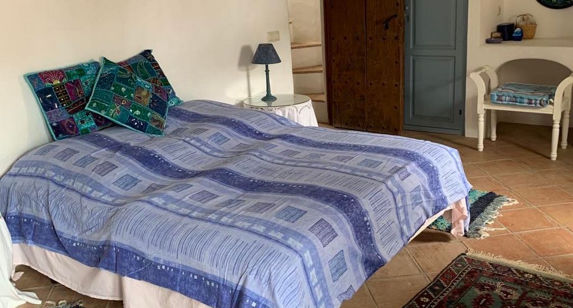
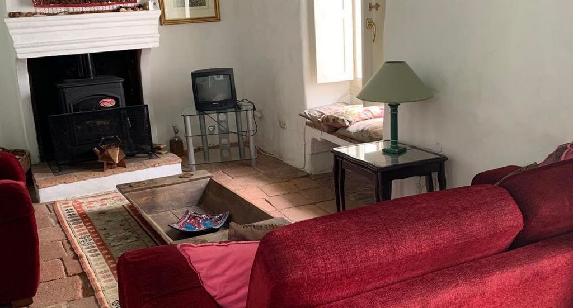
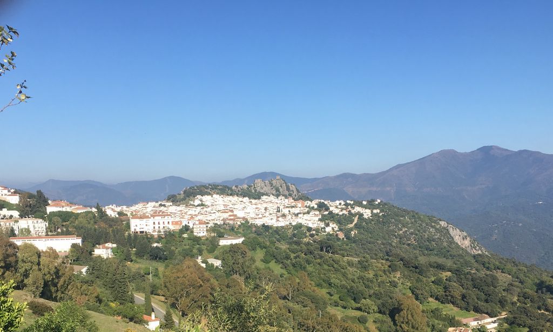
El Molino partly furnishedProperty DetailsA fabulous opportunity to aquire this traditional village 2 house complex with fabulous views of the campo Gibraltar sea and the Rif mountains of Africa. Both houses have full hardwood house matching double glazing and full central heating for all year round living and comfort.THE PROPERTIES are LOCATED CENTRALLY IN THE VILLAGE but enjoy a very peaceful position and are completely private and comfortable for all seasons. The current owners have invested considerably over the years to enhance the enjoyment of this home.Both houses have full hardwood double glazing for maximum heat control with climatic glass and all manufactured to match the traditional style of these Spanish properties and full gas fired central heating. They are are in perfect condition and ready for occupancy and do not need building work or renovation. The private pool has solar heating which provides under floor heating in the grand sitting room and full hot water for the Molino. The smaller house La Higuera is perfect for renting bringing an income or as a guest house for family and friends. The Molino main house features three floors. The imposing main entrance and inner courtyard is on the middle floor.Middle Floor — This floor consists of a spacious day room with a seating and dining area and a wood burner and doors to the front of the house and others to the main terrace. A large full fitted kitchen and separate walk-in pantry all with plenty of storage and shelving. Towards the back of the house is a good sized utility room with a washer, dryer and central heating boiler, and a cloakroom with a toilet and hand basin. There is a small rear courtyard that houses the solar equipment and a water softener.Top Floor — A staircase then leads to a large Spanish style double bedroom with double doors opening onto a Juliet balcony. This floor has full central heating and air conditioning with handmade lighting throughout. The passageway off the bedroom leads to a walk-in dressing area and access to under roof storage. Continuing to a large substantial tiled Spanish style bathroom with a huge raised hexagonal bath, walk in shower, bidet, toilet, hand basin and heated airing cupboard. On the opposite side of the bedroom there is a second room currently used as a study. From this room there is a large sun terrace with fabulous views and double doors to both this room and the main bedroom.Lower Floor — This floor is accessed by a designer staircase with sculptured handrails to the 400 hundred year old Mill Room which is currently used as a Grand Sitting Room but it is also suitable as a bedroom as it has a separate shower room with shower, toilet and hand basin. This room contains the old olive press and a spectacular 20-foot floor to ceiling fire place. These rooms have underfloor solar heating and a separate utility room with a sink and shelving. A feature door opens onto a covered seating area with its own shower, changing room and separate cloakroom with a toilet and handbasin. This covered area looks out onto the pool and has a large bar and seating area. There are open seating areas with plenty of sitting positions around the terrace. In front of this seated area is a large solar heated swimming pool with both a shallow and deep end.Continuing on this terrace there is an arch leading to another cobbled terrace with a fountain being the other half of the old mill grindstone. There is a small garden storage shed on terrace, and outside steps leading to the second house…LA HIGUERA – 2nd HouseGround Floor — The outside terrace with sun and shade sitting areas leading to large double entrance doors into a dining room with an open plan Spanish style fully fitted kitchen. Beside the kitchen is a large utility room with a fridge freezer washing machine and separate dryer.From the dining room, a passageway leads to a downstairs cloakroom with toilet and washbasin and stairs to the second floor. The passageway has a cobbled donkey track floor as it was originally part of the old mill working, where donkeys entered the complex. This Passageway leads to the sitting room that has a wood burner and furniture, tables etc . There are large very old double wooden doors and also glass double doors leading out onto the street.First Floor — The Blue Bedroom is fully furnished with a double bed and bedroom storage chests. There are two double wardrobe’s and an en-suite bath, separate shower, toilet and wash hand basin. This bedroom has double doors to a large terrace with fabulous views. In the passageway between the two bedrooms is a large linen storage cupboard.Green Bedroom — This room has twIn beds, bedroom cupboards and two double wardrobes. The bathroom is en-suite and has a walk-in shower, toilet and wash hand basin. The stairs then continue to a top floor terrace with spectacular views of the countryside, Straits of Gibraltar and the top of the village with the famous Gaucín Castle.There is a separate garage with underfloor storage which is included in the sale.Its a large single separate garage with a lower underfloor for storage.ABOUT THE AREAGaucín is a town and municipality located in the mountains of Andalucia in the province of Málaga in southern Spain. It is inland from Marbella, Puerto Banús and Estepona and not far from Ronda. The village has a population of approximately.Gaucin is a spectacularly beautiful mountain village commanding sweeping views to Gibraltar and North Africa. The village is a gateway to the Serranía de Ronda where, depending on the time of year, you can enjoy an impressionist palette of colour: brilliant brush strokes of red poppies, yellow mimosa, purple wild orchids, tempered by the cool green of olive groves and occasional splash of pale pink almond blossom. Indeed, Gaucin is famous for its international artists’ community.The Village is now a gourmet centre with Michelin star status for 2 restaurants and many great tapas / restaurants and tavernas.The town has a population of less than 2,000, and its narrow medieval streets and tall, narrow houses are sprawled picturesquely over two hills and the adjoining land between them. Perched high above the deep River Genal valley, Gaucin is overlooked by the imposing the Sierra del Hacho mountain. The village is 626m above sea level.Andalucia is a large autonomous region of hills, rivers and farmland bordering Spain’s southern coast. It was under Moorish rule from the 8th-15th centuries, a legacy that shows in its architecture, including such landmarks as the Alcázar castle in Seville, the capital city, as well as Córdoba’s Mezquita Mosque-Cathedral and Granada’s Alhambra palace.MAiN FEATURES:* Beds: 5
* Bathrooms 7
* 395m2 living space
* 567m2 plot
* Massive potential in the rental market
* 2 Properties on one site live in one rent the other on Airbnb or Booking.com
* Stunning views
* Close to essential amenities like such as supermarkets and pharmacies
* Close to many excellent bars and restaurants
* Great base from which to discover other fantastic areas of Spain
* Many excellent sports facilities, fishing, walking and cycling areas nearbyContact us today to buy or sell your property in Marbella Spain fast online. Meer bekijken Minder bekijken 2 Stunning Properties with 5 bedrooms for sale in Gaucin Malaga Andalucia SpainEsales Property ID: es5553335Property Location32 Calle PiedrasGaucinMálaga29480La Higuera us being sold fully furnished
El Molino partly furnishedProperty DetailsA fabulous opportunity to aquire this traditional village 2 house complex with fabulous views of the campo Gibraltar sea and the Rif mountains of Africa. Both houses have full hardwood house matching double glazing and full central heating for all year round living and comfort.THE PROPERTIES are LOCATED CENTRALLY IN THE VILLAGE but enjoy a very peaceful position and are completely private and comfortable for all seasons. The current owners have invested considerably over the years to enhance the enjoyment of this home.Both houses have full hardwood double glazing for maximum heat control with climatic glass and all manufactured to match the traditional style of these Spanish properties and full gas fired central heating. They are are in perfect condition and ready for occupancy and do not need building work or renovation. The private pool has solar heating which provides under floor heating in the grand sitting room and full hot water for the Molino. The smaller house La Higuera is perfect for renting bringing an income or as a guest house for family and friends. The Molino main house features three floors. The imposing main entrance and inner courtyard is on the middle floor.Middle Floor — This floor consists of a spacious day room with a seating and dining area and a wood burner and doors to the front of the house and others to the main terrace. A large full fitted kitchen and separate walk-in pantry all with plenty of storage and shelving. Towards the back of the house is a good sized utility room with a washer, dryer and central heating boiler, and a cloakroom with a toilet and hand basin. There is a small rear courtyard that houses the solar equipment and a water softener.Top Floor — A staircase then leads to a large Spanish style double bedroom with double doors opening onto a Juliet balcony. This floor has full central heating and air conditioning with handmade lighting throughout. The passageway off the bedroom leads to a walk-in dressing area and access to under roof storage. Continuing to a large substantial tiled Spanish style bathroom with a huge raised hexagonal bath, walk in shower, bidet, toilet, hand basin and heated airing cupboard. On the opposite side of the bedroom there is a second room currently used as a study. From this room there is a large sun terrace with fabulous views and double doors to both this room and the main bedroom.Lower Floor — This floor is accessed by a designer staircase with sculptured handrails to the 400 hundred year old Mill Room which is currently used as a Grand Sitting Room but it is also suitable as a bedroom as it has a separate shower room with shower, toilet and hand basin. This room contains the old olive press and a spectacular 20-foot floor to ceiling fire place. These rooms have underfloor solar heating and a separate utility room with a sink and shelving. A feature door opens onto a covered seating area with its own shower, changing room and separate cloakroom with a toilet and handbasin. This covered area looks out onto the pool and has a large bar and seating area. There are open seating areas with plenty of sitting positions around the terrace. In front of this seated area is a large solar heated swimming pool with both a shallow and deep end.Continuing on this terrace there is an arch leading to another cobbled terrace with a fountain being the other half of the old mill grindstone. There is a small garden storage shed on terrace, and outside steps leading to the second house…LA HIGUERA – 2nd HouseGround Floor — The outside terrace with sun and shade sitting areas leading to large double entrance doors into a dining room with an open plan Spanish style fully fitted kitchen. Beside the kitchen is a large utility room with a fridge freezer washing machine and separate dryer.From the dining room, a passageway leads to a downstairs cloakroom with toilet and washbasin and stairs to the second floor. The passageway has a cobbled donkey track floor as it was originally part of the old mill working, where donkeys entered the complex. This Passageway leads to the sitting room that has a wood burner and furniture, tables etc . There are large very old double wooden doors and also glass double doors leading out onto the street.First Floor — The Blue Bedroom is fully furnished with a double bed and bedroom storage chests. There are two double wardrobe’s and an en-suite bath, separate shower, toilet and wash hand basin. This bedroom has double doors to a large terrace with fabulous views. In the passageway between the two bedrooms is a large linen storage cupboard.Green Bedroom — This room has twIn beds, bedroom cupboards and two double wardrobes. The bathroom is en-suite and has a walk-in shower, toilet and wash hand basin. The stairs then continue to a top floor terrace with spectacular views of the countryside, Straits of Gibraltar and the top of the village with the famous Gaucín Castle.There is a separate garage with underfloor storage which is included in the sale.Its a large single separate garage with a lower underfloor for storage.ABOUT THE AREAGaucín is a town and municipality located in the mountains of Andalucia in the province of Málaga in southern Spain. It is inland from Marbella, Puerto Banús and Estepona and not far from Ronda. The village has a population of approximately.Gaucin is a spectacularly beautiful mountain village commanding sweeping views to Gibraltar and North Africa. The village is a gateway to the Serranía de Ronda where, depending on the time of year, you can enjoy an impressionist palette of colour: brilliant brush strokes of red poppies, yellow mimosa, purple wild orchids, tempered by the cool green of olive groves and occasional splash of pale pink almond blossom. Indeed, Gaucin is famous for its international artists’ community.The Village is now a gourmet centre with Michelin star status for 2 restaurants and many great tapas / restaurants and tavernas.The town has a population of less than 2,000, and its narrow medieval streets and tall, narrow houses are sprawled picturesquely over two hills and the adjoining land between them. Perched high above the deep River Genal valley, Gaucin is overlooked by the imposing the Sierra del Hacho mountain. The village is 626m above sea level.Andalucia is a large autonomous region of hills, rivers and farmland bordering Spain’s southern coast. It was under Moorish rule from the 8th-15th centuries, a legacy that shows in its architecture, including such landmarks as the Alcázar castle in Seville, the capital city, as well as Córdoba’s Mezquita Mosque-Cathedral and Granada’s Alhambra palace.MAiN FEATURES:* Beds: 5
* Bathrooms 7
* 395m2 living space
* 567m2 plot
* Massive potential in the rental market
* 2 Properties on one site live in one rent the other on Airbnb or Booking.com
* Stunning views
* Close to essential amenities like such as supermarkets and pharmacies
* Close to many excellent bars and restaurants
* Great base from which to discover other fantastic areas of Spain
* Many excellent sports facilities, fishing, walking and cycling areas nearbyContact us today to buy or sell your property in Marbella Spain fast online.