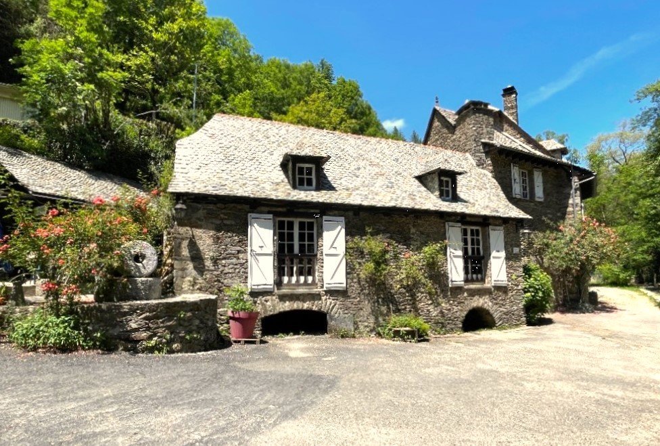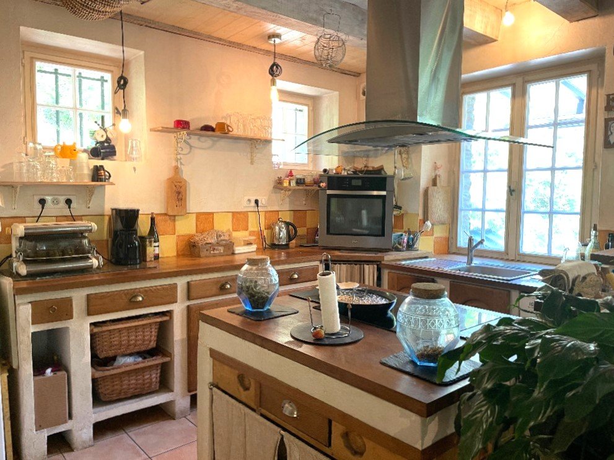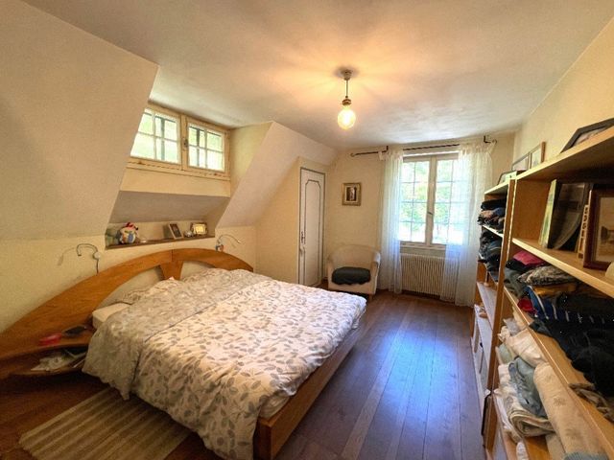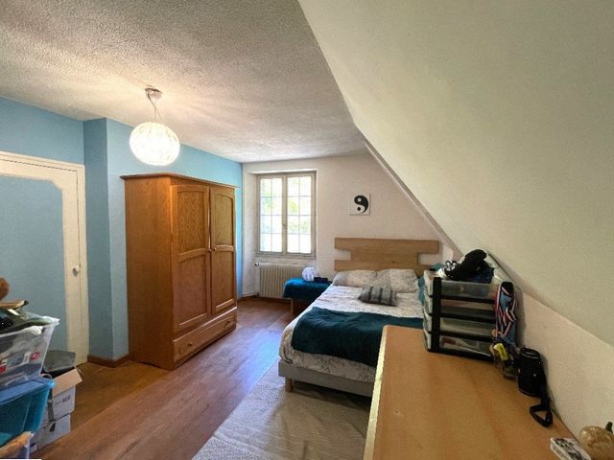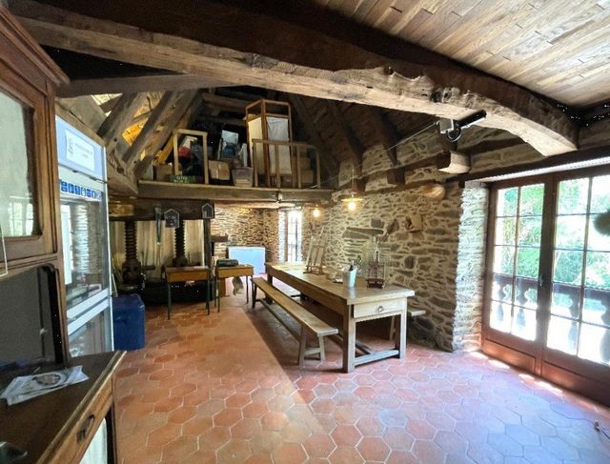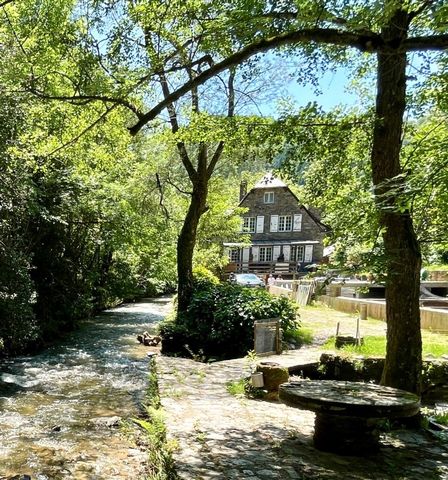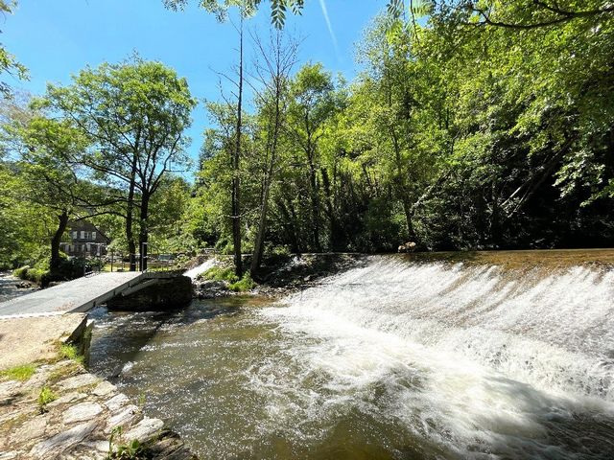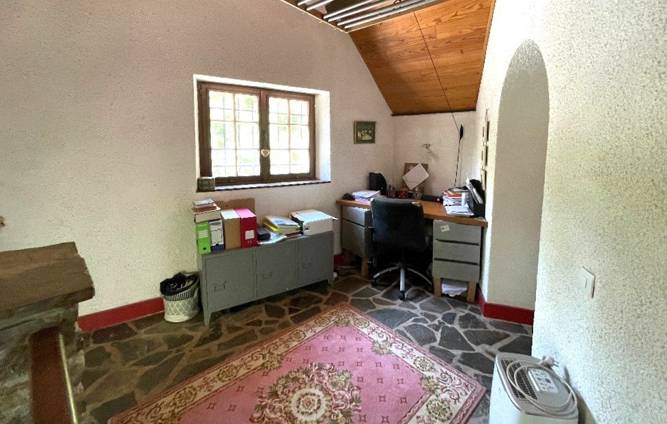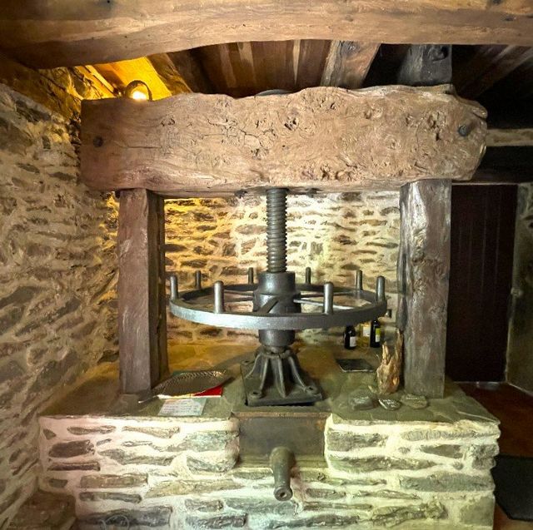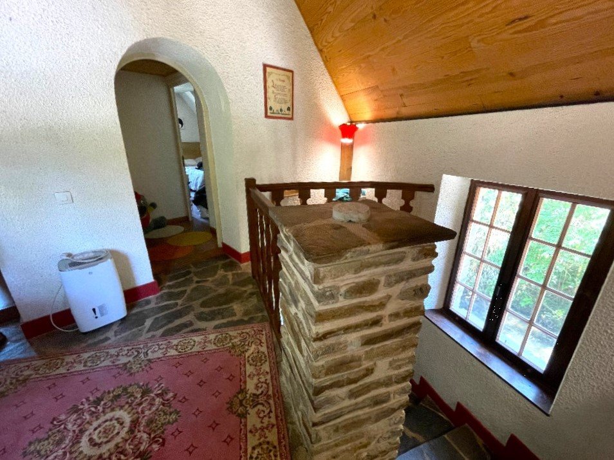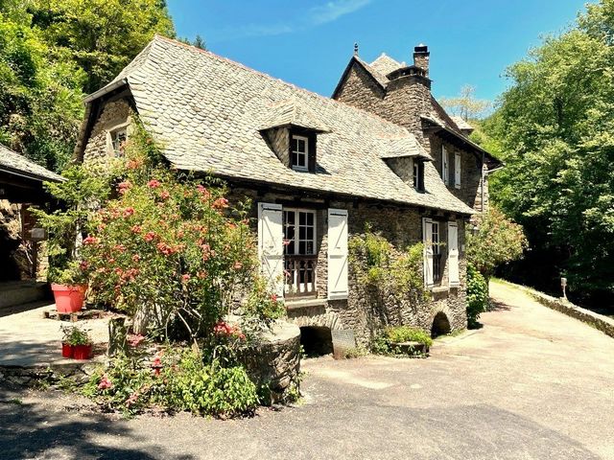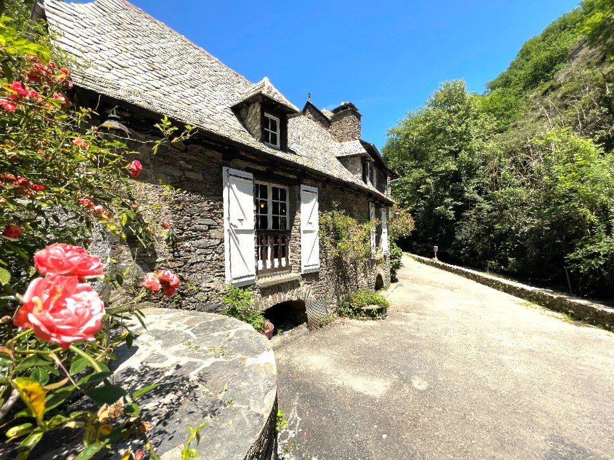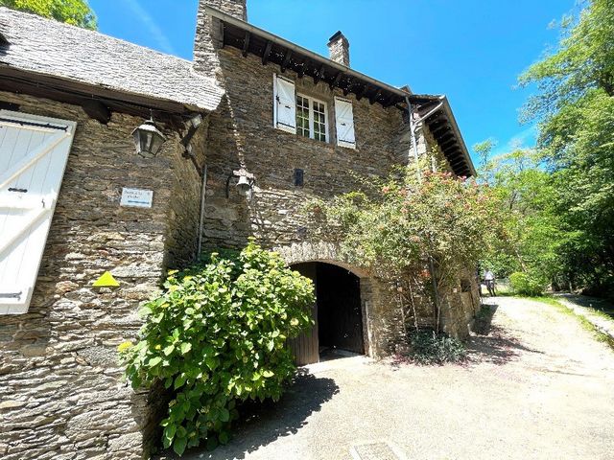FOTO'S WORDEN LADEN ...
Huis en eengezinswoning (Te koop)
Referentie:
TXNV-T18278
/ 12015348074
In the beautiful upper Lot valley, this former mill has retained it's water rights, offering a rare opportunity to exploit the sluice, enabling it's current activity as a trout farm. On 4 levels, the lower level is a garage and work shop, also housing the cold store. The first level has a large reception room of 46m² with a double mezzanne for added space. At the entrance level, a covered terrace leads to the main open plan living room and kitchen of 39m² with a hcimney and wood burning stove. There is a wc on this level. The second floor has a large landing used as an office and 2 bedrooms of 17m² and 15m² one with a small shower room. The third floor has one bedroom of 16m² with a shower room and toilet. A separate garage of 20m² has it's own access above the property. Wood fired and electric heating. Mains drainage. The 11 acres of land consist of rocky and steeply sloping valley sides. The stream running past empties into the Lot river via a weir. A metal bridge ensures access to both banks. A paradise for nature lovers with a possibility to generate electricity or farm fish! The trout business is available by separate negotiation.
Meer bekijken
Minder bekijken
La maison, sur quatre niveaux, offre 3 chambres, une cuisine ouverte sur le séjour, une grande pièce avec mezzanines, deux salles d'eau, un garage/atelier et un garage non attenant. Au rez de chaussée le garage/atelier de presque 50m² communique avec le premier étage où on trouve une grande pièce de 46m² avec deux mezzanines au dessus. Au niveau de l'entrée, le séjour lumineux fait 27m². Cette pièce a une cheminée avec un poële à bois et accès à la terrasse couverte. La cuisine équipée de 12m² est ouverte sur le séjour. Il y a également un wc séparé. Au deuxième niveau, un grand palier sert de bureau et desert deux chambres de 17m² et 15m², une avec petite salle d'eau. Le troisième étage donne une chambre de 16m² avec, également, une petite salle d'eau et wc. Un garage de 20m² est non attenant A l'extérieur, le terrain de plus de 4ha est rocheux et escarpé avec le ruisseau qui se jete dans le Lot. Un pont métallique donne accès au terrain au rive gauche. Le déversoir et le bief avec système de vannes sert actuellement pour un activité piscicole - bassin sur le terrain. Chauffage bois et électrique. Tout à l'égout. Survitrage. Un havre de paix au bord de l'eau pour maison secondaire, changement de vie ou pourquoi pas une continuation de l'activité existant (fonds de commerce par négociation). 40kms de Rodez ou d'Aurillac. Les informations sur les risques auxquels ce bien est exposé sont disponibles sur le site Géorisques : www.georisques.gouv.fr »
In the beautiful upper Lot valley, this former mill has retained it's water rights, offering a rare opportunity to exploit the sluice, enabling it's current activity as a trout farm. On 4 levels, the lower level is a garage and work shop, also housing the cold store. The first level has a large reception room of 46m² with a double mezzanne for added space. At the entrance level, a covered terrace leads to the main open plan living room and kitchen of 39m² with a hcimney and wood burning stove. There is a wc on this level. The second floor has a large landing used as an office and 2 bedrooms of 17m² and 15m² one with a small shower room. The third floor has one bedroom of 16m² with a shower room and toilet. A separate garage of 20m² has it's own access above the property. Wood fired and electric heating. Mains drainage. The 11 acres of land consist of rocky and steeply sloping valley sides. The stream running past empties into the Lot river via a weir. A metal bridge ensures access to both banks. A paradise for nature lovers with a possibility to generate electricity or farm fish! The trout business is available by separate negotiation.
Referentie:
TXNV-T18278
Land:
FR
Stad:
CASSANIOUZE
Postcode:
15340
Categorie:
Residentieel
Type vermelding:
Te koop
Type woning:
Huis en eengezinswoning
Grondbelasting:
EUR 600
Omvang woning:
160 m²
Omvang perceel:
42.400 m²
Kamers:
5
Toilet:
2
Aantal verdiepingen:
3
Uitgeruste keuken:
Ja
Staat:
Goed
Verwarming Brandbaar:
Kool
Garages:
1
Terras:
Ja
