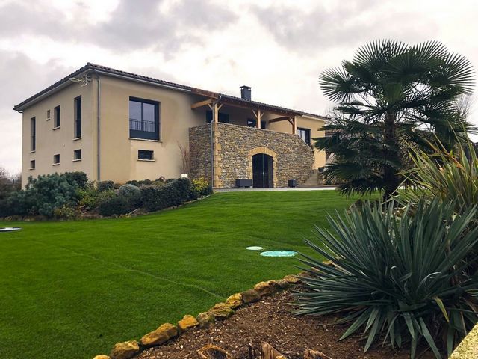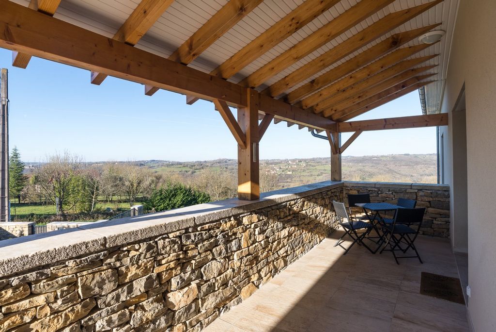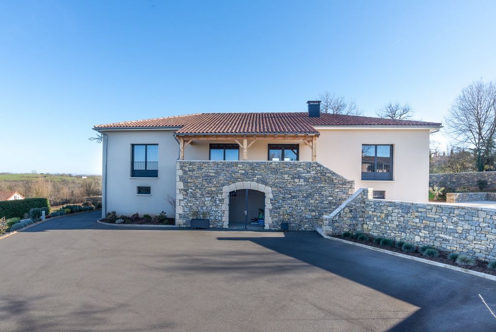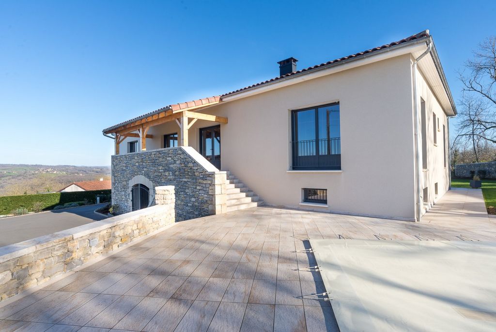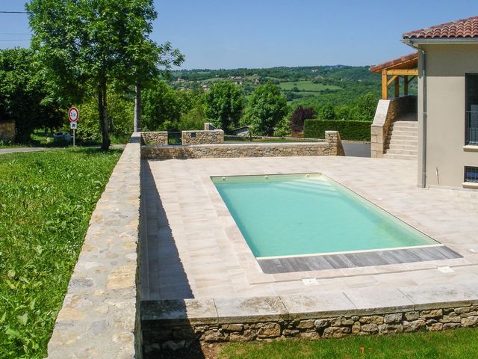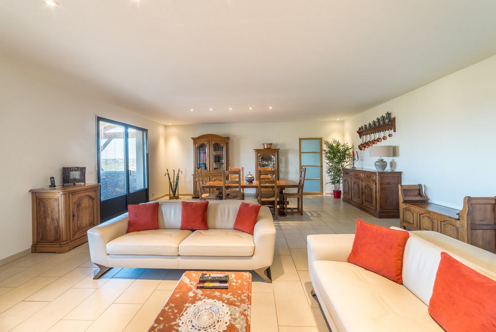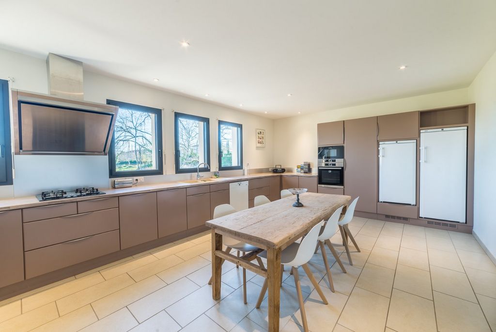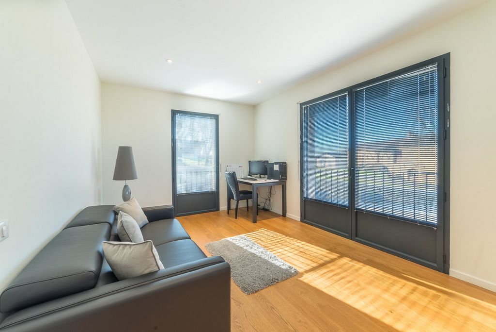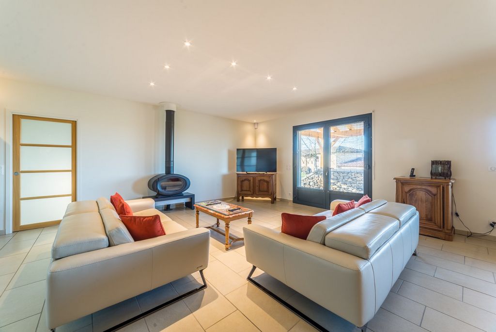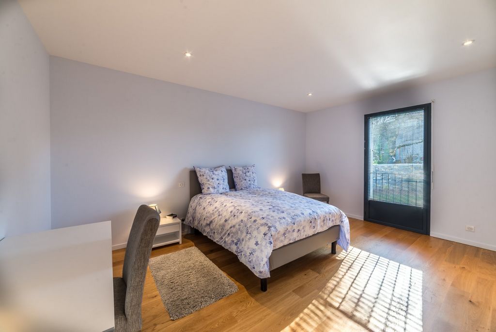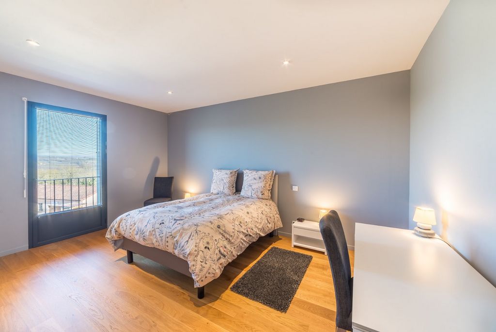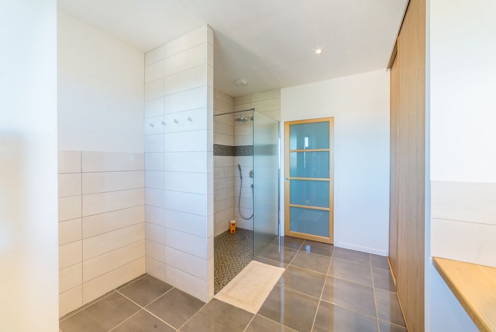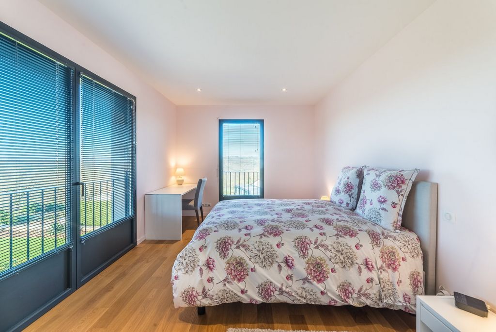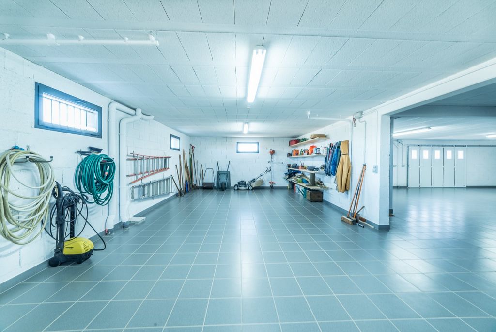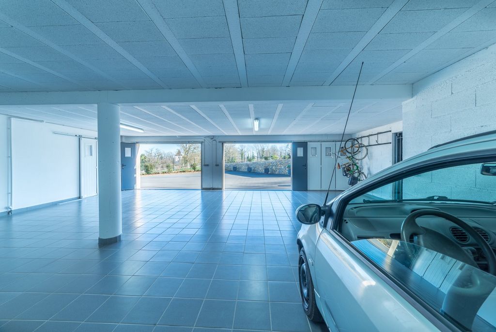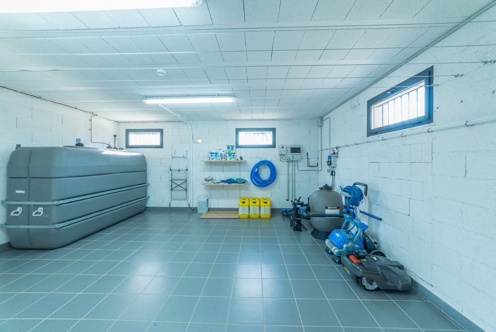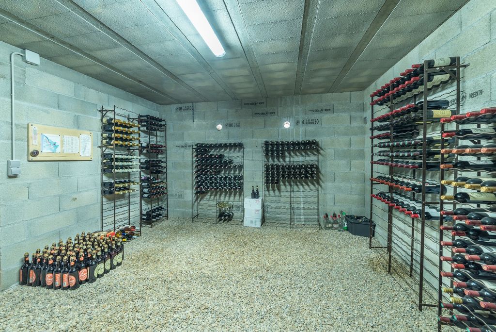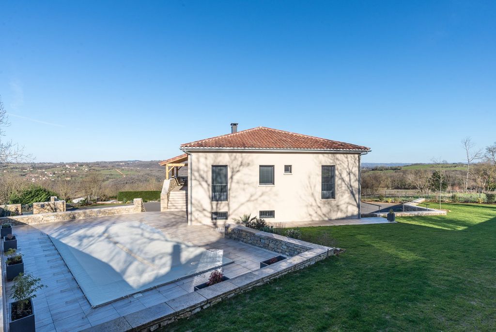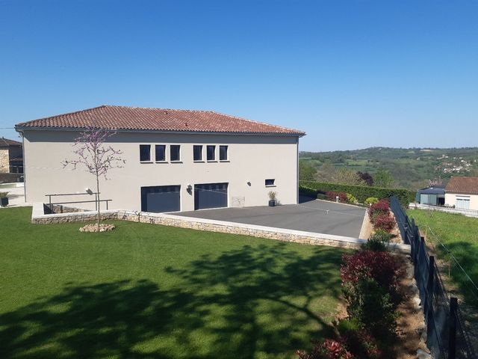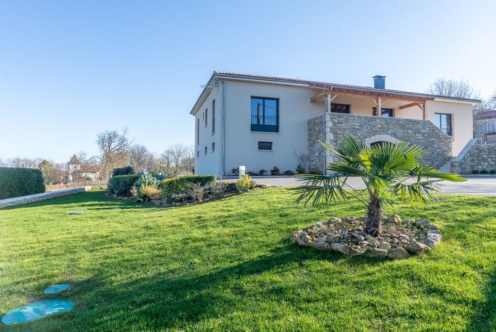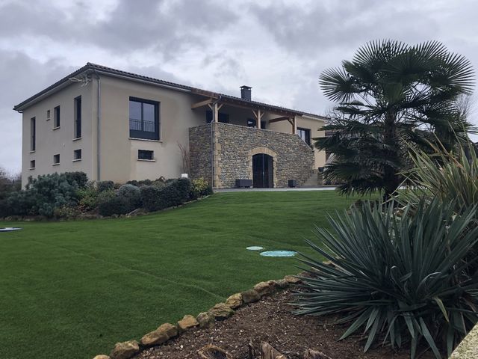FOTO'S WORDEN LADEN ...
Huis en eengezinswoning te koop — Lentillac-Saint-Blaise
EUR 886.000
Huis en eengezinswoning (Te koop)
Referentie:
TXNV-T17030
/ 12010331105
15 minutes from Figeac, on a fully landscaped plot of 1880m² with a view of the Segala and the Cantal mountains, this magnificent architect-designed house from 2017 combines modernity, charm and comfort. Located in a quiet and peaceful environment, this house offers a living area of 220 m² and more than 250m² of basement on the ground floor. Furnished with noble and high-end materials, it consists of : => a beautiful and large living room of 60m² giving access to the covered terrace, => a large kitchen fully fitted and equipped with quality materials and household appliances from major brands, => a cellar giving access to the basement/garden level, => 4 beautiful and large bedrooms (solid oak floor and integrated dressing room) divided into two sleeping areas separate on either side of the living room, => 2 bathrooms of 12 m² with double sink, toilet and walk-in shower. Under the living area, entirely painted and tiled, an area of 255 m² is compartmentalized as follows : => a large 134m² garage (with double insulating doors) with a capacity of 6 cars: ideal for a collector of beautiful vehicles, => a wine cellar of 22m², => a workshop + gardening area of 55m² (with workbench and shelves) and a woodshed, => a technical room of 30m². High quality services : - underfloor heating in 3 zones - RT 2012 standards - aluminum joinery with 20mm double glazing - interior pocket doors - designer cast iron wood stove - insulating aluminum shutters - Venetian blinds - integrated mosquito nets throughout 32 openings - 10 openings with burglar-proof bars - thermo-lacquered ironwork - 270 liter thermodynamic water heater - burglar-proof double glazing - 15 m² covered terrace overlooking a landscaped garden - tarmaced and lit paths - dry stone walls - view of the Segala and Cantal mountains - 9x4m oiscine with security shutter and automated water quality control. - fully enclosed garden This extraordinary architect-designed house will delight all those looking for a house requiring no work and little maintenance while being in a quiet and privileged environment. Information on the risks to which this property is exposed is available on the Georisks website: www.georisks.gouv.fr »
Meer bekijken
Minder bekijken
A 15 minutes de Figeac, sur une parcelle de 1884 m² entièrement paysagée avec vue sur le Ségala et les monts du Cantal, cette magnifique maison d'architecte de 2017 allie modernité, charme et confort. Située dans un environnement calme et paisible, cette maison offre une surface habitable de 220 m² et plus de 250 m² de sous-sol en rez-de-jardin. Aménagée avec des matériaux nobles et de haut de gamme, elle se compose : => d'une belle et grande pièce de vie de 60 m² donnant accès à la terrasse couverte, => d'une vaste cuisine entièrement aménagée et équipée avec des matériaux de qualité et éléctroménager de grandes marques, => d'un cellier de 11 m² donnant accès au sous-sol en rez-de-jardin, => de 4 belles et grandes chambres (sol en chêne massif et dressing intégré) réparties en deux zones "nuit" distinctes de part et d'autre de la pièce de vie, => de 2 salles de bains de 12 m² avec double vasque, toilettes et douche à l'italienne. Sous la partie habitable, entièrement peinte et carrelée, une surface de 255 m² est compartimentée comme suit : => un vaste garage de 134 m² (avec double portes isolantes) d'une capacité de 6 voitures : idéal pour un collectionneur de beaux véhicules, => une cave à vin de 22 m², => un atelier + espace jardinage de 55 m² (avec établi et étagères) et un bûcher, => un local technique de 30 m². Prestations haut de gamme : - chauffage au sol sur 3 zones avec chaudière à condensation De Dietrich - normes RT 2012 - menuiseries aluminium avec double vitrage de 20mm anti-effraction - portes intérieures à galandage dans toutes les pièces - poêle à bois design en fonte - volets isolants en aluminium - stores vénitiens sur toutes les ouvertures - moustiquaires intégrées sur la totalité des 32 ouvertures - 10 ouvertures du sous-sol avec barreaux anti-effraction - ferronneries thermolaquées partout - chauffe-eau thermodynamique de 270 litres - terrasse couverte de 15 m² donnant sur un jardin paysagé et entièrement planté - allées goudronnées et éclairées - murets en pierres sèches - vue sur les monts du Ségala et du Cantal - piscine 9x4m avec volet de sécurité et contrôle de la qualité de l'eau automatisés. - jardin entièrement clos Cette belle maison d'architecte hors normes fera le bonheur de tous ceux qui recherchent une maison ne nécessitant aucun travaux et peu d'entretien tout en étant dans un environnement calme et privilégié. Les informations sur les risques auxquels ce bien est exposé sont disponibles sur le site Géorisques : www.georisques.gouv.fr »
15 minutes from Figeac, on a fully landscaped plot of 1880m² with a view of the Segala and the Cantal mountains, this magnificent architect-designed house from 2017 combines modernity, charm and comfort. Located in a quiet and peaceful environment, this house offers a living area of 220 m² and more than 250m² of basement on the ground floor. Furnished with noble and high-end materials, it consists of : => a beautiful and large living room of 60m² giving access to the covered terrace, => a large kitchen fully fitted and equipped with quality materials and household appliances from major brands, => a cellar giving access to the basement/garden level, => 4 beautiful and large bedrooms (solid oak floor and integrated dressing room) divided into two sleeping areas separate on either side of the living room, => 2 bathrooms of 12 m² with double sink, toilet and walk-in shower. Under the living area, entirely painted and tiled, an area of 255 m² is compartmentalized as follows : => a large 134m² garage (with double insulating doors) with a capacity of 6 cars: ideal for a collector of beautiful vehicles, => a wine cellar of 22m², => a workshop + gardening area of 55m² (with workbench and shelves) and a woodshed, => a technical room of 30m². High quality services : - underfloor heating in 3 zones - RT 2012 standards - aluminum joinery with 20mm double glazing - interior pocket doors - designer cast iron wood stove - insulating aluminum shutters - Venetian blinds - integrated mosquito nets throughout 32 openings - 10 openings with burglar-proof bars - thermo-lacquered ironwork - 270 liter thermodynamic water heater - burglar-proof double glazing - 15 m² covered terrace overlooking a landscaped garden - tarmaced and lit paths - dry stone walls - view of the Segala and Cantal mountains - 9x4m oiscine with security shutter and automated water quality control. - fully enclosed garden This extraordinary architect-designed house will delight all those looking for a house requiring no work and little maintenance while being in a quiet and privileged environment. Information on the risks to which this property is exposed is available on the Georisks website: www.georisks.gouv.fr »
Referentie:
TXNV-T17030
Land:
FR
Stad:
LENTILLAC SAINT BLAISE
Postcode:
46100
Categorie:
Residentieel
Type vermelding:
Te koop
Type woning:
Huis en eengezinswoning
Eigenschapssubtype:
Villa
Grondbelasting:
EUR 1.521
Omvang woning:
220 m²
Omvang perceel:
1.884 m²
Kamers:
7
Slaapkamers:
4
Toilet:
2
Aantal verdiepingen:
1
Uitgeruste keuken:
Ja
Staat:
Uitstekend
Verwarming Brandbaar:
Olie
Energieverbruik:
58
Broeikasgasemissies:
10
Garages:
1
Zwembad:
Ja
Terras:
Ja
