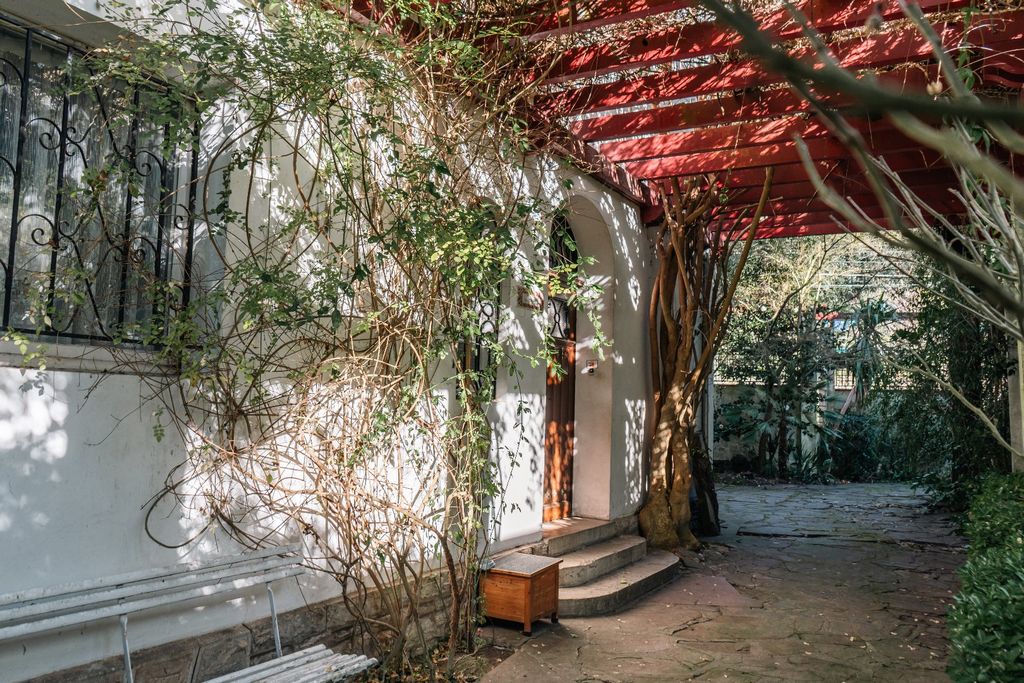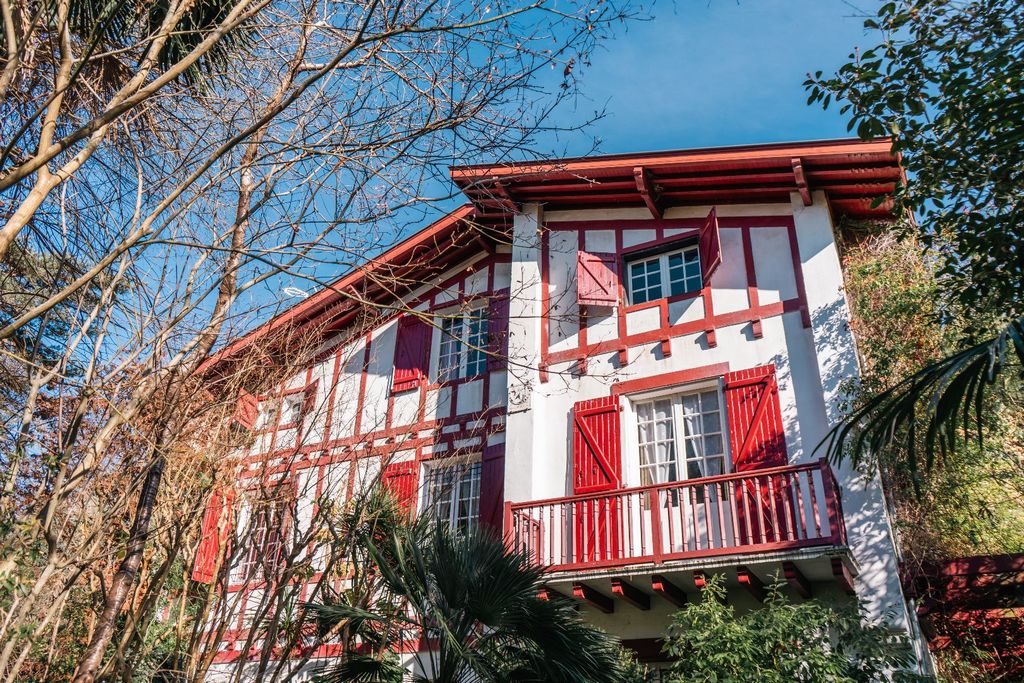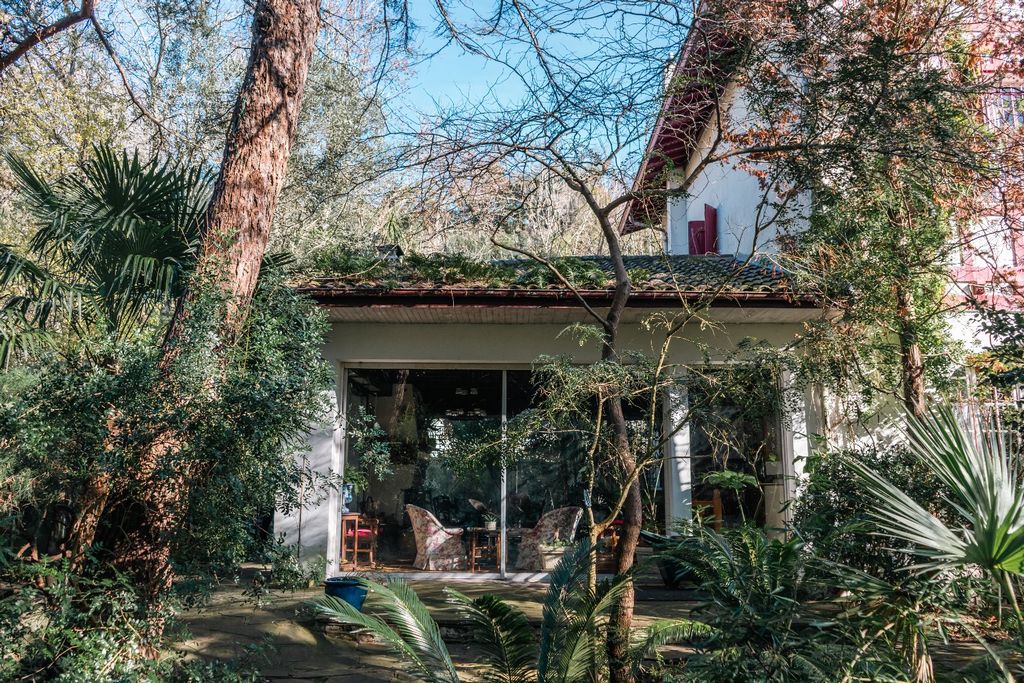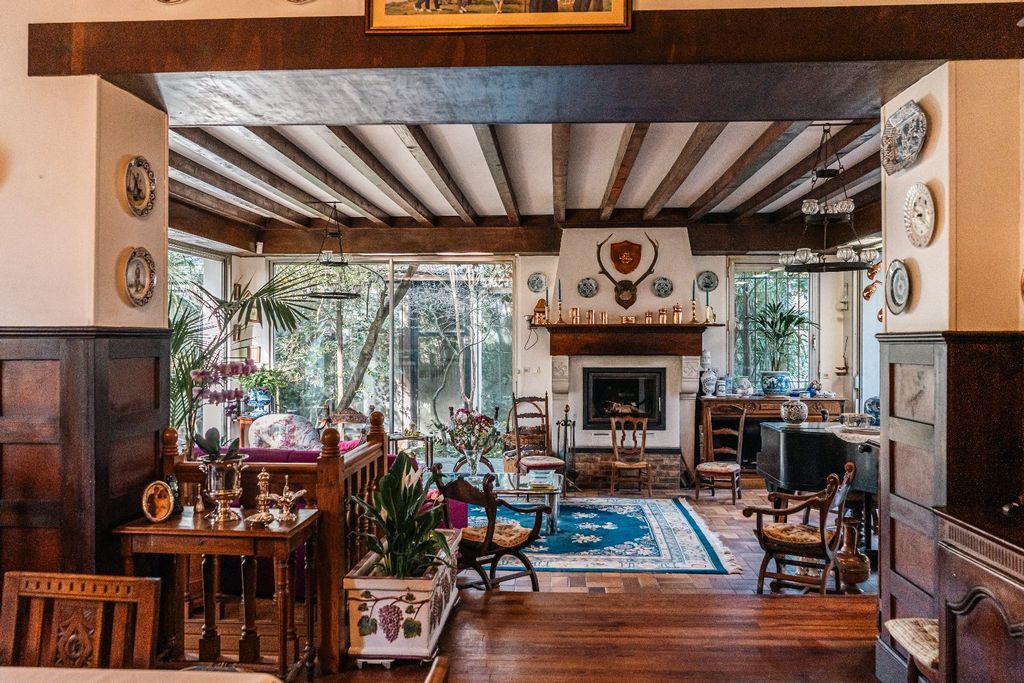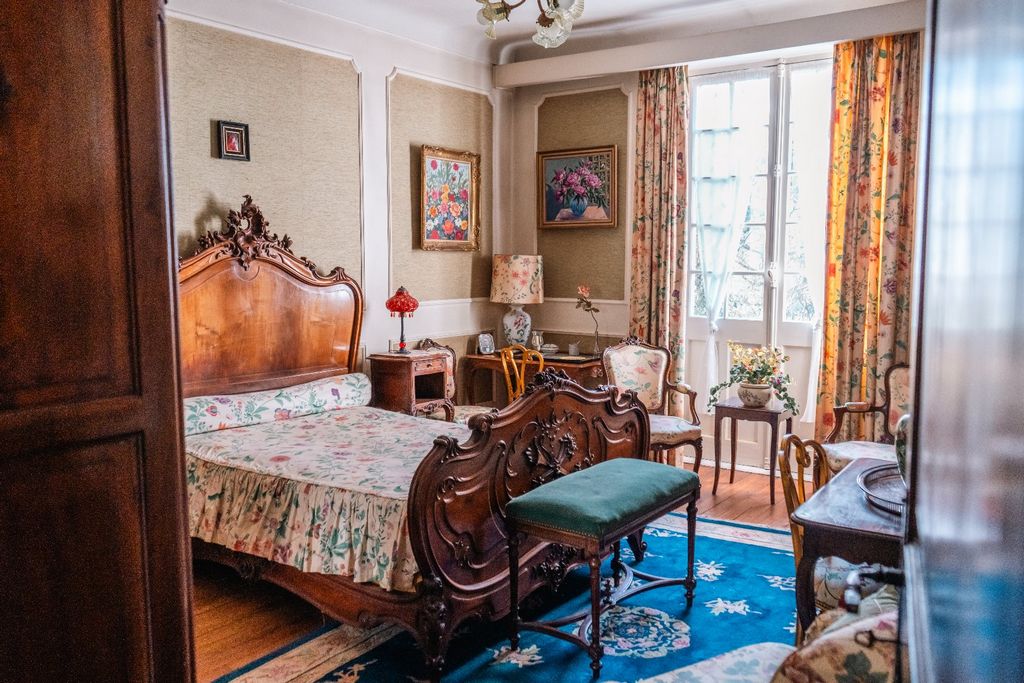FOTO'S WORDEN LADEN ...
Huis en eengezinswoning (Te koop)
Referentie:
TXNV-T15683
/ 64061222986
This neo-Basque style family home, built by the architect Francois-Joseph Cazalis in the 1925s, in the heart of Peyrehorade, is surrounded by greenery, out of sight, in a non-flood zone. With a total surface area of 510 m², the house is built on 4 levels and offers 8 bedrooms. The ground floor has several living rooms, a bedroom with shower room, a bright kitchen. The dining room is extended by a 42 m² veranda offering a large living room with fireplace including an insert, the room benefits from a view of the garden. Following the wooden staircase which serves the first and second floors you will find 8 bedrooms benefiting from shower rooms and a separate bathroom. It is possible to add 3 bedrooms depending on your projects, your needs. From the back kitchen, you will access the vast basement, 2.15 meters under ceiling, composed of several cellars including a technical room for the fuel tank, the cumulus. Some rooms benefit from natural light thanks to the windows overlooking the outside. Outside, on 1,500 m², you will enjoy the lush garden, the goldfish pond, the greenhouse ensuring moments of relaxation sheltered from view. This exceptional property deserves to be lingered over, so seize this unique opportunity. Contact us today for more information. Information on the risks to which this property is exposed is available on the Georisques website: www.georisques.gouv.fr »
Meer bekijken
Minder bekijken
Cette maison de famille, de style néo-basque, construite par l'architecte François-Joseph Cazalis dans les années 1925, en plein coeur de Peyrehorade, est entourée de verdure , à l'abri des regards, en zone non inondable. D'une superficie totale de 510 m², la maison est érigée sur 4 niveaux et propose 8 chambres. Le rez de chaussée dispose de plusieurs salons, d'une chambre avec salle d'eau, d'une cuisine lumineuse. La salle à manger est prolongée par une véranda de 42 m² offrant un vaste salon avec cheminée incluant un insert, la pièce profite d'une vue sur le jardin. En suivant l'escalier en bois qui dessert le premier et le second étage vous trouverez 8 chambres profitant de salles d'eau et une salle de bain indépendante. Il est possible d'ajouter 3 chambres en fonction de vos projets, de vos besoins. Depuis l'arrière cuisine, vous accéderez au vaste sous-sol, de 2,15 mètres sous plafond, composé de plusieurs caves dont un local technique pour la cuve à fioul, le cumulus. Certaines pièces bénéficient d'une lumière naturelle grâce aux fenêtres donnant sur l'extérieur. En extérieur, sur 1 500 m², vous profiterez du jardin luxuriant, du bassin à poissons rouges, de la serre assurant des moments de détentes à l'abri des regards. Ce bien d'exception mérite que l'on s'y attarde, alors saisissez cette occasion unique. Contactez-nous dès aujourd'hui pour plus d'informations. Les informations sur les risques auxquels ce bien est exposé sont disponibles sur le site Géorisques : www.georisques.gouv.fr »
This neo-Basque style family home, built by the architect Francois-Joseph Cazalis in the 1925s, in the heart of Peyrehorade, is surrounded by greenery, out of sight, in a non-flood zone. With a total surface area of 510 m², the house is built on 4 levels and offers 8 bedrooms. The ground floor has several living rooms, a bedroom with shower room, a bright kitchen. The dining room is extended by a 42 m² veranda offering a large living room with fireplace including an insert, the room benefits from a view of the garden. Following the wooden staircase which serves the first and second floors you will find 8 bedrooms benefiting from shower rooms and a separate bathroom. It is possible to add 3 bedrooms depending on your projects, your needs. From the back kitchen, you will access the vast basement, 2.15 meters under ceiling, composed of several cellars including a technical room for the fuel tank, the cumulus. Some rooms benefit from natural light thanks to the windows overlooking the outside. Outside, on 1,500 m², you will enjoy the lush garden, the goldfish pond, the greenhouse ensuring moments of relaxation sheltered from view. This exceptional property deserves to be lingered over, so seize this unique opportunity. Contact us today for more information. Information on the risks to which this property is exposed is available on the Georisques website: www.georisques.gouv.fr »
Esta casa familiar, de estilo neovasco, construida por el arquitecto Francois-Joseph Cazalis en los años 1925, en el corazón de Peyrehorade, está rodeada de vegetación, fuera de la vista, en una zona no inundable. Con una superficie total de 510 m², la casa está construida en 4 niveles y ofrece 8 dormitorios. La planta baja dispone de varios salones, un dormitorio con baño, una luminosa cocina. El comedor se prolonga por una terraza de 42 m² que ofrece un gran salón con chimenea y un inserto, la habitación tiene vistas al jardín. Siguiendo la escalera de madera que conduce al primer y segundo piso encontrará 8 dormitorios con cuarto de baño y un baño independiente. Es posible agregar 3 dormitorios según sus proyectos y sus necesidades. Desde la cocina trasera se accede al amplio sótano, con un techo de 2,15 metros, compuesto por varios sótanos, incluido un local técnico para el depósito de combustible, el cúmulo. Algunas habitaciones se benefician de luz natural gracias a las ventanas que dan al exterior. En el exterior, en 1.500 m², podrá disfrutar del exuberante jardín, del estanque con peces de colores y del invernadero que le garantizarán momentos de relajación fuera de la vista. Esta propiedad excepcional merece atención, así que aproveche esta oportunidad única. Contáctenos hoy para más información. La información sobre los riesgos a los que está expuesta esta propiedad está disponible en el sitio web de Georisks: www.georisks.gouv.fr »
Referentie:
TXNV-T15683
Land:
FR
Stad:
PEYREHORADE
Postcode:
40300
Categorie:
Residentieel
Type vermelding:
Te koop
Type woning:
Huis en eengezinswoning
Luxe:
Ja
Omvang woning:
511 m²
Omvang perceel:
1.500 m²
Kamers:
14
Slaapkamers:
6
Badkamers:
2
Toilet:
3
Uitgeruste keuken:
Ja
Verwarming Brandbaar:
Elektrisch
Energieverbruik:
249
Broeikasgasemissies:
52
Terras:
Ja
VASTGOEDPRIJS PER M² IN NABIJ GELEGEN STEDEN
| Stad |
Gem. Prijs per m² woning |
Gem. Prijs per m² appartement |
|---|---|---|
| Dax | EUR 1.948 | EUR 2.133 |
| Saint-Paul-lès-Dax | EUR 2.110 | EUR 2.025 |
| Angresse | EUR 6.723 | - |
| Seignosse | EUR 4.831 | - |
| Orthez | EUR 1.460 | EUR 1.371 |
| Capbreton | EUR 5.056 | EUR 5.081 |
| Soustons | EUR 2.801 | - |
| Bayonne | EUR 3.493 | EUR 3.263 |
| Biarritz | EUR 6.053 | EUR 6.552 |
| Landes | EUR 1.870 | EUR 2.454 |
| Pyrénées-Atlantiques | EUR 1.824 | EUR 2.127 |
| Ascain | EUR 3.840 | - |
| Saint-Jean-de-Luz | EUR 5.425 | EUR 5.810 |
| Saint-Sever | EUR 1.393 | - |
| Oloron-Sainte-Marie | EUR 1.384 | EUR 1.221 |
| Hendaye | - | EUR 3.906 |
