EUR 1.980.000
3 slk
204 m²
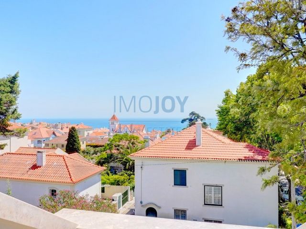
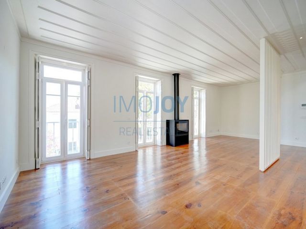
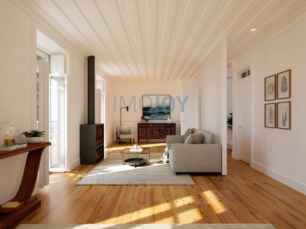
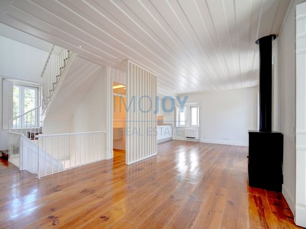
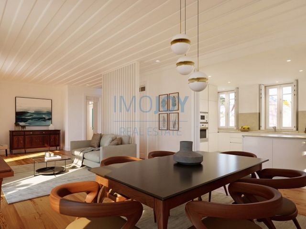
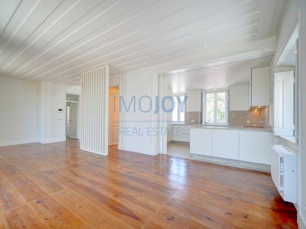
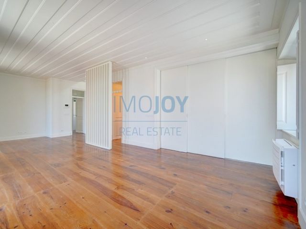
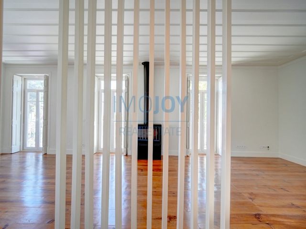
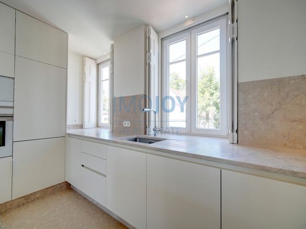
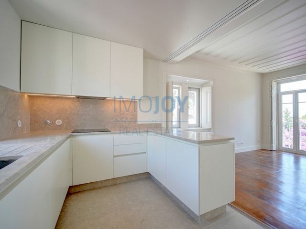
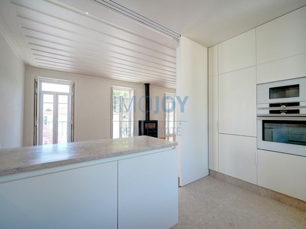
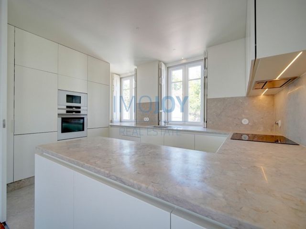
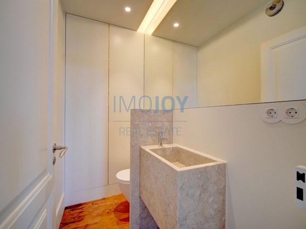
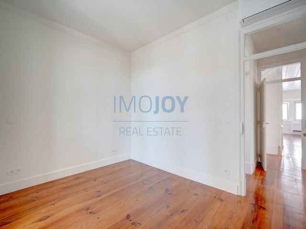
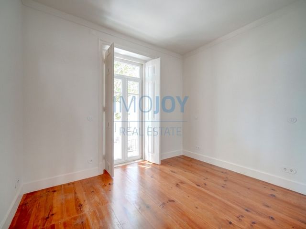
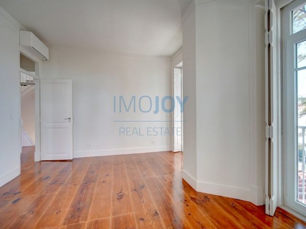
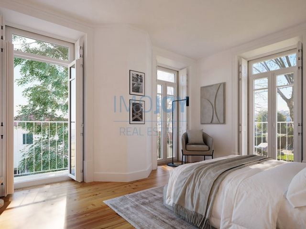
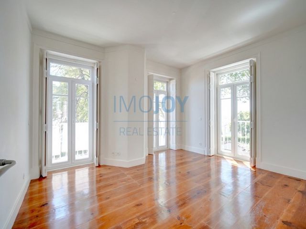
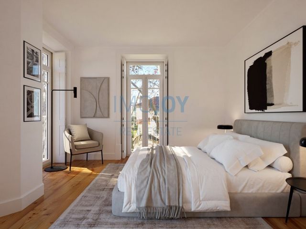
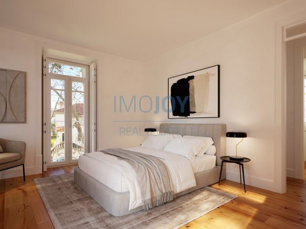
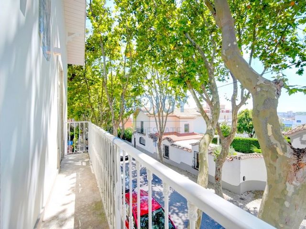
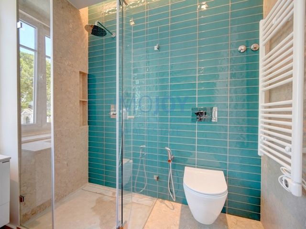
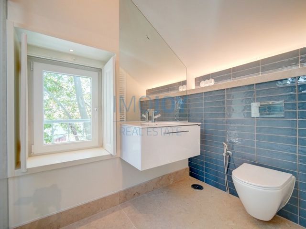
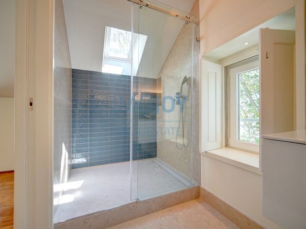
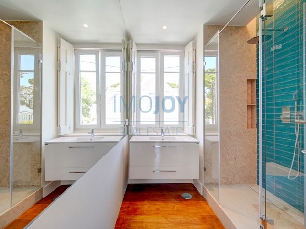
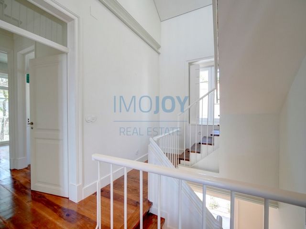
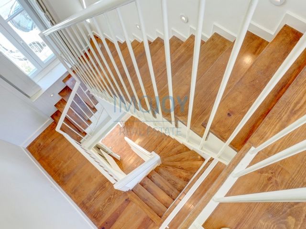
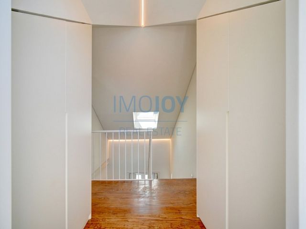
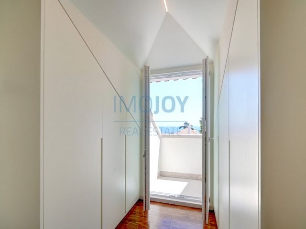
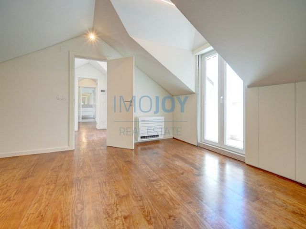
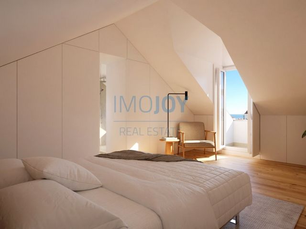
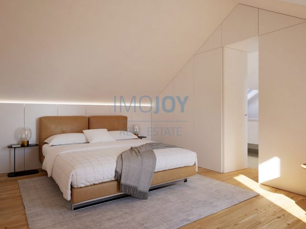
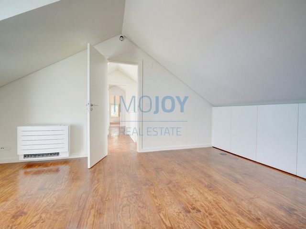
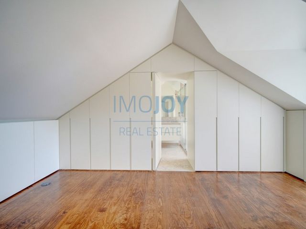
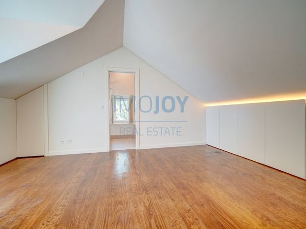
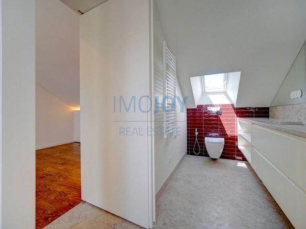
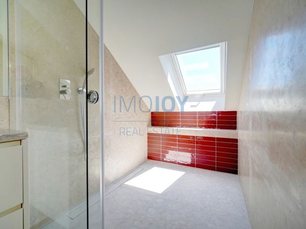
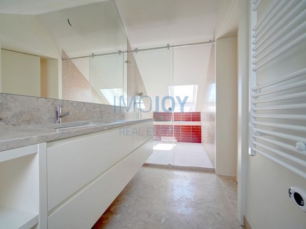
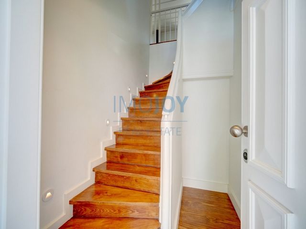
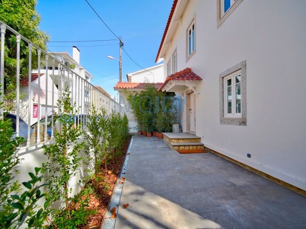
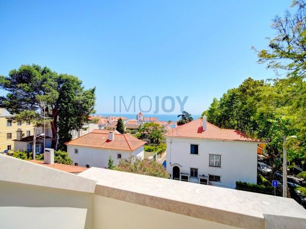
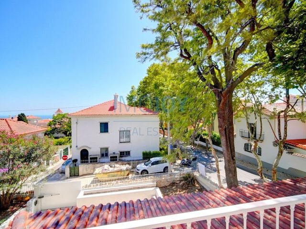
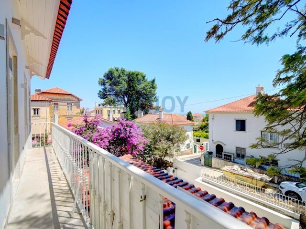
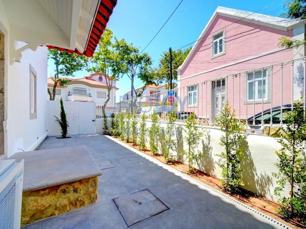
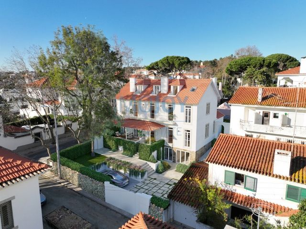
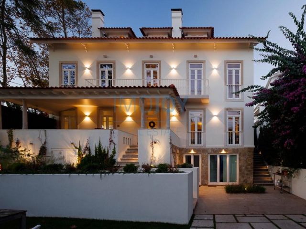
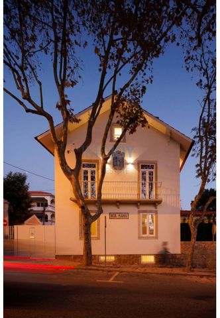
Het is gemaakt op de 0e verdieping, door een tuin voor exclusief gebruik met een oppervlakte van 42 m2.
Bij de ingang van het interieur hebben we een hal van 2 m2 en we hebben toegang tot de 1e verdieping via een trap. - 1e Verdieping:
We vinden een woonkamer (28 m2) met een houtgestookte open haard met open haard, balkon en ramen op het zuiden. Keuken (13 m2) met veel opbergruimte en volledig uitgerust met Siemens apparatuur. Open naar de woonkamer voor meer ruimte, het is mogelijk om te worden afgesloten door middel van een houten schuifdeur.
Sociale badkamer (4m2), twee slaapkamers (18 m2 en 10 m2) en een complete badkamer (5m2), deze twee slaapkamers hebben een gemeenschappelijk balkon.2e Verdieping:
Twee suites (18 m2 en 17 m2) met ingebouwde kasten, beide gescheiden door een hal van 6 m2, op het zuiden, elk met een raam met een adembenemend uitzicht op de zee.De werkzaamheden zijn in juni 2024 afgerond Als belangrijke kenmerken:
- Het appartement is voorzien van een licht stalen dak met meerdere lagen isolatie;
- Gevels bekleed met kap;
- Airconditioning in alle kamers;
- PVC-ramen met dubbele beglazing en thermische beglazing;
- Vloerverwarming in de badkamers met Lioz steen;
- Verwarmde spiegels in de badkamers met douche;
- Waterverwarmingssysteem met warmtepomp;
- Pre-installatie aanwezig voor zonnepanelen;
- Houten vloeren van volledig gerecupereerde oorsprong;
- Alarminstallatie;
- Tuin van 42 m2 bij de entree van het appartement;
- Hoog beveiligde deur;
- Volledig ingerichte keuken met Siemens apparatuur, met elektrische kookplaat en gaspre-installatie;
- Keuken met rookafzuiging;
- Gemengde wasmachine en droger van het merk Siemens.
- Badkamers met afzuigkap;
- Velluxs ramen met domotica m.u.v. één van de suites op de 2e verdieping (welke een lagere manuele Vellux heeft). Alle Vellux ramen hebben elk 2 zonwering, met en zonder verduistering;
- Verdieping 2 suites zonder binnenluiken en met elektrisch verduisteringsgordijn
- Gedateerd 1898
Energie Categorie: B
#ref:APTSGBN001 Meer bekijken Minder bekijken Fantastische Maisonette-Wohnung mit vier Schlafzimmern, komplett renoviert mit Meerblick.Eingebettet in ein Chalet traditioneller portugiesischer Architektur mit 228 m2 Bruttobaufläche, verfügt es über einen Garten mit 42 m2 und ausgezeichneter Sonneneinstrahlung nach Süden/Westen.Das Anwesen wurde einem kompletten Renovierungsprojekt unterzogen, das seine Hauptmerkmale einer historischen Villa in der noblen Region Estoril beibehält. Es ist nur 5 Gehminuten von den Stränden, dem Casino von Estoril, den Golfplätzen, Restaurants und allen Arten von Geschäften entfernt.Die Renovierung wird bald abgeschlossen sein, wobei der Schwerpunkt auf der Beibehaltung des ursprünglichen Designs lag - die hohen Decken und die aus Holz gearbeiteten großen Fenster, die fantastisches natürliches Licht hereinlassen.Der Duplex wird wie folgt verteilt:-Eintrag:
Es befindet sich im 0. Stock, neben einem Garten zur exklusiven Nutzung mit einer Fläche von 42 m2.
Am Eingang zum Innenraum haben wir eine Halle von 2 m2, und wir erreichen den 1. Stock über einige Treppen. - 1. Stock:
Wir finden ein Wohnzimmer (28 m2) mit einem Holzkamin mit Kamin, Balkon und Fenstern, die komplett nach Süden ausgerichtet sind. Küche (13 m2) mit viel Stauraum und komplett ausgestattet mit Siemens-Geräten. Offen zum Wohnzimmer, was mehr Geräumigkeit bietet, ist es möglich, mit einer Holzschiebetür geschlossen zu werden.
Soziales Badezimmer (4m2), zwei Schlafzimmer (18 m2 und 10 m2) und ein komplettes Badezimmer (5m2), diese beiden Schlafzimmer haben einen gemeinsamen Balkon.2. Stock:
Zwei Suiten (18 m2 und 17 m2) mit Einbauschränken, beide getrennt durch einen Flur mit 6 m2, nach Süden ausgerichtet, jeweils mit einem Fenster mit atemberaubendem Blick auf das Meer.Die Arbeiten werden im Juni 2024 abgeschlossen sein Als wichtige Merkmale:
- Die Wohnung hat ein leichtes Stahldach mit mehreren Isolationsschichten;
- Fassaden mit Kapuze verkleidet;
- Klimaanlage in allen Zimmern;
- Doppelt verglaste PVC-Fenster mit thermischem Schnitt;
- Fußbodenheizung in den Bädern mit Lioz-Stein;
- Beheizte Spiegel in den Badezimmern mit Dusche;
- Warmwasserbereitung mit Wärmepumpe;
- Vorinstallation für Sonnenkollektoren verfügbar;
- Holzböden vollständig zurückgewonnenen Ursprungs;
-Alarmanlage;
- Garten von 42 m2 am Eingang der Wohnung;
- Hochsicherheitstür;
- Voll ausgestattete Küche mit Siemens-Geräten, mit Elektroherd und Gasvorinstallation;
- Küche mit Rauchabzug;
- Gemischte Waschmaschine und Trockner Marke Siemens.
- Badezimmer mit Dunstabzugshaube;
- Velluxs-Fenster mit Hausautomation mit Ausnahme einer der Suiten im 2. Stock (die über ein niedrigeres manuelles Vellux verfügt). Alle Vellux-Fenster haben jeweils 2 Jalousien, mit und ohne Verdunkelung;
- Etage 2 Suiten ohne Innenrollläden und mit elektrischem Verdunkelungsvorhang
- Datiert 1898
Energiekategorie: B
#ref:APTSGBN001 Fantástico Apartamento Dúplex de cuatro dormitorios totalmente reformado con vistas al mar.Insertado en un Chalet de arquitectura tradicional portuguesa con 228 m2 de superficie bruta de construcción, tiene un jardín con 42 m2 y una excelente exposición al sol sur/oeste.Propiedad sometida a un proyecto de renovación total manteniendo sus principales características de Villa Histórica en la noble región de Estoril. Se encuentra a 5 minutos a pie de las playas, del Casino de Estoril, de los campos de golf, restaurantes y de todo tipo de comercios.Reforma que se completará próximamente, donde se priorizó mantener su diseño original: sus techos altos y trabajados en madera, grandes ventanales que dejan pasar una fantástica luz natural.El Dúplex se distribuye de la siguiente manera:-Entrada:
Se realiza en la planta 0, junto a un jardín de uso exclusivo con una superficie de 42 m2.
A la entrada al interior tenemos un recibidor de 2 m2, y accedemos a la 1ª planta por unas escaleras. - 1ª Planta:
Encontramos un salón comedor (28 m2) con chimenea de leña con chimenea, balcón y ventanales orientados completamente al sur. Cocina (13 m2) con mucho espacio de almacenaje y totalmente equipada con electrodomésticos Siemens. Abierto al salón dando mayor amplitud, es posible cerrarlo mediante una puerta corredera de madera.
Baño social (4m2), dos dormitorios (18 m2 y 10 m2) y un baño completo (5m2), estos dos dormitorios cuentan con balcón común.2ª Planta:
Dos suites (18 m2 y 17 m2) con armarios empotrados, ambas separadas por un recibidor de 6 m2, orientadas al sur, cada una con una ventana con una impresionante vista al mar.La obra finalizará en junio de 2024 Como características importantes:
- El apartamento tiene un techo de acero ligero con varias capas de aislamiento;
- Fachadas revestidas con capucha;
- Aire acondicionado en todas las habitaciones;
- Ventanas de PVC de doble acristalamiento con corte térmico;
- Calefacción por suelo radiante en los baños con piedra Lioz;
- Espejos calefactables en los baños con ducha;
- Sistema de calentamiento de agua con bomba de calor;
- Preinstalación disponible para paneles solares;
- Pavimentos de madera de origen totalmente recuperado;
- Sistema de alarma;
- Jardín de 42 m2 en la entrada del apartamento;
- Puerta de alta seguridad;
- Cocina totalmente equipada con electrodomésticos Siemens, con placa eléctrica y preinstalación de gas;
- Cocina con extractor de humos;
- Lavadora y secadora mixta marca Siemens.
- Baños con campana extractora;
- Ventanas Velluxs con domótica a excepción de una de las suites de la 2ª planta (que cuenta con un Vellux manual inferior). Todas las ventanas Vellux tienen 2 persianas cada una, con y sin oscurecimiento exterior;
- Piso 2 suites sin persianas interiores y con cortina opaca eléctrica
- Fechado en 1898
Categoría Energética: B
#ref:APTSGBN001 Fantastique appartement en duplex avec quatre chambres entièrement rénové avec vue sur la mer.Inséré dans un chalet d'architecture traditionnelle portugaise avec 228 m2 de surface brute de construction, il dispose d'un jardin de 42 m2 et d'une excellente exposition au soleil sud/ouest.Propriété soumise à un projet de rénovation totale en conservant ses principales caractéristiques d'une villa historique dans la noble région d'Estoril. Il se trouve à 5 minutes à pied des plages, du casino d'Estoril, des terrains de golf, des restaurants et de toutes sortes de magasins.La rénovation sera bientôt terminée, où la priorité a été donnée au maintien de son design d'origine - ses hauts plafonds et travaillé en bois, ses grandes fenêtres qui laissent entrer une lumière naturelle fantastique.Le duplex est distribué comme suit :-Entrée:
Il se fait au 0ème étage, par un jardin à usage exclusif d'une superficie de 42 m2.
A l'entrée de l'intérieur nous avons un hall de 2 m2, et nous accédons au 1er étage par quelques escaliers. - 1er étage :
Nous trouvons un salon (28 m2) avec une cheminée à bois avec cheminée, balcon et fenêtres orientées complètement au sud. Cuisine (13 m2) avec de nombreux rangements et entièrement équipée d'appareils Siemens. Ouvert sur le salon donnant plus d'espace, il est possible d'être fermé au moyen d'une porte coulissante en bois.
Salle de bain sociale (4m2), deux chambres (18 m2 et 10 m2) et une salle de bain complète (5m2), ces deux chambres disposent d'un balcon commun.2e étage :
Deux suites (18 m2 et 17 m2) avec placards intégrés, toutes deux séparées par un hall de 6 m2, orientées plein sud, chacune avec une fenêtre avec une vue imprenable sur la mer.Les travaux seront terminés en juin 2024 En tant que caractéristiques importantes :
- L'appartement a une toiture en acier léger avec plusieurs couches d'isolation ;
- Façades recouvertes d'une hotte ;
- Climatisation dans toutes les chambres ;
- Fenêtres en PVC à double vitrage avec coupe thermique ;
- Chauffage au sol dans les salles de bains avec de la pierre Lioz ;
- Miroirs chauffants dans les salles de bains qui ont une douche ;
- Système de chauffage de l'eau avec pompe à chaleur ;
- Pré-installation disponible pour les panneaux solaires ;
- Plancher de bois d'origine entièrement récupérée ;
- Système d'alarme ;
- Jardin de 42 m2 à l'entrée de l'appartement ;
- Porte haute sécurité ;
- Cuisine entièrement équipée avec appareils Siemens, avec plaque de cuisson électrique et pré-installation au gaz ;
- Cuisine avec extracteur de fumée ;
- Machine à laver et sèche-linge mixtes de marque Siemens.
- Salles de bains avec hotte aspirante ;
- Fenêtres Vellux avec domotique à l'exception de l'une des suites du 2ème étage (qui a un Vellux manuel inférieur). Toutes les fenêtres Vellux ont 2 stores chacune, avec et sans occultation ;
- Étage 2 suites sans volets intérieurs et avec rideau occultant électrique
- Daté de 1898
Performance Énergétique: B
#ref:APTSGBN001 Fantastico appartamento duplex con quattro camere da letto completamente ristrutturato con vista sul mare.Inserito in uno Chalet di architettura tradizionale portoghese con 228 m2 di superficie lorda edificabile, dispone di un giardino di 42 m2 e di un'ottima esposizione al sole sud/ovest.Immobile sottoposto ad un progetto di ristrutturazione totale mantenendo le sue caratteristiche principali di Villa Storica nella nobile regione di Estoril. Si trova a 5 minuti a piedi dalle spiagge, dal Casinò di Estoril, dai campi da golf, dai ristoranti e da tutti i tipi di negozi.La ristrutturazione sarà completata a breve, dove la priorità è stata data al mantenimento del suo design originale: i suoi soffitti alti e lavorati in legno, le grandi finestre che lasciano entrare una fantastica luce naturale.Il Duplex è distribuito come segue:-Entrata:
Si compone al 0 ° piano, da un giardino ad uso esclusivo con una superficie di 42 m2.
All'ingresso dell'interno abbiamo una sala di 2 m2 e accediamo al 1 ° piano da alcune scale. - 1° Piano:
Troviamo un soggiorno (28 m2) con camino a legna con camino, balcone e finestre rivolte completamente a sud. Cucina (13 m2) con molto spazio e completamente attrezzata con elettrodomestici Siemens. Aperto sul soggiorno donando maggiore spaziosità, è possibile chiuderlo per mezzo di una porta scorrevole in legno.
Bagno sociale (4m2), due camere da letto (18 m2 e 10 m2) e un bagno completo (5m2), queste due camere da letto hanno un balcone comune.2° Piano:
Due suite (18 m2 e 17 m2) con armadi a muro, entrambe separate da una hall di 6 m2, esposta a sud, ognuna con una finestra con una vista mozzafiato sul mare.I lavori saranno completati a giugno 2024 Come caratteristiche importanti:
- L'appartamento ha un tetto in acciaio leggero con diversi strati di isolamento;
- Facciate rivestite da cappuccio;
- Aria condizionata in tutte le camere;
- Infissi in PVC con doppio vetro a taglio termico;
- Riscaldamento a pavimento nei bagni con pietra di Lioz;
- Specchi riscaldati nei bagni con doccia;
- Impianto di riscaldamento dell'acqua con pompa di calore;
- Pre-installazione disponibile per pannelli solari;
- Pavimenti in legno di provenienza completamente recuperata;
- Sistema di allarme;
- Giardino di 42 m2 all'ingresso dell'appartamento;
- Porta blindata ad alta luminosità;
- Cucina completamente attrezzata con elettrodomestici Siemens, con piano cottura elettrico e pre-installazione a gas;
- Cucina con aspiratore fumi;
- Lavatrice e asciugatrice miste marca Siemens.
- Bagni con cappa aspirante;
- Finestre Velluxs con domotica ad eccezione di una delle suite al 2° piano (che ha un Vellux manuale inferiore). Tutte le finestre Vellux sono dotate di 2 oscuranti ciascuna, con e senza oscurante;
- Piano 2 suite senza persiane interne e con tenda oscurante elettrica
- Datato 1898
Categoria energetica: B
#ref:APTSGBN001 Fantastisch duplex appartement met vier slaapkamers volledig gerenoveerd met uitzicht op zee.Ingevoegd in een chalet van traditionele Portugese architectuur met 228 m2 bruto bouwoppervlakte, heeft het een tuin met 42 m2 en uitstekende blootstelling aan de zon op het zuiden/westen.Onroerend goed ingediend voor een totaal renovatieproject met behoud van de belangrijkste kenmerken van een historische villa in de nobele regio Estoril. Het ligt op 5 minuten lopen van de stranden, het casino van Estoril, de golfbanen, restaurants en allerlei winkels.De renovatie zal binnenkort worden voltooid, waarbij prioriteit werd gegeven aan het behoud van het oorspronkelijke ontwerp - de hoge plafonds en het werk in hout, grote ramen die een fantastisch natuurlijk licht binnenlaten.De Duplex is als volgt verdeeld:-Ingang:
Het is gemaakt op de 0e verdieping, door een tuin voor exclusief gebruik met een oppervlakte van 42 m2.
Bij de ingang van het interieur hebben we een hal van 2 m2 en we hebben toegang tot de 1e verdieping via een trap. - 1e Verdieping:
We vinden een woonkamer (28 m2) met een houtgestookte open haard met open haard, balkon en ramen op het zuiden. Keuken (13 m2) met veel opbergruimte en volledig uitgerust met Siemens apparatuur. Open naar de woonkamer voor meer ruimte, het is mogelijk om te worden afgesloten door middel van een houten schuifdeur.
Sociale badkamer (4m2), twee slaapkamers (18 m2 en 10 m2) en een complete badkamer (5m2), deze twee slaapkamers hebben een gemeenschappelijk balkon.2e Verdieping:
Twee suites (18 m2 en 17 m2) met ingebouwde kasten, beide gescheiden door een hal van 6 m2, op het zuiden, elk met een raam met een adembenemend uitzicht op de zee.De werkzaamheden zijn in juni 2024 afgerond Als belangrijke kenmerken:
- Het appartement is voorzien van een licht stalen dak met meerdere lagen isolatie;
- Gevels bekleed met kap;
- Airconditioning in alle kamers;
- PVC-ramen met dubbele beglazing en thermische beglazing;
- Vloerverwarming in de badkamers met Lioz steen;
- Verwarmde spiegels in de badkamers met douche;
- Waterverwarmingssysteem met warmtepomp;
- Pre-installatie aanwezig voor zonnepanelen;
- Houten vloeren van volledig gerecupereerde oorsprong;
- Alarminstallatie;
- Tuin van 42 m2 bij de entree van het appartement;
- Hoog beveiligde deur;
- Volledig ingerichte keuken met Siemens apparatuur, met elektrische kookplaat en gaspre-installatie;
- Keuken met rookafzuiging;
- Gemengde wasmachine en droger van het merk Siemens.
- Badkamers met afzuigkap;
- Velluxs ramen met domotica m.u.v. één van de suites op de 2e verdieping (welke een lagere manuele Vellux heeft). Alle Vellux ramen hebben elk 2 zonwering, met en zonder verduistering;
- Verdieping 2 suites zonder binnenluiken en met elektrisch verduisteringsgordijn
- Gedateerd 1898
Energie Categorie: B
#ref:APTSGBN001 Fantástico Apartamento Duplex com quatro quartos totalmente renovado com vista mar.Inserido em Chalet de arquitetura tradicional portuguesa com 228 m2 de área bruta de construção, dispõe de um jardim com 42 m2 e excelente exposição solar sul/poente.Imóvel submetido a um projeto de renovação total mantendo as suas características principais de Villa Histórica na região nobre do Estoril. Encontra-se a 5 minutos a pé das Praias, do Casino do Estoril, dos Campos de Golf, Restaurantes e de todo o tipo de comércio.Remodelação a terminar brevemente, onde foi dada prioridade a manter a sua traça original - os seus tetos altos e trabalhados em madeira, janelas grandes que deixam passar fantástica luz natural.O Duplex encontra-se distribuído da seguinte forma:- Entrada:
É feita pelo piso 0, por um jardim de uso exclusivo com uma área de 42 m2.
Na entrada para o interior temos um hall de 2 m2, e acedemos ao 1º piso por umas escadas. - 1º Piso:
Encontramos uma sala (28 m2) com lareira a lenha com recuperador de calor, varanda e janelas viradas totalmente a sul. Cozinha (13 m2) com muita arrumação e totalmente equipada com eletrodomésticos da marca Siemens. Aberta para a sala dando maior amplitude, sendo possível ser fechada por meio de uma porta de correr em madeira.
Casa de banho social (4m2), dois quartos (18 m2 e 10 m2) e uma casa de banho completa (5m2), estes dois quartos dispõem de uma varada comum.2º Piso:
Duas suítes (18 m2 e 17 m2) com roupeiros embutidos, ambos separados por um hall com 6 m2, virados a sul, cada uma com uma janela com uma vista deslumbrante de mar.A obra estará terminada em Junho 2024 Como Características Importantes:
- O apartamento tem telhado em aço leve com diversas camadas de isolamento;
- Fachadas revestidas a capoto;
- Ar condicionado em todas as divisões;
- Janelas em PVC de vidro duplo com corte térmico;
- Pavimento aquecido nas casas de banho com pedra Lioz;
- Espelhos aquecidos nas casas de banho que têm duche;
- Sistema de aquecimento de águas com bomba de calor;
- Pré-instalação disponível para painéis solares;
- Soalho em madeira de origem totalmente recuperado;
- Sistema de alarme;
- Jardim de 42 m2 na entrada do apartamento;
- Porta de alta segurança;
- Cozinha totalmente equipada com Eletrodomésticos Siemens, com placa elétrica e pré-instalação de gás;
- Cozinha com extrator de fumos;
- Máquina mista de lavar e secar roupa marca Siemens.
- Casas de Banho com exaustor;
- Janelas Velluxs com domótica à excepção de uma das suítes do piso 2 (que tem Vellux manual mais baixa). Todas as janelas Vellux têm 2 estores cada uma, com e sem black out;
- Suítes do Piso 2 sem portadas interiores e com cortina blackout elétrica
- Datado de 1898
Categoria Energética: B
#ref:APTSGBN001 , , . 228 2, 42 2 / . , . 5 , , , . , - , , . :-:
0- , 42 2.
2 2, 1- . - 1 :
(28 2) , , . (13 2) Siemens. , , .
(4 2), (18 2 10 2) (5 2), .2 :
(18 2 17 2) , 6 2, , . 2024 :
- ;
- , ;
- ;
- ;
- Lioz;
- , ;
- ;
- ;
- ;
- ;
- 42 2 ;
- ;
- Siemens, ;
- ;
- Siemens.
- ;
- Velluxs , 2- ( Vellux). Vellux 2 , ;
- 2 :
- 1898 .
: B
#ref:APTSGBN001 Fantastic Duplex Apartment with four bedrooms fully renovated with sea views.Inserted in a Chalet of traditional Portuguese architecture with 228 m2 of gross construction area, it has a garden with 42 m2 and excellent sun exposure south/west.Property submitted to a total renovation project maintaining its main characteristics of a Historic Villa in the noble region of Estoril. It is a 5-minute walk from the beaches, the Estoril Casino, the Golf Courses, Restaurants and all kinds of shops.Refurbishment to be completed soon, where priority was given to maintaining its original design - its high ceilings and worked in wood, large windows that let in fantastic natural light.The Duplex is distributed as follows:-Entry:
It is made on the 0th floor, by a garden for exclusive use with an area of 42 m2.
At the entrance to the interior we have a hall of 2 m2, and we access the 1st floor by some stairs. - 1st Floor:
We find a living room (28 m2) with a wood burning fireplace with fireplace, balcony and windows facing completely south. Kitchen (13 m2) with plenty of storage and fully equipped with Siemens appliances. Open to the living room giving greater spaciousness, it is possible to be closed by means of a wooden sliding door.
Social bathroom (4m2), two bedrooms (18 m2 and 10 m2) and a full bathroom (5m2), these two bedrooms have a common balcony.2nd Floor:
Two suites (18 m2 and 17 m2) with built-in wardrobes, both separated by a hall with 6 m2, facing south, each with a window with a breathtaking view of the sea.The work will be completed in June 2024 As important features:
- The flat has a light steel roof with several layers of insulation;
- Facades clad in hood;
- Air conditioning in all rooms;
- Double-glazed PVC windows with thermal cut;
- Underfloor heating in the bathrooms with Lioz stone;
- Heated mirrors in the bathrooms that have a shower;
- Water heating system with heat pump;
- Pre-installation available for solar panels;
- Wood flooring of fully recovered origin;
- Alarm system;
- Garden of 42 m2 at the entrance of the flat;
- High security door;
- Fully equipped kitchen with Siemens appliances, with electric hob and gas pre-installation;
- Kitchen with fume extractor;
- Mixed washing machine and dryer brand Siemens.
- Bathrooms with extractor fan;
- Velluxs windows with home automation with the exception of one of the suites on the 2nd floor (which has a lower manual Vellux). All Vellux windows have 2 blinds each, with and without black out;
- Floor 2 suites without interior shutters and with electric blackout curtain
- Dated 1898
Energy Rating: B
#ref:APTSGBN001