EUR 2.700.000
FOTO'S WORDEN LADEN ...
Huis en eengezinswoning te koop — Mandelieu-la-Napoule
EUR 2.880.000
Huis en eengezinswoning (Te koop)
Referentie:
SEQD-T27270
/ hh-14634916
Referentie:
SEQD-T27270
Land:
FR
Stad:
Mandelieu-la-Napoule
Postcode:
06210
Categorie:
Residentieel
Type vermelding:
Te koop
Type woning:
Huis en eengezinswoning
Eigenschapssubtype:
Villa
Luxe:
Ja
Omvang woning:
302 m²
Omvang perceel:
1.703 m²
Kamers:
8
Slaapkamers:
5
Badkamers:
4
Garages:
1
Zwembad:
Ja
VERGELIJKBARE WONINGVERMELDINGEN
EUR 3.090.000
EUR 2.880.000
EUR 2.880.000
4 slk
301 m²
EUR 2.400.000
6 slk
291 m²
EUR 2.880.000
5 slk
300 m²
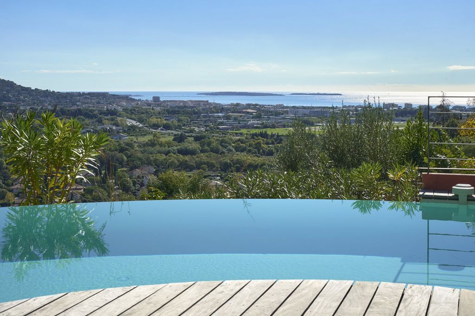
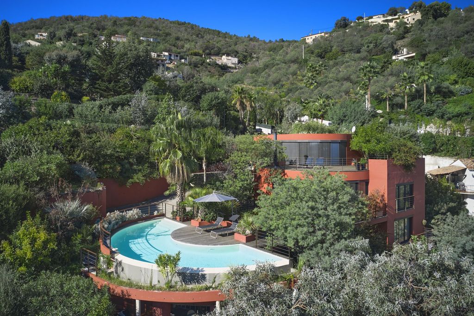
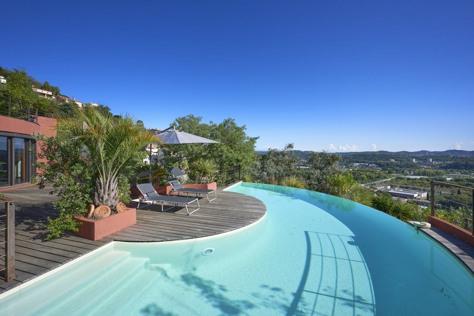
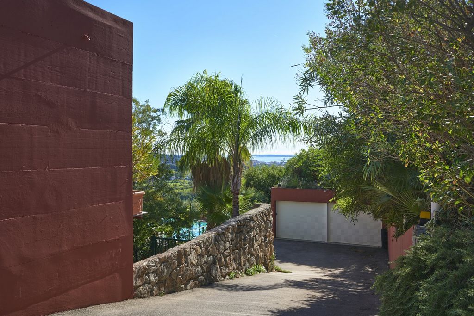
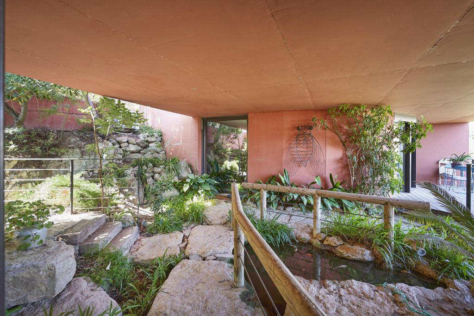
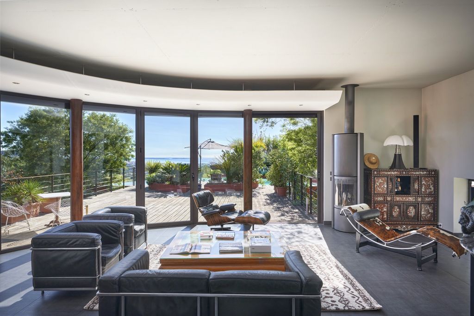
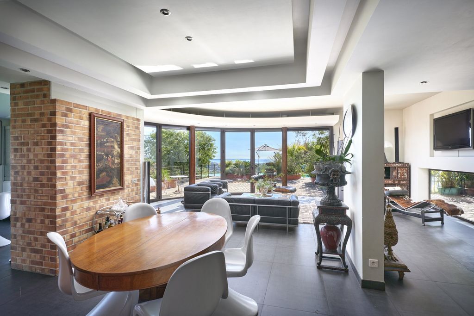
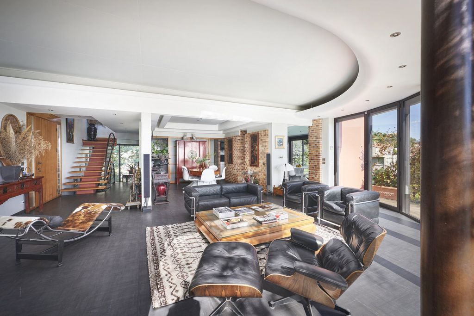
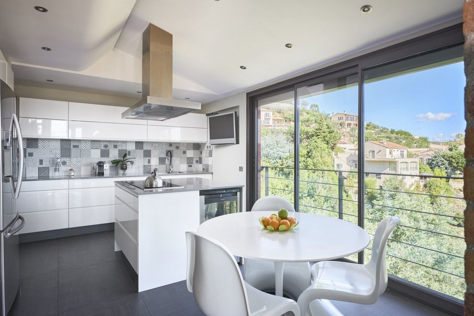
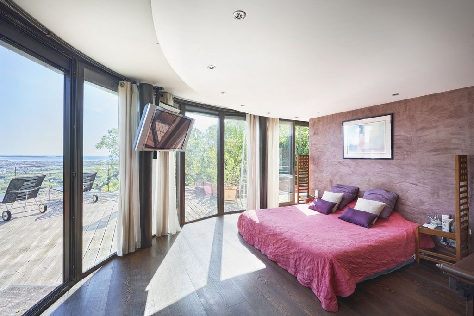
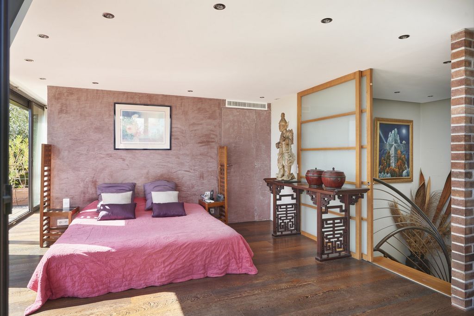
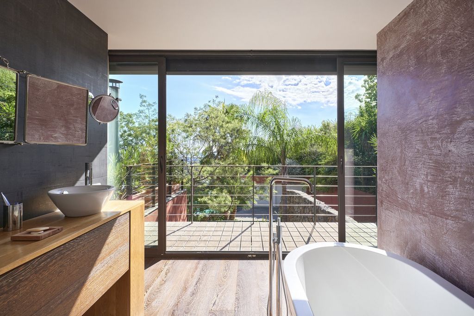
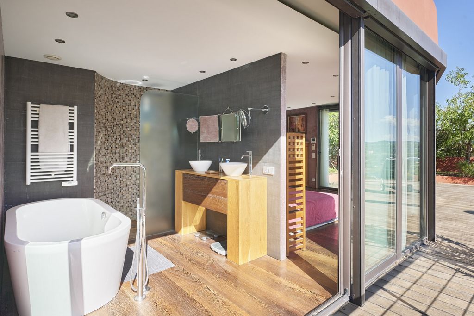
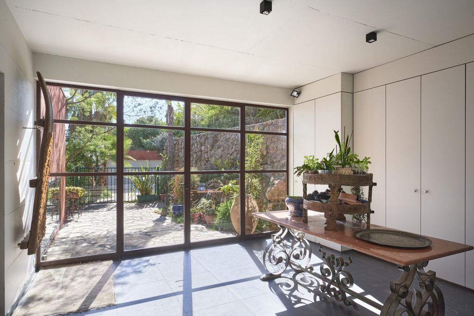
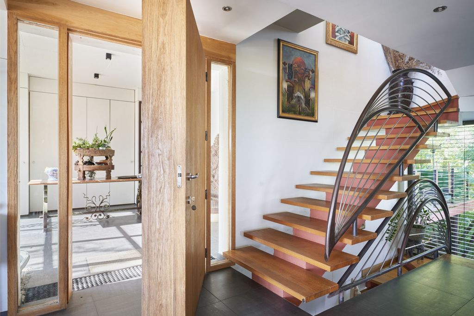
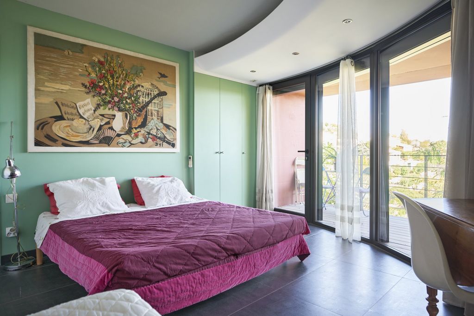
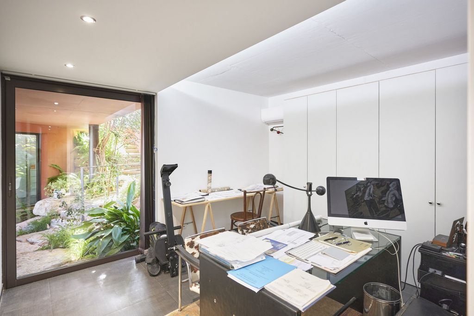
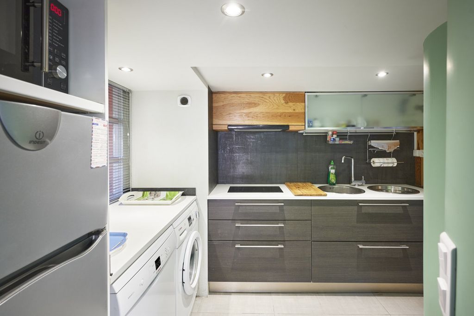
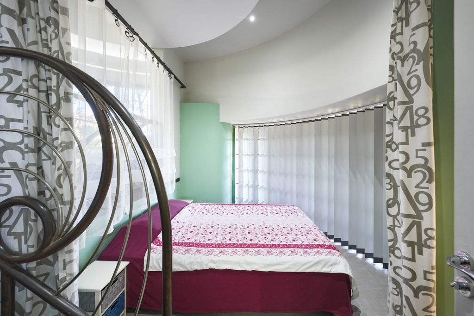
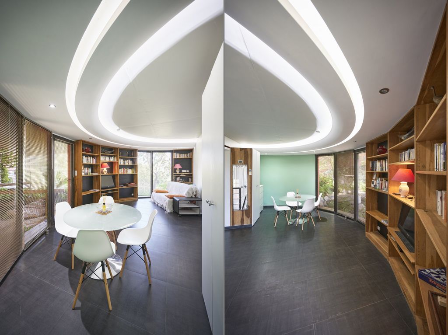
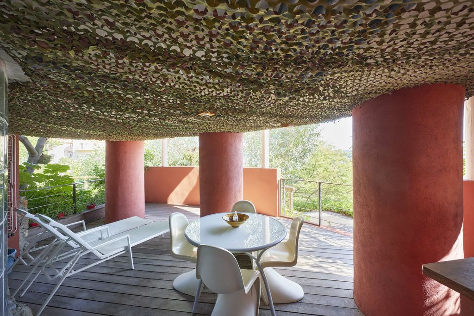
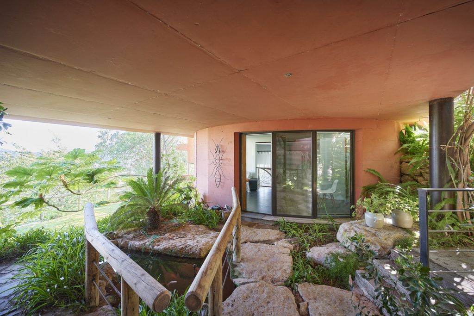
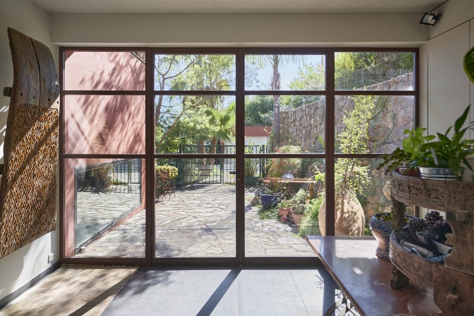
- A large entrance porch;
- A barbecue area;
- A bright living room with fireplace of approximately 90sqm;
- A dining room and fully equipped open-plan kitchen;
- A large terrace of 90 m2 leading to the swimming pool ;
- A 50m3 swimming pool, automatic salt treatment.On the 1st floor:
- A bright master bedroom with its bathroom with shower and a bathtub, a dressing room;
- A private terrace of 80 m2.On the ground floor:
- Two en-suite bedrooms, each with its own shower room;
- One bedroom ;
- An office (possibility of transforming into a 4th bedroom on this floor);
- Laundry room. In addition :
A totally independent loft-type apartment of approximately 45 m2 with a kitchen, a living room, a bedroom, a bathroom and toilet, its terrace and direct access to the swimming pool.A 40 m2 garage for 2 cars and 1 to 2 outdoor parking spaces. Meer bekijken Minder bekijken Located on the heights of Mandelieu in a green setting, 5 minutes from the shops, this architect-designed reinforced concrete property seduces with its round curves, high-end services, large surfaces and quality of construction.Covering an area of around 302 m2, the property offers a magnificent view of the sea, the Lerins Islands and the mountains.Built on a landscaped plot of 1703 m2, there are 3 levels served by a lift.On the ground floor :
- A large entrance porch;
- A barbecue area;
- A bright living room with fireplace of approximately 90sqm;
- A dining room and fully equipped open-plan kitchen;
- A large terrace of 90 m2 leading to the swimming pool ;
- A 50m3 swimming pool, automatic salt treatment.On the 1st floor:
- A bright master bedroom with its bathroom with shower and a bathtub, a dressing room;
- A private terrace of 80 m2.On the ground floor:
- Two en-suite bedrooms, each with its own shower room;
- One bedroom ;
- An office (possibility of transforming into a 4th bedroom on this floor);
- Laundry room. In addition :
A totally independent loft-type apartment of approximately 45 m2 with a kitchen, a living room, a bedroom, a bathroom and toilet, its terrace and direct access to the swimming pool.A 40 m2 garage for 2 cars and 1 to 2 outdoor parking spaces.