EUR 850.000
5 slk
395 m²
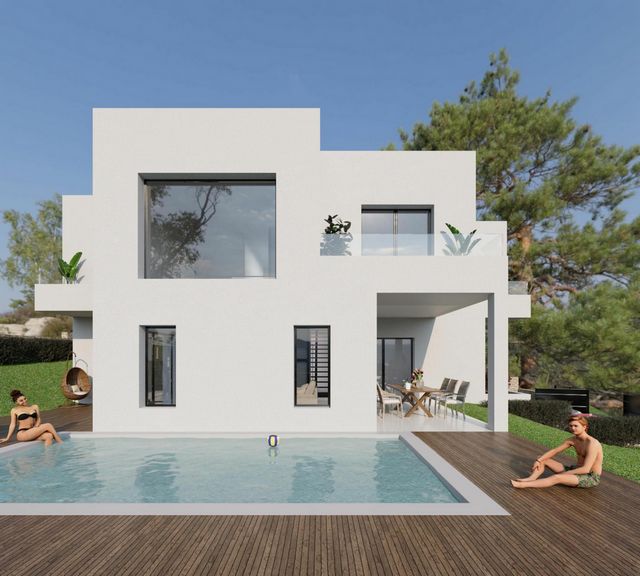
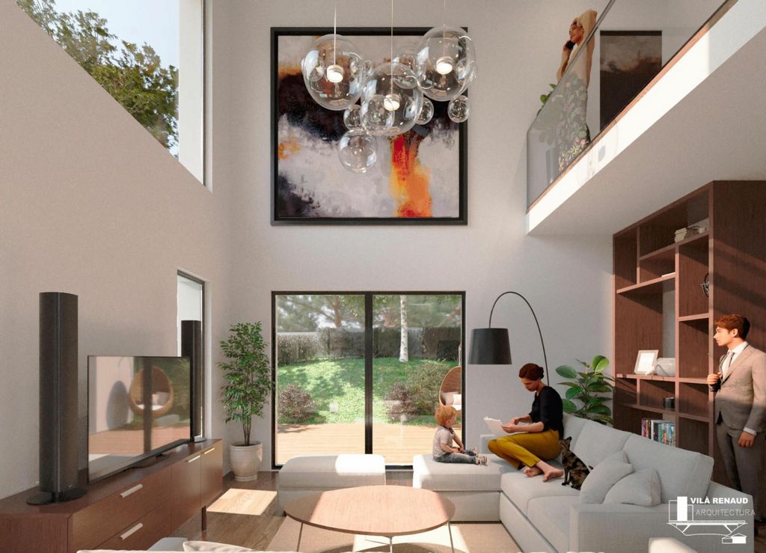
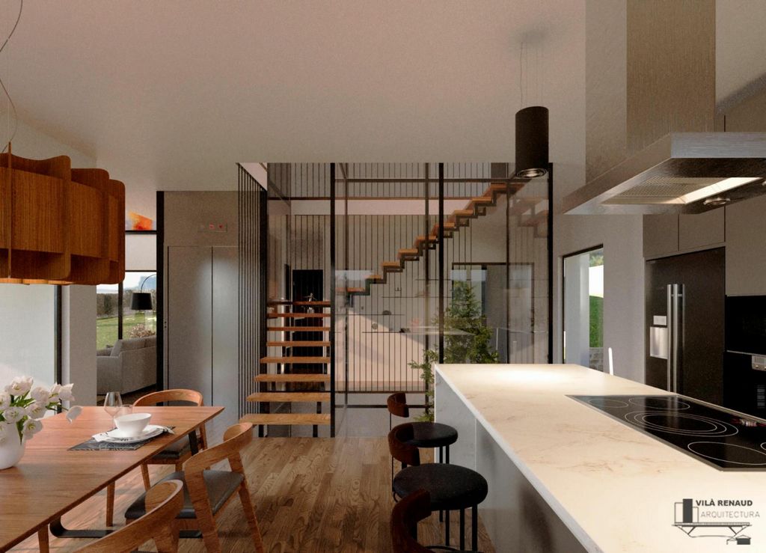
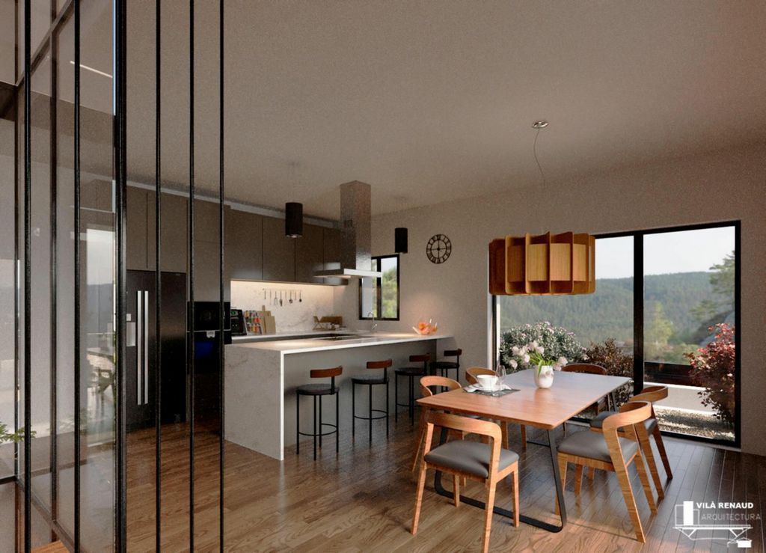
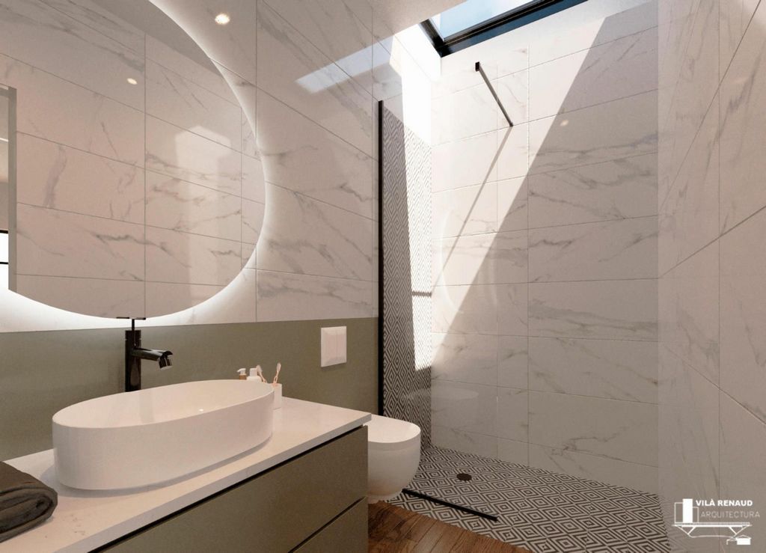
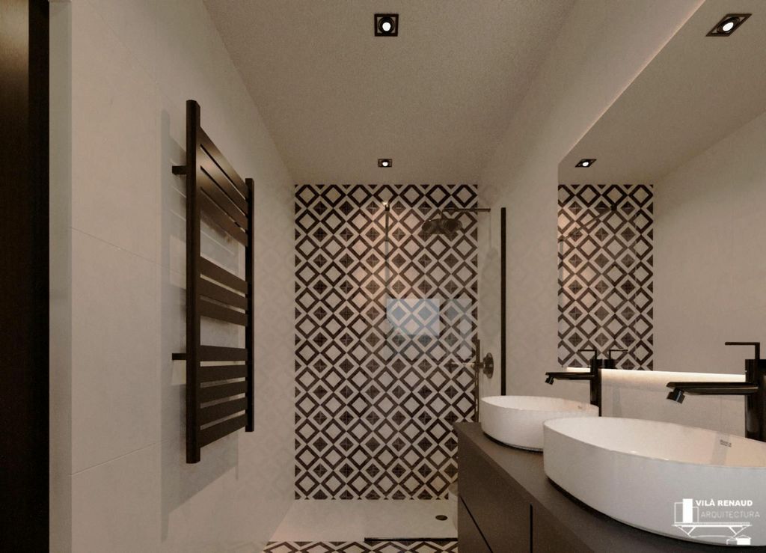
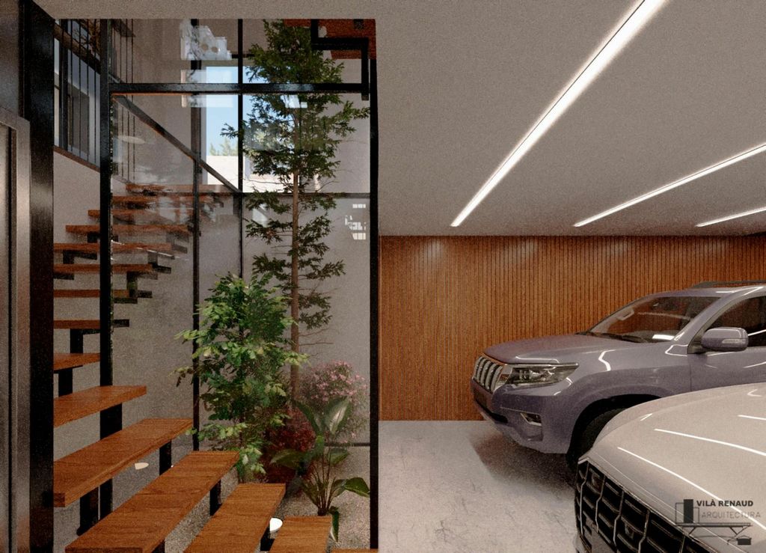
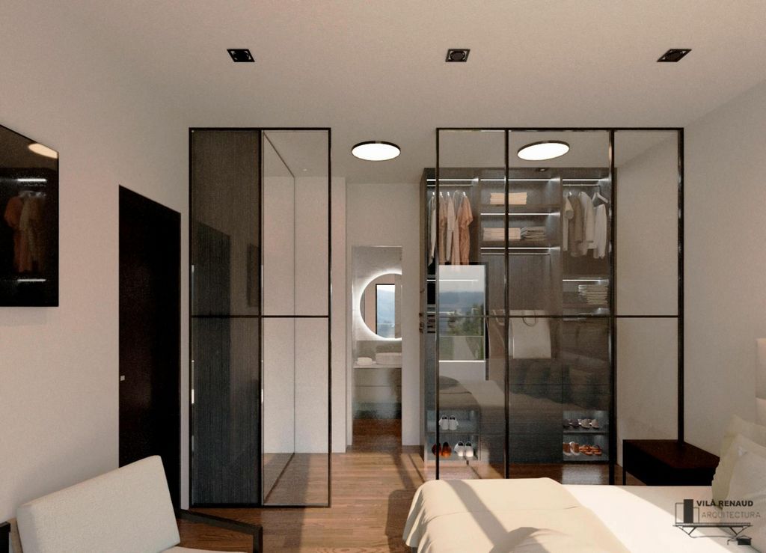
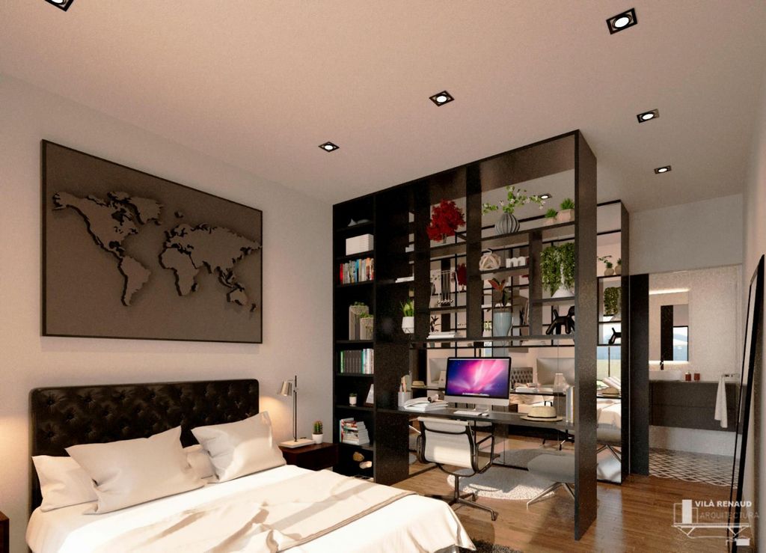
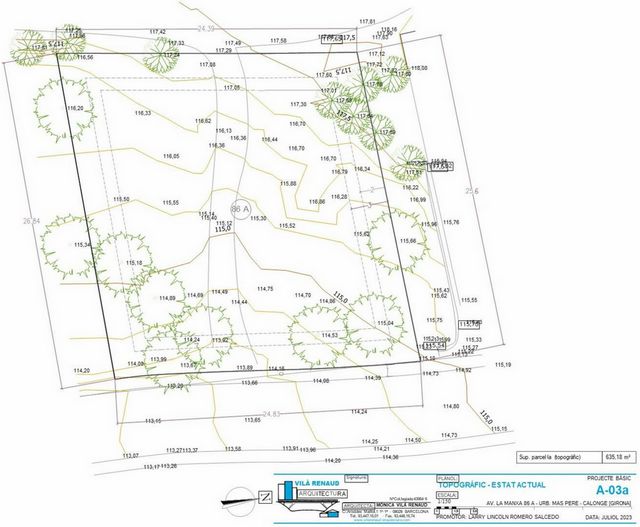
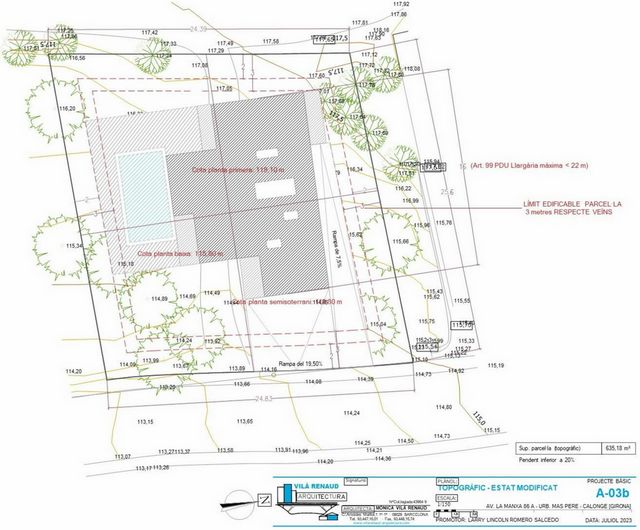
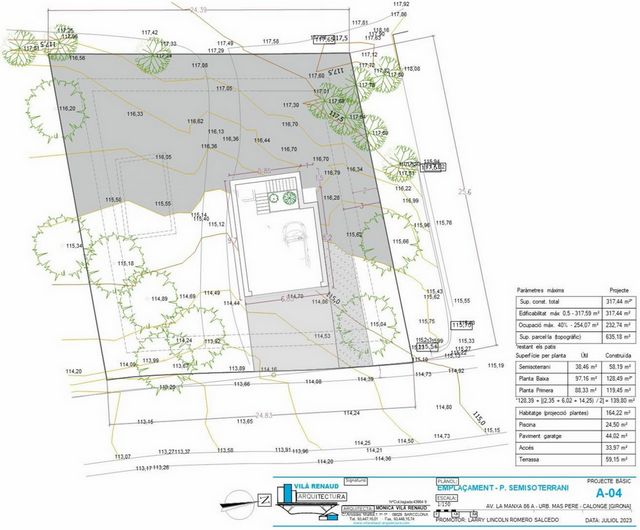
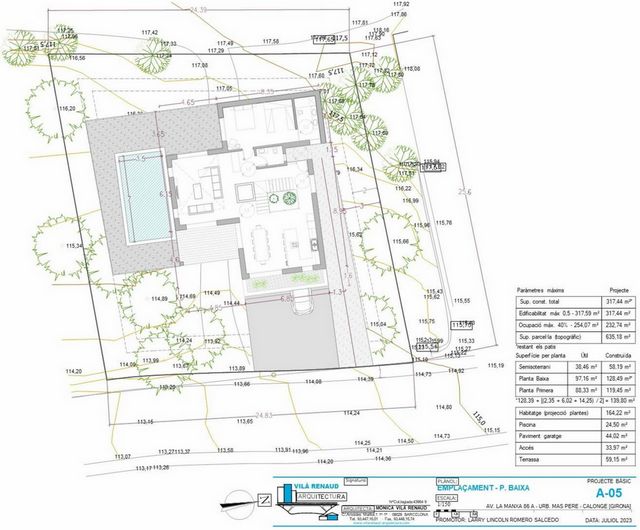
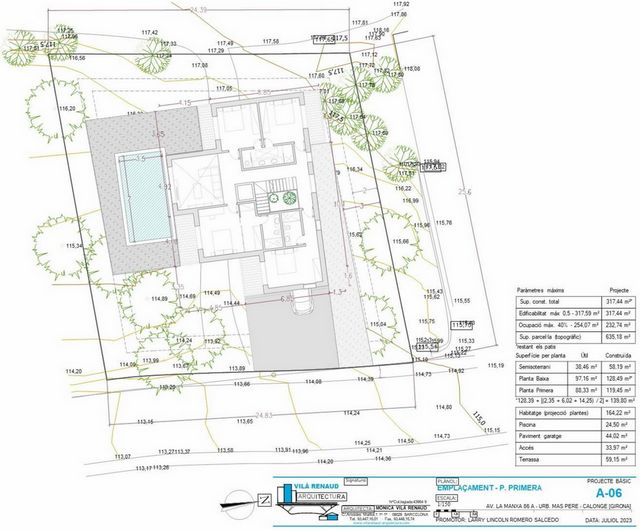
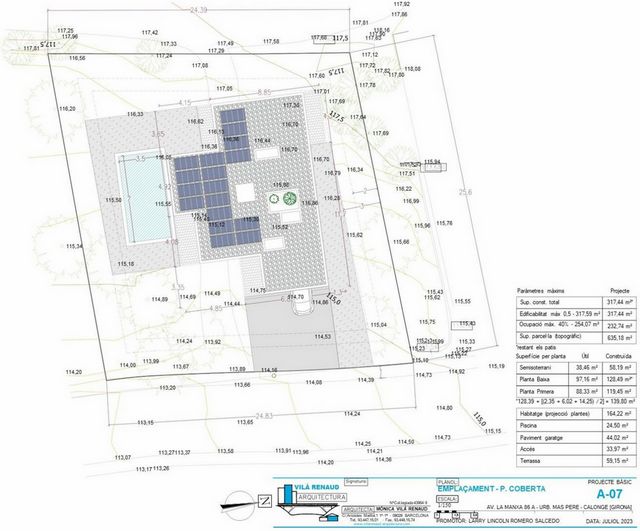
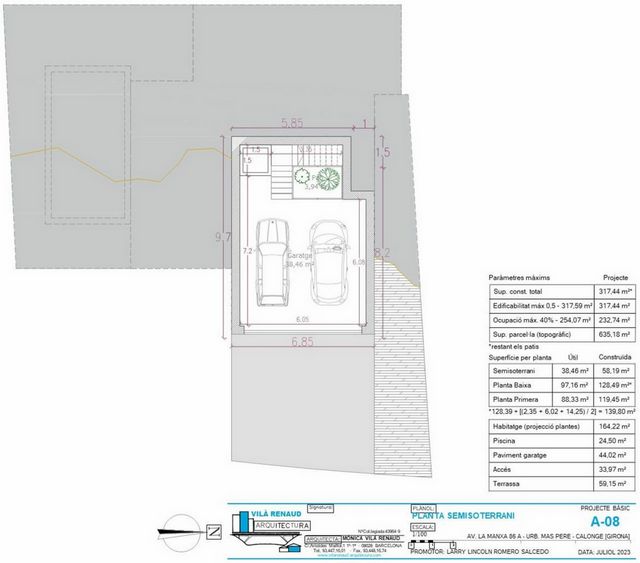
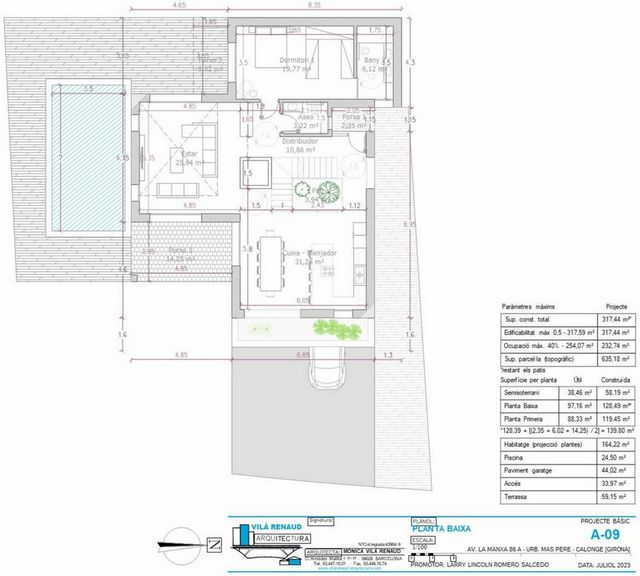
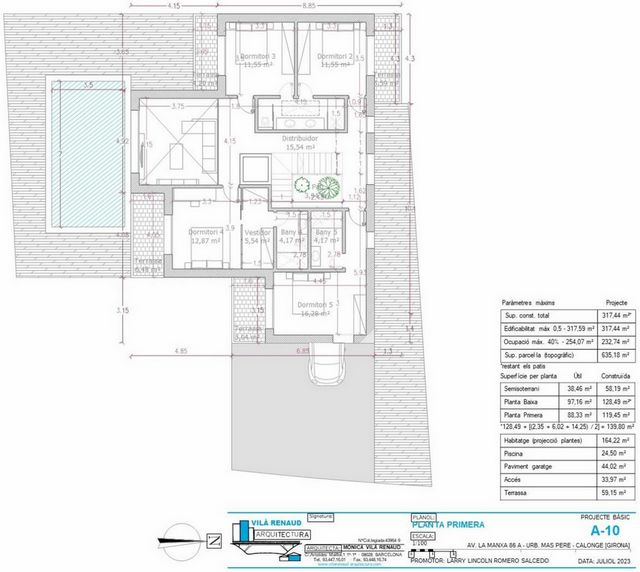
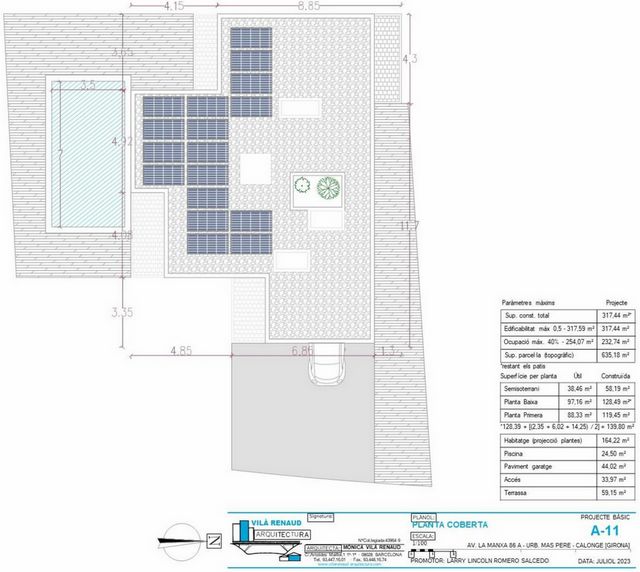
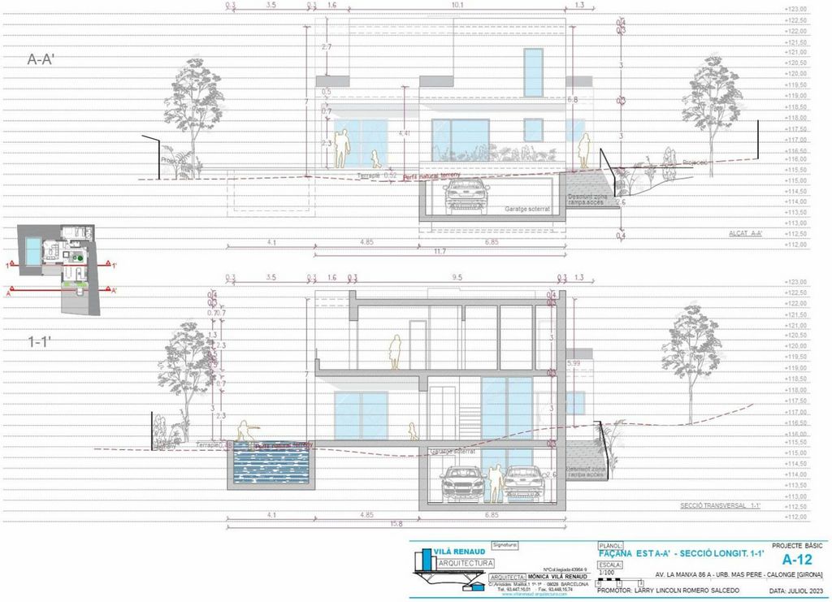
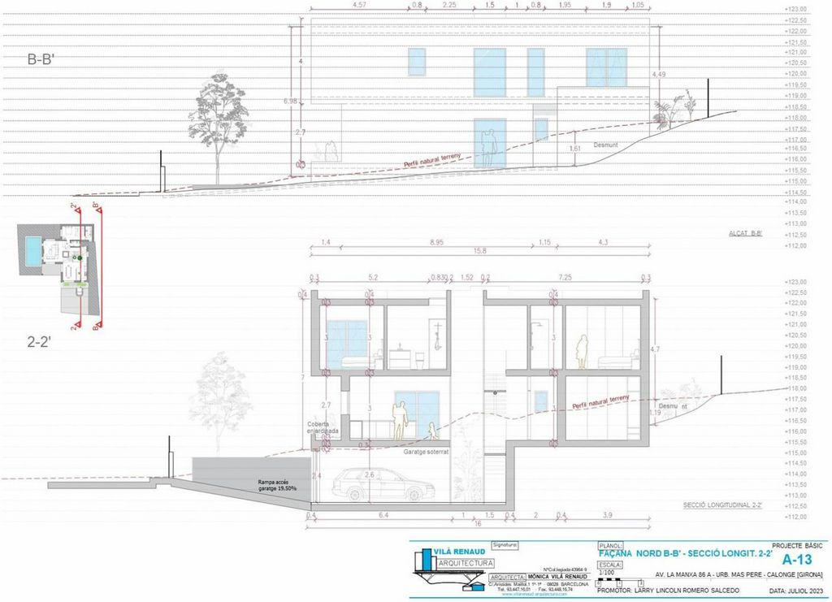
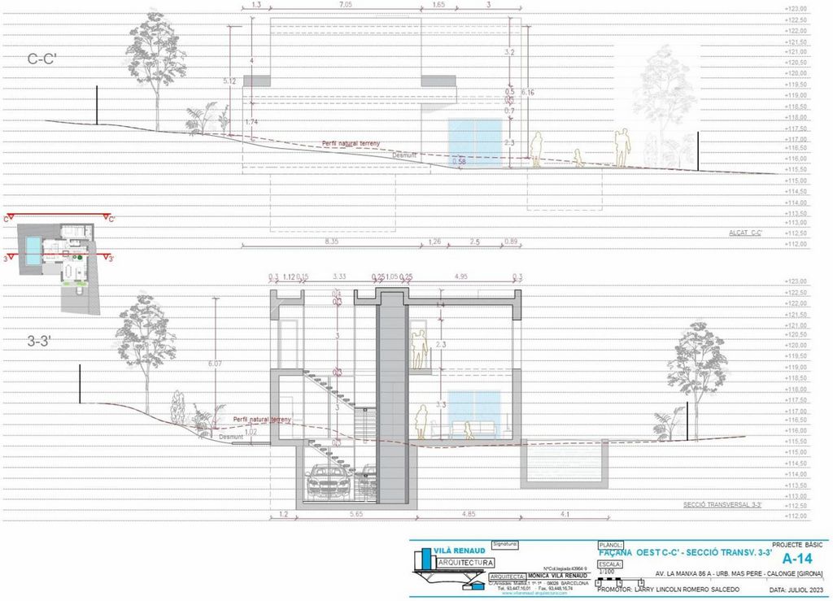
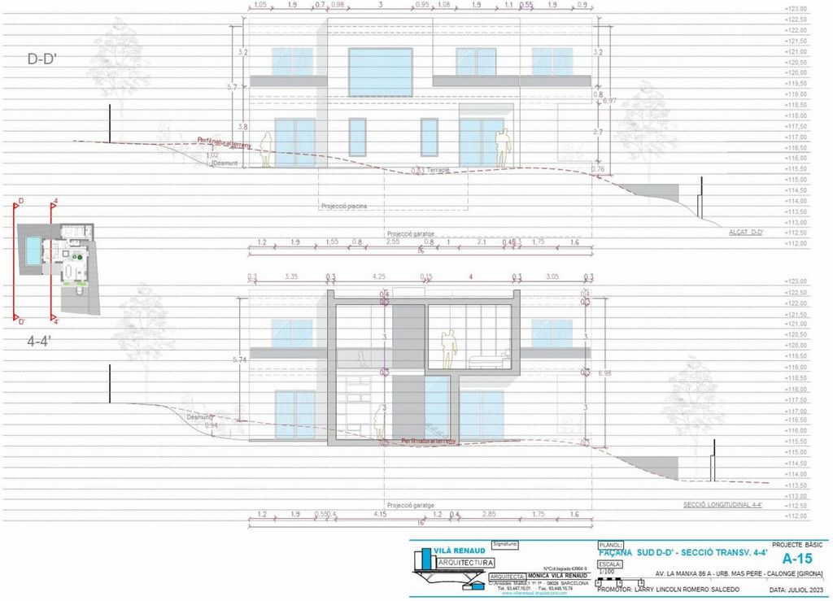
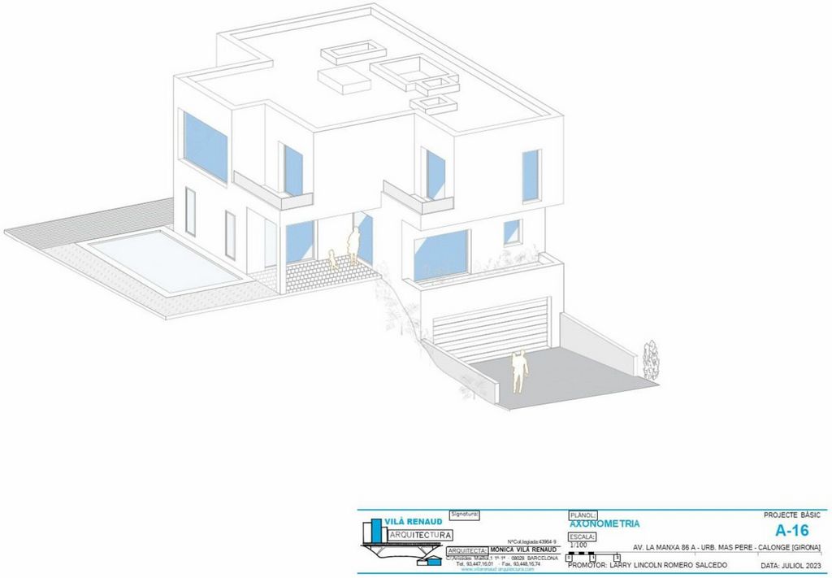
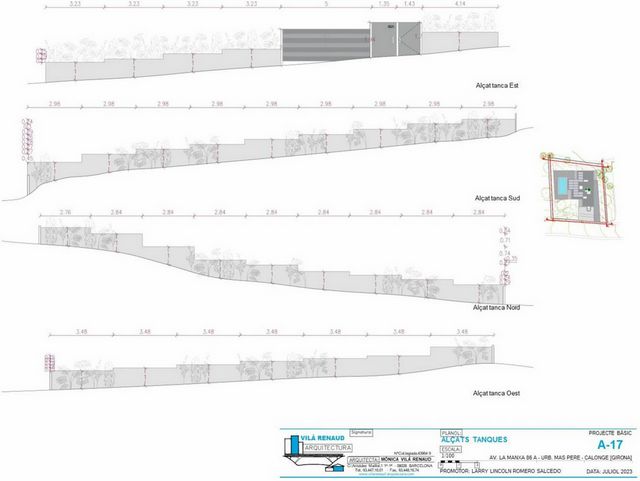
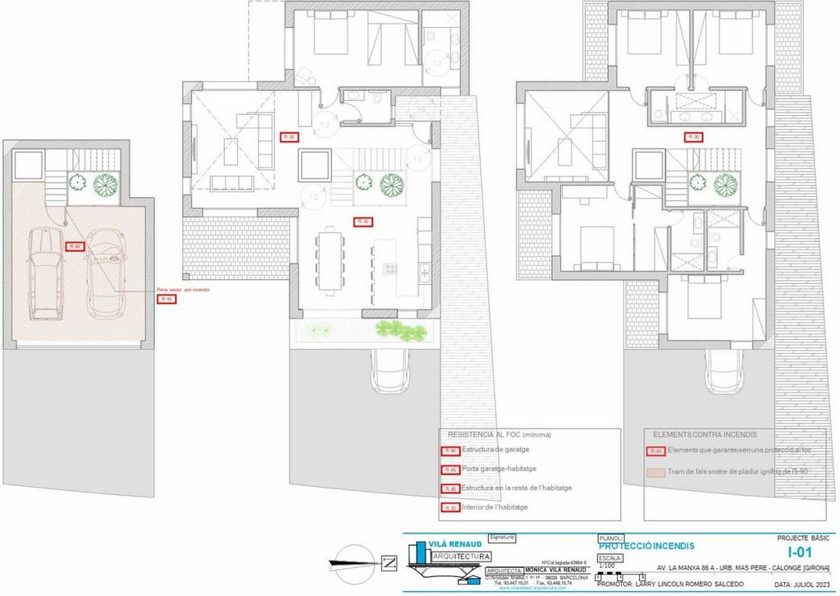
Bedroom 5 (10.00 m2) with bathroom 4 (6.10 m2)
Bedroom 4 (11.54 m2) with bathroom 3 (2.57 m2)
Bedroom 3 (11.30 m2)
Bedroom 2 (12.16 m2) with dressing room (3.68 m2) and bathroom 2 (3.43 m2)
Bedroom 1 (20.23 m2) with bathroom 1 (2.86 m2)All rooms have large windows that offer exterior views and access to small private patios, creating a unique connection with nature.Outside, the elongated configuration of the home allows you to enjoy a generous outdoor space. From the hallway on the ground floor there is access to a large terrace (70.70 m2) with a porch (33.97 m2) that surrounds the pool (32.00 m2), creating a perfect oasis for relaxation and leisure outdoors. Additional characteristics:
Low Emission Housing type Passivhaus, which guarantees high energy efficiency and optimal thermal comfort.
Elevator that connects the two floors of the house.
Private pool.
Large interior patios.
High quality materials and luxury finishes.
Complete kitchen and bathroom equipment.
Large plot with private garden.The house is located in a quiet and well-connected residential area, with easy access to the main services and areas of interest.Don't miss the opportunity to live in this exclusive new construction home. Request more information without obligation Meer bekijken Minder bekijken Enjoy a new-build single-family home specially designed to offer maximum comfort and well-being to its inhabitants. This property, located in a privileged area, becomes the ideal refuge for those seeking exclusivity, tranquility and a lifestyle connected to nature. Spaciousness and Luminosity in a Modern Design.The house, with a total useful area of 273.91 m2, is distributed over two floors: basement and ground floor. Its elongated design and the strategic arrangement of setbacks generate interior patios that provide natural light to all rooms, creating a spacious and welcoming atmosphere.In the basement, we find a large garage with capacity for two vehicles (79.14 m2), accessible both from the street and from inside the house. The machine room (4.10 m2) and a practical warehouse (10.17 m2) are also located on this floor. An elevator connects the basement with the ground floor, offering greater comfort and accessibility.The ground floor is configured in a herringbone "L" shape, separating the day area from the night area through an interior patio. The hall (8.47 m2) next to the patio leads to a large kitchen-dining-living room (65.43 m2) with an open layout that invites you to share moments with family or friends. A hallway (22.73 m2) connects the day area with the night area, where there are:
Bedroom 5 (10.00 m2) with bathroom 4 (6.10 m2)
Bedroom 4 (11.54 m2) with bathroom 3 (2.57 m2)
Bedroom 3 (11.30 m2)
Bedroom 2 (12.16 m2) with dressing room (3.68 m2) and bathroom 2 (3.43 m2)
Bedroom 1 (20.23 m2) with bathroom 1 (2.86 m2)All rooms have large windows that offer exterior views and access to small private patios, creating a unique connection with nature.Outside, the elongated configuration of the home allows you to enjoy a generous outdoor space. From the hallway on the ground floor there is access to a large terrace (70.70 m2) with a porch (33.97 m2) that surrounds the pool (32.00 m2), creating a perfect oasis for relaxation and leisure outdoors. Additional characteristics:
Low Emission Housing type Passivhaus, which guarantees high energy efficiency and optimal thermal comfort.
Elevator that connects the two floors of the house.
Private pool.
Large interior patios.
High quality materials and luxury finishes.
Complete kitchen and bathroom equipment.
Large plot with private garden.The house is located in a quiet and well-connected residential area, with easy access to the main services and areas of interest.Don't miss the opportunity to live in this exclusive new construction home. Request more information without obligation