EUR 1.990.000
EUR 1.700.000
238 m²
EUR 1.700.000
8 k
238 m²
EUR 1.850.000
4 slk
245 m²
EUR 1.850.000
4 slk
245 m²
EUR 1.850.000
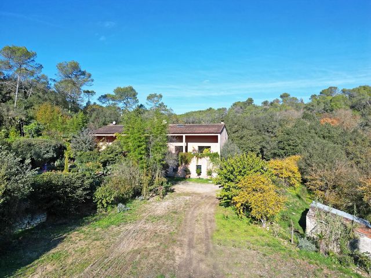
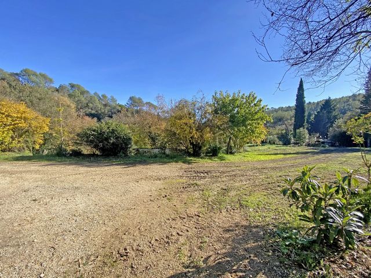
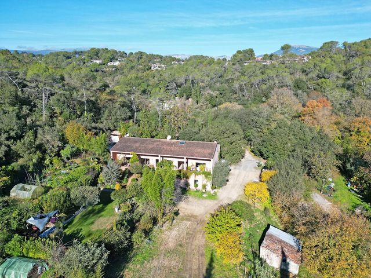
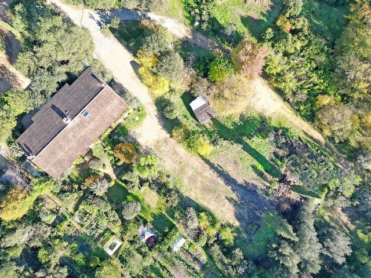
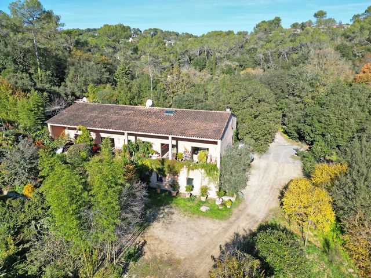
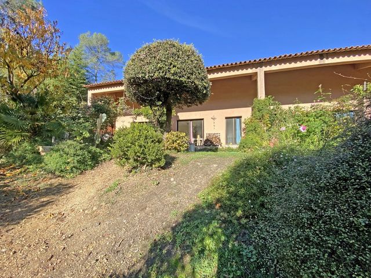
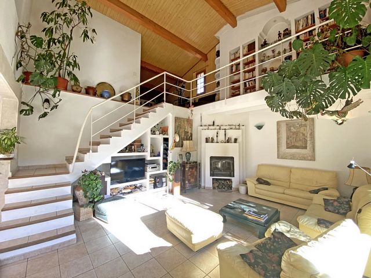
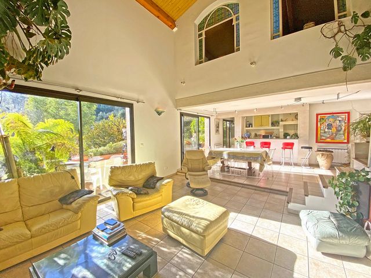
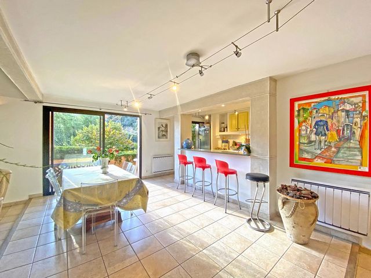
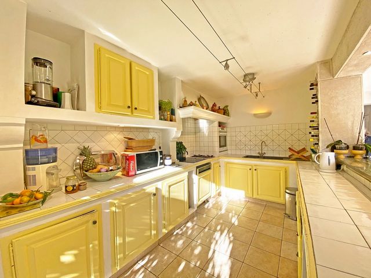
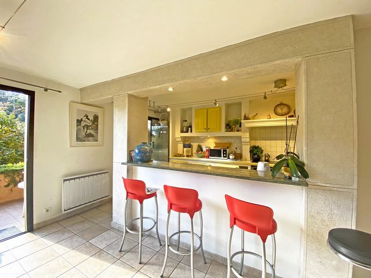
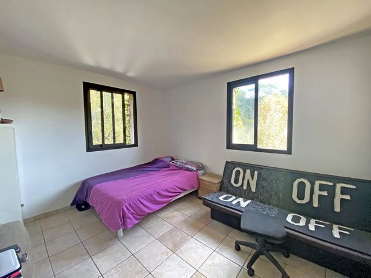
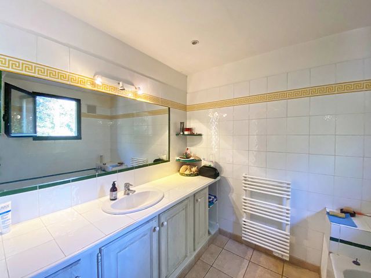
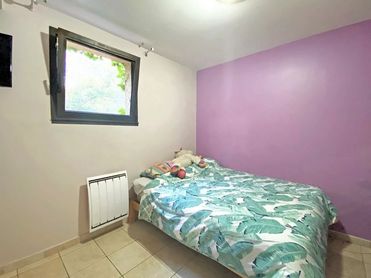
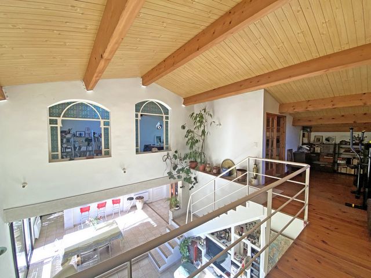
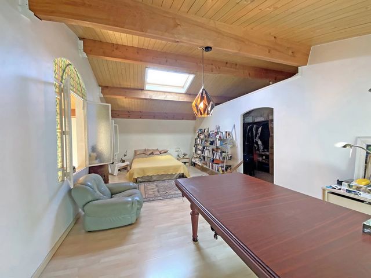
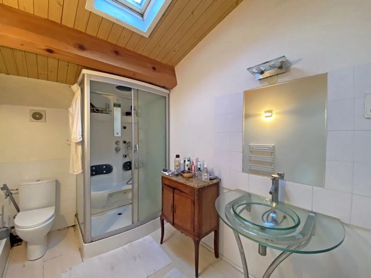
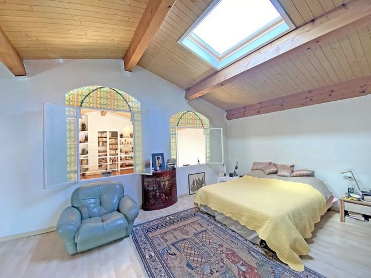
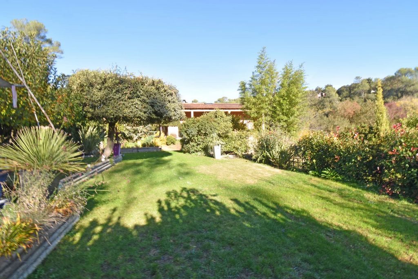
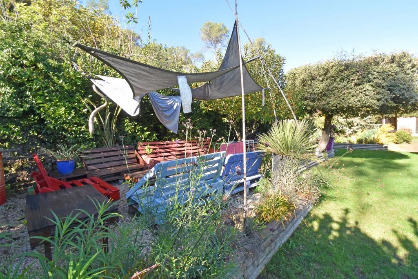
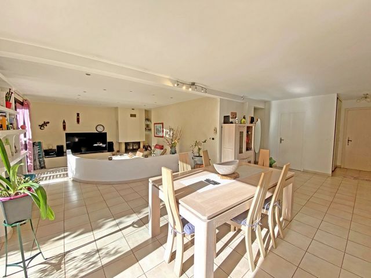
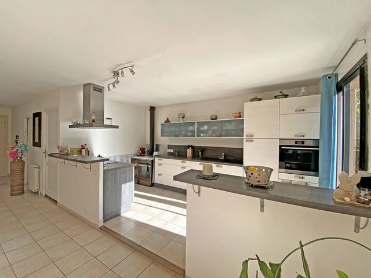
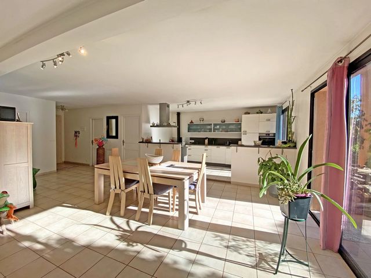
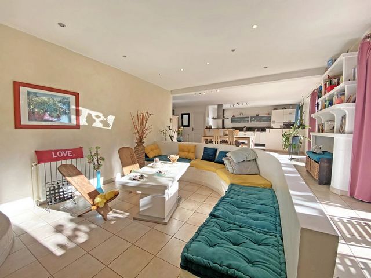
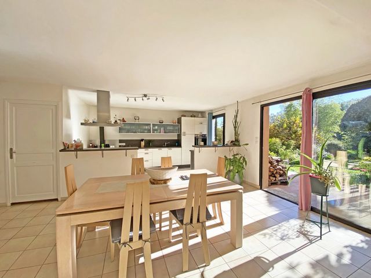
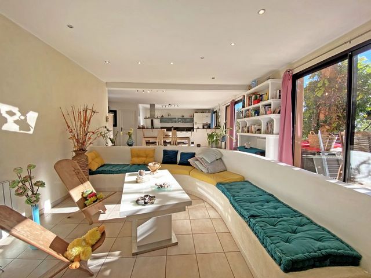
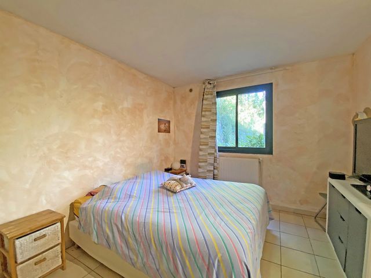
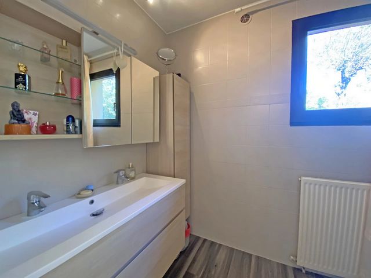
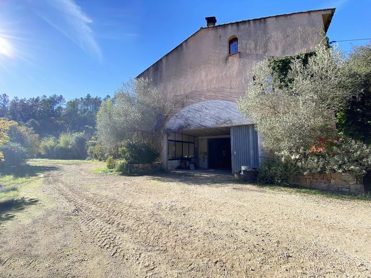
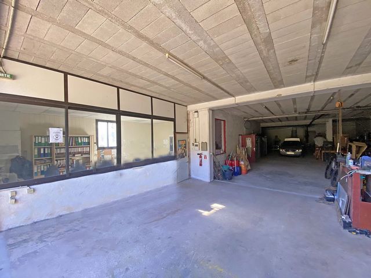
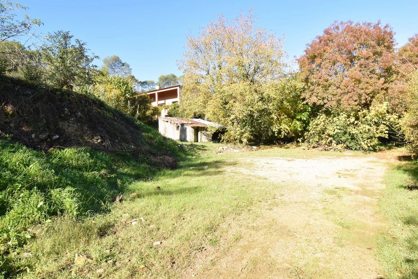
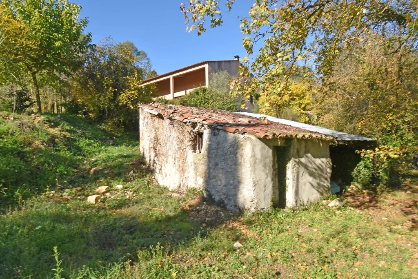

East side: an adjoining house on the west side, approx. 186 m², comprising on the first floor: entrance hall, living/dining room with fireplace, kitchen, 2 bedrooms, bathroom, laundry room and separate toilet. 1st floor: a mezzanine area leading to a 45 m2 master bedroom with study, dressing room and shower room with toilet.West side: an adjoining house on the east side, approx. 105 m2, comprising an entrance hall, a living/dining room with fireplace, an open-plan fitted kitchen, a storeroom, a bedroom, a shower room, an office, a laundry room and an independent toilet.Attic with high ceilings of approx. 110 m2, most of which is on concrete slab.Garden level: a warehouse of approx. 285 m2 (ceiling height approx. 4 m) with offices, meeting room and checkroom with shower/wc.Set in grounds of approx. 7,331 m2 with terraces, small stone mazet for renovation and ample parking.Contact us today to find out more. Meer bekijken Minder bekijken Set in a peaceful, agricultural area, this property offers a total of approx. 690 m2.Accommodation comprising 2 separate dwellings on the ground floor:
East side: an adjoining house on the west side, approx. 186 m², comprising on the first floor: entrance hall, living/dining room with fireplace, kitchen, 2 bedrooms, bathroom, laundry room and separate toilet. 1st floor: a mezzanine area leading to a 45 m2 master bedroom with study, dressing room and shower room with toilet.West side: an adjoining house on the east side, approx. 105 m2, comprising an entrance hall, a living/dining room with fireplace, an open-plan fitted kitchen, a storeroom, a bedroom, a shower room, an office, a laundry room and an independent toilet.Attic with high ceilings of approx. 110 m2, most of which is on concrete slab.Garden level: a warehouse of approx. 285 m2 (ceiling height approx. 4 m) with offices, meeting room and checkroom with shower/wc.Set in grounds of approx. 7,331 m2 with terraces, small stone mazet for renovation and ample parking.Contact us today to find out more.