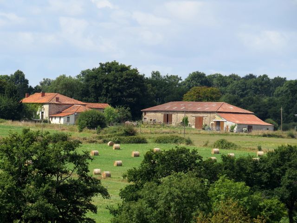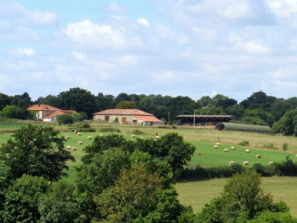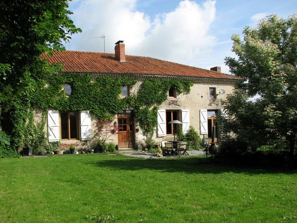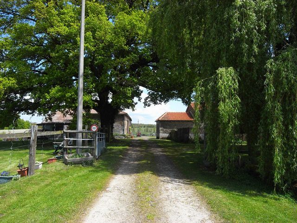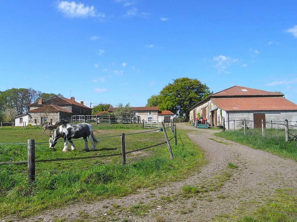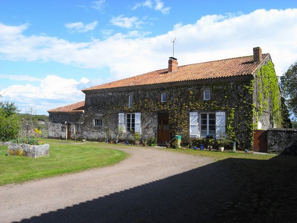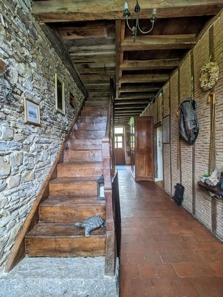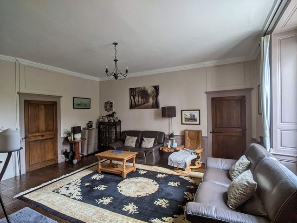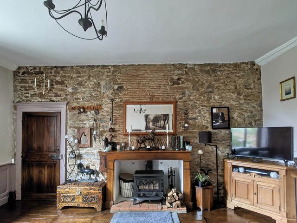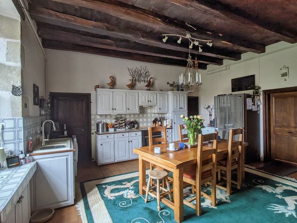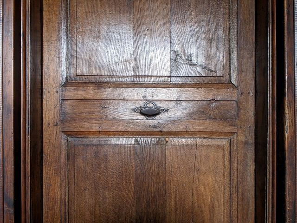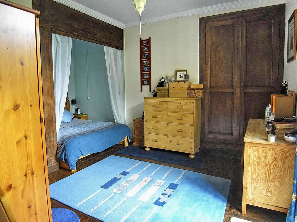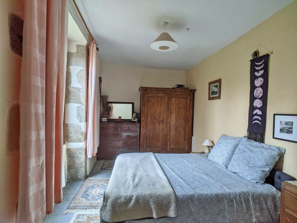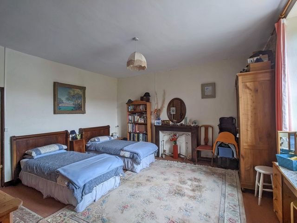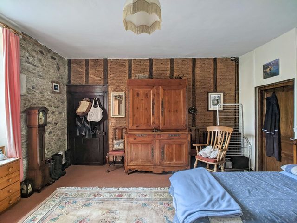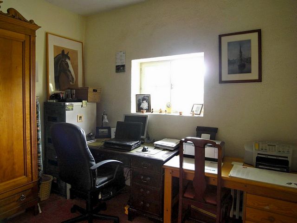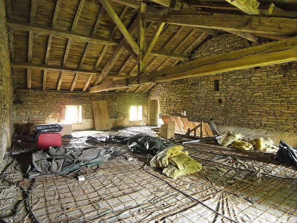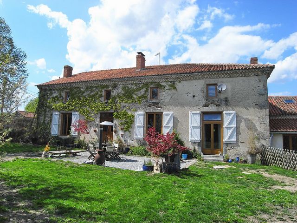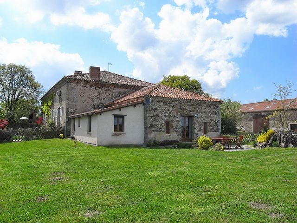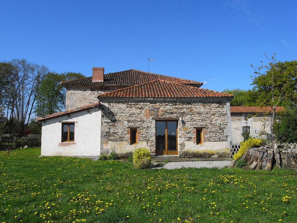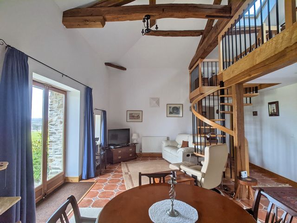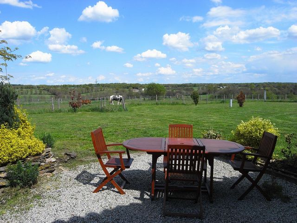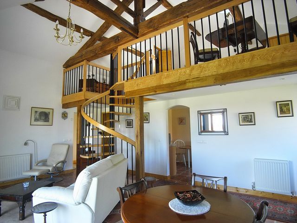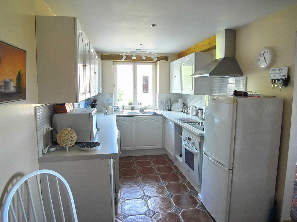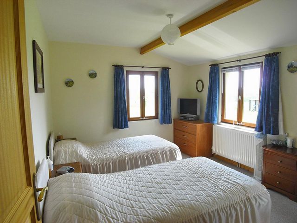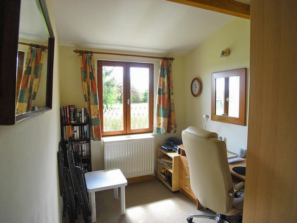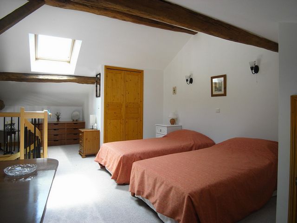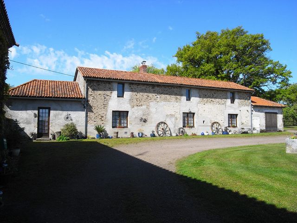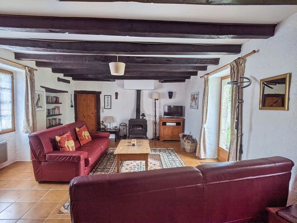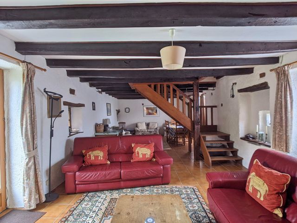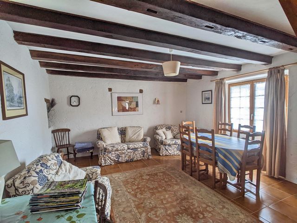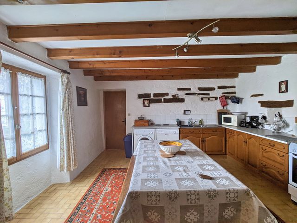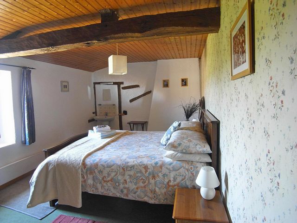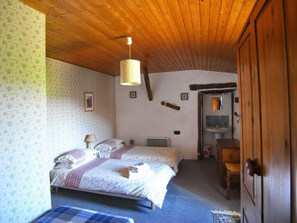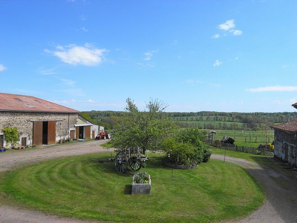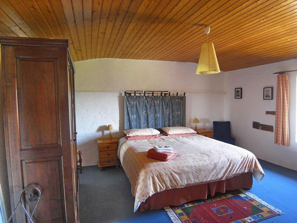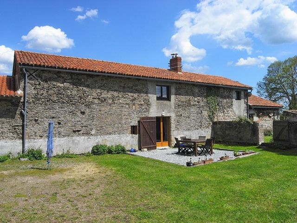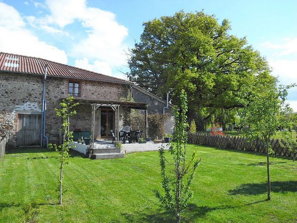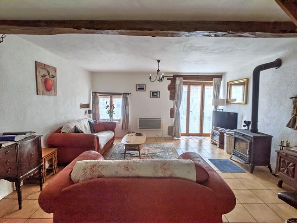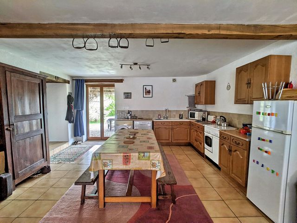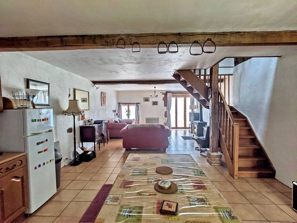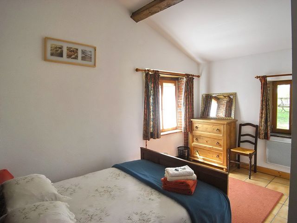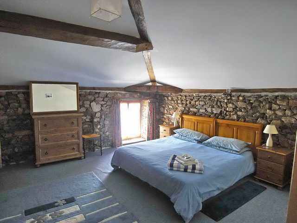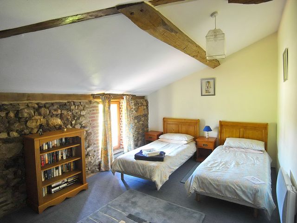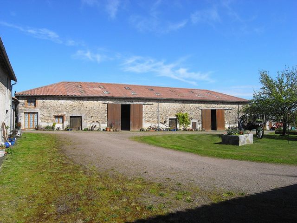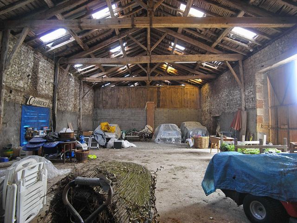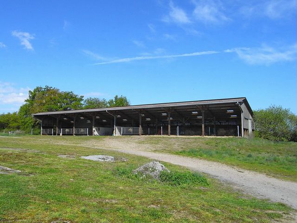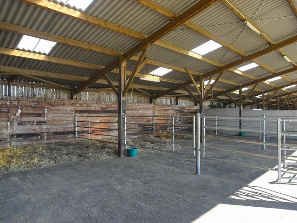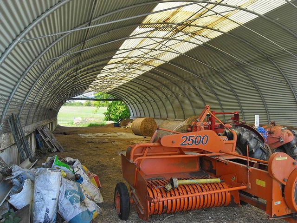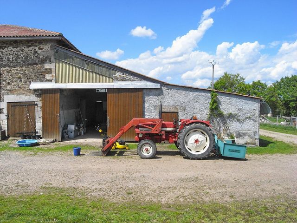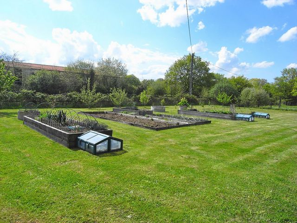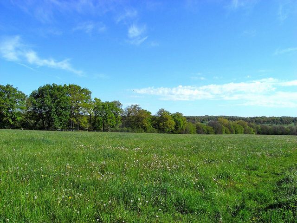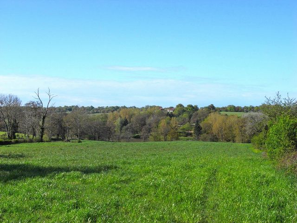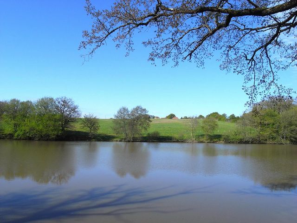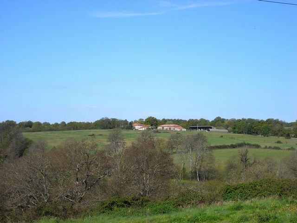FOTO'S WORDEN LADEN ...
Huis en eengezinswoning (Te koop)
Referentie:
RVFQ-T628
/ lim87bre
This equestrian and gîte complex is set i n the pretty green Limousin countryside. It looks out over a valley decorated with lines of oaks and containing a large communal lake with excellent fishing for carp, trout, eel, pike etc.. The main house dates from before 1750 and shows many original features: interior walls in fine stone or timber with brick in-fill, oak doors and beams. Current accommodation of approx. 170m² is on the ground floor and there is the possibility of converting the similar area first floor which is reached by a fine oak staircase. There is space for 4/5 bedrooms with en-suites which might be operated as a B&B business. In addition to the main house there are 3 gîtes: a separate farmhouse of approx. 155m², one attached to the main barn of approx. 112m² and a third (approx. 82m²) attached to the main house. This latter has been finished to a high standard. It could be used for a gardian or as a maison d'amis. Communication with the main house would be possible through a door that is presently bricked-up. A large barn includes 6 horse-boxes, tack room plus areas for large equipment. There is a purpose-built equestrian barn of approx. 550m² with, automatic drinking troughs, wooden double walls and electricity. There is approx. 24.1ha of land with approx 20ha of pasture and fields sown for hay. These fields give more than enough hay, allowing a surplus to be sold. There is e xcellent hacking from the property. It has been running as a successful business for the last 6 years and figures of income could be given to a serious buyer. LA MAISON DE MAITRE Ground floor HALL – 10.9 x 2.4m (26.2m²) LIVING-ROOM – 5.4 x 4.7m (25.4m²) KITCHEN / DINING-ROOM – 5.3 x 5.3m (28.1m²) UTILITY-ROOM – 3.2 x 1.4m (4.5m²) STORE ROOM – 3.7 x 3.4m (12.6m²) BEDROOM 1 – 5.3 x 3.9m (20.7m²) including EN-SUITE SHOWER-ROOM / WC BEDROOM 2 – 5.0 x 2.8m (14.0m²) BEDROOM 3 – 5.0 x 4.8m (24.0m²) OFFICE / BEDROOM 4 – 3.1 x 2.6m (8.1m²) BATHROOM / WC – 2.3 x 2.1m (4.8m²) SMALL HALL – 1.6 x 0.9m (1.4m²) First floor Convertible ATTIC above the whole ground floor LA PETITE GRANGE (approx. 82m²) LIVING-ROOM – 6.6 x 4.8m (31.7m²) – ceiling height: 4.1m KITCHEN – 4.9 x 2.2m (10.8m²) BEDROOM 1 – 3.7 x 3.3m (12.2m²) EN-SUITE SHOWER-ROOM / WC – 2.2 x 1.9m (4.2m²) OFFICE – 3.4 x 2.0m (6.8m²) MEZZANINE / BEDROOM 2 – 3.5 x 3.8m (13.3m²) WC – 2.0 x 1.5m (3.0m²) – wash-hand basin FARMHOUSE (approx. 155m²) Ground floor LIVING-ROOM – 10.9 x 4.2m (45.8m²) – ceiling height: 2.4m KITCHEN / DINING-ROOM – 5.5 x 4.3m (23.7m²) CORRIDOR – 3.4 x 1.0m (3.4m²) BATHROOM / WC – 3.5 x 2.3m (8.1m²) STORE ROOM – 3.0 x 2.2m (6.6m²) First floor BEDROOM 1 – 5.6 x 3.3m (18.5m²) – ceiling height: 2.4m BEDROOM 2 – 4.9 x 3.4m (16.7m²) EN-SUITE SHOWER-ROOM / WC – 2.1 x 1.8m (3.8m²) BEDROOM 3 – 4.4 x 4.1m (18.0m²) CORRIDOR – 10.9 x 0.9m (9.8m²) Attached GARAGE – 4.8 x 4.4m (21.1m²) LA GRANGE (approx. 112m²) Ground floor LIVING / DINING-ROOM / KITCHEN – 10.7 x 4.6m (49.2m²) BEDROOM 1 – 4.0 x 3.9m (15.6m²) including EN-SUITE SHOWER-ROOM / WC First floor LANDING – 3.0 x 2.3m (6.9m²) BEDROOM 2 – 4.9 x 4.2m (20.6m²) BEDROOM 3 – 4.8 x 3.0m (14.4m²) BATHROOM / WC – 2.3 x 2.0m (4.6m²) OUTSIDE MAIN BARN (overall approx. 340m²), with automatic water and electricity. Concrete flooring. Horse shower. Hot and cold water. 2 HORSE-BOXES – 5.2 x 3.1m (16.1m²) each 4 HORSE-BOXES – 4.3 x 3.0m (12.9m²) each TACK ROOM – 6.1 x 4.4m (26.8m²) MAIN AREA – 19.6 x 10.7m (209.7m²) WORKSHOP – 11.9 x 10.9m (130m²) EQUESTRIAN BARN – 53.0 x 10.5m (556.5m²) – in 8 areas – purpose-built with automatic drinking-troughs, wooden double walls and electricity. METAL AGRICULTURAL BUILDING – 32.0 x 9.0m (288.0m²) – next to a water point PIGEONNIER, now 2 HORSE-BOXES 2 ABOVE GROUND POOLS – each 3.2m x 4.9m KITCHEN GARDEN with raised beds FRUIT TREES including several varieties of apples, cherries, apricots, plums, peaches, pears, figs POND GENERAL INFORMATION La Maison de Maitre General condition: excellent Heating: solid fuel central + wood burner in living-room Double glazing: every window except office and utility-room Drainage: septic tank installed in 2006 and approved after inspection Roof: redone in 1999 4 telephone lines (1 active) Broadband available La Petite Grange General condition: excellent Heating: gas central heating – LPG Double glazing throughout Re-wired in 2006 Roof: redone in 1999 Drainage: septic tank installed in 2006 and approved after inspection Farmhouse General condition: excellent Heating: electric thermostatic controlled radiators + 2 wood burners Double glazing throughout Drainage: septic tank installed in 2006 and approved after inspection Roof: redone in 1999 Broadband: router from MdM (wireless) La Grange General condition: excellent Heating: electric thermostatic controlled radiators + wood burner Double glazing throughout Drainage: septic tank installed in 2007 and approved after inspection Roof: good Broadband: router from MdM (wireless) For horses Veterinary surgeons and farriers nearby Grazing all year, approx. 3ha Pasture never floods in winter – field drains in place Hay on property Fencing: post + electric + wire 2kms from village with post-office 8kms from larger village with all basic amenities such as doctor, dentist, pharmacy, bank, garage, school, various shops, weekly food market... 20 mins from Bellac, a sous-préfecture with just about everything. Limoges airport serving several UK airports: 40 minutes Information about risks to which this property is exposed is available on the Géorisques website : https:// ... /P> The selling price includes 4.5% agency fees payable by the buyer - Price before fees : 825,000 € These particulars are believed to be correct but their accuracy is not guaranteed nor do they form part of any contract. FURTHER INFORMATION The price includes the agency commission and excludes notaire fees. The aim of SMJ Immobilier is to provide as much accurate and detailed information about each property as reasonably possible. Each property is researched in detail. We aim to give you complete and factual information so that you don't visit properties with bad surprises. We don't want to waste your time, the owners' time or our own time! If you would like to see more pictures we will be happy to send you the necessary internet links to download slideshows showing the property in more detail, the immediate surroundings (including the neighbours, if there are any),the hamlet or village and the town (if it is nearby). If there is any specific information you may require which is not shown, please ask and we shall do our best to give you the answers. Other houses for sale can be seen by clicking on 'SMJ Immobilier' at the top of this page. The phone number of SMJ Immobilier is ... LIM87BRE
Meer bekijken
Minder bekijken
Centre équestre/gîtes, dans la riante campagne limousine, donnant sur une vallée et jouxtant un bel étang poissonneux. L'habitation principale de plain-pied (env. 170 m²) date d'avant 1750 et a conservé de nombreux éléments d'origine tels que portes en chêne, poutres, murs intérieurs pierre/brique... consiste en une habitation principale (environ 170 m²) de plain-pied avec possibilité d’aménagement de l’étage (4 ou 5 chambres avec sanitaires privatifs) On trouve également 3 gîtes d'environ respectivement 82 m², 155 m² et 112 m². Celui de 82 m² pourrait communiquer avec l'habitation par une porte actuellement condamnée Une grande grange abrite 6 boxes, une sellerie et de la place pour équipements divers. Une autre grange avec électricité (env. 550 m²) a été spécialement construite pour usage équestre avec des abreuvoirs à arrivée d'eau automatique. L'ensemble fait env. 24,1 ha dont env. 20 ha de pâture et de prairies pour le foin. Celles-ci en fournissent suffisamment pour qu'un surplus puisse être vendu. Les possibilités de promenade à cheval au départ de la propriété sont excellentes. Cette propriété a généré de très bons revenus au cours des six dernières années dont les chiffres pourraient être communiqués à des acheteurs sérieux. HABITATION PRINCIPALE Rez-de-chaussée ENTREE – 10,9 x 2,4 m (26,2 m²) SALON – 5,4 x 4,7 m (25,4 m²) CUISINE / SALLE A MANGER– 5,3 x 5,3 m (28,1 m²) BUANDERIE – 3,2 x 1,4 m (4,5 m²) DEBARRAS – 3,7 x 3,4 m (12,6 m²) CHAMBRE 1 – 5,3 x 3,9 m (20,7 m²) y compris SALLE D’EAU / WC privative CHAMBRE 2 – 5,0 x 2,8 m (14,0 m²) CHAMBRE 3 – 5,0 x 4,8 m (24,0 m²) BUREAU / CHAMBRE 4 – 3,1 x 2,6m (8,1 m²) SALLE DE BAINS / WC – 2,3 x 2,1 m (4,8 m²) DEGAGEMENT – 1,6 x 0,9 m (1,4 m²) A l’étage GRENIER aménageable au-dessus de tout le rez-de-chaussée GÎTE DE LA PETITE GRANGE (environ 82 m²) SEJOUR – 6,6 x 4,8 m (31,7 m²) – hauteur sous plafond : 4,1 m CUISINE – 4,9 x 2,2 m (10,8 m²) CHAMBRE 1 – 3,7 x 3,3 m (12,2 m²) SALLE D’EAU / WC privative – 2,2 x 1,9 m (4,2 m²) BUREAU – 3,4 x 2,0 m (6,8 m²) MEZZANINE / CHAMBRE 2 – 3,5 x 3,8 m (13,3 m²) WC – 2,0 x 1,5 m (3,0 m²) - lavabo GÎTE DE LA FERMETTE (environ 155 m²) Rez-de-chaussée SEJOUR – 10,9 x 4,2 m (45,8 m²) – hauteur sous plafond : 2,4 m CUISINE / SALLE A MANGER – 5,5 x 4,3 m (23,7 m²) COULOIR – 3,4 x 1,0 m (3,4 m²) SALLE DE BAINS / WC – 3,5 x 2,3 m (8,1 m²) DEBARRAS – 3,0 x 2,2 m (6,6 m²) A l’étage CHAMBRE 1 – 5,6 x 3,3 m (18,5 m²) – hauteur sous plafond : 2,4 m CHAMBRE 2 – 4,9 x 3,4 m (16,7 m²) SALLE D’EAU / WC privative – 2,1 x 1,8 m (3,8 m²) CHAMBRE 3 – 4,4 x 4,1 m (18,0 m²) COULOIR – 10,9 x 0,9 m (9,8 m²) GARAGE attenant – 4,8 x 4,4 m (21,1 m²) GÎTE DE LA GRANGE (environ 112 m²) Rez-ce-chaussée SEJOUR / CUISINE – 10,7 x 4,6 m (49,2 m²) CHAMBRE 1 – 4,0 x 3,9 m (15,6 m²) y compris SALLE D’EAU / WC privative A l’étage PALIER – 3,0 x 2,3 m (6,9 m²) CHAMBRE 2 – 4,9 x 4,2 m (20,6 m²) CHAMBRE 3 – 4,8 x 3,0 m (14,4 m²) SALLE DE BAINS / WC – 2,3 x 2,0 m (4,6 m²) A L’EXTERIEUR GRANGE PRINCIPALE (surface totale d’environ 340 m²) – eau et électricité automatiques – sol béton – douche pour chevaux – eau chaude et froide 2 BOXES – 5,2 x 3,1 m (16,1 m²) chacun 4 BOXES – 4,3 x 3,0 m (12,9 m²) chacun PIGEONNIER devenu 2 BOXES SELLERIE – 6,1 x 4,4 m (26,8 m²) PARTIE PRINCIPALE – 19,6 x 10,7 m (209,7 m²) ATELIER – 11,9 x 10,9 m (130m²) GRANGE EQUESTRE – 53,0 x 10,5 m (556,5 m²) – en 8 parties – construite spécialement pour cet usage – auges à eau et électricité automatiques POLYTUNNEL – 32,0 x 9,0 m (288,0 m²) – proche d’un point d’eau 2 PISCINES HORS-SOL – 3,2 m x 4,9 m chacune JARDIN POTAGER ARBRES FRUITIERS : plusieurs variétés de pommiers, cerisiers, abricotiers, pruniers, pêchers, poiriers, figuiers MARE DIVERS Habitation principale Etat général : excellent Chauffage : central au fioul solide + poêle dans le salon Double vitrage : sur toutes les fenêtres excepté dans le bureau et la buanderie Fosse septique installée en 2006 et approuvée Toiture refaite en 1999 4 lignes téléphoniques (1 active) ADSL Gîte de la petite grange Etat général : excellent Chauffage : central au GPL Double vitrage partout Electricité refaite en 2006 Toiture refaite en 1999 Fosse septique installée en 2006 et approuvée Gîte de la fermette Etat général : excellent Chauffage : électrique avec radiateurs thermostatiques + 2 poêles à bois Double vitrage partout Toiture refaite en 1999 Fosse septique installée en 2006 et approuvée ADSL Gîte de la grange Etat général : excellent y compris la toiture Chauffage : radiateurs électriques + poêle à bois Double vitrage partout Fosse septique installée en 2007 Wi-fi Pour les chevaux Vétérinaires et maréchaux-ferrants à proximité Herbages sur 3 ha Jamais d’inondation dans les pâtures – drainage en place Foin sur la propriété Prairies clôturées A 2 km d’un village avec poste A 8 km d’un bourg avec toutes commodités de base telles que docteur, dentiste, pharmacie, banque, garage, école, magasins, marché hebdomadaire… Les informations et les photographies contenues sur le site sont présentées à titre indicatif sans caractère contractuel. Les informations sur les risques auxquels ce bien est exposé sont disponibles sur le site Géorisques : ... ; Le prix de vente inclut 4,5 % d'honoraires d'agence à la charge de l'acquéreur (soit 37 127 €) - Prix avant honoraires : 825 000 € INFORMATIONS COMPLEMENTAIRES Le but de SMJ Immobilier est de vous donner une information aussi exacte et complète que possible sur la propriété qui a attiré votre attention de façon à ce que vous n'ayez aucune mauvaise surprise lorsque vous la visiterez. Nous ne voulons faire perdre le temps de personne: le vôtre, celui du propriétaire ou le nôtre! Si vous souhaitez voir davantage de photos c'est avec plaisir que nous vous enverrons les liens Internet pour télécharger des diaporamas de plus de 100 photos montrant la proprété en détail. LIM87BRE
This equestrian and gîte complex is set i n the pretty green Limousin countryside. It looks out over a valley decorated with lines of oaks and containing a large communal lake with excellent fishing for carp, trout, eel, pike etc.. The main house dates from before 1750 and shows many original features: interior walls in fine stone or timber with brick in-fill, oak doors and beams. Current accommodation of approx. 170m² is on the ground floor and there is the possibility of converting the similar area first floor which is reached by a fine oak staircase. There is space for 4/5 bedrooms with en-suites which might be operated as a B&B business. In addition to the main house there are 3 gîtes: a separate farmhouse of approx. 155m², one attached to the main barn of approx. 112m² and a third (approx. 82m²) attached to the main house. This latter has been finished to a high standard. It could be used for a gardian or as a maison d'amis. Communication with the main house would be possible through a door that is presently bricked-up. A large barn includes 6 horse-boxes, tack room plus areas for large equipment. There is a purpose-built equestrian barn of approx. 550m² with, automatic drinking troughs, wooden double walls and electricity. There is approx. 24.1ha of land with approx 20ha of pasture and fields sown for hay. These fields give more than enough hay, allowing a surplus to be sold. There is e xcellent hacking from the property. It has been running as a successful business for the last 6 years and figures of income could be given to a serious buyer. LA MAISON DE MAITRE Ground floor HALL – 10.9 x 2.4m (26.2m²) LIVING-ROOM – 5.4 x 4.7m (25.4m²) KITCHEN / DINING-ROOM – 5.3 x 5.3m (28.1m²) UTILITY-ROOM – 3.2 x 1.4m (4.5m²) STORE ROOM – 3.7 x 3.4m (12.6m²) BEDROOM 1 – 5.3 x 3.9m (20.7m²) including EN-SUITE SHOWER-ROOM / WC BEDROOM 2 – 5.0 x 2.8m (14.0m²) BEDROOM 3 – 5.0 x 4.8m (24.0m²) OFFICE / BEDROOM 4 – 3.1 x 2.6m (8.1m²) BATHROOM / WC – 2.3 x 2.1m (4.8m²) SMALL HALL – 1.6 x 0.9m (1.4m²) First floor Convertible ATTIC above the whole ground floor LA PETITE GRANGE (approx. 82m²) LIVING-ROOM – 6.6 x 4.8m (31.7m²) – ceiling height: 4.1m KITCHEN – 4.9 x 2.2m (10.8m²) BEDROOM 1 – 3.7 x 3.3m (12.2m²) EN-SUITE SHOWER-ROOM / WC – 2.2 x 1.9m (4.2m²) OFFICE – 3.4 x 2.0m (6.8m²) MEZZANINE / BEDROOM 2 – 3.5 x 3.8m (13.3m²) WC – 2.0 x 1.5m (3.0m²) – wash-hand basin FARMHOUSE (approx. 155m²) Ground floor LIVING-ROOM – 10.9 x 4.2m (45.8m²) – ceiling height: 2.4m KITCHEN / DINING-ROOM – 5.5 x 4.3m (23.7m²) CORRIDOR – 3.4 x 1.0m (3.4m²) BATHROOM / WC – 3.5 x 2.3m (8.1m²) STORE ROOM – 3.0 x 2.2m (6.6m²) First floor BEDROOM 1 – 5.6 x 3.3m (18.5m²) – ceiling height: 2.4m BEDROOM 2 – 4.9 x 3.4m (16.7m²) EN-SUITE SHOWER-ROOM / WC – 2.1 x 1.8m (3.8m²) BEDROOM 3 – 4.4 x 4.1m (18.0m²) CORRIDOR – 10.9 x 0.9m (9.8m²) Attached GARAGE – 4.8 x 4.4m (21.1m²) LA GRANGE (approx. 112m²) Ground floor LIVING / DINING-ROOM / KITCHEN – 10.7 x 4.6m (49.2m²) BEDROOM 1 – 4.0 x 3.9m (15.6m²) including EN-SUITE SHOWER-ROOM / WC First floor LANDING – 3.0 x 2.3m (6.9m²) BEDROOM 2 – 4.9 x 4.2m (20.6m²) BEDROOM 3 – 4.8 x 3.0m (14.4m²) BATHROOM / WC – 2.3 x 2.0m (4.6m²) OUTSIDE MAIN BARN (overall approx. 340m²), with automatic water and electricity. Concrete flooring. Horse shower. Hot and cold water. 2 HORSE-BOXES – 5.2 x 3.1m (16.1m²) each 4 HORSE-BOXES – 4.3 x 3.0m (12.9m²) each TACK ROOM – 6.1 x 4.4m (26.8m²) MAIN AREA – 19.6 x 10.7m (209.7m²) WORKSHOP – 11.9 x 10.9m (130m²) EQUESTRIAN BARN – 53.0 x 10.5m (556.5m²) – in 8 areas – purpose-built with automatic drinking-troughs, wooden double walls and electricity. METAL AGRICULTURAL BUILDING – 32.0 x 9.0m (288.0m²) – next to a water point PIGEONNIER, now 2 HORSE-BOXES 2 ABOVE GROUND POOLS – each 3.2m x 4.9m KITCHEN GARDEN with raised beds FRUIT TREES including several varieties of apples, cherries, apricots, plums, peaches, pears, figs POND GENERAL INFORMATION La Maison de Maitre General condition: excellent Heating: solid fuel central + wood burner in living-room Double glazing: every window except office and utility-room Drainage: septic tank installed in 2006 and approved after inspection Roof: redone in 1999 4 telephone lines (1 active) Broadband available La Petite Grange General condition: excellent Heating: gas central heating – LPG Double glazing throughout Re-wired in 2006 Roof: redone in 1999 Drainage: septic tank installed in 2006 and approved after inspection Farmhouse General condition: excellent Heating: electric thermostatic controlled radiators + 2 wood burners Double glazing throughout Drainage: septic tank installed in 2006 and approved after inspection Roof: redone in 1999 Broadband: router from MdM (wireless) La Grange General condition: excellent Heating: electric thermostatic controlled radiators + wood burner Double glazing throughout Drainage: septic tank installed in 2007 and approved after inspection Roof: good Broadband: router from MdM (wireless) For horses Veterinary surgeons and farriers nearby Grazing all year, approx. 3ha Pasture never floods in winter – field drains in place Hay on property Fencing: post + electric + wire 2kms from village with post-office 8kms from larger village with all basic amenities such as doctor, dentist, pharmacy, bank, garage, school, various shops, weekly food market... 20 mins from Bellac, a sous-préfecture with just about everything. Limoges airport serving several UK airports: 40 minutes Information about risks to which this property is exposed is available on the Géorisques website : https:// ... /P> The selling price includes 4.5% agency fees payable by the buyer - Price before fees : 825,000 € These particulars are believed to be correct but their accuracy is not guaranteed nor do they form part of any contract. FURTHER INFORMATION The price includes the agency commission and excludes notaire fees. The aim of SMJ Immobilier is to provide as much accurate and detailed information about each property as reasonably possible. Each property is researched in detail. We aim to give you complete and factual information so that you don't visit properties with bad surprises. We don't want to waste your time, the owners' time or our own time! If you would like to see more pictures we will be happy to send you the necessary internet links to download slideshows showing the property in more detail, the immediate surroundings (including the neighbours, if there are any),the hamlet or village and the town (if it is nearby). If there is any specific information you may require which is not shown, please ask and we shall do our best to give you the answers. Other houses for sale can be seen by clicking on 'SMJ Immobilier' at the top of this page. The phone number of SMJ Immobilier is ... LIM87BRE
Referentie:
RVFQ-T628
Land:
FR
Stad:
Bellac
Postcode:
87300
Categorie:
Residentieel
Type vermelding:
Te koop
Type woning:
Huis en eengezinswoning
Omvang woning:
520 m²
Omvang perceel:
241.000 m²
Kamers:
5
Slaapkamers:
13
Badkamers:
7
VASTGOEDPRIJS PER M² IN NABIJ GELEGEN STEDEN
| Stad |
Gem. Prijs per m² woning |
Gem. Prijs per m² appartement |
|---|---|---|
| Haute-Vienne | EUR 1.699 | - |
| Montmorillon | EUR 989 | - |
| Limousin | EUR 1.839 | - |
| Ruffec | EUR 1.163 | - |
| Sauzé-Vaussais | EUR 970 | - |
| Vienne | EUR 1.515 | EUR 2.802 |
| France | EUR 2.941 | EUR 4.652 |
| Poitiers | EUR 2.412 | EUR 3.564 |
