EUR 950.000
EUR 850.000
EUR 860.000
6 k
314 m²
EUR 860.000
EUR 749.000
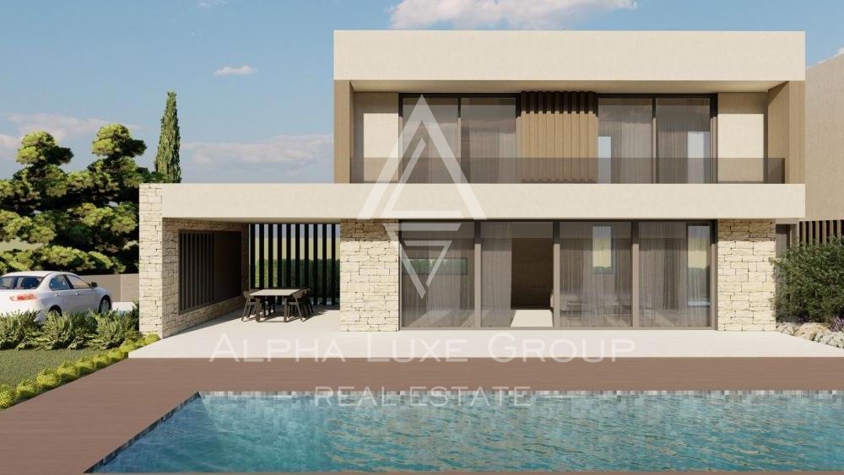
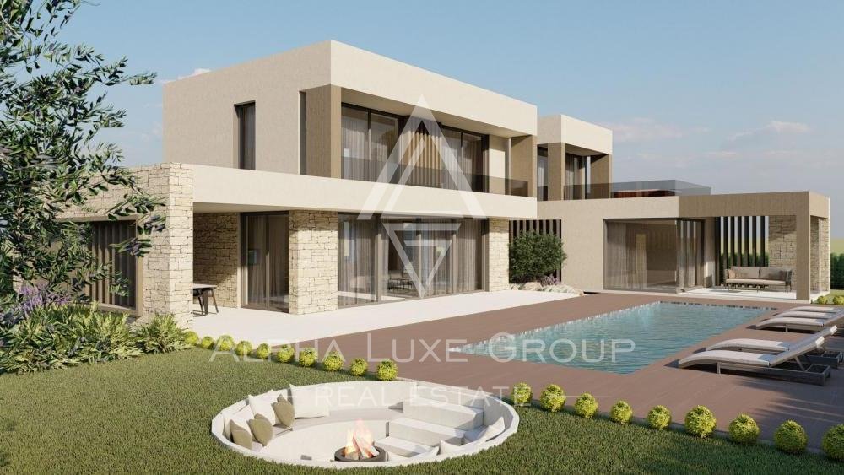
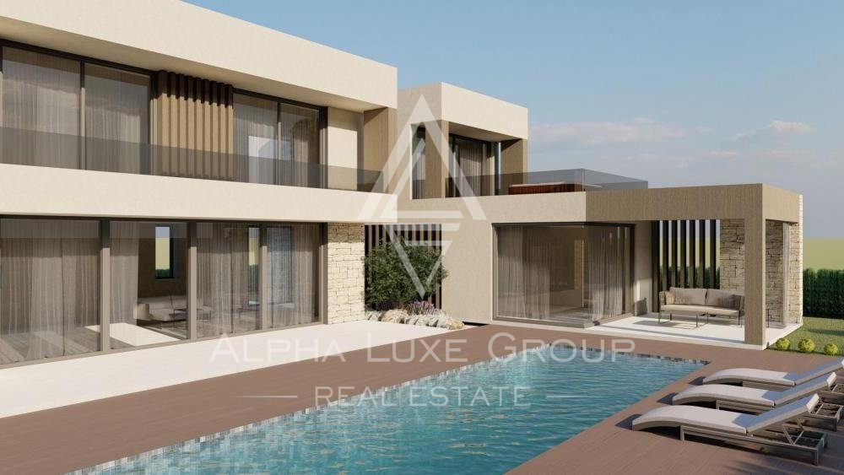
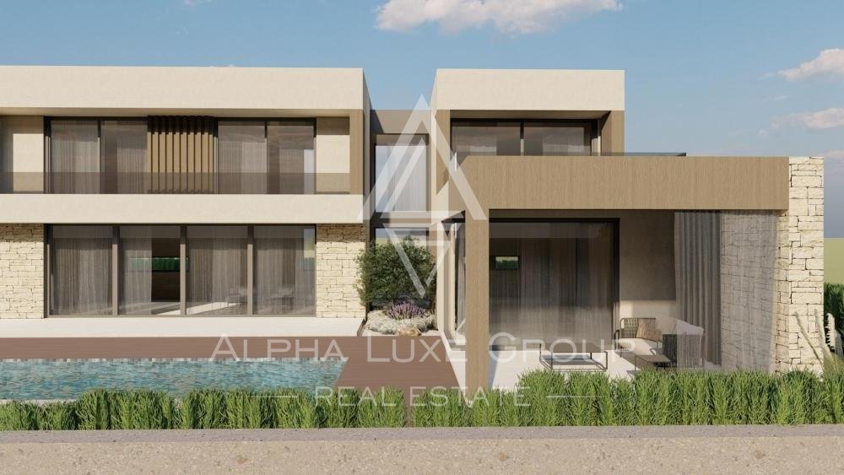
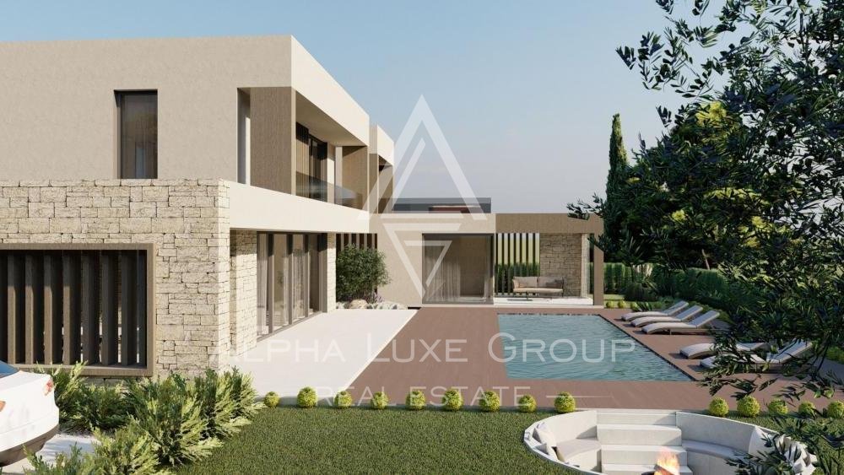
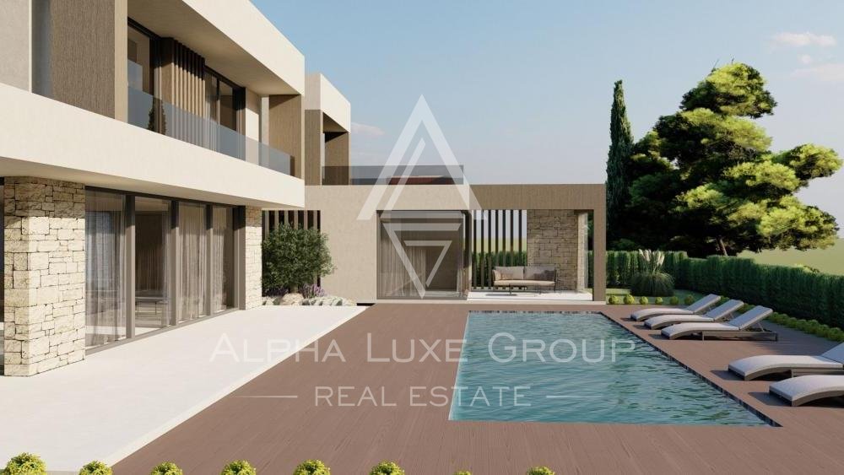
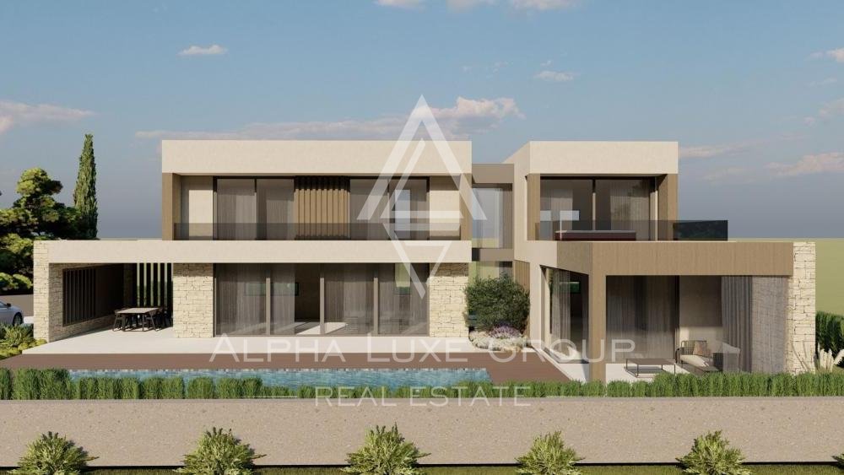
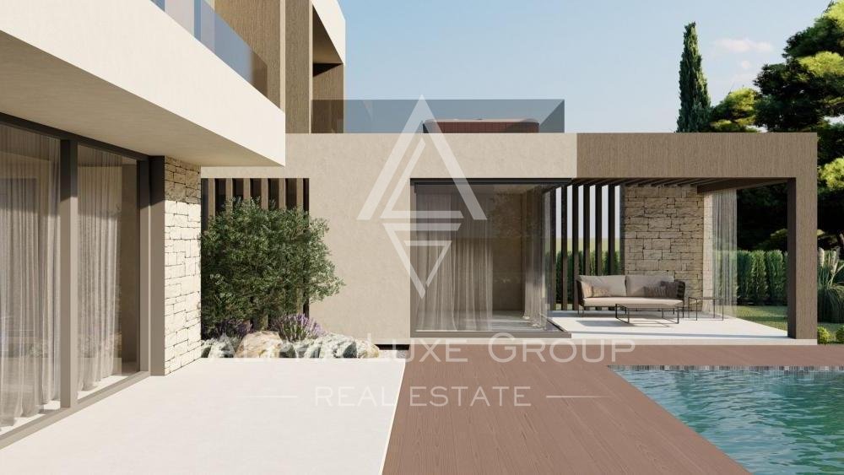
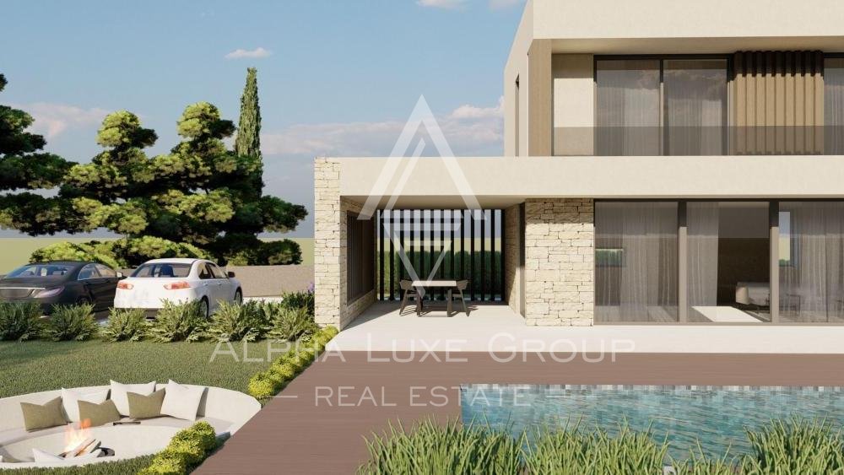
A Villa with a swimming pool and a large plot of land will be located between Poreč and Kaštelir. The land lot has a total area of 1100 m2 with a residential area of 275 m2.
The villa is distributed over two floors with a basement. And it will span over two feet. It is a modern house, with large glass walls, connecting the house with the environment and having views in all directions. It is designed with a spacious kitchen, a dining room, a living room with access to the terrace and pool, and four bedrooms, each with a bathroom and access to the deck.
On the first floor, a wellness room with access to a whirlpool room with a sauna.
Considering that the villa is under construction, the buyer can decide on the method of heating the house, and the plan is to have underfloor heating or solar panels, and each room will have built-in air conditioning. The front garden will be planted and decorated with Mediterranean plants; the park's central location is a large swimming pool with a solarium allowing you to enjoy the hot summer days fully.
It is located in a quiet part of town where you can find all the amenities of life, such as schools, clinics, post offices, shops, churches, and restaurants. The distance from the center of Poreč and its beaches is approx. 8 Kilometers.
The expected construction completion time is 2024.Custom ID: ALG-1891Energy class: U izradi Meer bekijken Minder bekijken Die Stadt Poreč, eine der schönsten Perlen der Adria, liegt an der Westküste Istriens. Auf der relativ kleinen Halbinsel, auf der die Stadt entstand, sind Spuren der Begegnung zwischen der slawischen, romanischen und germanischen Welt sichtbar und zeugen von den vielen politischen, sozialen und ethnischen Veränderungen, die die Stadt erlebt hat. Dieses Istrien hat im Laufe der Geschichte durchgemacht.Zwischen Poreč und Kaštelir wird eine Villa mit Swimmingpool und großem Grundstück entstehen. Das Grundstück hat eine Gesamtfläche von 1100 m2 mit einer Wohnfläche von 275 m2.Die Villa ist auf zwei Etagen verteilt und verfügt über einen Keller. Und es wird eine Spannweite von über zwei Fuß haben. Es ist ein modernes Haus mit großen Glaswänden, die das Haus mit der Umgebung verbinden und Ausblicke in alle Richtungen bieten.Es verfügt über eine geräumige Küche, ein Esszimmer, ein Wohnzimmer mit Zugang zur Terrasse und zum Pool sowie vier Schlafzimmer, jedes mit einem Badezimmer und Zugang zur Terrasse.Im ersten Stock ein Wellnessraum mit Zugang zu einem Whirlpoolraum mit Sauna.Da sich die Villa im Bau befindet, kann der Käufer über die Art der Beheizung des Hauses entscheiden. Der Plan sieht eine Fußbodenheizung oder Sonnenkollektoren vor, und jedes Zimmer wird über eine eingebaute Klimaanlage verfügen. Der Vorgarten wird mit mediterranen Pflanzen bepflanzt und geschmückt; Die zentrale Lage des Parks bietet ein großes Schwimmbad mit Solarium, in dem Sie die heißen Sommertage in vollen Zügen genießen können.Es liegt in einem ruhigen Teil der Stadt, wo Sie alle Annehmlichkeiten des Lebens finden, wie Schulen, Kliniken, Postämter, Geschäfte, Kirchen und Restaurants. Die Entfernung vom Zentrum von Poreč und seinen Stränden beträgt ca. 8 km.Die voraussichtliche Baufertigstellungszeit ist 2024.Immobilien ID: ALG-1891Leistungsklasse: U izradi Na zapadnoj obali Istre smjestio se grad Poreč, jedan od najljepših bisera Jadrana. Na relativno malom poluotoku na kojem je nastao grad vidljivi su tragovi susreta slavenskog, romanskog i germanskog svijeta, koji pokazuju brojne promjene - političke, društvene i etničke - kroz koje je kroz povijest prošao ovaj Istrijan.Vila s bazenom i velikom okućnicom nalazit će se između Poreča i Kaštelira. Zemljište je ukupne površine 1100 m2 sa stambenom površinom od 275 m2.Vila je raspoređena na dvije etaže s podrumom. I protezat će se preko dva metra. To je moderna kuća, velikih staklenih stijena koje spajaju kuću s okolinom i imaju pogled na sve strane.Dizajniran je s prostranom kuhinjom, blagovaonicom, dnevnim boravkom s izlazom na terasu i bazen te četiri spavaće sobe, svaka s kupaonicom i izlazom na palubu.Na prvom katu wellness soba s pristupom whirlpoolu sa saunom.S obzirom da je vila u izgradnji, kupac može odlučiti o načinu grijanja kuće, au planu je podno ili solarno grijanje, a svaka soba će imati ugrađenu klimu. Prednji vrt će biti zasađen i ukrašen mediteranskim biljem; središnje mjesto parka je veliki bazen sa solarijem koji vam omogućuje potpuno uživanje u vrućim ljetnim danima.Nalazi se u mirnom dijelu grada gdje možete pronaći sve životne sadržaje kao što su škole, ambulante, pošte, trgovine, crkve i restorani. Udaljenost od centra Poreča i njegovih plaža je cca. 8 kilometara.Očekivani rok završetka izgradnje je 2024. godine.Šifra objekta: ALG-1891Energetska klasa: U izradi La città di Parenzo, una delle perle più belle dell'Adriatico, si trova sulla costa occidentale dell'Istria. Tracce dell'incontro tra il mondo slavo, romanico e germanico sono visibili sulla penisola relativamente piccola in cui è nata la città, a dimostrazione dei numerosi cambiamenti - politici, sociali ed etnici - che la città ha attraversato nel corso della storia.Tra Poreč e Kaštelir sorgerà una villa con piscina e un grande appezzamento di terreno. Il terreno ha una superficie totale di 1100 mq con una superficie residenziale di 275 mq.La villa è distribuita su due piani più seminterrato. E si estenderà su due piedi. È una casa moderna, con grandi pareti di vetro, che collegano la casa con l'ambiente e hanno viste in tutte le direzioni.È stato progettato con un'ampia cucina, una sala da pranzo, un soggiorno con accesso alla terrazza e alla piscina e quattro camere da letto, ciascuna con bagno e accesso al ponte.Al primo piano, una sala benessere con accesso a una sala idromassaggio con sauna.Considerando che la villa è in costruzione, l'acquirente può decidere il metodo di riscaldamento della casa, e il piano è di avere il riscaldamento a pavimento o pannelli solari, e ogni stanza avrà l'aria condizionata incorporata. Il giardino antistante sarà piantumato e decorato con piante mediterranee; la posizione centrale del parco è una grande piscina con solarium che permette di godere appieno delle calde giornate estive.Si trova in una zona tranquilla della città dove si possono trovare tutti i servizi della vita, come scuole, cliniche, uffici postali, negozi, chiese e ristoranti. La distanza dal centro di Parenzo e dalle sue spiagge è di ca. 8 chilometri.Il tempo previsto per il completamento della costruzione è il 2024.Codice immobile: ALG-1891Classe energetica: U izradi Город Пореч, одна из самых красивых жемчужин Адриатического моря, расположен на западном побережье Истрии. Следы встречи славянского, романского и германского миров видны на относительно небольшом полуострове, где родился город, демонстрируя множество изменений - политических, социальных и этнических, - которые город пережил в своей истории.Вилла с бассейном и большим участком земли будет расположена между Поречем и Каштелиром. Земельный участок имеет общую площадь 1100 м2 с жилой площадью 275 м2.Вилла распределена по двум этажам с подвалом. И он будет охватывать более двух футов. Это современный дом с большими стеклянными стенами, соединяющими дом с окружающей средой и открывающими виды во всех направлениях.Он спроектирован с просторной кухней, столовой, гостиной с выходом на террасу и к бассейну и четырьмя спальнями, каждая с ванной комнатой и выходом на террасу.На первом этаже велнес-зал с выходом в джакузи с сауной.Учитывая, что вилла находится в стадии строительства, покупатель может определиться со способом отопления дома, а в планах теплые полы или солнечные батареи, а в каждой комнате будет встроенный кондиционер. Передний сад будет засажен и украшен средиземноморскими растениями; центральное расположение парка – большой бассейн с солярием, позволяющий в полной мере насладиться жаркими летними днями.Он расположен в тихой части города, где вы можете найти все удобства для жизни, такие как школы, поликлиники, почтовые отделения, магазины, церкви и рестораны. Расстояние от центра Пореча и его пляжей составляет ок. 8 км.Ожидаемый срок завершения строительства – 2024 год.Идентификатор объекта: ALG-1891Класс энергии: U izradi The town of Poreč, one of the most beautiful pearls of the Adriatic Sea, is located on the west coast of Istria. Traces of the encounter between the Slavic, Romanesque, and Germanic worlds are visible on the relatively small peninsula where the city was born, demonstrating the many changes - political, social, and ethnic - that the town has This Istrian has gone through in history.
A Villa with a swimming pool and a large plot of land will be located between Poreč and Kaštelir. The land lot has a total area of 1100 m2 with a residential area of 275 m2.
The villa is distributed over two floors with a basement. And it will span over two feet. It is a modern house, with large glass walls, connecting the house with the environment and having views in all directions. It is designed with a spacious kitchen, a dining room, a living room with access to the terrace and pool, and four bedrooms, each with a bathroom and access to the deck.
On the first floor, a wellness room with access to a whirlpool room with a sauna.
Considering that the villa is under construction, the buyer can decide on the method of heating the house, and the plan is to have underfloor heating or solar panels, and each room will have built-in air conditioning. The front garden will be planted and decorated with Mediterranean plants; the park's central location is a large swimming pool with a solarium allowing you to enjoy the hot summer days fully.
It is located in a quiet part of town where you can find all the amenities of life, such as schools, clinics, post offices, shops, churches, and restaurants. The distance from the center of Poreč and its beaches is approx. 8 Kilometers.
The expected construction completion time is 2024.Custom ID: ALG-1891Energy class: U izradi