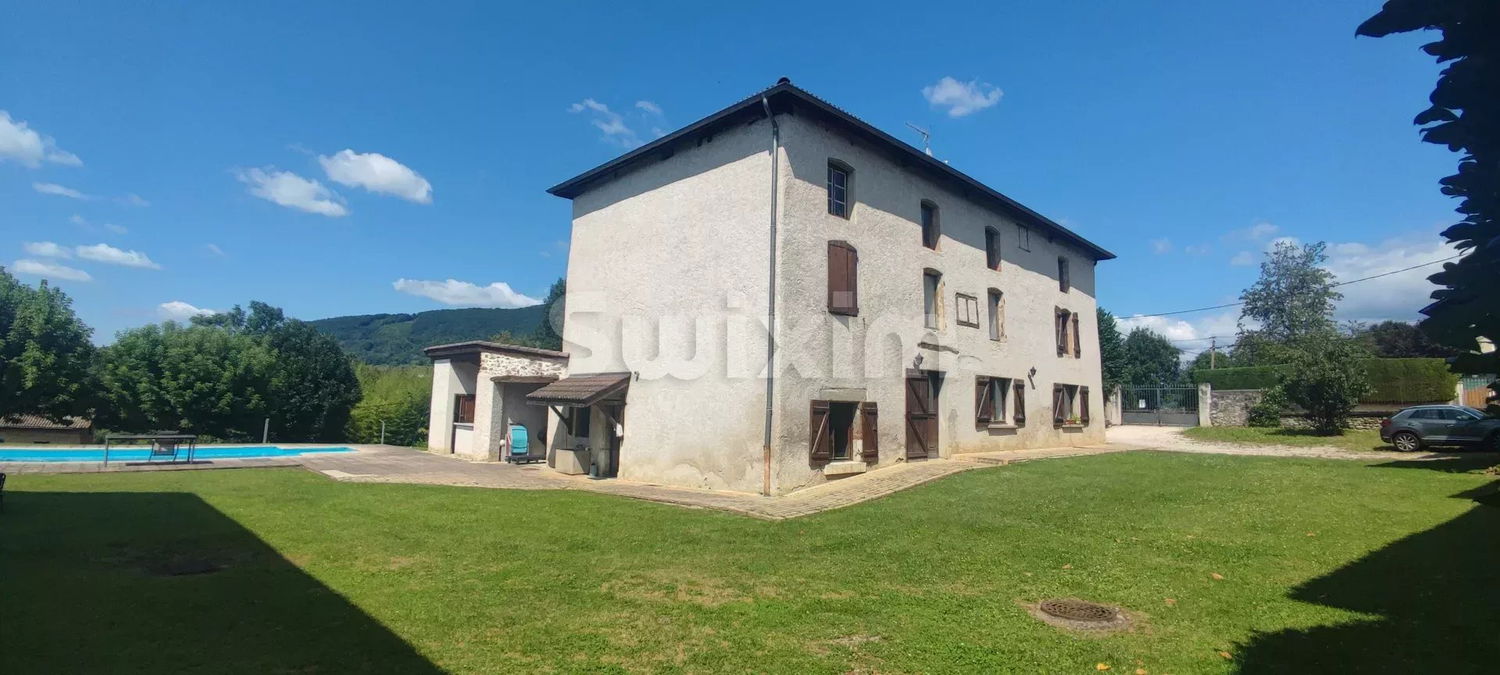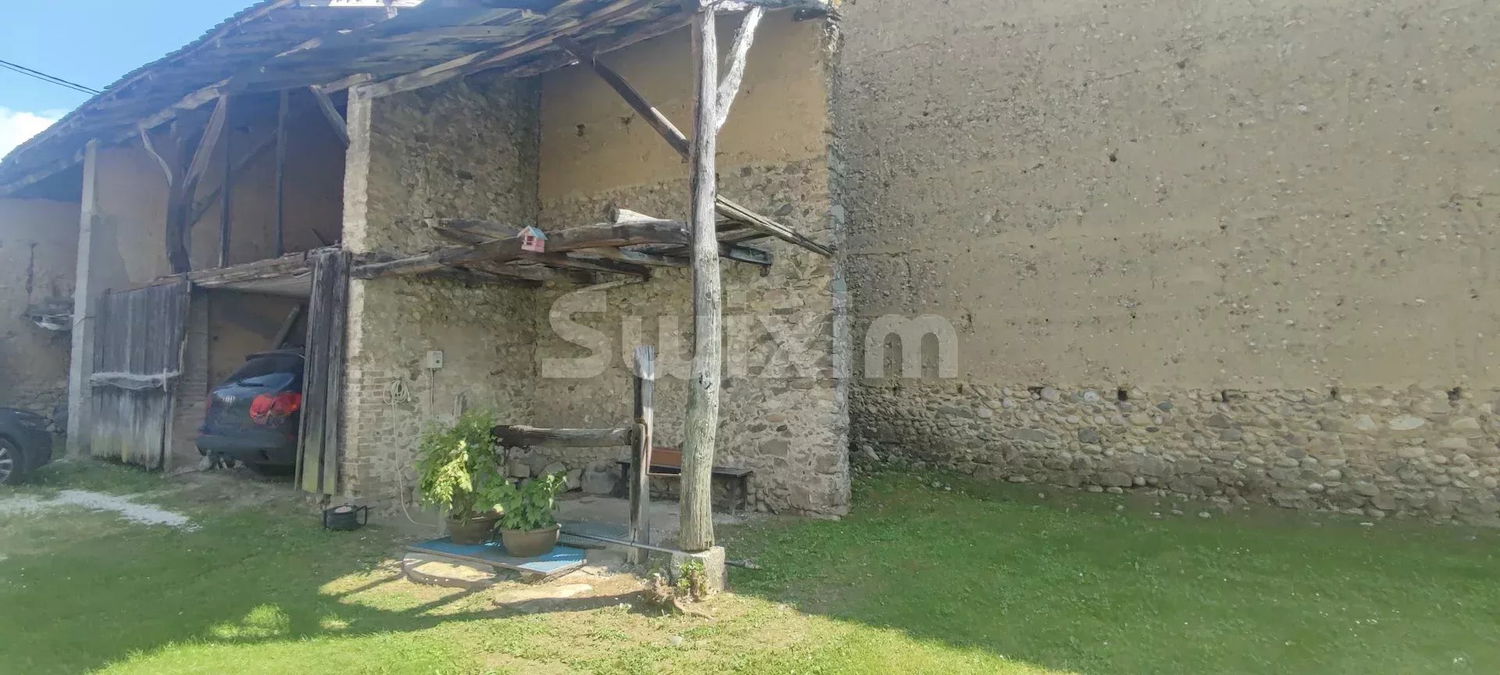FOTO'S WORDEN LADEN ...
Huis en eengezinswoning (Te koop)
Referentie:
PFYR-T191558
/ 1460-68614fl
Referentie:
PFYR-T191558
Land:
FR
Stad:
Grenoble
Postcode:
38000
Categorie:
Residentieel
Type vermelding:
Te koop
Type woning:
Huis en eengezinswoning
Eigenschapssubtype:
Boerderij
Omvang woning:
282 m²
Omvang perceel:
2.000 m²
Slaapkamers:
5
Badkamers:
3
Energieverbruik:
176
Broeikasgasemissies:
5
Parkeerplaatsen:
1
GEMIDDELDE WONINGWAARDEN IN GRENOBLE
VASTGOEDPRIJS PER M² IN NABIJ GELEGEN STEDEN
| Stad |
Gem. Prijs per m² woning |
Gem. Prijs per m² appartement |
|---|---|---|
| Meylan | - | EUR 4.965 |
| Échirolles | - | EUR 1.980 |
| Isère | EUR 2.869 | EUR 3.554 |
| Huez | - | EUR 10.081 |
| Mont-de-Lans | - | EUR 6.963 |
| Rhône-Alpes | EUR 3.229 | EUR 4.834 |
| Savoie | EUR 3.719 | EUR 4.562 |
| Romans-sur-Isère | EUR 2.386 | EUR 1.761 |
| Bourgoin-Jallieu | EUR 2.907 | EUR 3.238 |




Ground floor: large fitted family kitchen, 2 large adjoining rooms: living room with high ceilings and dining room with exposed beams, 1 study, 1 utility room, 1 bedroom with shower room.
A large mezzanine overlooks the living room, surrounded by 4 bedrooms, including 2 suites with 1 bathroom and 1 shower room, 1 dressing room and 2 toilets.
On the upper level, there is a very large room of around 100 m2 that could be converted.
The basement of approx. 60 m2 has a wine cellar.
Two outbuildings are available for conversion (former walnut dryer (90 M2 floor area over 2 levels) + outbuildings (70 M2 floor area over 2 levels).
The 2000 M2 plot is completely flat and has a large swimming pool (11 x 5.5).
Heat pump heating (underfloor + radiator upstairs + 2 wood-burning stoves)
Absolute peace and quiet, 25 minutes from Grenoble, 45 minutes from Chambery, Agent commercial indépendant Swixim sur votre secteur : Agency fees payable by vendor - Montant estimé des dépenses annuelles d'énergie pour un usage standard, établi à partir des prix de l'énergie de l'année 2021 : 2410€ ~ 3420€ - Les informations sur les risques auxquels ce bien est exposé sont disponibles sur le site Géorisques : - Françoise LIROLA - Agent commercial - EI - RSAC / Lyon The property is south, east and west facing.Rooms:* 5 Bedrooms
* 1 Living-room
* 1 Bathroom
* 1 Laundry room
* 1 Study
* 2 Shower rooms
* 1 Walk-in closet
* 3 Lavatories
* 1 Dining room
* 1 Mezzanine
* 2000 m2 LandServices:* Whirlpool tub
* Double glazing
* Internet
* Car port
* Barbecue
* Outdoor lighting
* WellNearby:* Airport
* Highway
* Town centre
* Shops
* Primary school
* Train station
* Lake
* Doctor
* On main road
* Supermarket Meer bekijken Minder bekijken Réf 68614FL: 25 minutes from Grenoble, well-thought-out renovation for this old farmhouse dating from 1828, where the character of the period has been preserved.
Ground floor: large fitted family kitchen, 2 large adjoining rooms: living room with high ceilings and dining room with exposed beams, 1 study, 1 utility room, 1 bedroom with shower room.
A large mezzanine overlooks the living room, surrounded by 4 bedrooms, including 2 suites with 1 bathroom and 1 shower room, 1 dressing room and 2 toilets.
On the upper level, there is a very large room of around 100 m2 that could be converted.
The basement of approx. 60 m2 has a wine cellar.
Two outbuildings are available for conversion (former walnut dryer (90 M2 floor area over 2 levels) + outbuildings (70 M2 floor area over 2 levels).
The 2000 M2 plot is completely flat and has a large swimming pool (11 x 5.5).
Heat pump heating (underfloor + radiator upstairs + 2 wood-burning stoves)
Absolute peace and quiet, 25 minutes from Grenoble, 45 minutes from Chambery, Agent commercial indépendant Swixim sur votre secteur : Agency fees payable by vendor - Montant estimé des dépenses annuelles d'énergie pour un usage standard, établi à partir des prix de l'énergie de l'année 2021 : 2410€ ~ 3420€ - Les informations sur les risques auxquels ce bien est exposé sont disponibles sur le site Géorisques : - Françoise LIROLA - Agent commercial - EI - RSAC / Lyon The property is south, east and west facing.Rooms:* 5 Bedrooms
* 1 Living-room
* 1 Bathroom
* 1 Laundry room
* 1 Study
* 2 Shower rooms
* 1 Walk-in closet
* 3 Lavatories
* 1 Dining room
* 1 Mezzanine
* 2000 m2 LandServices:* Whirlpool tub
* Double glazing
* Internet
* Car port
* Barbecue
* Outdoor lighting
* WellNearby:* Airport
* Highway
* Town centre
* Shops
* Primary school
* Train station
* Lake
* Doctor
* On main road
* Supermarket