FOTO'S WORDEN LADEN ...
Zakelijke kans te koop — Torigni-sur-Vire
EUR 648.000
Zakelijke kans (Te koop)
Referentie:
PFYR-T188530
/ 1689-sg-4336
Referentie:
PFYR-T188530
Land:
FR
Stad:
Torigny-les-Villes
Postcode:
50160
Categorie:
Commercieel
Type vermelding:
Te koop
Type woning:
Zakelijke kans
Eigenschapssubtype:
Diversen
Luxe:
Ja
Omvang woning:
450 m²
Omvang perceel:
28.559 m²
Slaapkamers:
10
Badkamers:
6
Energieverbruik:
198
Broeikasgasemissies:
61
Parkeerplaatsen:
1
Balkon:
Ja
VASTGOEDPRIJS PER M² IN NABIJ GELEGEN STEDEN
| Stad |
Gem. Prijs per m² woning |
Gem. Prijs per m² appartement |
|---|---|---|
| Saint-Lô | EUR 1.434 | EUR 1.321 |
| Vire | EUR 1.425 | EUR 1.377 |
| Manche | EUR 1.526 | EUR 1.759 |
| Bayeux | EUR 1.860 | - |
| Basse-Normandie | EUR 1.550 | EUR 2.075 |
| Sourdeval | EUR 1.070 | - |
| Carentan | EUR 1.338 | - |
| Flers | EUR 1.022 | EUR 961 |
| Calvados | EUR 1.856 | EUR 2.222 |
| Caen | EUR 2.189 | EUR 2.158 |
| Granville | EUR 2.298 | EUR 2.639 |
| Hérouville-Saint-Clair | - | EUR 1.421 |
| Domfront | EUR 1.109 | - |
| Ouistreham | EUR 2.492 | EUR 3.168 |
| Cabourg | EUR 3.014 | EUR 3.237 |
| Dives-sur-Mer | - | EUR 2.859 |
| Houlgate | - | EUR 2.962 |
| Lassay-les-Châteaux | EUR 762 | - |
| Argentan | EUR 1.175 | - |

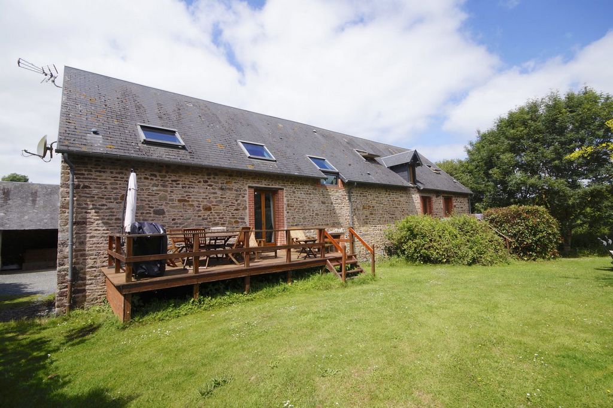

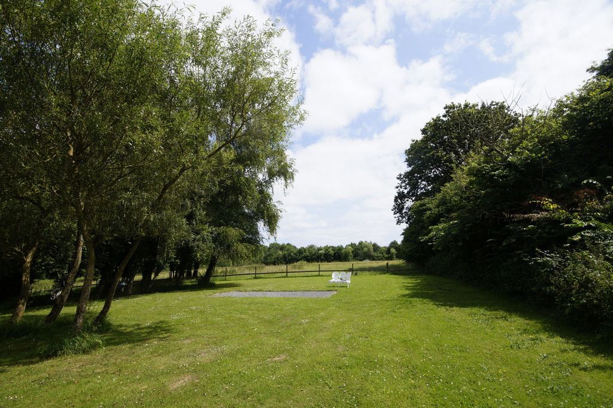


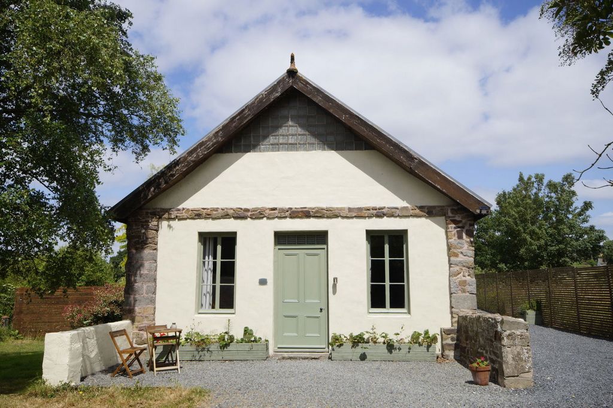
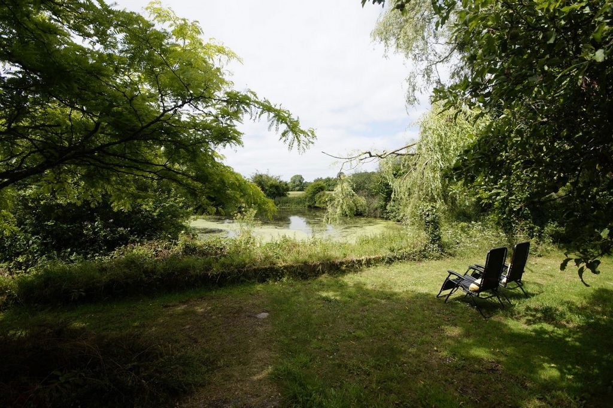
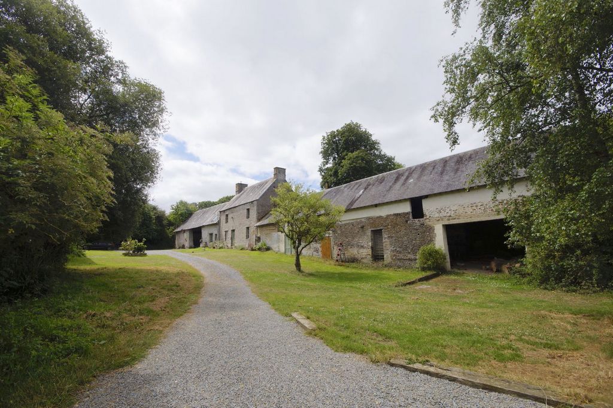

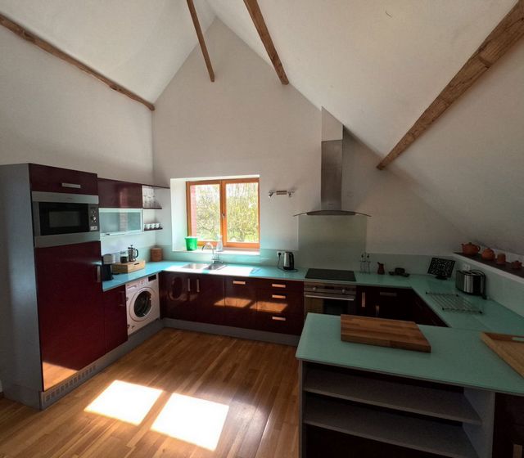

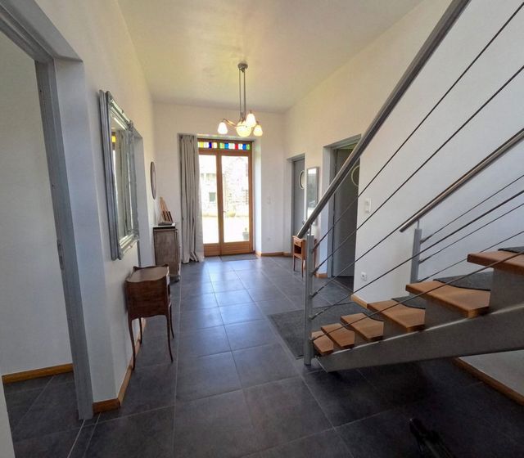
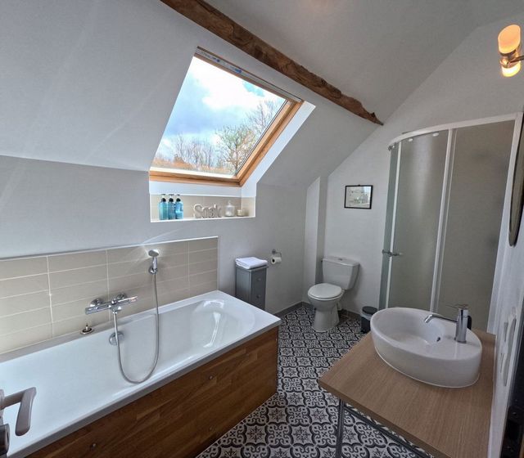

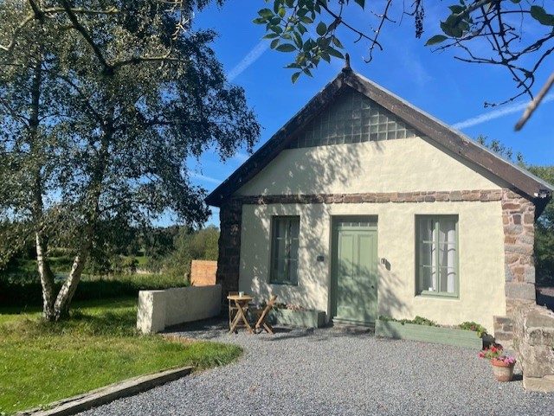






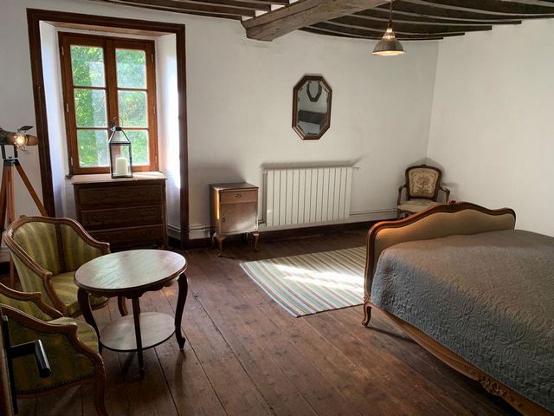
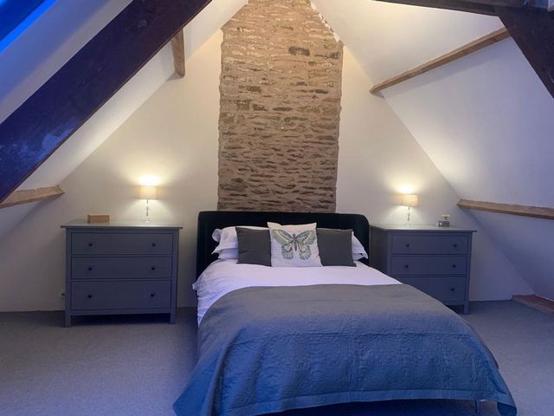
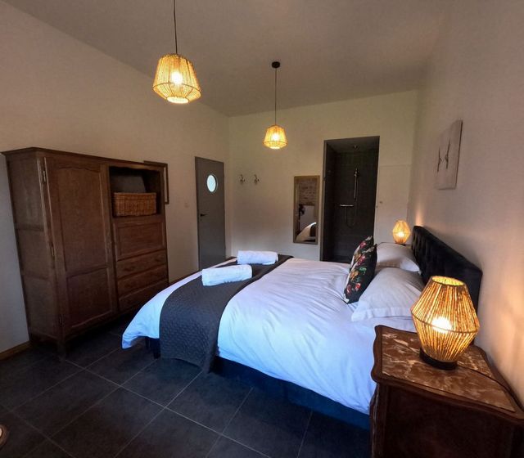
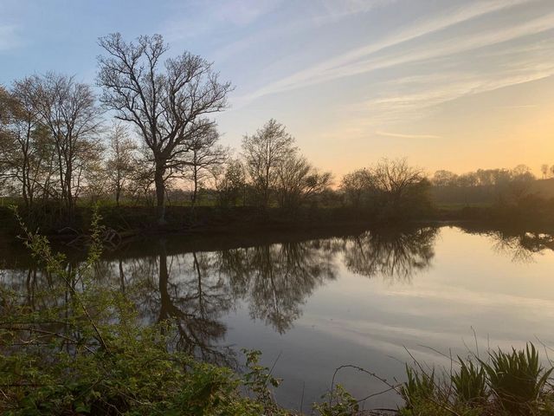
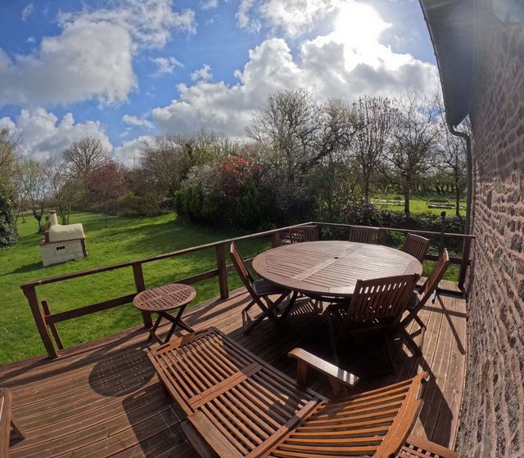
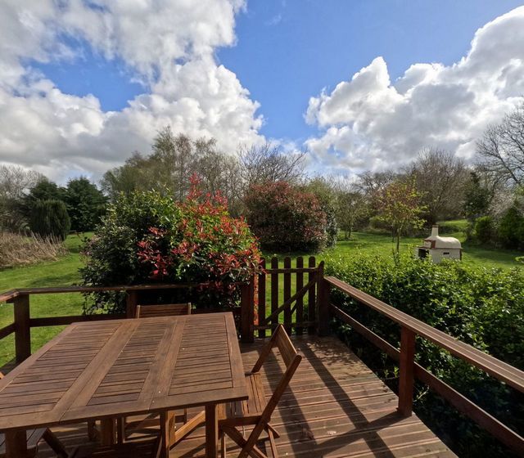
Including fees of 4.52% to be paid by of the purchaser. Price excluding fees 620 000 €. Energy class E, Climate class E Estimated average amount of annual energy expenditure for standard use, based on the year's energy prices 2023: between 5020.00 and 6840.00 €. Information on the risks to which this property is exposed is available on the Geohazards website: Meer bekijken Minder bekijken This beautiful property, tucked away in the Normandy countryside close to Torigni-sur-Vire, comprises of four separate dwellings; making this the perfect home for either extended family; or to run as a gite business. This property includes over six acres of land, a variety of outbuildings and a lake.Each house is different and there is potential to develop the other outbuildings further, if desired.The old farmhouse is overflowing with original character, including beams and exposed stone. Here, you will find a spacious lounge that leads to two other ground floor rooms; one currently used as a study; one as a downstairs bedroom; a newly fitted kitchen, downstairs shower room/WC and a boot room that leads into a covered barn. The first floor has three large bedrooms and a family bathroom with wc. The attic is light and spacious and is currently used a bedroom/library.The cottage is quaint, with open plan living space and mezzanine bedroom; newly fitted kitchen and wet room/WC. Offset slightly from the other buildings, it has its own secluded garden with beautiful views over the lake.The stone house is fully renovated and offers, on the ground floor, 3 large bedrooms, one en-suite and a separate wc.Stairs lead to a raised terrace with views across the extensive gardens. With a further set of stairs leading up to the spacious open plan living area, with a fitted kitchen and family bathroom.The apartment is another fabulous; self contained dwelling. On entering the property, a set of stairs lead to the first floor which comprises of an open plan living/dining/kitchen area and seperate WC/shower room. On the second floor, you will find a large bedroom, extending the full-length of the property with en-suite bathroom and dressing room.The land is vast with mature gardens, lawn, an orchard, kitchen garden, lake and separate paddock with lots of potential for livestock or camping. There is also ample space for parking.The numerous outbuildings offer a variety of opportunities, one is currently used as a games room and others for storage.This property must be visited to fully appreciate all it has to offer.
Including fees of 4.52% to be paid by of the purchaser. Price excluding fees 620 000 €. Energy class E, Climate class E Estimated average amount of annual energy expenditure for standard use, based on the year's energy prices 2023: between 5020.00 and 6840.00 €. Information on the risks to which this property is exposed is available on the Geohazards website: