FOTO'S WORDEN LADEN ...
Huis en eengezinswoning (Te koop)
Referentie:
PFYR-T188485
/ 123-v2024
Referentie:
PFYR-T188485
Land:
FR
Stad:
Concorès
Postcode:
46310
Categorie:
Residentieel
Type vermelding:
Te koop
Type woning:
Huis en eengezinswoning
Omvang woning:
207 m²
Omvang perceel:
10.213 m²
Slaapkamers:
5
Badkamers:
4
Energieverbruik:
144
Broeikasgasemissies:
43
Zwembad:
Ja
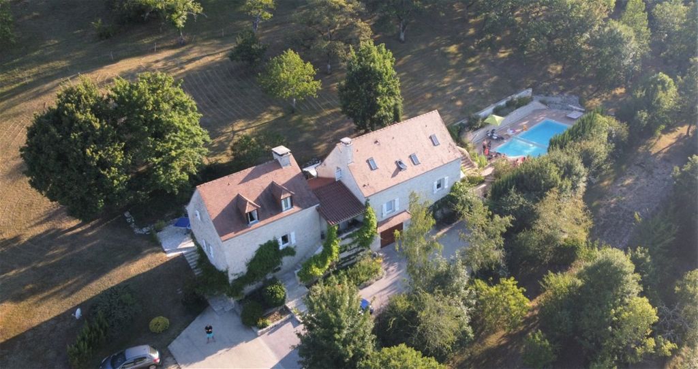

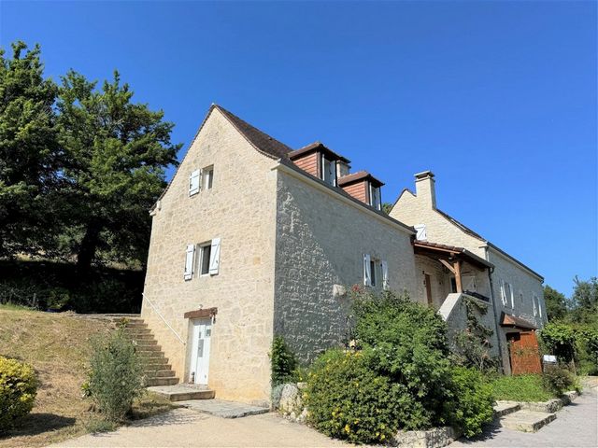
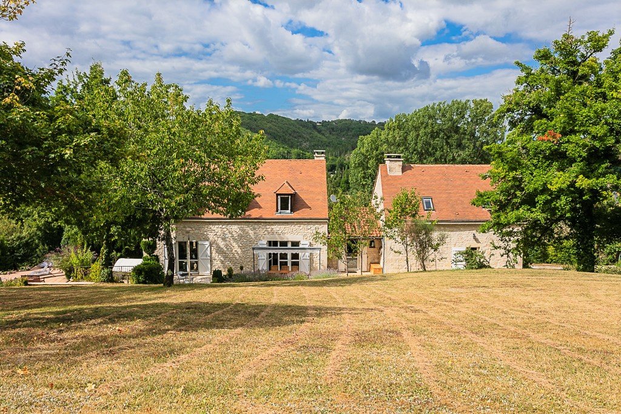




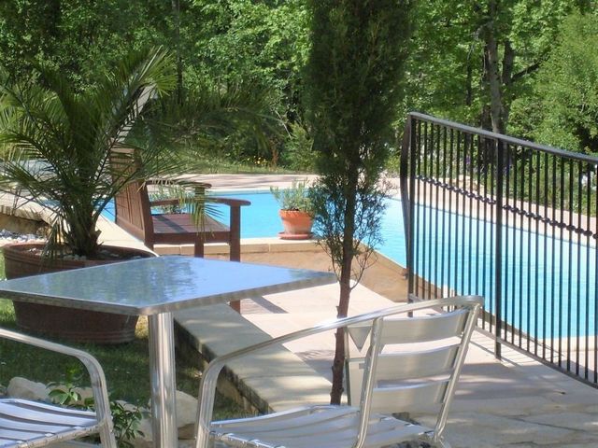

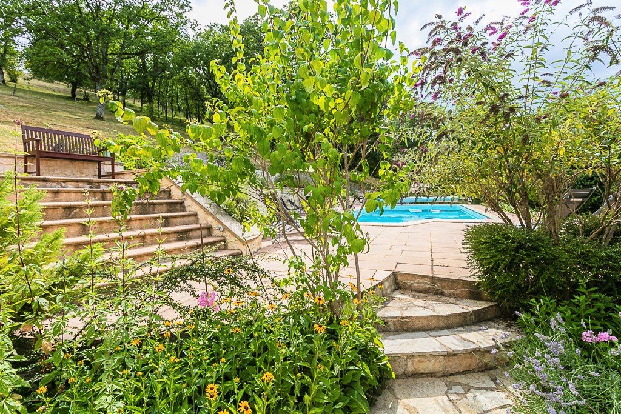
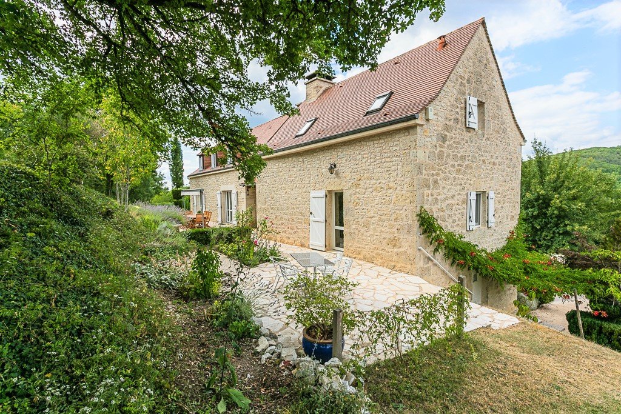


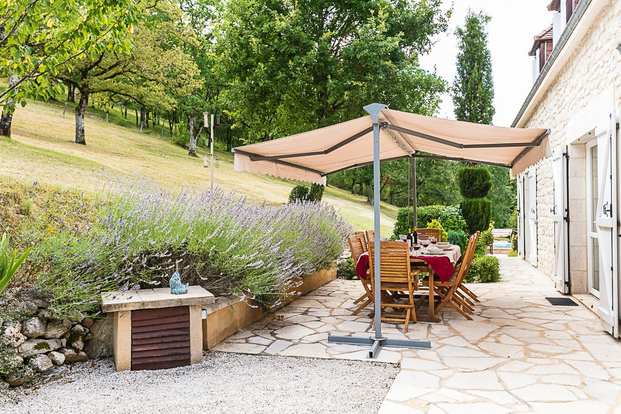

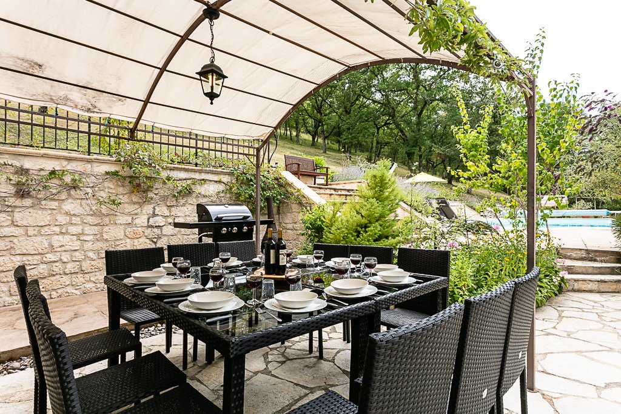

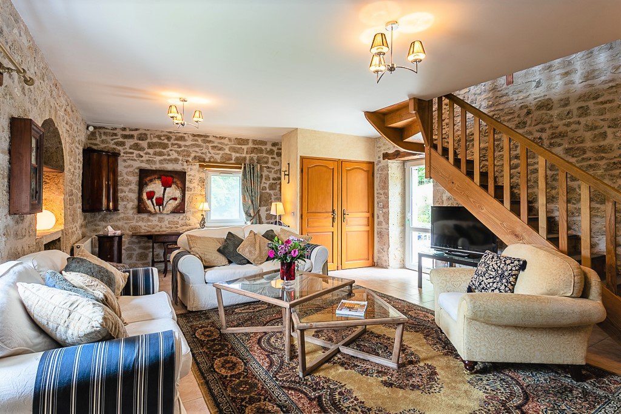


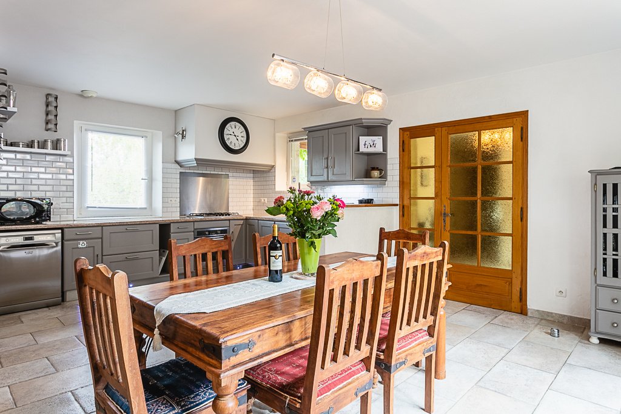

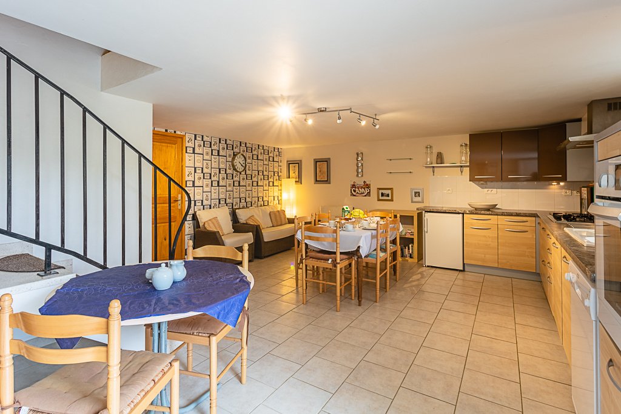


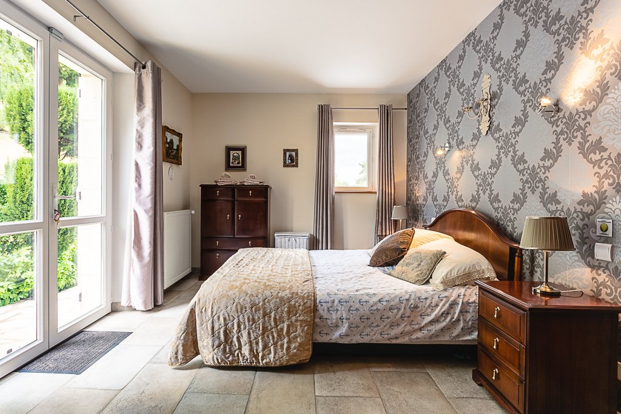
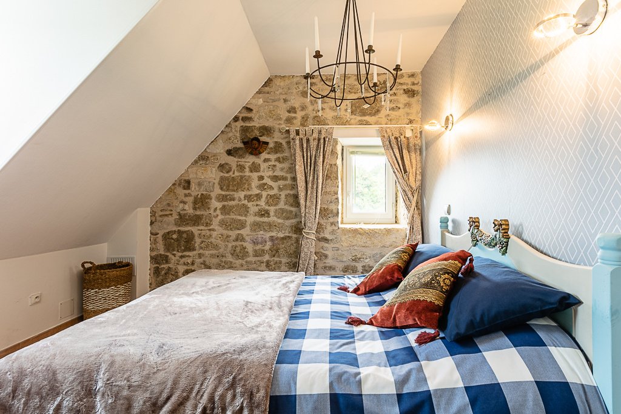

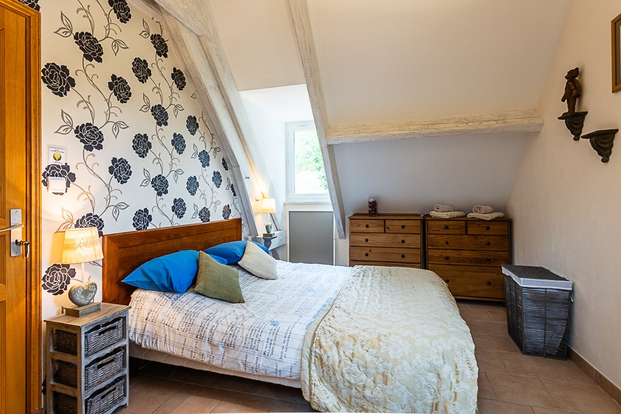
Composition: Situated in the Lot near the town of Gourdon, the property dates from the 18th Century and was enlarged in the 1990s, with owner's accommodation and separate letting rooms, all beautifully presented; delightful garden and swimming pool with terrace. Oil-fired central heating and mains drainage.
Ground floor:
Outside stone steps up to covered terrace into: Entrance hall (8 m2) with separate WC (1.75 m2), storage cupboard and door to terrace and garden; Living room (35 m2) with wood-burning stove and cupboards, door to garden; Kitchen/dining room 33 m2 with fitted units, doors to terrace; store room/ pantry (2.75 m2); inner lobby; bedroom (13.75 m2) with fitted wardrobes and doors to garden; shower room/WC (8.90 m2).
First floor, 2 staircases:
One from the living room leading up to sitting room/office/landing (12 m2), bedroom (11 m2), bathroom/WC (4.50 m2); walk-in dressing cupboard.
Second one from inner lobby, up to a landing, bedroom (10 m2) with fitted wardrobe and en suite bathroom/WC (4 m2); bedroom (12 m2); shower room/WC (5.20 m2); bedroom (11 m2) with en suite bathroom/WC (3.80 m2) and fitted wardrobes.
From inner lobby, stairs down to second kitchen/dining room (30 m2); separate WC; door to terrace and swimming pool (11m x 5m); garage (34 m2); boiler/store room (18 m2) with 'Chappée' oil-fired boiler and oil tank; separate workshop (32 m2) with water softener and pump.
Outside: Heated swimming-pool (11m x 5m).
LAND of about 1ha 02a 13ca (about 2½ acres).
Meer bekijken Minder bekijken Stunning location for this fonctional house full of charm
Composition: Situated in the Lot near the town of Gourdon, the property dates from the 18th Century and was enlarged in the 1990s, with owner's accommodation and separate letting rooms, all beautifully presented; delightful garden and swimming pool with terrace. Oil-fired central heating and mains drainage.
Ground floor:
Outside stone steps up to covered terrace into: Entrance hall (8 m2) with separate WC (1.75 m2), storage cupboard and door to terrace and garden; Living room (35 m2) with wood-burning stove and cupboards, door to garden; Kitchen/dining room 33 m2 with fitted units, doors to terrace; store room/ pantry (2.75 m2); inner lobby; bedroom (13.75 m2) with fitted wardrobes and doors to garden; shower room/WC (8.90 m2).
First floor, 2 staircases:
One from the living room leading up to sitting room/office/landing (12 m2), bedroom (11 m2), bathroom/WC (4.50 m2); walk-in dressing cupboard.
Second one from inner lobby, up to a landing, bedroom (10 m2) with fitted wardrobe and en suite bathroom/WC (4 m2); bedroom (12 m2); shower room/WC (5.20 m2); bedroom (11 m2) with en suite bathroom/WC (3.80 m2) and fitted wardrobes.
From inner lobby, stairs down to second kitchen/dining room (30 m2); separate WC; door to terrace and swimming pool (11m x 5m); garage (34 m2); boiler/store room (18 m2) with 'Chappée' oil-fired boiler and oil tank; separate workshop (32 m2) with water softener and pump.
Outside: Heated swimming-pool (11m x 5m).
LAND of about 1ha 02a 13ca (about 2½ acres).