FOTO'S WORDEN LADEN ...
Referentie:
PFYR-T188147
/ 1490-1922
Referentie:
PFYR-T188147
Land:
FR
Stad:
Salies-de-Béarn
Postcode:
64270
Categorie:
Residentieel
Type vermelding:
Te koop
Type woning:
Appartement & Condo
Omvang woning:
274 m²
VASTGOEDPRIJS PER M² IN NABIJ GELEGEN STEDEN
| Stad |
Gem. Prijs per m² woning |
Gem. Prijs per m² appartement |
|---|---|---|
| Orthez | EUR 1.849 | - |
| Pyrénées-Atlantiques | EUR 2.470 | EUR 4.258 |
| Dax | EUR 2.962 | EUR 3.161 |
| Oloron-Sainte-Marie | EUR 1.577 | - |
| Landes | EUR 3.525 | EUR 3.798 |
| Angresse | EUR 11.541 | - |
| Seignosse | EUR 7.827 | - |
| Bayonne | EUR 5.637 | EUR 4.934 |
| Soustons | EUR 4.652 | - |
| Capbreton | EUR 7.984 | EUR 8.151 |
| Biarritz | EUR 9.117 | EUR 9.285 |
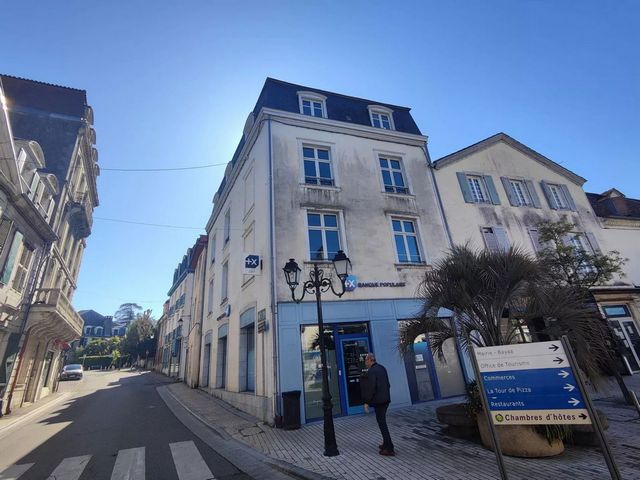
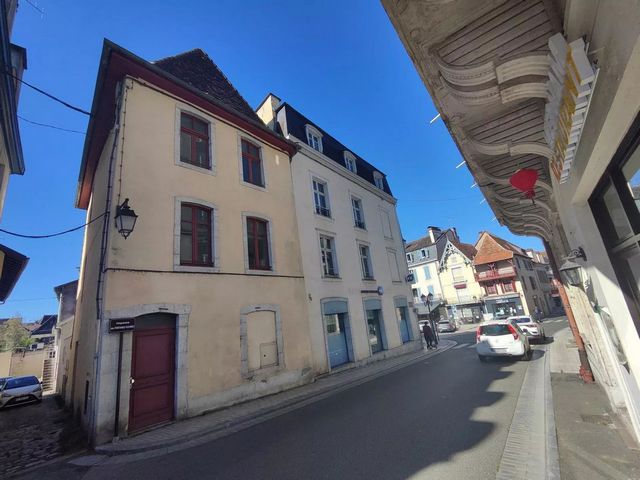
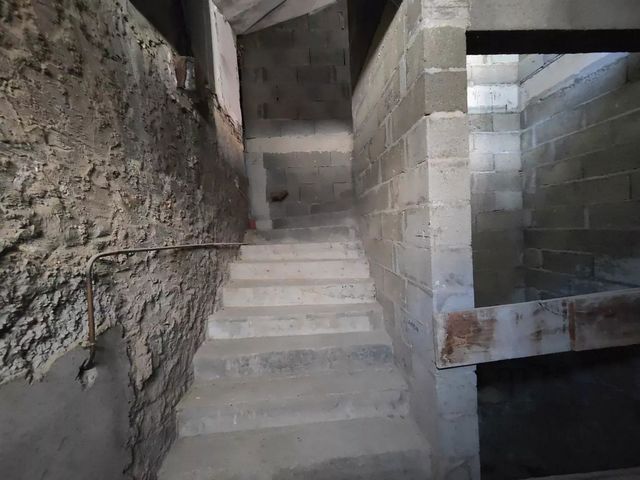

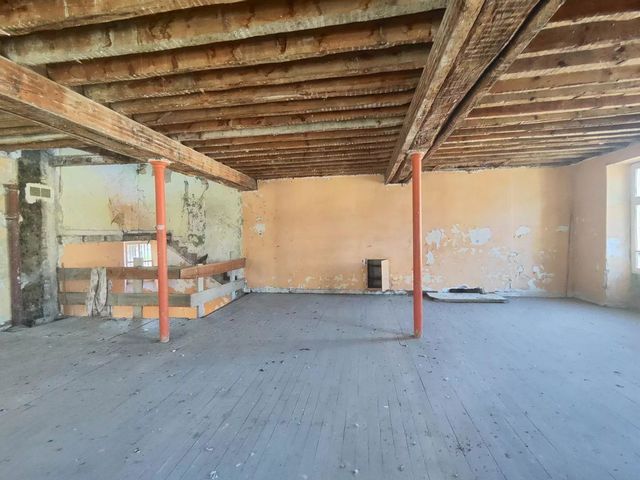
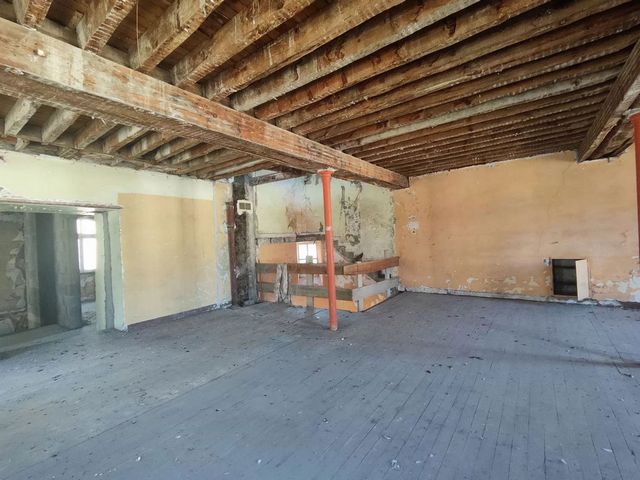

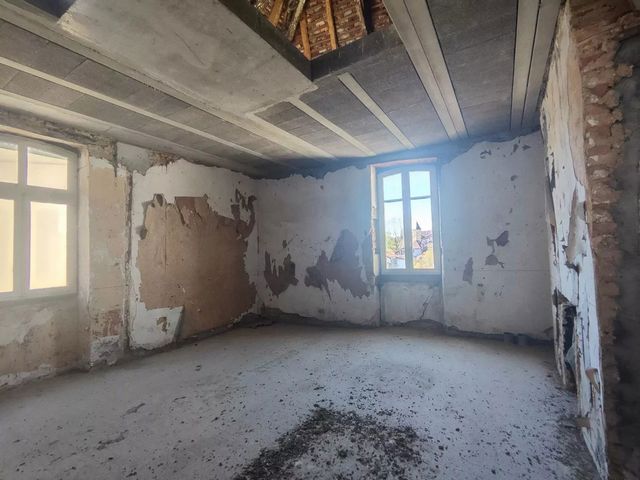
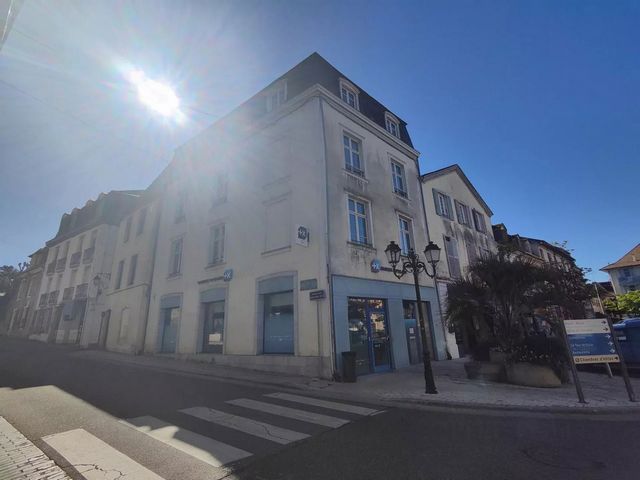
The plans propose for this floor, a large apartment of approximately 102m² with three bedrooms, but it can be two apartments.The second floor has a total surface area of ??139m². Here, the plan proposes the creation of an apartment over two floors.In addition to the main staircase leading to the second floor, a second staircase could be created to access the third floor which offers a surface area of ??approximately 88m².The total surface area is 341m² and the initial plans propose accommodation of 274m².Services:* Double glazingNearby:* Airport
* Highway
* Train station
* Golf
* Hospital/clinic
* Ski slope
* Beach Meer bekijken Minder bekijken This existing building on three levels, currently a blank canvas, could be transformed into several apartments and studios. Benefiting from an ideal location in the city center, close to the thermal baths, this building is the ideal investment.The building is already equipped with double glazing and the interior requires complete renovation.On the ground floor, a staircase leading to the second floor is in place, as well as a shaft for the elevator.The first floor can accommodate several apartments or/and studios. The total surface area is 114m².
The plans propose for this floor, a large apartment of approximately 102m² with three bedrooms, but it can be two apartments.The second floor has a total surface area of ??139m². Here, the plan proposes the creation of an apartment over two floors.In addition to the main staircase leading to the second floor, a second staircase could be created to access the third floor which offers a surface area of ??approximately 88m².The total surface area is 341m² and the initial plans propose accommodation of 274m².Services:* Double glazingNearby:* Airport
* Highway
* Train station
* Golf
* Hospital/clinic
* Ski slope
* Beach