FOTO'S WORDEN LADEN ...
Huis en eengezinswoning (Te koop)
Referentie:
PFYR-T184551
/ 1689-cc-4286
Referentie:
PFYR-T184551
Land:
FR
Stad:
Mercœur
Postcode:
19430
Categorie:
Residentieel
Type vermelding:
Te koop
Type woning:
Huis en eengezinswoning
Eigenschapssubtype:
Kasteel
Luxe:
Ja
Omvang woning:
240 m²
Omvang perceel:
3.933 m²
Slaapkamers:
4
Badkamers:
3
Energieverbruik:
603
Broeikasgasemissies:
146
Parkeerplaatsen:
1
Garages:
1
Kelder:
Ja
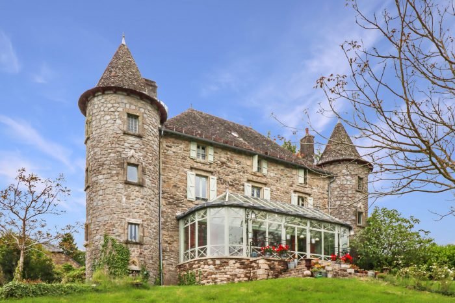
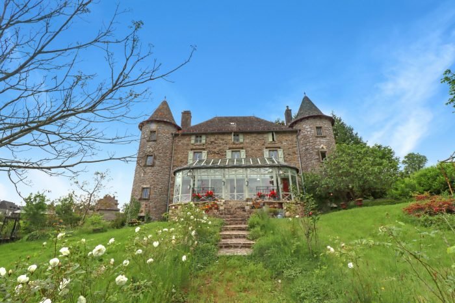
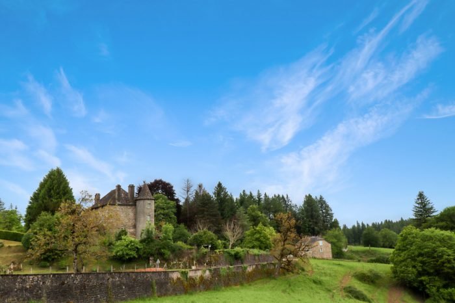
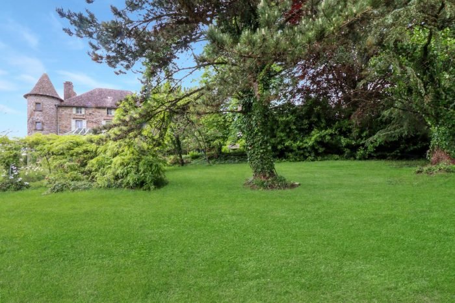
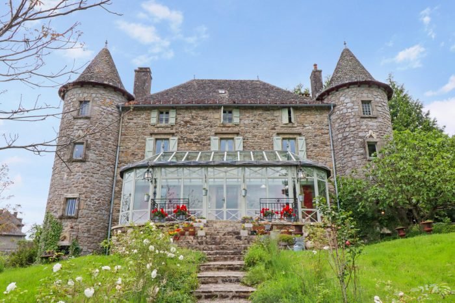
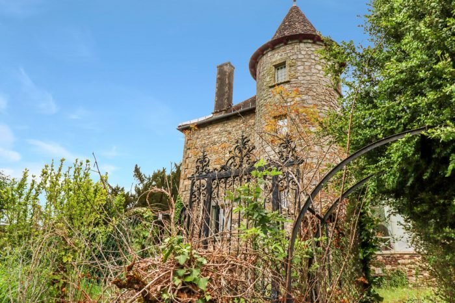
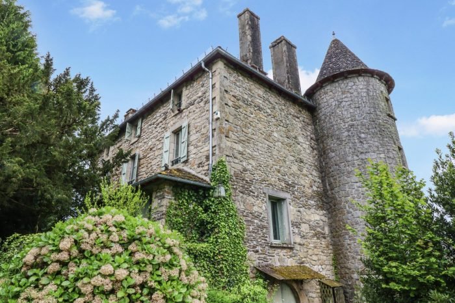
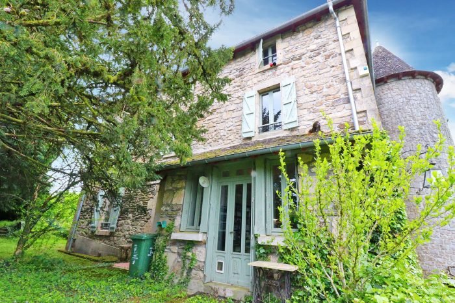
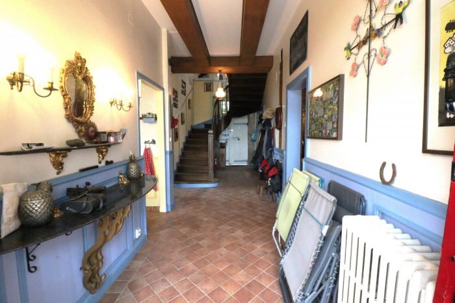
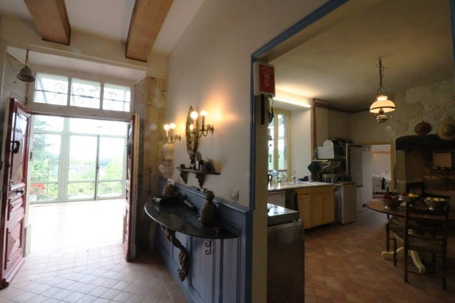
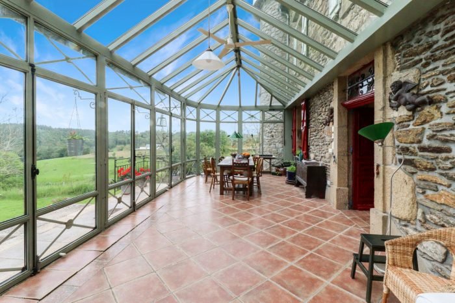
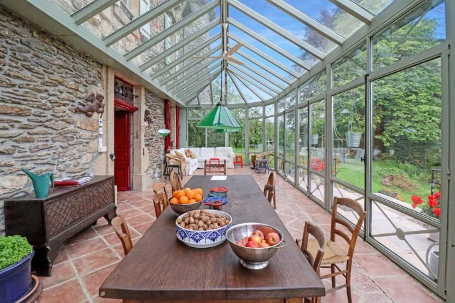
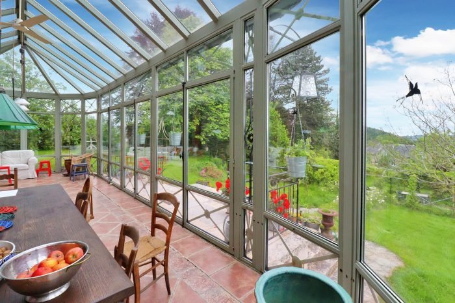
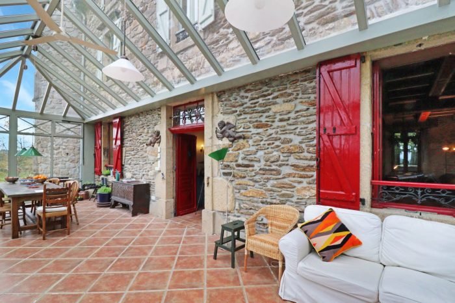
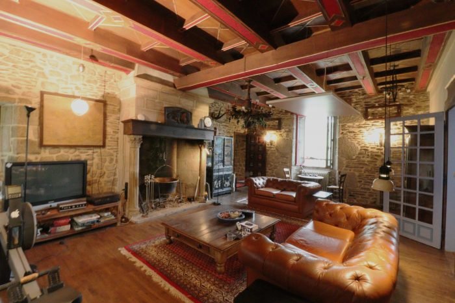
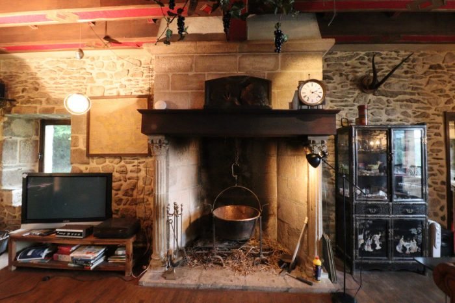
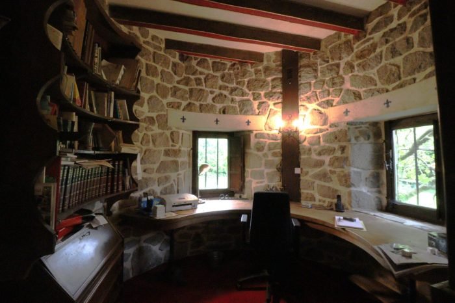
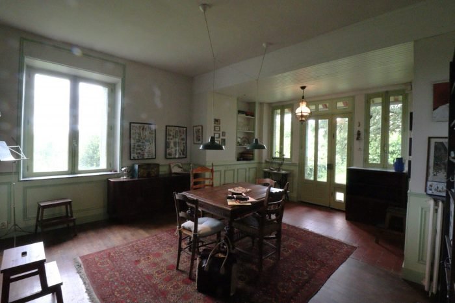


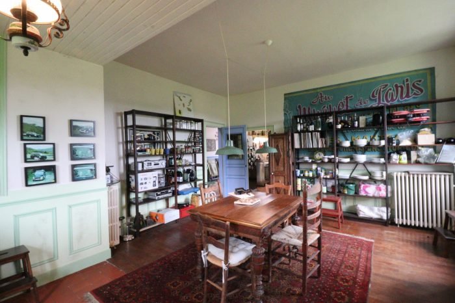

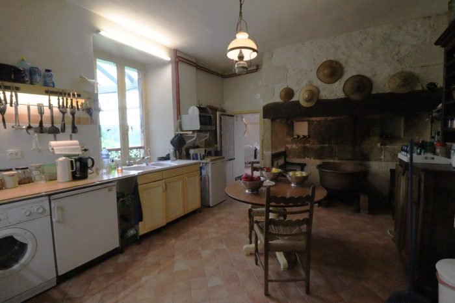
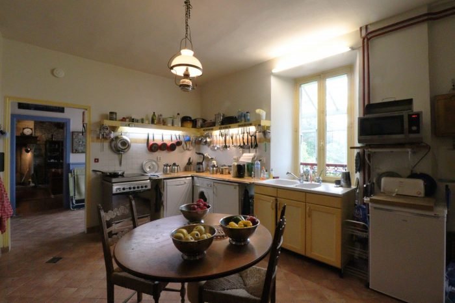
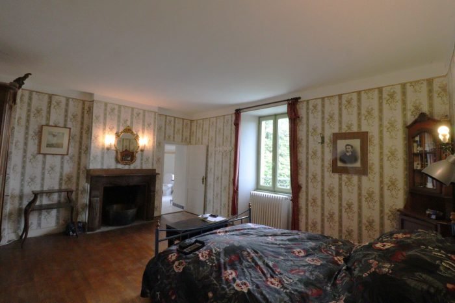
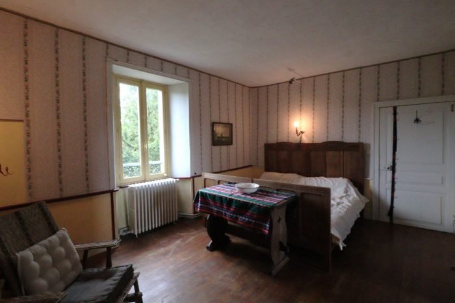
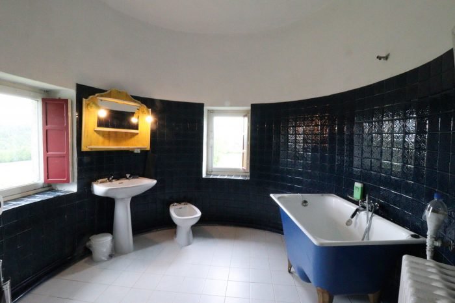

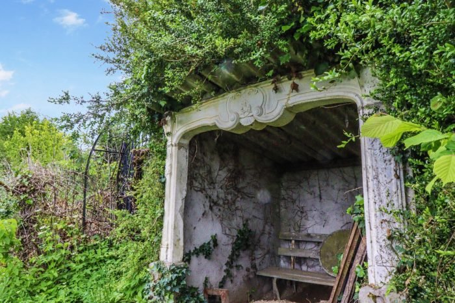
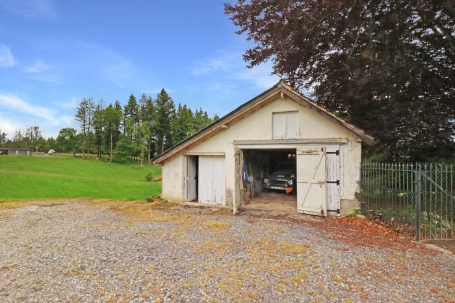
To the left of the entrance hall is the grand salon with beautiful fireplace taking the focal point with its vertical columns dating back to the 12th century. Just look at that unique ceiling, craftsmanship!
Neatly placed in the tower from the salon is a wonderful office of 8m2 with a custom made semi-circular wooden desk and bookcase. I would not be disappointed having this as my office.To the right of the entrance hall is a dining room of 26.3m2 with doors that open to the garden for al-fresco dining.
A spacious kitchen of 21.8m2 is accessed from the hall and the dining room and boasts another beautiful original fireplace.
Completing this floor is a shower room with wc in the tower room leading from the kitchen.Original wooden stairs take you to the first floor where you will find 4 generous size bedrooms (17, 16.9, 18.1 and 21.3m2), each with fireplace. There is a dressing room of 7.1m2 and 2 shower rooms, 1 in each of the towers.Continuing to the second floor is a space of 102m2 with 6 windows, 3 on each side of the property, which is perfect for conversion. There are also 2 tower rooms at each side of 8m2 each.Under the entire house is a basement with access to the gardens.The house is currently heated by electricity and has double glazed windows (except for the second floor and basement, these are single glazed).
The property benefits from being connected to mains drainage.In the grounds there is a garage with separate workshop, the building measuring 73m2 plus a hangar built onto the rear. There are 16 solar panels on the roof of the garage.
The gardens are walled and gated. Within the garden there is a pergola with electricity, fruit trees, a well and a quaint covered seating area.The Correze is home to a rich variety of unspoilt natural scenery. Its hills, lakes, rivers, waterfalls, forests and footpaths make it an ideal location for many outdoor leisure activities such as cycling, walking and canoeing.The property sits just 11km from beautiful and popular town of Argentat-sur-Dordogne with all the amenities you require as well as the beautiful river Dordogne meandering through the town. Historic Tulle can be reached in 45 minutes and the vibrant city of Brive within 1 hour.
There are airports at Brive and Limoges with regular flights from the UK and the rest of Europe.
The A89 motorway and the A20 can be accessed within easy reach.A very regal property waiting for a new resident!
Including fees of 5.44% to be paid by of the purchaser. Price excluding fees 450 000 €. Energy class G, Climate class G Property with excessive energy consumption. The law requires that the energy performance (EPD) of the property, currently in class G, be included, from 1 January 2028, between class A and class E. Estimated average amount of annual energy expenditure for standard use, based on the year's energy prices 2021: between 10520.00 and 14300.00 €. Information on the risks to which this property is exposed is available on the Geohazards website: . This property is offered to you by a commercial agent. Meer bekijken Minder bekijken Placed beautifully in prime position within the pristine village of Mercoeur is this very special stone property built in 1868 with two towers added during the early 20th century. The property has 4 bedrooms (with a second floor for conversion), a garage, workshop, small hangar and a well within beautiful gardens of 3 933m2.Entering the property you arrive into a very welcoming entrance hall measuring 18.6m2. At the end of this entrance hall you arrive into the most beautiful glazed conservatory measuring a generous 42.3m2 with under-floor heating.
To the left of the entrance hall is the grand salon with beautiful fireplace taking the focal point with its vertical columns dating back to the 12th century. Just look at that unique ceiling, craftsmanship!
Neatly placed in the tower from the salon is a wonderful office of 8m2 with a custom made semi-circular wooden desk and bookcase. I would not be disappointed having this as my office.To the right of the entrance hall is a dining room of 26.3m2 with doors that open to the garden for al-fresco dining.
A spacious kitchen of 21.8m2 is accessed from the hall and the dining room and boasts another beautiful original fireplace.
Completing this floor is a shower room with wc in the tower room leading from the kitchen.Original wooden stairs take you to the first floor where you will find 4 generous size bedrooms (17, 16.9, 18.1 and 21.3m2), each with fireplace. There is a dressing room of 7.1m2 and 2 shower rooms, 1 in each of the towers.Continuing to the second floor is a space of 102m2 with 6 windows, 3 on each side of the property, which is perfect for conversion. There are also 2 tower rooms at each side of 8m2 each.Under the entire house is a basement with access to the gardens.The house is currently heated by electricity and has double glazed windows (except for the second floor and basement, these are single glazed).
The property benefits from being connected to mains drainage.In the grounds there is a garage with separate workshop, the building measuring 73m2 plus a hangar built onto the rear. There are 16 solar panels on the roof of the garage.
The gardens are walled and gated. Within the garden there is a pergola with electricity, fruit trees, a well and a quaint covered seating area.The Correze is home to a rich variety of unspoilt natural scenery. Its hills, lakes, rivers, waterfalls, forests and footpaths make it an ideal location for many outdoor leisure activities such as cycling, walking and canoeing.The property sits just 11km from beautiful and popular town of Argentat-sur-Dordogne with all the amenities you require as well as the beautiful river Dordogne meandering through the town. Historic Tulle can be reached in 45 minutes and the vibrant city of Brive within 1 hour.
There are airports at Brive and Limoges with regular flights from the UK and the rest of Europe.
The A89 motorway and the A20 can be accessed within easy reach.A very regal property waiting for a new resident!
Including fees of 5.44% to be paid by of the purchaser. Price excluding fees 450 000 €. Energy class G, Climate class G Property with excessive energy consumption. The law requires that the energy performance (EPD) of the property, currently in class G, be included, from 1 January 2028, between class A and class E. Estimated average amount of annual energy expenditure for standard use, based on the year's energy prices 2021: between 10520.00 and 14300.00 €. Information on the risks to which this property is exposed is available on the Geohazards website: . This property is offered to you by a commercial agent.