FOTO'S WORDEN LADEN ...
Huis en eengezinswoning (Te koop)
Referentie:
PFYR-T183418
/ 300-5013
Referentie:
PFYR-T183418
Land:
FR
Stad:
Chaunay
Postcode:
86510
Categorie:
Residentieel
Type vermelding:
Te koop
Type woning:
Huis en eengezinswoning
Omvang woning:
150 m²
Omvang perceel:
1.070 m²
Slaapkamers:
3
Energieverbruik:
325
Broeikasgasemissies:
67
Parkeerplaatsen:
1
VASTGOEDPRIJS PER M² IN NABIJ GELEGEN STEDEN
| Stad |
Gem. Prijs per m² woning |
Gem. Prijs per m² appartement |
|---|---|---|
| Sauzé-Vaussais | EUR 941 | - |
| Ruffec | EUR 1.155 | - |
| Chef-Boutonne | EUR 965 | - |
| La Mothe-Saint-Héray | EUR 994 | - |
| Saint-Maixent-l'École | EUR 1.141 | - |
| La Crèche | EUR 1.582 | - |
| Poitiers | EUR 1.661 | EUR 1.767 |
| Buxerolles | EUR 1.676 | - |
| Chasseneuil-sur-Bonnieure | EUR 986 | - |
| Vienne | EUR 1.318 | EUR 1.654 |
| Lussac-les-Châteaux | EUR 959 | - |
| Niort | EUR 1.503 | EUR 1.527 |
| La Rochefoucauld | EUR 1.219 | - |
| Parthenay | EUR 1.068 | - |
| Saint-Yrieix-sur-Charente | EUR 1.619 | - |
| Montmorillon | EUR 1.159 | - |
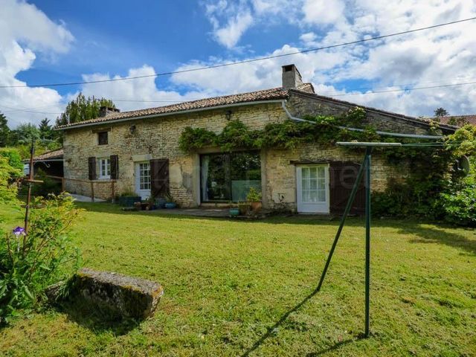
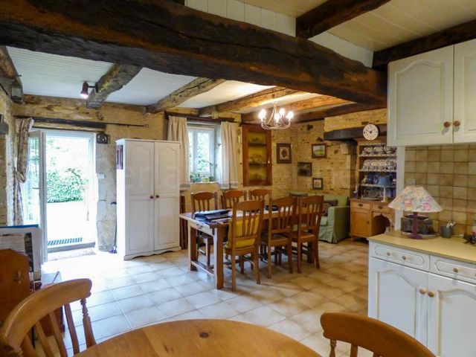
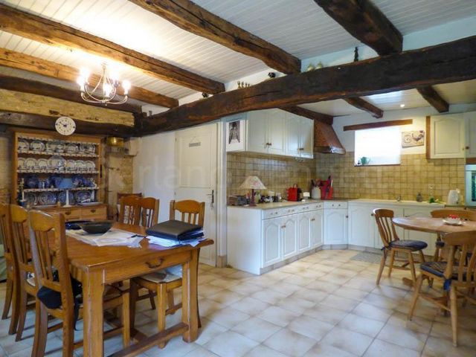
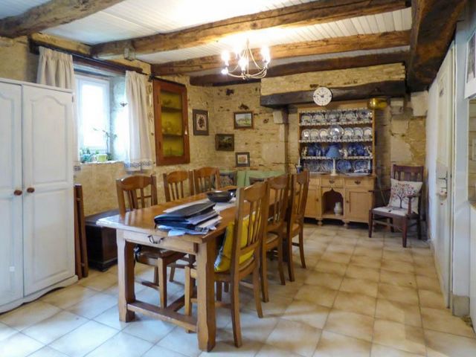
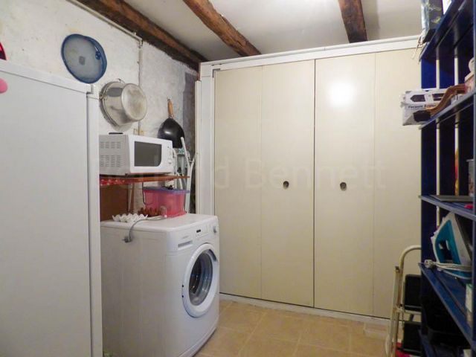
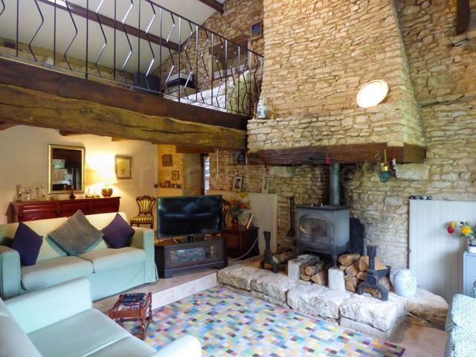
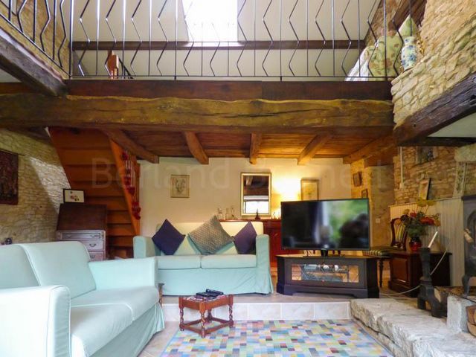
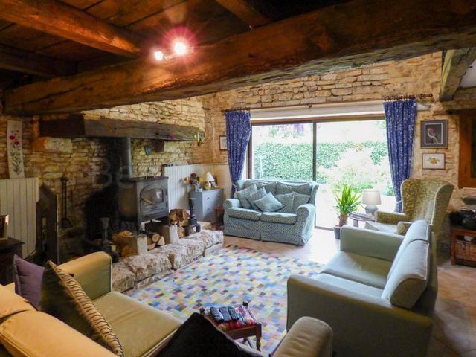
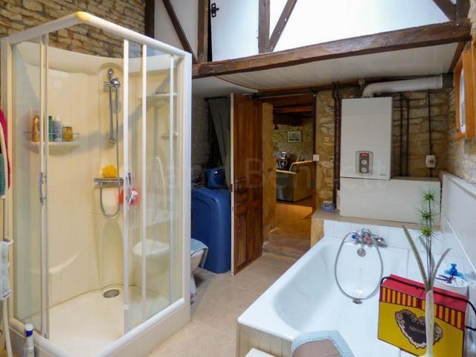
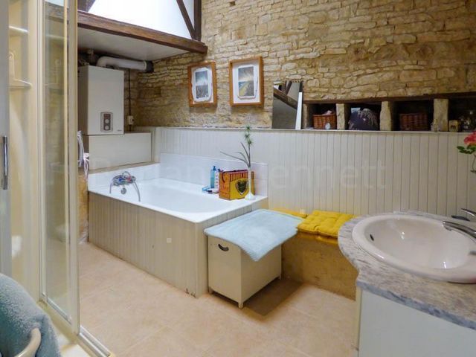
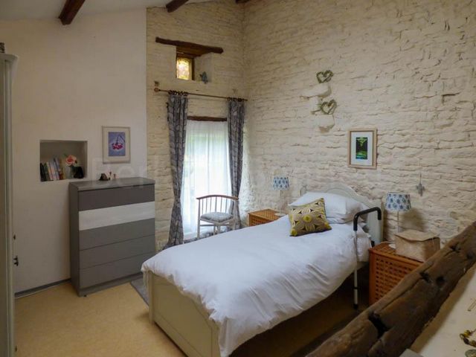
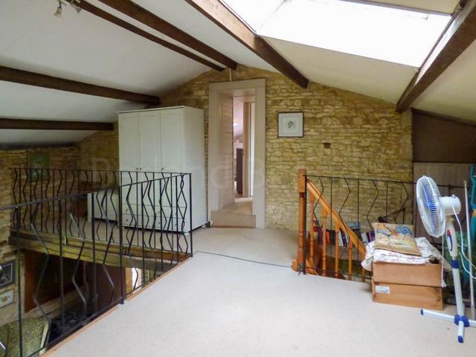
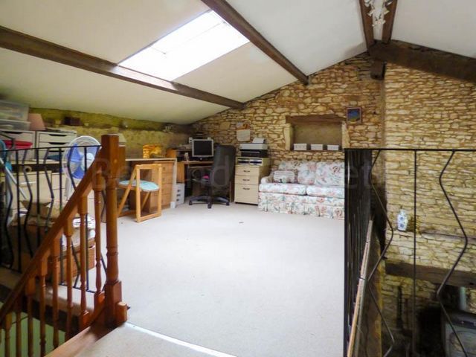
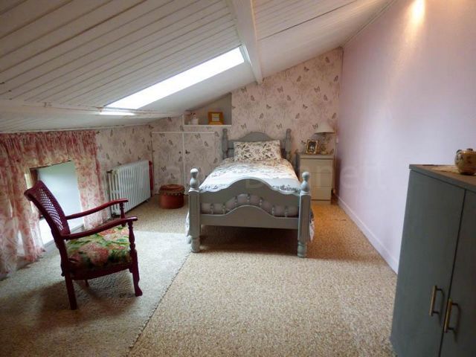
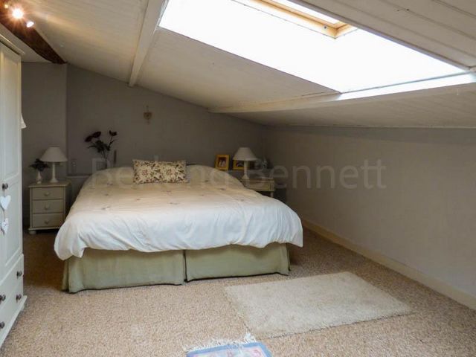
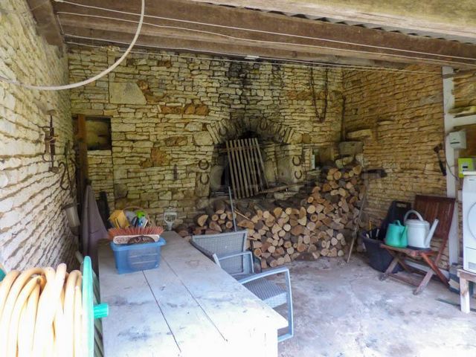
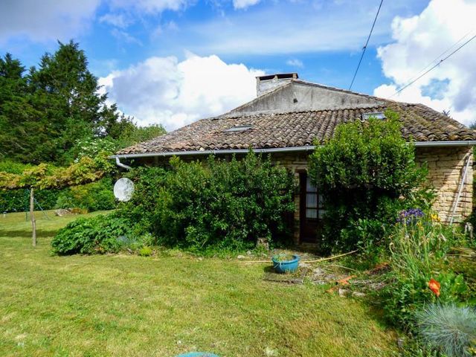
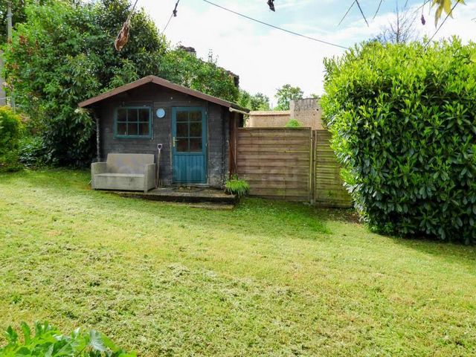
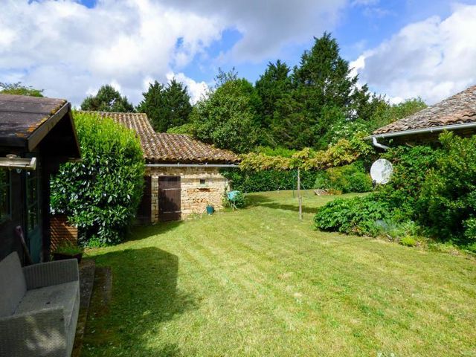
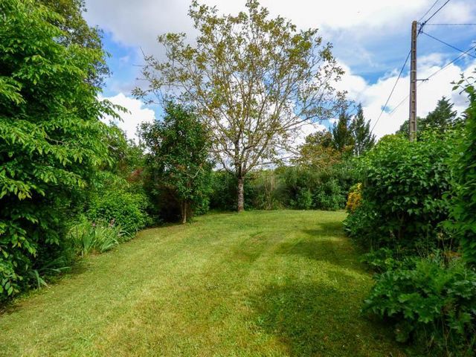
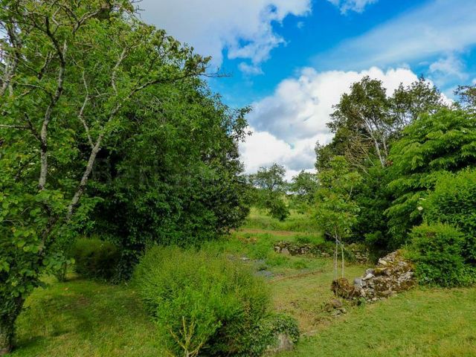
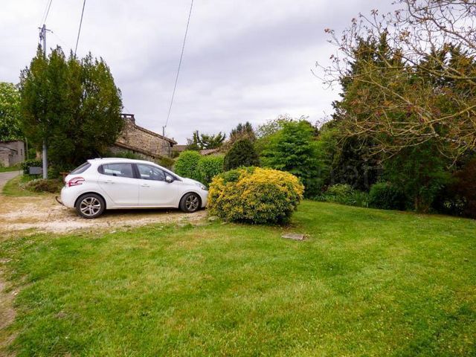
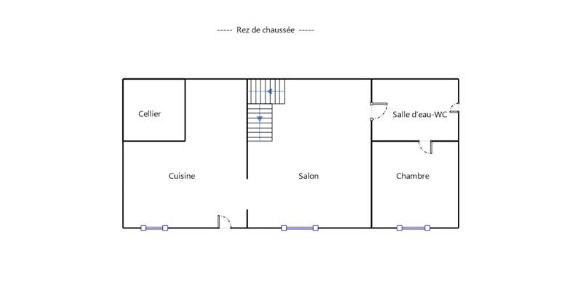
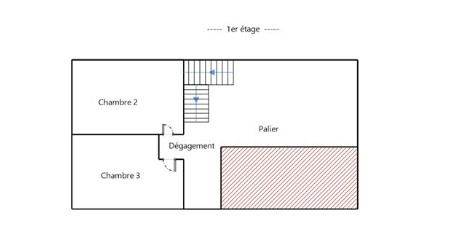
Information about risks to which this property is exposed is available on the Géorisques website :
Meer bekijken Minder bekijken Great location for this charming character property, situated in a village in-between Chaunay and the thriving market town of Couhe. Many original features have been kept with a wealth of exposed stone and beams, it offers 150m2 of living space and benefits from double glazing (excluding bathroom), gas central heating, faces west and has a non-conforming fosse. Ground floor: Entrance into a fitted kitchen/diner of 29m2 , the floor is tiled, ceiling beamed, exposed stone walls, a hearth and door to the adjoining 6m2 utility room with fitted cupboard. A super 35m2 living room with a mezzanine above, part full height ceiling, feature stone fireplace with wood burning fire and sliding patio doors flood the room with natural light and open onto the patio. 1 bedroom of 12.30m2, large family bathroom has a bath, shower, sink, WC, boiler, water softener + door to the garden. 1st floor: 22m2 mezzanine, hallway, 2 bedrooms of 14 + 18m2 both have carpet laid over wooden floors and sloping ceilings. Outside: covered terrace with a former bread oven, wooden shed and smaller stone sheds for storage. Courtyard, graveled parking area, partially enclosed garden and all set on 1070m2 of land. Early viewing highly recommended.
Information about risks to which this property is exposed is available on the Géorisques website :