EUR 398.000
FOTO'S WORDEN LADEN ...
Huis en eengezinswoning te koop — Charroux
EUR 477.000
Huis en eengezinswoning (Te koop)
Referentie:
PFYR-T180624
/ 1634-bvi74531
Referentie:
PFYR-T180624
Land:
FR
Stad:
Charroux
Postcode:
86250
Categorie:
Residentieel
Type vermelding:
Te koop
Type woning:
Huis en eengezinswoning
Luxe:
Ja
Omvang woning:
390 m²
Omvang perceel:
5.578 m²
Slaapkamers:
7
Badkamers:
5
Energieverbruik:
158
Broeikasgasemissies:
5
Parkeerplaatsen:
1
VERGELIJKBARE WONINGVERMELDINGEN
EUR 477.000
7 slk
390 m²
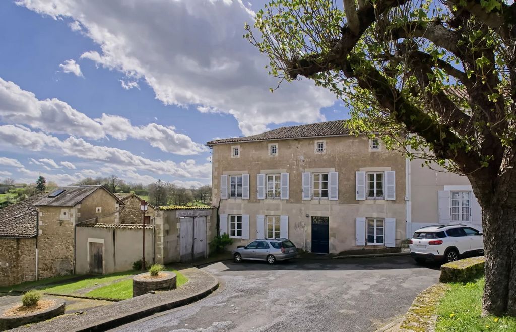


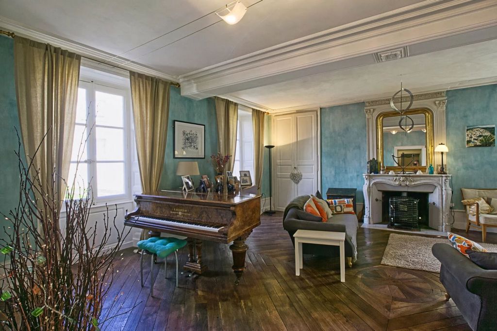
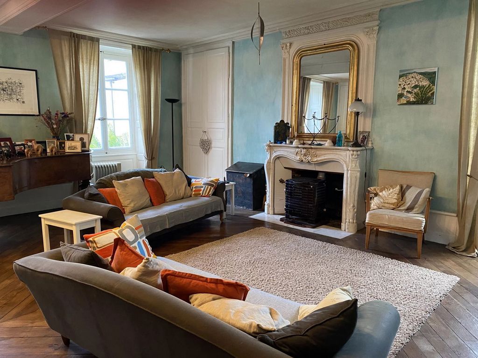
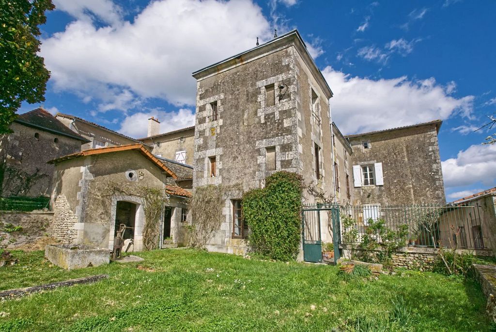

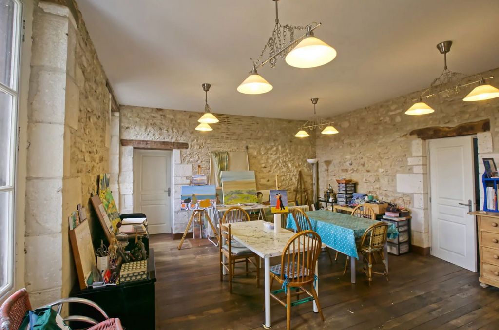

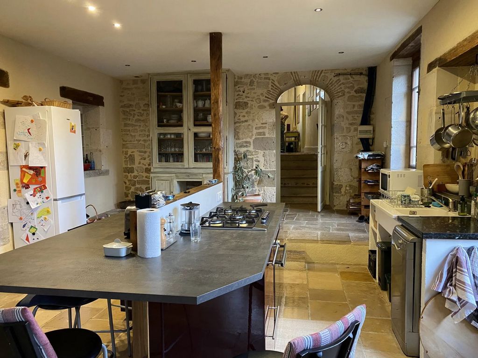
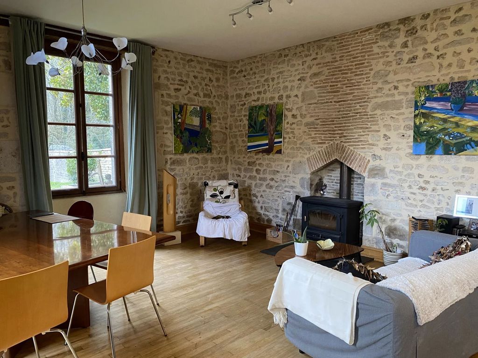
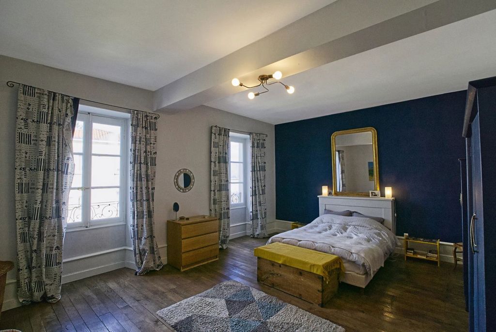
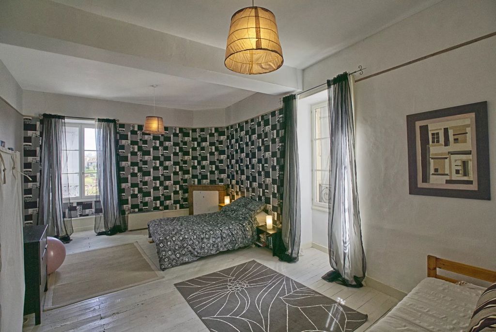
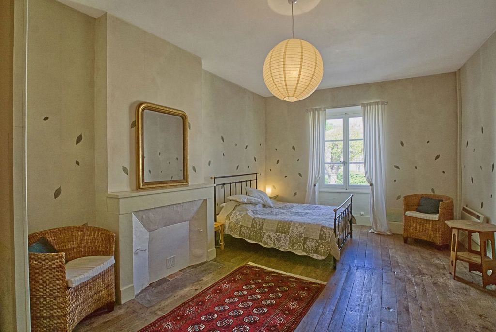
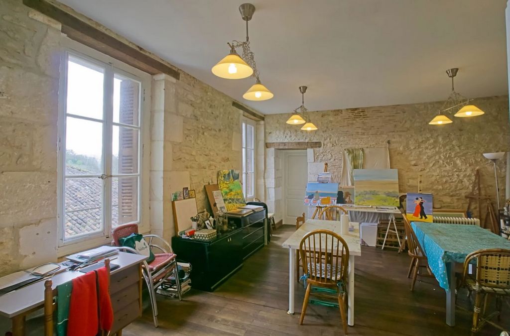

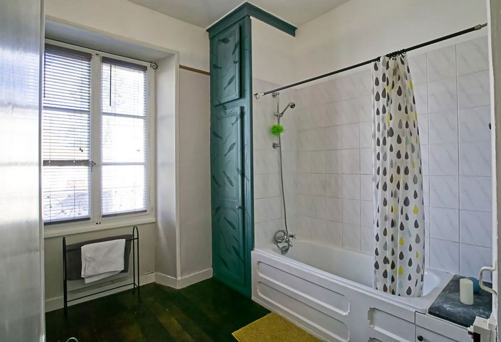
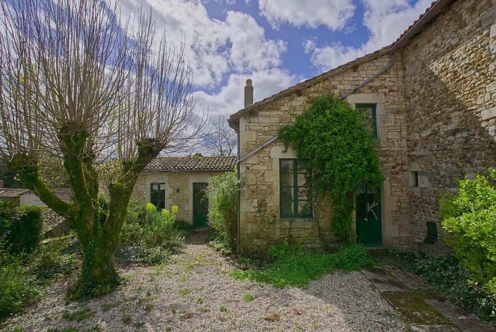
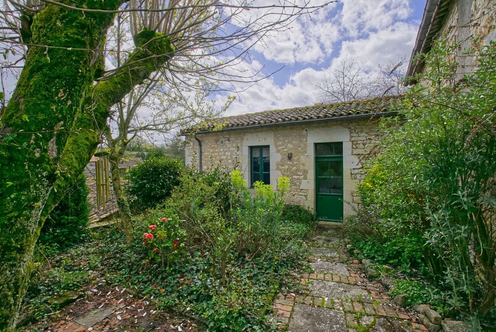
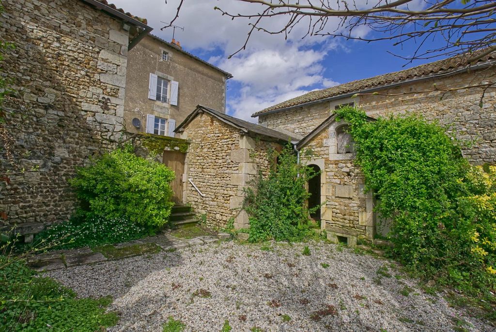
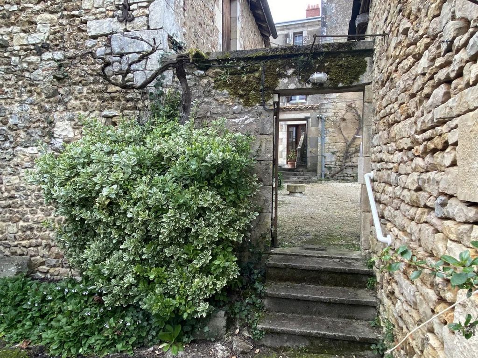

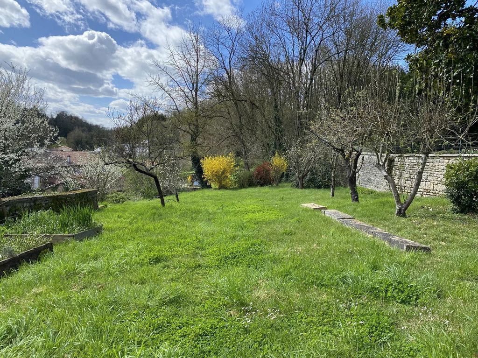
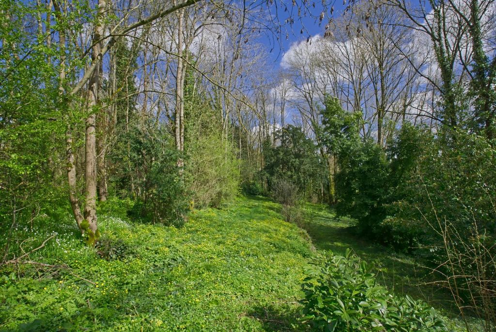

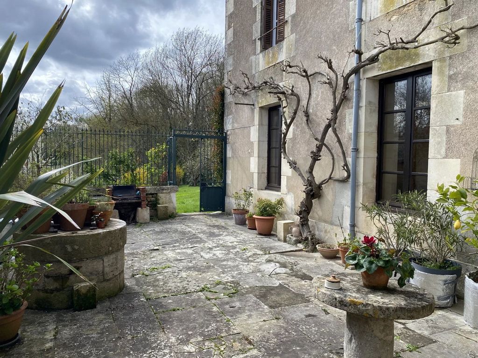

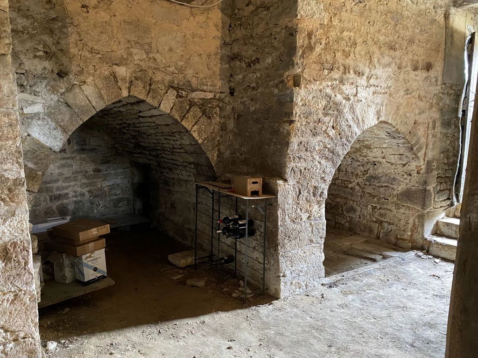
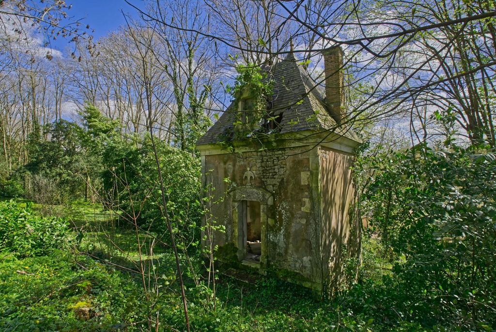
The current owners used to run the property as a bed and breakfast/chambre d’hôtes. On the ground floor is a large entrance hall, a spacious living room plus a reception room, currently used as an office. Leading on from the entrance there is an bright and airy open plan kitchen diner with a lounge area with a wood burner and access to the courtyard and garden. On the first floor is a lovely light room currently used as an art studio, with attached another lounge, an office and a studio/bedroom with a mezzanine. On the 2nd floor there are 3 spacious bedrooms, one with en suite shower room, plus a family bathroom on the landing. On the next floor are 2 more bedrooms, both with en suites. On the top floor is a large unconverted loft.The outside space consists a private courtyard with access to the garden with a small woods and at the end of the garden, there is a small folly to renovate (subject to necessary permissions). A second walled courtyard and driveway has access to the wine cellar and a large barn with a workshop and a garage.There also is a lovely guest cottage with its own private walled courtyard garden. The property is connected to mains drainage and has been double glazed throughout. Town gas is available. Set on a total plot of 5578m2.A short walk from the property is the town centre of Charroux, with its weekly market, impressive abbey, and a number or restaurants and bars, local commerce, schools and doctors.A very impressive property, in an ideal location, perfect as a bed and breakfast (subject to necessary permissions), or a large family home.Price including agency fees : 477 000 €
Price excluding agency fees : 450 000 €
Buyer commission, tax included: 6% Meer bekijken Minder bekijken Stunning 6 bedroom Maison de Maître dating from the mid 18th century, in the heart of the popular and historic town of Charroux. Located on the top of the hill with stunning views of over the rooftops, the church, and the hills beyond. This impressive property has been tastefully renovated, while retaining plenty of character and original features, with spacious and light rooms.
The current owners used to run the property as a bed and breakfast/chambre d’hôtes. On the ground floor is a large entrance hall, a spacious living room plus a reception room, currently used as an office. Leading on from the entrance there is an bright and airy open plan kitchen diner with a lounge area with a wood burner and access to the courtyard and garden. On the first floor is a lovely light room currently used as an art studio, with attached another lounge, an office and a studio/bedroom with a mezzanine. On the 2nd floor there are 3 spacious bedrooms, one with en suite shower room, plus a family bathroom on the landing. On the next floor are 2 more bedrooms, both with en suites. On the top floor is a large unconverted loft.The outside space consists a private courtyard with access to the garden with a small woods and at the end of the garden, there is a small folly to renovate (subject to necessary permissions). A second walled courtyard and driveway has access to the wine cellar and a large barn with a workshop and a garage.There also is a lovely guest cottage with its own private walled courtyard garden. The property is connected to mains drainage and has been double glazed throughout. Town gas is available. Set on a total plot of 5578m2.A short walk from the property is the town centre of Charroux, with its weekly market, impressive abbey, and a number or restaurants and bars, local commerce, schools and doctors.A very impressive property, in an ideal location, perfect as a bed and breakfast (subject to necessary permissions), or a large family home.Price including agency fees : 477 000 €
Price excluding agency fees : 450 000 €
Buyer commission, tax included: 6%