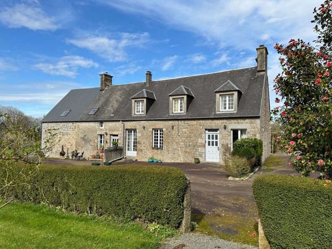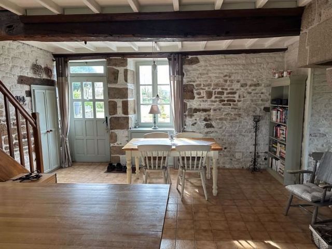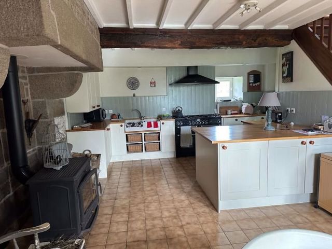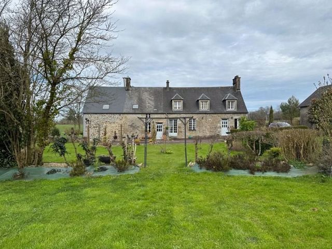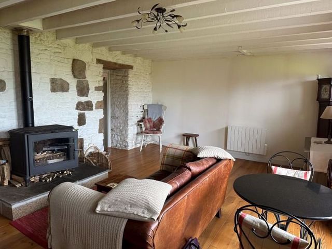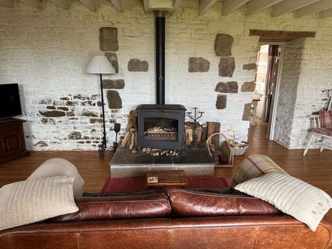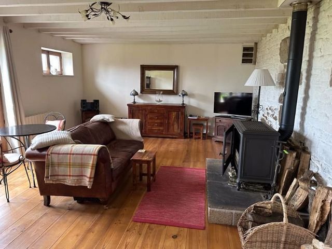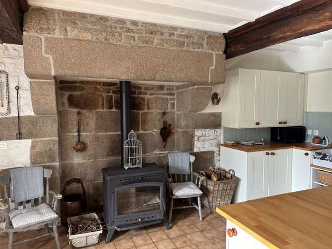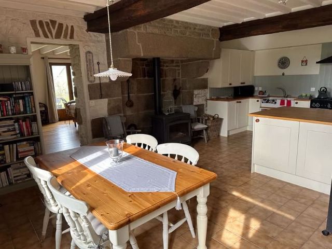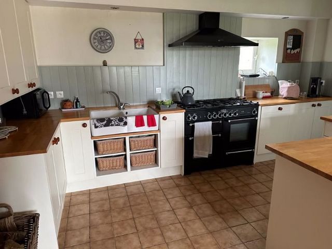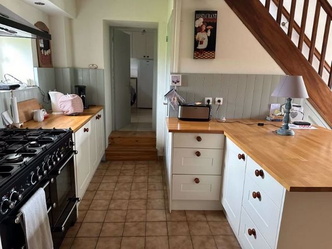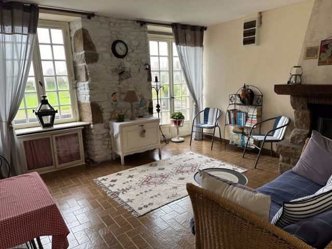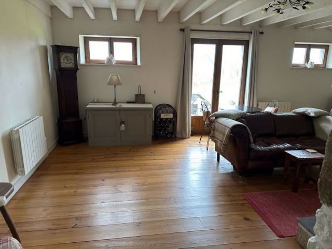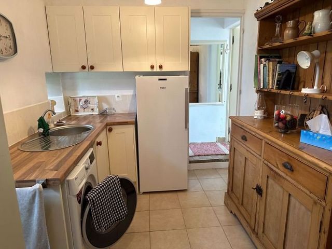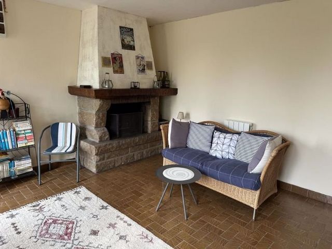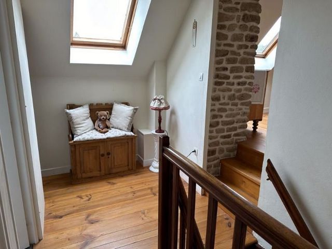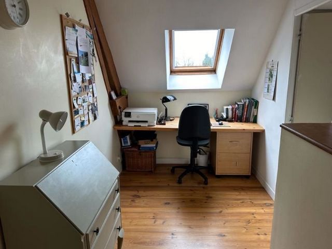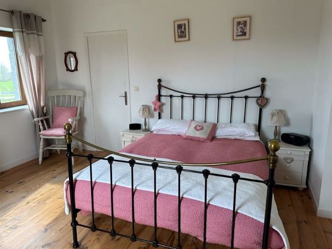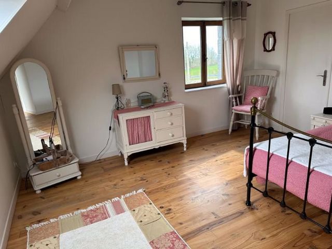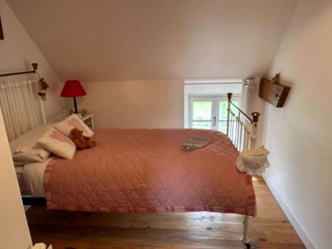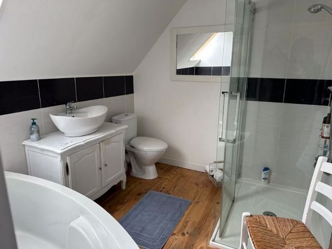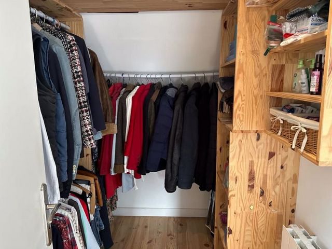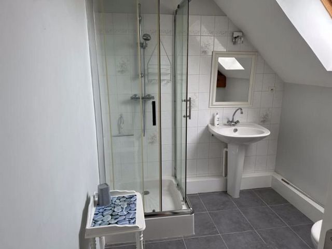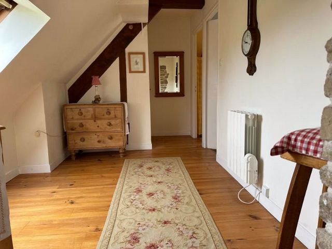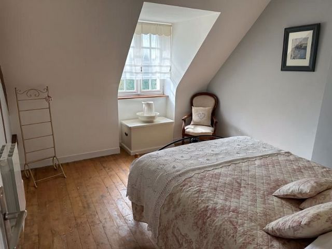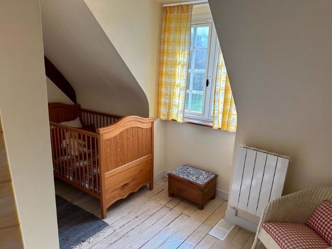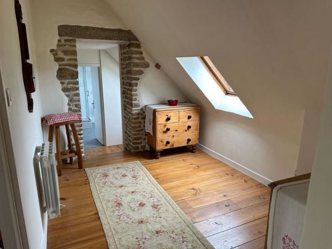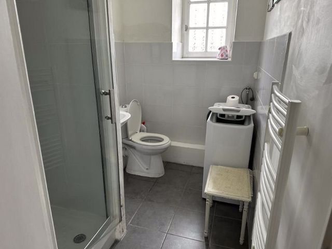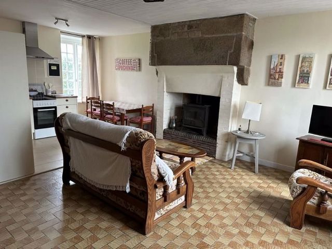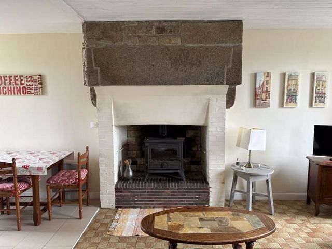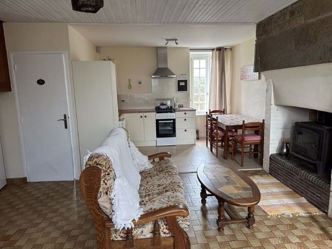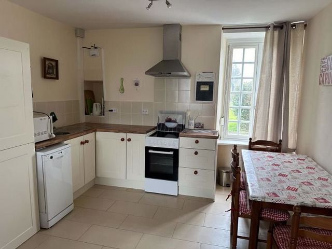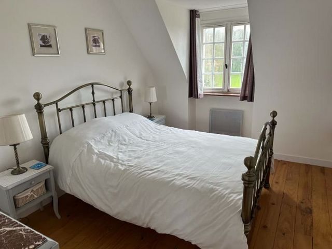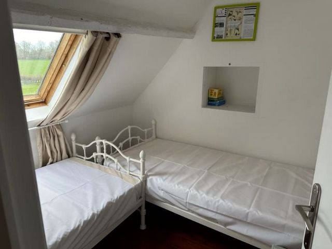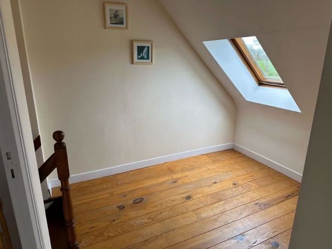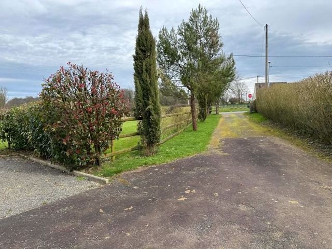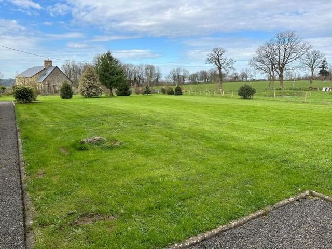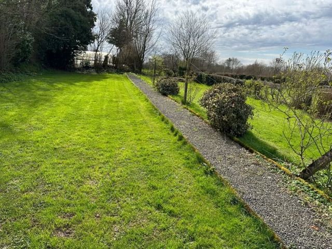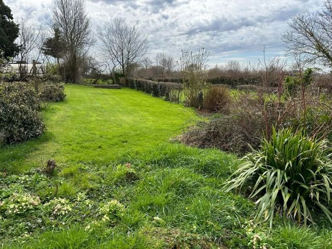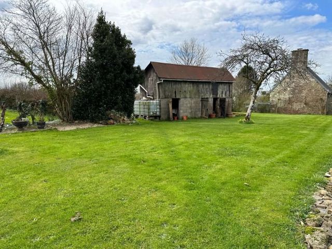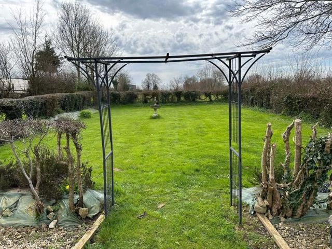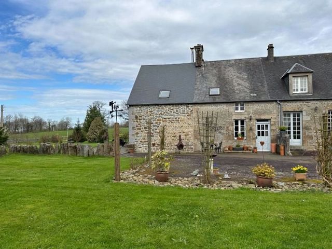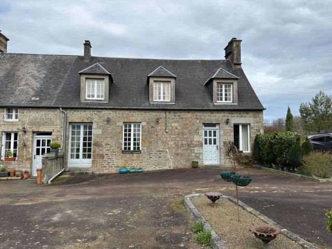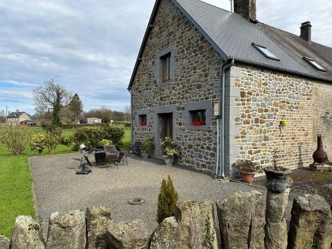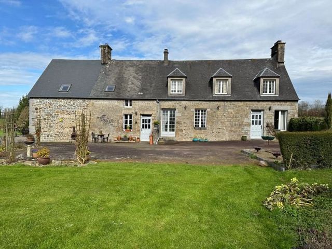FOTO'S WORDEN LADEN ...
Diversen & niet gespecificeerd te koop — Brécey
EUR 250.000
Diversen & niet gespecificeerd (Te koop)
Referentie:
PFYR-T178992
/ 1027-9332a
This 4-bed farmhouse with attached 2-bed gite, has over an acre of land and is a short walk from the village shop, boulangerie, bar & restaurant and only 25mins from the beach. Original features at this property such as the exposed stone walls, wooden beams and granite fireplace, are complimented by recent renovations and double glazing. The attached gite offers potential income if desired, subject to relevant permissions. There is a total of 209m² of habitable space. Here’s the layout:Main house:Ground floorKitchen/Dining room (6.42 x 4.72m)Lounge (6.75 x 4.52m) with double doors to south-facing gardenUtility room (3.28 x 2.46m) with door to rear gardenWCSnug (4.35 x 3.89m) with double doors to front gardenFirst floorLandingBedroom One (2.89 x 2.53m)Study (3.70 x 1.97m)Master bedroom (4.46 x 3.93m) with door to:Dressing room (4.20 x 2.75m)Ensuite bathroom (2.59 x 1.94m)Family bathroom (2.04 x 1.61m)Bedroom Three (3.15 x 2.89m)Bedroom Four (3.63 x 2.90m)The attached gite:Ground floorOpen plan Kitchen/Lounge/Dining room (6.51 x 5.18m) with glazed door to front gardenBathroomFirst floorLandingBedroom One (2.95 x 2.78m)Bedroom Two (2.99 x 1.58m)Outside spaceA tarmac drive leads to parking and turning area, leading to:Detached garage (7.70 x 4.70m)Barn One (4.34 x 2.52m)Barn Two (2.58 x 1.93m)The 1.25 acres of surrounding gardens and paddock are beautifully lawned and have a good selection of mature shrubs and trees. LocationThe house is situated in a rural position near the vibrant village of Saint Pois which has a good selection of all the amenities, including a boulangerie, butcher, restaurant, tabac, post office, mini supermarket, pharmacy, petrol station and cash point. The house is also within easy reach of both the lively medieval town of Villedieu-les-Poêles (famous for its copper production and its weekly fresh produce market) and the historic town of Vire renowned for its culinary delights. The nearby town of Brécey and the Saint Sever forest are only a 10minute drive away. The world-famous Mont Saint Michel, D-Day Normandy beaches and the quaint cobbled town of Avranches are all within an hour’s travel. The area has easy transport routes to the UK, with Caen Ouistreham and St Malo ferry ports approx 1 hour away, as well as access to the Channel Islands via weekly sailings from Granville on the Normandy coast.Additional information4 Bedroom house2 Bedroom annexe / potential gîteWell-presentedPeaceful and private locationHabitable space of 209m² Land area 5370m²DPE: DOutbuildingsGarageDouble glazingBroadbandWithin walking distance of village with amenities25 mins from the coastCaen and St Malo ferry ports approx. 1hr awayTaxes foncières €856/yrMains drainage and waterPlease note: Agency fees are included in the advertised price and are payable by the purchaser. All locations and sizes are approximate. La Résidence has made every effort to ensure that the details and photographs of this property are accurate and in no way misleading. However, this information does not form part of a contract and no warranties are either given or implied.Information on the risks to which this property is exposed is available on the Géorisks website:
Meer bekijken
Minder bekijken
This 4-bed farmhouse with attached 2-bed gite, has over an acre of land and is a short walk from the village shop, boulangerie, bar & restaurant and only 25mins from the beach. Original features at this property such as the exposed stone walls, wooden beams and granite fireplace, are complimented by recent renovations and double glazing. The attached gite offers potential income if desired, subject to relevant permissions. There is a total of 209m² of habitable space. Here’s the layout:Main house:Ground floorKitchen/Dining room (6.42 x 4.72m)Lounge (6.75 x 4.52m) with double doors to south-facing gardenUtility room (3.28 x 2.46m) with door to rear gardenWCSnug (4.35 x 3.89m) with double doors to front gardenFirst floorLandingBedroom One (2.89 x 2.53m)Study (3.70 x 1.97m)Master bedroom (4.46 x 3.93m) with door to:Dressing room (4.20 x 2.75m)Ensuite bathroom (2.59 x 1.94m)Family bathroom (2.04 x 1.61m)Bedroom Three (3.15 x 2.89m)Bedroom Four (3.63 x 2.90m)The attached gite:Ground floorOpen plan Kitchen/Lounge/Dining room (6.51 x 5.18m) with glazed door to front gardenBathroomFirst floorLandingBedroom One (2.95 x 2.78m)Bedroom Two (2.99 x 1.58m)Outside spaceA tarmac drive leads to parking and turning area, leading to:Detached garage (7.70 x 4.70m)Barn One (4.34 x 2.52m)Barn Two (2.58 x 1.93m)The 1.25 acres of surrounding gardens and paddock are beautifully lawned and have a good selection of mature shrubs and trees. LocationThe house is situated in a rural position near the vibrant village of Saint Pois which has a good selection of all the amenities, including a boulangerie, butcher, restaurant, tabac, post office, mini supermarket, pharmacy, petrol station and cash point. The house is also within easy reach of both the lively medieval town of Villedieu-les-Poêles (famous for its copper production and its weekly fresh produce market) and the historic town of Vire renowned for its culinary delights. The nearby town of Brécey and the Saint Sever forest are only a 10minute drive away. The world-famous Mont Saint Michel, D-Day Normandy beaches and the quaint cobbled town of Avranches are all within an hour’s travel. The area has easy transport routes to the UK, with Caen Ouistreham and St Malo ferry ports approx 1 hour away, as well as access to the Channel Islands via weekly sailings from Granville on the Normandy coast.Additional information4 Bedroom house2 Bedroom annexe / potential gîteWell-presentedPeaceful and private locationHabitable space of 209m² Land area 5370m²DPE: DOutbuildingsGarageDouble glazingBroadbandWithin walking distance of village with amenities25 mins from the coastCaen and St Malo ferry ports approx. 1hr awayTaxes foncières €856/yrMains drainage and waterPlease note: Agency fees are included in the advertised price and are payable by the purchaser. All locations and sizes are approximate. La Résidence has made every effort to ensure that the details and photographs of this property are accurate and in no way misleading. However, this information does not form part of a contract and no warranties are either given or implied.Information on the risks to which this property is exposed is available on the Géorisks website:
Referentie:
PFYR-T178992
Land:
FR
Stad:
Brécey
Postcode:
50370
Categorie:
Residentieel
Type vermelding:
Te koop
Type woning:
Diversen & niet gespecificeerd
Omvang woning:
209 m²
Omvang perceel:
5.370 m²
Slaapkamers:
6
Badkamers:
3
Parkeerplaatsen:
1
Garages:
1
VASTGOEDPRIJS PER M² IN NABIJ GELEGEN STEDEN
| Stad |
Gem. Prijs per m² woning |
Gem. Prijs per m² appartement |
|---|---|---|
| Vire | EUR 1.528 | - |
| Saint-Lô | EUR 1.699 | - |
| Manche | EUR 1.446 | - |
| Basse-Normandie | EUR 1.526 | EUR 2.138 |
| Combourg | EUR 1.424 | - |
| Saint-Malo | - | EUR 5.173 |
| Ille-et-Vilaine | EUR 1.542 | EUR 2.517 |
