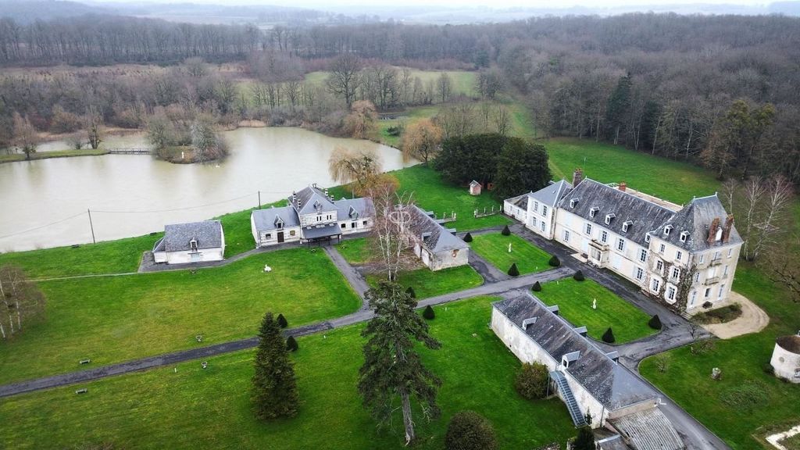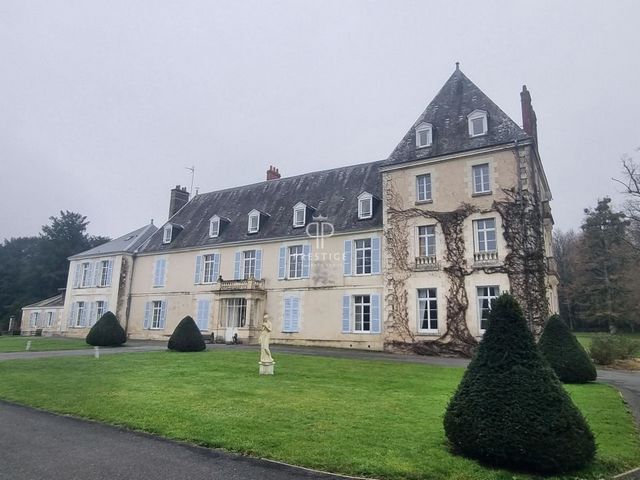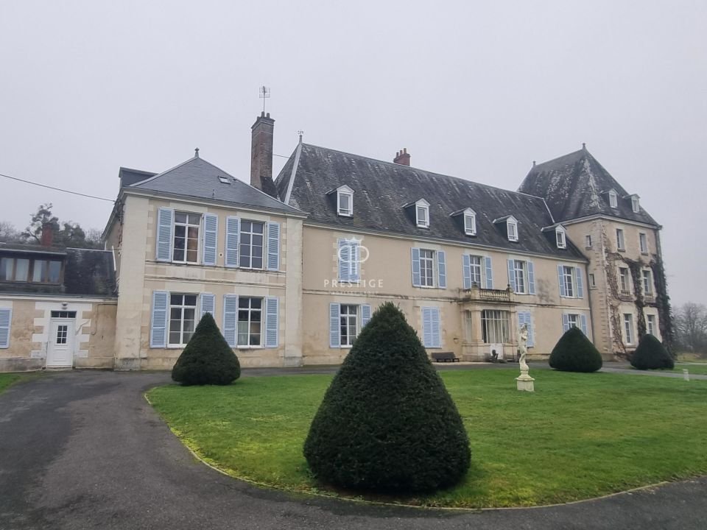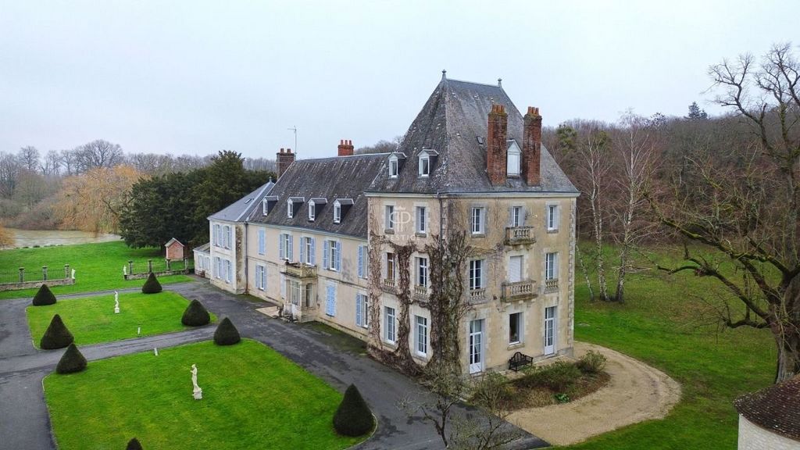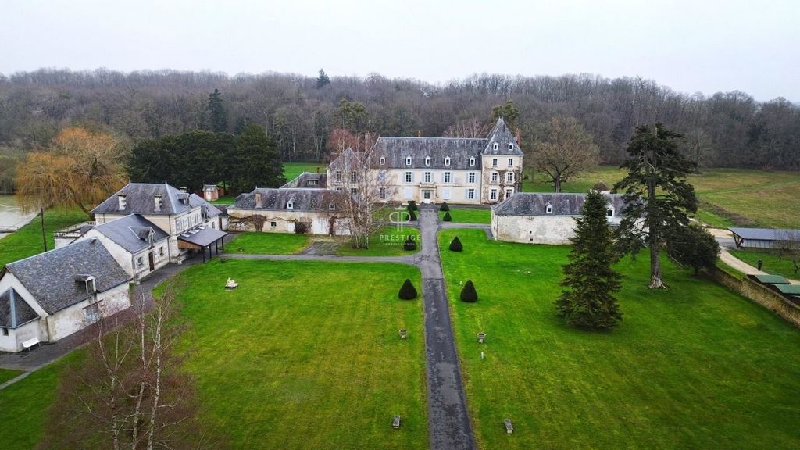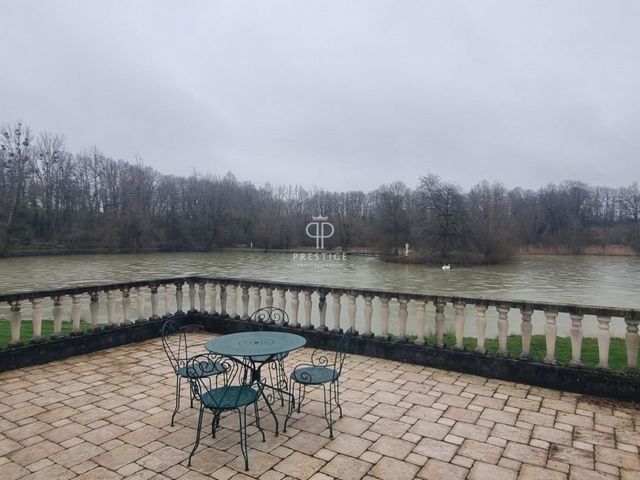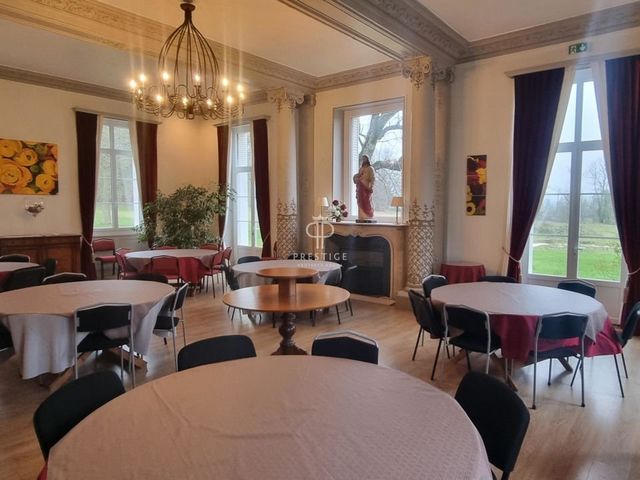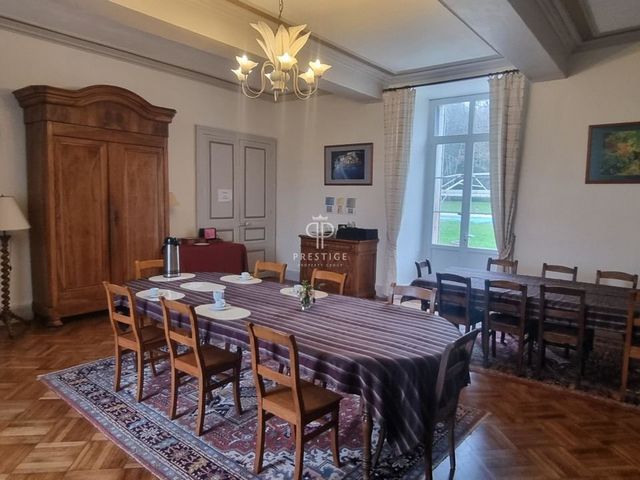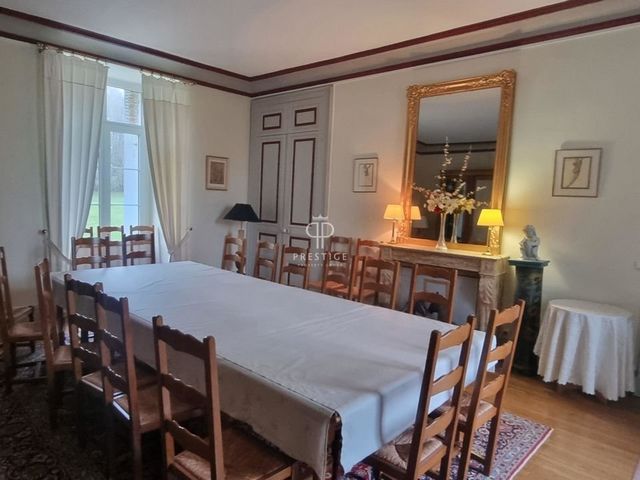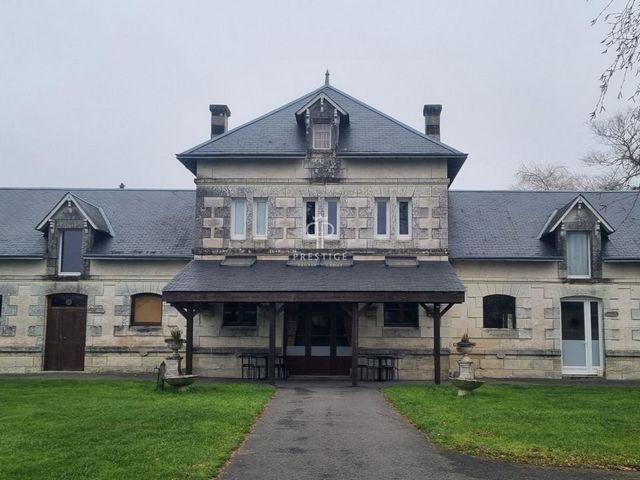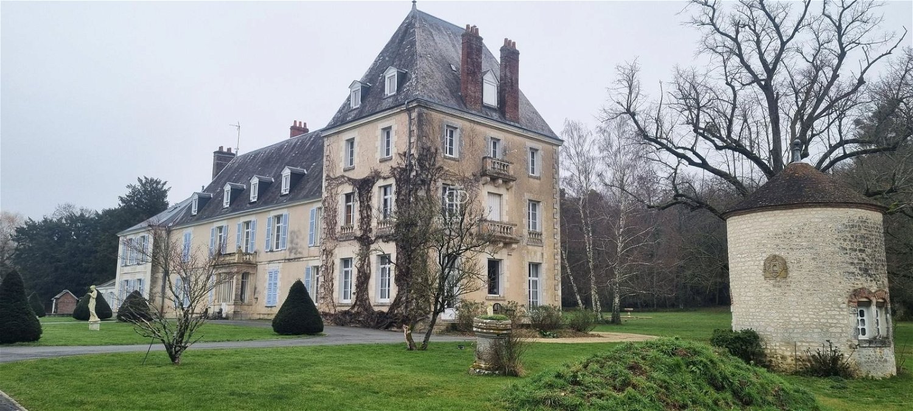FOTO'S WORDEN LADEN ...
Huis en eengezinswoning te koop — Beaulieu-lès-Loches
EUR 1.690.000
Huis en eengezinswoning (Te koop)
Referentie:
PFYR-T177636
/ 127-247446
Wonderful opportunity to acquire a beautiful historical French Chateau with outbuildings and extra accommodation, nestling in 73.5 acres of glorious land with beautiful gardens, swimming pool and lake, while enjoying far reaching countryside views from its private location near Loches. It offers good access to local amenities, Tours is around 1 hour's drive away and there are autoroute links to Paris and beyond. This late 19th C. chateau was constructed on the foundations of a manor that dates back to the 14th century. It is composed of a centrally positioned 3 storey chateau, flanked by two large buildings. With ceiling heights over 3m the ground floor provides a formal entrance hall, oak staircase, office/library, three spacious living and dining rooms and a professional kitchen with internal access to an independent 2 storey apartment. The first floor is home to 8 bedrooms ranging from 11m2 to 48m2 with 6 bathrooms/shower rooms, 2 WCs and a small kitchen. The second floor homes a studio apartment at one end and 6 bedrooms along the corridor with 6 bathrooms/shower rooms and a further 4 bedrooms and 2 bathrooms on the upper floor of the tower. The two 2 storey outbuildings opposite the chateau have been refurbished and modernised and today provide in building 1: a computer/work room, storeroom, ground floor classroom, cloakrooms and wc, consecrated chapel, and 1st floor seminar room. Building 2 has 3 showers and 3 WCs, 100 place classroom and 1st floor seminar room. In addition, there are further outbuildings that include a laundry room and archives, boiler room and wood chip store, tractor hanger and workshop, covered parking, and a circular "pigeonnier" to the south of the chateau. To the north is the "Lake House" with licensed bar and living rooms and accommodation above and a separate meeting room in another building. Permission was granted for the creation of a larger (150m2) chapel style building on site and remains a possibility for creating this building. The estate covers a total surface area of 73.5 acres (29.75 hectares) bordered by country lanes and roads on all sides. Approximately half of the land is a beautiful forest, with walks and paths within, and providing the supply of wood required for heating the property for many years to come. The lake measuring in the order of 3 acres (1.2 hectares) is located to the rear of the "lake house" (north of the chateau) with an island and home to 3 swans the day I visited. The 8 x 4m swimming pool is situated to the rear of the chateau, a short stroll across the terrace. The formal entrance drive is gated and the driveway leading to the chateau passes through the garden with lawn on either side and ornamental trees ending in front of the main chateau building. There is a separate "deliveries" entrance to the rear of the outbuildings that leads to a gravelled parking area in front of the garages and ample parking on site.
Meer bekijken
Minder bekijken
Wonderful opportunity to acquire a beautiful historical French Chateau with outbuildings and extra accommodation, nestling in 73.5 acres of glorious land with beautiful gardens, swimming pool and lake, while enjoying far reaching countryside views from its private location near Loches. It offers good access to local amenities, Tours is around 1 hour's drive away and there are autoroute links to Paris and beyond. This late 19th C. chateau was constructed on the foundations of a manor that dates back to the 14th century. It is composed of a centrally positioned 3 storey chateau, flanked by two large buildings. With ceiling heights over 3m the ground floor provides a formal entrance hall, oak staircase, office/library, three spacious living and dining rooms and a professional kitchen with internal access to an independent 2 storey apartment. The first floor is home to 8 bedrooms ranging from 11m2 to 48m2 with 6 bathrooms/shower rooms, 2 WCs and a small kitchen. The second floor homes a studio apartment at one end and 6 bedrooms along the corridor with 6 bathrooms/shower rooms and a further 4 bedrooms and 2 bathrooms on the upper floor of the tower. The two 2 storey outbuildings opposite the chateau have been refurbished and modernised and today provide in building 1: a computer/work room, storeroom, ground floor classroom, cloakrooms and wc, consecrated chapel, and 1st floor seminar room. Building 2 has 3 showers and 3 WCs, 100 place classroom and 1st floor seminar room. In addition, there are further outbuildings that include a laundry room and archives, boiler room and wood chip store, tractor hanger and workshop, covered parking, and a circular "pigeonnier" to the south of the chateau. To the north is the "Lake House" with licensed bar and living rooms and accommodation above and a separate meeting room in another building. Permission was granted for the creation of a larger (150m2) chapel style building on site and remains a possibility for creating this building. The estate covers a total surface area of 73.5 acres (29.75 hectares) bordered by country lanes and roads on all sides. Approximately half of the land is a beautiful forest, with walks and paths within, and providing the supply of wood required for heating the property for many years to come. The lake measuring in the order of 3 acres (1.2 hectares) is located to the rear of the "lake house" (north of the chateau) with an island and home to 3 swans the day I visited. The 8 x 4m swimming pool is situated to the rear of the chateau, a short stroll across the terrace. The formal entrance drive is gated and the driveway leading to the chateau passes through the garden with lawn on either side and ornamental trees ending in front of the main chateau building. There is a separate "deliveries" entrance to the rear of the outbuildings that leads to a gravelled parking area in front of the garages and ample parking on site.
Referentie:
PFYR-T177636
Land:
FR
Stad:
Beaulieu-lès-Loches
Postcode:
37600
Categorie:
Residentieel
Type vermelding:
Te koop
Type woning:
Huis en eengezinswoning
Eigenschapssubtype:
Kasteel
Luxe:
Ja
Omvang woning:
930 m²
Omvang perceel:
297.500 m²
Slaapkamers:
20
Badkamers:
16
Parkeerplaatsen:
1
Garages:
1
Zwembad:
Ja
Open haard:
Ja
VASTGOEDPRIJS PER M² IN NABIJ GELEGEN STEDEN
| Stad |
Gem. Prijs per m² woning |
Gem. Prijs per m² appartement |
|---|---|---|
| Loches | EUR 1.445 | - |
| Bléré | EUR 1.797 | - |
| Montrichard | EUR 1.361 | - |
| Sainte-Maure-de-Touraine | EUR 1.320 | - |
| Indre-et-Loire | EUR 1.680 | EUR 1.913 |
| Preuilly-sur-Claise | EUR 787 | - |
| Saint-Aignan | EUR 1.239 | - |
| Amboise | EUR 1.938 | EUR 2.046 |
| Montlouis-sur-Loire | EUR 2.077 | - |
| Chambray-lès-Tours | EUR 2.361 | - |
| Saint-Pierre-des-Corps | - | EUR 1.464 |
| Tours | EUR 2.559 | EUR 2.506 |
| Ballan-Miré | EUR 2.349 | - |
| La Riche | - | EUR 2.278 |
| Saint-Cyr-sur-Loire | EUR 2.988 | EUR 2.496 |
| La Roche-Posay | EUR 1.274 | - |
| Cinq-Mars-la-Pile | EUR 1.854 | - |
| Langeais | EUR 1.642 | - |
| Château-Renault | EUR 1.320 | - |
| Richelieu | EUR 1.199 | - |
