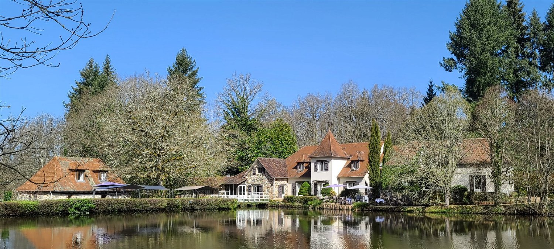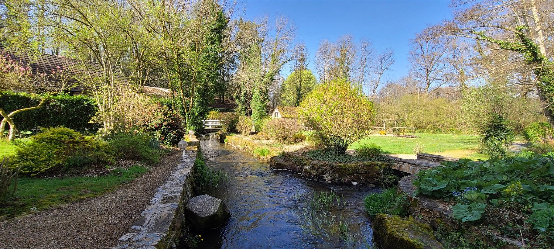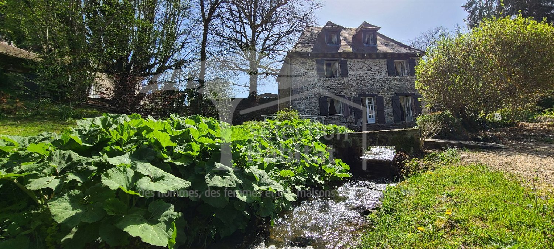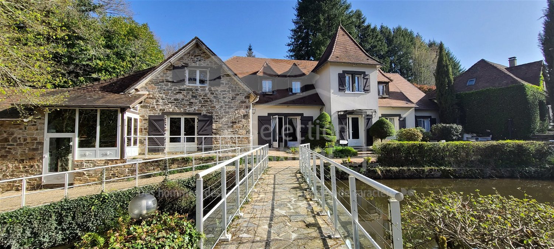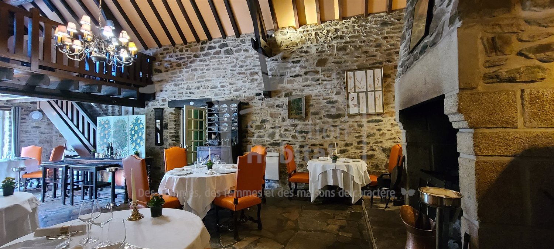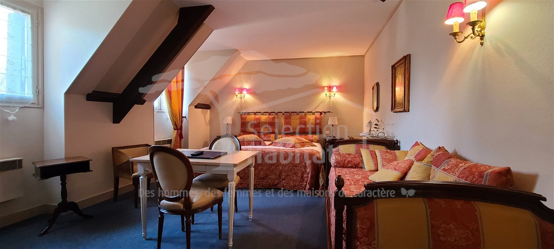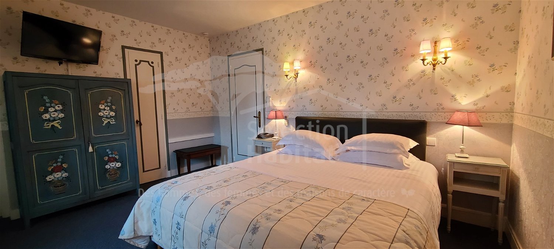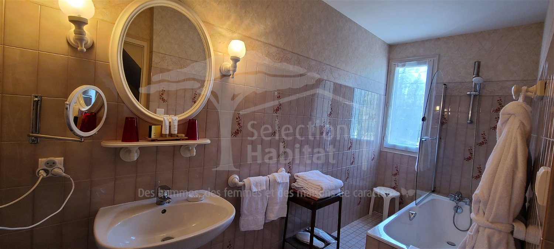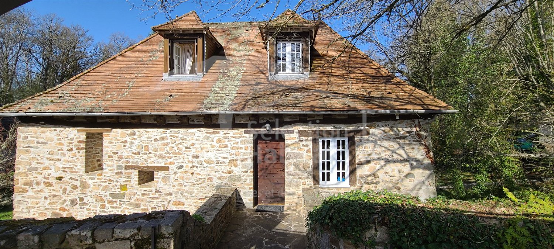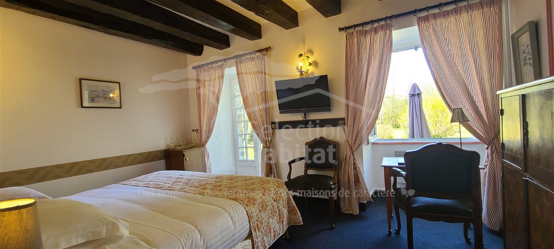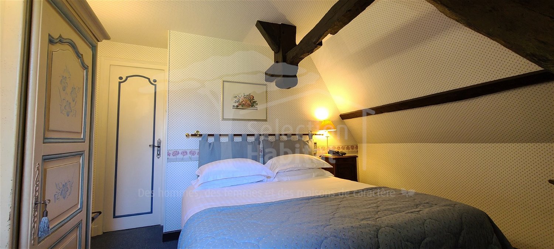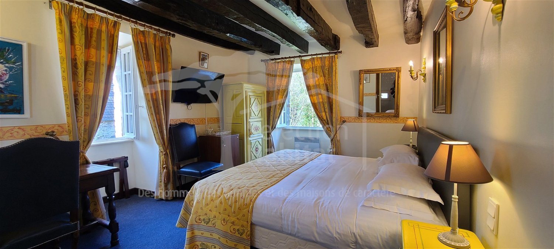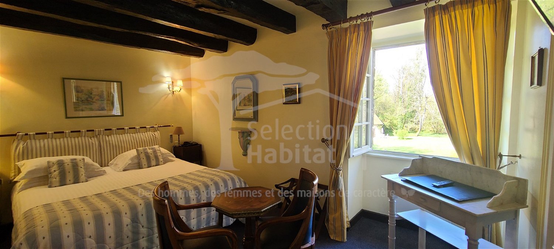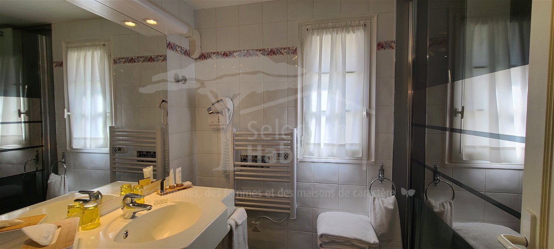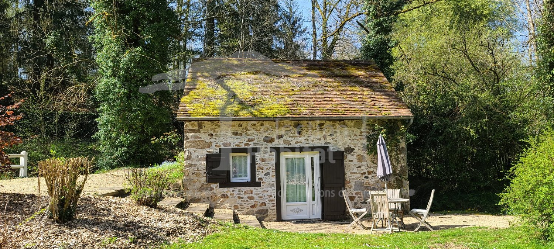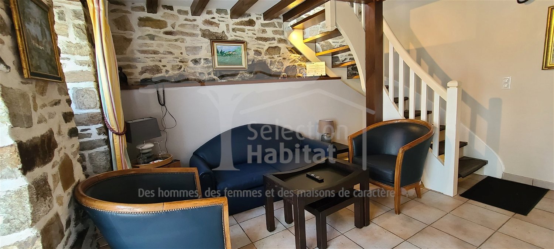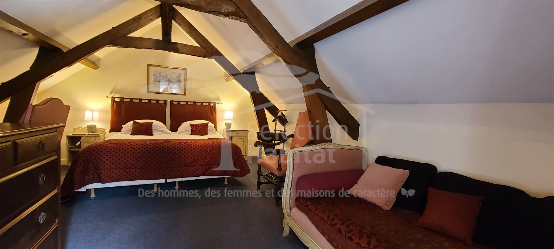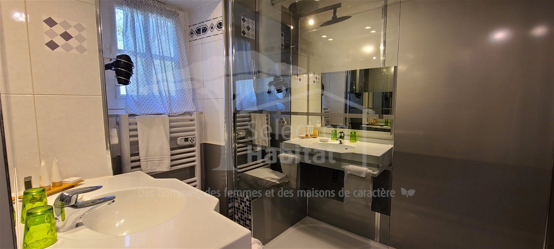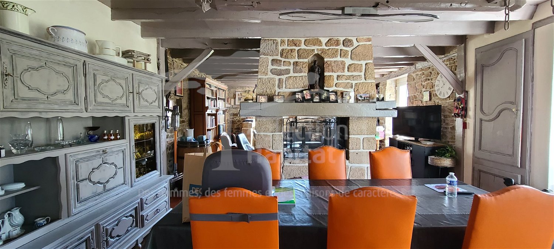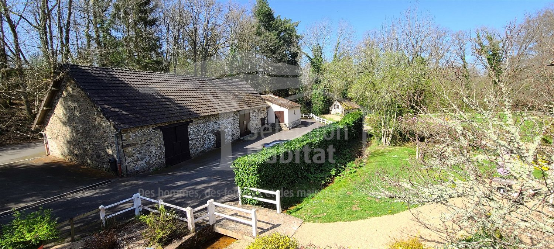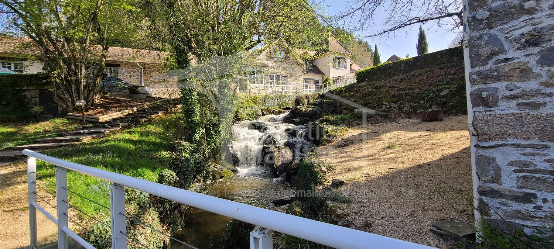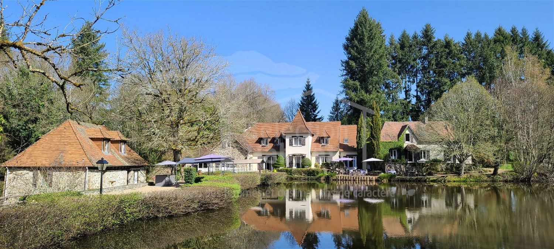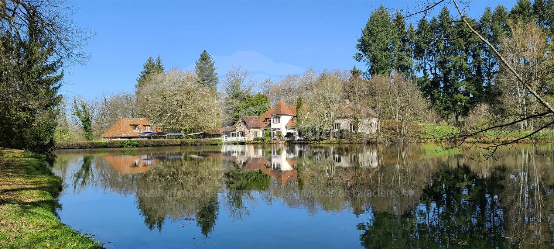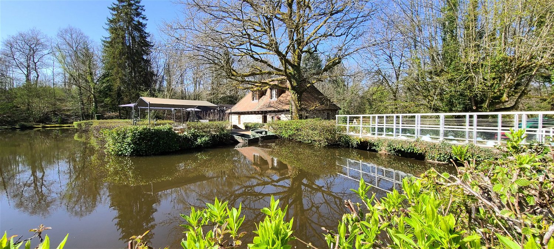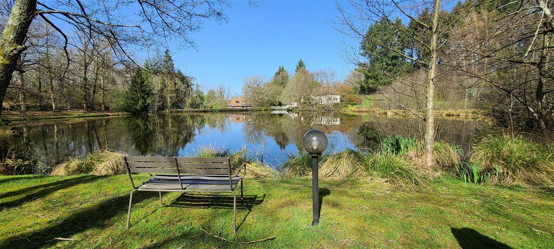EUR 945.000
FOTO'S WORDEN LADEN ...
Huis en eengezinswoning (Te koop)
Referentie:
PFYR-T177059
/ 3397-24706
Magnificent 16th century mill surrounded by two exceptional houses and outbuildings for a total living area of 679 m2. At the end of an alley, in the heart of green nature, charm and elegance open up to visitors. The mill, of typical regional construction, has been completely restored and is currently used as gites with 4 bedrooms and bathroom on the ground floor with access to a terrace and 2 attic bedrooms with bathroom upstairs. The modern and authentic layout of this remarkable mill makes it a top-of-the-range accommodation. Overlooking a magnificent waterfall, a footbridge leads you to the main house of 530 m2 whose facade with its tower opens widely onto a vast pond. On the ground floor: - an entrance - a nicely decorated living room - a large living room of 45 m2 with double door opening onto a terrace - a dining room of 80 m2 in exposed stone with monumental fireplace and mezzanine revealing a remarkable height under the frame - a corridor serving an indoor barbecue area - a professional kitchen - toilets with hand basin - a room used for storage Upstairs: - 3 luxury bedrooms, air-conditioned with bathrooms, WC - beautiful storage cupboards - served by another staircase, a living room with toilets. In the extension of this house is a second charming home. From the entrance, you will be seduced by the large living room of 47 m2 with central granite fireplace, tiled floors, exposed stones and beams. A kitchen, a bedroom and a bathroom complete the ground floor . And upstairs are 2 bedrooms, a bathroom, a toilet and an office of 11 m2 In the basement: a wine cellar of 30 m2 In the pleasure park, another small mill houses a comfortable apartment of 40 m2 on 2 levels. Two outbuildings complete this set: - a barn of 175 m2 - an annex of 70 m2. All in perfect condition . 30 minutes from Limoges, at the gates of the Perigord Limousin Regional Natural Park, this property with pond, waterfall, stream, wooded park, woods, meadow, on 5.4 hectares could be suitable for an exceptional private home and/or a business activity. prestigious welcome.
Meer bekijken
Minder bekijken
Magnificent 16th century mill surrounded by two exceptional houses and outbuildings for a total living area of 679 m2. At the end of an alley, in the heart of green nature, charm and elegance open up to visitors. The mill, of typical regional construction, has been completely restored and is currently used as gites with 4 bedrooms and bathroom on the ground floor with access to a terrace and 2 attic bedrooms with bathroom upstairs. The modern and authentic layout of this remarkable mill makes it a top-of-the-range accommodation. Overlooking a magnificent waterfall, a footbridge leads you to the main house of 530 m2 whose facade with its tower opens widely onto a vast pond. On the ground floor: - an entrance - a nicely decorated living room - a large living room of 45 m2 with double door opening onto a terrace - a dining room of 80 m2 in exposed stone with monumental fireplace and mezzanine revealing a remarkable height under the frame - a corridor serving an indoor barbecue area - a professional kitchen - toilets with hand basin - a room used for storage Upstairs: - 3 luxury bedrooms, air-conditioned with bathrooms, WC - beautiful storage cupboards - served by another staircase, a living room with toilets. In the extension of this house is a second charming home. From the entrance, you will be seduced by the large living room of 47 m2 with central granite fireplace, tiled floors, exposed stones and beams. A kitchen, a bedroom and a bathroom complete the ground floor . And upstairs are 2 bedrooms, a bathroom, a toilet and an office of 11 m2 In the basement: a wine cellar of 30 m2 In the pleasure park, another small mill houses a comfortable apartment of 40 m2 on 2 levels. Two outbuildings complete this set: - a barn of 175 m2 - an annex of 70 m2. All in perfect condition . 30 minutes from Limoges, at the gates of the Perigord Limousin Regional Natural Park, this property with pond, waterfall, stream, wooded park, woods, meadow, on 5.4 hectares could be suitable for an exceptional private home and/or a business activity. prestigious welcome.
Referentie:
PFYR-T177059
Land:
FR
Stad:
Limoges
Postcode:
87000
Categorie:
Residentieel
Type vermelding:
Te koop
Type woning:
Huis en eengezinswoning
Omvang woning:
679 m²
Omvang perceel:
54.370 m²
Slaapkamers:
12
Badkamers:
12
Energieverbruik:
352
Broeikasgasemissies:
21
Parkeerplaatsen:
1
Garages:
1
Terras:
Ja
VERGELIJKBARE WONINGVERMELDINGEN
GEMIDDELDE WONINGWAARDEN IN LIMOGES
VASTGOEDPRIJS PER M² IN NABIJ GELEGEN STEDEN
| Stad |
Gem. Prijs per m² woning |
Gem. Prijs per m² appartement |
|---|---|---|
| Haute-Vienne | EUR 1.699 | - |
| Limousin | EUR 1.839 | - |
| France | EUR 2.941 | EUR 4.652 |
| Creuse | EUR 2.100 | - |
