EUR 480.000
8 slk
300 m²


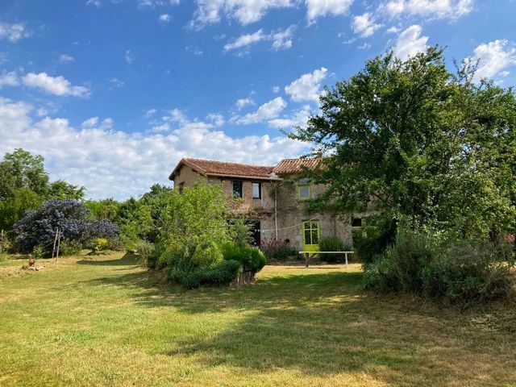
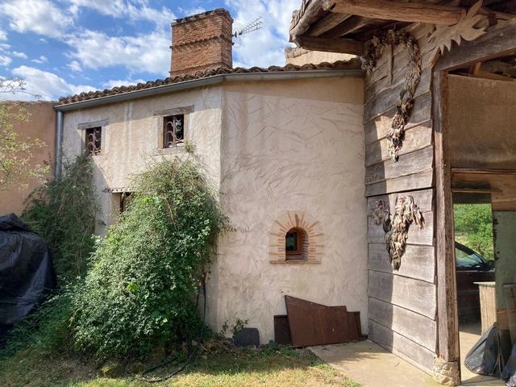

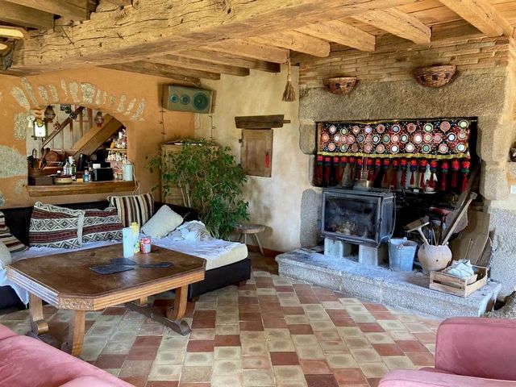
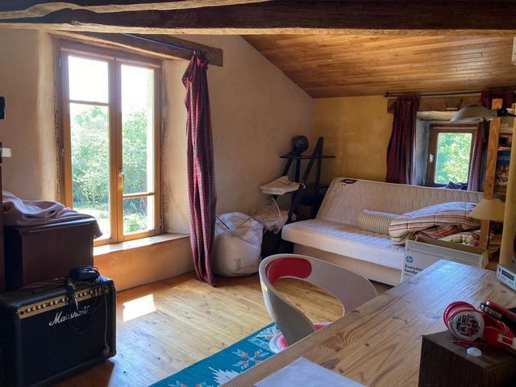
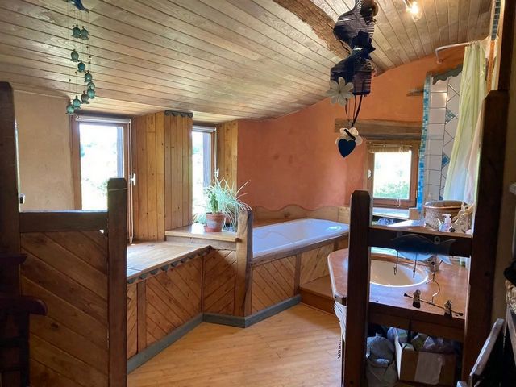
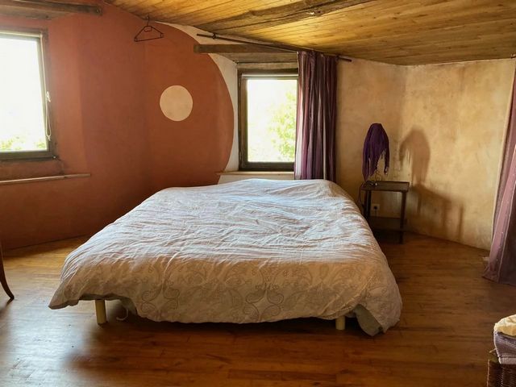
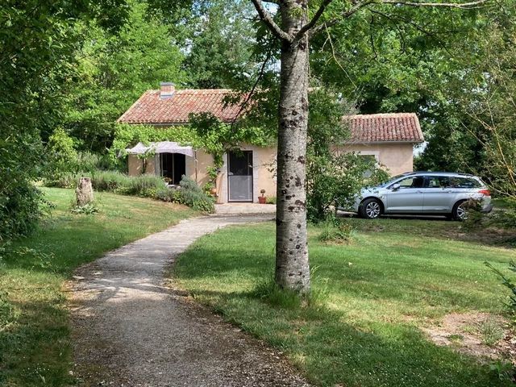
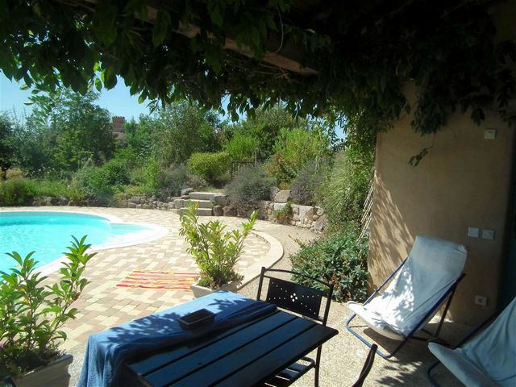
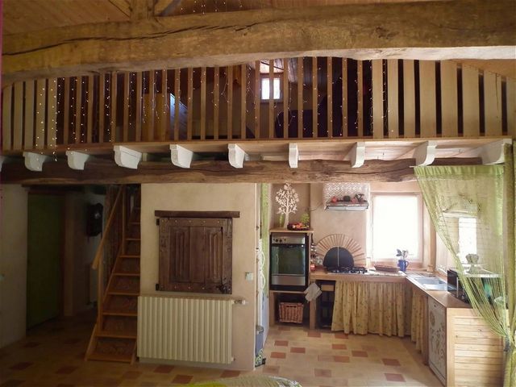
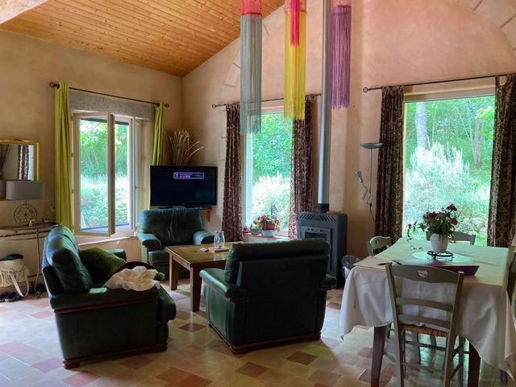
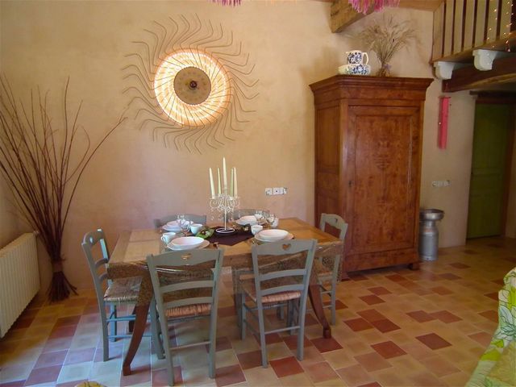
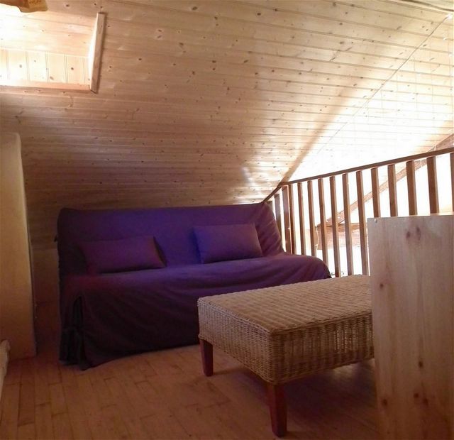
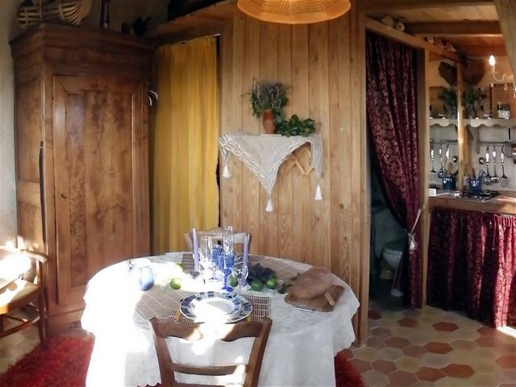
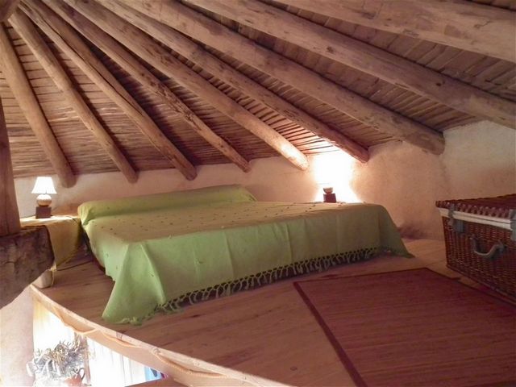
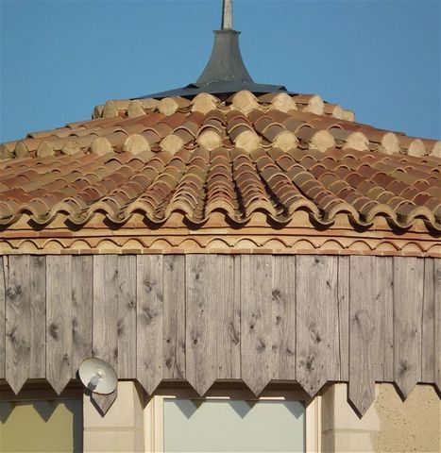
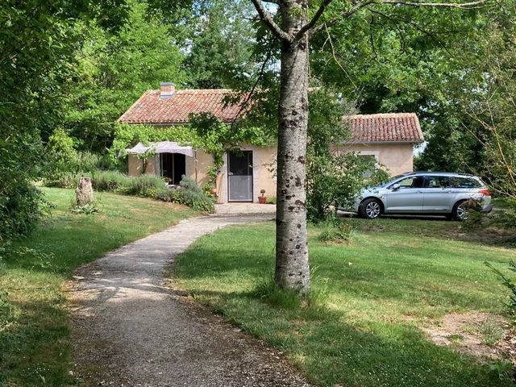
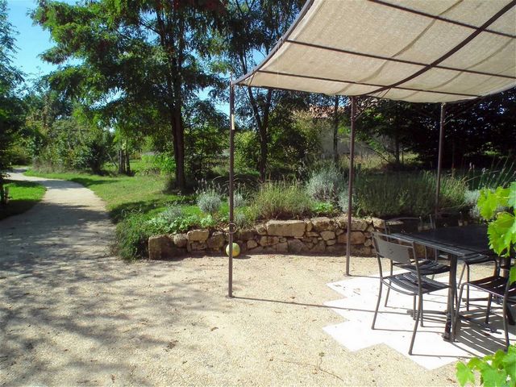
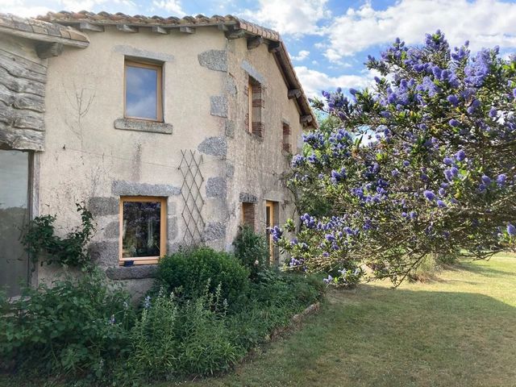
open plan living-dining area, exposed beams, stone fireplace and wood burner. The open kitchen is a playful installation with curved cabinets and open shelving. Behind the kitchen a hallway leada to the pantry, a WC and large garage/workshop with mechanics pit.
The first floor has 4 bedrooms, landing with office corner, hallway and family bathroom with corner tub, twin sinks and WC. The Tower has a raised circular ground floor with open plan lounge-kitchen, shower room and WC.
A stair-ladder leads to a scrumptious mezzanine bedroom with circular ceiling, exposed beams and views to pool and sun terrace.
A pellet hopper provides heating for the whole property (3 buildings and pool) and is located in the tower cellar. The pool filtration system is also located here. There's a side room to store sun loungers and a poolside WC.The Cottage is a charming guesthouse with open plan lounge-dining area with wood burner and open kitchen, a good size bathroom in travertine with Italian shower, 2 double bedrooms, WC, and mezzanine (third) bedroom.
The exterior sun terrace has an awning for hot days and enjoys lovely park views. The property has planning approval for a third building (2-3 bedrooms). Connection to water, septic and electric in place.There is also planning permission for a 2-story extension to the main house. Foundations are in place.The area is hilly with lovely walks and views and quiet country lanes. Conveniences are 10 minutes from the property. Coast and beaches 1h30. The village has a cafe/bar, bread depot, lake and small adventure park, and a popular weekly market with local foods and crafts.The property would suit holiday rentals (with good income potential) or large family living. It is situated within 1-1h30 drive of 3 airports and with easy access to TGV stations for fast trains to Paris and Bordeaux. Meer bekijken Minder bekijken This secluded country estate, spread over 1,25 hectares of parkland, invites you with heated swimming pool and sun terraces, a beautiful stone tower with studio apartment, and a charming 3-bed guest cottage with park views. The property is private, situated in lush surroundings and with lovely views west over an undulating landscapeThe Main House offers 170 m2 of living space over two floors with
open plan living-dining area, exposed beams, stone fireplace and wood burner. The open kitchen is a playful installation with curved cabinets and open shelving. Behind the kitchen a hallway leada to the pantry, a WC and large garage/workshop with mechanics pit.
The first floor has 4 bedrooms, landing with office corner, hallway and family bathroom with corner tub, twin sinks and WC. The Tower has a raised circular ground floor with open plan lounge-kitchen, shower room and WC.
A stair-ladder leads to a scrumptious mezzanine bedroom with circular ceiling, exposed beams and views to pool and sun terrace.
A pellet hopper provides heating for the whole property (3 buildings and pool) and is located in the tower cellar. The pool filtration system is also located here. There's a side room to store sun loungers and a poolside WC.The Cottage is a charming guesthouse with open plan lounge-dining area with wood burner and open kitchen, a good size bathroom in travertine with Italian shower, 2 double bedrooms, WC, and mezzanine (third) bedroom.
The exterior sun terrace has an awning for hot days and enjoys lovely park views. The property has planning approval for a third building (2-3 bedrooms). Connection to water, septic and electric in place.There is also planning permission for a 2-story extension to the main house. Foundations are in place.The area is hilly with lovely walks and views and quiet country lanes. Conveniences are 10 minutes from the property. Coast and beaches 1h30. The village has a cafe/bar, bread depot, lake and small adventure park, and a popular weekly market with local foods and crafts.The property would suit holiday rentals (with good income potential) or large family living. It is situated within 1-1h30 drive of 3 airports and with easy access to TGV stations for fast trains to Paris and Bordeaux.