EUR 249.100
5 slk
185 m²
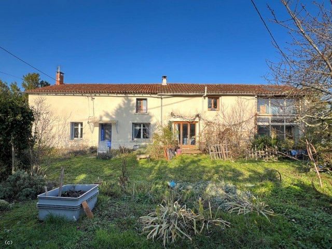
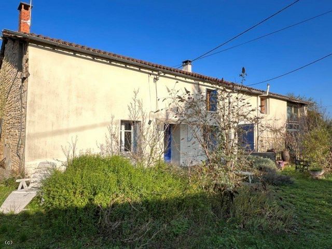
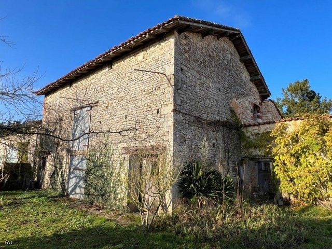
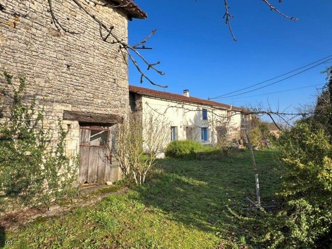
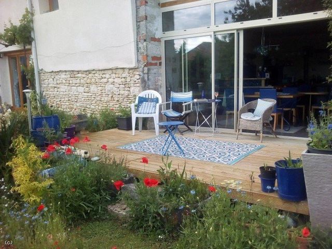
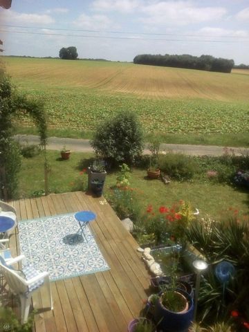
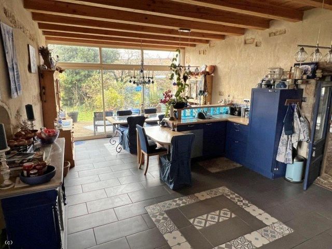
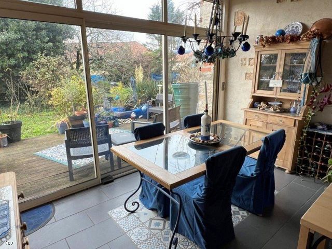
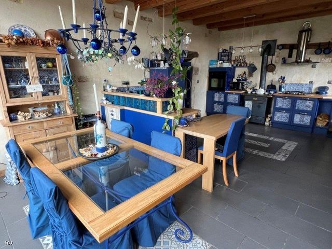
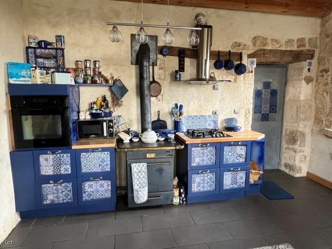
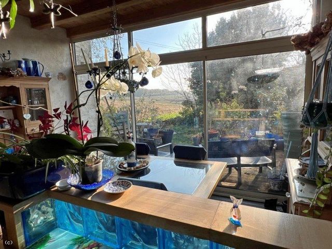
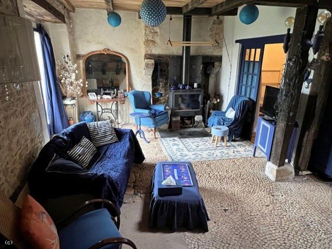
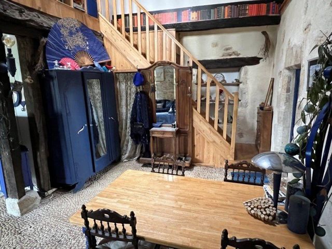
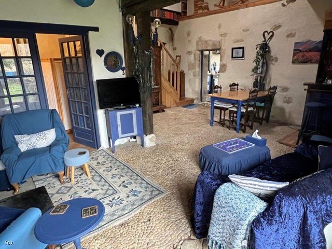
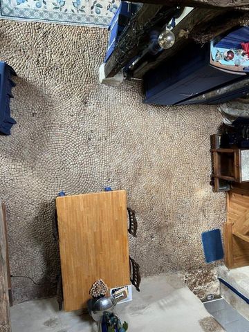
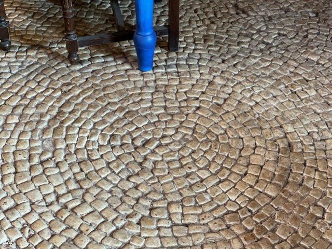
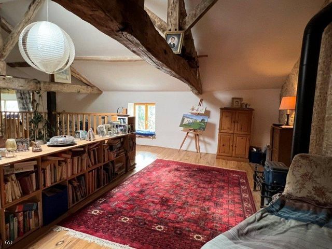
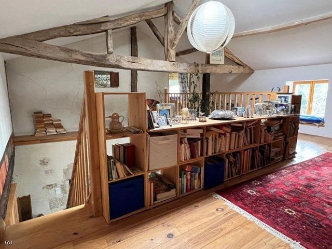
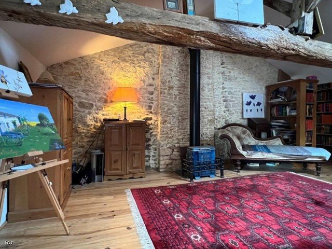
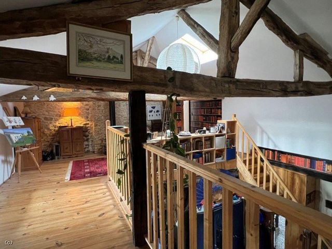
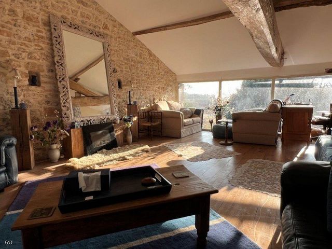
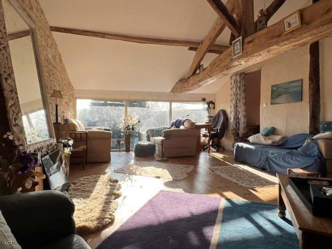
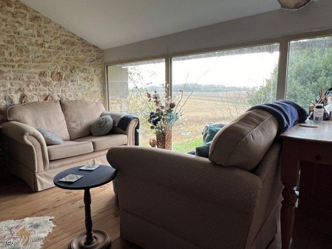
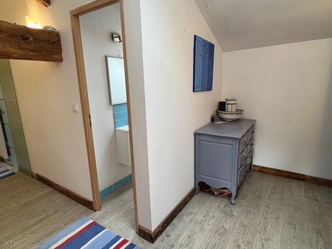
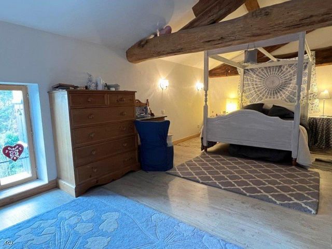
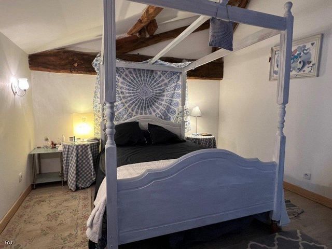
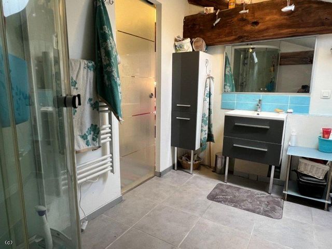
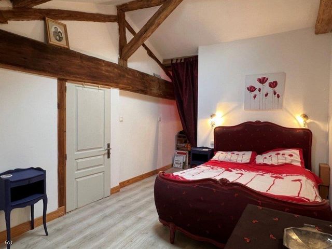
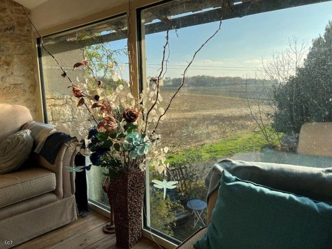
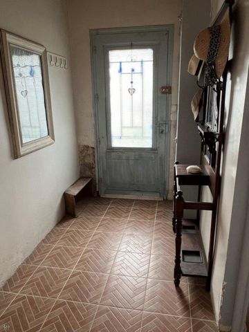
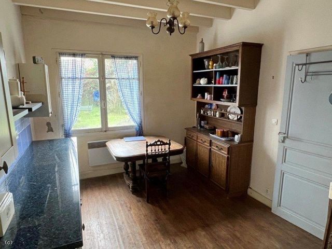
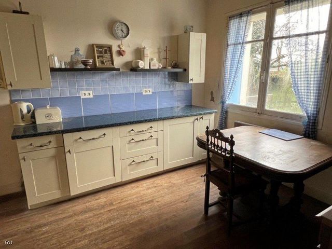
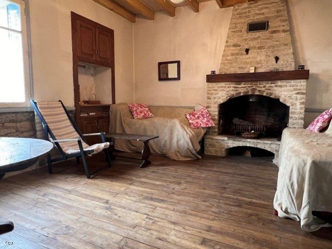
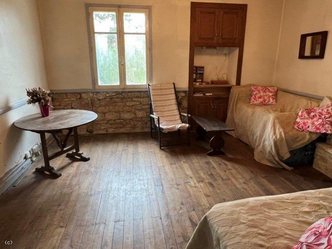
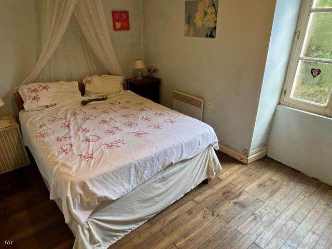
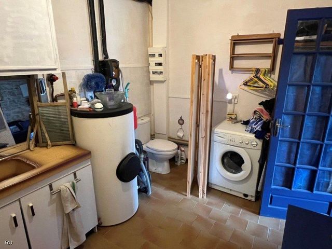
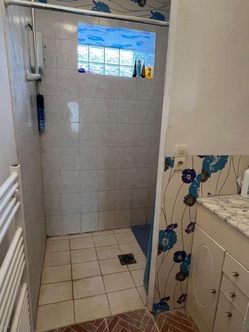
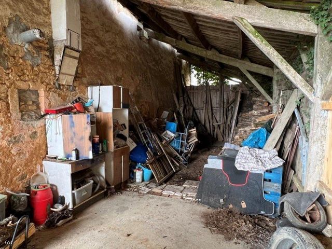
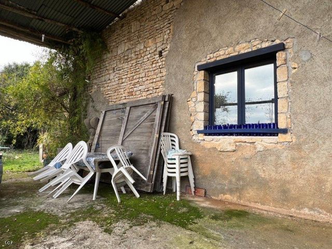
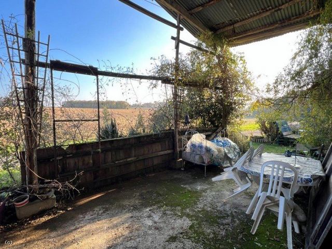
-Fitted kitchen (28m²): tiled floor, bay window, exposed beams
Living room (36m²): original cobbled floor known locally as "Coeur de Demoiselle", wood-burning stove
-Utility room (8m²): tiled floor, solar water heater, WC, sinkGround floor part 2
-Entrance hall (6m²): tiled floor
-Fitted kitchen (12m²): laminate flooring
-Office / Pantry (7m²): tiled floor with access to the small rear garden
-Shower room (3m²): tiled floor, walk-in shower, washbasin, heated towel rail
-WC (1m²): tiled floor, washbasin
-Living room (17m²): parquet flooring, fireplace, exposed beams
-Bedroom 1 (11m²): parquet flooring, wardrobe1st floor for part 1
-Mezzanine (28m²): wooden floor, velux window, exposed beams
-Living room (28m²): wooden floor, stone walls and exposed beams
-Landing (10m²): floating parquet floor, velux window
-Bedroom 2 (20m²): floating parquet floor, slightly low beam
-WC (2m²): parquet flooring, washbasin
-Shower room (6m²): tiled floor, shower, washbasin, heated towel rail
-Bedroom 3 (12m²) with dressing room (6m²): floating parquet floor, velux window, beam; floating parquet floorOutside
-Enclosed garden on a total plot of 1165m² (see cadastral plan)
-Barn of approx. 75m² (75m²) with potential for conversion
-Covered summer kitchen
-Covered parking / wood store to the rear for 2 cars and covered seating area with countryside views Meer bekijken Minder bekijken Very pretty and bright house with lots of character and three bedrooms. The house is divided into two independent dwellings, allowing for a small rental activity; but it is also easy to connect the two to make one large family home. Outside, there is space for storage with various outbuildings and a pretty garden with terrace. The property has some gorgeous views from the terrace as well as the kitchen and even better ones from the upstairs sitting room.The house is located in a quiet hamlet not far from the riverside village of Aunac-sur-Charente where nature lovers will be delighted by the numerous walks through the charming villages and beautiful countryside. Aunac offers basic commerce, infant school, restaurant, bar etc and a new medical centre.Ground floor part 1
-Fitted kitchen (28m²): tiled floor, bay window, exposed beams
Living room (36m²): original cobbled floor known locally as "Coeur de Demoiselle", wood-burning stove
-Utility room (8m²): tiled floor, solar water heater, WC, sinkGround floor part 2
-Entrance hall (6m²): tiled floor
-Fitted kitchen (12m²): laminate flooring
-Office / Pantry (7m²): tiled floor with access to the small rear garden
-Shower room (3m²): tiled floor, walk-in shower, washbasin, heated towel rail
-WC (1m²): tiled floor, washbasin
-Living room (17m²): parquet flooring, fireplace, exposed beams
-Bedroom 1 (11m²): parquet flooring, wardrobe1st floor for part 1
-Mezzanine (28m²): wooden floor, velux window, exposed beams
-Living room (28m²): wooden floor, stone walls and exposed beams
-Landing (10m²): floating parquet floor, velux window
-Bedroom 2 (20m²): floating parquet floor, slightly low beam
-WC (2m²): parquet flooring, washbasin
-Shower room (6m²): tiled floor, shower, washbasin, heated towel rail
-Bedroom 3 (12m²) with dressing room (6m²): floating parquet floor, velux window, beam; floating parquet floorOutside
-Enclosed garden on a total plot of 1165m² (see cadastral plan)
-Barn of approx. 75m² (75m²) with potential for conversion
-Covered summer kitchen
-Covered parking / wood store to the rear for 2 cars and covered seating area with countryside views