FOTO'S WORDEN LADEN ...
Huis en eengezinswoning te koop — La Croix-sur-Gartempe
EUR 147.870
Huis en eengezinswoning (Te koop)
Referentie:
PFYR-T155649
/ 1689-am-3820
Referentie:
PFYR-T155649
Land:
FR
Stad:
La Croix-sur-Gartempe
Postcode:
87210
Categorie:
Residentieel
Type vermelding:
Te koop
Type woning:
Huis en eengezinswoning
Omvang woning:
266 m²
Omvang perceel:
10.399 m²
Slaapkamers:
7
Badkamers:
4
Energieverbruik:
356
Broeikasgasemissies:
10
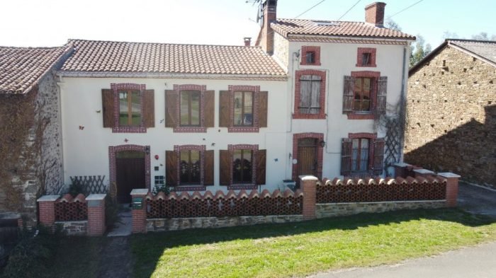
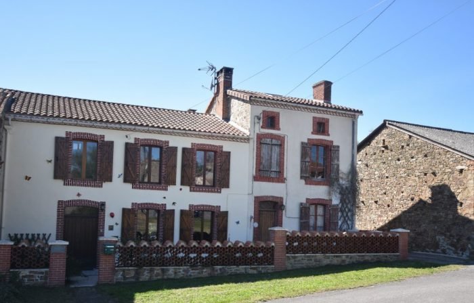
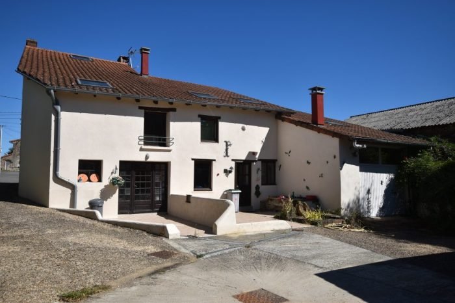
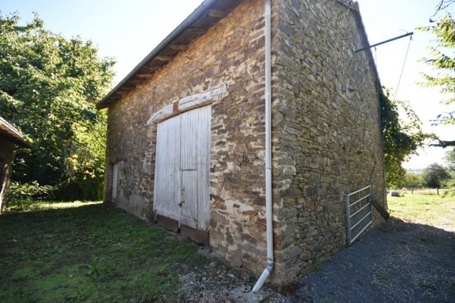
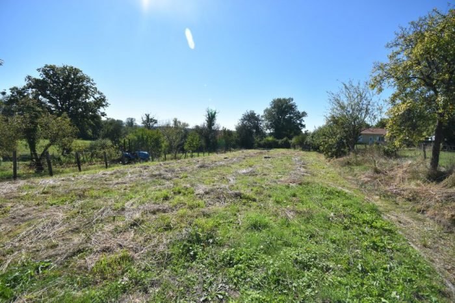
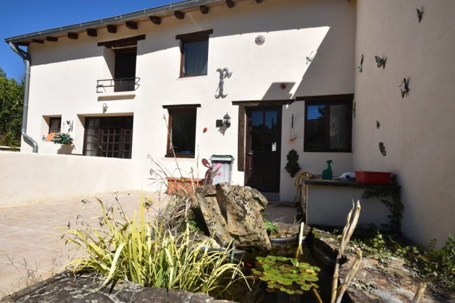
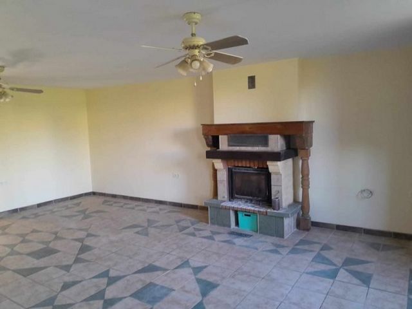
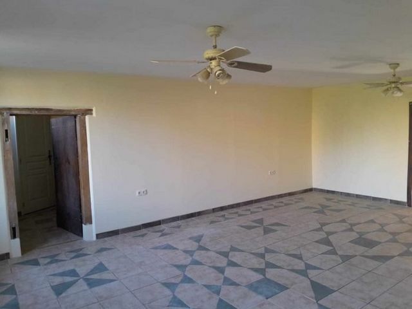
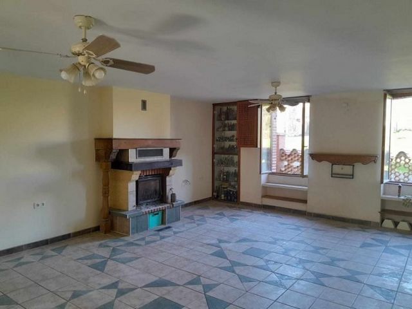
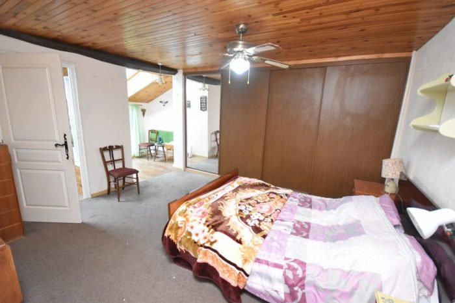
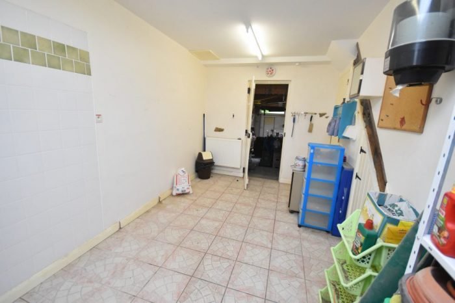
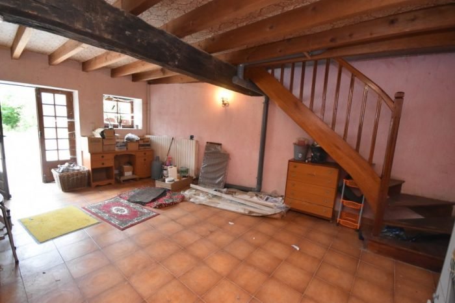
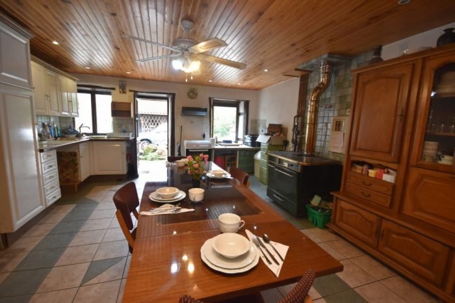
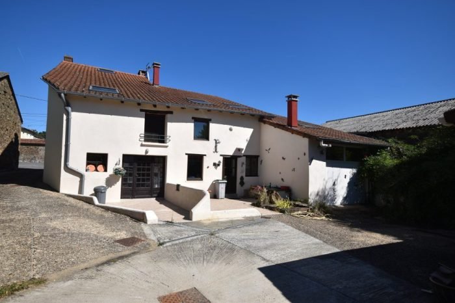
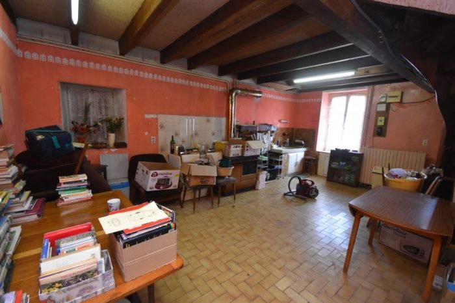
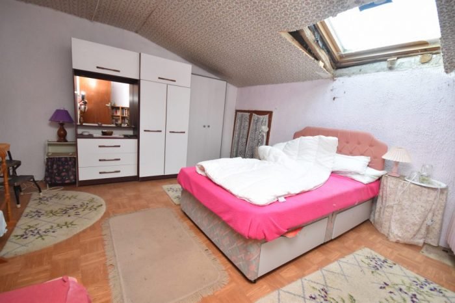
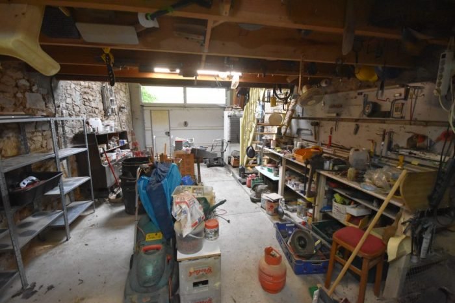
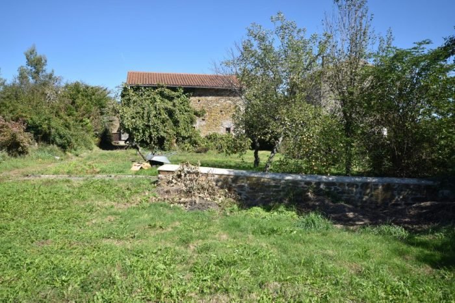
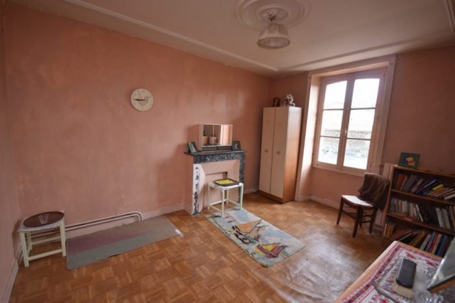
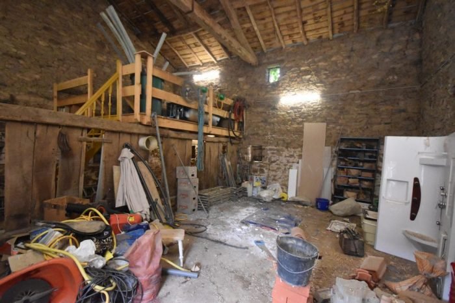
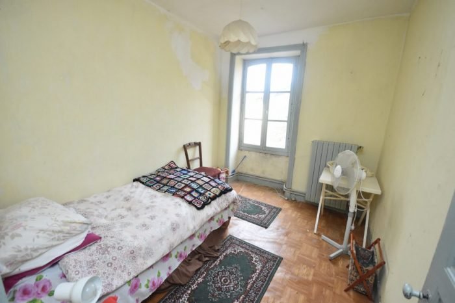
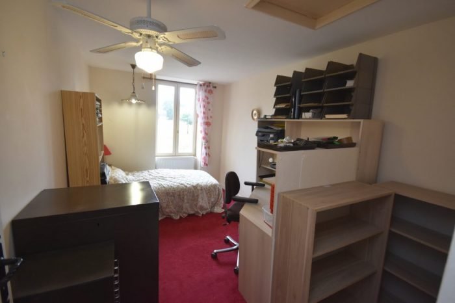
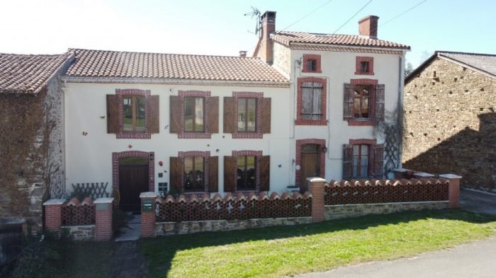
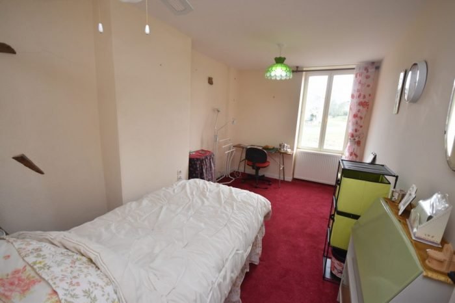
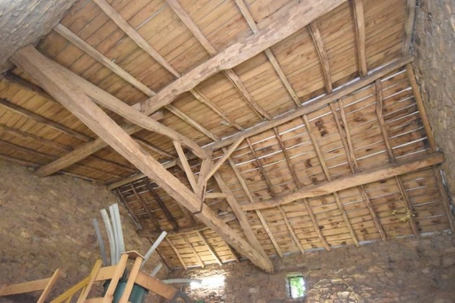
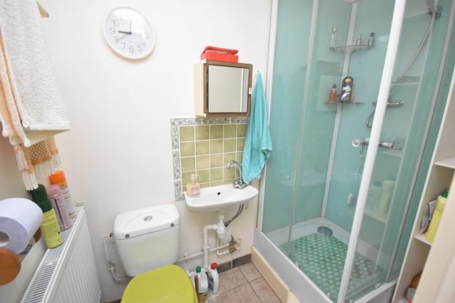
The property comprises of 1st house on the ground floor, entrance hallway, shower room and toilet, large utility room, with access to the large double garage with mezzanine floor above, the garage also has vehicle access round the side driveway with large garage doors, lounge with insert wood burner, and the adjoining doorway access to the second house if required, kitchen - dining room - with woodburning cooker which also has a back boiler for the central heating system, back door leading out onto a terrace, 1st floor offers 4 good size bedrooms one with an en-suite bathroom, a family bathroom, with another toilet to be finished, a very large storage cupboard fully shelved ideal for linen. The 2nd house comprises of on the ground floor, front door leading into large kitchen - dining room, and a lounge with back door leading out to a rear terrace, the first staircase at the front of the property to the first floor offers 2 good size bedrooms, with a small lobby and ladders leading up to the attic with space to create a further two bedrooms, the previous owner has already marked and calculated for a fixed staircase to be installed, from the lounge is a second staircase leading to another large bedroom with en-suite bathroom.
This has been an ongoing project for some considerable years yet most of the hard work has been carried out, new roof, conforming septic tank, 80% new electrics throughout, 90% double glazing throughout, so the project now really is not renovation but DIY modernisation and refreshment.
Outside to the rear of the property are two sun-trapped terraces one with a small fish pond, parking and access to the garage, a wood store, old piggery and a large barn with mezzanine and electrics all connected, a garden behind this of approx 1600m² Situated approx 1km away is another large parcel of land approx 9000m².
I love what this property has to offer alot of the original features of the house are still in place, the finished product for sure will be stunning, and anyone keen on a little DIY will have no difficulties bringing this property to a very high standard.
Including fees of 6% to be paid by of the purchaser. Price excluding fees 139 500 €. Energy class F, Climate class B Property with excessive energy consumption. The law requires that the energy performance (EPD) of the property, currently in class F, be included, from 1 January 2028, between class A and class E. Estimated average amount of annual energy expenditure for standard use, based on the year's energy prices 2022: between 2836.00 and 3838.00 €. Information on the risks to which this property is exposed is available on the Geohazards website: . Meer bekijken Minder bekijken Situated close to the market town of Bellac along the Gartempe valley in a small hamlet is this large property consisting of 2 habitable houses, a workshed, a large barn, a large garden and another parcel of land close by. This property needs a little modernisation and refreshment but a wonderful opportunity, for 2 families, to create a gite or small bed and breakfast. This is a genuine succession sale therefore it is priced to sell and price recommendation comes direct from the notaries. The houses have an interjoining doorway inside so this can be one large property or 2 individual properties.
The property comprises of 1st house on the ground floor, entrance hallway, shower room and toilet, large utility room, with access to the large double garage with mezzanine floor above, the garage also has vehicle access round the side driveway with large garage doors, lounge with insert wood burner, and the adjoining doorway access to the second house if required, kitchen - dining room - with woodburning cooker which also has a back boiler for the central heating system, back door leading out onto a terrace, 1st floor offers 4 good size bedrooms one with an en-suite bathroom, a family bathroom, with another toilet to be finished, a very large storage cupboard fully shelved ideal for linen. The 2nd house comprises of on the ground floor, front door leading into large kitchen - dining room, and a lounge with back door leading out to a rear terrace, the first staircase at the front of the property to the first floor offers 2 good size bedrooms, with a small lobby and ladders leading up to the attic with space to create a further two bedrooms, the previous owner has already marked and calculated for a fixed staircase to be installed, from the lounge is a second staircase leading to another large bedroom with en-suite bathroom.
This has been an ongoing project for some considerable years yet most of the hard work has been carried out, new roof, conforming septic tank, 80% new electrics throughout, 90% double glazing throughout, so the project now really is not renovation but DIY modernisation and refreshment.
Outside to the rear of the property are two sun-trapped terraces one with a small fish pond, parking and access to the garage, a wood store, old piggery and a large barn with mezzanine and electrics all connected, a garden behind this of approx 1600m² Situated approx 1km away is another large parcel of land approx 9000m².
I love what this property has to offer alot of the original features of the house are still in place, the finished product for sure will be stunning, and anyone keen on a little DIY will have no difficulties bringing this property to a very high standard.
Including fees of 6% to be paid by of the purchaser. Price excluding fees 139 500 €. Energy class F, Climate class B Property with excessive energy consumption. The law requires that the energy performance (EPD) of the property, currently in class F, be included, from 1 January 2028, between class A and class E. Estimated average amount of annual energy expenditure for standard use, based on the year's energy prices 2022: between 2836.00 and 3838.00 €. Information on the risks to which this property is exposed is available on the Geohazards website: .