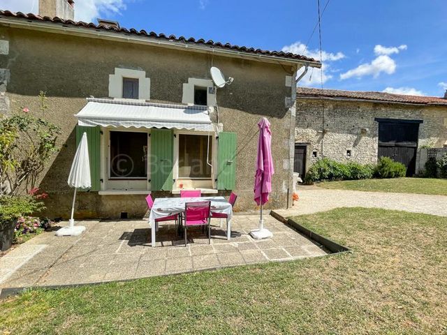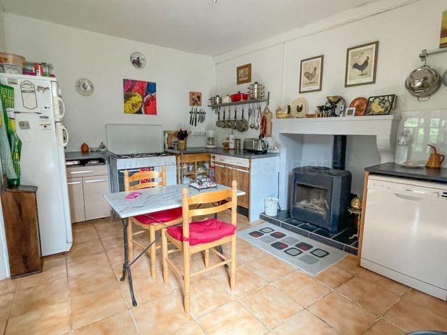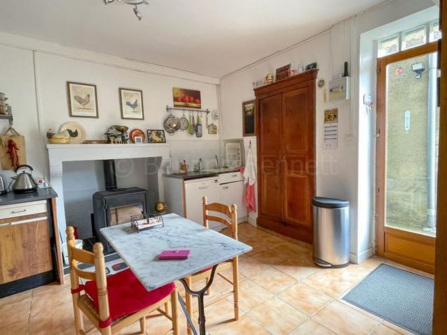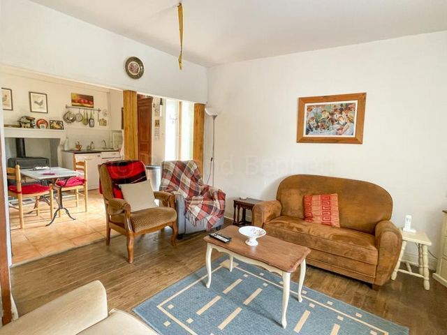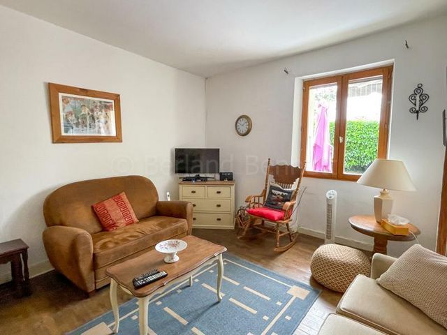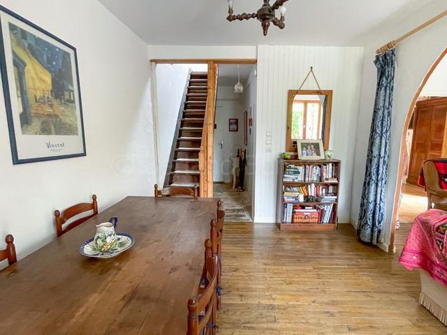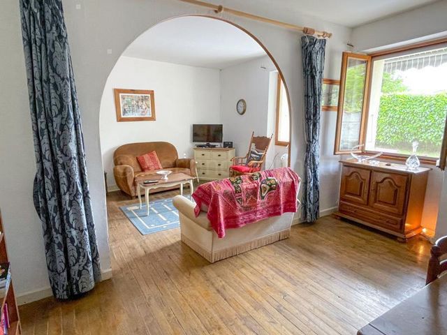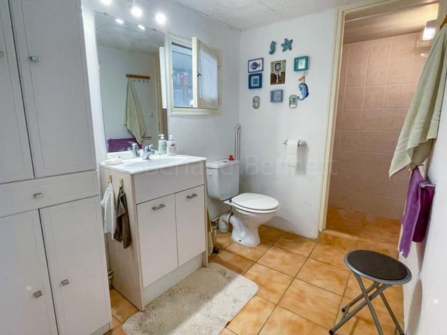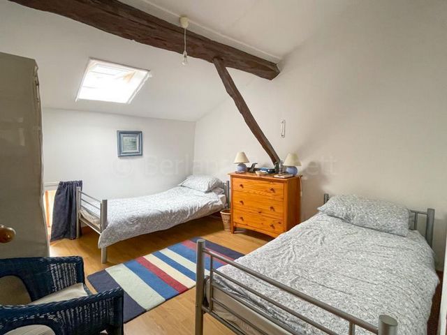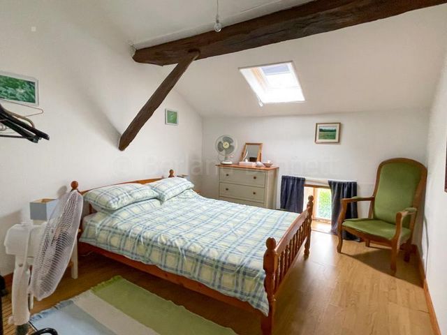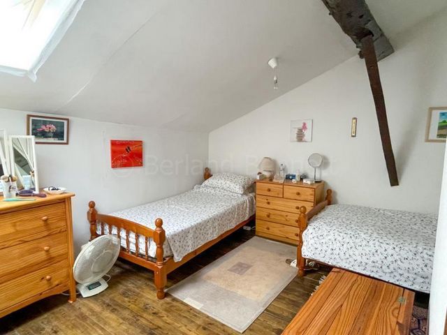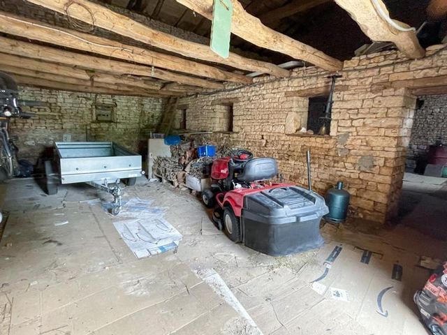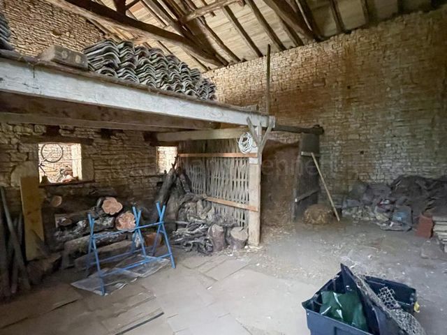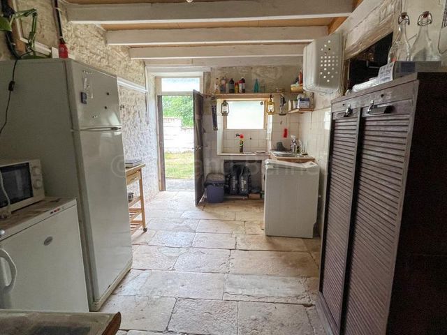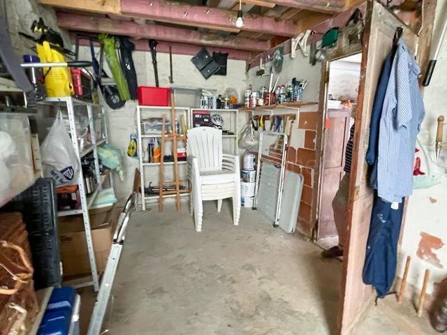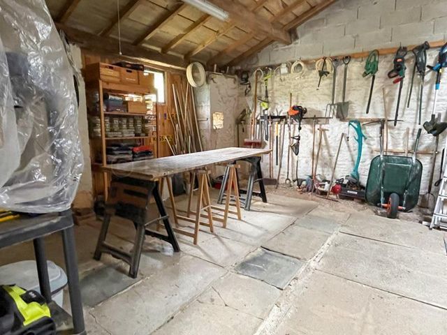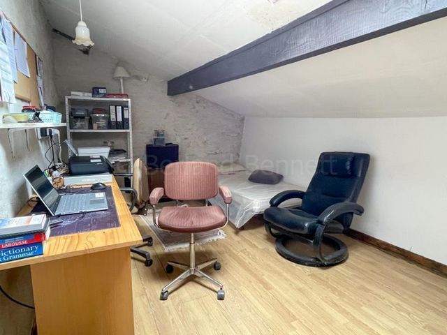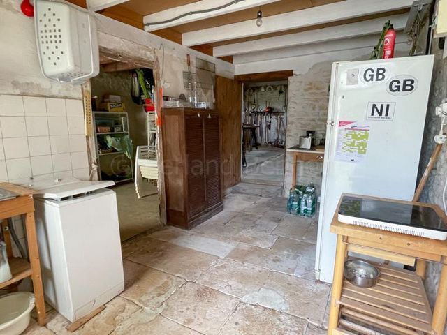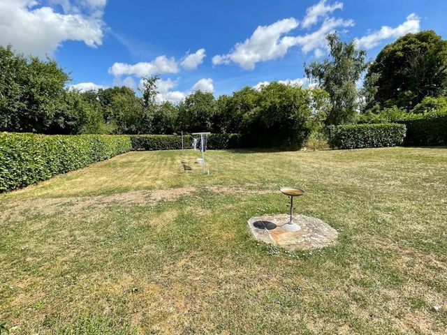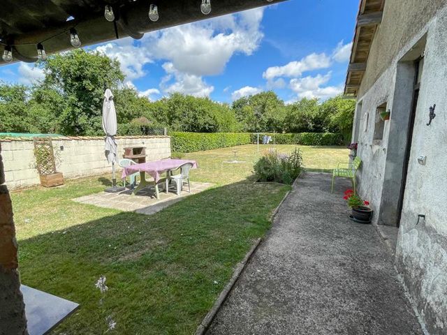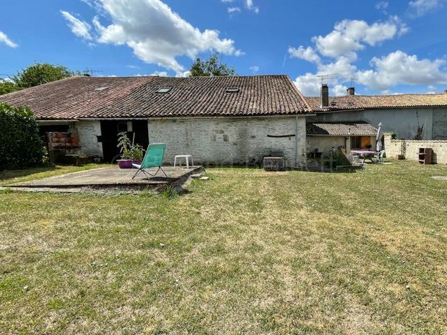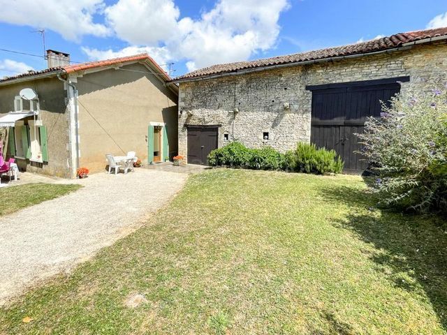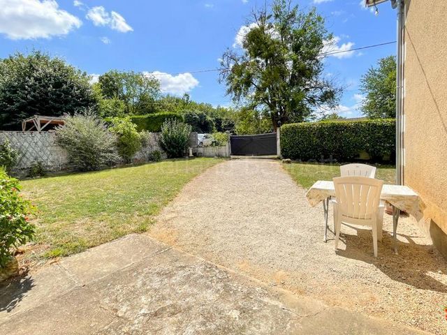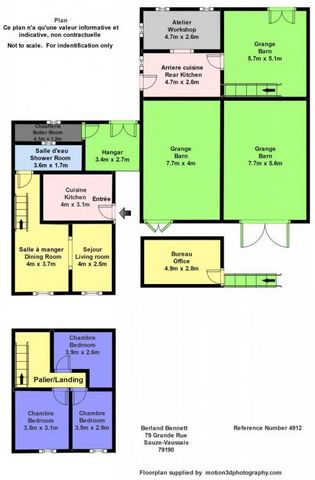EUR 100.650
FOTO'S WORDEN LADEN ...
Huis en eengezinswoning (Te koop)
Referentie:
PFYR-T154796
/ 300-4912
Situated just 2kms from the village of Chaunay which has a bakers, weekly market, pharmacy, bar and the large town of Couhe just a 10 minute drive. This south facing 3 bed stone property offers 88m2 of living and benefits from a mix double + single glazing and the house roof was revised in 2019 the outbuilding re-roofed in 2003. Ground floor: Entrance into the 15m2 kitchen with a tiled floor, a charentaise fireplace with wood burning fire and double opening into the adjoining living of 13m2 which has the original wooden floor and an archway into the dining room 13m2 that also has a wood floor and staircase. A hallway with a flagstone floor leads to a 6m2 shower room with WC. 1st floor: Landing, 3 light and airy bedrooms all approx 11m2, 2 have wood floors the other is laminate wood. A fantastic large stone barn of 82 m2 is divided into 2 parts both have earth floors and large barn doors. To the rear is a 12m2 utility room with flagstone floor, workshop of 30m2, storage room of 13m2 and on the 1st floor an office of 14m2 Garden and paved patio to the front, driveway, rear garden, all fully enclosed and set on 1075m2 of land. Just across the lane opposite is a further parcel of 265m2. Professional video available! Information about risks to which this property is exposed is available on the Géorisques website :
Meer bekijken
Minder bekijken
Situated just 2kms from the village of Chaunay which has a bakers, weekly market, pharmacy, bar and the large town of Couhe just a 10 minute drive. This south facing 3 bed stone property offers 88m2 of living and benefits from a mix double + single glazing and the house roof was revised in 2019 the outbuilding re-roofed in 2003. Ground floor: Entrance into the 15m2 kitchen with a tiled floor, a charentaise fireplace with wood burning fire and double opening into the adjoining living of 13m2 which has the original wooden floor and an archway into the dining room 13m2 that also has a wood floor and staircase. A hallway with a flagstone floor leads to a 6m2 shower room with WC. 1st floor: Landing, 3 light and airy bedrooms all approx 11m2, 2 have wood floors the other is laminate wood. A fantastic large stone barn of 82 m2 is divided into 2 parts both have earth floors and large barn doors. To the rear is a 12m2 utility room with flagstone floor, workshop of 30m2, storage room of 13m2 and on the 1st floor an office of 14m2 Garden and paved patio to the front, driveway, rear garden, all fully enclosed and set on 1075m2 of land. Just across the lane opposite is a further parcel of 265m2. Professional video available! Information about risks to which this property is exposed is available on the Géorisques website :
Referentie:
PFYR-T154796
Land:
FR
Stad:
Chaunay
Postcode:
86510
Categorie:
Residentieel
Type vermelding:
Te koop
Type woning:
Huis en eengezinswoning
Omvang woning:
88 m²
Omvang perceel:
1.340 m²
Slaapkamers:
3
Energieverbruik:
387
Broeikasgasemissies:
11
VERGELIJKBARE WONINGVERMELDINGEN
VASTGOEDPRIJS PER M² IN NABIJ GELEGEN STEDEN
| Stad |
Gem. Prijs per m² woning |
Gem. Prijs per m² appartement |
|---|---|---|
| Sauzé-Vaussais | EUR 941 | - |
| Ruffec | EUR 1.155 | - |
| Chef-Boutonne | EUR 965 | - |
| La Mothe-Saint-Héray | EUR 994 | - |
| Saint-Maixent-l'École | EUR 1.141 | - |
| La Crèche | EUR 1.582 | - |
| Poitiers | EUR 1.661 | EUR 1.767 |
| Buxerolles | EUR 1.676 | - |
| Chasseneuil-sur-Bonnieure | EUR 986 | - |
| Vienne | EUR 1.318 | EUR 1.654 |
| Lussac-les-Châteaux | EUR 959 | - |
| Niort | EUR 1.503 | EUR 1.527 |
| La Rochefoucauld | EUR 1.219 | - |
| Parthenay | EUR 1.068 | - |
| Saint-Yrieix-sur-Charente | EUR 1.619 | - |
| Montmorillon | EUR 1.159 | - |
