FOTO'S WORDEN LADEN ...
Zakelijke kans (Te koop)
Referentie:
PFYR-T148464
/ 435-r6716
Referentie:
PFYR-T148464
Land:
FR
Stad:
Villefagnan
Postcode:
16240
Categorie:
Commercieel
Type vermelding:
Te koop
Type woning:
Zakelijke kans
Eigenschapssubtype:
Diversen
Omvang woning:
166 m²
Omvang perceel:
1.423 m²
Slaapkamers:
3
Badkamers:
3
VASTGOEDPRIJS PER M² IN NABIJ GELEGEN STEDEN
| Stad |
Gem. Prijs per m² woning |
Gem. Prijs per m² appartement |
|---|---|---|
| Ruffec | EUR 1.163 | - |
| Sauzé-Vaussais | EUR 970 | - |
| Chef-Boutonne | EUR 1.116 | - |
| Angoulême | EUR 1.850 | - |
| Jarnac | EUR 1.616 | - |
| Cognac | EUR 1.829 | - |
| Saint-Maixent-l'École | EUR 1.344 | - |
| Niort | EUR 2.036 | EUR 5.596 |
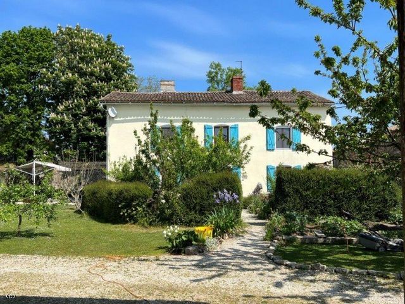


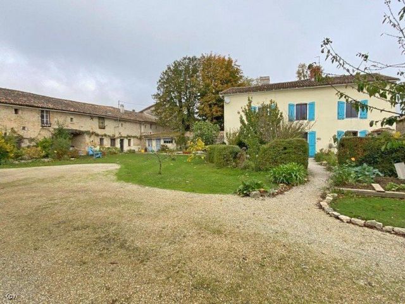
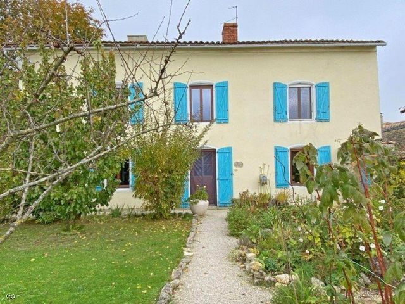
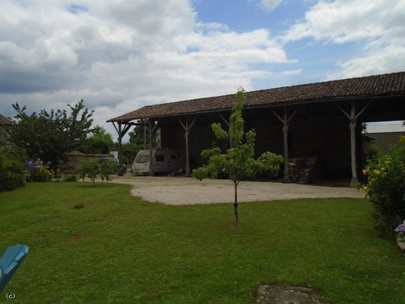

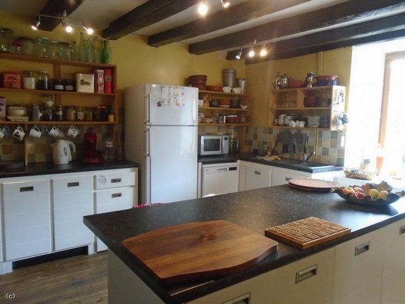

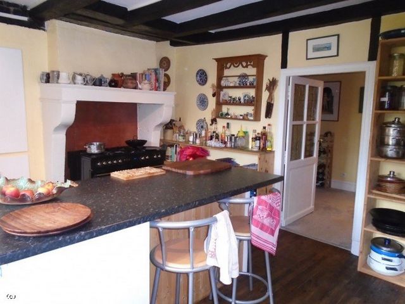
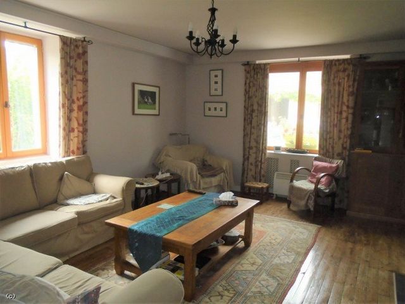
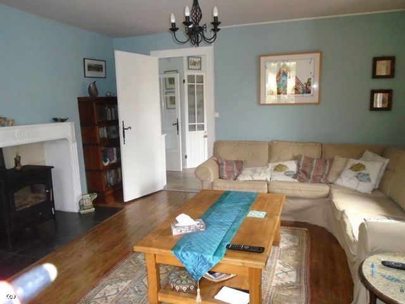
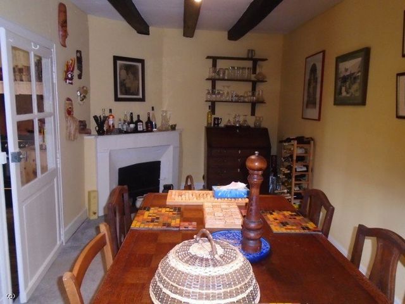


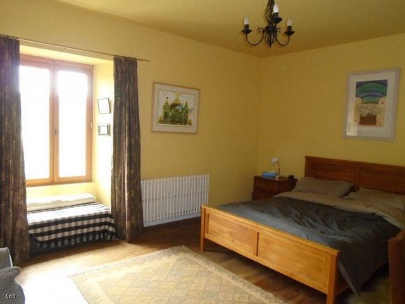
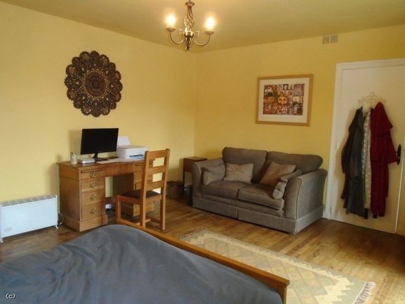
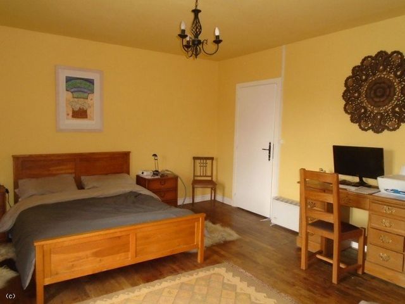
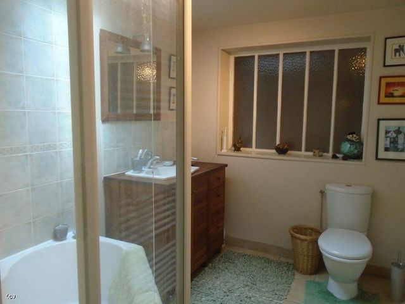

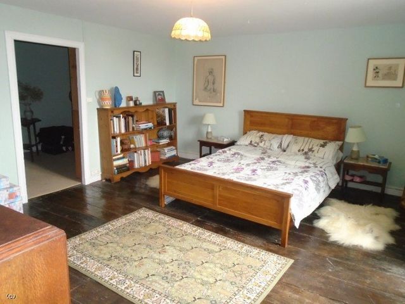
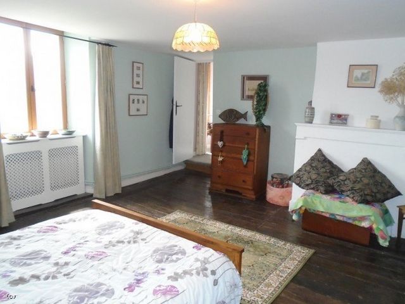
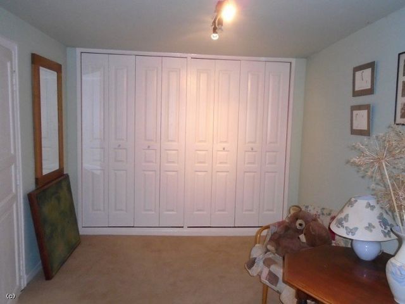
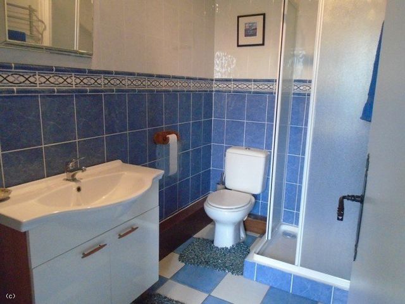


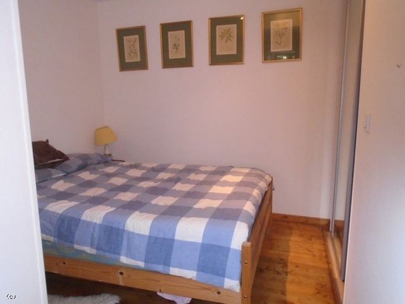
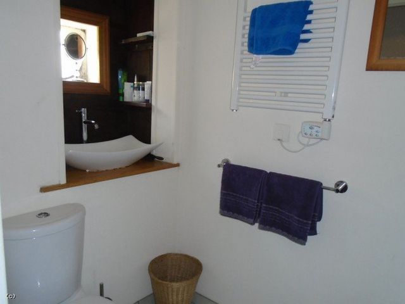
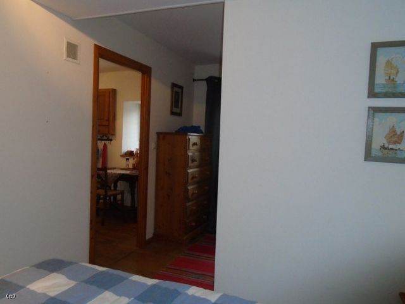
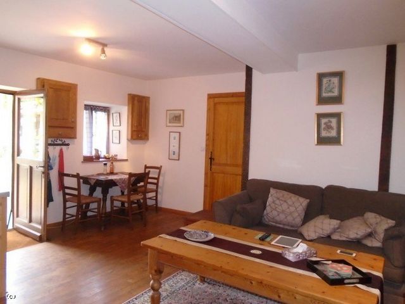
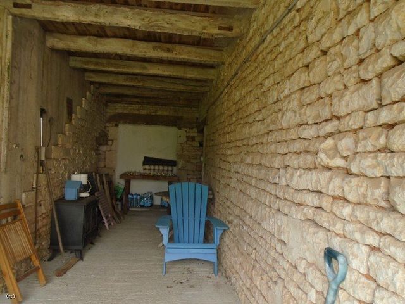

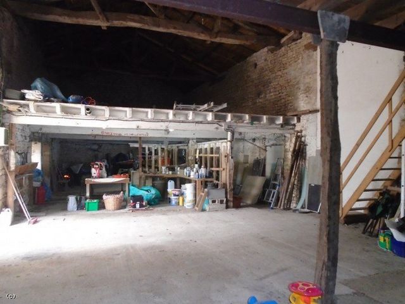
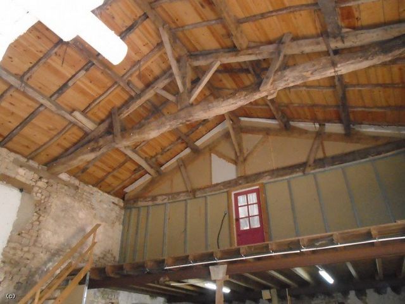
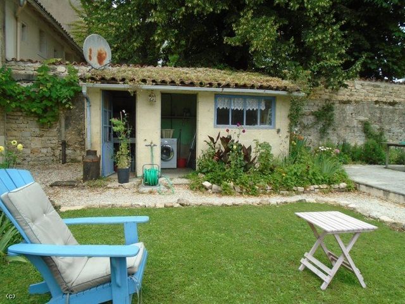
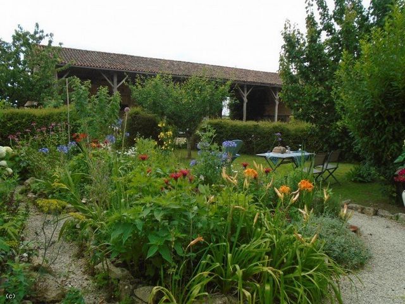
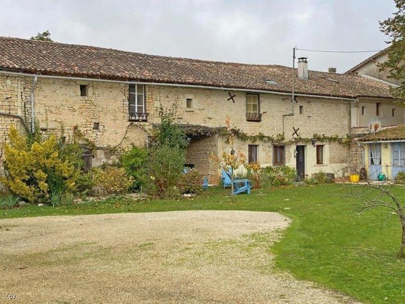
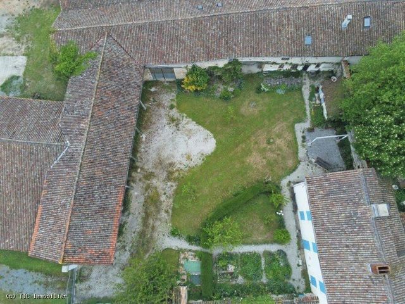

The main house is a spacious 166m2, and the lovely one-bedroomed gite, which is all on one-level, is ideal for a single person or a couple, and offers the prospect of an income stream.
There is a lovely courtyard/garden with mature plants, various outbuildings including a large open-fronted hangar which is ideal for parking a motorhome, and a large barn.
The property benefits from double glazing, and in detail comprises :-MAIN HOUSE
Ground floor :
Entrance (22m2) Tiled floor. Storage cupboards/cloakroom
Fitted kitchen (20m2) With a range of units and a centre island and plumbing for a dishwasher. Wooden floor and beams. Fireplace (not in use)
Dining-room (15m2) Carpet (wooden floor underneath), beams and fireplace (not currently in use)
Lounge (21.5m2) with a fireplace and wood burner
Rear hallway (4m2) leading to a room (5.5m2) housing the boiler and water heater, and with doors to the garden
Shower room (2.5m2) with wc and basin
Upstairs :
Landing (3m2)
Bedroom 1 (20m2) with a walk-in dressing room (15m2) with carpet and a range of wardrobes
Master bedroom (21.5m2) Wooden floor. Walk-in dressing room (4m2) and en-suite bathroom (9m2) with a vanity unit, wc and heated towel rail
Shower room (3.5m2) Tiled floor. Shower, wc and vanity unitGITE (sold partly furnished)
Open-plan living-room/dining-room (25m2) with a fitted corner kitchen. Wooden floor, beams and exposed stone walls. Fireplace with a woodburner
Bedroom (15m2) with a built-in wardrobe, and en-suite shower room
Attic space above (approx. 60m2) and storerooms behind (22m2 and 5m2), providing scope for development of the giteOutside :-
Large open hangar (approx. 90m2)
Large barn (approx. 175m2 footprint) with a partial attic above (40m2) Concrete floor
Small open fronted barn with access to the storerooms and attics
Small outbuildings (utility room with the oil tank, and a potting shed
Courtyard with mature shrubs and bushes, fruit tress and vegetable plot Meer bekijken Minder bekijken This attractive village property, comprising a main house and a gite/annexe, has a boulangerie, bar/restaurant, school and post office within walking distance, and is only around 10 minutes from Ruffec which has all amenities including a main-line train station.
The main house is a spacious 166m2, and the lovely one-bedroomed gite, which is all on one-level, is ideal for a single person or a couple, and offers the prospect of an income stream.
There is a lovely courtyard/garden with mature plants, various outbuildings including a large open-fronted hangar which is ideal for parking a motorhome, and a large barn.
The property benefits from double glazing, and in detail comprises :-MAIN HOUSE
Ground floor :
Entrance (22m2) Tiled floor. Storage cupboards/cloakroom
Fitted kitchen (20m2) With a range of units and a centre island and plumbing for a dishwasher. Wooden floor and beams. Fireplace (not in use)
Dining-room (15m2) Carpet (wooden floor underneath), beams and fireplace (not currently in use)
Lounge (21.5m2) with a fireplace and wood burner
Rear hallway (4m2) leading to a room (5.5m2) housing the boiler and water heater, and with doors to the garden
Shower room (2.5m2) with wc and basin
Upstairs :
Landing (3m2)
Bedroom 1 (20m2) with a walk-in dressing room (15m2) with carpet and a range of wardrobes
Master bedroom (21.5m2) Wooden floor. Walk-in dressing room (4m2) and en-suite bathroom (9m2) with a vanity unit, wc and heated towel rail
Shower room (3.5m2) Tiled floor. Shower, wc and vanity unitGITE (sold partly furnished)
Open-plan living-room/dining-room (25m2) with a fitted corner kitchen. Wooden floor, beams and exposed stone walls. Fireplace with a woodburner
Bedroom (15m2) with a built-in wardrobe, and en-suite shower room
Attic space above (approx. 60m2) and storerooms behind (22m2 and 5m2), providing scope for development of the giteOutside :-
Large open hangar (approx. 90m2)
Large barn (approx. 175m2 footprint) with a partial attic above (40m2) Concrete floor
Small open fronted barn with access to the storerooms and attics
Small outbuildings (utility room with the oil tank, and a potting shed
Courtyard with mature shrubs and bushes, fruit tress and vegetable plot