EUR 585.000
FOTO'S WORDEN LADEN ...
Huis en eengezinswoning te koop — Beaumont-de-Lomagne
EUR 647.000
Huis en eengezinswoning (Te koop)
Referentie:
PFYR-T143248
/ 1686-57273
Referentie:
PFYR-T143248
Land:
FR
Stad:
Beaumont-de-Lomagne
Postcode:
82500
Categorie:
Residentieel
Type vermelding:
Te koop
Type woning:
Huis en eengezinswoning
Eigenschapssubtype:
Boerderij
Omvang woning:
370 m²
Omvang perceel:
49.830 m²
Slaapkamers:
3
Badkamers:
3
Verwarmingssysteem:
Individueel
Energieverbruik:
93
Broeikasgasemissies:
3
Parkeerplaatsen:
1
Garages:
1
Zwembad:
Ja
Open haard:
Ja
Terras:
Ja
VERGELIJKBARE WONINGVERMELDINGEN
VASTGOEDPRIJS PER M² IN NABIJ GELEGEN STEDEN
| Stad |
Gem. Prijs per m² woning |
Gem. Prijs per m² appartement |
|---|---|---|
| Mauvezin | EUR 1.600 | - |
| Castelsarrasin | EUR 1.321 | - |
| Moissac | EUR 1.325 | - |
| Fleurance | EUR 1.308 | - |
| Valence | EUR 1.100 | - |
| Tarn-et-Garonne | EUR 1.532 | - |
| Gimont | EUR 1.345 | - |
| L'Isle-Jourdain | EUR 2.056 | - |
| Midi-Pyrénées | EUR 1.561 | EUR 1.985 |
| Auch | EUR 1.662 | - |
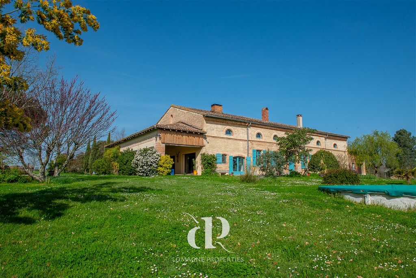
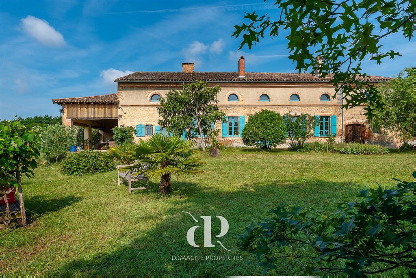
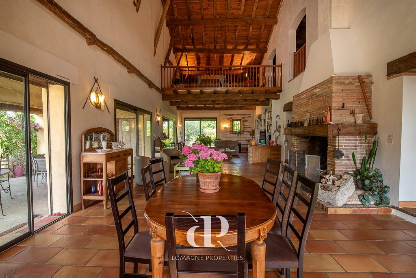
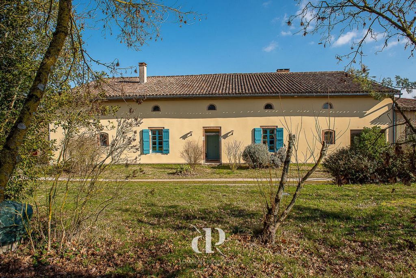
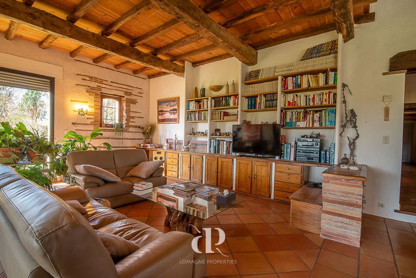
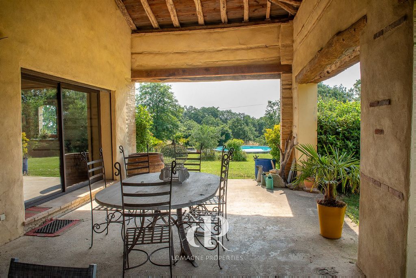
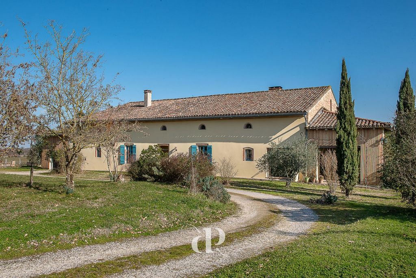
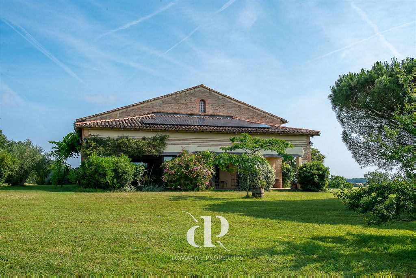
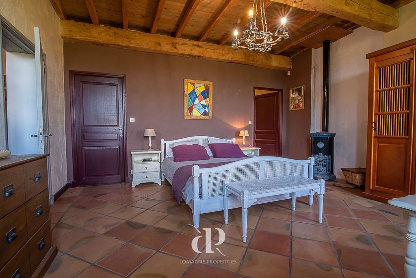
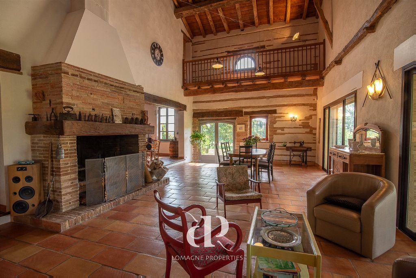
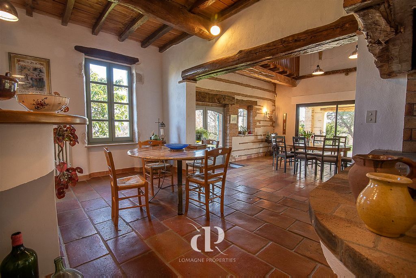
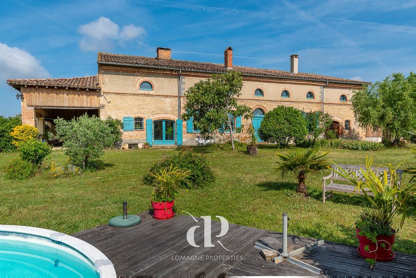
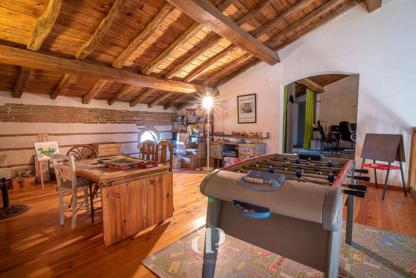
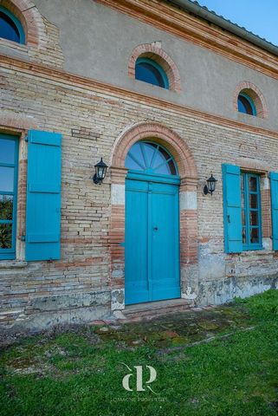
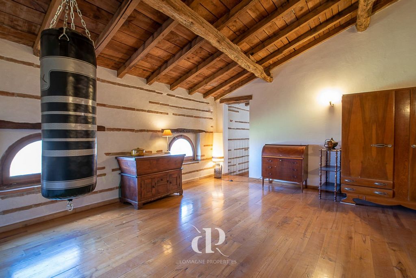
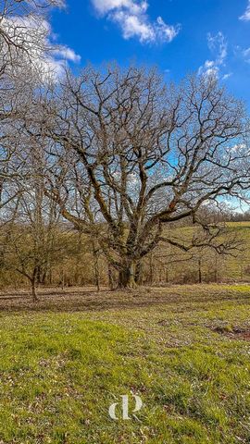
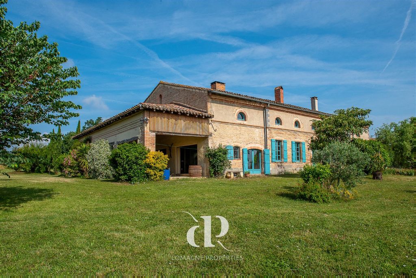
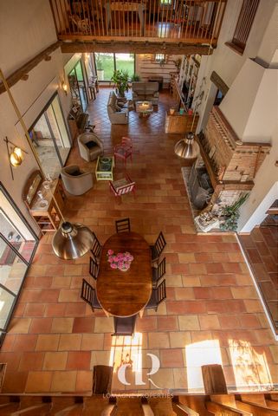
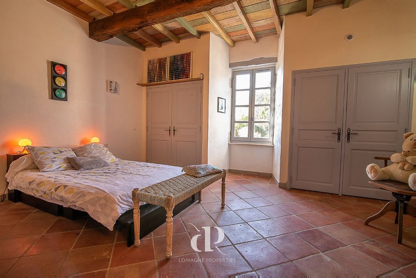
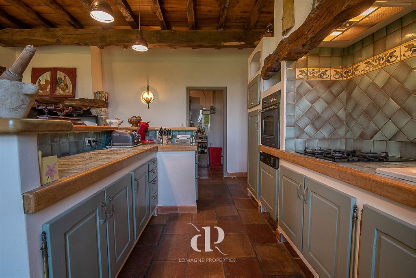
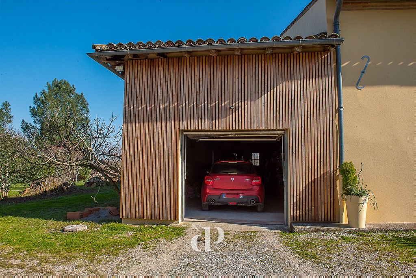
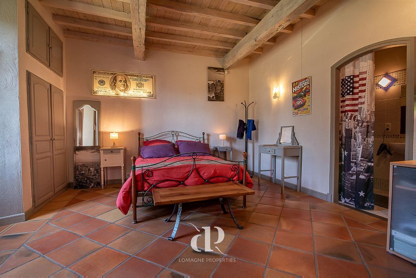
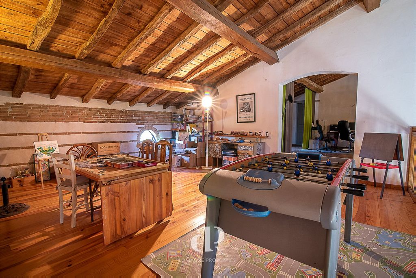
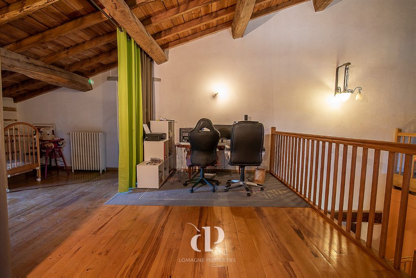
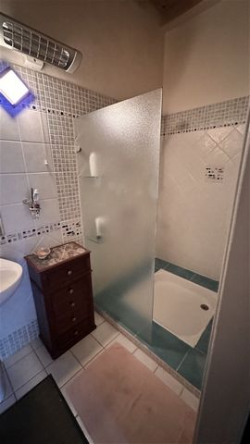
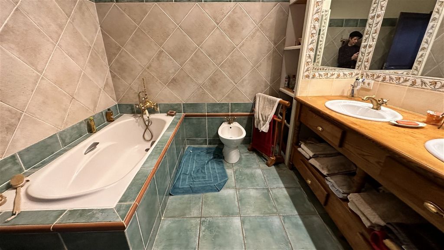
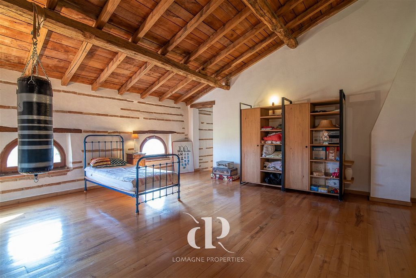
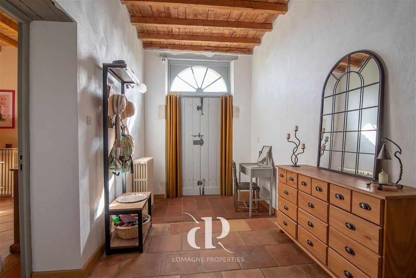
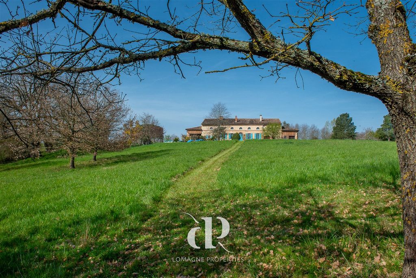
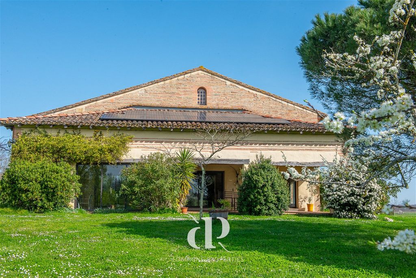
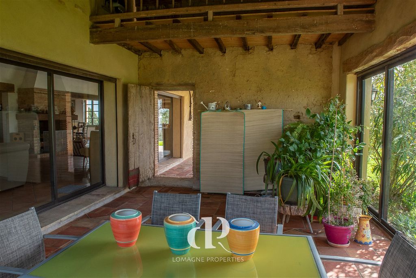
At only 45 minutes from Toulouse sits this lovely renovated family home offering space and tranquility. All living areas and bedrooms are positioned on the ground floor. The cathedral living and dining area are warm thanks to the underfloor heating and great insulation. The upperfloor is divided into multiple open spaces used to play and work and can easily be transformed into additional bedrooms. Enjoying lovely views over rolling hills, own meadows and vineyard. With a garage and multiple full height attic space there are plenty of opportunities for all your ideas.Region: On the border of departments Tarn et Garonne (82), Haute Garonne (31) and Gers (32). International Airport at 35 minutes. First amenities at only 3 km.
Location: Set in the middle of own terrain of 5 hectares. Surrounded by farmland. Overlooking rolling hills.
Layout: Total 370m2- official habitable space – Total surface about 800m2
Ground floor
o Entrance hall (33m2)
o Living (84m2) – with lounge area – open fireplace and dining room
o Kitchen (26m2)
o Pantry (8,5m2)
o Bedroom 1 (25m2) – plus separate WC and ensuite bathroom
o Bathroom of Master (7,5m2) – bath, shower, double washbasin
o Bedrooms 2 -incl ensuite bathroom and built-in wardrobe (28m2)
o Bedrooms 3 -incl ensuite bathroom and built-in wardrobe (29m2)
o Separate WC with washbasin
o Cloak room (9m2) – with built-in wardrobe
o Covert terrasse (43 m2)
o Orangery (26m2)
First floor
o Mezzanine above living (27m2)
o Open Playroom/Gym area (35m2)
o Open Office space (35m2)
Condition:
o Well maintained
o Double glazed
o Heat pump latest generation
o Very well insulated
o Underfloor heating in living room and radiators in bedrooms
o Solar panels
o Septic tank system in accordance with latest rules ( usage defaults needs only small adjustments)
Additional Info
o Double Garage (68m2)
o Boiler room (84 m2) – two old fuel tanks – that can be used as a reserve – storage and workshop
o Attic space – three different areas of respectively 84m2, 78m2 and 37m2 – possible to convert
o Semi-integrated swimming pool 6,5m diameter (15 years old)
o Taxe fonciere 1300 euros annually
o Fiber optics availible
o Energy efficient (label B and A)
o Well with pump
o Fruit trees and some vines for private useComments: Our properties have been carefully selected for their location, character and charm. A house is sold unfurnished unless mentioned in the description. Agency fees payable by the seller. All measurements and distances are approximate. Information on the risks to which this property is exposed is available on the Georisques website: . Non contractual document. Meer bekijken Minder bekijken Summary
At only 45 minutes from Toulouse sits this lovely renovated family home offering space and tranquility. All living areas and bedrooms are positioned on the ground floor. The cathedral living and dining area are warm thanks to the underfloor heating and great insulation. The upperfloor is divided into multiple open spaces used to play and work and can easily be transformed into additional bedrooms. Enjoying lovely views over rolling hills, own meadows and vineyard. With a garage and multiple full height attic space there are plenty of opportunities for all your ideas.Region: On the border of departments Tarn et Garonne (82), Haute Garonne (31) and Gers (32). International Airport at 35 minutes. First amenities at only 3 km.
Location: Set in the middle of own terrain of 5 hectares. Surrounded by farmland. Overlooking rolling hills.
Layout: Total 370m2- official habitable space – Total surface about 800m2
Ground floor
o Entrance hall (33m2)
o Living (84m2) – with lounge area – open fireplace and dining room
o Kitchen (26m2)
o Pantry (8,5m2)
o Bedroom 1 (25m2) – plus separate WC and ensuite bathroom
o Bathroom of Master (7,5m2) – bath, shower, double washbasin
o Bedrooms 2 -incl ensuite bathroom and built-in wardrobe (28m2)
o Bedrooms 3 -incl ensuite bathroom and built-in wardrobe (29m2)
o Separate WC with washbasin
o Cloak room (9m2) – with built-in wardrobe
o Covert terrasse (43 m2)
o Orangery (26m2)
First floor
o Mezzanine above living (27m2)
o Open Playroom/Gym area (35m2)
o Open Office space (35m2)
Condition:
o Well maintained
o Double glazed
o Heat pump latest generation
o Very well insulated
o Underfloor heating in living room and radiators in bedrooms
o Solar panels
o Septic tank system in accordance with latest rules ( usage defaults needs only small adjustments)
Additional Info
o Double Garage (68m2)
o Boiler room (84 m2) – two old fuel tanks – that can be used as a reserve – storage and workshop
o Attic space – three different areas of respectively 84m2, 78m2 and 37m2 – possible to convert
o Semi-integrated swimming pool 6,5m diameter (15 years old)
o Taxe fonciere 1300 euros annually
o Fiber optics availible
o Energy efficient (label B and A)
o Well with pump
o Fruit trees and some vines for private useComments: Our properties have been carefully selected for their location, character and charm. A house is sold unfurnished unless mentioned in the description. Agency fees payable by the seller. All measurements and distances are approximate. Information on the risks to which this property is exposed is available on the Georisques website: . Non contractual document.