FOTO'S WORDEN LADEN ...
Huis en eengezinswoning te koop — Prusly-sur-Ource
EUR 280.000
Huis en eengezinswoning (Te koop)
Referentie:
PFYR-T141181
/ 1688-123-ivpr1230092960
Referentie:
PFYR-T141181
Land:
FR
Stad:
Prusly-sur-Ource
Postcode:
21400
Categorie:
Residentieel
Type vermelding:
Te koop
Type woning:
Huis en eengezinswoning
Eigenschapssubtype:
Boerderij
Omvang woning:
285 m²
Omvang perceel:
600 m²
Slaapkamers:
5
Badkamers:
1
Verwarmingssysteem:
Individueel
Energieverbruik:
180
Broeikasgasemissies:
40
Parkeerplaatsen:
1
Garages:
1
Terras:
Ja
Kelder:
Ja
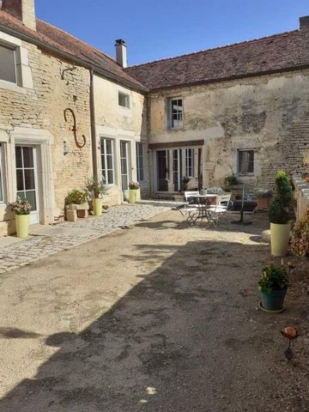
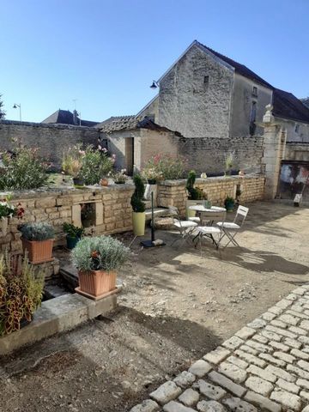
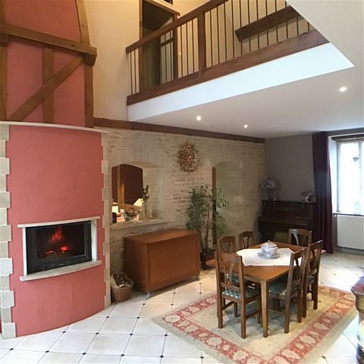
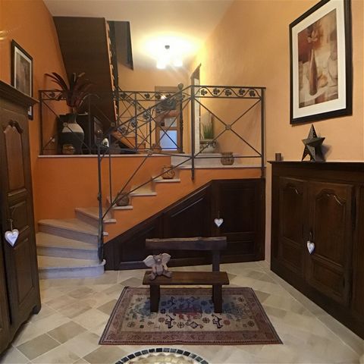
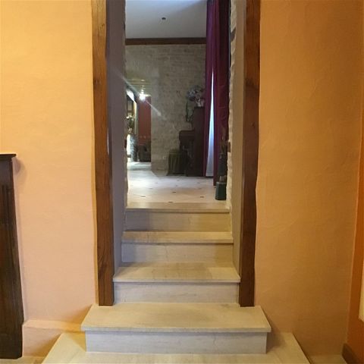
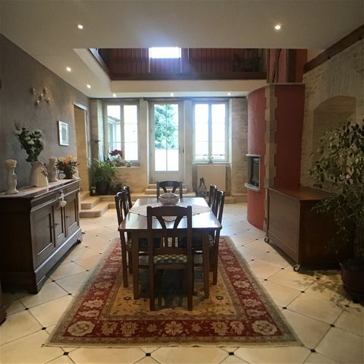
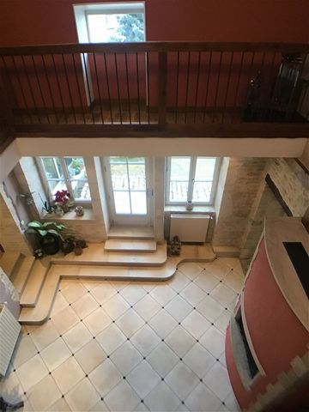
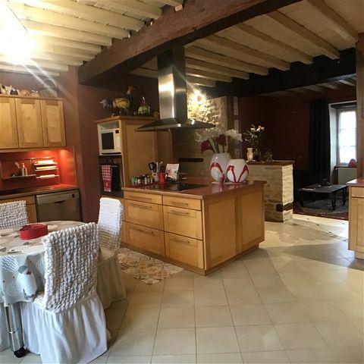
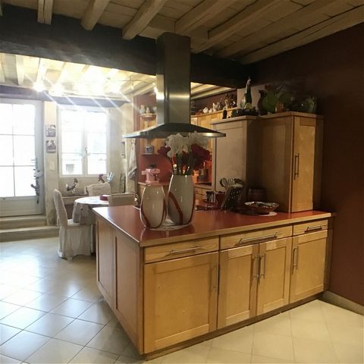

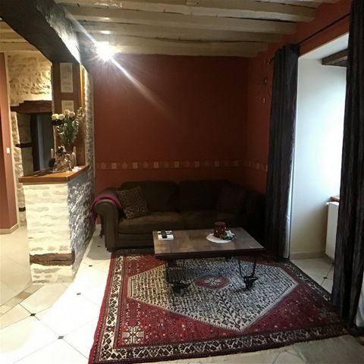
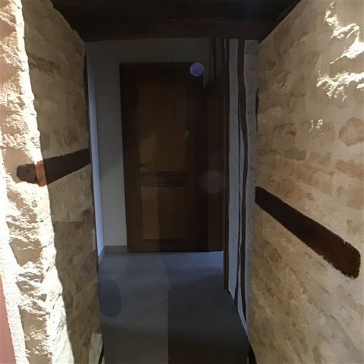
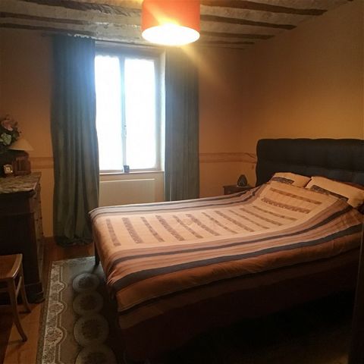
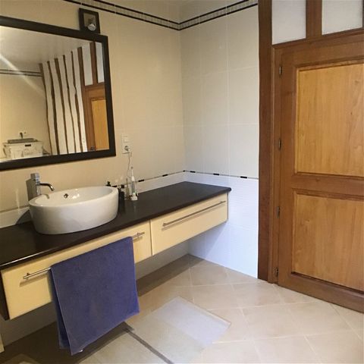
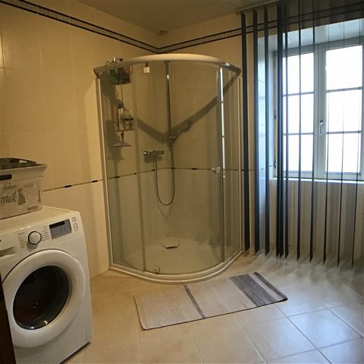
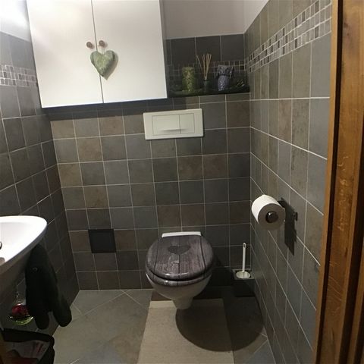

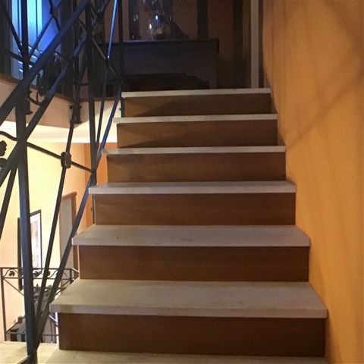
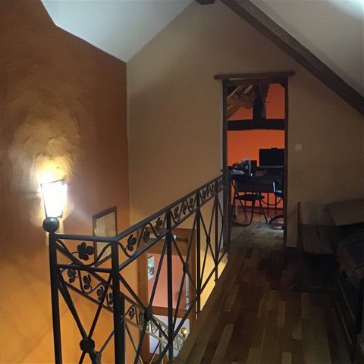
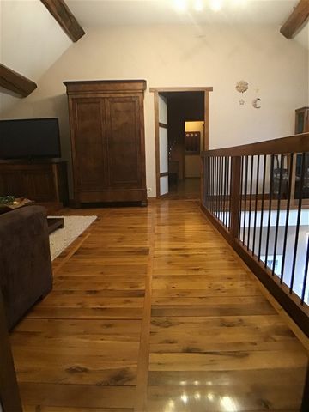
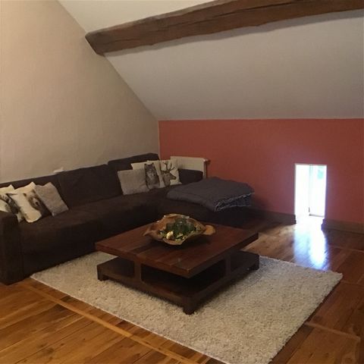
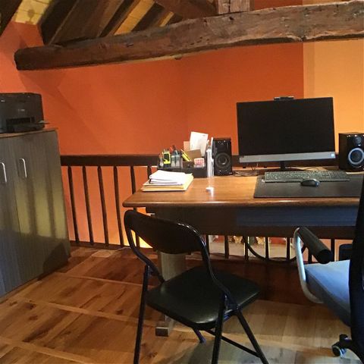
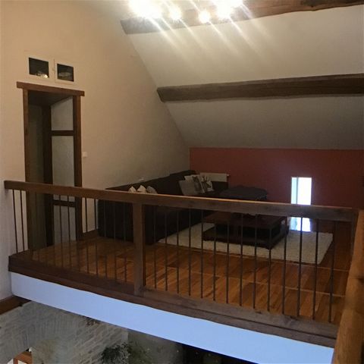


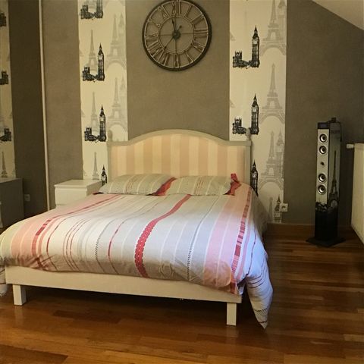
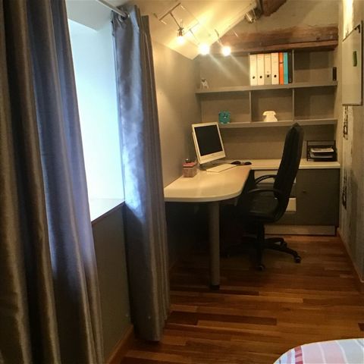
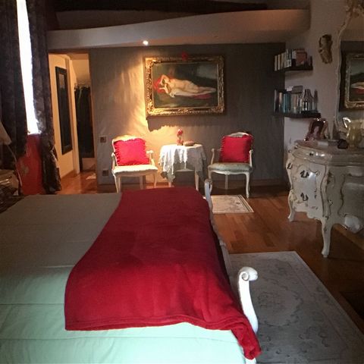
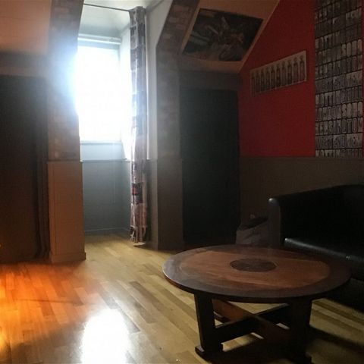
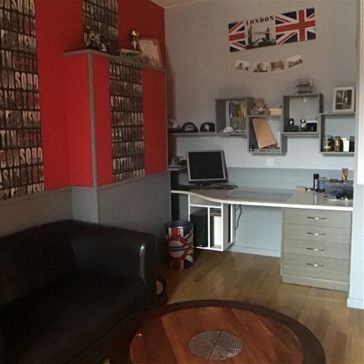
From the entrance, you can discover a magnificent interior. (renovation with noble materials / Burgundy stones, solid red oak, staircase with wrought iron railings, kitchen with modern wood, whitewashed walls, door frames, electricity, etc.)
A living room of 14.21 m2 (access to the terrace), a dining room of 40m2 with tubed insert and a mezzanine of 30m2.
An equipped kitchen with a central island (access to the land), a toilet, a shower...
Old oven, converted into a bar of 22m2. (tiles on the ground).
Upstairs (oak parquet): 4 bedrooms, an office (above the bar), bathroom, dressing room, games room and mezzanine.
A small space of 9.50m2 under roof.
30m2 garage with mezzanine.
Land 600m2 with southern exposure.
Outbuilding of 7m2.
Fuel central heating and insert.
Vaulted cellar
Double glazing
Insulation of walls and ceilings
tf 1200 euros.
Goodbye. Meer bekijken Minder bekijken Magnificent residence 6 minutes from Chatillon sur Seine (city of 5600 inhabitants).
From the entrance, you can discover a magnificent interior. (renovation with noble materials / Burgundy stones, solid red oak, staircase with wrought iron railings, kitchen with modern wood, whitewashed walls, door frames, electricity, etc.)
A living room of 14.21 m2 (access to the terrace), a dining room of 40m2 with tubed insert and a mezzanine of 30m2.
An equipped kitchen with a central island (access to the land), a toilet, a shower...
Old oven, converted into a bar of 22m2. (tiles on the ground).
Upstairs (oak parquet): 4 bedrooms, an office (above the bar), bathroom, dressing room, games room and mezzanine.
A small space of 9.50m2 under roof.
30m2 garage with mezzanine.
Land 600m2 with southern exposure.
Outbuilding of 7m2.
Fuel central heating and insert.
Vaulted cellar
Double glazing
Insulation of walls and ceilings
tf 1200 euros.
Goodbye.