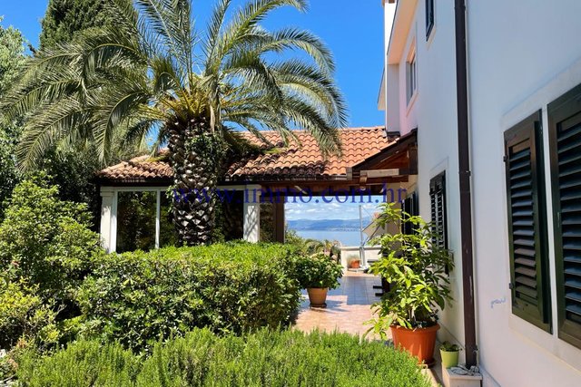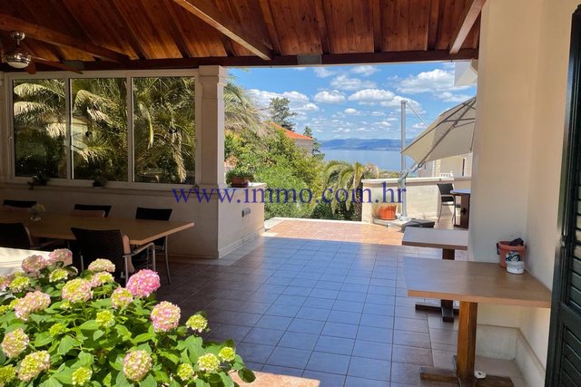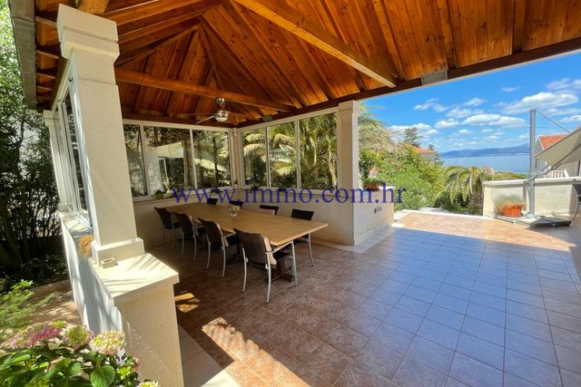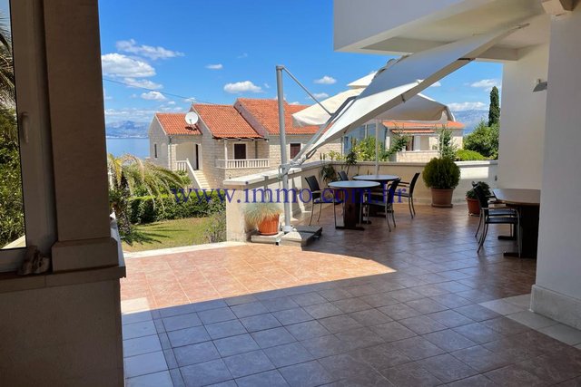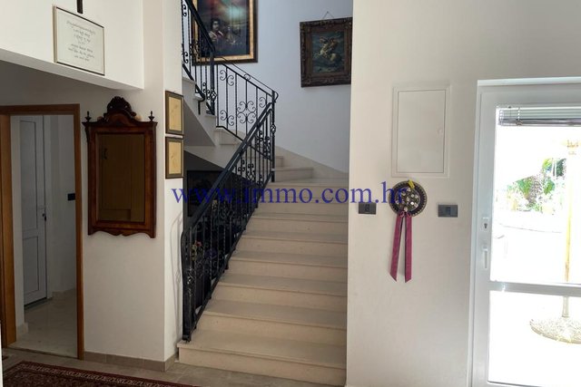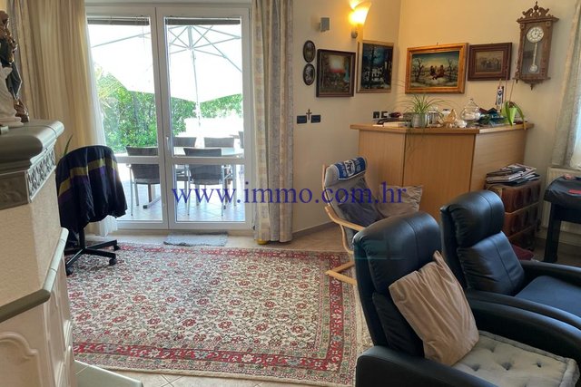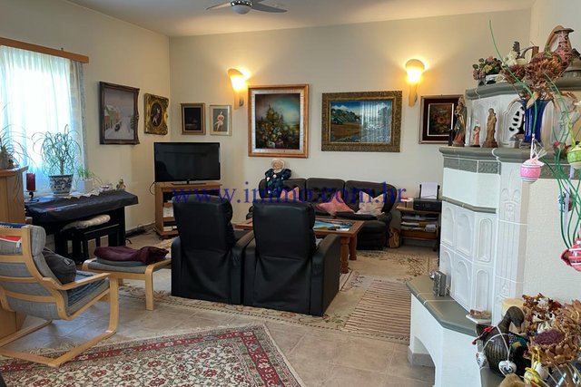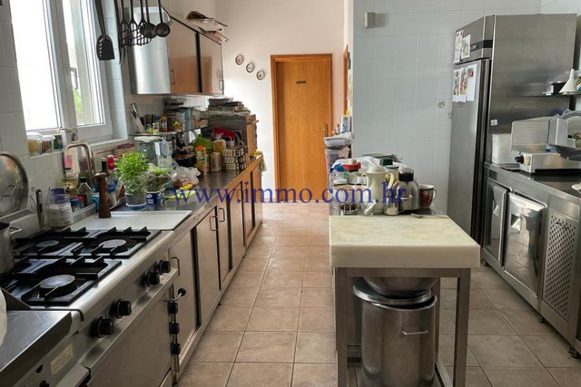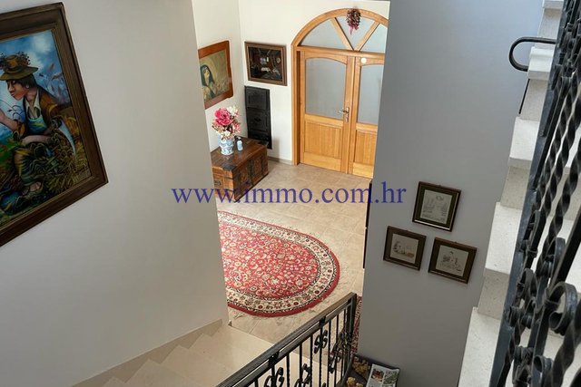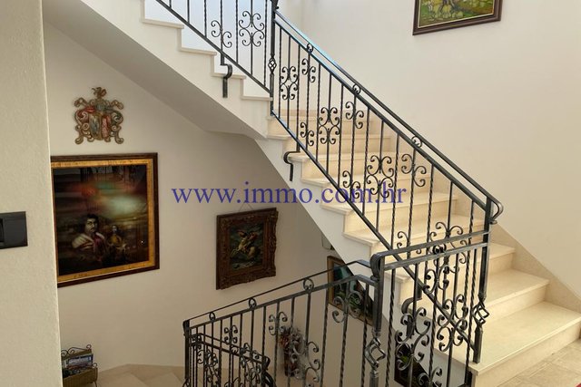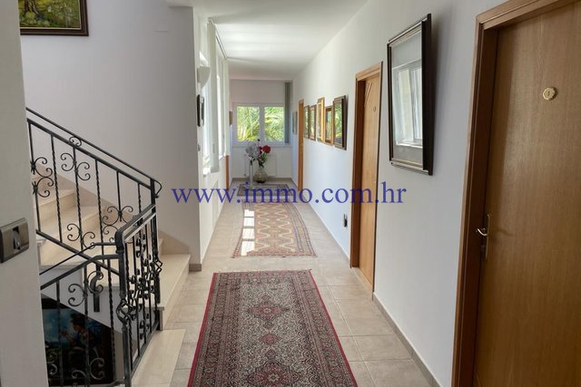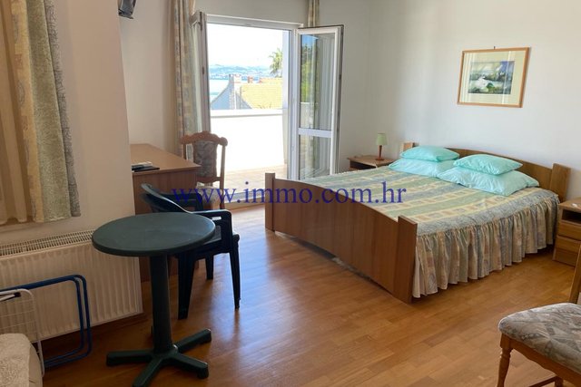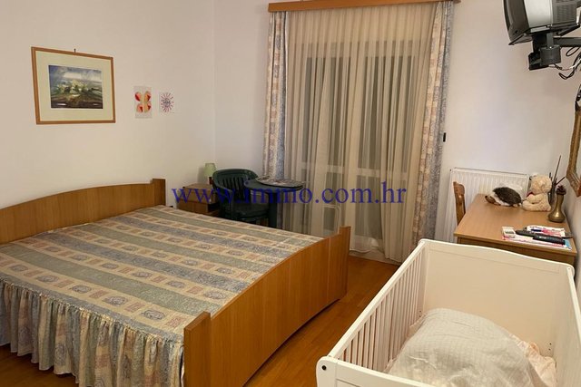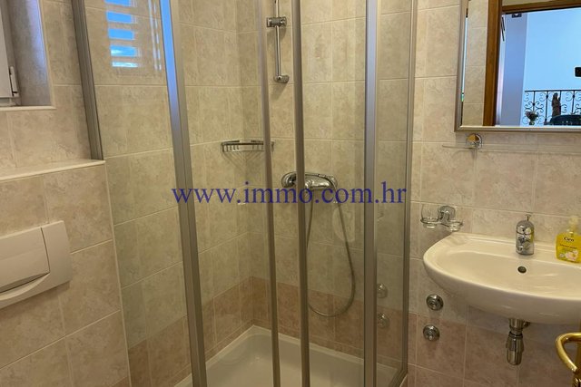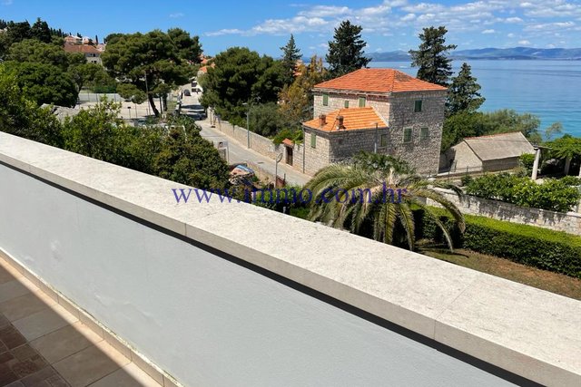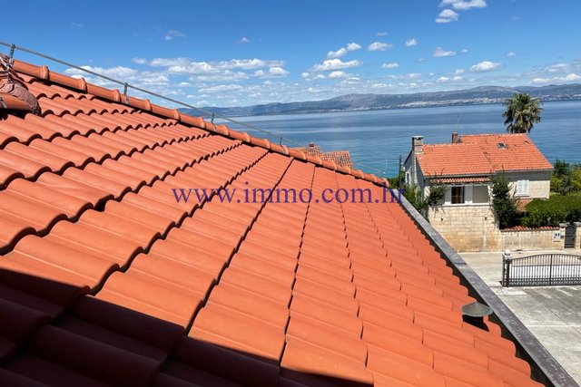FOTO'S WORDEN LADEN ...
Zakelijke kans (Te koop)
600 m²
Referentie:
ONZV-T622
For sale is a attractive villaon four floors located at a large plot, just a few steps from the crystal clear sea and beautiful beach. The building was designed by the famous architect Jerko Rošin using only the best materials and equipment. In the basement, 129 m2, there is a tavern with a bar, and it is possible to equip a gym and sauna. The ground floor has a reception, professionally equipped kitchen, dining room, living room and garage. The two upper floors consist of 10 rooms, each with a bathroom. The building is equipped with solar panels and has central heating and air conditioning in each room. The villa has also several spacious terraces with beautiful sea views, as well as landscaped and well-kept plot, including a garden with Mediterranean vegetation and parking for 10 cars. There is enough space on the plot for pool equipment. The location of the property near the sea and the center of the village is ideal for tourist rental in the style of a boutique hotel or family holiday home.Additional information about the facility, its exact location and sightseeing is possible after signing a brokerage agreement with the agency that is in accordance with the Data Protection Act and the Real Estate Brokerage Act. For more information, please contact: +385913233654
Meer bekijken
Minder bekijken
Zum Verkauf steht eine schones Villa auf vier Etagen auf einem großen Grundstück, nur wenige Schritte vom kristallklaren Meer und dem schönen Strand entfernt. Das Gebäude wurde vom berühmten Architekten Jerko Rošin entworfen, wobei nur die besten Materialien und Geräte verwendet wurden. Im Untergeschoss, 129 m2, befindet sich eine Taverne mit Bar und es besteht die Möglichkeit, einen Fitnessraum und eine Sauna auszustatten. Das Erdgeschoss verfügt über eine Rezeption, eine professionell ausgestattete Küche, ein Esszimmer, ein Wohnzimmer und eine Garage. Die beiden oberen Etagen bestehen aus 10 Zimmern mit jeweils einem Badezimmer. Das Gebäude ist mit Sonnenkollektoren ausgestattet und verfügt über Zentralheizung und Klimaanlage in jedem Zimmer. Die Villa verfügt außerdem über mehrere großzügige Terrassen mit wunderschönem Meerblick, sowie ein angelegtes und gepflegtes Grundstück, einschließlich eines Gartens mit mediterraner Vegetation und Parkplatz für 10 Autos. Auf dem Grundstück ist genügend Platz für die Poolausrüstung. Die Lage des Anwesens in der Nähe des Meeres und des Dorfzentrums ist ideal für die touristische Vermietung im Stil eines Boutique-Hotels oder eines Familienferienhauses.Zusätzlihe Informationen über die Einrichtung, ihren genauen Standort und Besichtigungen sind nach Unterzeichnung eines Maklervertrags mit der Agentur möglich, der dem Datenschutzgesetz und dem Immobilienmaklergesetz entspricht.Für weitere Informationen wenden Sie sich bitte an: +385913233654
Na prodaju je atraktivna villa na četiri etaže smještena na velikoj parceli, samo nekoliko koraka od kristalno čistog mora i prekrasne plaže. Zgradu je projektirao poznati arhitekt Jerko Rošin koristeći samo najbolje materijale i opremu. U podrumu, površine 129 m2, nalazi se konoba sa šankom, a moguće je opremiti teretanu i saunu. U prizemlju se nalazi recepcija, profesionalno opremljena kuhinja, blagovaonica, dnevni boravak i garaža. Dvije gornje etaže sastoje se od 10 soba, svaka s kupaonicom. Zgrada je opremljena solarnim pločama i ima centralno grijanje i klima uređaj u svakoj sobi. Vila također ima nekoliko prostranih terasa s prekrasnim pogledom na more, kao i uređenu i njegovanu parcelu, uključujući vrt s mediteranskom vegetacijom i parking za 10 automobila. Na parceli ima dovoljno mjesta za opremu bazena. Položaj nekretnine u neposrednoj blizini mora i središta naselja idealan je za turističko iznajmljivanje u stilu butik hotela ili obiteljske kuće za odmor.Dodatne informacije o objektu, njegovoj točnoj lokaciji i razgledavanje mogući su nakon potpisivanja ugovora o posredovanju s agencijom koji je u skladu sa Zakonom o zaštiti podataka i Zakonom o posredovanju u prometu nekretnina. Za više informacija, molim, kontaktirajte na tel: +385913233654
Продается четырехэтажная вилла, расположенная на большом участке, всего в нескольких шагах от кристально чистого моря и прекрасного пляжа. Здание спроектировано известным архитектором Ерко Росиным с использованием только лучших материалов и оборудования. В цокольном этаже, площадью 129 м2 находится таверна с баром и есть возможность оборудования тренажерного зала и сауны. На первом этаже расположен рецепшен, профессионально оборудованная кухня, столовая, гостиная и гараж. Два верхних этажа состоят из 10 комнат, каждая с ванной комнатой. Здание оборудовано солнечными батареями, имеет центральное отопление и кондиционер в каждой комнате. Вилла также имеет несколько просторных террас с прекрасным видом на море, а также благоустроенный и ухоженный участок включающий сад со средиземноморской растительностью и паркинг для 10 автомобилей. На участке достаточно места для оборудования бассейна. Расположение объекта в непосредственной близости к морю и центру деревни является идеальным для бизнеса в стиле бутик-отеля или дома для семейного отдыха.Дополнительная информация об объекте, его точной локации и просмотр возможны после подписания с агентством договора о посредничестве, который соответствует Закону о защите данных и Закону о брокерских услугах.За дополнительной информацией, пожалуйста, обращайтесь по телефону: +385913233653
For sale is a attractive villaon four floors located at a large plot, just a few steps from the crystal clear sea and beautiful beach. The building was designed by the famous architect Jerko Rošin using only the best materials and equipment. In the basement, 129 m2, there is a tavern with a bar, and it is possible to equip a gym and sauna. The ground floor has a reception, professionally equipped kitchen, dining room, living room and garage. The two upper floors consist of 10 rooms, each with a bathroom. The building is equipped with solar panels and has central heating and air conditioning in each room. The villa has also several spacious terraces with beautiful sea views, as well as landscaped and well-kept plot, including a garden with Mediterranean vegetation and parking for 10 cars. There is enough space on the plot for pool equipment. The location of the property near the sea and the center of the village is ideal for tourist rental in the style of a boutique hotel or family holiday home.Additional information about the facility, its exact location and sightseeing is possible after signing a brokerage agreement with the agency that is in accordance with the Data Protection Act and the Real Estate Brokerage Act. For more information, please contact: +385913233654
Referentie:
ONZV-T622
Land:
HR
Regio:
Splitsko-dalmatinska županija
Stad:
Sutivan
Categorie:
Commercieel
Type vermelding:
Te koop
Type woning:
Zakelijke kans
Eigenschapssubtype:
Bar, hotel, restaurant
Omvang woning:
600 m²
