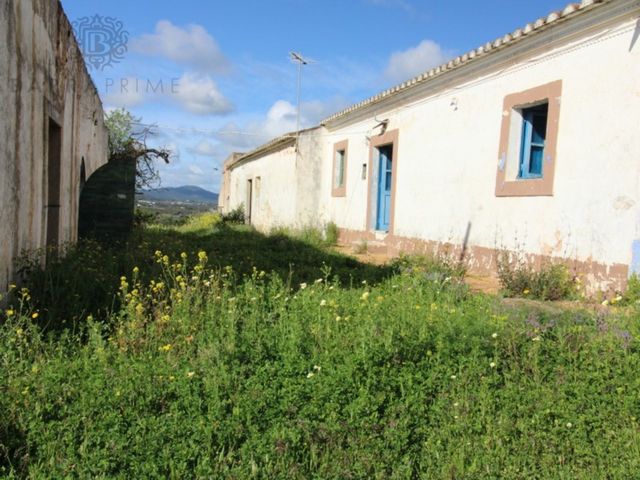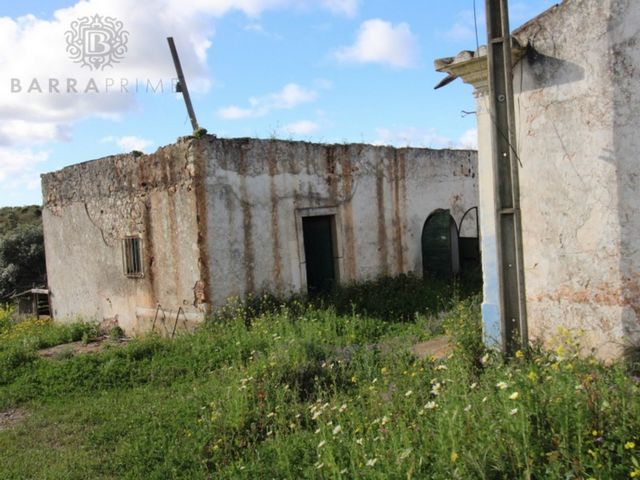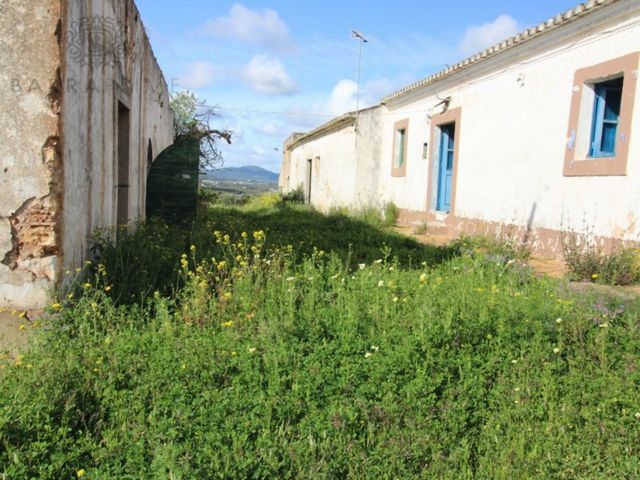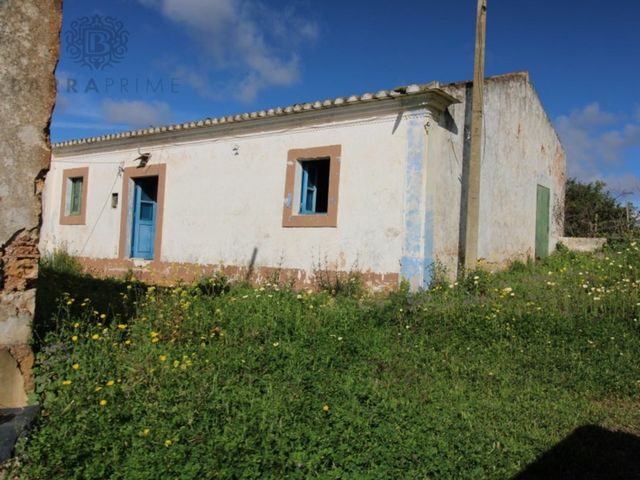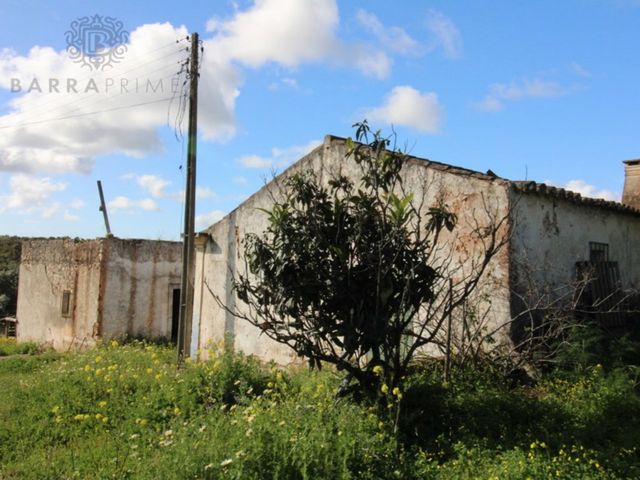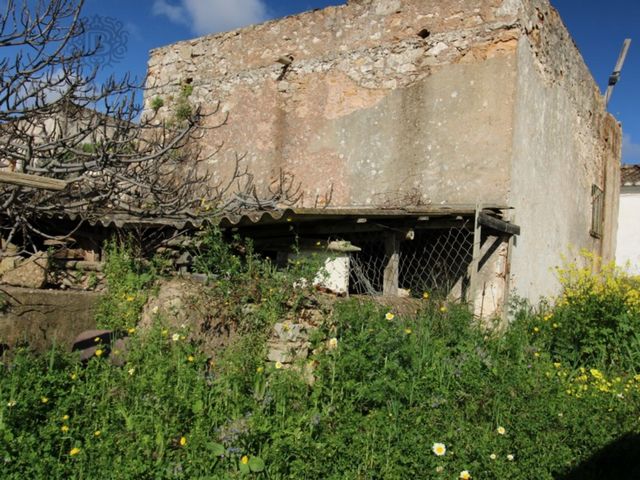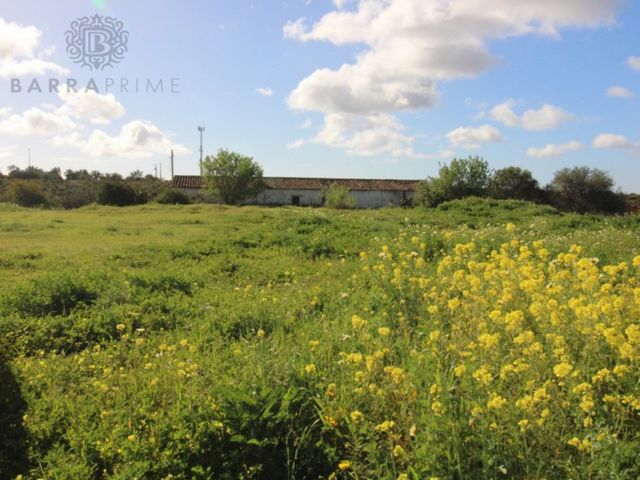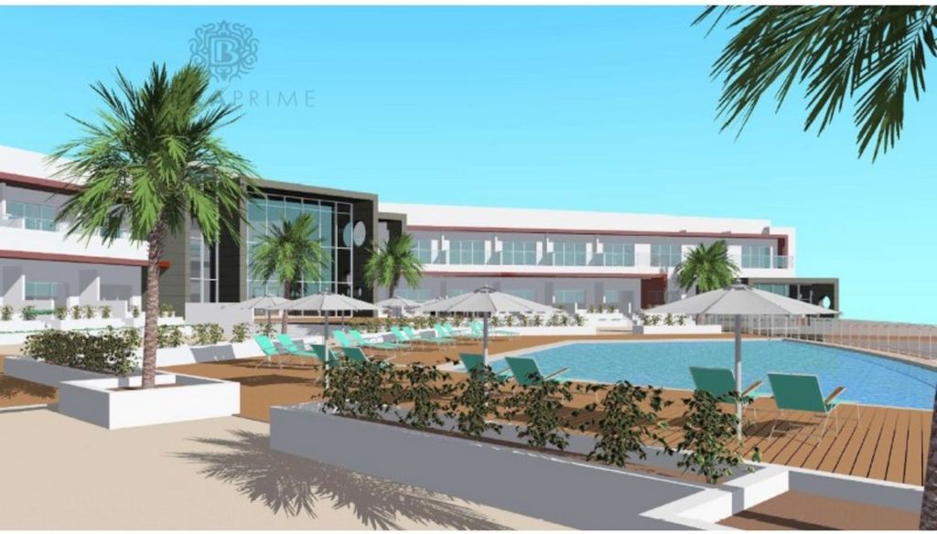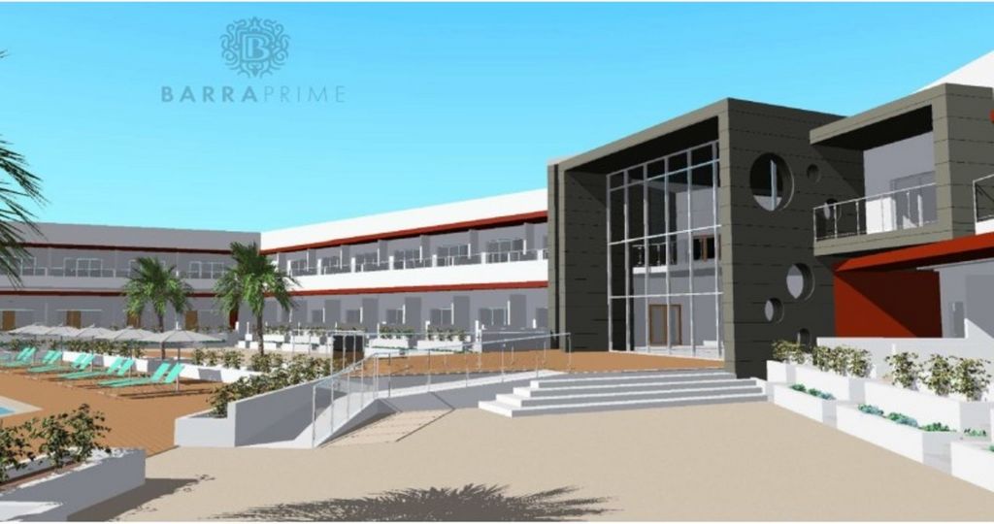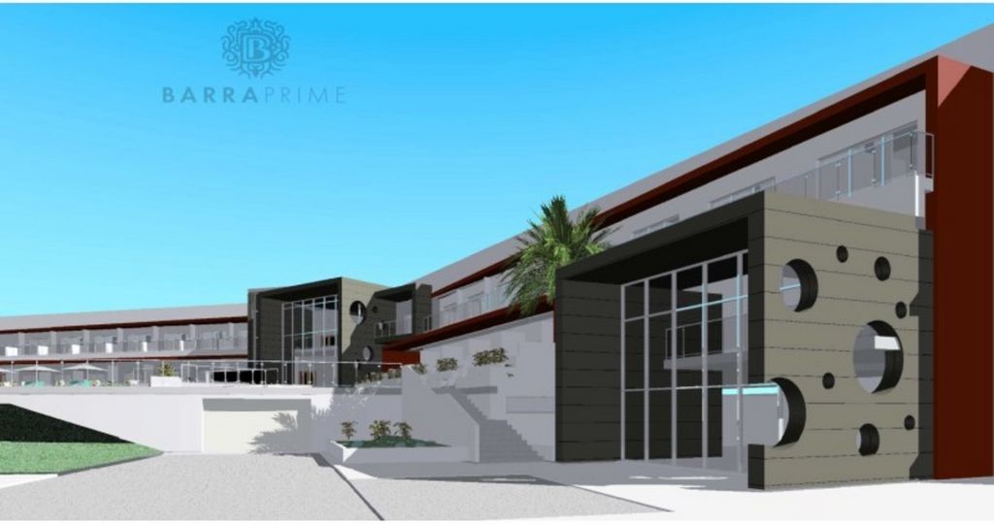FOTO'S WORDEN LADEN ...
Kantoor en commerciële ruimte (Te koop)
Referentie:
NMPI-T13173
/ 694311
Exclusive Investment Opportunity: 5 Star Hotel & SPA Monte Agudo in Tavira - Approved Project Explore the Feasibility of Investing in a Luxury Hotel with 120 Rooms, Private Parking and Strategic Location North of the A22, Just 40km from Faro Airport. Accommodation unit with a total of 120 rooms. 116 double rooms, 2 in connecting rooms and 4 suites. Capacity for 240 single beds Number of private parking spaces: 50 spaces in the basement, 4 of which are for people with reduced mobility, and 15 spaces outside the immediate surroundings, 2 of which are for people with reduced mobility. Total implantation area is 6,075m2, and gross construction area including covered porch is 11,296.30m2. Total gross closed covered construction area of the Hotel 10,556.80m2 and private covered balconies 739.50m2 Total area of uncovered private balconies 593.34m2 and total pool area 286.90m2. Garage and technical services with a ceiling height of 2.20m and a total area of 1,468.57m2. Distribution Semi-basement: Mainly intended for technical and service areas. It will have diverse communications and service entrance; multipurpose halls for conferences and the like; space planned for the implementation of a SPA and gymnasium; indoor pool; garage for the public; administrative areas; kitchen and annex areas; dining room; laundry; tobacconists and shops; hairdresser; changing rooms/changing rooms and restrooms for employees; technical areas and storage. Floor 1 - Ground Floor: Intended mainly for public use, the implementation of the main services of the Hotel stands out. It will have user entrance/reception/luggage storage and common toilets; outdoor pool and playground; 57 double rooms and one equipped for disabled guests and 2 suites = 118 beds; area for users to socialise; technical and room service support areas. Floor 2 - 1st floor: Intended mainly for the bedroom area, it also has a space for public use. It will have a panoramic bar, 61 double rooms and 2 suites, one of which will be prepared for people with reduced mobility = 124 beds; technical and room service support areas). Book your visit now through our website! (Visit the videos section to learn how to do this!) For more information, please do not hesitate to contact us. 'your home in the algarve' Energie Categorie: Gratis #ref:9238
Meer bekijken
Minder bekijken
Exclusive Investment Opportunity: 5 Star Hotel & SPA Monte Agudo in Tavira - Approved Project Explore the Feasibility of Investing in a Luxury Hotel with 120 Rooms, Private Parking and Strategic Location North of the A22, Just 40km from Faro Airport. Accommodation unit with a total of 120 rooms. 116 double rooms, 2 in connecting rooms and 4 suites. Capacity for 240 single beds Number of private parking spaces: 50 spaces in the basement, 4 of which are for people with reduced mobility, and 15 spaces outside the immediate surroundings, 2 of which are for people with reduced mobility. Total implantation area is 6,075m2, and gross construction area including covered porch is 11,296.30m2. Total gross closed covered construction area of the Hotel 10,556.80m2 and private covered balconies 739.50m2 Total area of uncovered private balconies 593.34m2 and total pool area 286.90m2. Garage and technical services with a ceiling height of 2.20m and a total area of 1,468.57m2. Distribution Semi-basement: Mainly intended for technical and service areas. It will have diverse communications and service entrance; multipurpose halls for conferences and the like; space planned for the implementation of a SPA and gymnasium; indoor pool; garage for the public; administrative areas; kitchen and annex areas; dining room; laundry; tobacconists and shops; hairdresser; changing rooms/changing rooms and restrooms for employees; technical areas and storage. Floor 1 - Ground Floor: Intended mainly for public use, the implementation of the main services of the Hotel stands out. It will have user entrance/reception/luggage storage and common toilets; outdoor pool and playground; 57 double rooms and one equipped for disabled guests and 2 suites = 118 beds; area for users to socialise; technical and room service support areas. Floor 2 - 1st floor: Intended mainly for the bedroom area, it also has a space for public use. It will have a panoramic bar, 61 double rooms and 2 suites, one of which will be prepared for people with reduced mobility = 124 beds; technical and room service support areas). Book your visit now through our website! (Visit the videos section to learn how to do this!) For more information, please do not hesitate to contact us. 'your home in the algarve' Energiekategorie: Befreit #ref:9238
Oportunidad de Inversión Exclusiva: Hotel 5 Estrellas & SPA Monte Agudo en Tavira - Proyecto Aprobado Explore la viabilidad de invertir en un hotel de lujo con 120 habitaciones, estacionamiento privado y ubicación estratégica al norte de la A22, a solo 40 km del aeropuerto de Faro. Unidad de alojamiento con un total de 120 habitaciones. 116 habitaciones dobles, 2 en habitación comunicada y 4 suites. Capacidad para 240 camas individuales Número de plazas de aparcamiento privado: 50 plazas en sótano, 4 de ellas para personas con movilidad reducida, y 15 plazas fuera del entorno inmediato, 2 de ellas para personas con movilidad reducida. El área total de implantación es de 6.075 m2 y el área bruta de construcción, incluido el porche cubierto, es de 11.296,30 m2. Área bruta bruta total cubierta cubierta del Hotel 10,556.80m2 y balcones privados cubiertos 739.50m2 Superficie total de balcones privados descubiertos 593,34m2 y superficie total de la piscina 286,90m2. Garaje y servicios técnicos con una altura de techo de 2,20m y una superficie total de 1.468,57m2. Distribución Semisótano: Destinado principalmente a zonas técnicas y de servicio. Contará con diversas comunicaciones y entrada de servicios; salas polivalentes para conferencias y similares; espacio previsto para la implementación de un SPA y gimnasio; piscina cubierta; garaje para el público; áreas administrativas; cocinas y zonas anexas; Comedor; lavandería; estancos y tiendas; peluquero; vestuarios/vestuarios y baños para empleados; Áreas técnicas y de almacenamiento. Planta 1 - Planta Baja: Destinada principalmente al uso público, destaca la implantación de los principales servicios del Hotel. Contará con entrada/recepción/consigna de equipajes y aseos comunes; piscina al aire libre y parque infantil; 57 habitaciones dobles y una equipada para personas con movilidad reducida y 2 suites = 118 camas; área para que los usuarios socialicen; Áreas de soporte técnico y room service. Planta 2 - 1ª planta: Destinada principalmente a la zona de dormitorios, también cuenta con un espacio de uso público. Contará con un bar panorámico, 61 habitaciones dobles y 2 suites, una de las cuales estará preparada para personas con movilidad reducida = 124 camas; Áreas de soporte técnico y de servicio de habitaciones). ¡Reserva ya tu visita a través de nuestra web! (¡Visite la sección de videos para aprender cómo hacer esto!) Para más información, no dude en ponerse en contacto con nosotros. 'tu casa en el algarve' Categoría Energética: Exento #ref:9238
Exclusive Investment Opportunity: 5 Star Hotel & SPA Monte Agudo in Tavira - Approved Project Explore the Feasibility of Investing in a Luxury Hotel with 120 Rooms, Private Parking and Strategic Location North of the A22, Just 40km from Faro Airport. Accommodation unit with a total of 120 rooms. 116 double rooms, 2 in connecting rooms and 4 suites. Capacity for 240 single beds Number of private parking spaces: 50 spaces in the basement, 4 of which are for people with reduced mobility, and 15 spaces outside the immediate surroundings, 2 of which are for people with reduced mobility. Total implantation area is 6,075m2, and gross construction area including covered porch is 11,296.30m2. Total gross closed covered construction area of the Hotel 10,556.80m2 and private covered balconies 739.50m2 Total area of uncovered private balconies 593.34m2 and total pool area 286.90m2. Garage and technical services with a ceiling height of 2.20m and a total area of 1,468.57m2. Distribution Semi-basement: Mainly intended for technical and service areas. It will have diverse communications and service entrance; multipurpose halls for conferences and the like; space planned for the implementation of a SPA and gymnasium; indoor pool; garage for the public; administrative areas; kitchen and annex areas; dining room; laundry; tobacconists and shops; hairdresser; changing rooms/changing rooms and restrooms for employees; technical areas and storage. Floor 1 - Ground Floor: Intended mainly for public use, the implementation of the main services of the Hotel stands out. It will have user entrance/reception/luggage storage and common toilets; outdoor pool and playground; 57 double rooms and one equipped for disabled guests and 2 suites = 118 beds; area for users to socialise; technical and room service support areas. Floor 2 - 1st floor: Intended mainly for the bedroom area, it also has a space for public use. It will have a panoramic bar, 61 double rooms and 2 suites, one of which will be prepared for people with reduced mobility = 124 beds; technical and room service support areas). Book your visit now through our website! (Visit the videos section to learn how to do this!) For more information, please do not hesitate to contact us. 'your home in the algarve' Energy Rating: Exempt #ref:9238
Opportunité d'investissement exclusive : Hôtel 5 étoiles & SPA Monte Agudo à Tavira - Projet approuvé Explorez la faisabilité d'investir dans un hôtel de luxe de 120 chambres, d'un parking privé et d'un emplacement stratégique au nord de l'A22, à seulement 40 km de l'aéroport de Faro. Unité d'hébergement avec un total de 120 chambres. 116 chambres doubles, 2 chambres communicantes et 4 suites. Capacité de 240 lits simples Nombre de places de parking privatives : 50 places en sous-sol dont 4 pour les personnes à mobilité réduite, et 15 places en dehors des abords immédiats dont 2 pour les personnes à mobilité réduite. La surface totale d'implantation est de 6 075 m2 et la surface brute de construction, y compris le porche couvert, est de 11 296,30 m2. Surface totale de construction couverte fermée de l'hôtel 10 556,80 m2 et balcons couverts privés 739,50 m2 Surface totale des balcons privés non couverts 593,34 m2 et superficie totale de la piscine 286,90 m2. Garage et services techniques d'une hauteur sous plafond de 2,20 m et d'une surface totale de 1 468,57 m2. Distribution Demi-sous-sol : Principalement destiné aux zones techniques et de service. Il y aura des communications et des entrées de service diversifiées ; salles polyvalentes pour conférences et autres ; espace prévu pour la mise en place d'un SPA et d'un gymnase ; piscine intérieure ; garage pour le public ; les régions administratives ; cuisine et annexes ; Salle à manger; blanchisserie; les bureaux de tabac et les magasins ; coiffeur; vestiaires/vestiaires et toilettes pour les employés ; Zones techniques et stockage. Étage 1 - Rez-de-chaussée : Destiné principalement à un usage public, la mise en œuvre des principaux services de l'hôtel se distingue. Il disposera d'une entrée/réception/bagagerie pour les utilisateurs et de toilettes communes ; piscine extérieure et aire de jeux ; 57 chambres doubles et une équipée pour les personnes à mobilité réduite et 2 suites = 118 lits ; un espace de socialisation pour les usagers ; Zones d'assistance technique et de service en chambre. Étage 2 - 1er étage : Destiné principalement à la chambre à coucher, il dispose également d'un espace à usage public. Il disposera d'un bar panoramique, de 61 chambres doubles et de 2 suites, dont une sera aménagée pour les personnes à mobilité réduite = 124 lits ; les zones d'assistance technique et de service en chambre). Réservez votre visite dès maintenant sur notre site web ! (Visitez la section vidéos pour savoir comment procéder !) Pour plus d'informations, n'hésitez pas à nous contacter. 'votre maison en algarve' Performance Énergétique: Exempt #ref:9238
garage, piscina, ascensore, accesso per disabili, balcone
Exclusive Investment Opportunity: 5 Star Hotel & SPA Monte Agudo in Tavira - Approved Project Explore the Feasibility of Investing in a Luxury Hotel with 120 Rooms, Private Parking and Strategic Location North of the A22, Just 40km from Faro Airport. Accommodation unit with a total of 120 rooms. 116 double rooms, 2 in connecting rooms and 4 suites. Capacity for 240 single beds Number of private parking spaces: 50 spaces in the basement, 4 of which are for people with reduced mobility, and 15 spaces outside the immediate surroundings, 2 of which are for people with reduced mobility. Total implantation area is 6,075m2, and gross construction area including covered porch is 11,296.30m2. Total gross closed covered construction area of the Hotel 10,556.80m2 and private covered balconies 739.50m2 Total area of uncovered private balconies 593.34m2 and total pool area 286.90m2. Garage and technical services with a ceiling height of 2.20m and a total area of 1,468.57m2. Distribution Semi-basement: Mainly intended for technical and service areas. It will have diverse communications and service entrance; multipurpose halls for conferences and the like; space planned for the implementation of a SPA and gymnasium; indoor pool; garage for the public; administrative areas; kitchen and annex areas; dining room; laundry; tobacconists and shops; hairdresser; changing rooms/changing rooms and restrooms for employees; technical areas and storage. Floor 1 - Ground Floor: Intended mainly for public use, the implementation of the main services of the Hotel stands out. It will have user entrance/reception/luggage storage and common toilets; outdoor pool and playground; 57 double rooms and one equipped for disabled guests and 2 suites = 118 beds; area for users to socialise; technical and room service support areas. Floor 2 - 1st floor: Intended mainly for the bedroom area, it also has a space for public use. It will have a panoramic bar, 61 double rooms and 2 suites, one of which will be prepared for people with reduced mobility = 124 beds; technical and room service support areas). Book your visit now through our website! (Visit the videos section to learn how to do this!) For more information, please do not hesitate to contact us. 'your home in the algarve' Energie Categorie: Gratis #ref:9238
Exclusive Investment Opportunity: 5 Star Hotel & SPA Monte Agudo in Tavira - Approved Project Explore the Feasibility of Investing in a Luxury Hotel with 120 Rooms, Private Parking and Strategic Location North of the A22, Just 40km from Faro Airport. Accommodation unit with a total of 120 rooms. 116 double rooms, 2 in connecting rooms and 4 suites. Capacity for 240 single beds Number of private parking spaces: 50 spaces in the basement, 4 of which are for people with reduced mobility, and 15 spaces outside the immediate surroundings, 2 of which are for people with reduced mobility. Total implantation area is 6,075m2, and gross construction area including covered porch is 11,296.30m2. Total gross closed covered construction area of the Hotel 10,556.80m2 and private covered balconies 739.50m2 Total area of uncovered private balconies 593.34m2 and total pool area 286.90m2. Garage and technical services with a ceiling height of 2.20m and a total area of 1,468.57m2. Distribution Semi-basement: Mainly intended for technical and service areas. It will have diverse communications and service entrance; multipurpose halls for conferences and the like; space planned for the implementation of a SPA and gymnasium; indoor pool; garage for the public; administrative areas; kitchen and annex areas; dining room; laundry; tobacconists and shops; hairdresser; changing rooms/changing rooms and restrooms for employees; technical areas and storage. Floor 1 - Ground Floor: Intended mainly for public use, the implementation of the main services of the Hotel stands out. It will have user entrance/reception/luggage storage and common toilets; outdoor pool and playground; 57 double rooms and one equipped for disabled guests and 2 suites = 118 beds; area for users to socialise; technical and room service support areas. Floor 2 - 1st floor: Intended mainly for the bedroom area, it also has a space for public use. It will have a panoramic bar, 61 double rooms and 2 suites, one of which will be prepared for people with reduced mobility = 124 beds; technical and room service support areas). Book your visit now through our website! (Visit the videos section to learn how to do this!) For more information, please do not hesitate to contact us. 'your home in the algarve' Класс энергопотребления: Изъятый #ref:9238
Exclusive Investment Opportunity: 5 Star Hotel & SPA Monte Agudo in Tavira - Approved Project Explore the Feasibility of Investing in a Luxury Hotel with 120 Rooms, Private Parking and Strategic Location North of the A22, Just 40km from Faro Airport. Accommodation unit with a total of 120 rooms. 116 double rooms, 2 in connecting rooms and 4 suites. Capacity for 240 single beds Number of private parking spaces: 50 spaces in the basement, 4 of which are for people with reduced mobility, and 15 spaces outside the immediate surroundings, 2 of which are for people with reduced mobility. Total implantation area is 6,075m2, and gross construction area including covered porch is 11,296.30m2. Total gross closed covered construction area of the Hotel 10,556.80m2 and private covered balconies 739.50m2 Total area of uncovered private balconies 593.34m2 and total pool area 286.90m2. Garage and technical services with a ceiling height of 2.20m and a total area of 1,468.57m2. Distribution Semi-basement: Mainly intended for technical and service areas. It will have diverse communications and service entrance; multipurpose halls for conferences and the like; space planned for the implementation of a SPA and gymnasium; indoor pool; garage for the public; administrative areas; kitchen and annex areas; dining room; laundry; tobacconists and shops; hairdresser; changing rooms/changing rooms and restrooms for employees; technical areas and storage. Floor 1 - Ground Floor: Intended mainly for public use, the implementation of the main services of the Hotel stands out. It will have user entrance/reception/luggage storage and common toilets; outdoor pool and playground; 57 double rooms and one equipped for disabled guests and 2 suites = 118 beds; area for users to socialise; technical and room service support areas. Floor 2 - 1st floor: Intended mainly for the bedroom area, it also has a space for public use. It will have a panoramic bar, 61 double rooms and 2 suites, one of which will be prepared for people with reduced mobility = 124 beds; technical and room service support areas). Book your visit now through our website! (Visit the videos section to learn how to do this!) For more information, please do not hesitate to contact us. 'your home in the algarve' Energi kategori: Exempt #ref:9238
Exclusive Investment Opportunity: 5 Star Hotel & SPA Monte Agudo in Tavira - Approved Project Explore the Feasibility of Investing in a Luxury Hotel with 120 Rooms, Private Parking and Strategic Location North of the A22, Just 40km from Faro Airport. Accommodation unit with a total of 120 rooms. 116 double rooms, 2 in connecting rooms and 4 suites. Capacity for 240 single beds Number of private parking spaces: 50 spaces in the basement, 4 of which are for people with reduced mobility, and 15 spaces outside the immediate surroundings, 2 of which are for people with reduced mobility. Total implantation area is 6,075m2, and gross construction area including covered porch is 11,296.30m2. Total gross closed covered construction area of the Hotel 10,556.80m2 and private covered balconies 739.50m2 Total area of uncovered private balconies 593.34m2 and total pool area 286.90m2. Garage and technical services with a ceiling height of 2.20m and a total area of 1,468.57m2. Distribution Semi-basement: Mainly intended for technical and service areas. It will have diverse communications and service entrance; multipurpose halls for conferences and the like; space planned for the implementation of a SPA and gymnasium; indoor pool; garage for the public; administrative areas; kitchen and annex areas; dining room; laundry; tobacconists and shops; hairdresser; changing rooms/changing rooms and restrooms for employees; technical areas and storage. Floor 1 - Ground Floor: Intended mainly for public use, the implementation of the main services of the Hotel stands out. It will have user entrance/reception/luggage storage and common toilets; outdoor pool and playground; 57 double rooms and one equipped for disabled guests and 2 suites = 118 beds; area for users to socialise; technical and room service support areas. Floor 2 - 1st floor: Intended mainly for the bedroom area, it also has a space for public use. It will have a panoramic bar, 61 double rooms and 2 suites, one of which will be prepared for people with reduced mobility = 124 beds; technical and room service support areas). Book your visit now through our website! (Visit the videos section to learn how to do this!) For more information, please do not hesitate to contact us. 'your home in the algarve' Energy Rating: Exempt #ref:9238
Referentie:
NMPI-T13173
Land:
PT
Regio:
Algarve
Stad:
Tavira
Categorie:
Commercieel
Type vermelding:
Te koop
Type woning:
Kantoor en commerciële ruimte
Eigenschapssubtype:
Commerciële ruimte
Nieuwbouw:
Ja
Zwembad:
Ja
GEMIDDELDE WONINGWAARDEN IN TAVIRA
VASTGOEDPRIJS PER M² IN NABIJ GELEGEN STEDEN
| Stad |
Gem. Prijs per m² woning |
Gem. Prijs per m² appartement |
|---|---|---|
| Luz | EUR 2.918 | - |
| Cabanas de Tavira | EUR 3.419 | EUR 4.202 |
