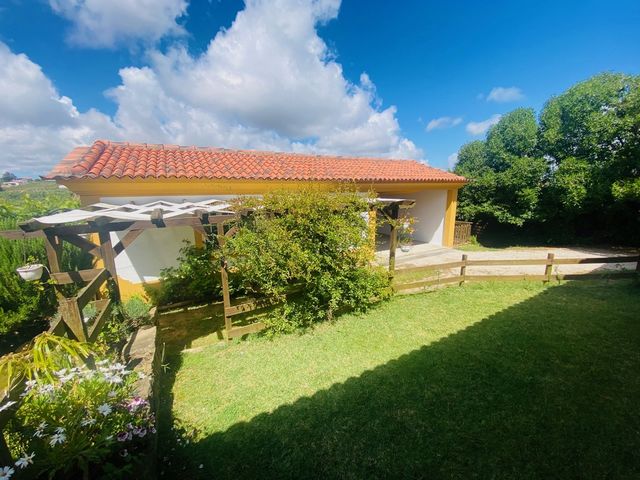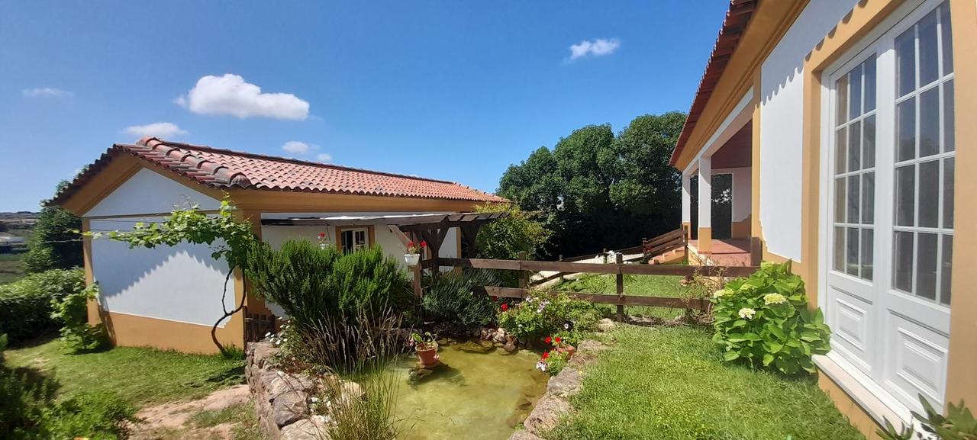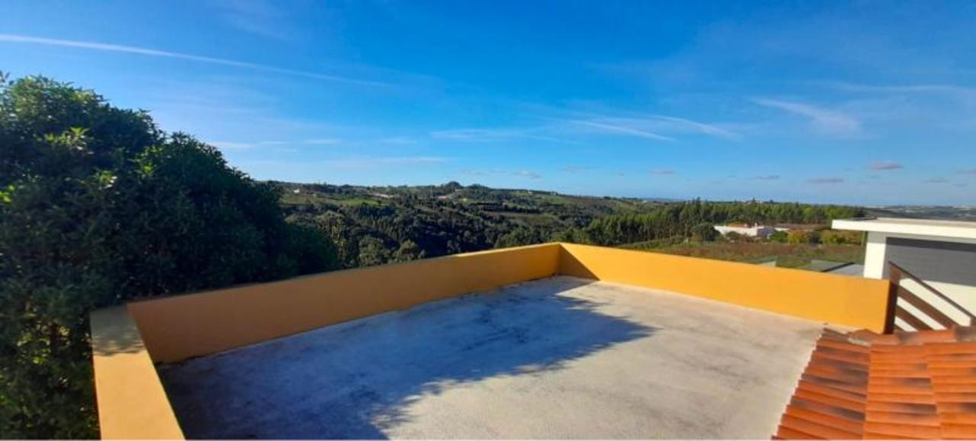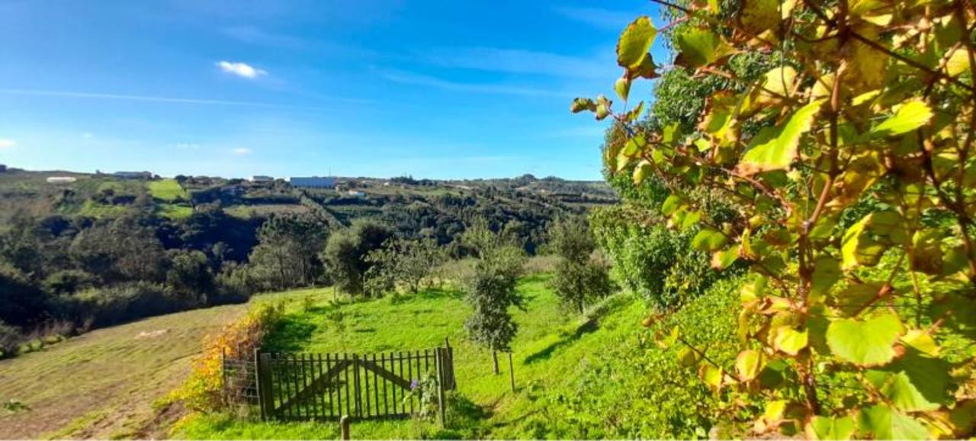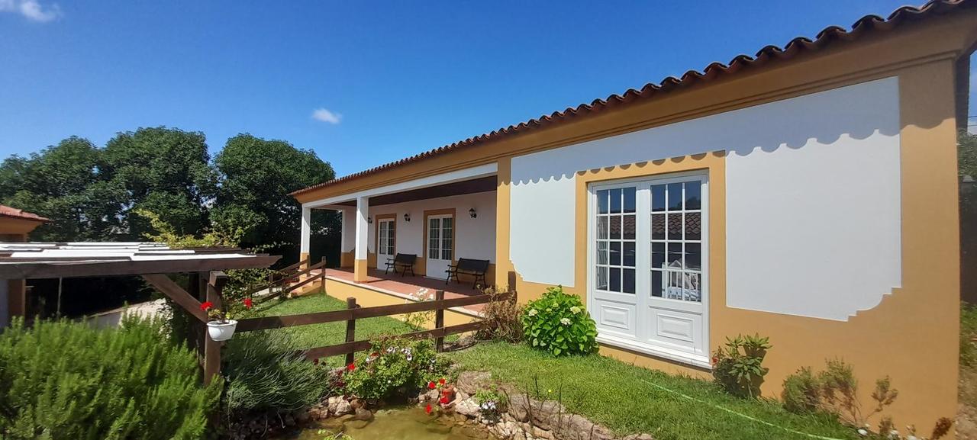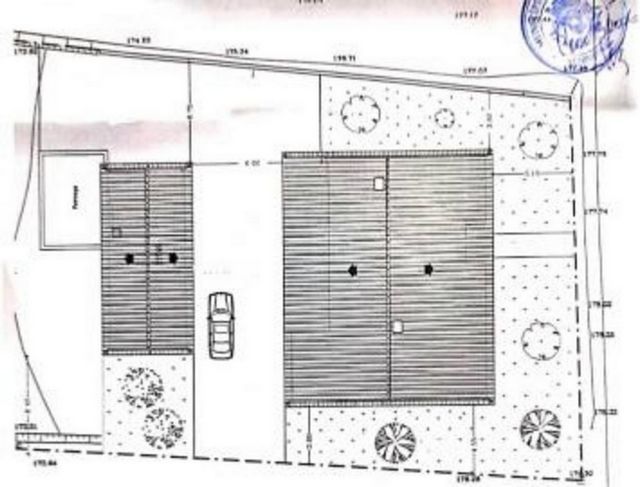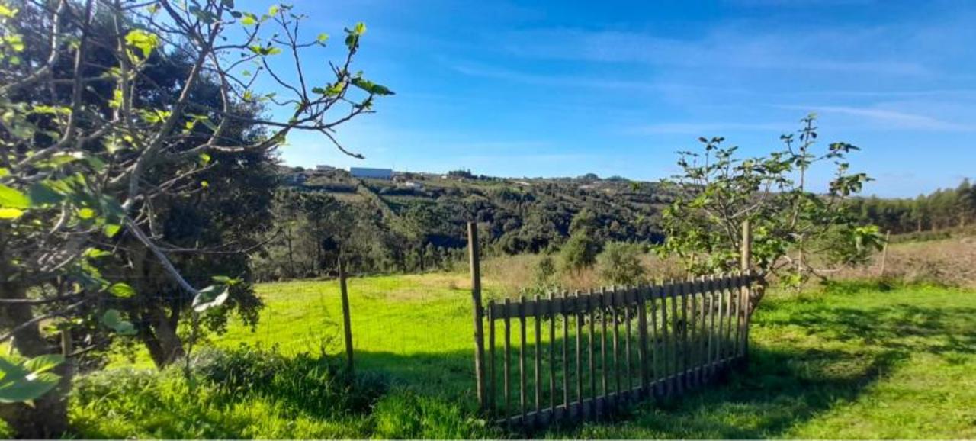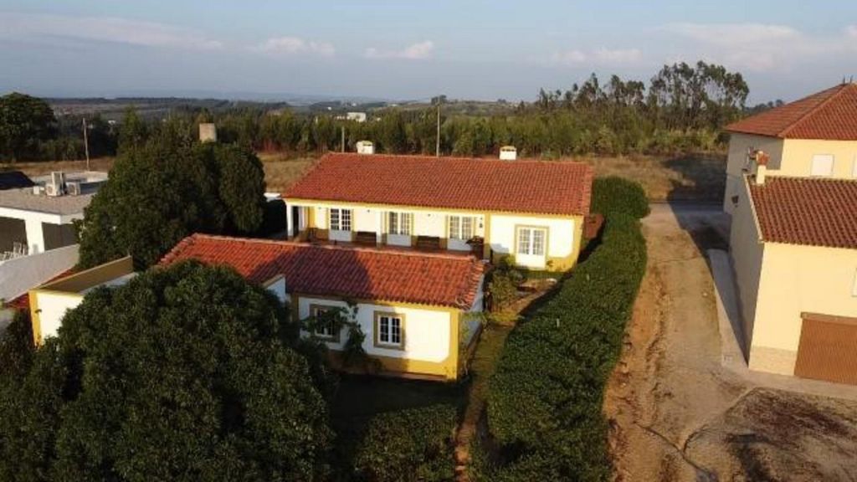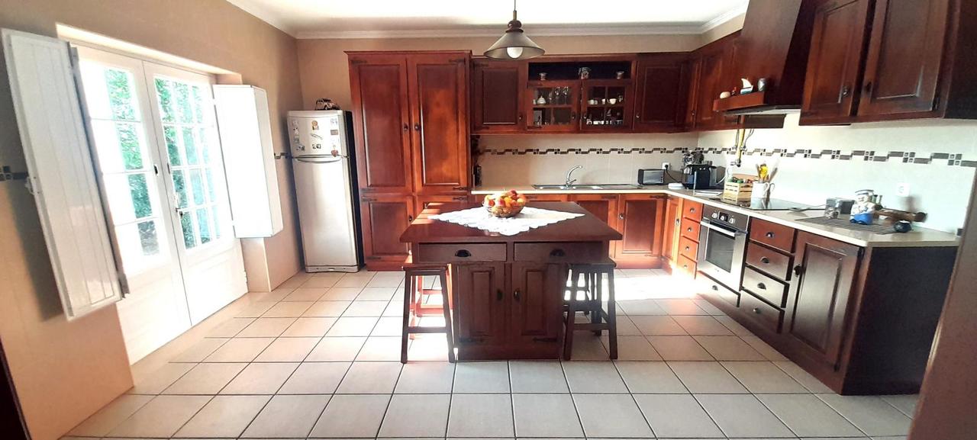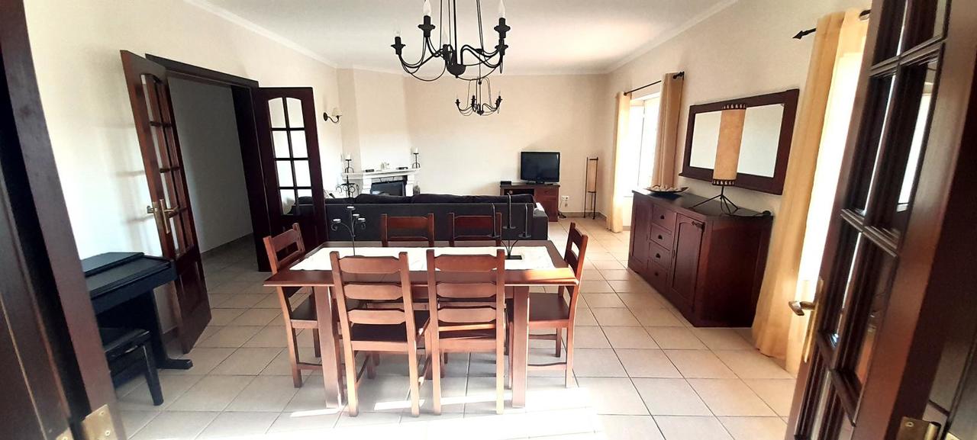FOTO'S WORDEN LADEN ...
Huis en eengezinswoning (Te koop)
Referentie:
NMPI-T12392
/ 680373
4 bedroom villa with annex on 3.500 sqm of land, just a few minutes from Óbidos. Located in a quiet village, with basic services cafés, restaurants and mini-markets and in a cul-de-sac, it is less than 10 minutes from Óbidos, Bombarral and the highway, 15 minutes from Caldas da Rainha, 20 minutes from the beaches of the Silver Coast and 50 minutes from Lisbon. The MAIN HOUSE, built in 2009 and is as good as new, comprises: Entrance hall with wardrobe, living room with fireplace and heat recuperator (32m2) in open space with kitchen with wooden furniture (19m2). 3 very bright bedrooms (15m2) facing east, a suite with unobstructed views (23m2) facing west, WC (7m2) and machine room convertible into WC (3m2). Next to the living room and kitchen there is a covered terrace (28m2) ideal for transforming into a winter garden, thus extending the leisure area. Equipped with central heating (electric underfloor heating) with digital regulation and independent per room, aluminium windows, double-glazed swing-stops and interior light seals and the entire base of the house is built on an air box. ANNEX: Next to the house we find an annex with a rustic-style living room (32m2) with a wooden ceiling and stone walls, a garage for 3 cars (45m2) and above it a terrace with panoramic views of the surrounding countryside (25m2). This annexe has the necessary pre-installations to be easily converted into a 2/3 bedroom house. OUTSIDE: Discreet and charming garden on the east and south/west sides. The south/west side is the most private and beautiful area of the house, suitable for leisure, totally private, fenced and wooded all around, with a lawned and flowered garden, a wooden pergola, a pond and space for a swimming pool (possibility of selling with swimming pool included, subject to price increase). There are also 2 wooden houses for storage and to support the maintenance of the outdoor space. The land has a usable area of around 3,500m2 and some slope, being divided into terraces with fruit trees (figs, oranges, cherries, loquats, apple trees, etc.) and an area of crops facing a forest with pine trees, cork oaks, oaks and eucalyptus at the end. Energy class B-.
Meer bekijken
Minder bekijken
4 bedroom villa with annex on 3.500 sqm of land, just a few minutes from Óbidos. Located in a quiet village, with basic services cafés, restaurants and mini-markets and in a cul-de-sac, it is less than 10 minutes from Óbidos, Bombarral and the highway, 15 minutes from Caldas da Rainha, 20 minutes from the beaches of the Silver Coast and 50 minutes from Lisbon. The MAIN HOUSE, built in 2009 and is as good as new, comprises: Entrance hall with wardrobe, living room with fireplace and heat recuperator (32m2) in open space with kitchen with wooden furniture (19m2). 3 very bright bedrooms (15m2) facing east, a suite with unobstructed views (23m2) facing west, WC (7m2) and machine room convertible into WC (3m2). Next to the living room and kitchen there is a covered terrace (28m2) ideal for transforming into a winter garden, thus extending the leisure area. Equipped with central heating (electric underfloor heating) with digital regulation and independent per room, aluminium windows, double-glazed swing-stops and interior light seals and the entire base of the house is built on an air box. ANNEX: Next to the house we find an annex with a rustic-style living room (32m2) with a wooden ceiling and stone walls, a garage for 3 cars (45m2) and above it a terrace with panoramic views of the surrounding countryside (25m2). This annexe has the necessary pre-installations to be easily converted into a 2/3 bedroom house. OUTSIDE: Discreet and charming garden on the east and south/west sides. The south/west side is the most private and beautiful area of the house, suitable for leisure, totally private, fenced and wooded all around, with a lawned and flowered garden, a wooden pergola, a pond and space for a swimming pool (possibility of selling with swimming pool included, subject to price increase). There are also 2 wooden houses for storage and to support the maintenance of the outdoor space. The land has a usable area of around 3,500m2 and some slope, being divided into terraces with fruit trees (figs, oranges, cherries, loquats, apple trees, etc.) and an area of crops facing a forest with pine trees, cork oaks, oaks and eucalyptus at the end. Energy class B-.
Referentie:
NMPI-T12392
Land:
PT
Regio:
Silver Coast
Stad:
Usseira
Categorie:
Residentieel
Type vermelding:
Te koop
Type woning:
Huis en eengezinswoning
Eigenschapssubtype:
Villa
Omvang woning:
290 m²
Omvang perceel:
3.500 m²
Slaapkamers:
4
Badkamers:
3
Garages:
1
Zwembad:
Ja
Terras:
Ja
VASTGOEDPRIJS PER M² IN NABIJ GELEGEN STEDEN
| Stad |
Gem. Prijs per m² woning |
Gem. Prijs per m² appartement |
|---|---|---|
| Óbidos | EUR 1.780 | - |
| Bombarral | EUR 1.268 | - |
| Nossa Senhora do Pópulo | EUR 1.428 | EUR 1.248 |
| Nadadouro | EUR 1.787 | - |
| Foz do Arelho | EUR 2.051 | - |
| Lourinhã | EUR 1.950 | - |
| Salir do Porto | EUR 1.573 | - |
| Torres Vedras | EUR 1.747 | - |
| Alcobaça | EUR 1.227 | - |
| Nazaré | - | EUR 1.875 |
| Alcobaça | EUR 1.357 | EUR 1.930 |
| Leiria | EUR 1.544 | EUR 1.846 |
| Santarém | EUR 897 | - |
| Mafra | EUR 2.016 | - |
