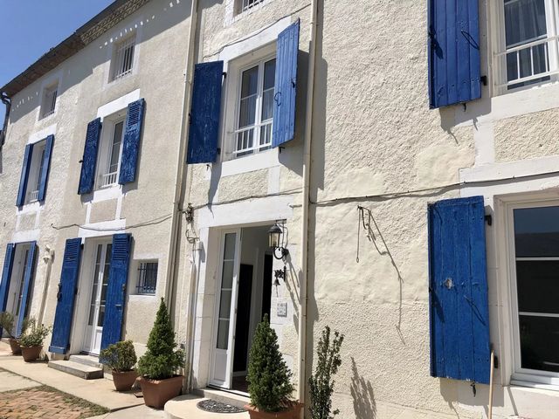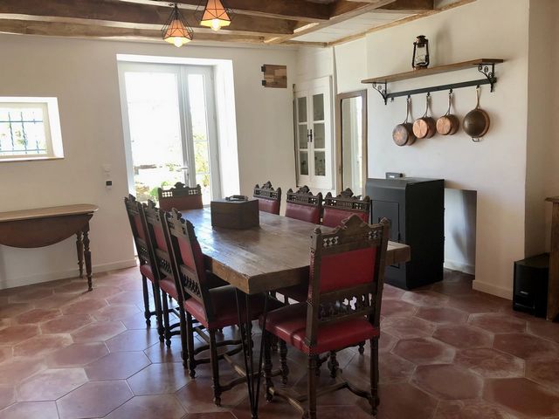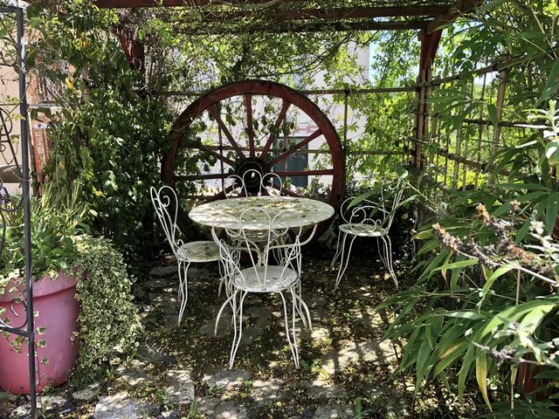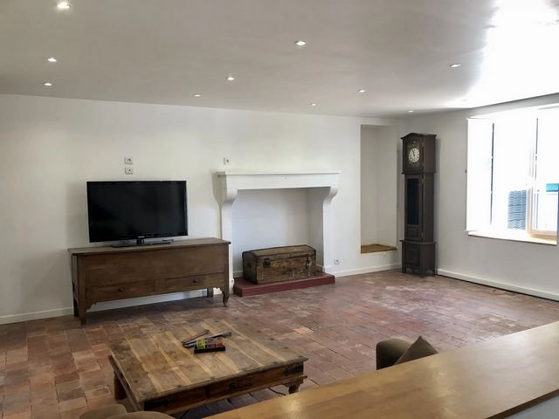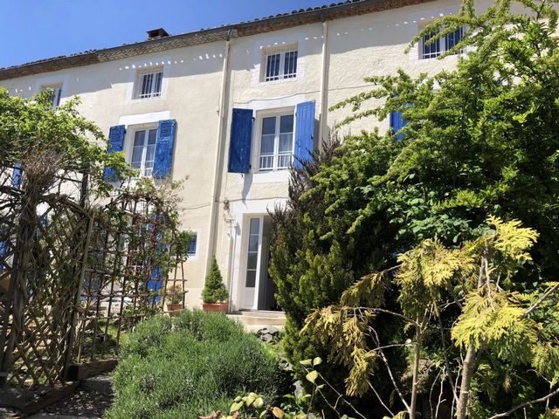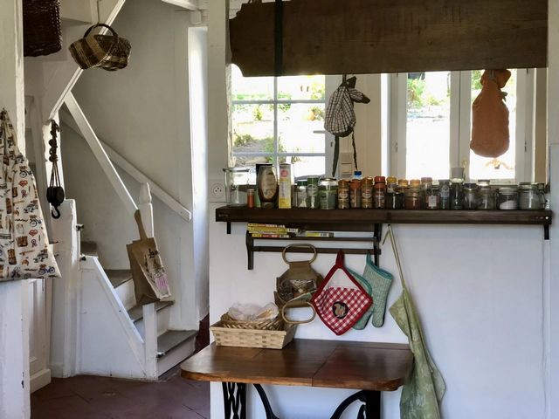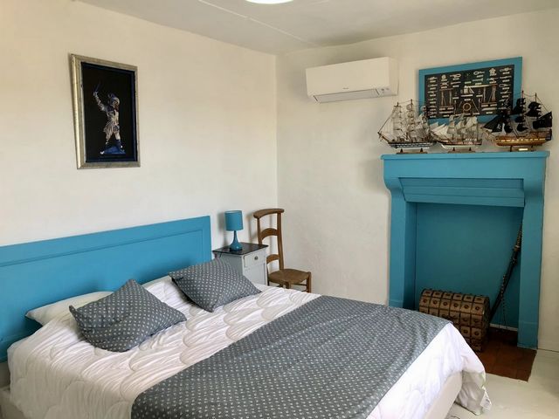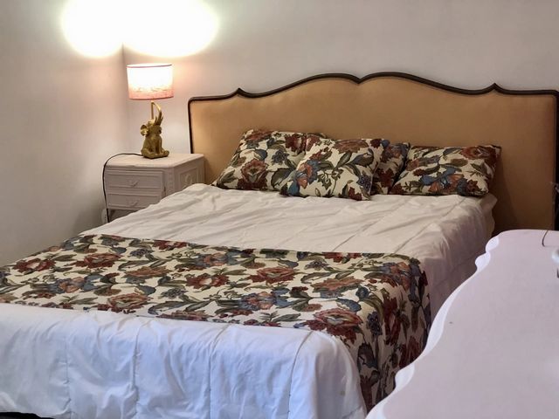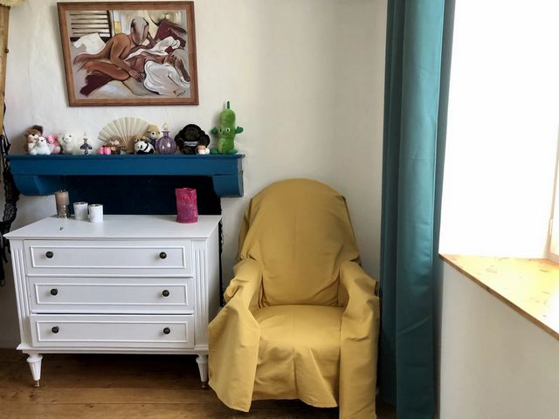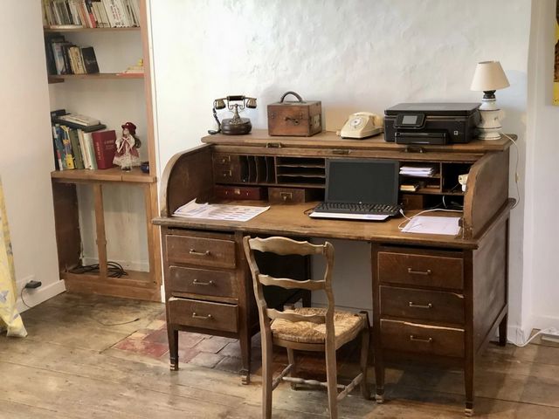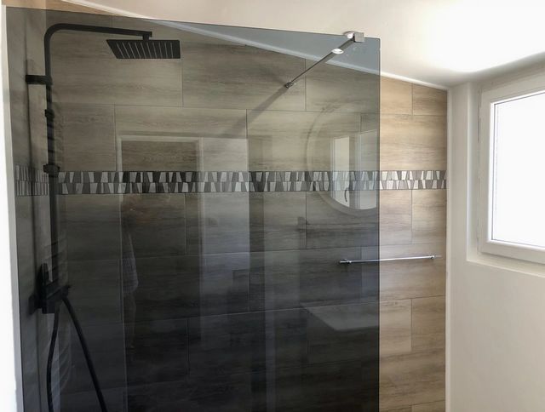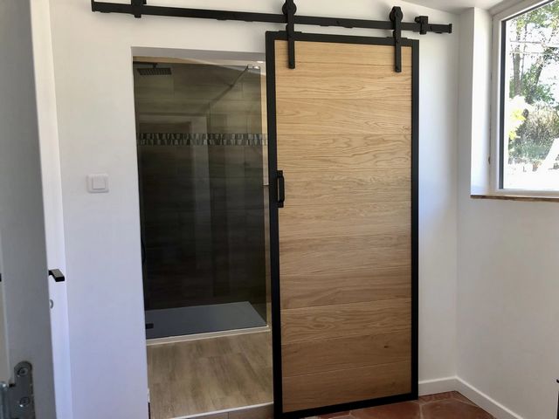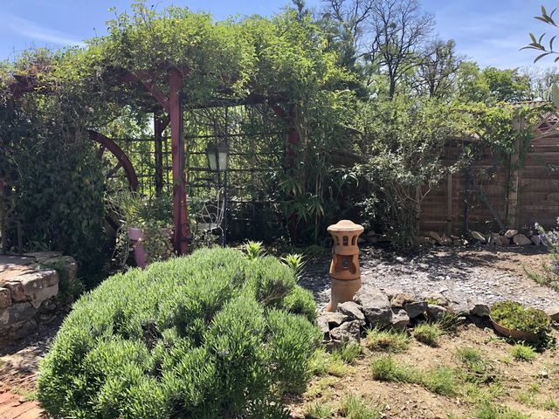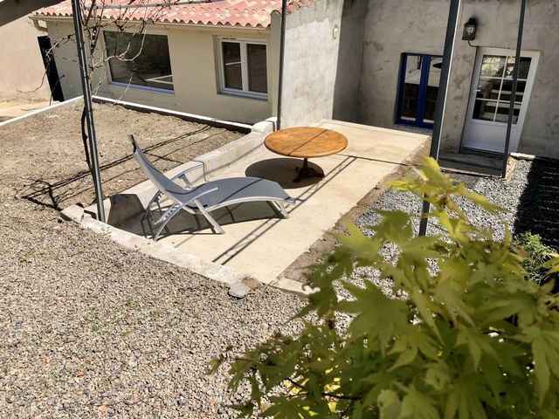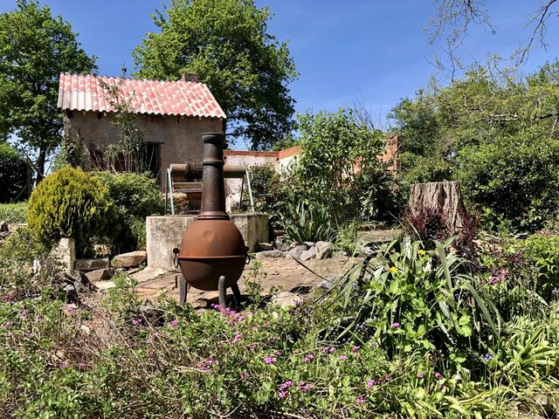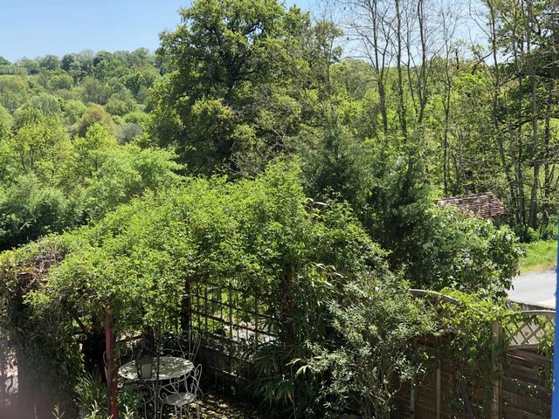EUR 238.500
FOTO'S WORDEN LADEN ...
Huis en eengezinswoning (Te koop)
Referentie:
MLSM-T5086
/ bvi69188
The home is located in a great village and is entirely renovated with taste. The main renovation was the installation of double glazed windows and doors. The house is classified B for its DPE which provides comfort and peace of mind for the future. All rooms are equipped with SPLIT for heating or air conditioning and powered by three heat pumps . The installations are recent. The hot water is heated via solar panels so again energy efficient. The kitchen and the living room (in addition to its split) are equipped with new pellet stoves. This exceptional property is one not to be missed; it offers the character while providing efficiency at its best. On the ground floor there is an old farmhouse style kitchen with an additional rear kitchen/butlers pantry which offers charm and practicality. Adjacent is a living/dining room with a bathroom entirely renovated with Italian shower and separate toilet. From this is a large living room and a spacious utility/laundry combination. All the rooms have double exposure with views of the front which has a garden with trees and several charming seating areas and to the rear a view on nature while providing lots of light. The rear garden is large and has a separate rear entrance so perfect for access or parking an RV. There are also outbuildings and garages making this the perfect package. On the first floor are three large and welcoming bedrooms, a living room/library and a bathroom. It is accessible by two staircases, one formal and characterful in the entryway and the other hidden off the kitchen. On the second floor the attic of 100 square metres remains available it is double glazed and heated and is ready to be arranged according to your requirements (possibility of three additional bedrooms or a large living room, subject to necessary permissions). During your visit you will discover many other charming aspects of the home: new floor tiles, parquet floors, two period wells, outbuildings and a pleasant and ideal living environment. This home is located in a beautiful village with a shop/cafe and has a weekly night market for your enjoyment. It is just a short drive to the larger town of L'Isle Jourdain where you will find doctors, dentists, supermarket, Pharmacy and many more amenities. Don't miss out book your visit today.
Meer bekijken
Minder bekijken
The home is located in a great village and is entirely renovated with taste. The main renovation was the installation of double glazed windows and doors. The house is classified B for its DPE which provides comfort and peace of mind for the future. All rooms are equipped with SPLIT for heating or air conditioning and powered by three heat pumps . The installations are recent. The hot water is heated via solar panels so again energy efficient. The kitchen and the living room (in addition to its split) are equipped with new pellet stoves. This exceptional property is one not to be missed; it offers the character while providing efficiency at its best. On the ground floor there is an old farmhouse style kitchen with an additional rear kitchen/butlers pantry which offers charm and practicality. Adjacent is a living/dining room with a bathroom entirely renovated with Italian shower and separate toilet. From this is a large living room and a spacious utility/laundry combination. All the rooms have double exposure with views of the front which has a garden with trees and several charming seating areas and to the rear a view on nature while providing lots of light. The rear garden is large and has a separate rear entrance so perfect for access or parking an RV. There are also outbuildings and garages making this the perfect package. On the first floor are three large and welcoming bedrooms, a living room/library and a bathroom. It is accessible by two staircases, one formal and characterful in the entryway and the other hidden off the kitchen. On the second floor the attic of 100 square metres remains available it is double glazed and heated and is ready to be arranged according to your requirements (possibility of three additional bedrooms or a large living room, subject to necessary permissions). During your visit you will discover many other charming aspects of the home: new floor tiles, parquet floors, two period wells, outbuildings and a pleasant and ideal living environment. This home is located in a beautiful village with a shop/cafe and has a weekly night market for your enjoyment. It is just a short drive to the larger town of L'Isle Jourdain where you will find doctors, dentists, supermarket, Pharmacy and many more amenities. Don't miss out book your visit today.
Referentie:
MLSM-T5086
Land:
FR
Regio:
Vienne
Stad:
Luchapt
Categorie:
Residentieel
Type vermelding:
Te koop
Type woning:
Huis en eengezinswoning
Omvang woning:
300 m²
Omvang perceel:
2.294 m²
Slaapkamers:
3
Badkamers:
2
Zwembad:
Ja
