FOTO'S WORDEN LADEN ...
Kantoor en commerciële ruimte (Te koop)
Referentie:
MGPD-T14122
/ 20330
Referentie:
MGPD-T14122
Land:
RO
Stad:
Bucuresti
Categorie:
Commercieel
Type vermelding:
Te koop
Type woning:
Kantoor en commerciële ruimte
Eigenschapssubtype:
Commerciële ruimte
Omvang woning:
2.180 m²
Slaapkamers:
36
Badkamers:
36
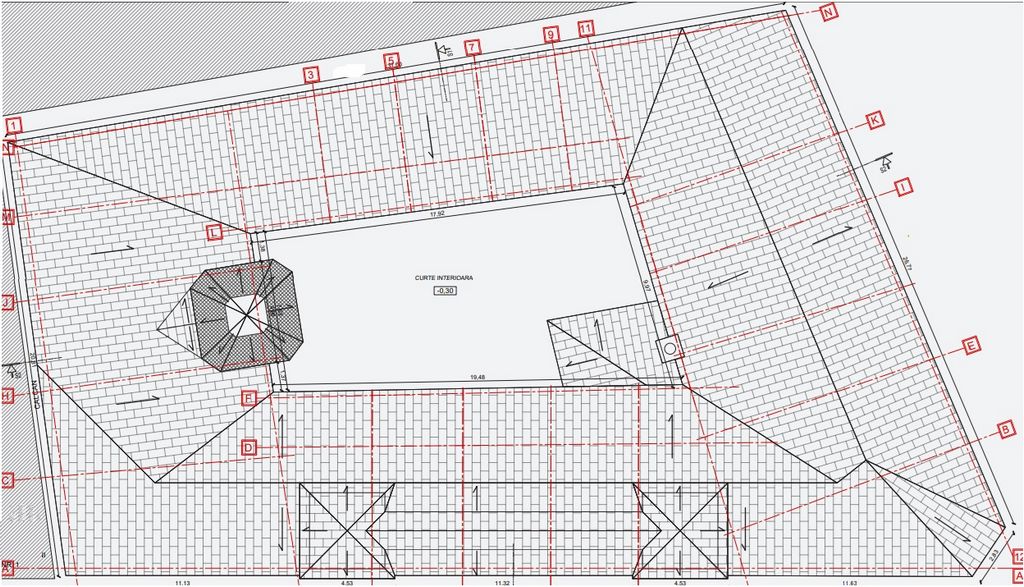
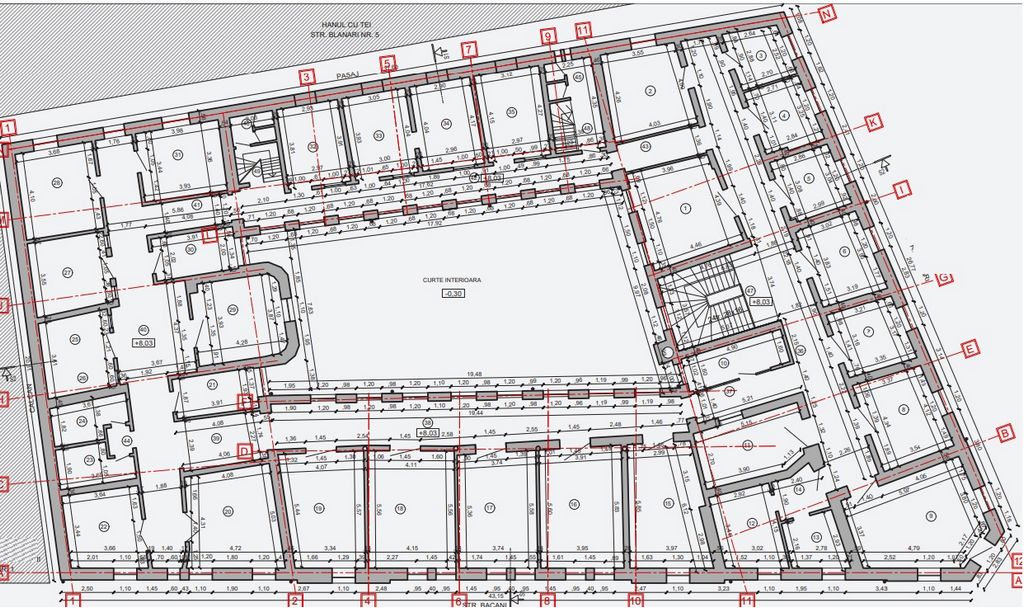
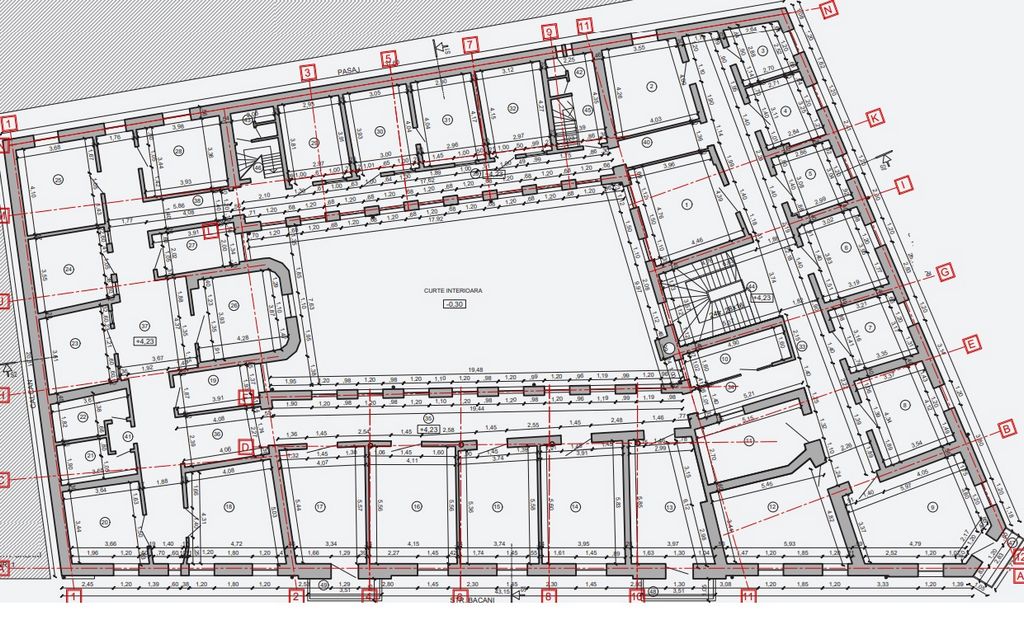
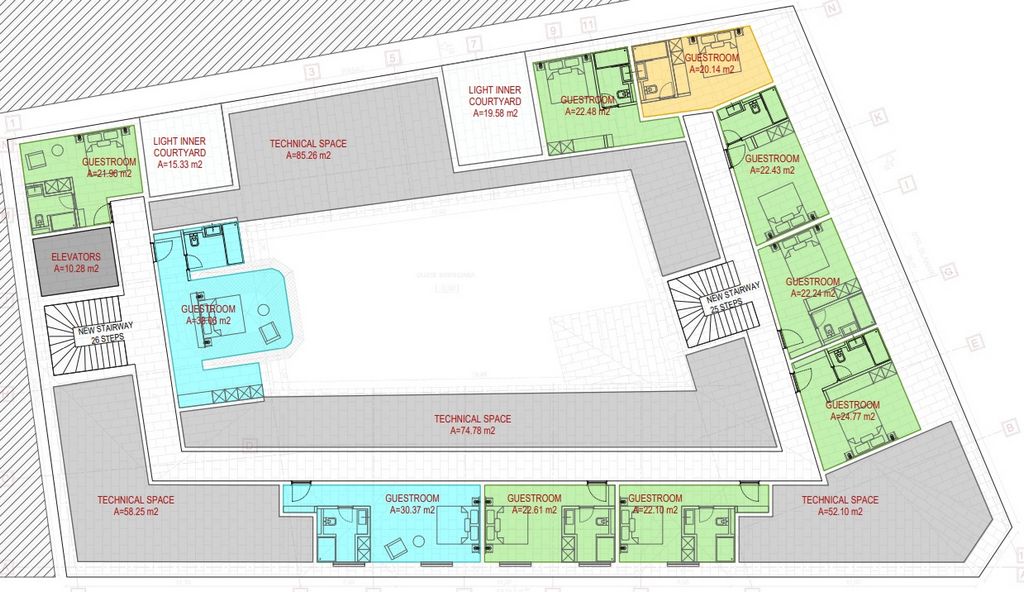
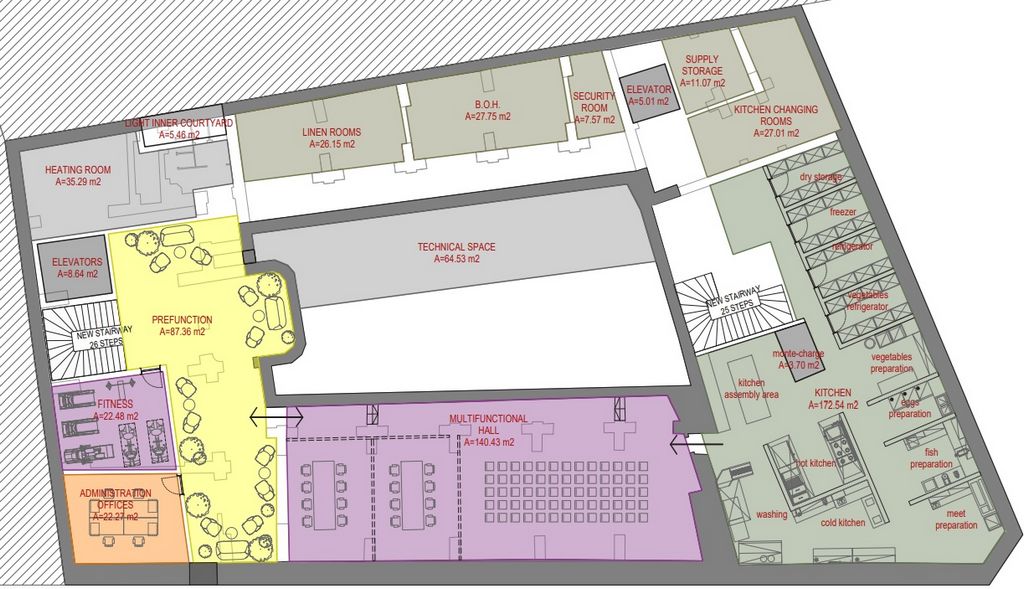
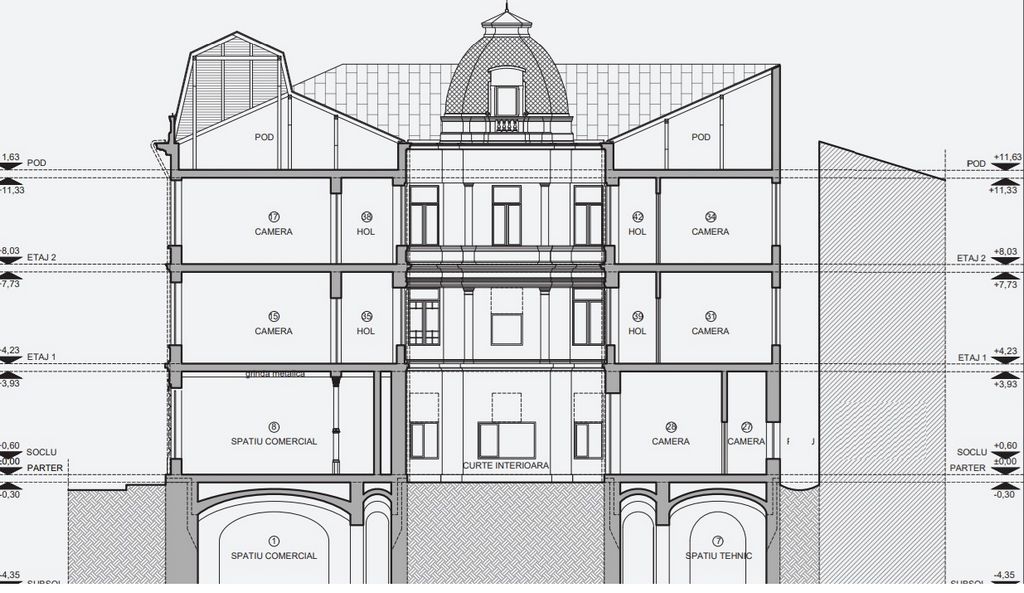
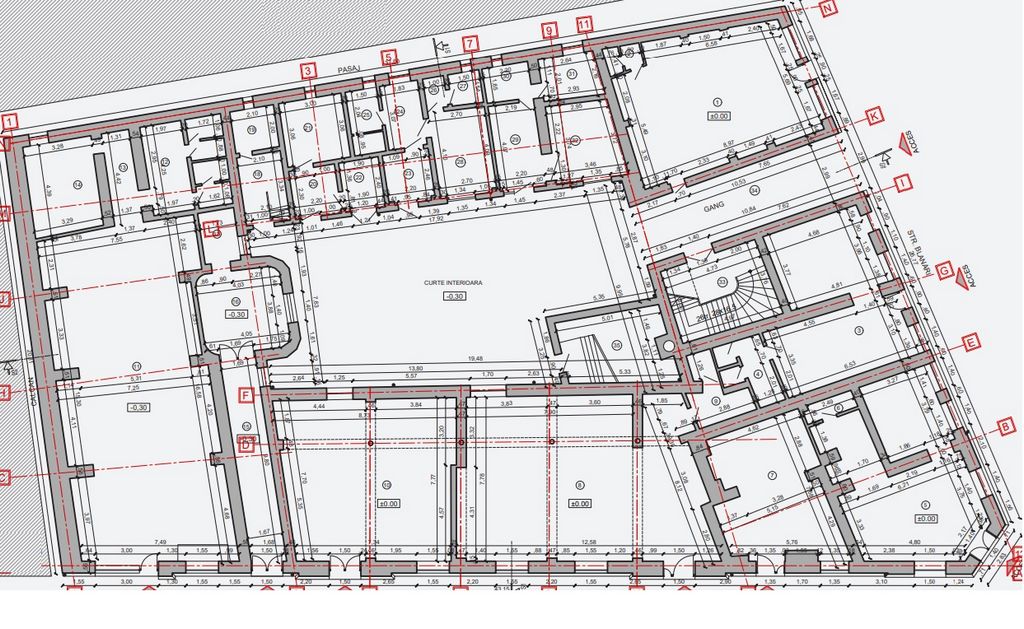
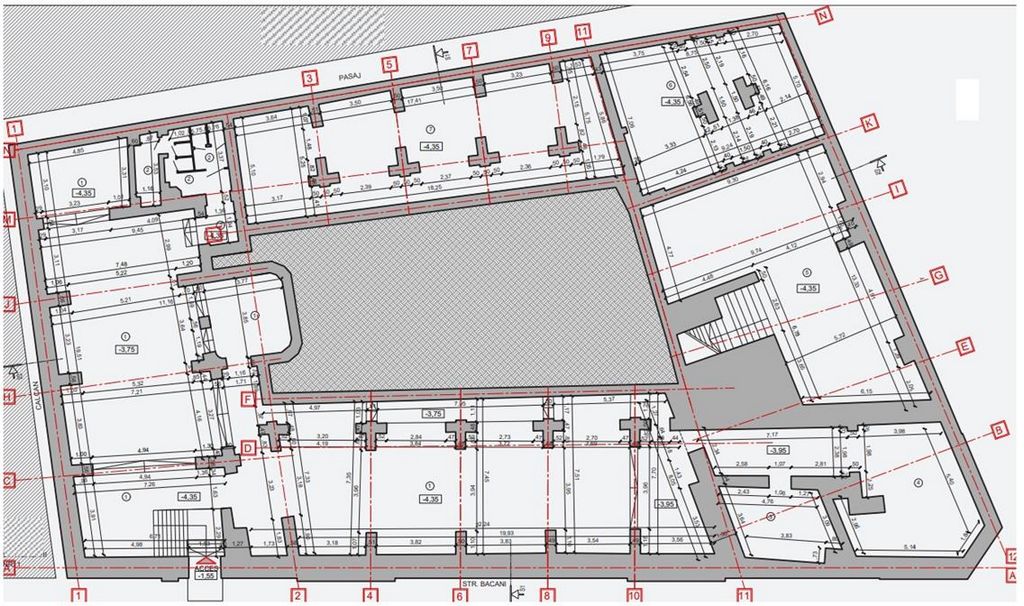
Building for Sale in Bucharest Old Town – Hotel Project with 61 Rooms Total built area: 2,723 sqm
Footprint area: 883 sqm
Height regime: Basement + Ground Floor + 2 Floors + Attic Number of rooms: 61
Number of bathrooms: 70 History and Unique Location The property is strategically located in the heart of Bucharest, in a highly pedestrian and historically rich area. Architecture and Layout The building, with its irregular shape and inner courtyard, remains largely unchanged since its completion at the end of the 19th century. It retains original elements – facades, woodwork, interior staircase – while integrating modern restoration solutions. Key Features Heritage building with historical and architectural value Approved plans for a 4-star hotel, including: - Standard Rooms, Superior Rooms, and Apartments - Reception, multifunctional hall, fitness room - Elegant restaurant + fully equipable kitchen - Ground-floor commercial spaces Bright inner courtyard Multiple technical and storage rooms BASEMENT Technical room / central heating system Rooms for HVAC / electrical equipment Storage rooms for restaurant or housekeeping Changing rooms and restrooms for staff Laundry / drying room (in some hotel projects) GROUND FLOOR Main reception Lobby / waiting area Bar / lounge Restaurant (with access to the courtyard) Professional kitchen Restrooms 3 street-facing commercial spaces Technical and storage rooms FLOORS 1 AND 2 17 Standard Rooms 6 Superior Rooms Rooms evenly distributed across the two floors Access via staircase + elevator Service and technical areas for staff ATTIC (Converted Loft) 3 Apartments High ceilings with exposed wooden beams Additional relaxation space (lounge or coworking area) Skylights and dormer windows INNER COURTYARD Bright space, connected to the restaurant
Surface area: 300 sqm
Possible layout: terrace, green zone, decorative elements Ideal For Hospitality investors Boutique hotel projects or international hotel chains Mixed-use real estate development (hotel + retail + horeca) Easy Access Public transport: Piata Unirii and Universitate metro stations, tram, bus
Pedestrian access from Bucharest’s main tourist areas Meer bekijken Minder bekijken Located in Bucuresti.
Building for Sale in Bucharest Old Town – Hotel Project with 61 Rooms Total built area: 2,723 sqm
Footprint area: 883 sqm
Height regime: Basement + Ground Floor + 2 Floors + Attic Number of rooms: 61
Number of bathrooms: 70 History and Unique Location The property is strategically located in the heart of Bucharest, in a highly pedestrian and historically rich area. Architecture and Layout The building, with its irregular shape and inner courtyard, remains largely unchanged since its completion at the end of the 19th century. It retains original elements – facades, woodwork, interior staircase – while integrating modern restoration solutions. Key Features Heritage building with historical and architectural value Approved plans for a 4-star hotel, including: - Standard Rooms, Superior Rooms, and Apartments - Reception, multifunctional hall, fitness room - Elegant restaurant + fully equipable kitchen - Ground-floor commercial spaces Bright inner courtyard Multiple technical and storage rooms BASEMENT Technical room / central heating system Rooms for HVAC / electrical equipment Storage rooms for restaurant or housekeeping Changing rooms and restrooms for staff Laundry / drying room (in some hotel projects) GROUND FLOOR Main reception Lobby / waiting area Bar / lounge Restaurant (with access to the courtyard) Professional kitchen Restrooms 3 street-facing commercial spaces Technical and storage rooms FLOORS 1 AND 2 17 Standard Rooms 6 Superior Rooms Rooms evenly distributed across the two floors Access via staircase + elevator Service and technical areas for staff ATTIC (Converted Loft) 3 Apartments High ceilings with exposed wooden beams Additional relaxation space (lounge or coworking area) Skylights and dormer windows INNER COURTYARD Bright space, connected to the restaurant
Surface area: 300 sqm
Possible layout: terrace, green zone, decorative elements Ideal For Hospitality investors Boutique hotel projects or international hotel chains Mixed-use real estate development (hotel + retail + horeca) Easy Access Public transport: Piata Unirii and Universitate metro stations, tram, bus
Pedestrian access from Bucharest’s main tourist areas