EUR 2.100.000
2 k
1.500 m²
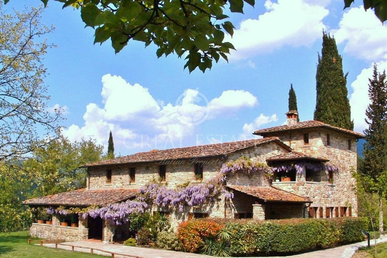
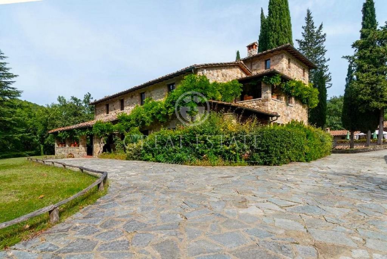
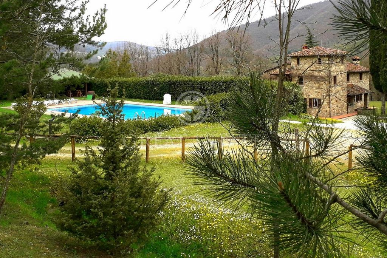
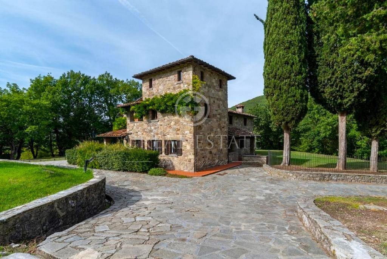
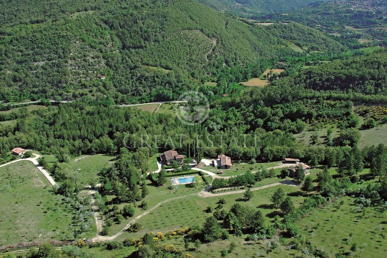
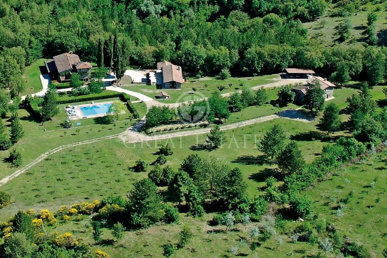

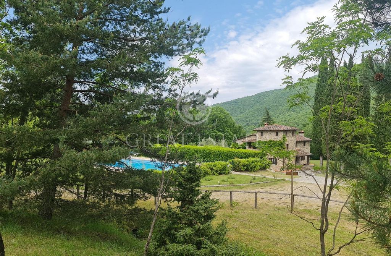

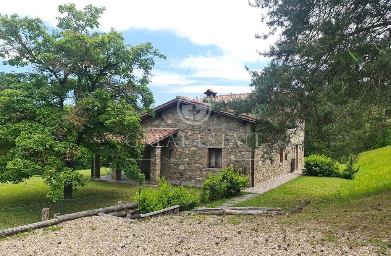
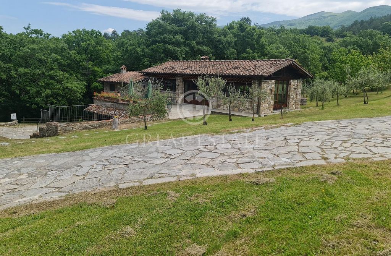



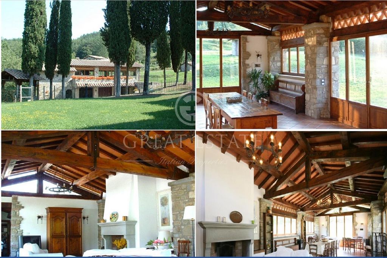
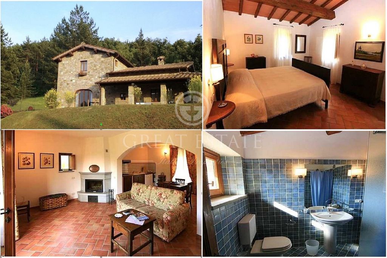
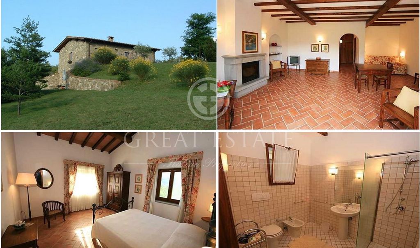

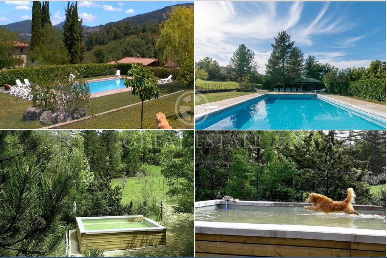
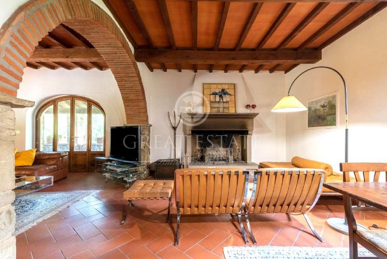
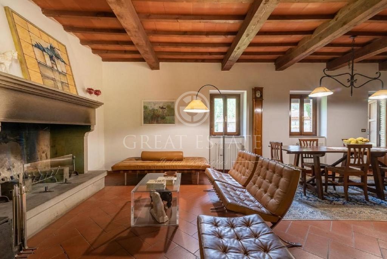

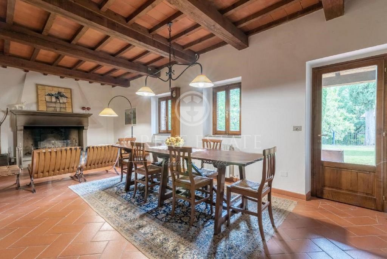
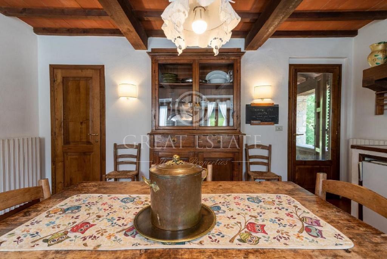
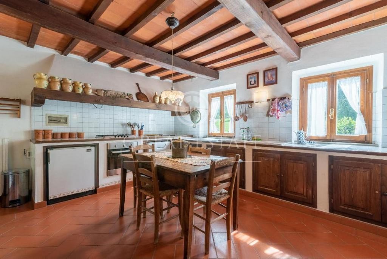
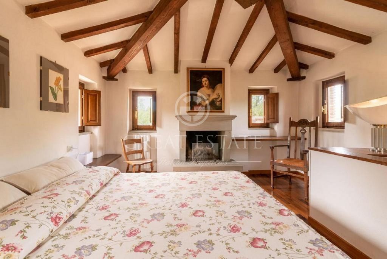
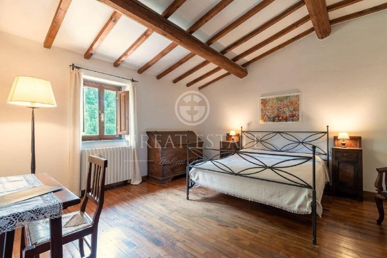
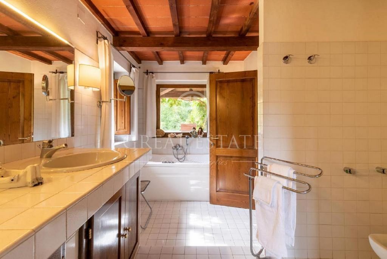
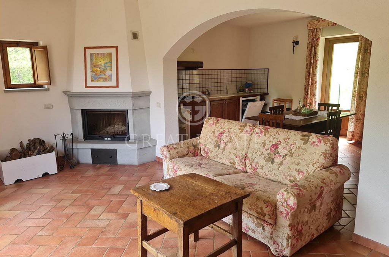
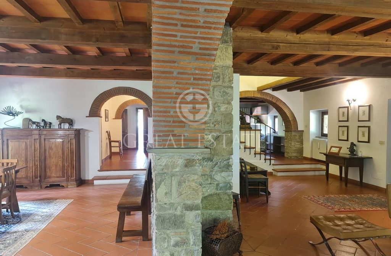
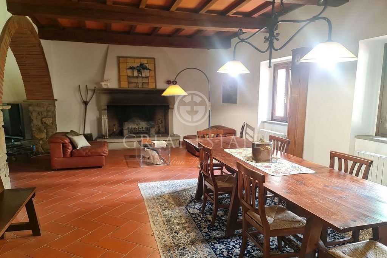

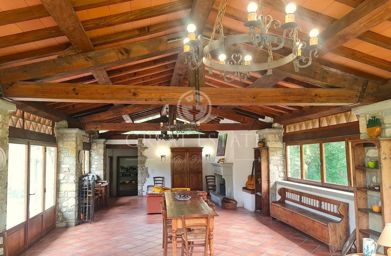
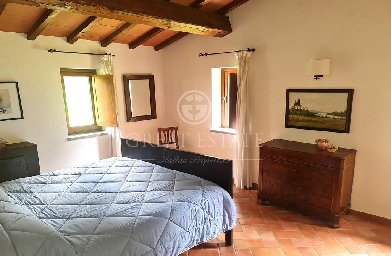


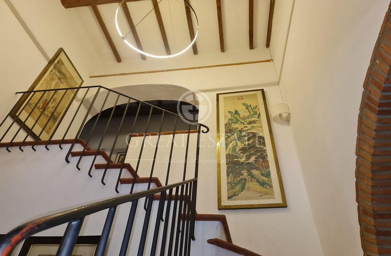
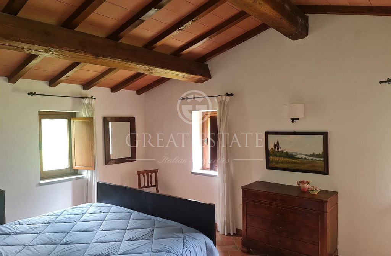

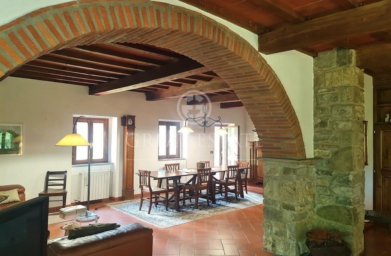
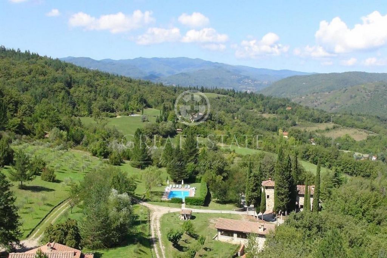




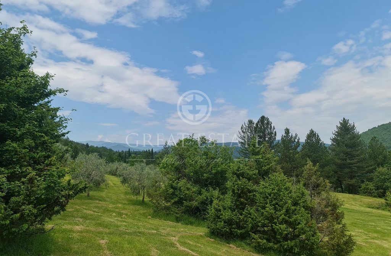
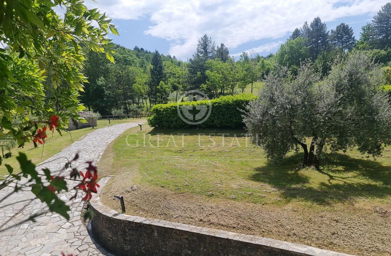

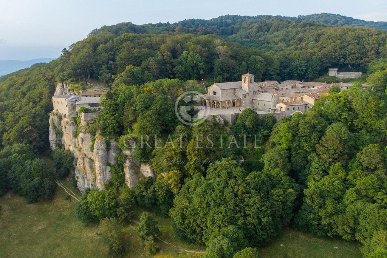
Die Great Estate Gruppe erstellt über den Fachmann des Verkäufers eine Due Diligence für jede Immobilie, was es uns ermöglicht, die Situation jeder Immobilie bezüglich Städtebau und Kataster genau zu kennen. Bei ernsthaftem Interesse an der Immobilie kann die Due Diligence angefordert werden.Verkauf durch ein Unternehmen. Möglichkeit des subventionierten Kaufs. In posizione panoramica silenziosa e riservata ma allo stesso tempo comoda e vicino ad un borgo con servizi, troviamo questa bellissima tenuta di campagna composta da casali, garage, piscina, circondata da boschi e terreno. Attualmente utilizzata come casale e struttura agrituristica biologica con ampio terreno di oltre 18 ettari di cui: 2.5 bosco ad alto fusto e circa 4 ha di seminativo arborato. Abbiamo inoltre 12 ettari di terreni recintati a fondo chiuso con pali di castagno e rete alta cm.180/190 e qui ci sono 3 ha di prato pascolo, 1.500mq. di bosco vicino a due lati del casale padronale e 3 ha di uliveto con circa 300 piante + il frutteto di 100 piante (con irrigazione a goccia). 7 ettari circa sono di bosco a parco con piante da legno pregiato come: ontano, acero, ciliegio, noce nazionale, rovere, frassino ecc. La proprietà è composta da un‘antica casa padronale del 1800 con zona giorno e zona notte, un casale diviso in due appartamenti con sottostante garage 40/100mq; un altro casale dependance con un salone pluriuso + magazzini e garage affiancati a locali rifiniti per divenire 2 possibili appartamenti per i collaboratori. Infine la casa degli attuali proprietari è divisa in due appartamentini. La superficie abitabile complessiva supera gli 800 mq oltre a locali, rimesse e garage per circa 250 mq. I casali hanno in totale: 7 soggiorni, 6 cucine, un salone indipendente di 130 mq, più di 9 camere da letto e 10 bagni. La piscina è di dimensioni 16×8 realizzata in cemento armato e rivestita con mattonelle in ceramica ed ha un ampio solarium grigio con marciapiede ed un funzionale locale tecnico interrato per i macchinari della piscina. Presente anche un grande gazebo in legno, sdraio e ombrelloni. L'area piscina è recintata con rete e siepe che garantisce sicurezza e privacy. Per i nostri amici a 4 zampe vi è una vasca piscina 3x6. I cani sono molto amati e ben ospitati dai proprietari. Tutto intorno abbiamo un bellissimo parco con piante di ogni genere e tettoie per le auto a servizio dei casali. La tenuta è completamente attrezzata e arredata ed in parte sono compresi il mobilio e le attrezzature presenti. Per chi cercasse una proprietà più piccola, si potrà frazionare e togliere parte del terreno ed il fabbricato all’inizio della tenuta, attualmente residenza dei proprietari essendo distante dal resto dei casali, in modo da ridurre la proprietà è il prezzo.Tutti i casali sono rivestiti in pietra e si presentano in ottime condizioni. Gli interni sono abitabili e pronti all'uso: alcuni sono in stile vintage ma con poche migliorie si possono trasformare in una chiave più moderna per chi lo desiderasse. Attualmente tutto è attivo e funzionante e in dettaglio abbiamo: Il primo casale che è la residenza dei proprietari e si trova a 100 metri dal cancello ed è stato ricostruito totalmente nel 2004/2005 in cemento armato e rivestito in pietra a vista, soffitti in travi e mattoni, pavimenti in cotto rosso stampato facili da pulire. Il casale ha due appartamenti indipendenti ognuno di circa 70/80mq. composti da un soggiorno con camino, angolo cottura, camera da letto e bagno con doccia. l camini riscaldano tramite tubazioni ad aria forzata tutti i locali. Proseguendo per altri 300 metri in zona appartata vi è il casale padronale in pietra locale del 1800 con una superficie di circa 450 mq. È stato completamente e ristrutturato nel 1986 ed è composto da un piano terra con salone soggiorno ad archi in mattoni, parte dei muri e colonne in pietra a vista, grande camino in pietra serena, sala da pranzo, studio, ampia cucina abitabile con dispensa e un bagno, locale caldaia e lavanderia +portico esterno. Il pavimento di tutto questo piano è in cotto rosso stampato facile da pulire. Una scala in cotto conduce al primo piano dove si trovano tre grandi camere da letto con bagno privato; i pavimenti sono in legno di castagno antico. In un locale è installata una caldaia a gas/gpl che fornisce acqua calda sanitaria per il periodo estivo. Alla fine del corridoio che termina in una piccola terrazza coperta da loggiato, sulla sinistra si trova lo spogliatoio/guardaroba e la stanza da bagno con vasca Jacuzzi e con cabina doccia a disposizione della quarta camera da letto nella torretta alla quale si accede tramite una scala in legno di castagno. La camera da letto anch'essa con parquet di castagno antico e con un camino in pietra serena ha 8 piccole finestre che guardano in tutte le direzioni. I soffitti di tutta la casa sono realizzati con travi e correnti in legno e cotto. Il riscaldamento di questo casale è garantito da una caldaia a legna situata al piano terra in apposito locale che, oltre a riscaldare i termosifoni presenti in tutta la casa, garantisce una riserva di acqua calda sanitaria di 200 litri a 60°. Alla sinistra della casa padronale si trova una dependance ricostruita nel 2004 con il grande salone conviviale di mq.130 con capriate in legno che poggiano su 8 grandi colonne in pietra, travi e correnti in legno con mattoni. Su tre lati del salone grandi e luminose finestre in massello con vetri con camera d'aria. I pavimenti sono in cotto. Un grande camino in pietra serena può riscaldare tutto l’ambiente. Il salone è attrezzato con un bagno ed un secondo lavabo in pietra nell’antibagno; una cucina di oltre 30 mq. All’esterno del salone che guarda la casa padronale abbiamo una terrazza di circa 60 mq. pavimentata con pietra di Luserna. Essa funge anche da soffitto del garage sottostante. Il garage di 60 mq è una costruzione realizzata in C.A. e rivestita in pietra dove al piano strada abbiamo tre singole entrata e sul retro un locale, uso magazzino/officina, di circa 40 mq. Sul lato opposto della struttura, sempre a livello strada si trovano dei locali di servizio per i custodi di circa 90 mq. convertibile in uno o due appartamenti con due stanze, due bagni, un angolo cottura e salone. Soprastante la costruzione è stato realizzato, in pietra locale murata a vista. Proseguendo 300 metri troviamo il 4° edificio terminata nel 2004/2005 con un loggiato angolare con una terrazza di circa 35 mq. In questa struttura si trovano due appartamenti: un appartamento al piano terra di circa 70 mq. con soggiorno /pranzo ed angolo cottura in muratura, camino con riscaldamento ad aria forzato per tutti gli ambienti, camera da letto matrimoniale e stanza da bagno con doccia. Secondo appartamento su due piani di 100 mq. dove al piano terra vi è un soggiorno/pranzo con camino per il riscaldamento forzato in tutti i locali, angolo di cottura in muratura, bagno. Al primo piano, al quale si accede da una scala in pietra, vi sono due camere da letto e una stanza da bagno con doccia. I soffitti sono a travi e correnti in legno e mattoni in cotto. I pavimenti in cotto stampato. Sottostante la costruzione è stato ricavato un locale in cemento armato di 40 mq estensibile fino a 100mq., con un’altezza di m.4, adibito a garage/ rimessa delle attrezzature agricole. Gli infissi interni ed esterni sono in legno massello; i vetri di tutte le finestre sono con camera d’aria.Tutte le utenze sono presenti. L’approvvigionamento idrico per l’irrigazione è fornito da due pozzi; inoltre la fornitura di ulteriori quantità d’acqua è garantita dall’allacciamento all’acquedotto pubblico. Presente il collegamento ad internet. Il riscaldamento nell’appartamento privato è a gas Gpl e legna, mentre nei restanti appartamenti abbiamo termo camini a legna ventilati ma sarà possibile mettere caldaie a condensazione o pannelli solari.La proprietà si presta a divenire una grande dimora personale oppure un'interessante tenuta per continuare l'attività agrituristica con abitazione e numerosi spazi e terreno. Ampio salone pluriuso e grandi garage per ricovero macchine o da destinare ad attività connesse con la tenuta o hobby personali. Interessante il terreno recintato a fondo chiuso che garantisce privacy.La tenuta è in Toscana- provincia di Arezzo nel famoso territorio del casentino vicino al monte “la Verna” . Una zona di pregio storico, artistico e culturale e oltre al Santuario della Verna, abbiamo il castello dei Conti Guidi di Poppi, e le opere degli artisti come Cimabue. La tenuta si raggiunge con un breve tratto di strada bianca ed è a pochi minuti dal borgo di Rassina 2 km con servizi, Bibbiena 7, Poppi 13, Chiusi della Verna 15 – Arezzo 35 km - Firenze 80 km. Aeroporto di Firenze e Perugia a circa 1 ora – Casello autostradale: A1, uscita Arezzo – 30 minuti. A 15 minuti il famoso parco nazionale delle foreste casentinesi e il suggestivo Santuario della Verna https:// ... /santuario/video/ https:// ... />
Il gruppo Great Estate su ogni immobile acquisito effettua, tramite il tecnico del cliente venditore, una due diligence tecnica che ci permette di conoscere dettagliatamente la situazione urbanistica e catastale di ogni proprietà. Tale due diligence potrà essere richiesta dal cliente al momento di un reale interesse sulla proprietà.Vende una società. Possibilità di acquisto agevolato. В тихом уединенном месте с панорамным видом, но в то же время в удобной близости от населенного пункта с инфраструктурой на продажу престижная собственность - загородное поместье с домами, гаражом, бассейном - в окружении леса и земельных угодий. В настоящее время недвижимость используется как резиденция владельцев и агритуризм/органическая ферма с большим земельным участком (площадью более 18 га), из которых 2,5 га - высокоствольный лесной массив и около 4 га - посевные площади. Кроме того участок 12 га огорожен каштановыми балками и сеткой высотой 180/190 см, здесь расположены луговые пастбища (3 га ), лес (1 500 кв.м) с двух сторон от резиденции владельцев и 3 га оливковая роща (около 300 олив) + фруктовый сад (100 деревьев) с капельным орошением. Около 7 га занимают парк/лес с ценными древесными породами, такими как ольха, клен, вишня, орех, дуб, ясень и т.п. Собственность включает резиденцию владельцев - старинная усадьба XIX века с гостиной и спальной зонами; фермерский дом с гаражом на цокольном уровне и двумя квартирами (площадью 40 и 100 кв.м); гостевой дом с многофункциональным салоном + кладовые и гараж рядом с помещениями, оборудованными как две квартиры (для персонала). Дом владельцев разделен на две небольшие квартиры. Общая жилая площадь превышает 800 кв. м, плюс комнаты, сараи и гаражи площадью около 250 кв. м. Во всех домах в общей сложности 7 гостиных, 6 кухонь, отдельная гостиная площадью 130 кв.м, более 9 спален и 10 ванных комнат. Бассейн 16×8 м из железобетона облицован керамической плиткой, имеет большую площадку/солярий и подземное техническое помещение для оборудования бассейна. Кроме того имеются большая деревянная беседка, шезлонги и зонтики/навесы. Территория бассейна огорожена сеткой и живой изгородью, что гарантирует уединение. А для четвероногих друзей есть бассейн 3х6 м - двери агритуризма отрыты для собак, которых очень любят хозяева. Дома окружает красивый парк с различными растениями, навесами для служебных автомобилей, обслуживающих структуру. Агритуризм полностью оборудован и меблирован, часть мебели и оборудования включена в стоимость. Есть вариант для покупки части собственности ( без части земли и дома/резиденции владельцев в начале усадьбы (поскольку это здание удалено от остальных домов)), что уменьшит стоимость. In a quiet and reserved panoramic position but at the same time comfortable and close to a village with services, Country estate with farmhouses, garage, swimming pool, surrounded by woods and land for a large residence where you can live and have independent houses for guests or family members. , in addition to the caretaker's house on the edge of the property. Currently used as an organic structure with a large land of over 18 hectares of which: 2.5 tall forest and about 4 hectares of arable land with trees, Then we have 12 hectares fenced with a closed bottom with chestnut poles and a 180/190 cm high net and here there are 3 hectares of meadow pasture, 1.500m2. of forest near two sides of the main farmhouse and 3 hectares with an olive grove of 300 trees + an orchard of 100 trees (with drip irrigation). Approximately 7 hectares of parkland with precious wood plants such as: alder, maple, cherry, national walnut, oak, ash, etc. The property consists of an old manor house from the 1800s with living and sleeping areas, a farmhouse divided into two apartments with a 40/100m2 garage underneath; another outbuilding farmhouse with a multipurpose hall + warehouses and garage alongside finished rooms for 2 possible apartments for collaborators. Finally, the house of the current owners divided into two apartments. The total living area exceeds 800 m2 plus rooms, sheds and garages for approx. 250 m2. The farmhouses have a total of: 7 living rooms, 6 kitchens, an independent living room of 130 m2, more than 9 bedrooms and 10 bathrooms. 16×8 swimming pool made of reinforced concrete and covered with ceramic tiles, and has a large gray solarium beyond with sidewalk; functional underground technical room for pool machinery. A large wooden gazebo, deck chairs and umbrellas. The pool area is fenced with a net and hedge which guarantees security and privacy. For our 4-legged friends there is a 3x6 swimming pool... dogs are much loved and well hosted by the owners. All around, a beautiful park with all kinds of plants and carports for the farmhouses. The estate is fully equipped and furnished and partly includes the furniture and equipment present with a tractor for the independent maintenance of the land. For those looking for a smaller property, part of the land and the building at the beginning of the estate, currently the owners' residence being distant from the rest of the farmhouses, can be divided up and removed, in order to reduce the property and the price.All the farmhouses are covered in stone and are in excellent condition. The habitable and ready-to-use interiors, some are in a vintage style but with a few improvements they can be transformed into a more modern key if you wish. Currently everything is up and running and in detail we have: The first farmhouse which is the residence of the owners and which is located 100 meters from the gate and was totally rebuilt in 2004/2005 in reinforced concrete and covered in exposed stone; beamed and brick ceilings, easy-to-clean stamped red terracotta floors; it has two independent apartments each of about 70/80sqm. composed of a living room with fireplace, kitchenette, bedroom and bathroom with shower. The fireplaces heat all the rooms through forced air pipes. Continuing for another 300 meters in a secluded area, there is the manor house in local stone from the 1800s, with an area of about 450 square meters, it was completely renovated in 1986. It consists of a ground floor with a living room with brick arches, part of the walls and columns in exposed stone, large fireplace in pietra serena, dining room, study, large eat-in kitchen with pantry and a bathroom, boiler room and laundry room + external porch. The floor of this entire floor is in easy-to-clean stamped red terracotta. A terracotta staircase leads to the first floor where there are three large bedrooms with private bathrooms; the floors are in ancient chestnut wood. A gas/LPG boiler is installed in one room which supplies domestic hot water for the summer. At the end of the corridor which ends in a small terrace covered by a loggia, on the left is the dressing room/wardrobe and the bathroom with Jacuzzi tub and walk-in shower available to the fourth bedroom in the turret, which is accessed via a chestnut wood staircase. The bedroom, also with antique chestnut parquet and a stone fireplace, has 8 small windows that look in all directions. The ceilings of the whole house are made with wooden and terracotta beams and currents. heating of this farmhouse is guaranteed by a wood-burning boiler located on the ground floor in a special room which, in addition to heating the radiators present throughout the house, guarantees a reserve of domestic hot water of 200 liters at 60°. To the left of the manor house is an outbuilding rebuilt in 2004 with the large Convivial Hall of 130 square meters with wooden trusses resting on 8 large stone columns, beams and beams in wood with bricks. On three sides of the living room large and bright solid wood windows with air chamber glass. The floors are in terracotta. A large stone fireplace can heat the whole room. The living room is equipped with a bathroom and a second stone sink in the anteroom; a kitchen of over 30 square meters. Outside the living room overlooking the manor house, a terrace of about 60 square meters. paved with Luserna stone, it also serves as the ceiling of the garage below. The 60 sq m garage is a building made of reinforced concrete and covered in stone where on the street level we have three single entrances and at the back a room, used as a warehouse / workshop, of about 40 sq m. On the opposite side of the structure, still at street level, there are service rooms for the caretakers of about 90 square meters. convertible into one or two apartments with two bedrooms, two bathrooms, a kitchenette and living room. Above the building was built in local stone walled in sight, Continuing 300 meters we find the 4th building completed in 2004/2005 .with a corner loggia with a terrace of about 35 square meters. In this structure there are two apartments: a ground floor apartment of about 70 square meters. with living/dining room and masonry kitchenette, fireplace with forced air heating for all rooms, double bedroom and bathroom with shower. Second apartment on two floors of 100 sq m. Where on the ground floor there is a living/dining room with fireplace for forced heating in all rooms, built-in kitchenette, bathroom. On the first floor, which is accessed by a stone staircase, there are two bedrooms and a bathroom with shower. The ceilings have wooden beams and currents and terracotta bricks. The stamped terracotta floors. Underneath the building, a 40 m2 reinforced concrete room has been created which can be extended up to 100 m2, with a height of 4 m, used as a garage/shed for agricultural equipment. The internal and external fixtures are in solid wood; the glasses of all the windows are with air chamber.All utilities are present. The water supply for irrigation is provided by two wells; in addition, the supply of additional quantities of water is guaranteed by the connection to the public aqueduct. Internet. The heating in the private apartment is with LPG gas and wood, while in the remaining apartments we have ventilated wood-burning fireplaces but it will be possible to install condensing boilers or solar panels.Large personal residence or interesting estate to continue the business or as a large home and numerous spaces and land. Large multipurpose hall and large garage for car shelter or to be used for activities connected with the estate or forgiving hobbies. Interesting is the closed-end fenced land which guarantees privacy and not being disturbed by intruders and hunters. House-outbuilding on the edge outside the gate for caretakers.The estate is in Tuscany - the province of Arezzo in the famous Casentino area near the "la Verna" mountain known for its suggestive village and sanctuary. An area of historical, artistic and cultural value and in addition to the Sanctuary of La Verna, we have the castle of the Conti Guidi di Poppi, and the works of artists such as Cimabue. The property can be reached with a short stretch of dirt road and is just a few minutes from the village of Rassina 2 km with services, Bibbiena 7, Poppi 13, Chiusi della Verna 15 – Arezzo 35 km - Florence 80 km. Florence and Perugia airports about 1 hour away – Toll booth: A1, Arezzo exit – 30 minutes. At 15 minutes the famous national park of the Casentino forests and the suggestive Sanctuary of La Verna https:// ... /santuario/video/ https:/The Great Estate group carries out a technical due diligence on each property acquired through the seller's technician, which allows us to know in detail the urban and cadastral status of the property. This due diligence may be requested by the client at the time of a real interest in the property.For sale by company. Possibility of facilitated purchase.